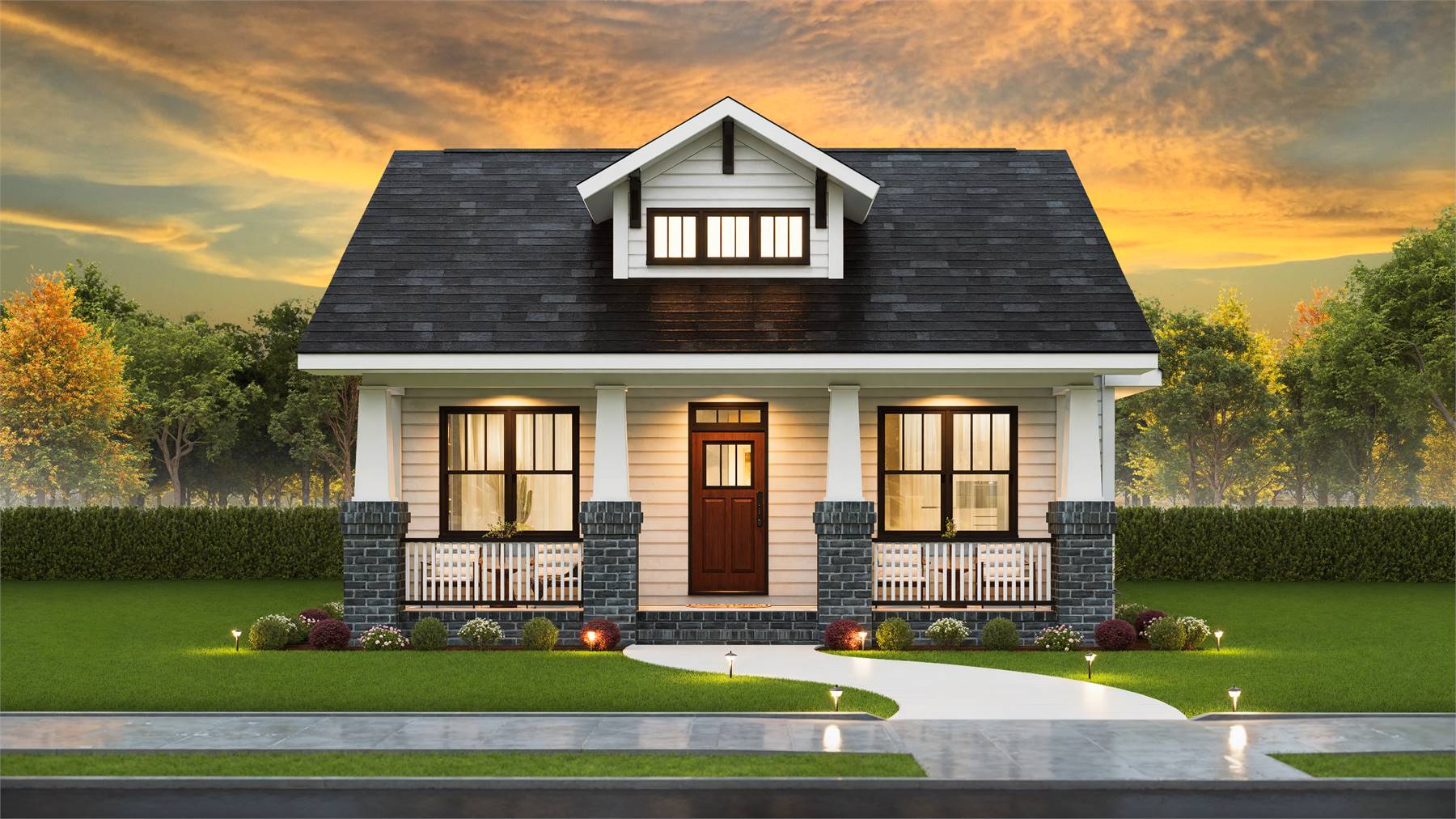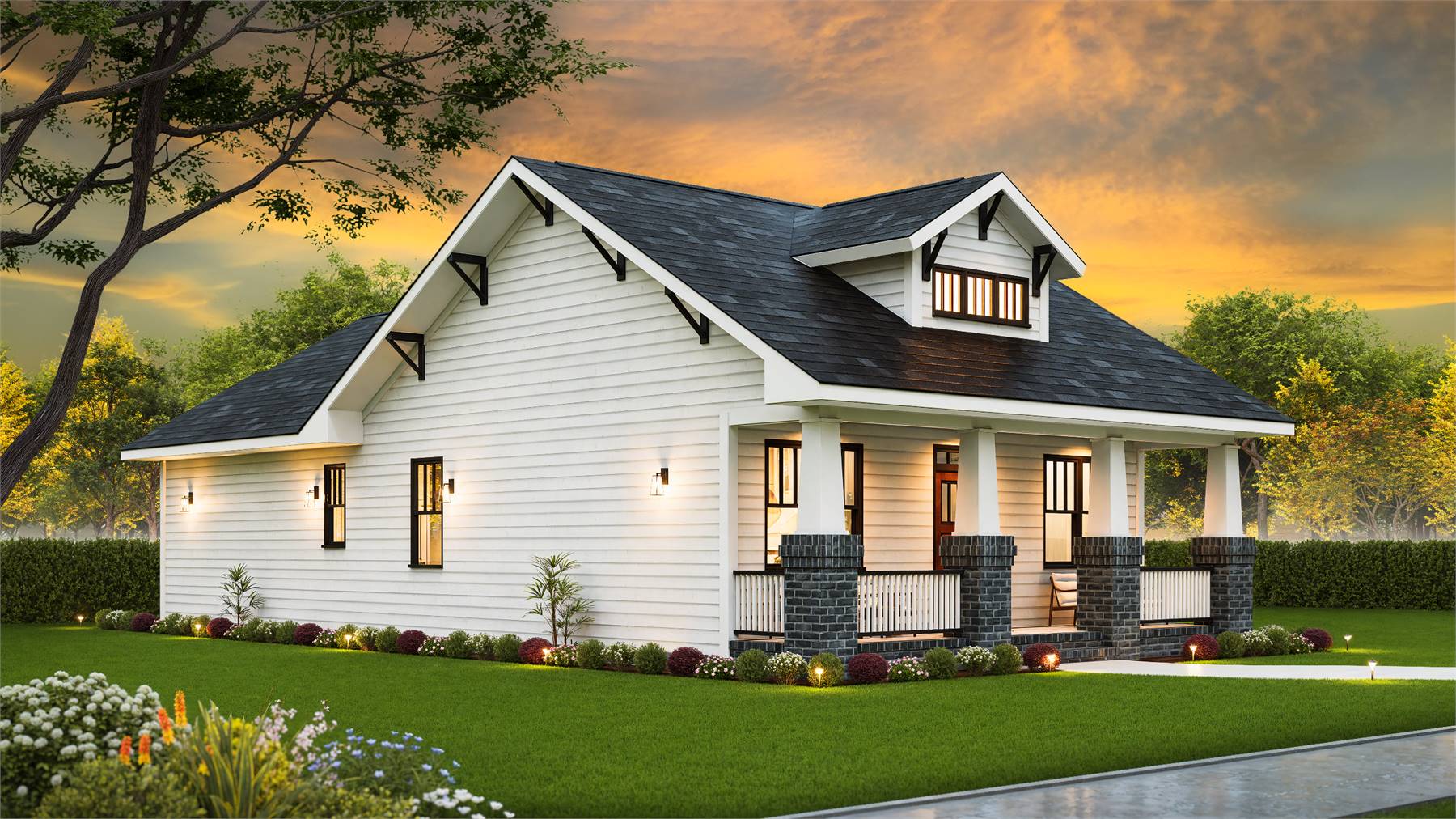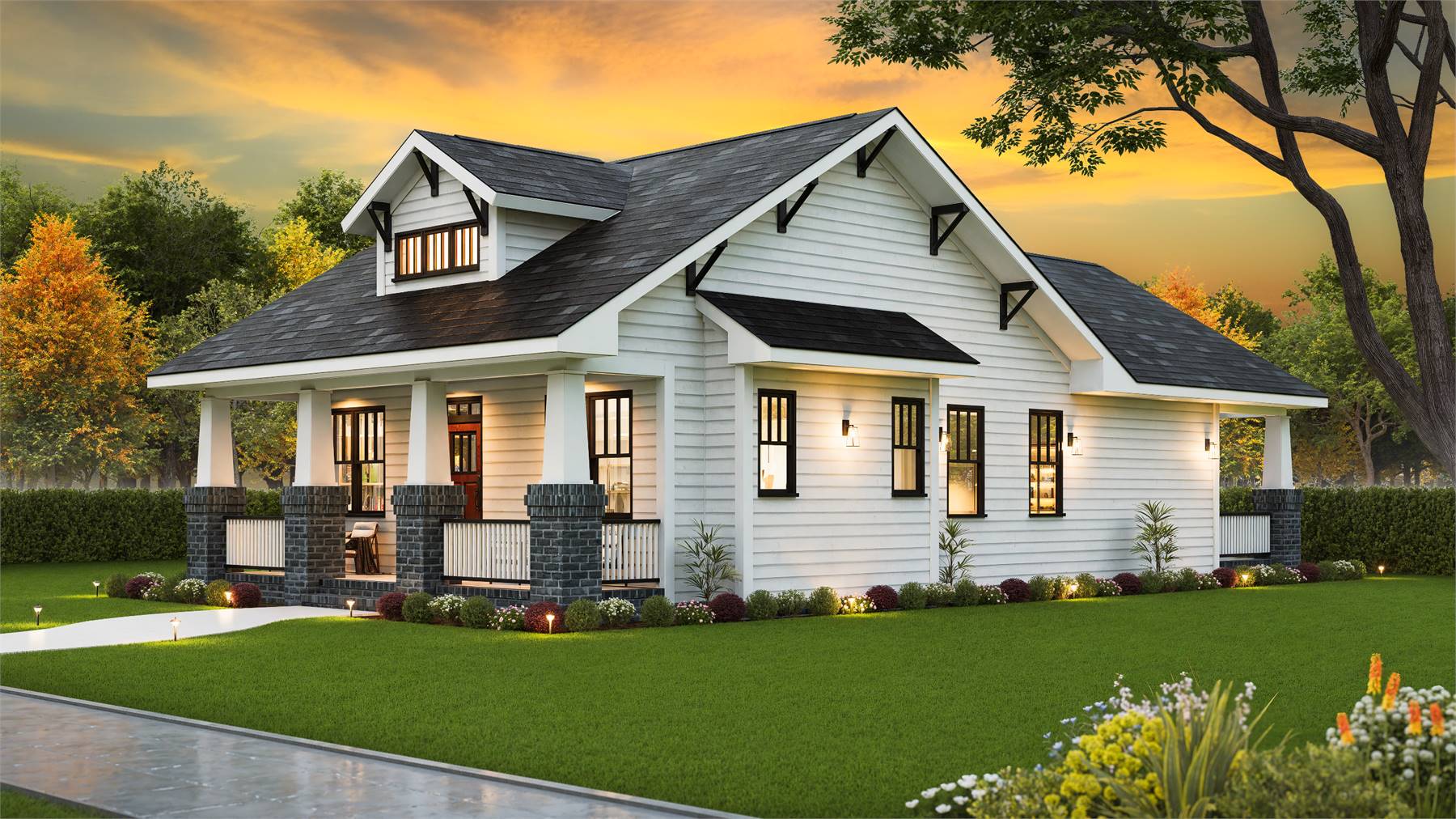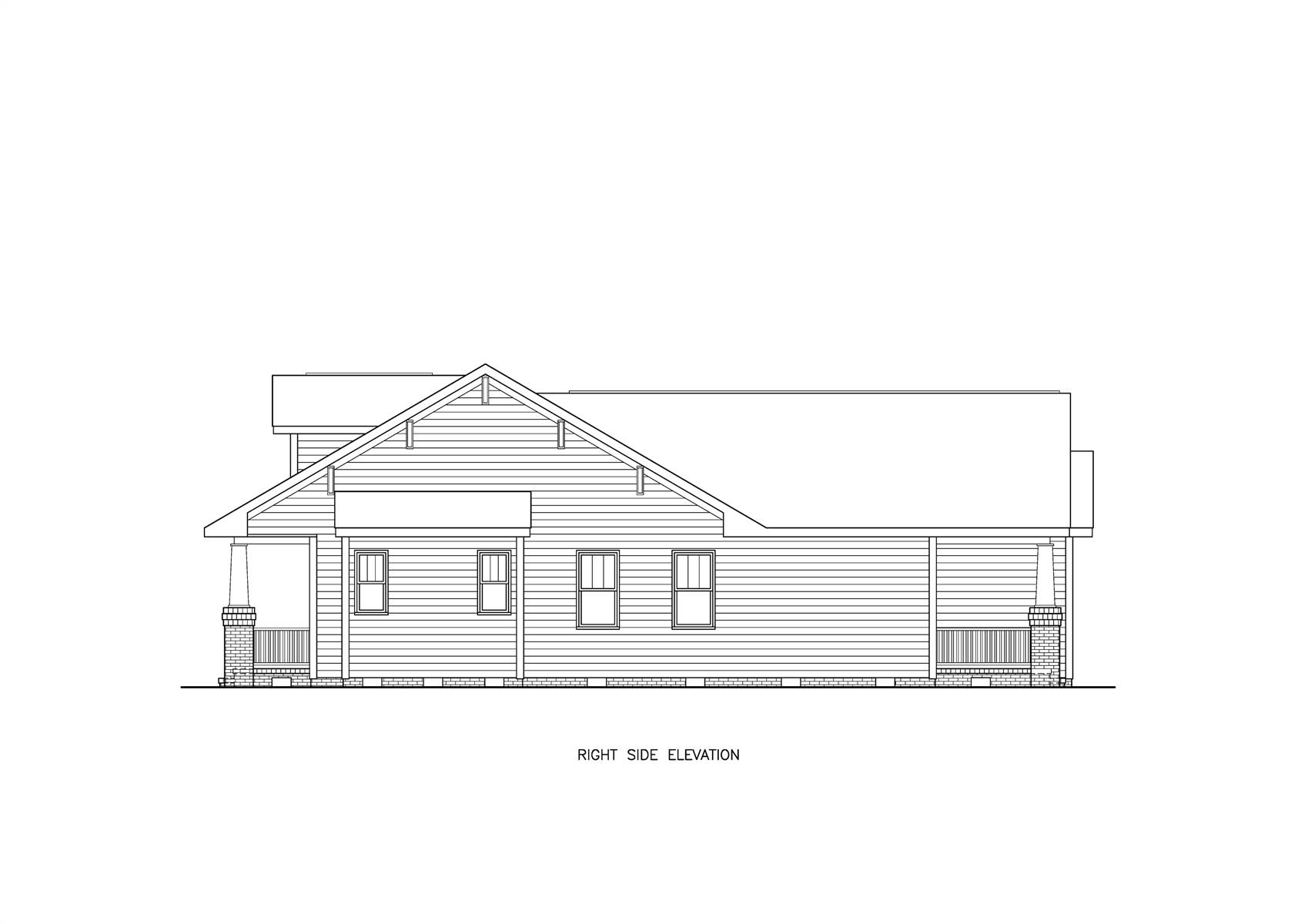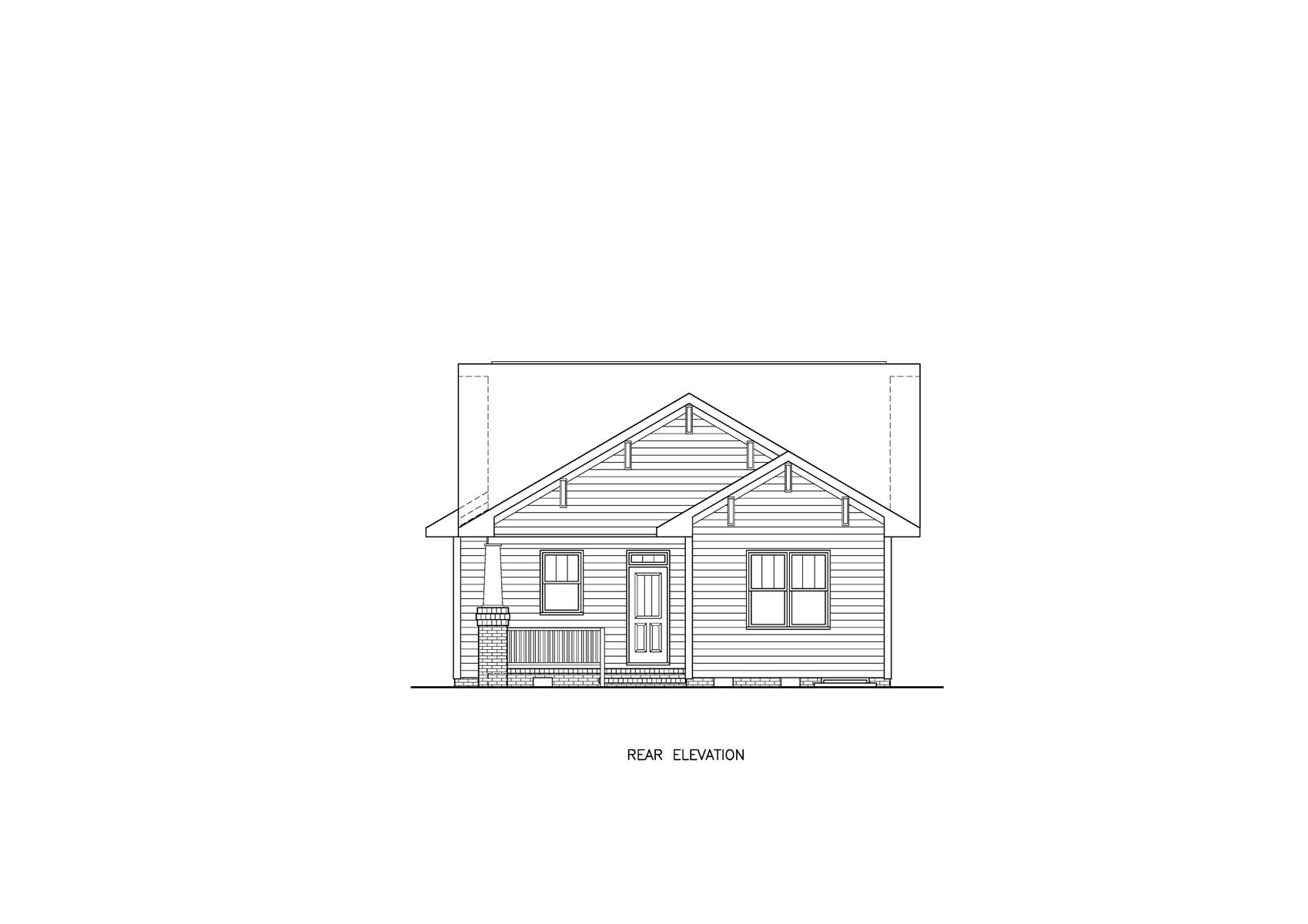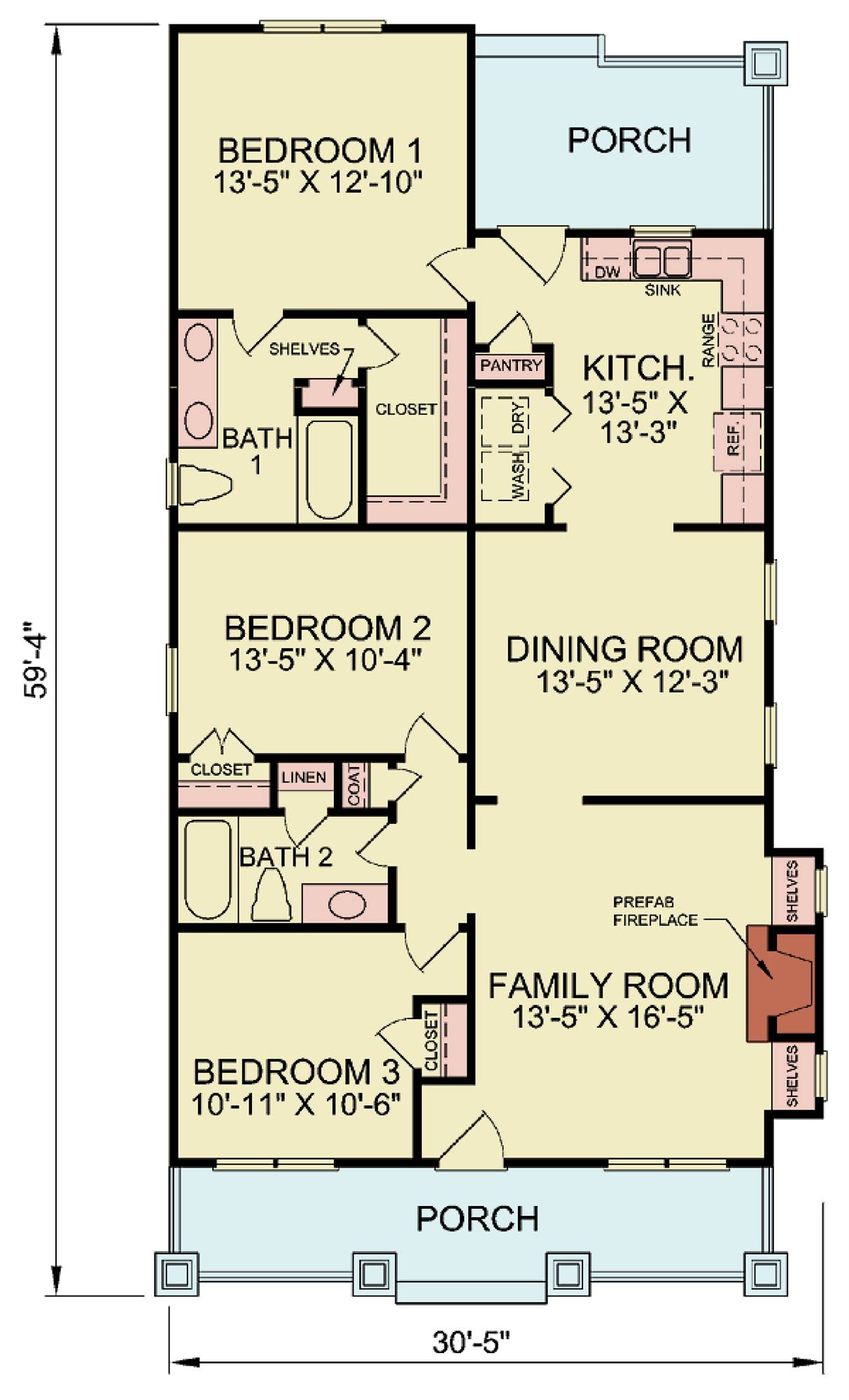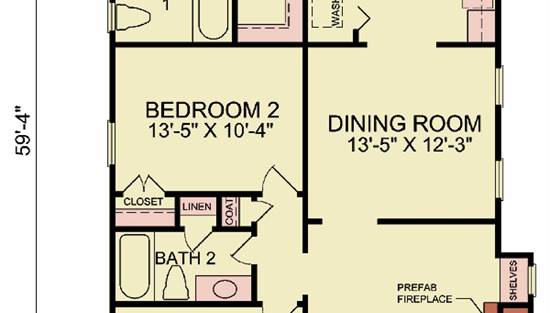- Plan Details
- |
- |
- Print Plan
- |
- Modify Plan
- |
- Reverse Plan
- |
- Cost-to-Build
- |
- View 3D
- |
- Advanced Search
About House Plan 11052:
House Plan 11052 is an awesome little bungalow perfect for those who prefer a traditional layout! It offers 1,382 square feet with three bedrooms and two bathrooms on one level. The common areas fill out one side of this home, with the family room in front, the dining room in the middle, and the L-shaped kitchen with a laundry closet in back. The bedrooms full out the other side, with two that share a hall bath in the hallway off the family room in front and the four-piece primary suite tucked privately off the kitchen in back. True to its architectural inspiration, this design also includes porches, gables, and charming decorative details!
Plan Details
Key Features
Covered Front Porch
Covered Rear Porch
Dining Room
Double Vanity Sink
Family Room
Fireplace
Formal LR
Laundry 1st Fl
L-Shaped
Primary Bdrm Main Floor
None
Pantry
Split Bedrooms
Suited for narrow lot
Walk-in Closet
Build Beautiful With Our Trusted Brands
Our Guarantees
- Only the highest quality plans
- Int’l Residential Code Compliant
- Full structural details on all plans
- Best plan price guarantee
- Free modification Estimates
- Builder-ready construction drawings
- Expert advice from leading designers
- PDFs NOW!™ plans in minutes
- 100% satisfaction guarantee
- Free Home Building Organizer
