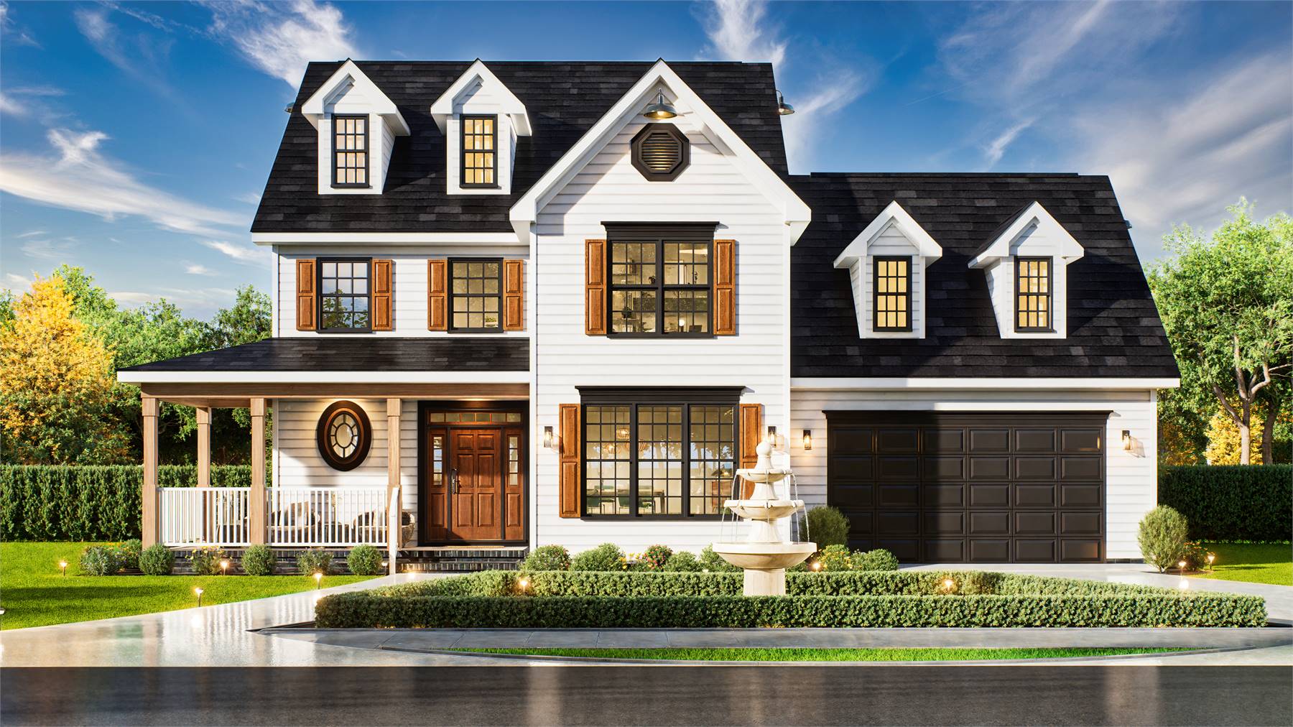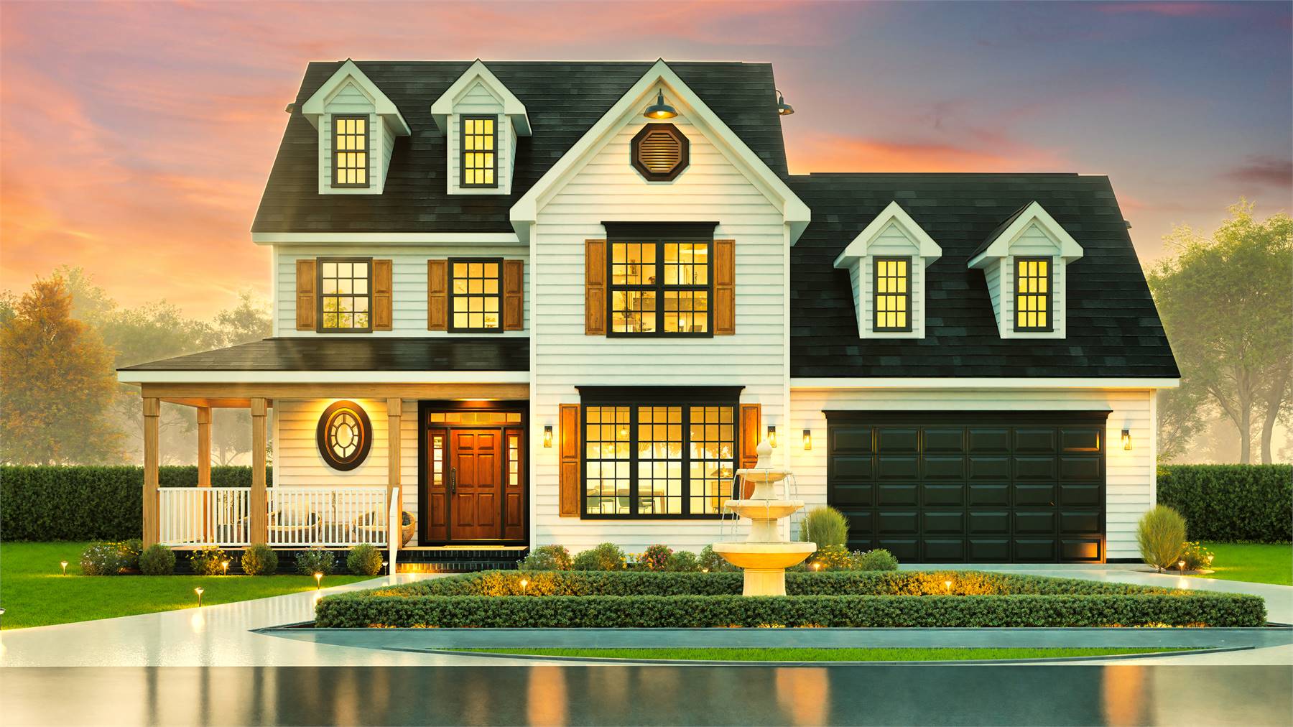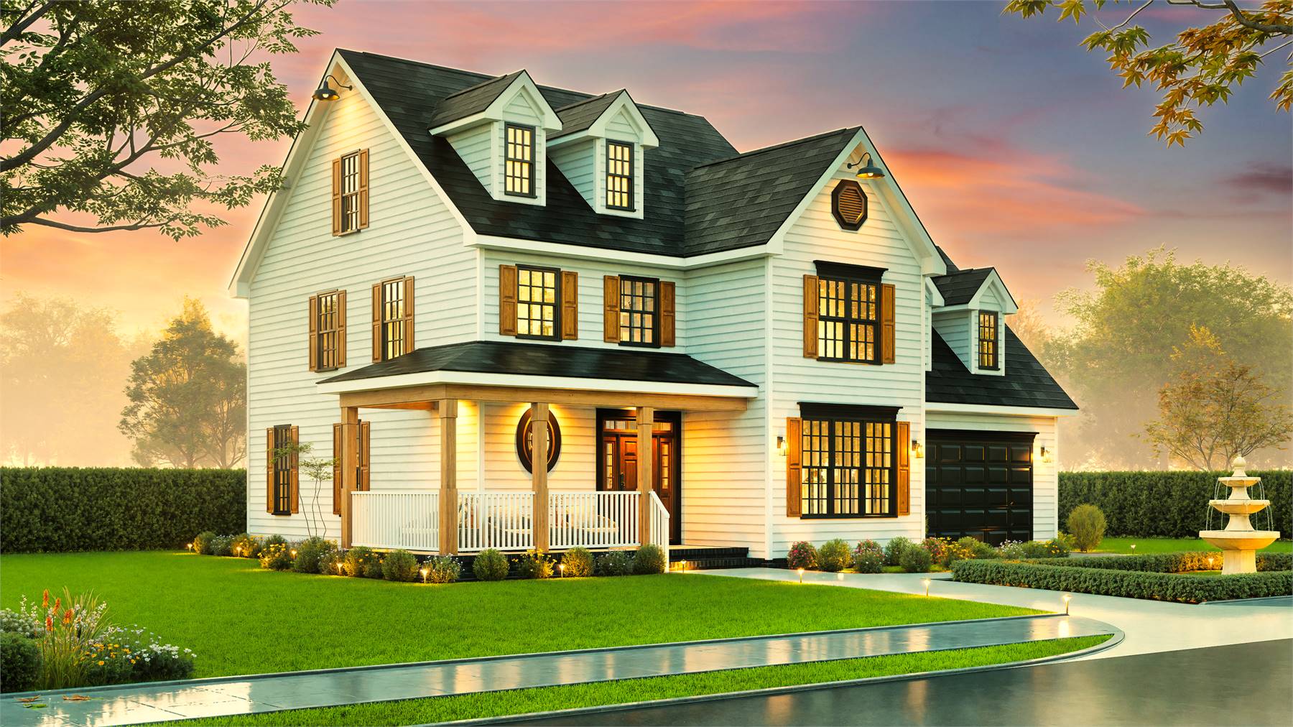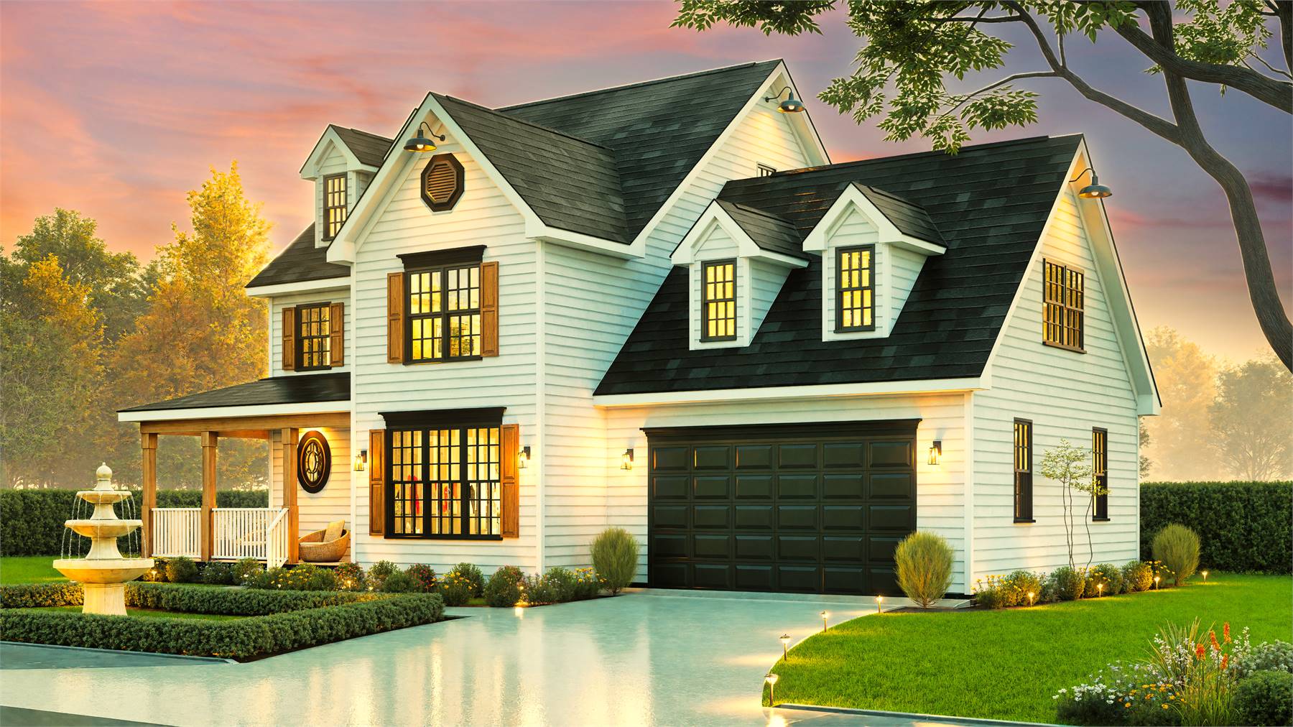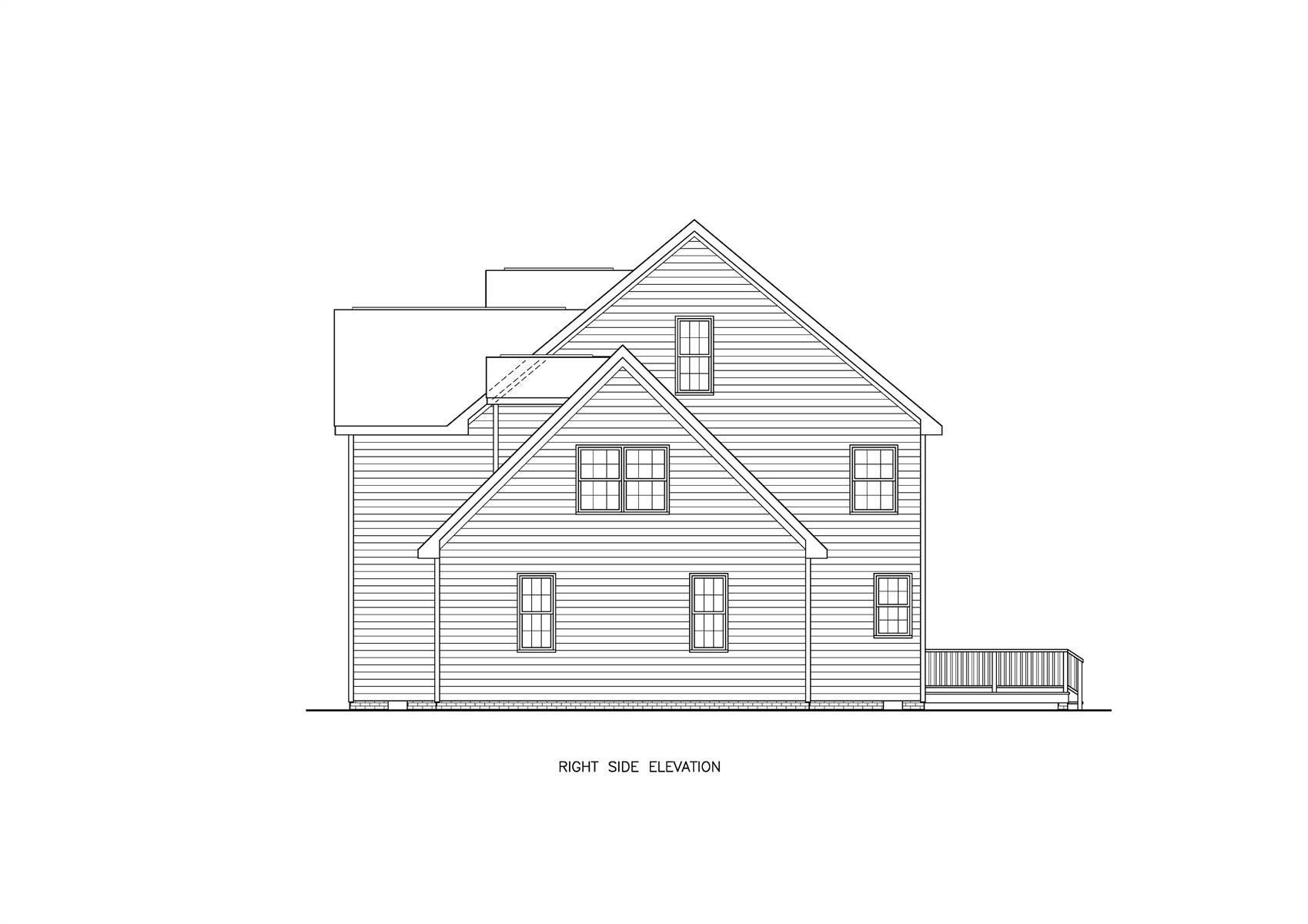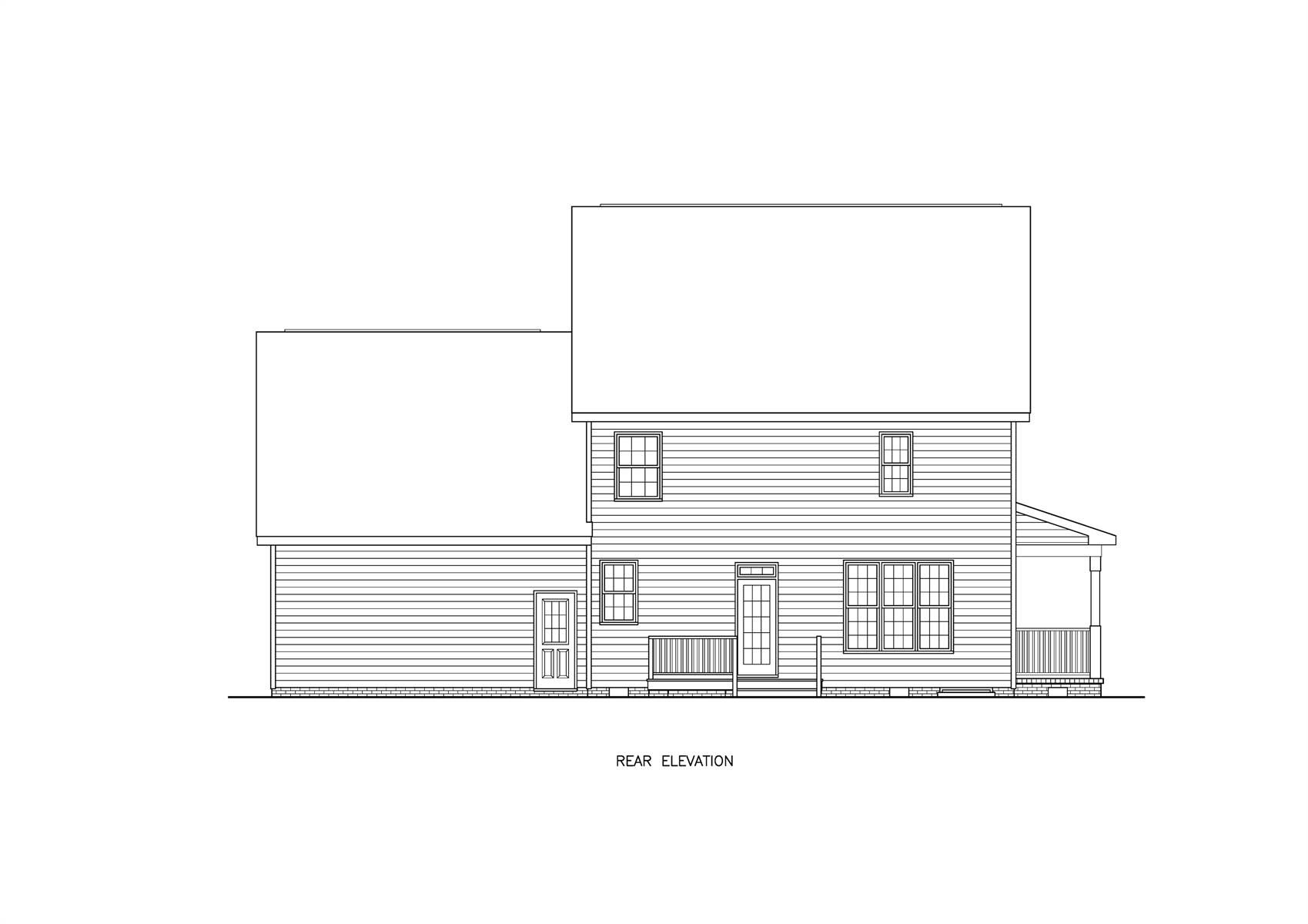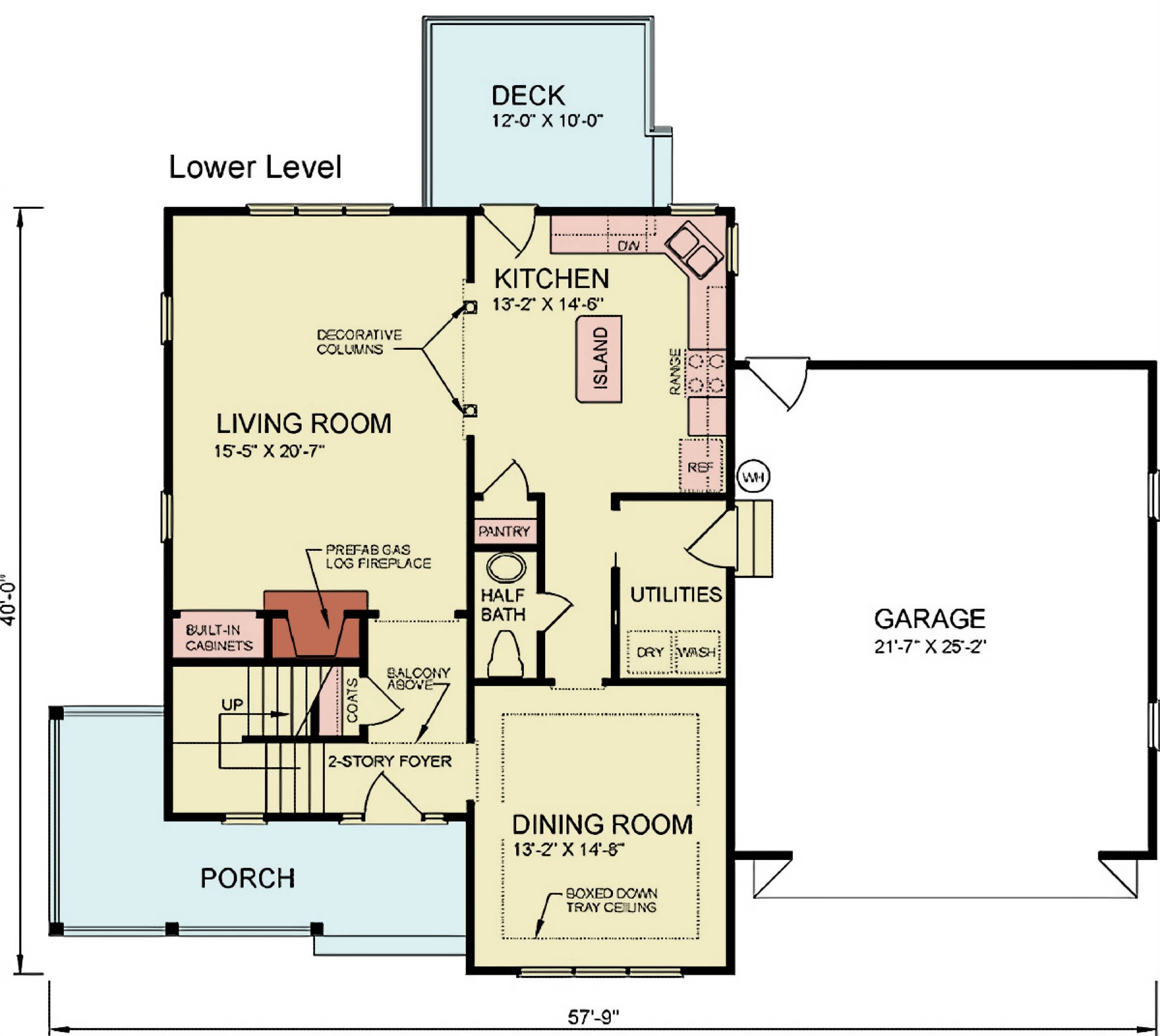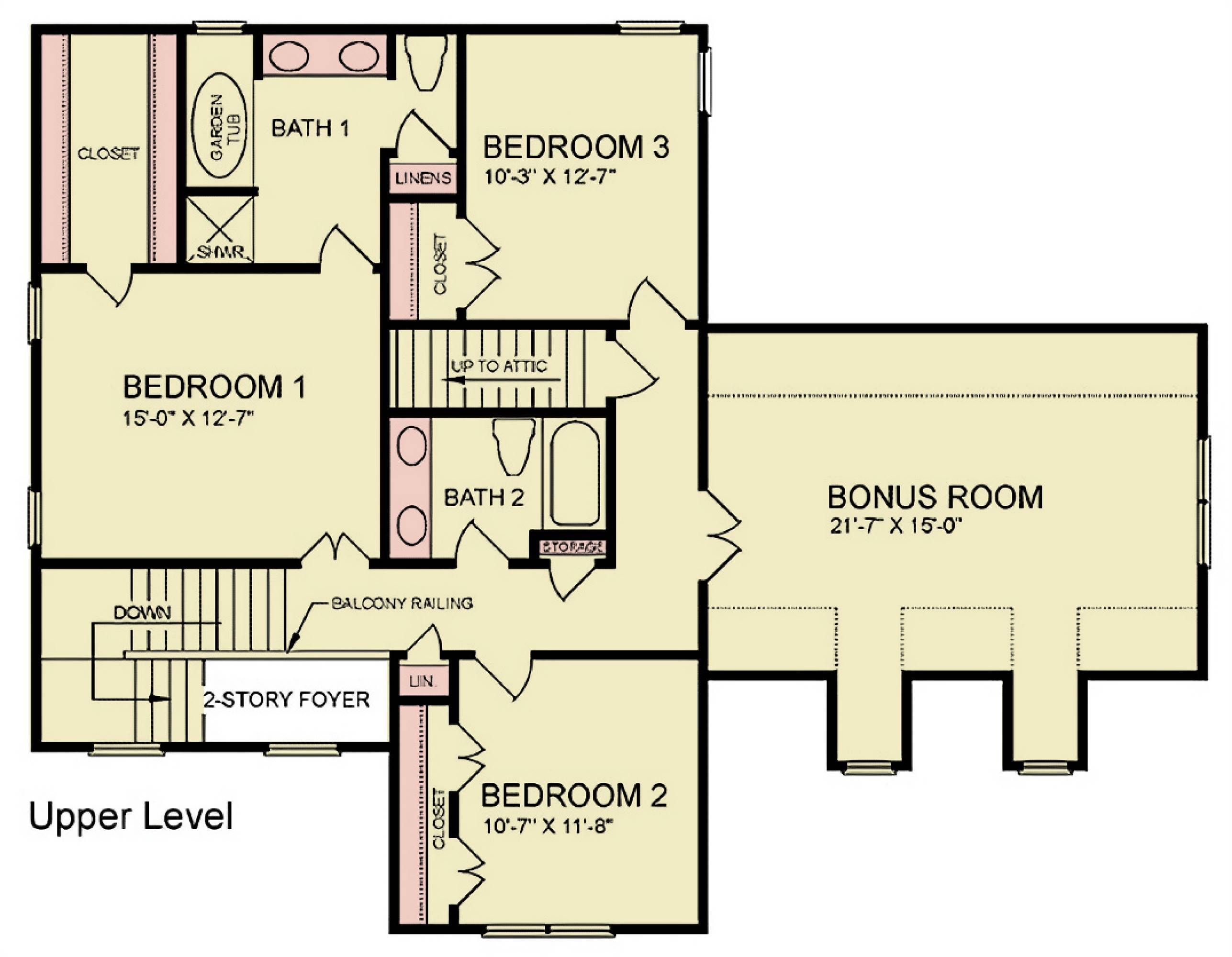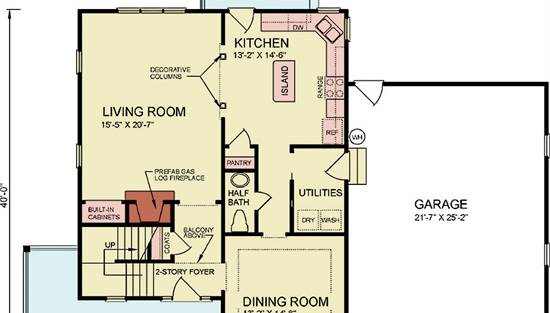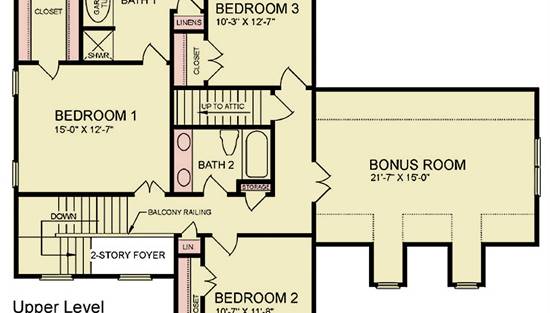- Plan Details
- |
- |
- Print Plan
- |
- Modify Plan
- |
- Reverse Plan
- |
- Cost-to-Build
- |
- View 3D
- |
- Advanced Search
About House Plan 11054:
House Plan 11054 is a lovely traditional home with 2,391 square feet, three bedrooms, and two-and-a-half bathrooms. The main level has the common areas including the formal dining room by the foyer, the formal living room in back, and the L-shaped island kitchen beside the living area. There's also a powder room and a laundry room. All the bedrooms are placed upstairs and include a five-piece primary suite and two that share a hall bathroom. There's also a bonus room over the garage and an attic on the third level!
Plan Details
Key Features
Attached
Bonus Room
Covered Front Porch
Deck
Dining Room
Double Vanity Sink
Family Style
Fireplace
Formal LR
Foyer
Front-entry
Kitchen Island
Laundry 1st Fl
L-Shaped
Primary Bdrm Upstairs
Mud Room
Open Floor Plan
Pantry
Separate Tub and Shower
Unfinished Space
Walk-in Closet
Build Beautiful With Our Trusted Brands
Our Guarantees
- Only the highest quality plans
- Int’l Residential Code Compliant
- Full structural details on all plans
- Best plan price guarantee
- Free modification Estimates
- Builder-ready construction drawings
- Expert advice from leading designers
- PDFs NOW!™ plans in minutes
- 100% satisfaction guarantee
- Free Home Building Organizer
(3).png)
(6).png)
