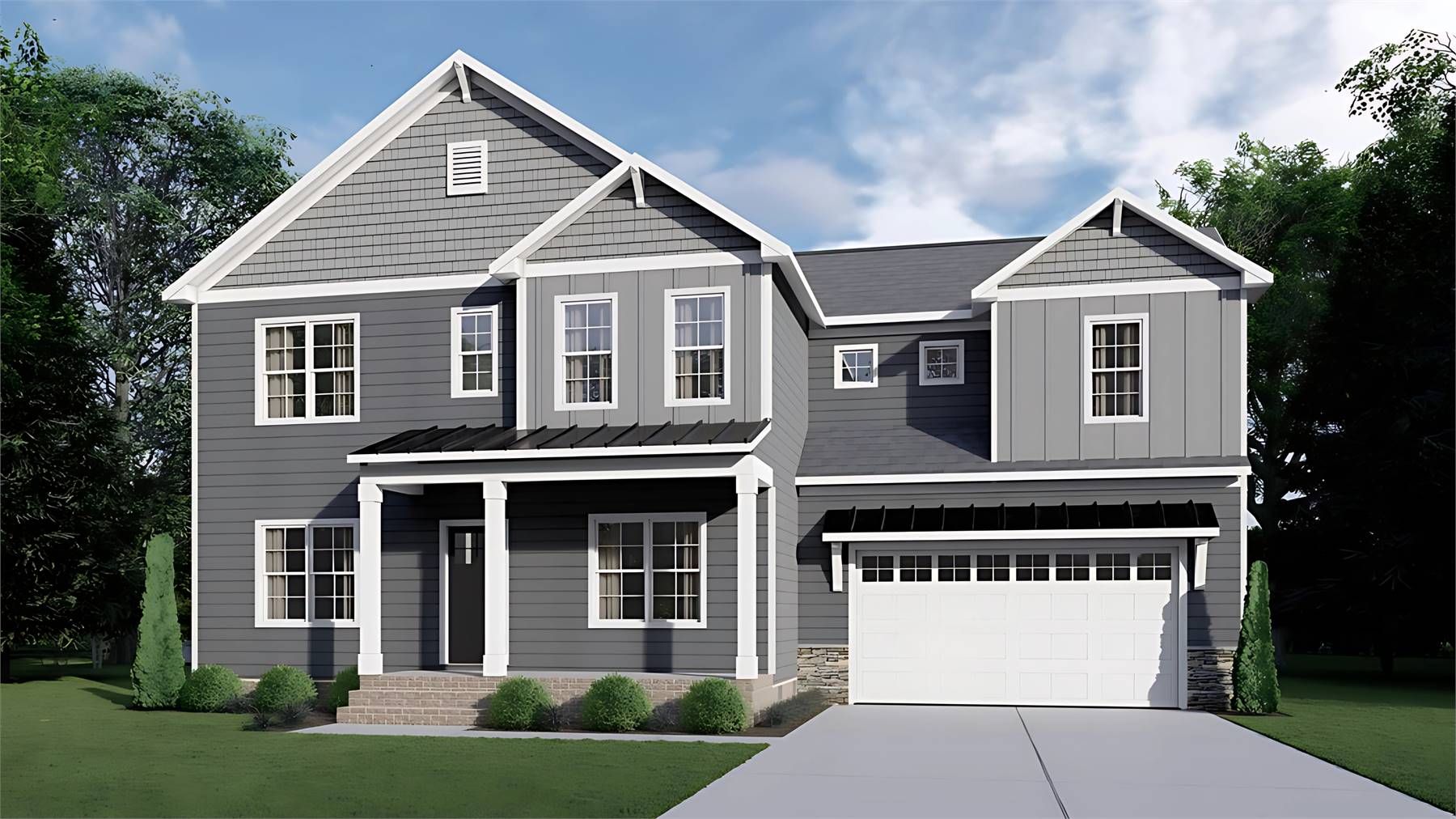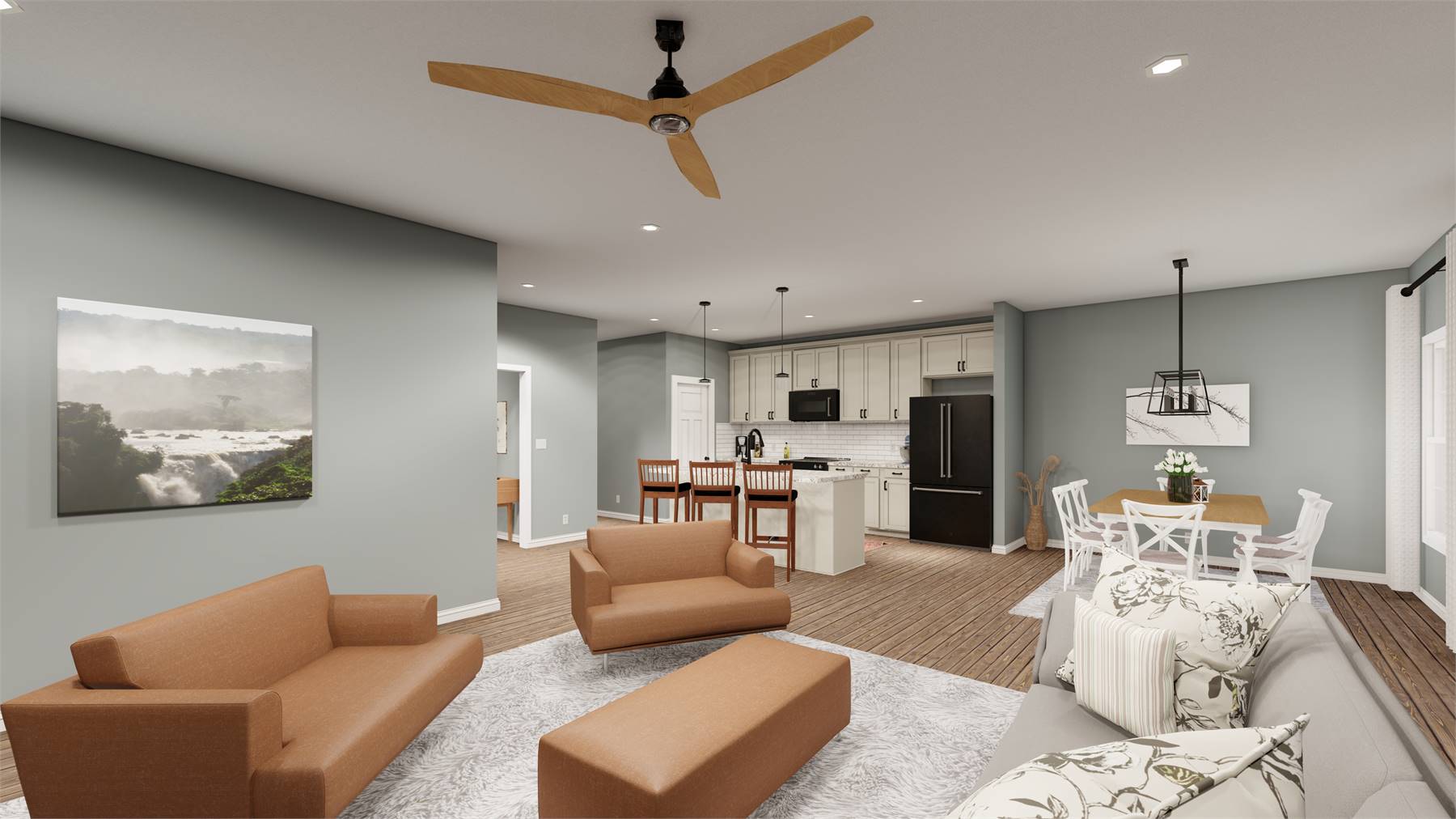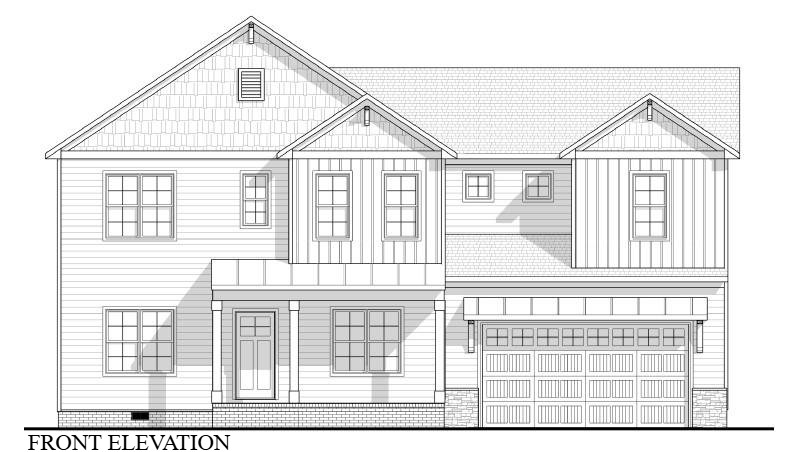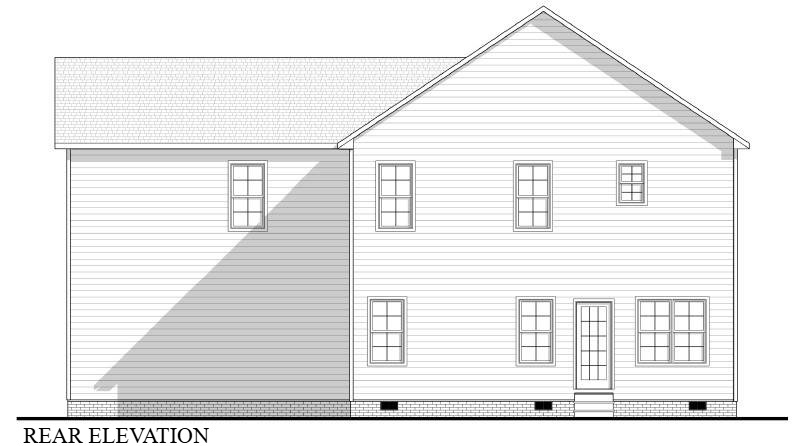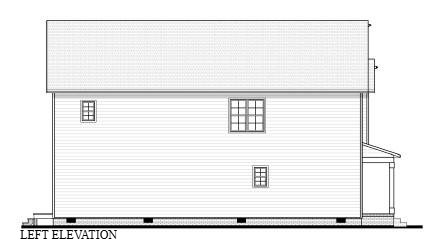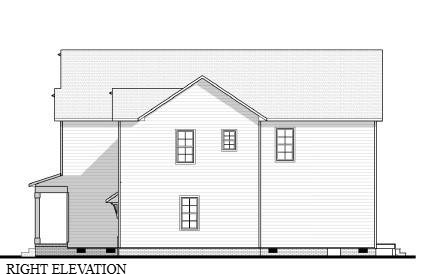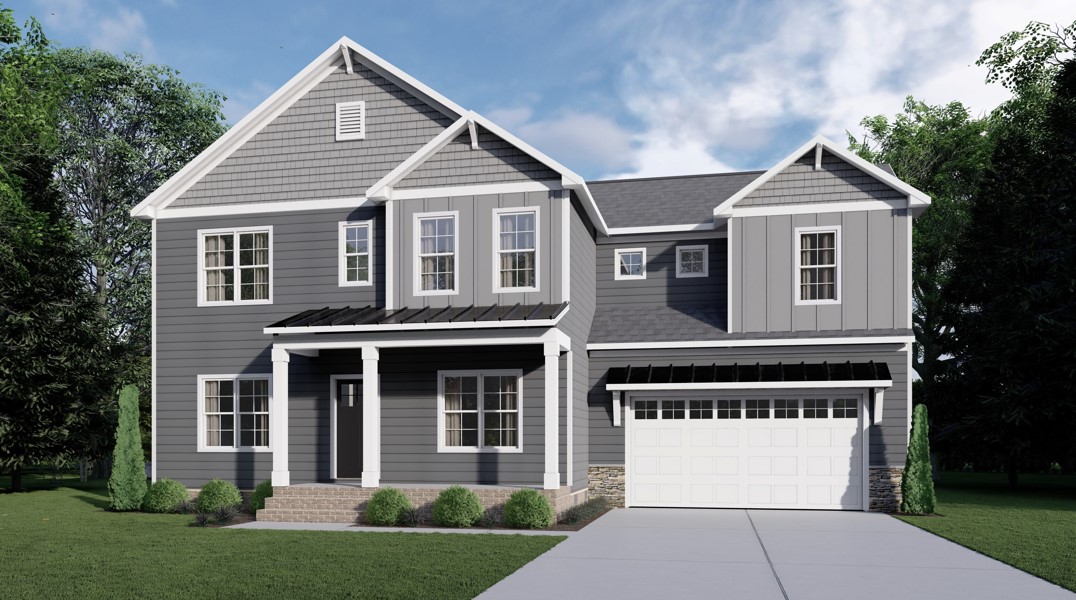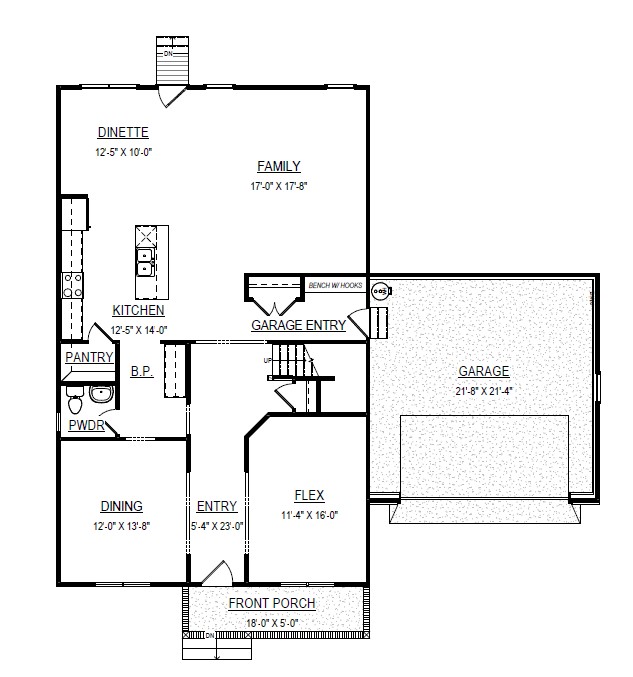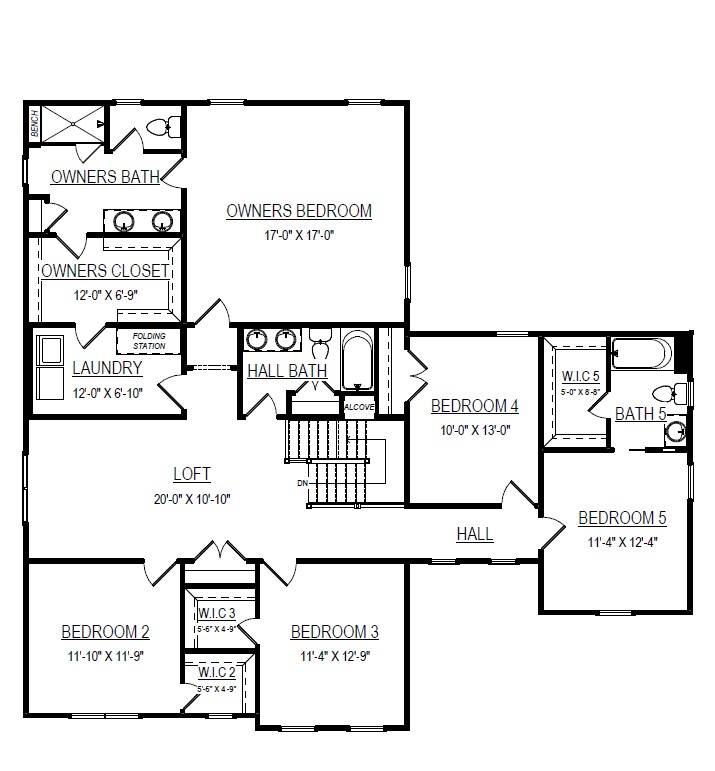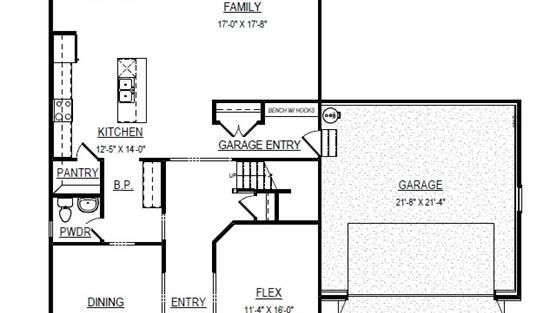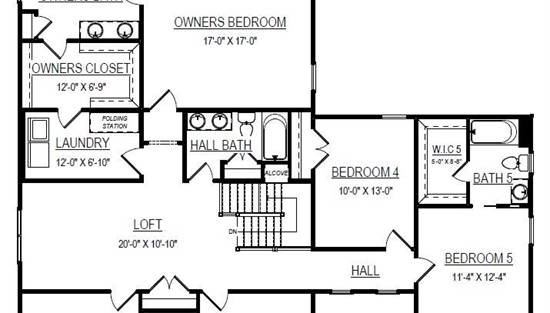- Plan Details
- |
- |
- Print Plan
- |
- Modify Plan
- |
- Reverse Plan
- |
- Cost-to-Build
- |
- View 3D
- |
- Advanced Search
About House Plan 11059:
Got a large family? House Plan 11059 is here to serve! This two-story country home offers 3,336 square feet with five bedrooms and three-and-a-half bathrooms. The main floor places the formal dining room and flex room in front while the open-concept kitchen and living are in back. There's also a butler's pantry with the powder room and a mudroom inside the entry from the two-car garage. Upstairs, you'll find the primary suite, another smaller suite, and three bedrooms that share a hall bath along with the loft and the laundry room. What a thoughtful design for busy growing families!
Plan Details
Key Features
Attached
Butler's Pantry
Covered Front Porch
Dining Room
Double Vanity Sink
Family Style
Foyer
Front-entry
Great Room
Guest Suite
Kitchen Island
Laundry 2nd Fl
Loft / Balcony
L-Shaped
Primary Bdrm Upstairs
Mud Room
Nook / Breakfast Area
Open Floor Plan
Walk-in Closet
Walk-in Pantry
Build Beautiful With Our Trusted Brands
Our Guarantees
- Only the highest quality plans
- Int’l Residential Code Compliant
- Full structural details on all plans
- Best plan price guarantee
- Free modification Estimates
- Builder-ready construction drawings
- Expert advice from leading designers
- PDFs NOW!™ plans in minutes
- 100% satisfaction guarantee
- Free Home Building Organizer
(3).png)
(6).png)
