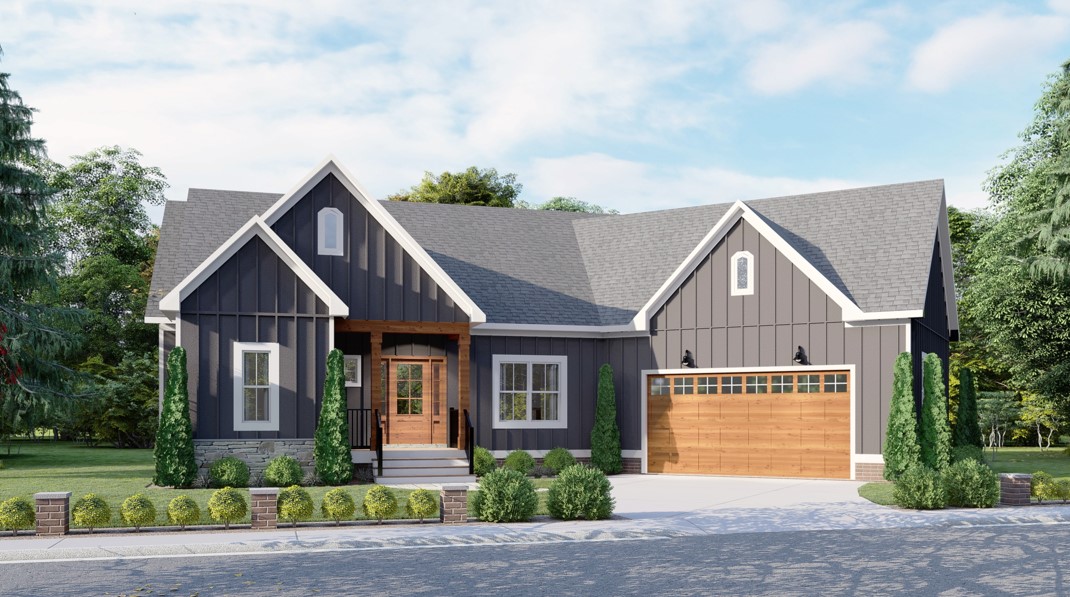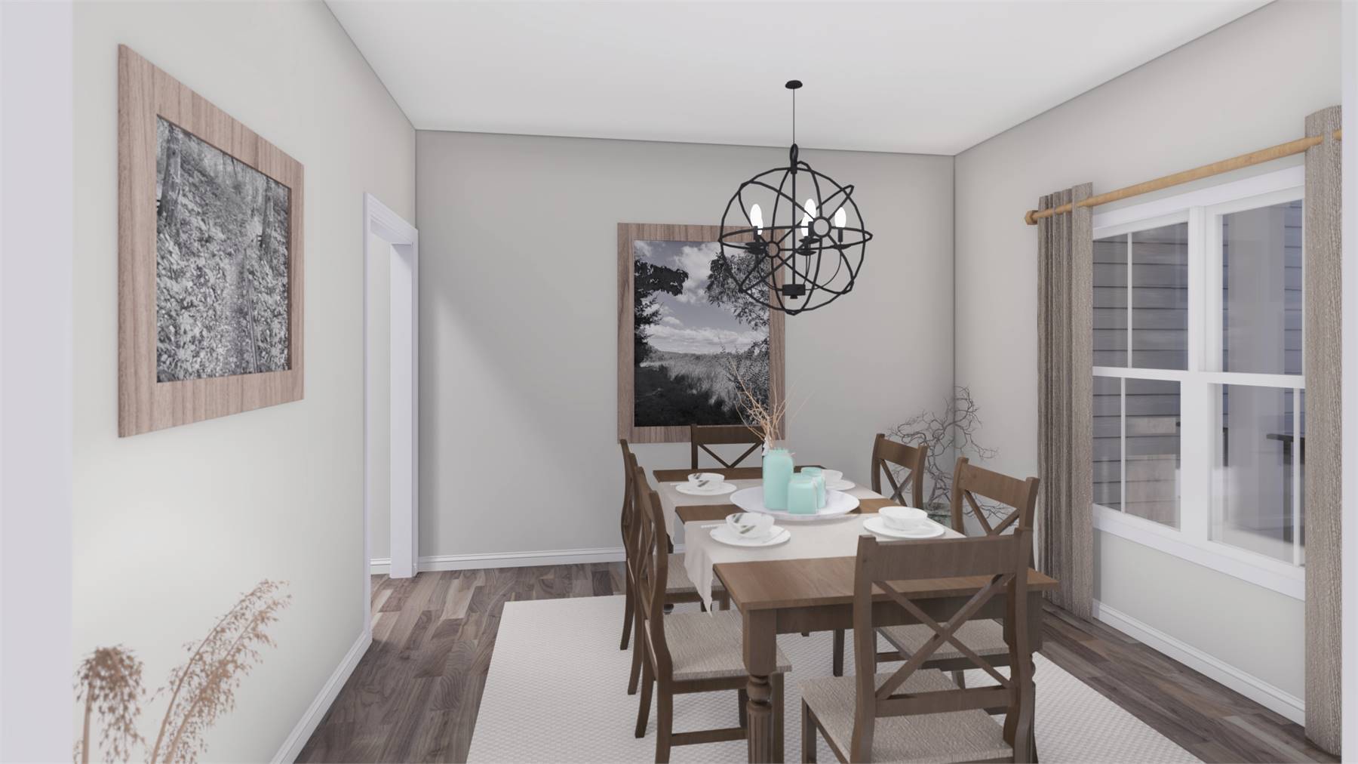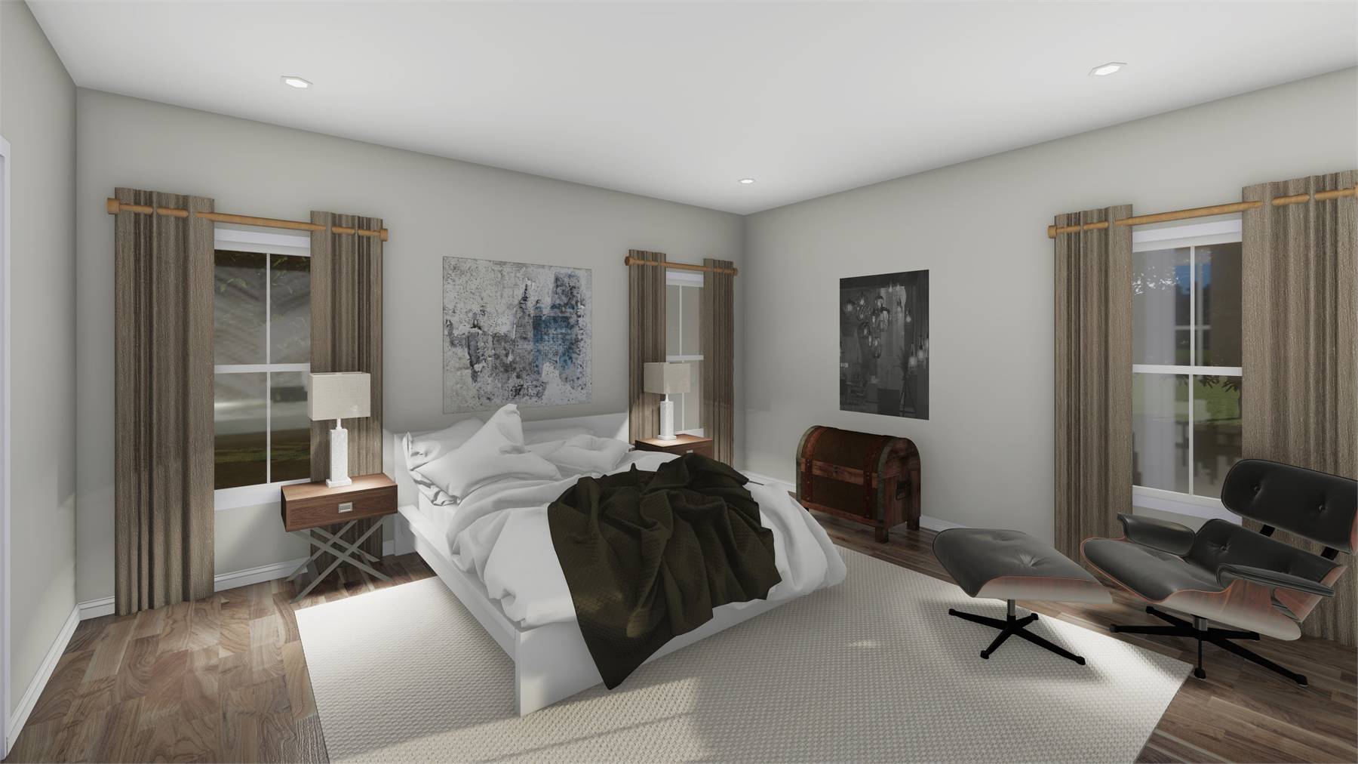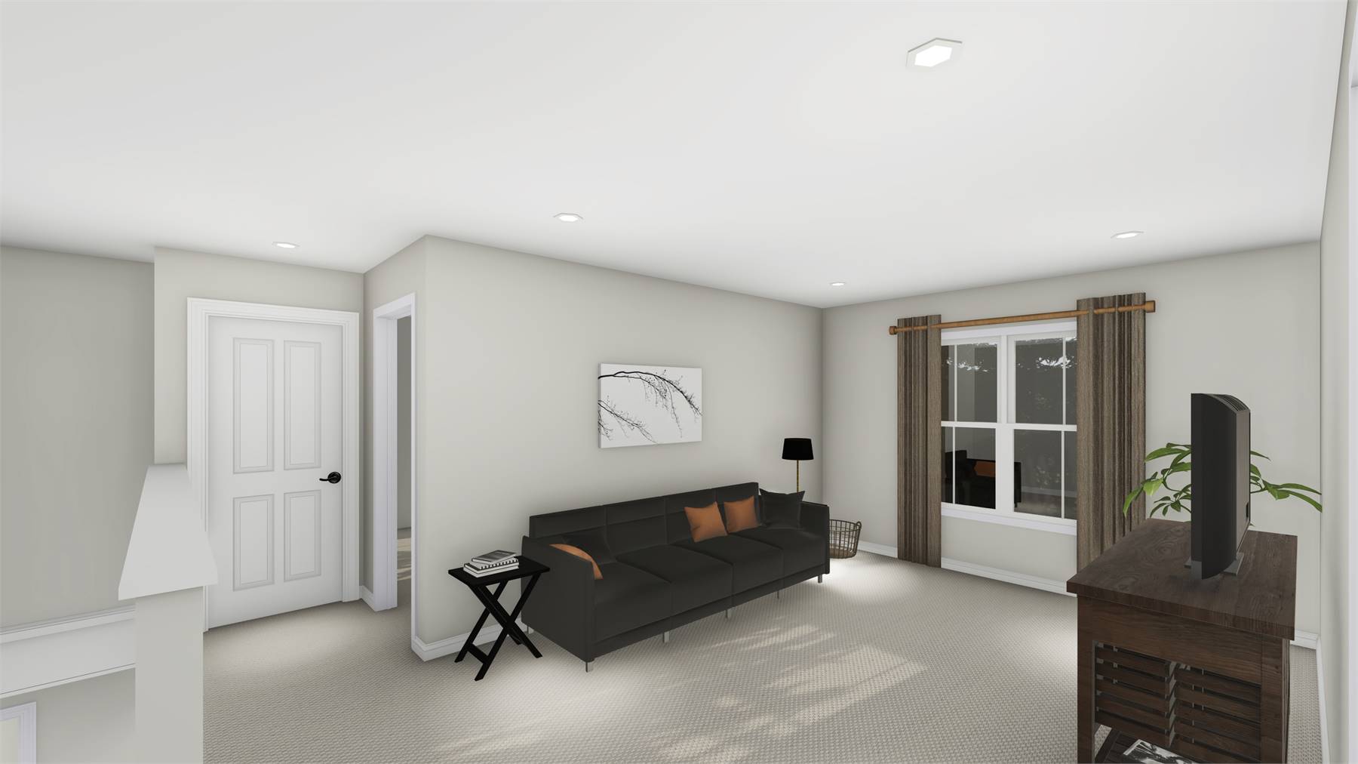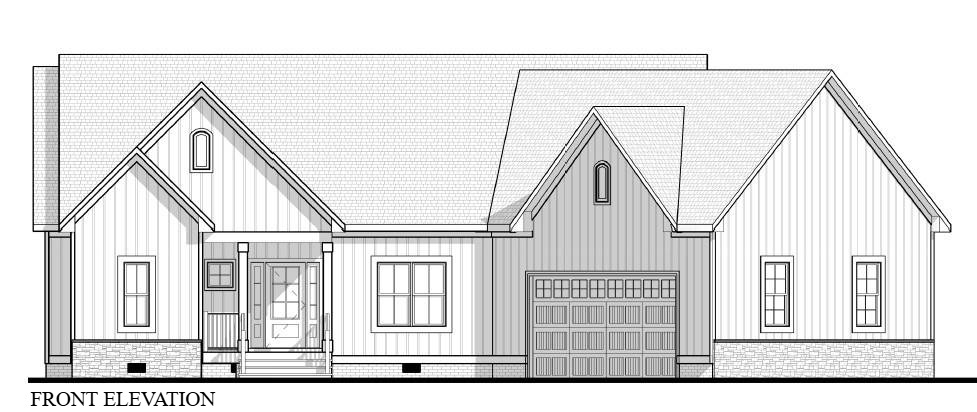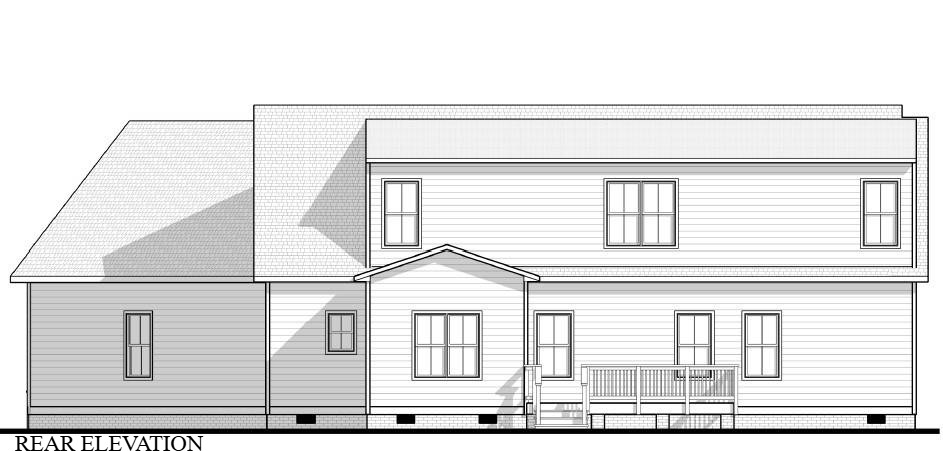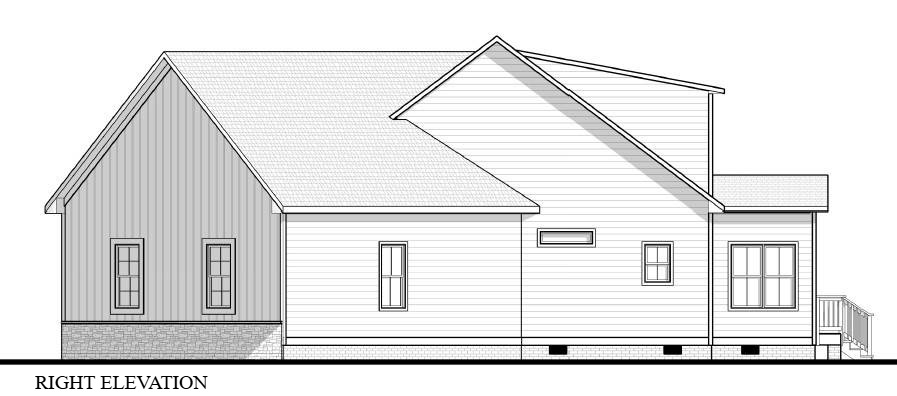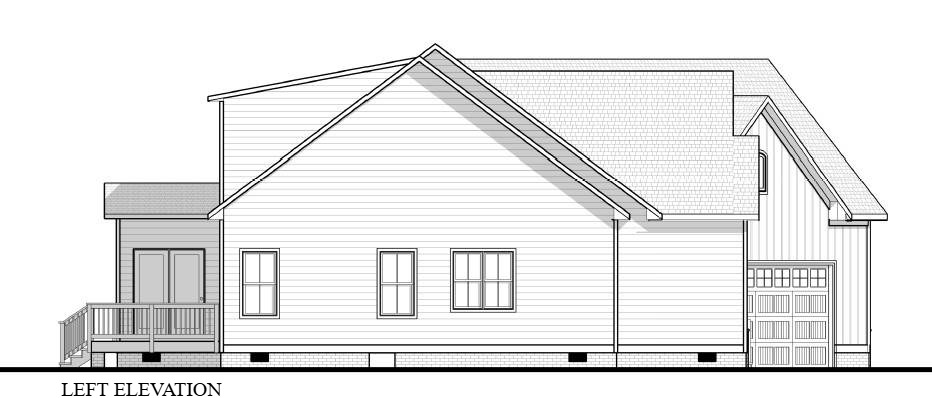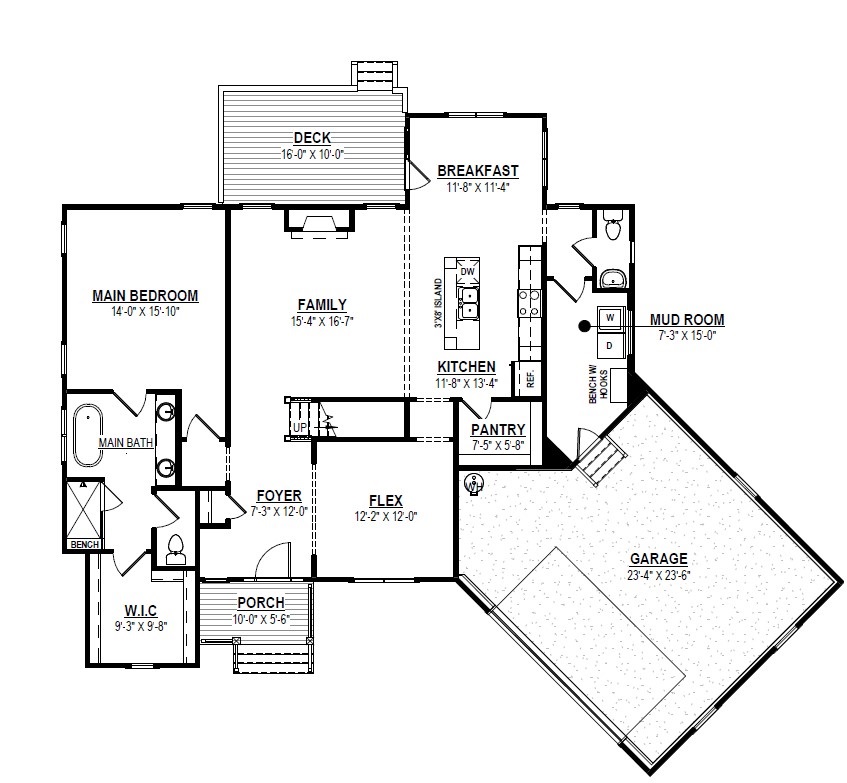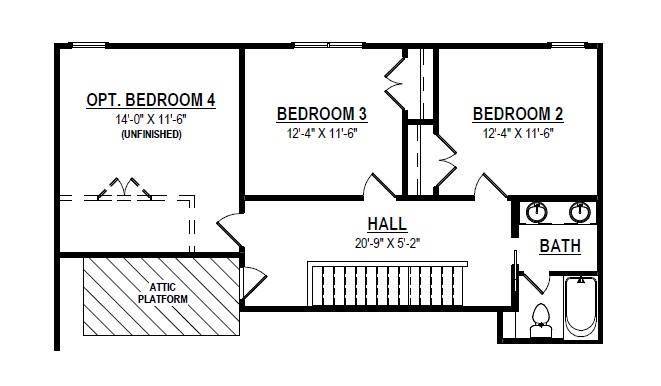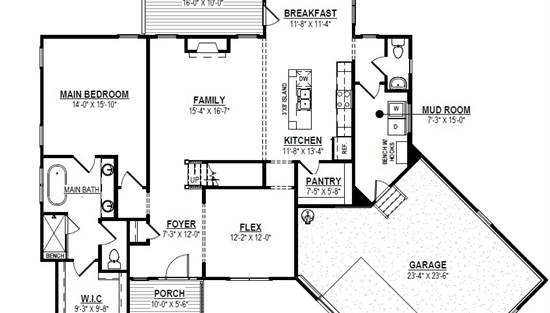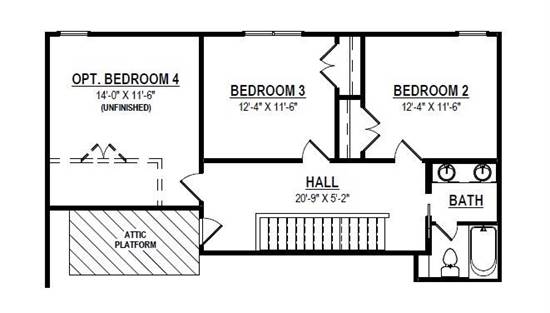- Plan Details
- |
- |
- Print Plan
- |
- Modify Plan
- |
- Reverse Plan
- |
- Cost-to-Build
- |
- View 3D
- |
- Advanced Search
About House Plan 11061:
House Plan 11061 delivers timeless Cottage Craftsman styling with modern farmhouse touches. An airy open concept brings the great room, dining, and island kitchen together, supported by a pantry and breakfast nook. The main-level primary suite offers a spacious bath and walk-in closet for everyday ease. Upstairs, a loft/flex room expands your options for a home office, play space, or guest area, and an optional fourth bedroom can be added to grow with your needs. A front porch and rear deck extend living outdoors, and the attached, courtyard-style 2-car garage adds curb appeal and convenience. With efficient dimensions and builder-friendly roof lines, this plan balances character and value.
Plan Details
Key Features
Attached
Courtyard/Motorcourt Entry
Deck
Dining Room
Double Vanity Sink
Family Room
Fireplace
Foyer
Front Porch
Home Office
Kitchen Island
Laundry 1st Fl
Primary Bdrm Main Floor
Mud Room
Nook / Breakfast Area
Open Floor Plan
Pantry
Separate Tub and Shower
Unfinished Space
Walk-in Closet
Walk-in Pantry
Build Beautiful With Our Trusted Brands
Our Guarantees
- Only the highest quality plans
- Int’l Residential Code Compliant
- Full structural details on all plans
- Best plan price guarantee
- Free modification Estimates
- Builder-ready construction drawings
- Expert advice from leading designers
- PDFs NOW!™ plans in minutes
- 100% satisfaction guarantee
- Free Home Building Organizer
(3).png)
(6).png)
