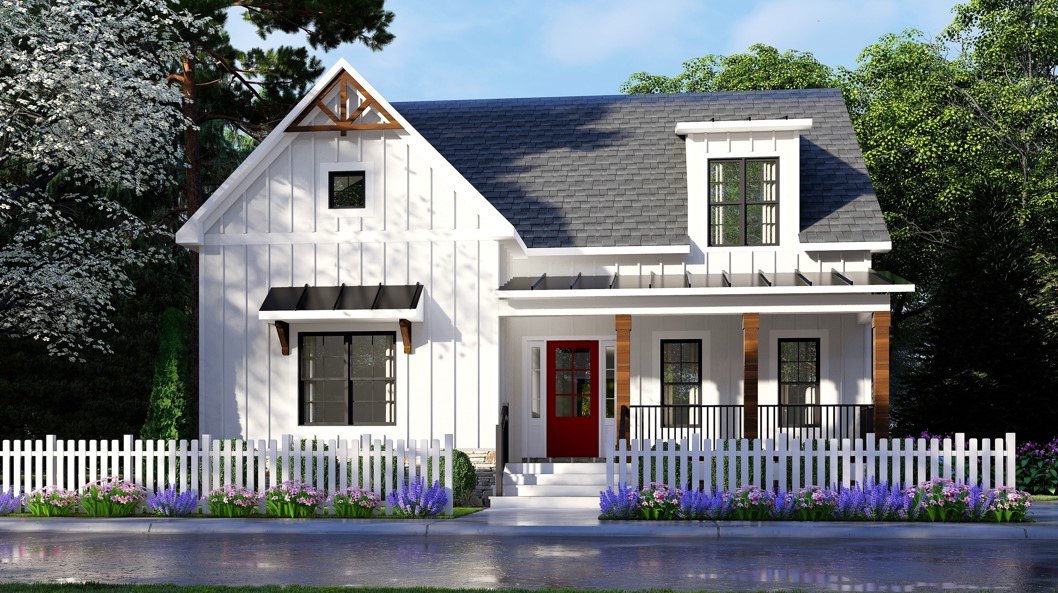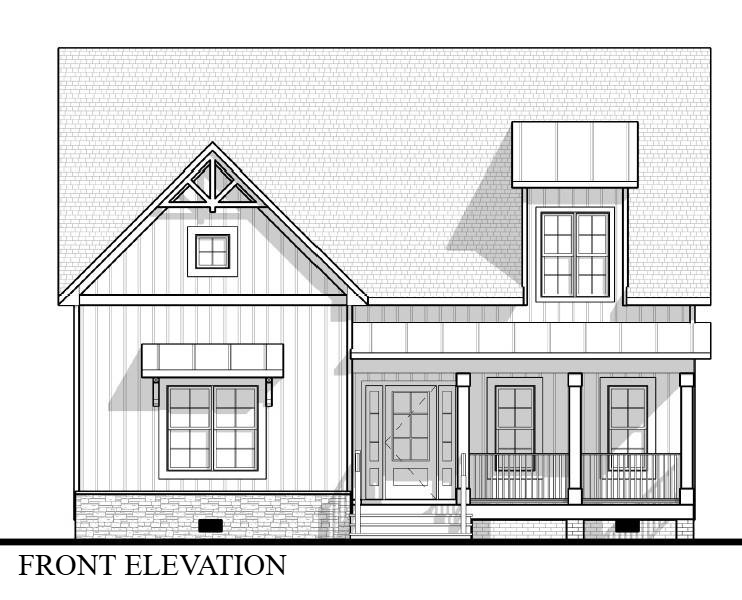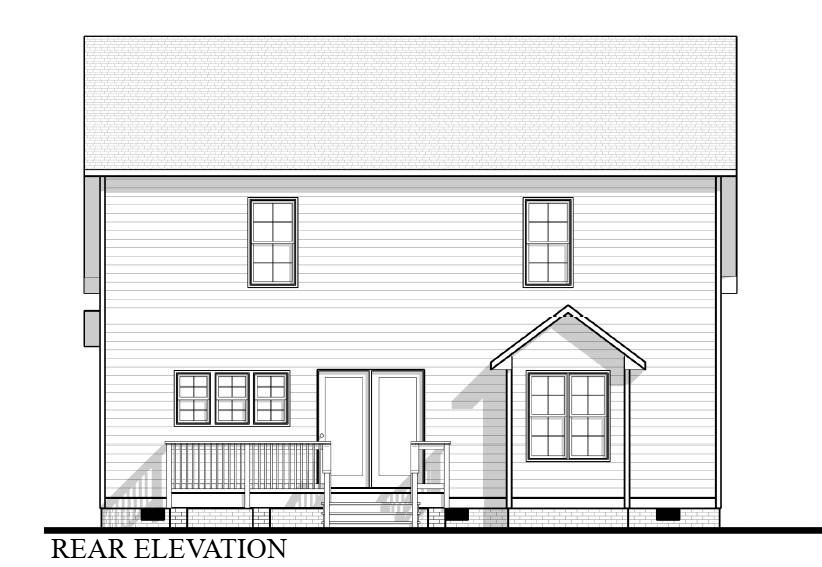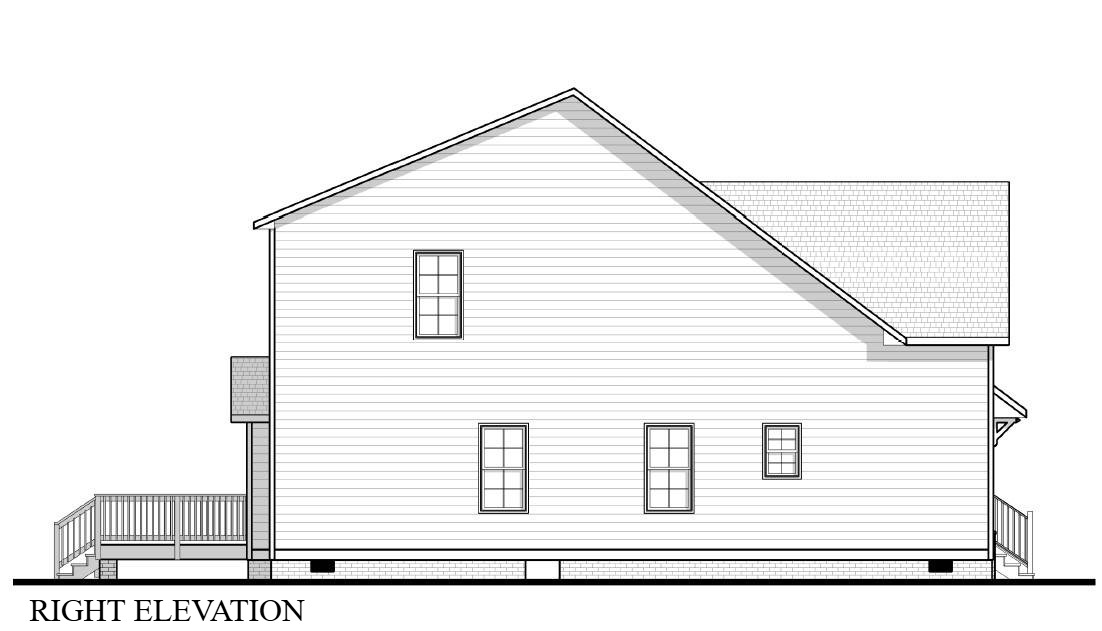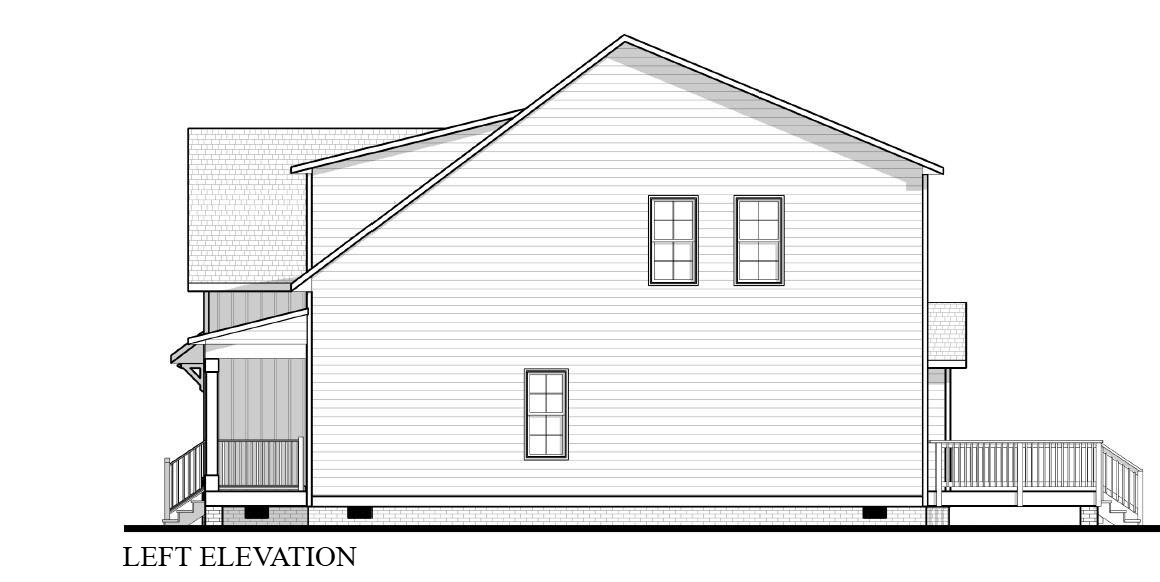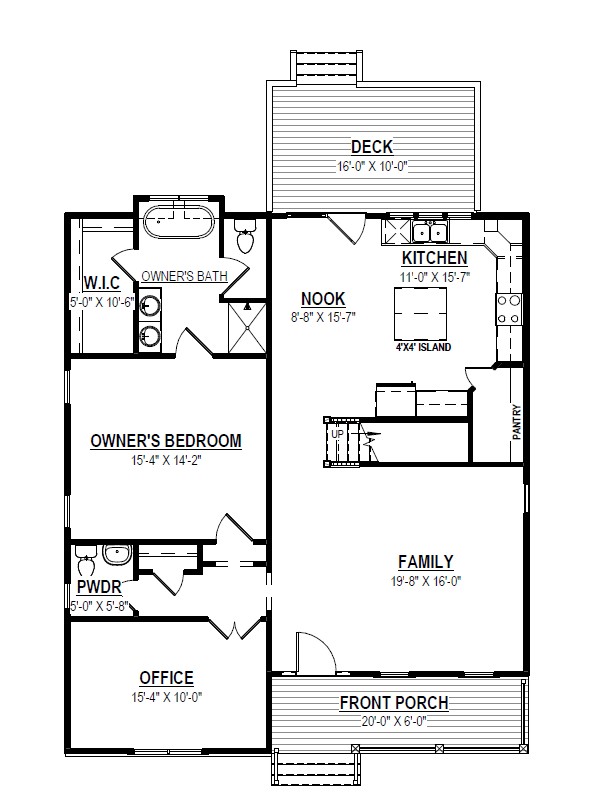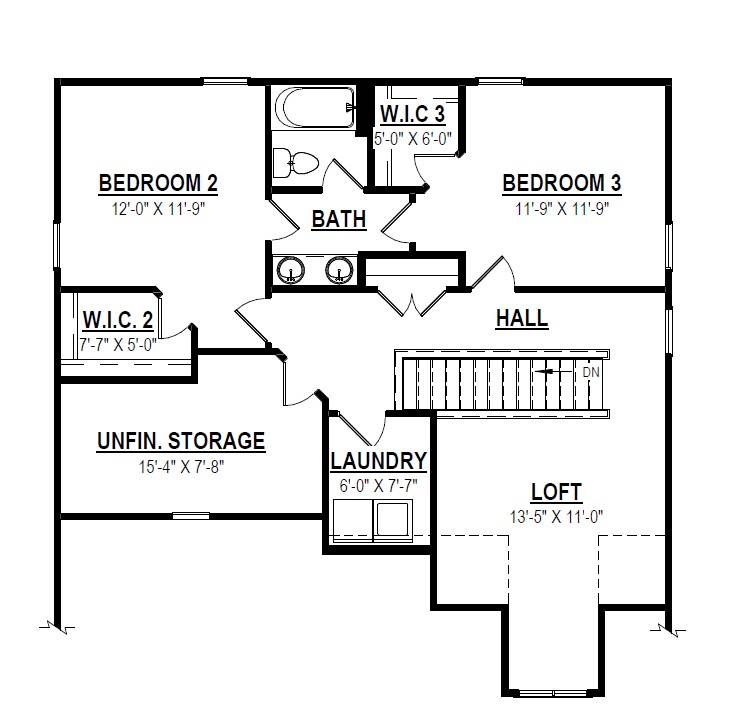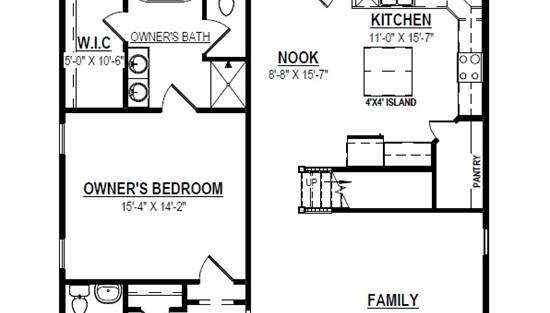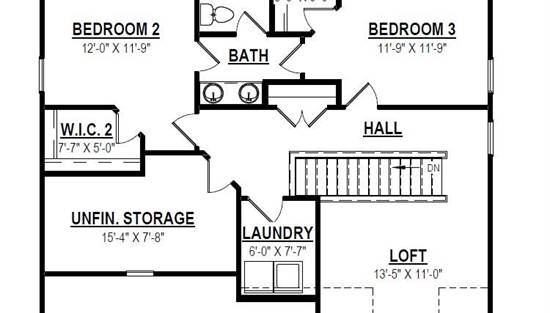- Plan Details
- |
- |
- Print Plan
- |
- Modify Plan
- |
- Reverse Plan
- |
- Cost-to-Build
- |
- View 3D
- |
- Advanced Search
About House Plan 11103:
This cottage farmhouse delivers 3 bedrooms, 2.5 bathrooms, and an inviting open floor plan across 2,345 square feet. The kitchen offers an island and walk-in pantry to simplify meal prep and storage. The main-level primary suite features a double vanity plus a separate tub and shower. Upstairs, a flexible loft and home office complement two secondary bedrooms, and laundry on the second floor streamlines routines. Outdoor spaces include a welcoming front porch and a generous rear deck. With its efficient 2-story footprint, this plan fits beautifully on modest lots.
Plan Details
Key Features
Deck
Double Vanity Sink
Family Room
Front Porch
Home Office
Kitchen Island
Laundry 2nd Fl
Loft / Balcony
Primary Bdrm Main Floor
None
Nook / Breakfast Area
Open Floor Plan
Pantry
Separate Tub and Shower
Unfinished Space
U-Shaped
Walk-in Closet
Walk-in Pantry
Build Beautiful With Our Trusted Brands
Our Guarantees
- Only the highest quality plans
- Int’l Residential Code Compliant
- Full structural details on all plans
- Best plan price guarantee
- Free modification Estimates
- Builder-ready construction drawings
- Expert advice from leading designers
- PDFs NOW!™ plans in minutes
- 100% satisfaction guarantee
- Free Home Building Organizer
(3).png)
(6).png)
