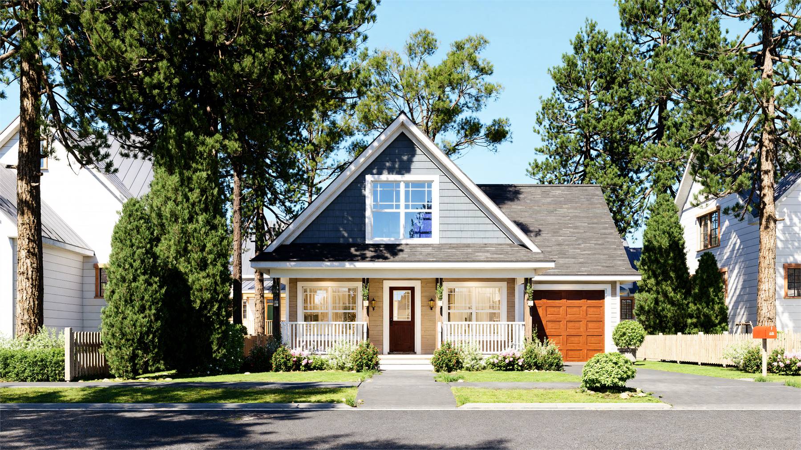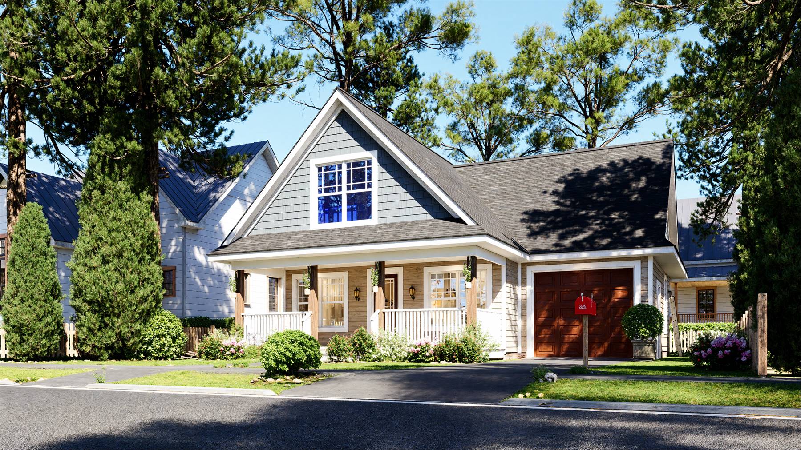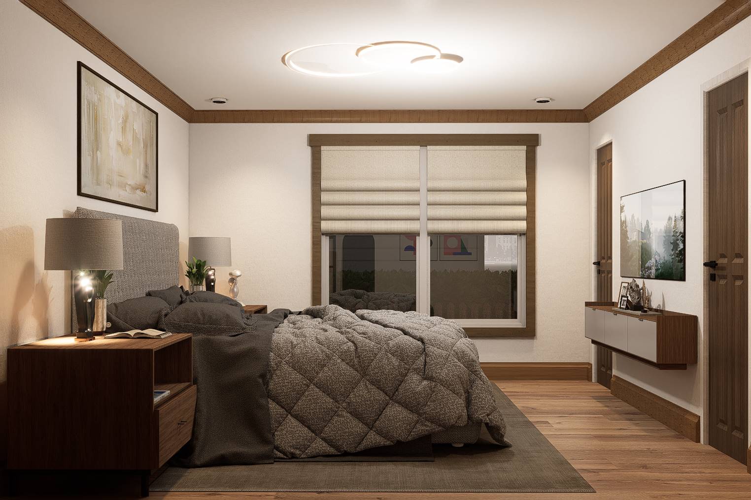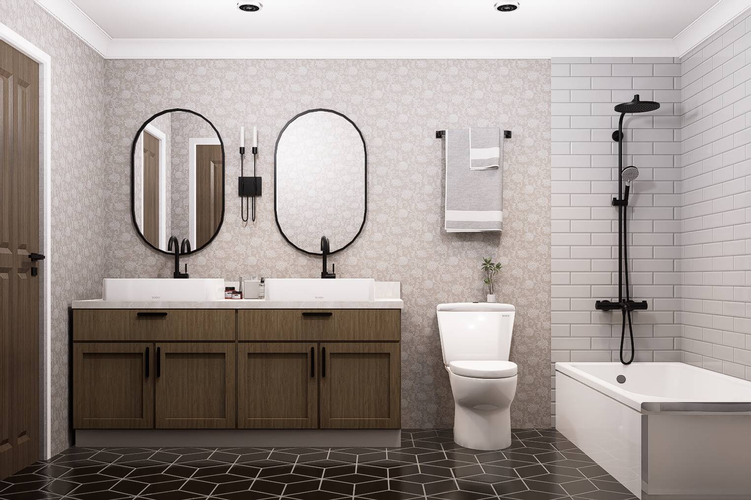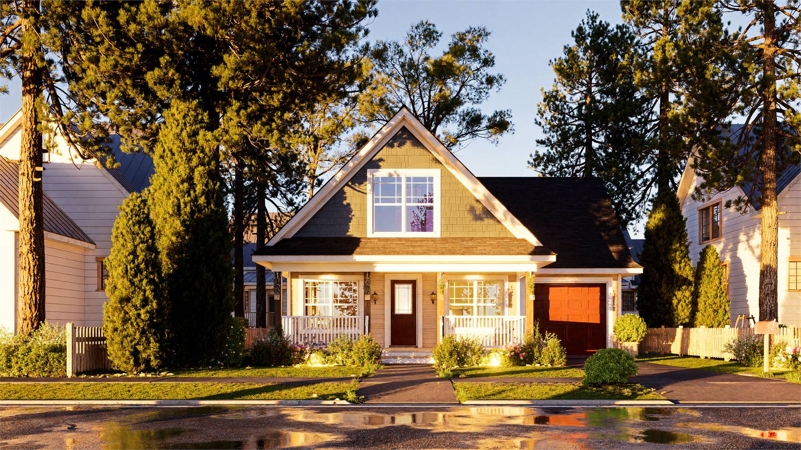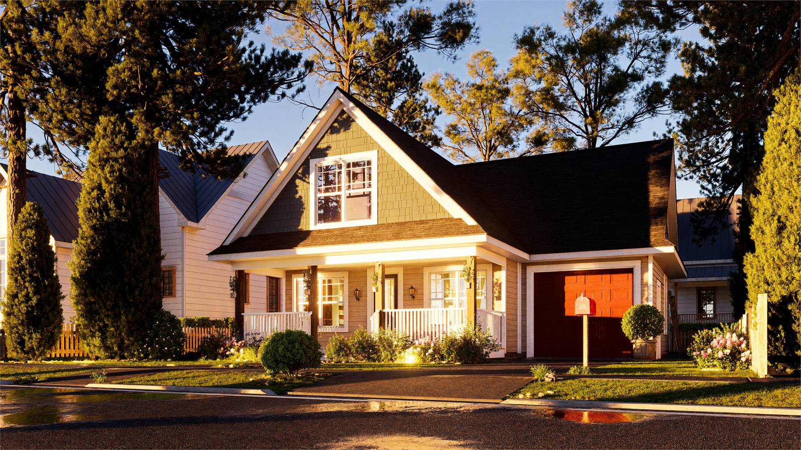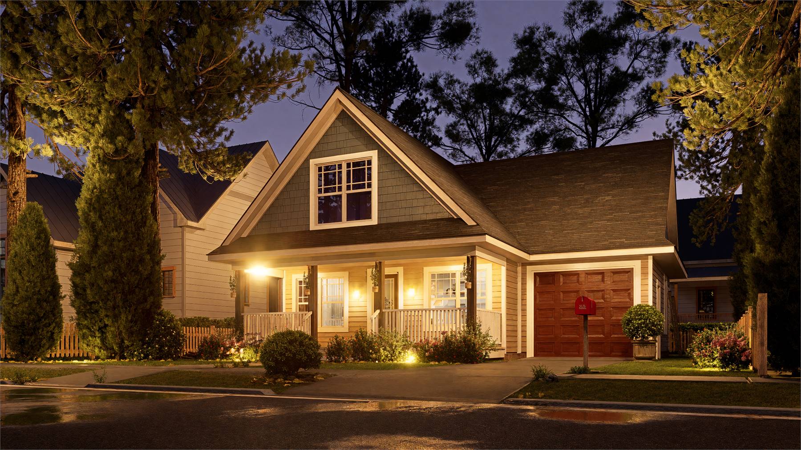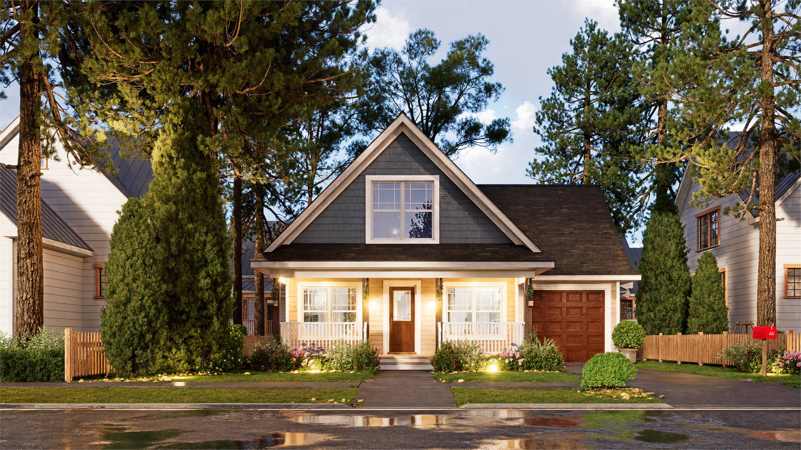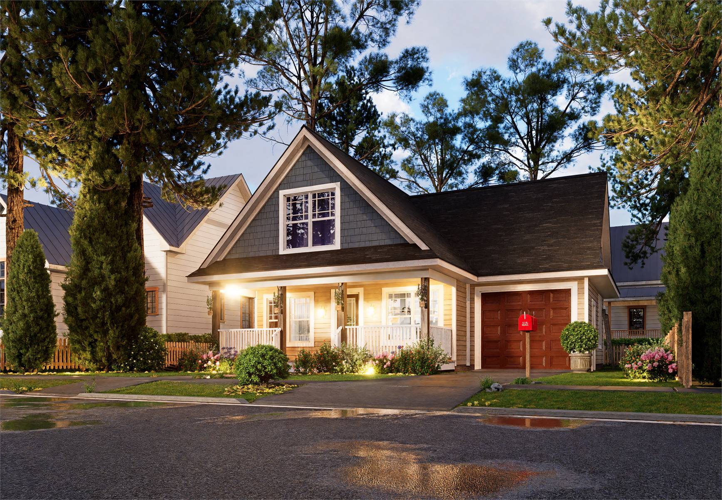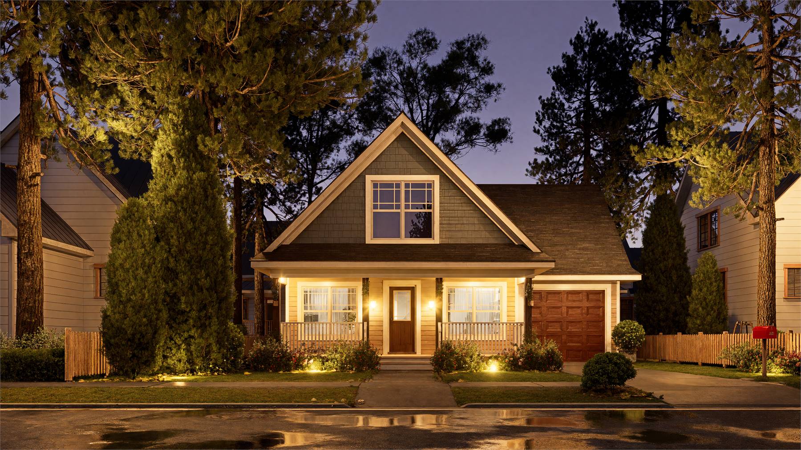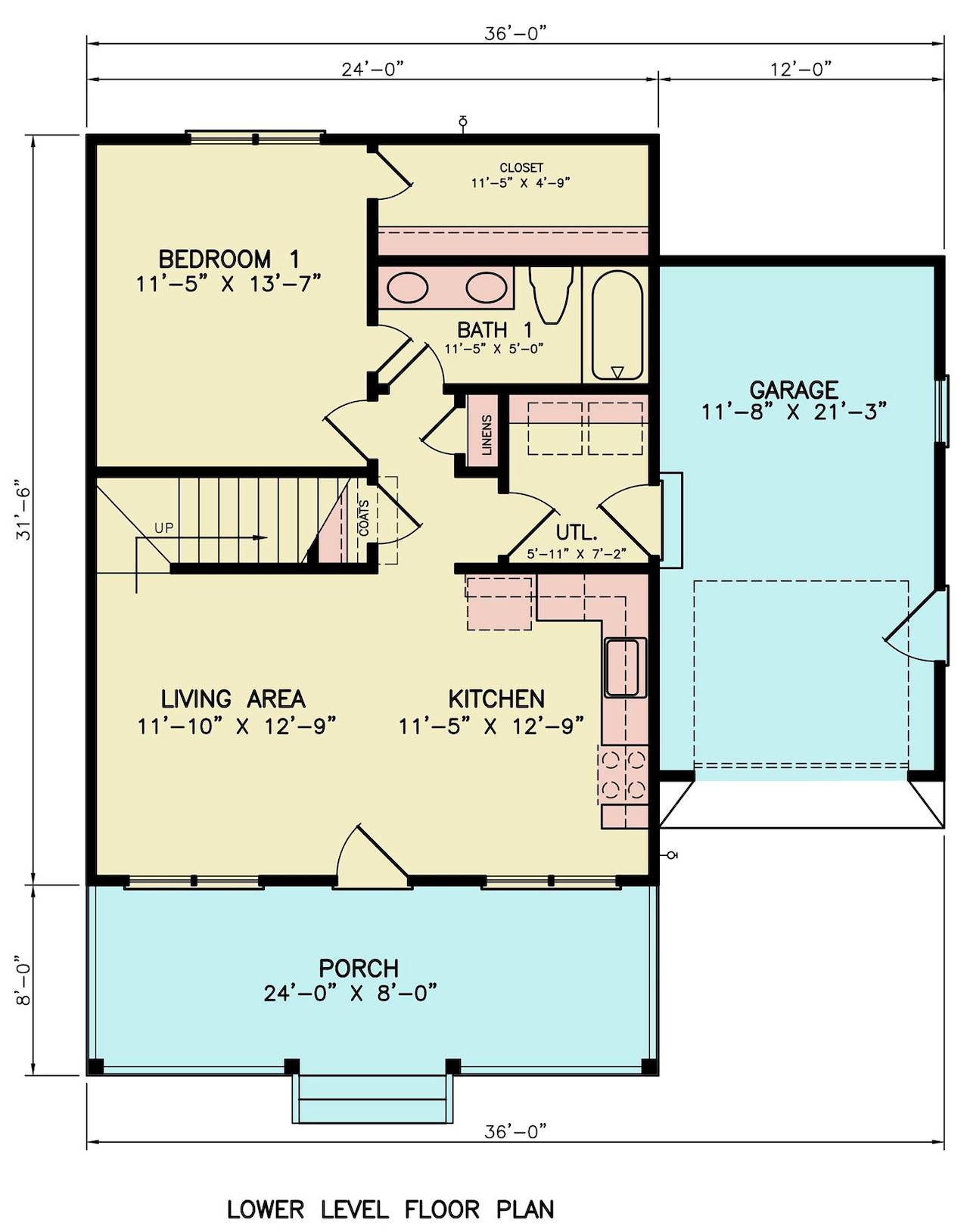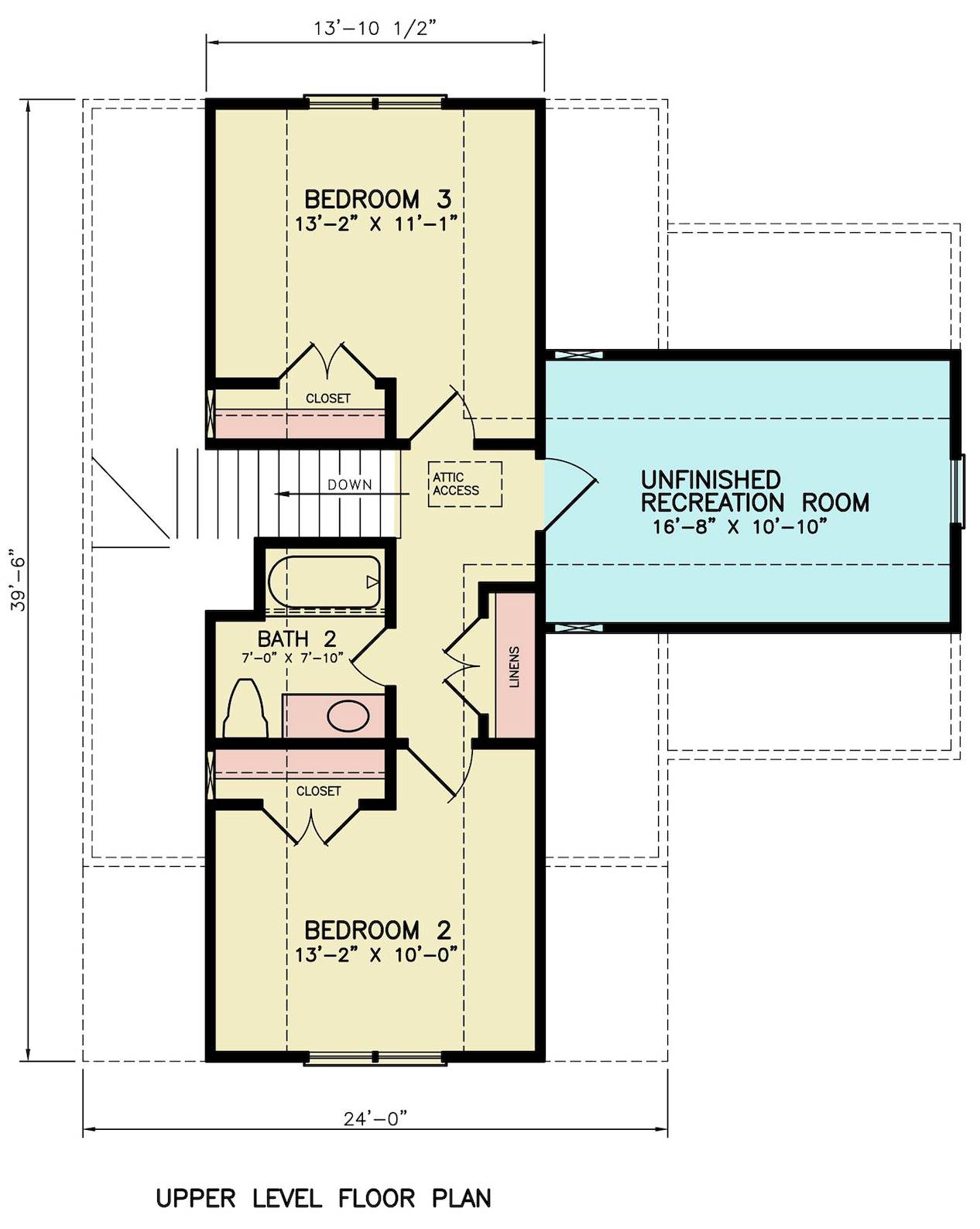- Plan Details
- |
- |
- Print Plan
- |
- Modify Plan
- |
- Reverse Plan
- |
- Cost-to-Build
- |
- View 3D
- |
- Advanced Search
About House Plan 11114:
House Plan 11114 is a versatile Craftsman bungalow that provides comfort and character in a compact 1,272-square-foot layout. The main level highlights an open-concept design with a welcoming L-shaped kitchen, dining area, and formal living room. The primary suite is conveniently located on the first floor and features a walk-in closet and private bath with dual vanities. Upstairs, two bedrooms and a full bath give family and guests their own space. A mud room, laundry on the first floor, and an attached front-entry garage ensure functionality for daily routines. Homeowners will also enjoy the covered front porch, offering a warm and inviting exterior. With its traditional styling and smart design, House Plan 11114 is an affordable option for families and first-time builders.
Plan Details
Key Features
Attached
Covered Front Porch
Double Vanity Sink
Formal LR
Front-entry
Laundry 1st Fl
L-Shaped
Primary Bdrm Main Floor
Mud Room
Rec Room
Unfinished Space
Walk-in Closet
Build Beautiful With Our Trusted Brands
Our Guarantees
- Only the highest quality plans
- Int’l Residential Code Compliant
- Full structural details on all plans
- Best plan price guarantee
- Free modification Estimates
- Builder-ready construction drawings
- Expert advice from leading designers
- PDFs NOW!™ plans in minutes
- 100% satisfaction guarantee
- Free Home Building Organizer
(3).png)
(6).png)
