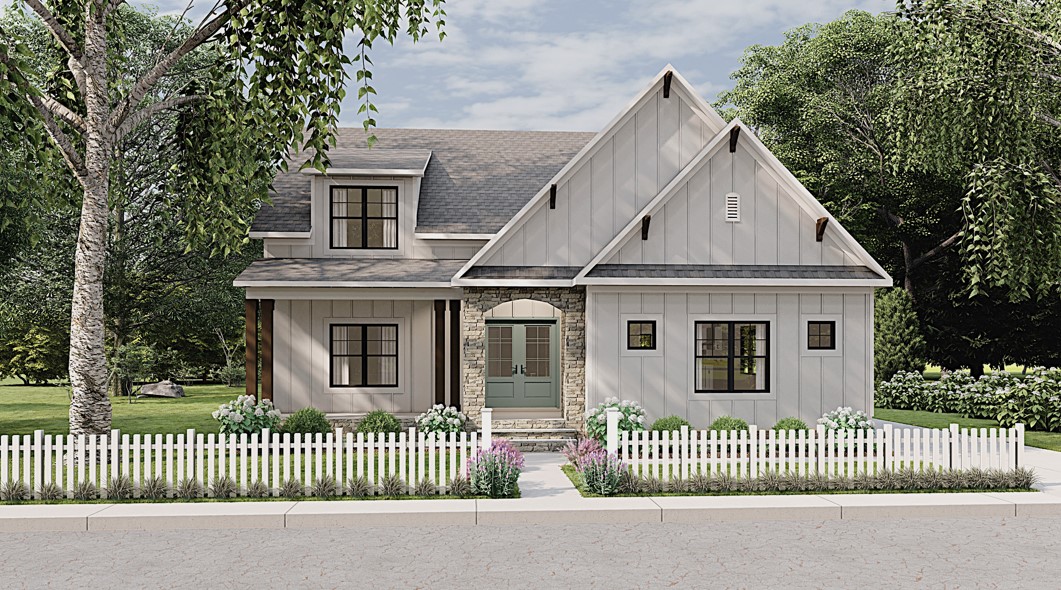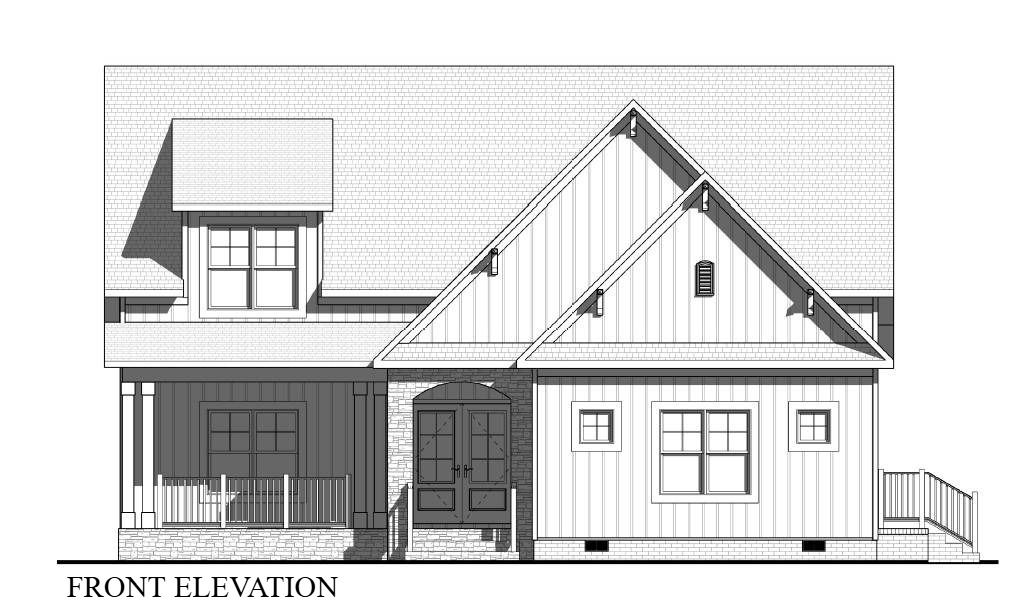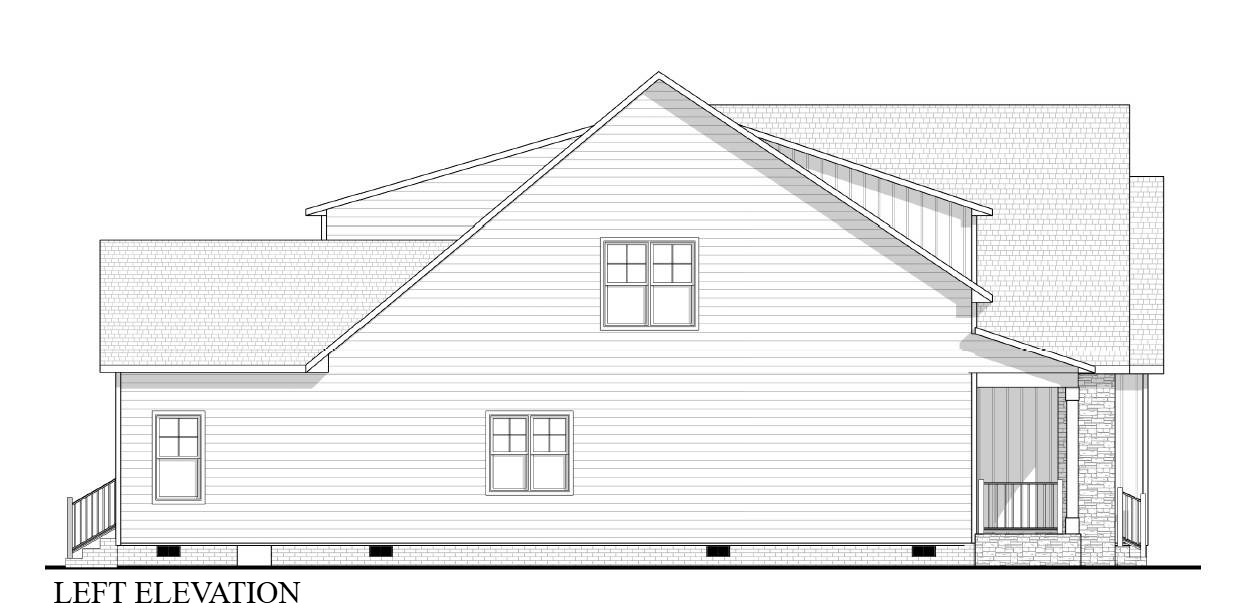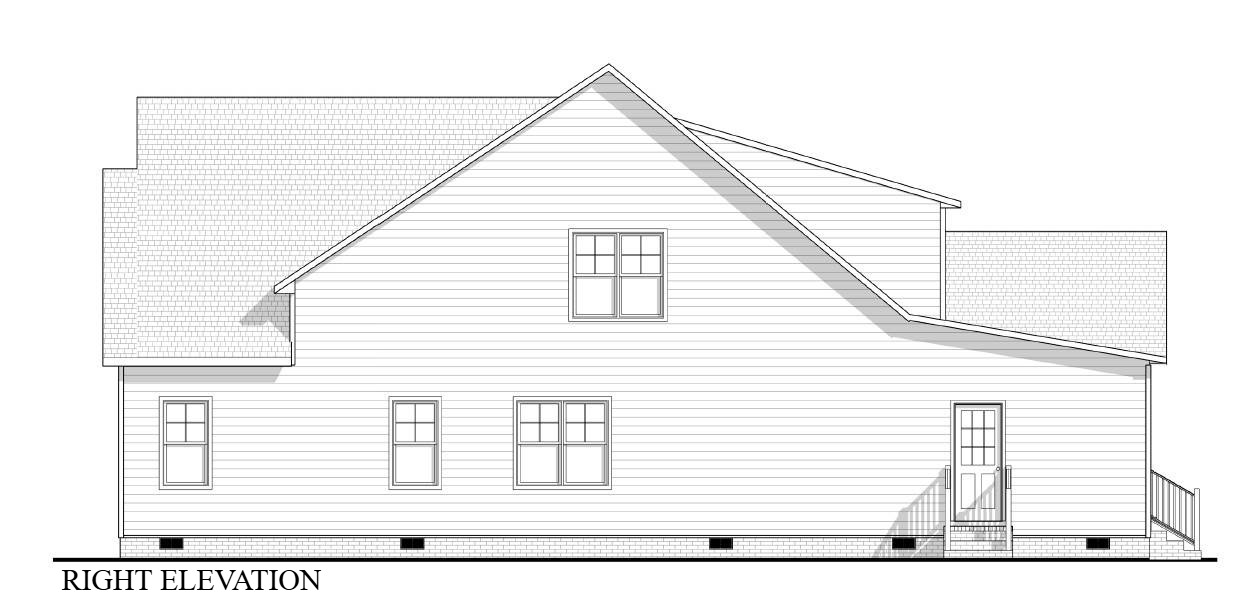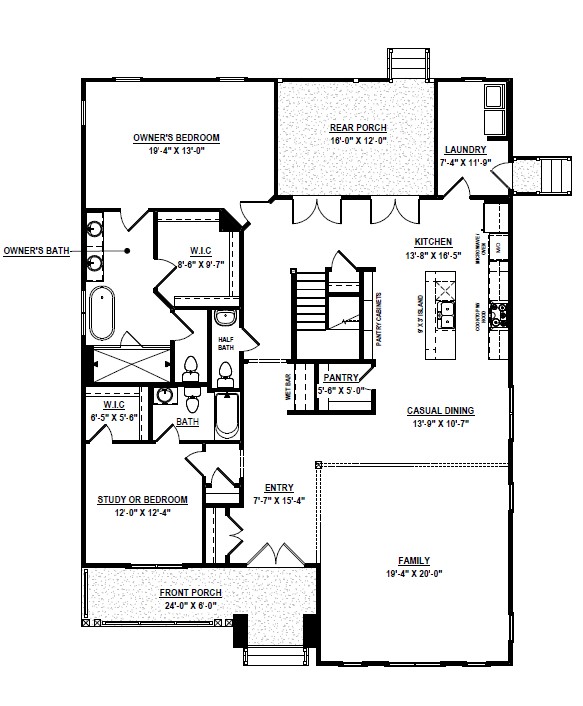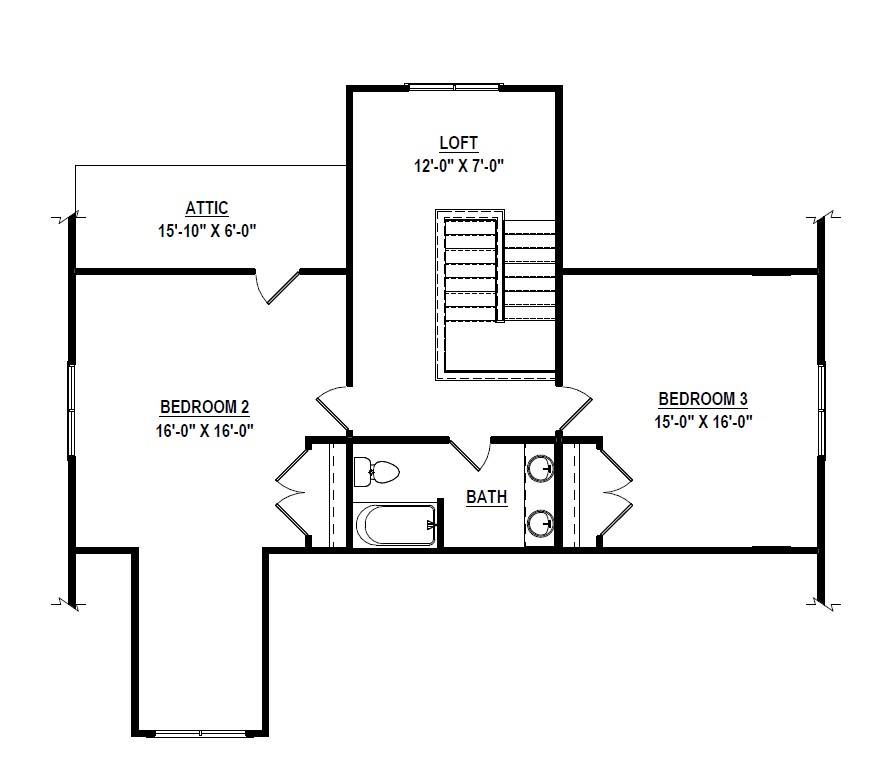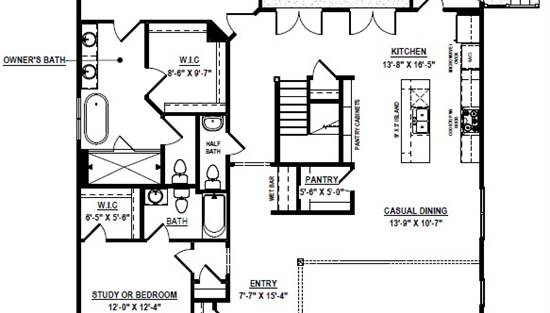- Plan Details
- |
- |
- Print Plan
- |
- Modify Plan
- |
- Reverse Plan
- |
- Cost-to-Build
- |
- View 3D
- |
- Advanced Search
About House Plan 11157:
House Plan 11157 delivers a versatile Craftsman farmhouse with 3–4 bedrooms and 3.5 bathrooms. The main level centers on open living and an island kitchen supported by a walk-in pantry. A primary suite on the main adds everyday ease, while the mud room and first-floor laundry simplify routines. Upstairs, a loft/balcony and home office expand your options for work or play; convert the space to an optional fourth bedroom when needed. Timeless curb appeal is balanced by practical dimensions—47' wide by 60' deep—and comfortable ceiling heights of 9' main / 8' upper. Enjoy year-round outdoor time on the front and rear porches.
Plan Details
Key Features
Double Vanity Sink
Family Room
Foyer
Front Porch
Guest Suite
Home Office
Kitchen Island
Laundry 1st Fl
Loft / Balcony
Primary Bdrm Main Floor
Mud Room
None
Nook / Breakfast Area
Open Floor Plan
Pantry
Rear Porch
Walk-in Closet
Build Beautiful With Our Trusted Brands
Our Guarantees
- Only the highest quality plans
- Int’l Residential Code Compliant
- Full structural details on all plans
- Best plan price guarantee
- Free modification Estimates
- Builder-ready construction drawings
- Expert advice from leading designers
- PDFs NOW!™ plans in minutes
- 100% satisfaction guarantee
- Free Home Building Organizer
(3).png)
(6).png)
