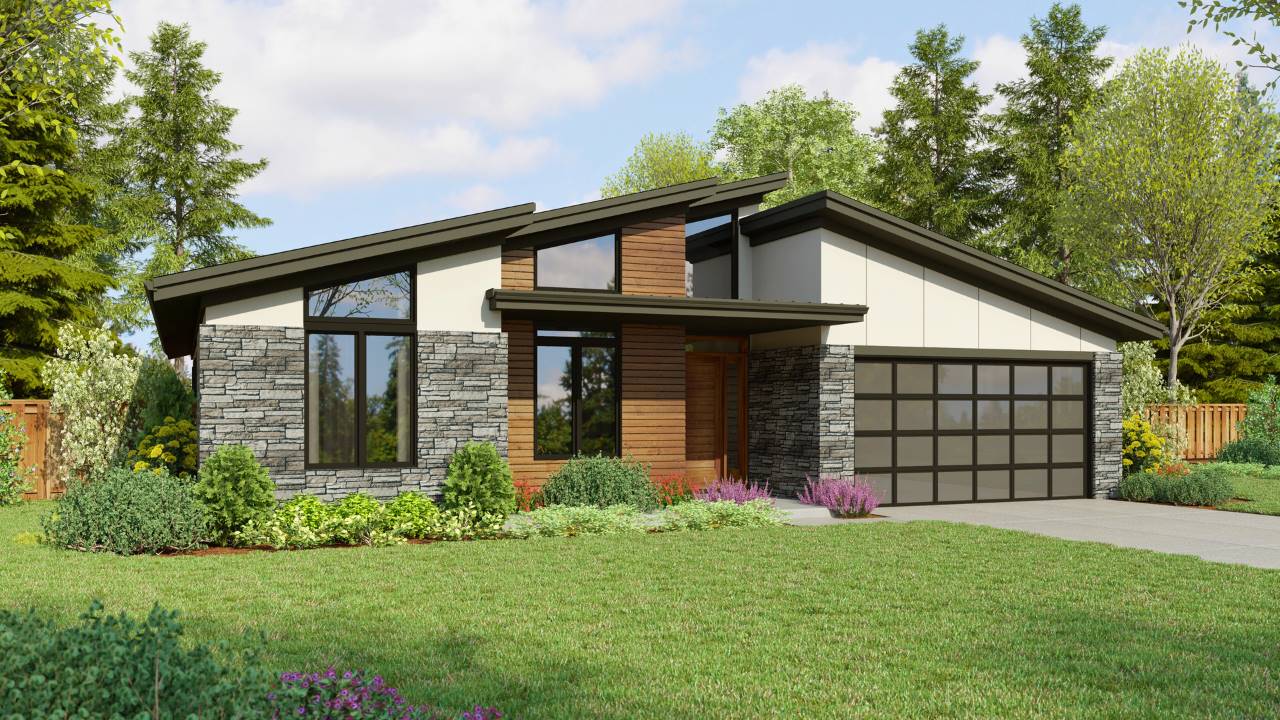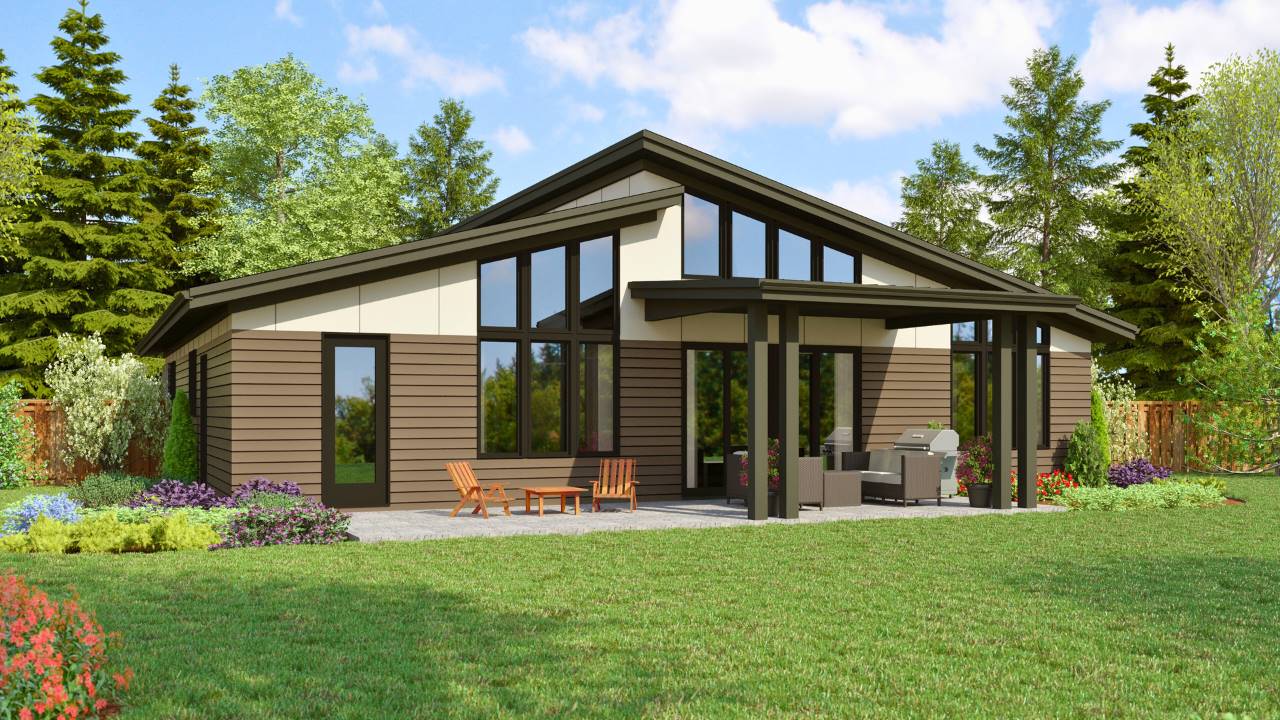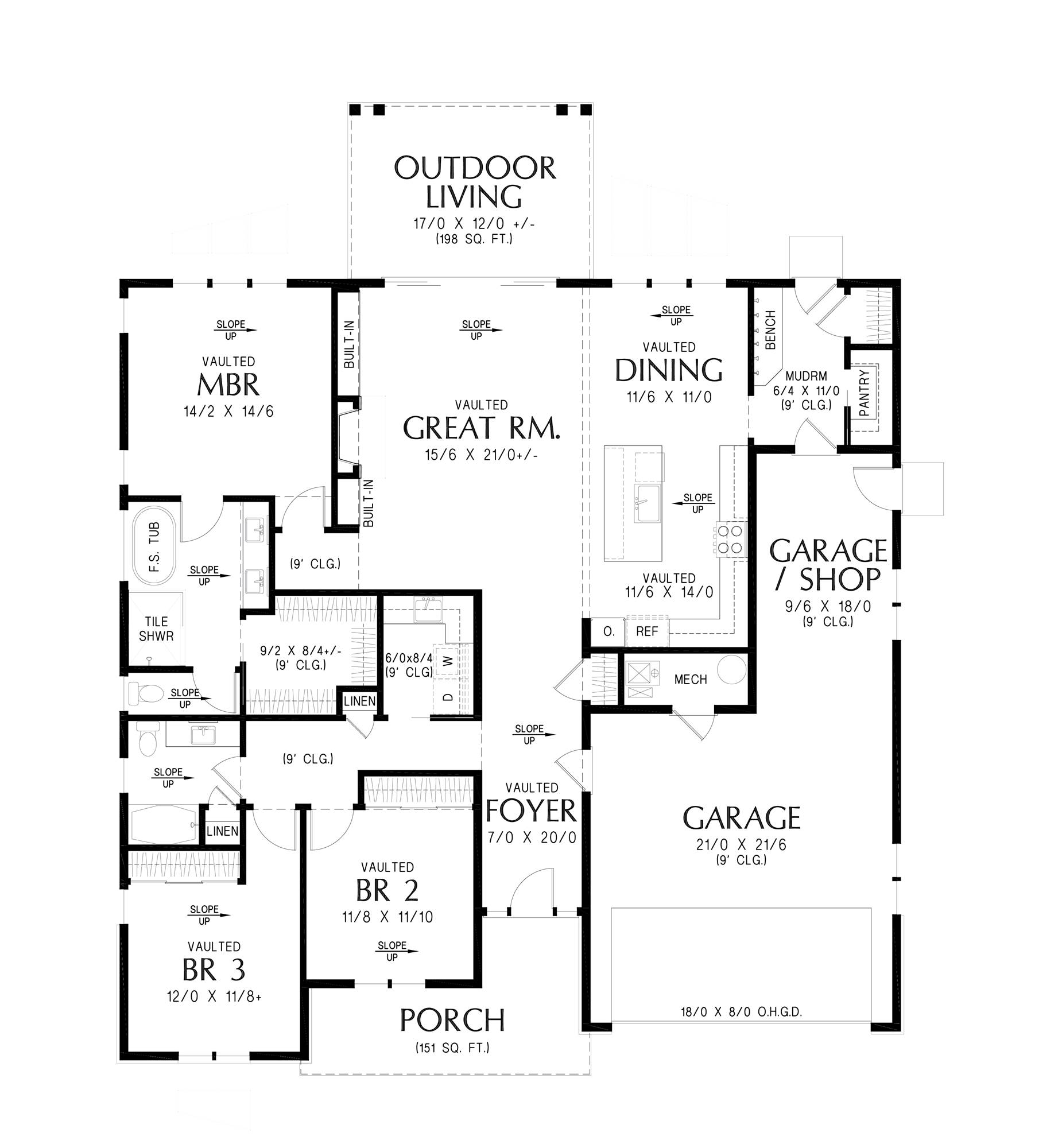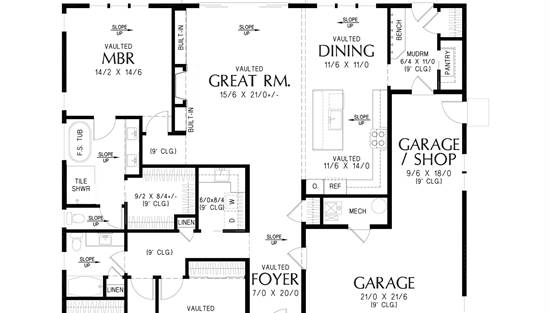- Plan Details
- |
- |
- Print Plan
- |
- Modify Plan
- |
- Reverse Plan
- |
- Cost-to-Build
- |
- View 3D
- |
- Advanced Search
About House Plan 11160:
House Plan 11160 combines contemporary styling with the functionality of a ranch home. This 2,085-square-foot, one-story plan features 3 bedrooms, 2 bathrooms, and a vaulted great room at the heart of the design. The open kitchen includes a central island, eating bar, and pantry, with easy flow into the dining space and outdoor living areas. The private primary suite boasts a walk-in closet and a luxurious bathroom with a soaking tub and separate shower. Two secondary bedrooms share a full bath, completing the family-friendly design. A 2-car garage with attached workshop provides extra room for hobbies or storage. With covered porches and a thoughtful open-concept layout, House Plan 11160 is ideal for modern living.
Plan Details
Key Features
Attached
Covered Front Porch
Covered Rear Porch
Dining Room
Double Vanity Sink
Family Style
Fireplace
Foyer
Front-entry
Great Room
Kitchen Island
Laundry 1st Fl
L-Shaped
Primary Bdrm Main Floor
Open Floor Plan
Outdoor Living Space
Pantry
Peninsula / Eating Bar
Separate Tub and Shower
Walk-in Closet
Workshop
Build Beautiful With Our Trusted Brands
Our Guarantees
- Only the highest quality plans
- Int’l Residential Code Compliant
- Full structural details on all plans
- Best plan price guarantee
- Free modification Estimates
- Builder-ready construction drawings
- Expert advice from leading designers
- PDFs NOW!™ plans in minutes
- 100% satisfaction guarantee
- Free Home Building Organizer
.png)
.png)









