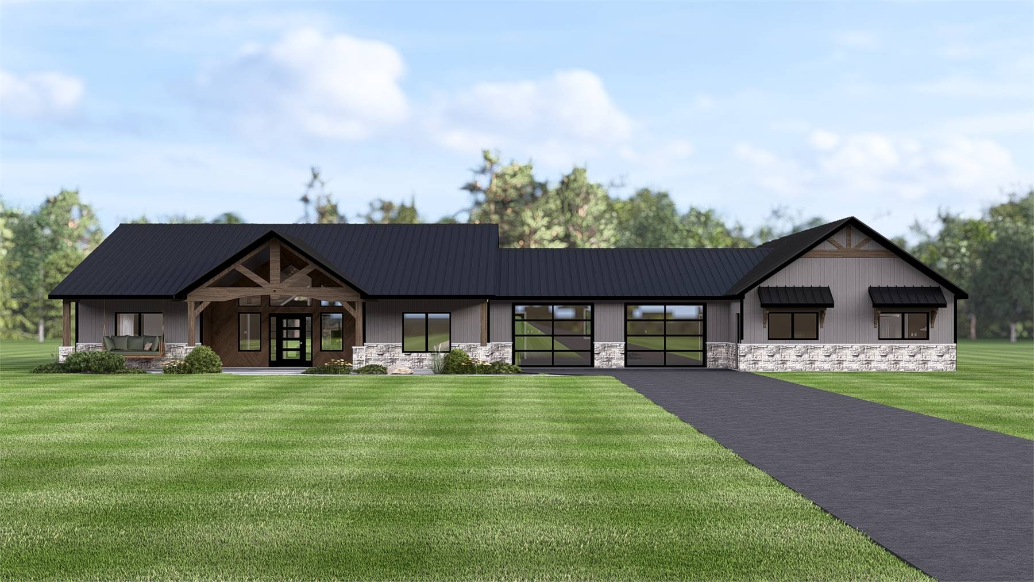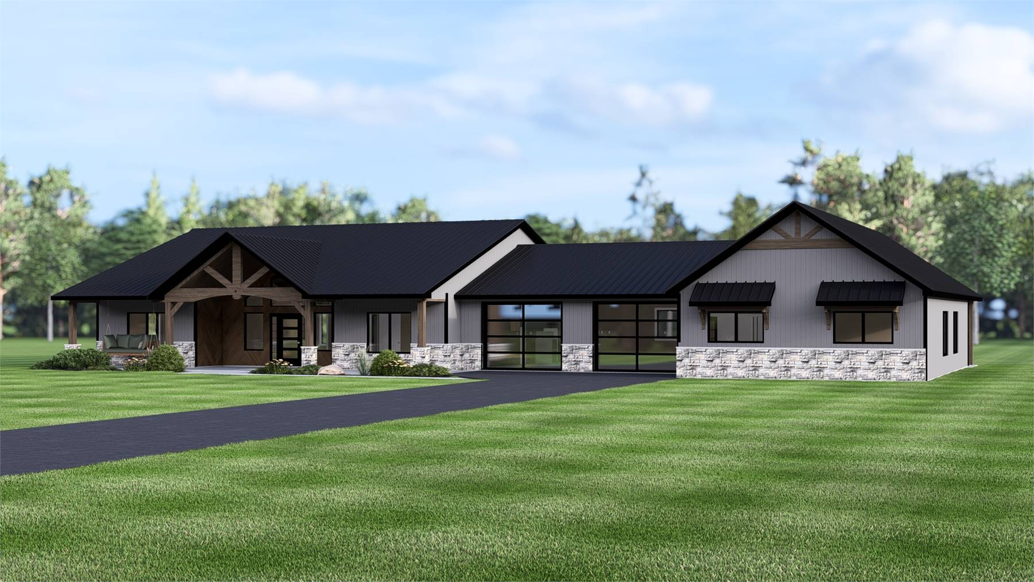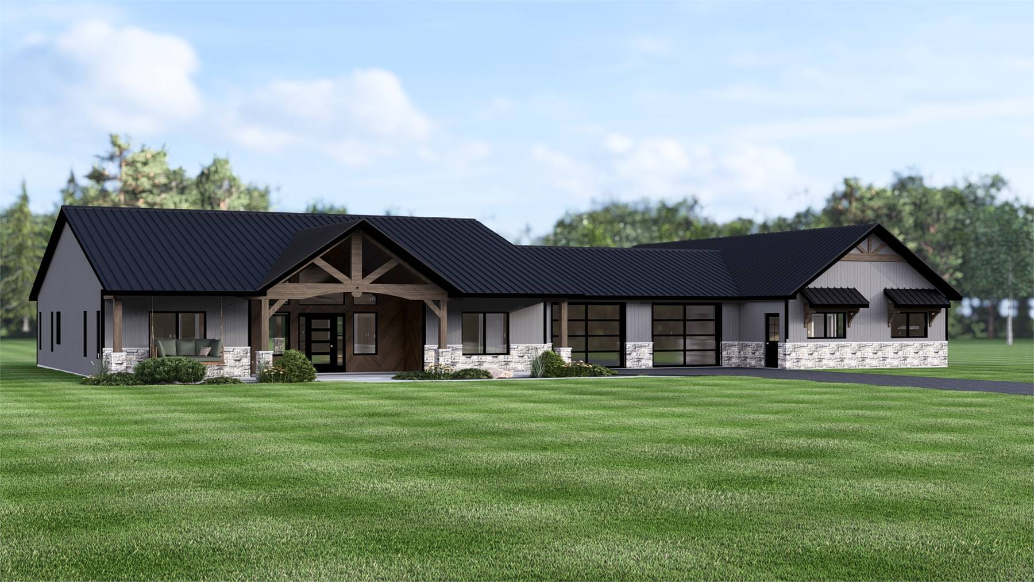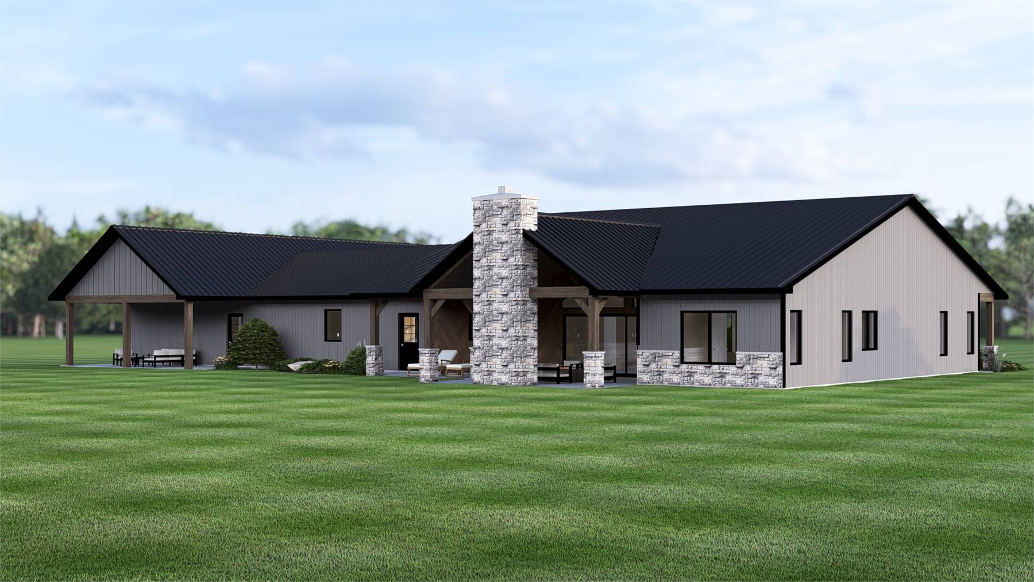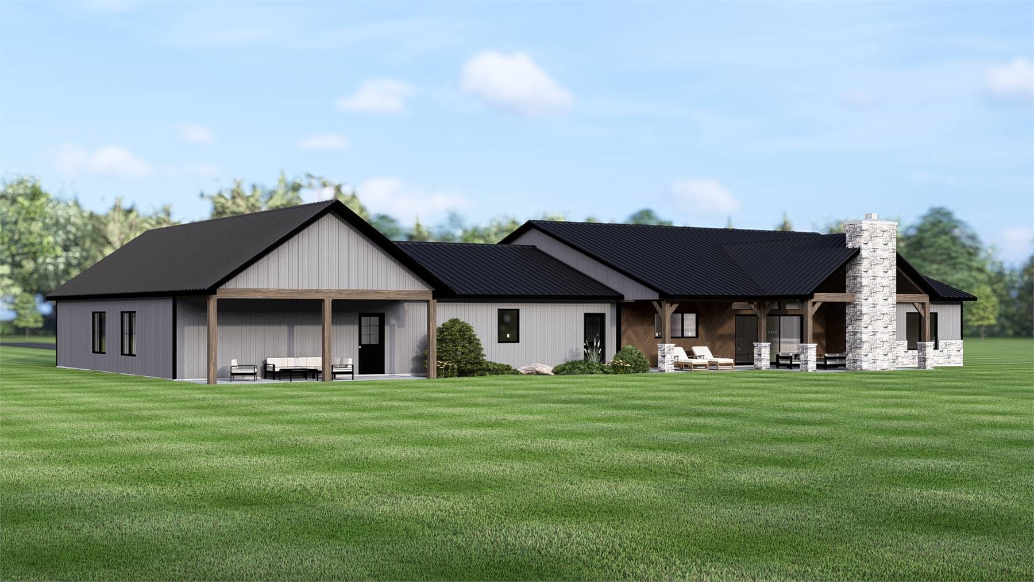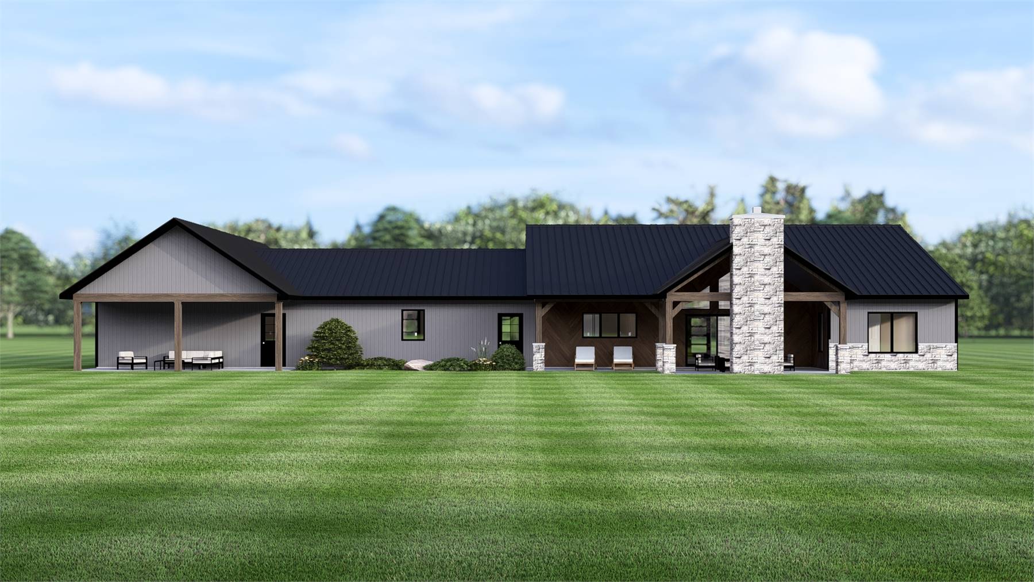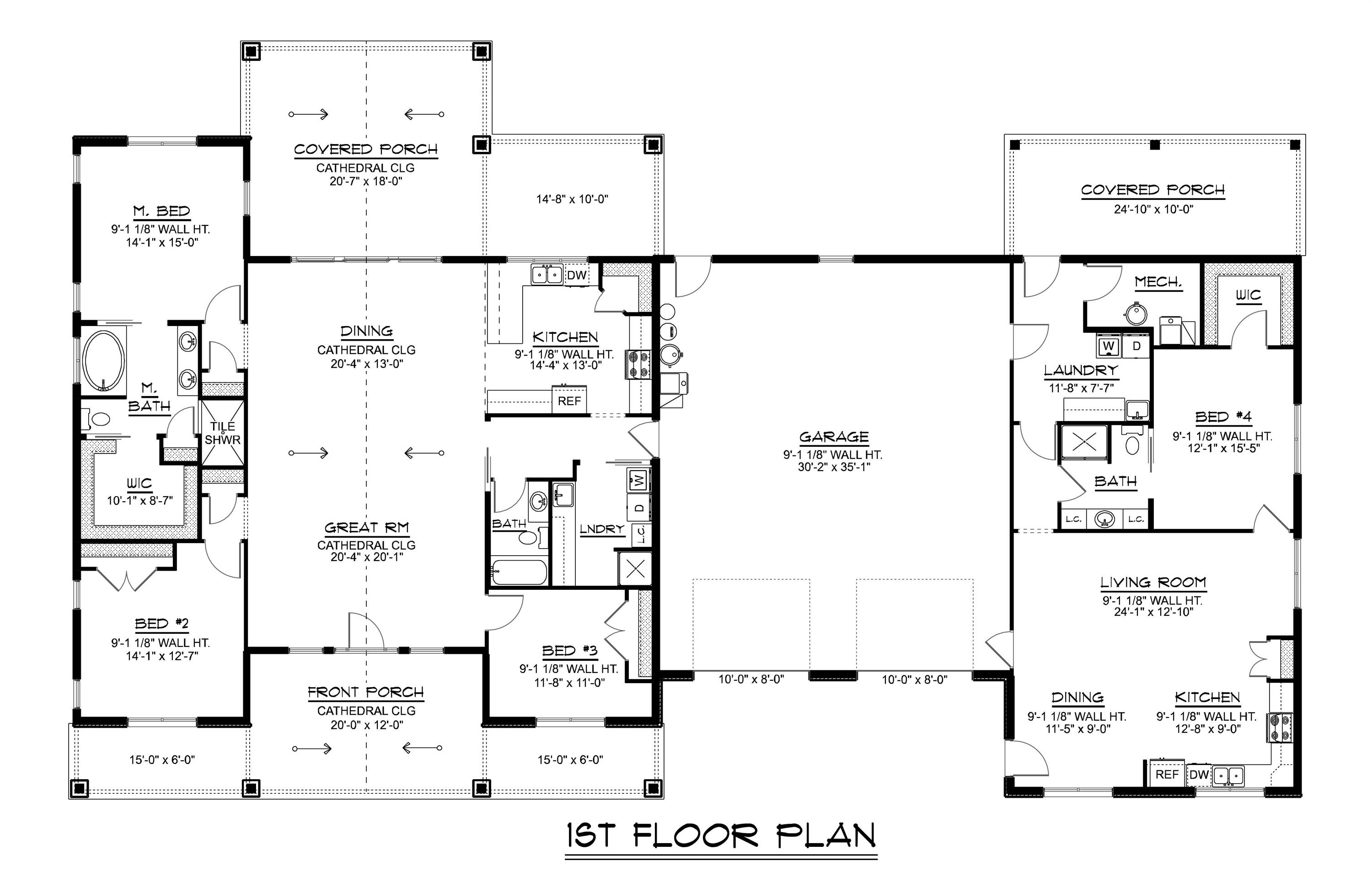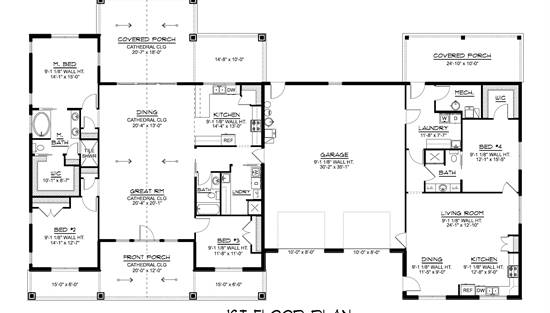- Plan Details
- |
- |
- Print Plan
- |
- Modify Plan
- |
- Reverse Plan
- |
- Cost-to-Build
- |
- View 3D
- |
- Advanced Search
About House Plan 11170:
House Plan 11170 is a modern barndominium designed for families who value both space and flexibility. The main residence includes three spacious bedrooms, highlighted by a primary suite with a walk-in closet and private bath on the left side of the garage. The open floor plan brings the great room, kitchen, and dining area together under vaulted ceilings, with direct access to a covered porch. On the opposite side of the garage, a fully self-contained 1-bedroom apartment provides independent living space, complete with a kitchen, dining, living area, ensuite bath, laundry, and its own covered porch. This unique layout makes the plan ideal for in-law living, extended family, or generating rental income. The large attached garage offers workshop and storage space, while the covered porches invite outdoor relaxation. Blending barn-inspired architecture with modern features, this design is built for today’s flexible lifestyles.
Plan Details
Key Features
Attached
Covered Front Porch
Covered Rear Porch
Dining Room
Double Vanity Sink
Family Style
Front-entry
Great Room
Guest Suite
In-law Suite
Laundry 1st Fl
L-Shaped
Primary Bdrm Main Floor
Mud Room
Open Floor Plan
Peninsula / Eating Bar
Suited for view lot
U-Shaped
Vaulted Great Room/Living
Walk-in Closet
Build Beautiful With Our Trusted Brands
Our Guarantees
- Only the highest quality plans
- Int’l Residential Code Compliant
- Full structural details on all plans
- Best plan price guarantee
- Free modification Estimates
- Builder-ready construction drawings
- Expert advice from leading designers
- PDFs NOW!™ plans in minutes
- 100% satisfaction guarantee
- Free Home Building Organizer
.png)
.png)
