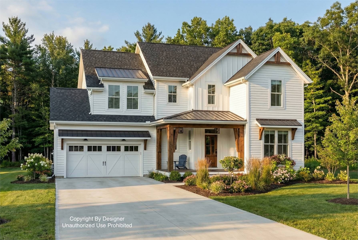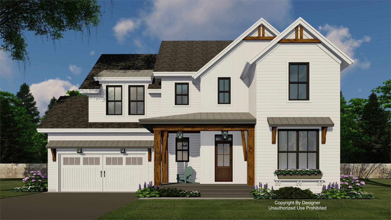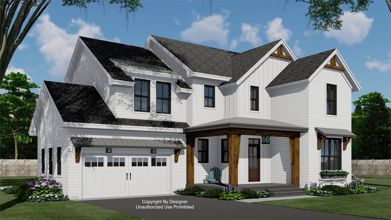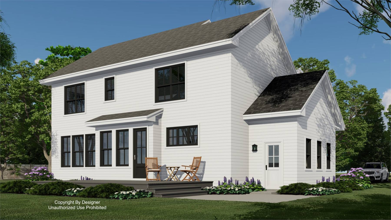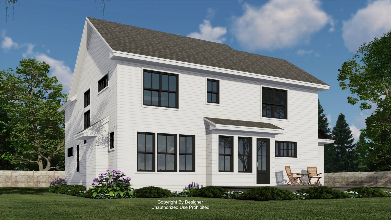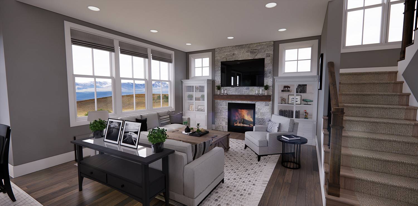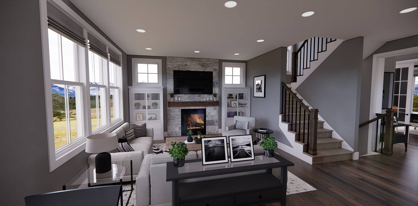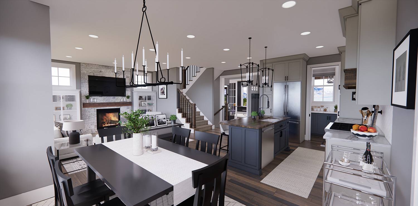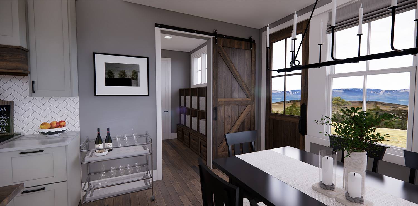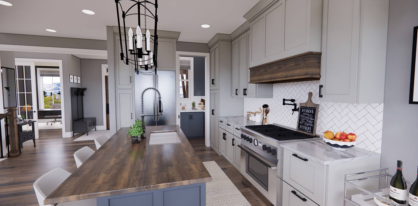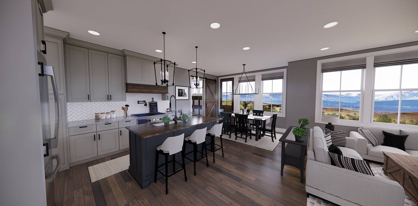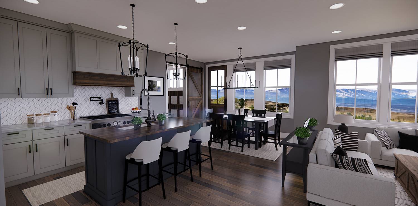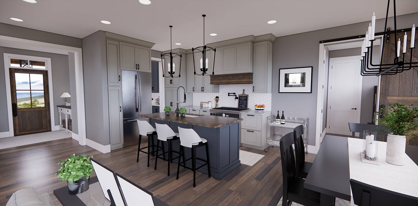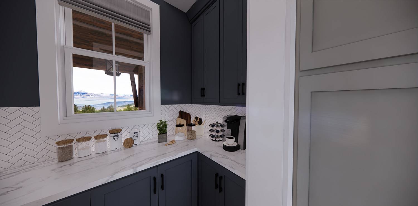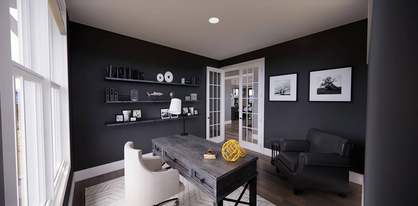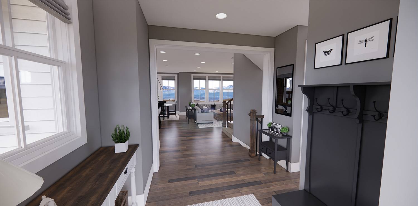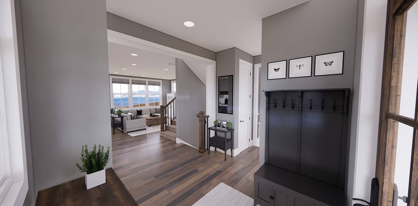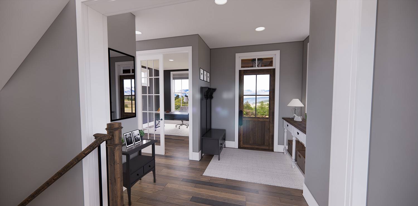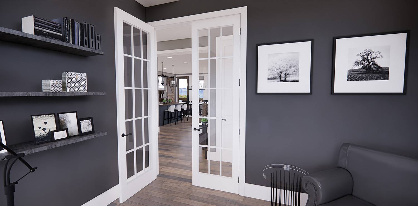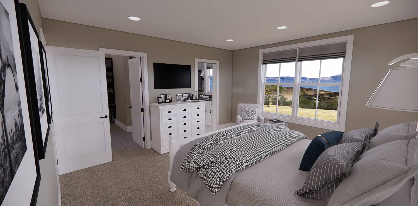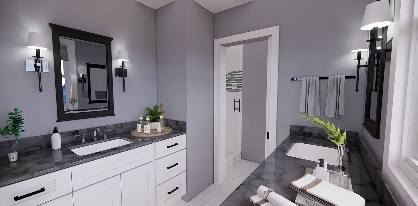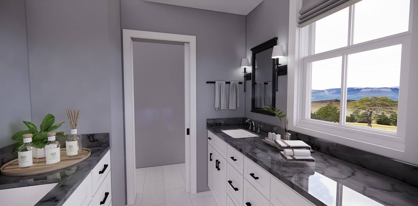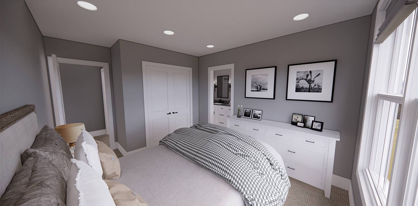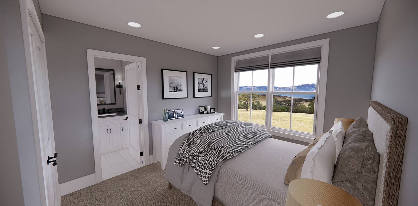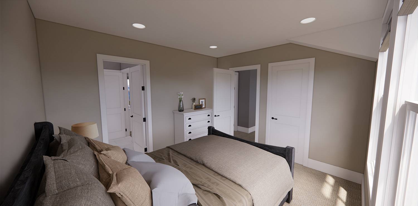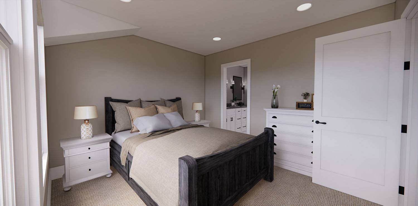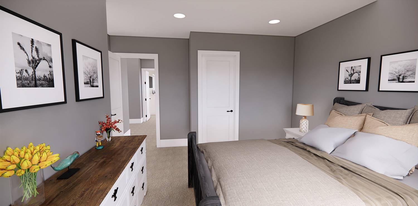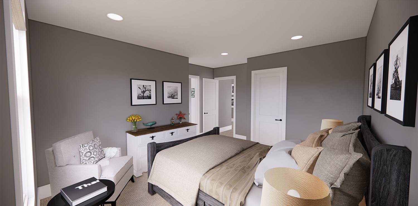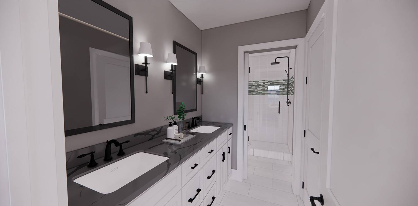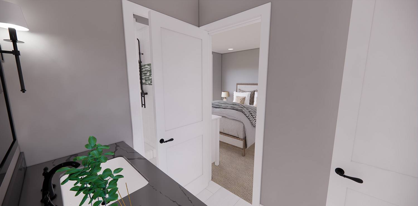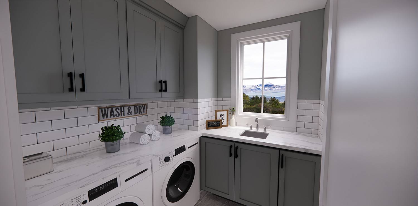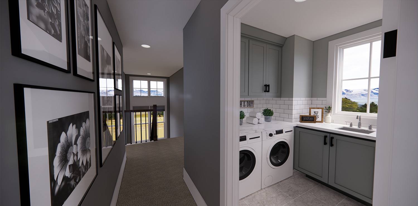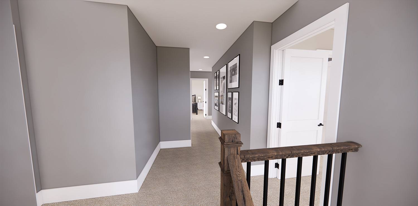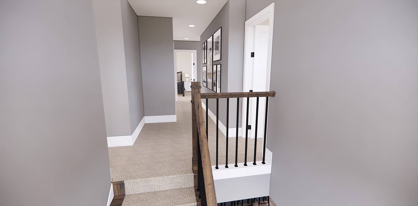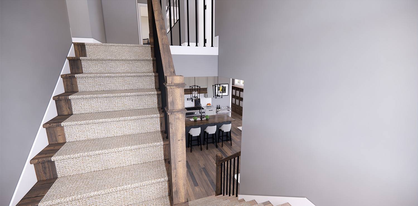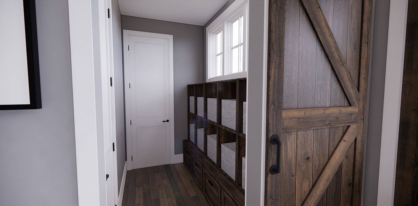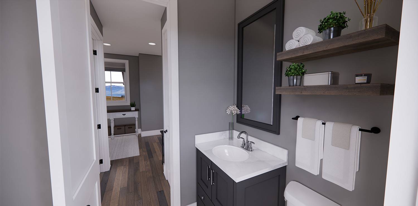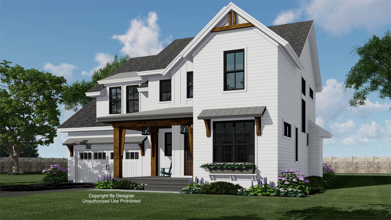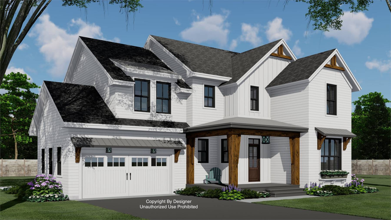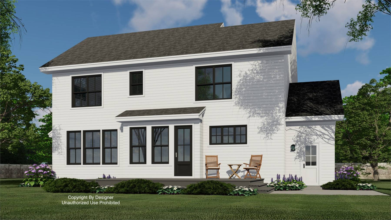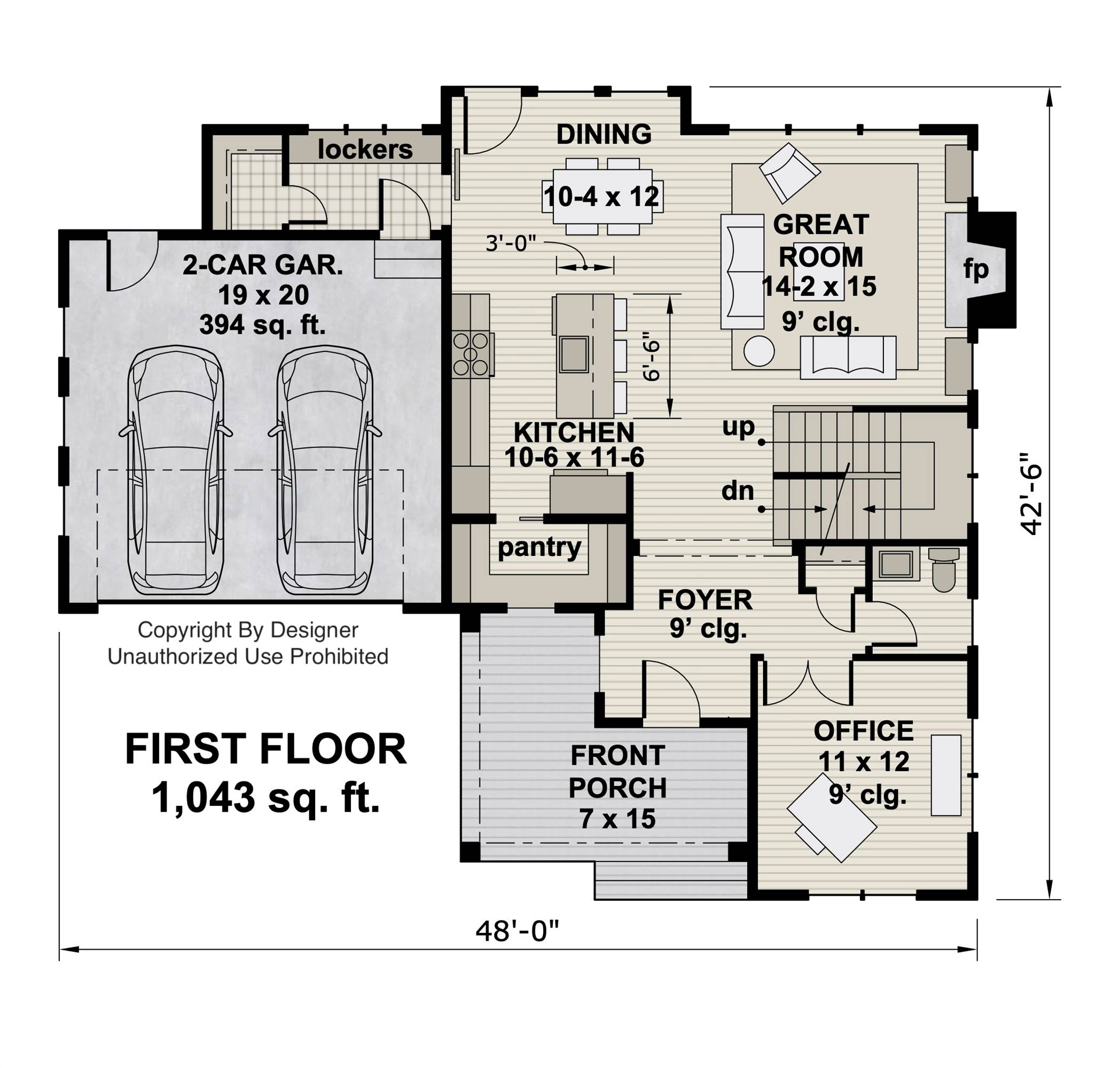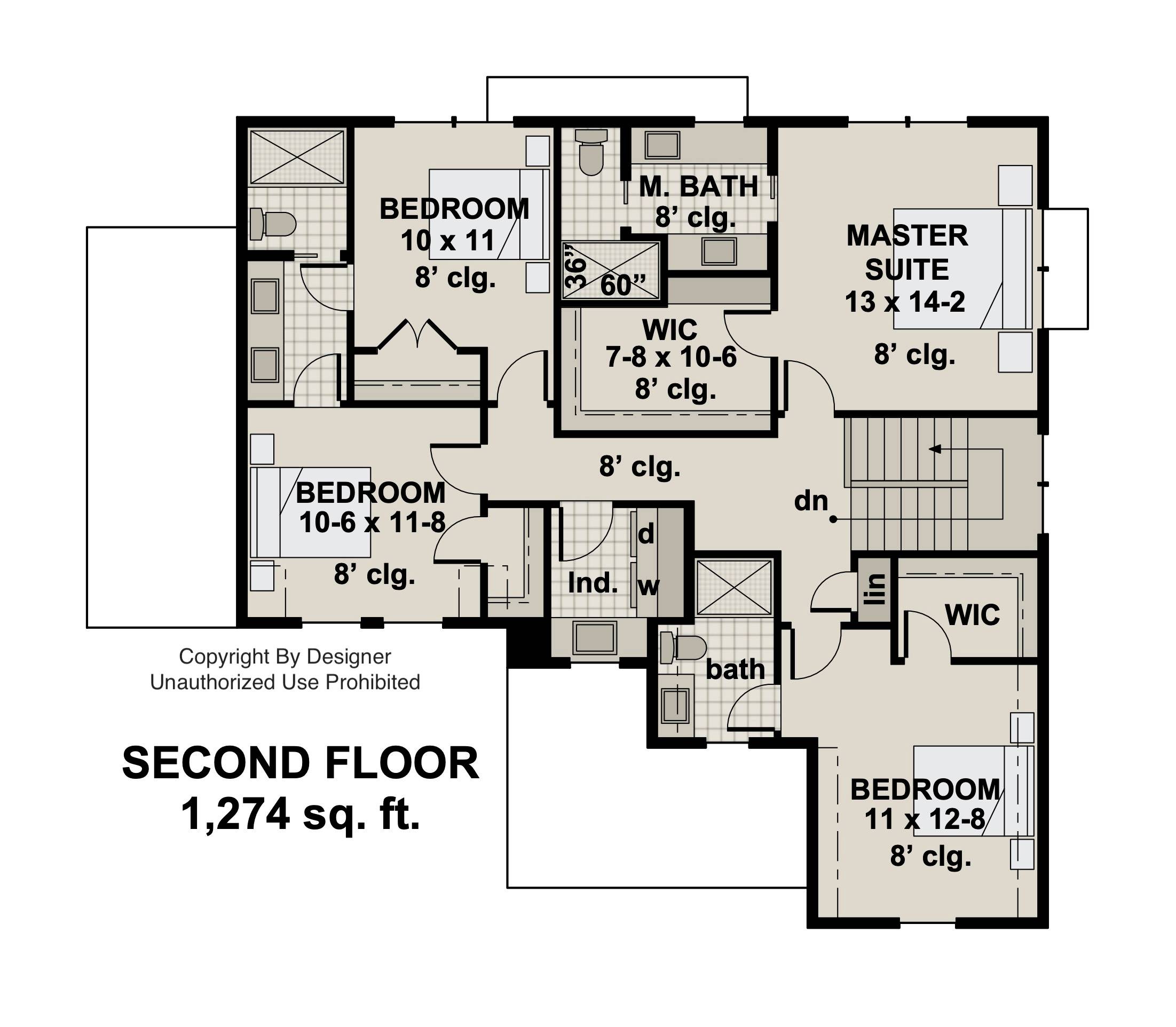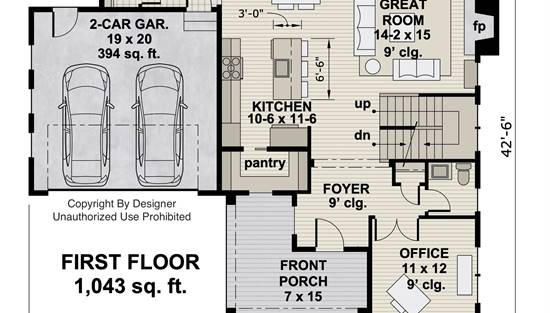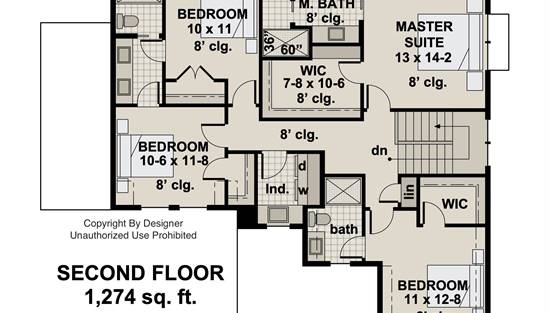- Plan Details
- |
- |
- Print Plan
- |
- Modify Plan
- |
- Reverse Plan
- |
- Cost-to-Build
- |
- View 3D
- |
- Advanced Search
About House Plan 11174:
House Plan 11174 is a wonderful 2-story farmhouse with 2,317 square feet of versatile living space, ideal for growing families. Offering 4 bedrooms, 3.5 bathrooms, and a 2-car garage, this home is designed with comfort and practicality in mind. The main level features a bright open floor plan where the kitchen, dining, and great room come together around a warm fireplace and central island with seating. A spacious corner office and mudroom add convenience for work and busy family life. Upstairs, the primary suite includes a luxurious bathroom with his-and-hers vanities, a walk-in shower, and a large closet with built-ins. Three secondary bedrooms, each with generous storage, share two full bathrooms, including a Jack-and-Jill design. A dedicated laundry room ensures efficiency on the upper floor. With timeless curb appeal and a thoughtful layout, this farmhouse balances style and function in every detail
Plan Details
Key Features
Attached
Covered Front Porch
Dining Room
Double Vanity Sink
Family Style
Fireplace
Foyer
Front-entry
Great Room
Guest Suite
Home Office
Kitchen Island
Laundry 2nd Fl
Primary Bdrm Upstairs
Mud Room
Open Floor Plan
Peninsula / Eating Bar
Storage Space
U-Shaped
Walk-in Closet
Walk-in Pantry
Build Beautiful With Our Trusted Brands
Our Guarantees
- Only the highest quality plans
- Int’l Residential Code Compliant
- Full structural details on all plans
- Best plan price guarantee
- Free modification Estimates
- Builder-ready construction drawings
- Expert advice from leading designers
- PDFs NOW!™ plans in minutes
- 100% satisfaction guarantee
- Free Home Building Organizer
