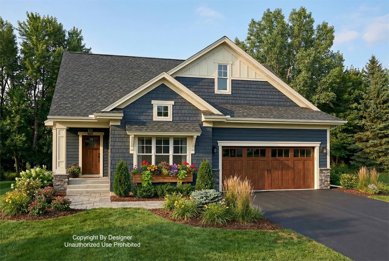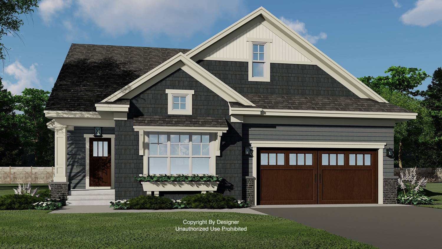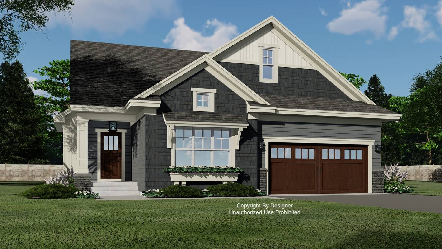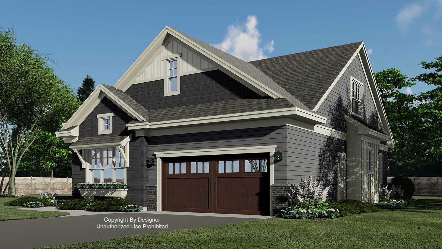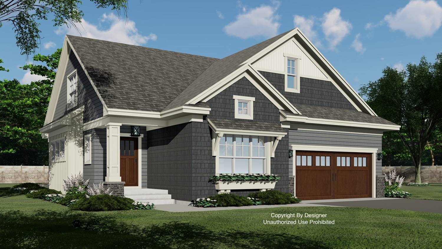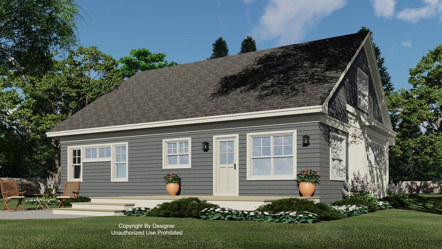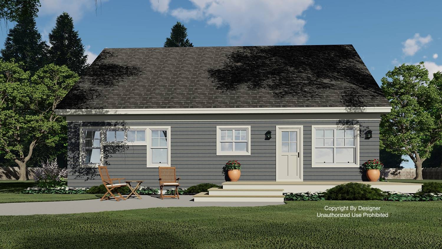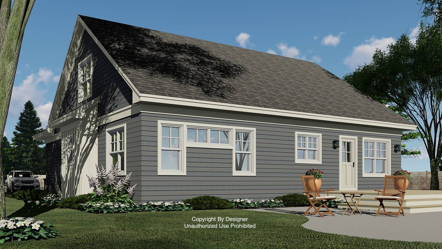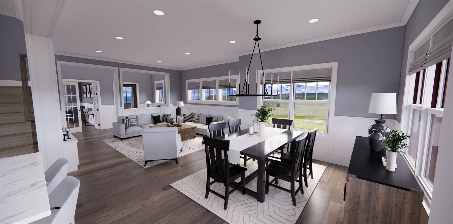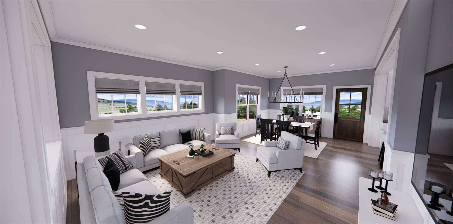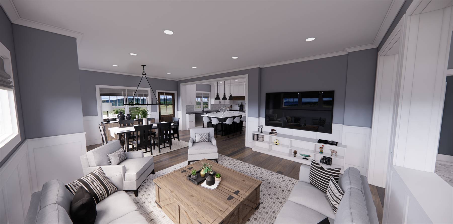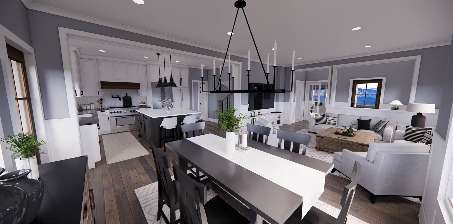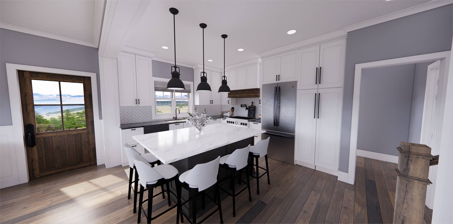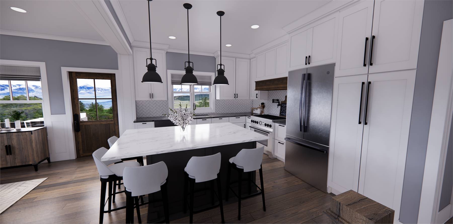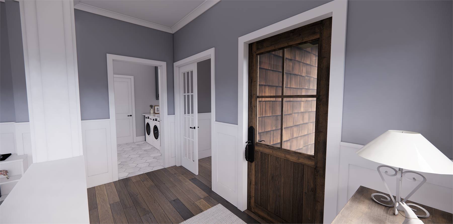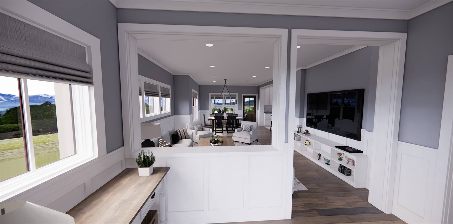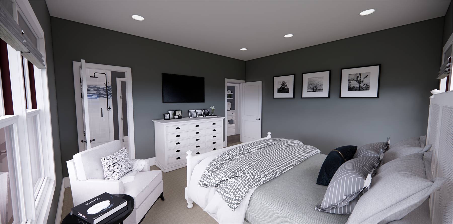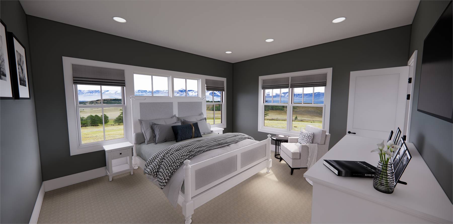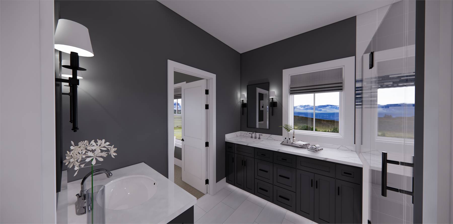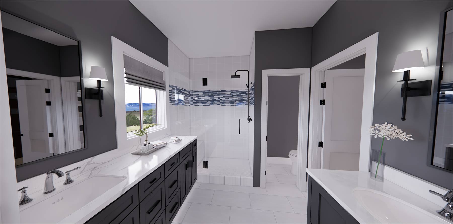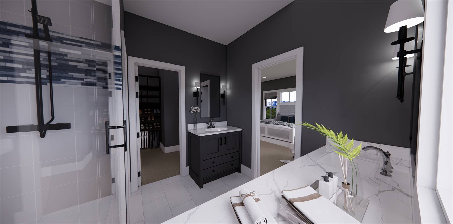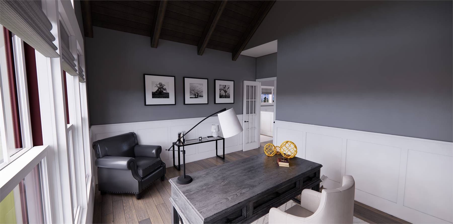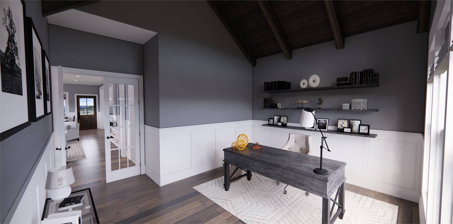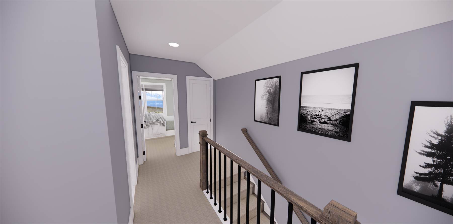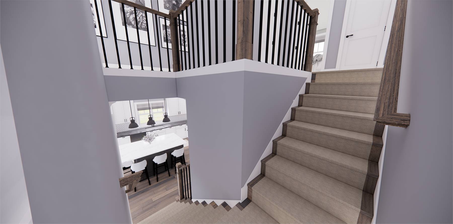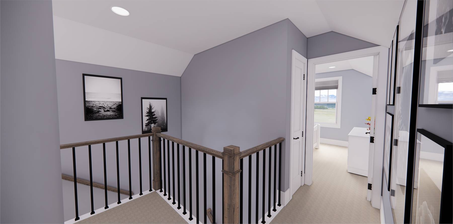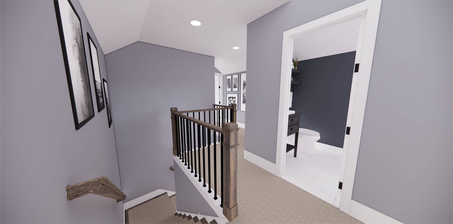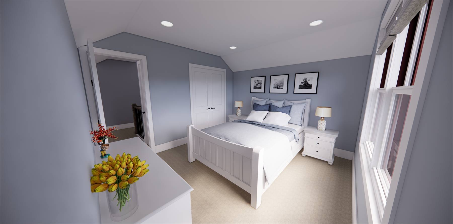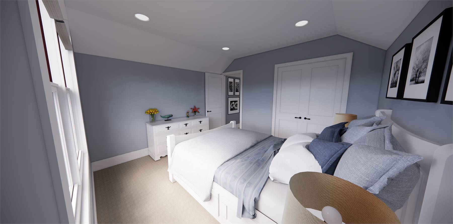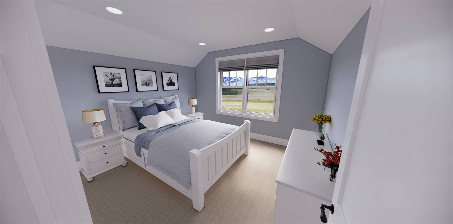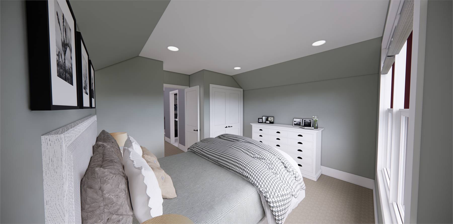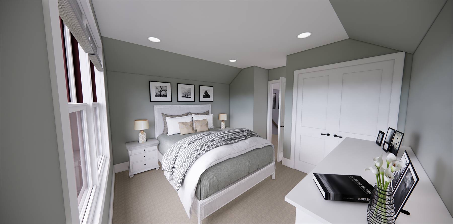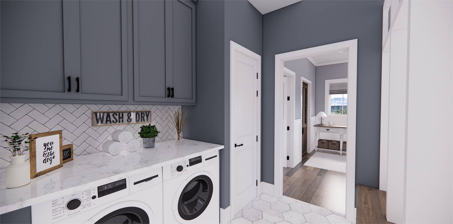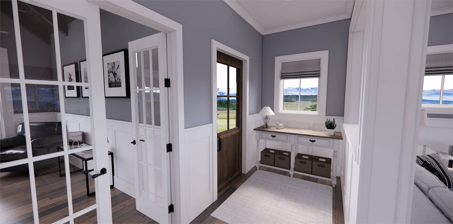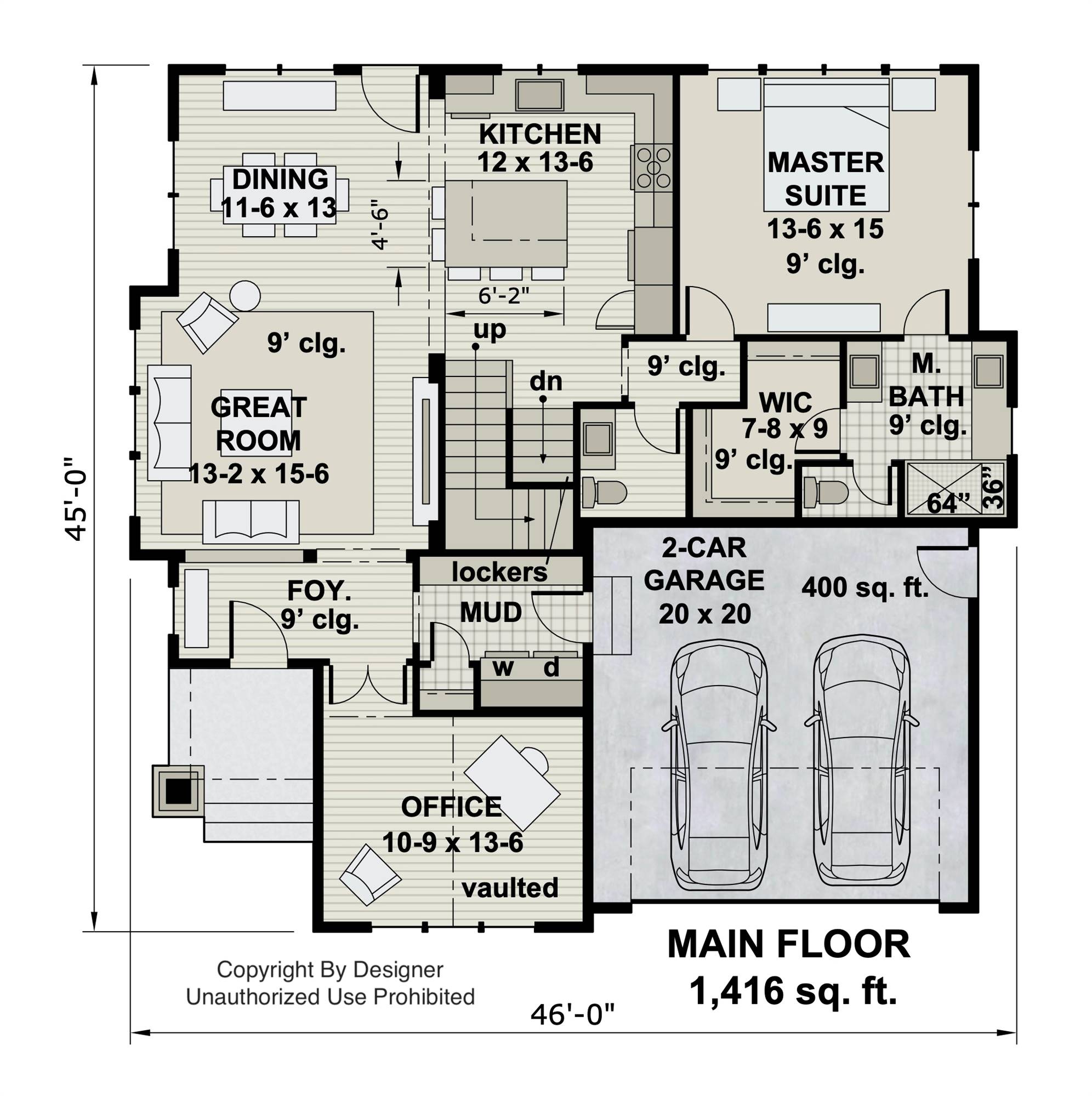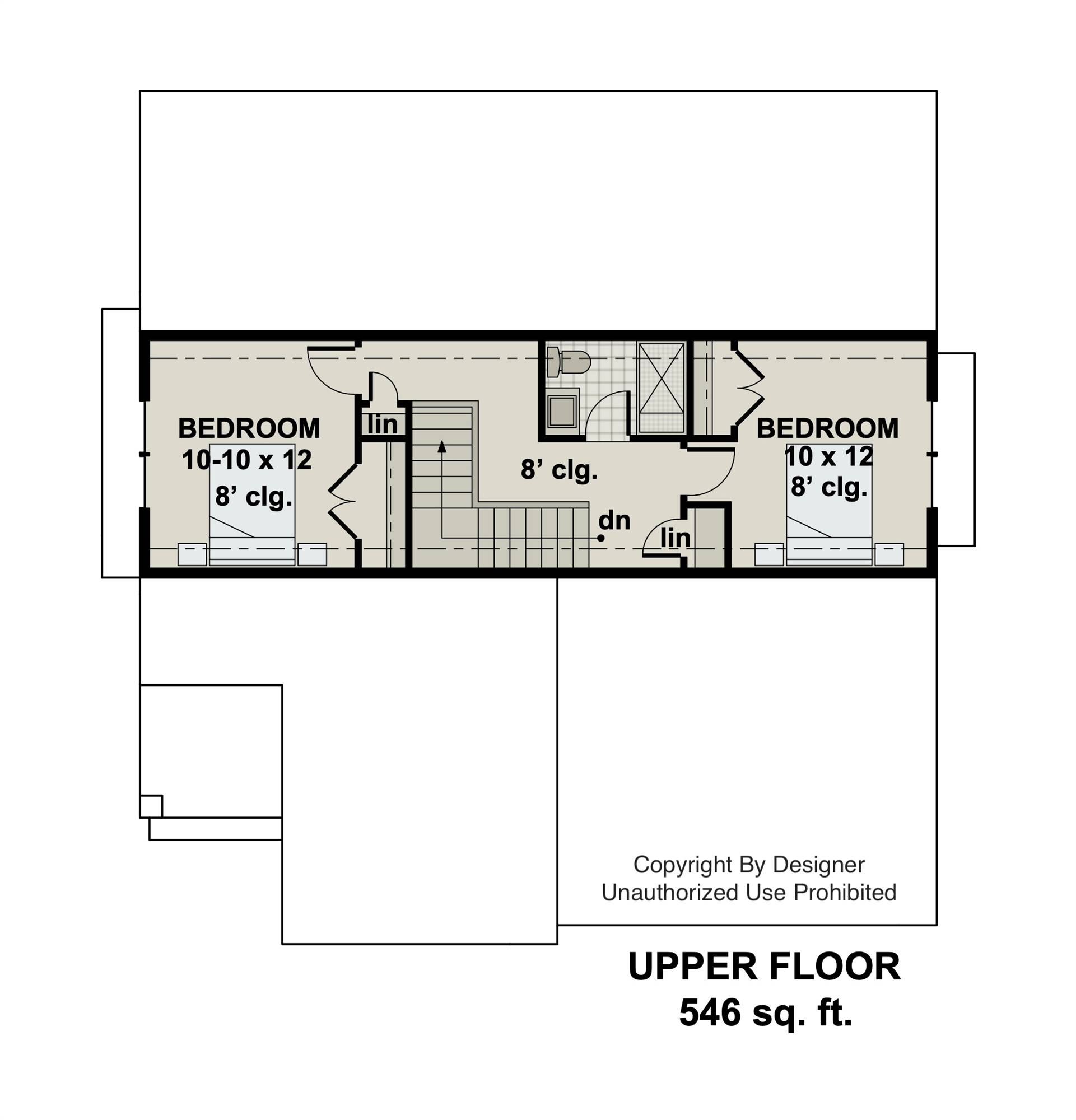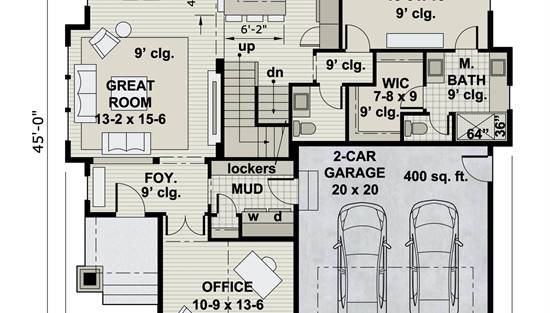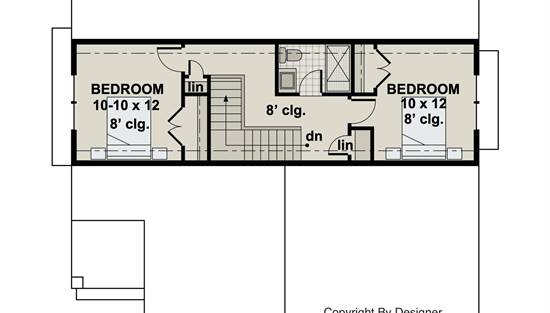- Plan Details
- |
- |
- Print Plan
- |
- Modify Plan
- |
- Reverse Plan
- |
- Cost-to-Build
- |
- View 3D
- |
- Advanced Search
About House Plan 11203:
House Plan 11203, Hopevale, blends Traditional curb appeal with efficient living in a 1,962-square-foot layout featuring 3 bedrooms, 2.5 bathrooms, and a 2-car garage. The foyer opens into a light-filled great room, dining space, and kitchen, highlighted by a spacious island with seating for five and plenty of prep space. The main-floor primary suite offers a private retreat with dual sinks, a step-in shower, and a walk-in closet, while upstairs two additional bedrooms and a full bath provide comfort for family or guests. A vaulted office, convenient mudroom with laundry, and an open, airy design make this plan ideal for modern family living.
Plan Details
Key Features
Attached
Covered Front Porch
Double Vanity Sink
Foyer
Front-entry
Great Room
Home Office
Kitchen Island
Laundry 1st Fl
L-Shaped
Primary Bdrm Main Floor
Mud Room
Open Floor Plan
Peninsula / Eating Bar
Split Bedrooms
Suited for corner lot
Walk-in Closet
Build Beautiful With Our Trusted Brands
Our Guarantees
- Only the highest quality plans
- Int’l Residential Code Compliant
- Full structural details on all plans
- Best plan price guarantee
- Free modification Estimates
- Builder-ready construction drawings
- Expert advice from leading designers
- PDFs NOW!™ plans in minutes
- 100% satisfaction guarantee
- Free Home Building Organizer
(3).png)
(6).png)
