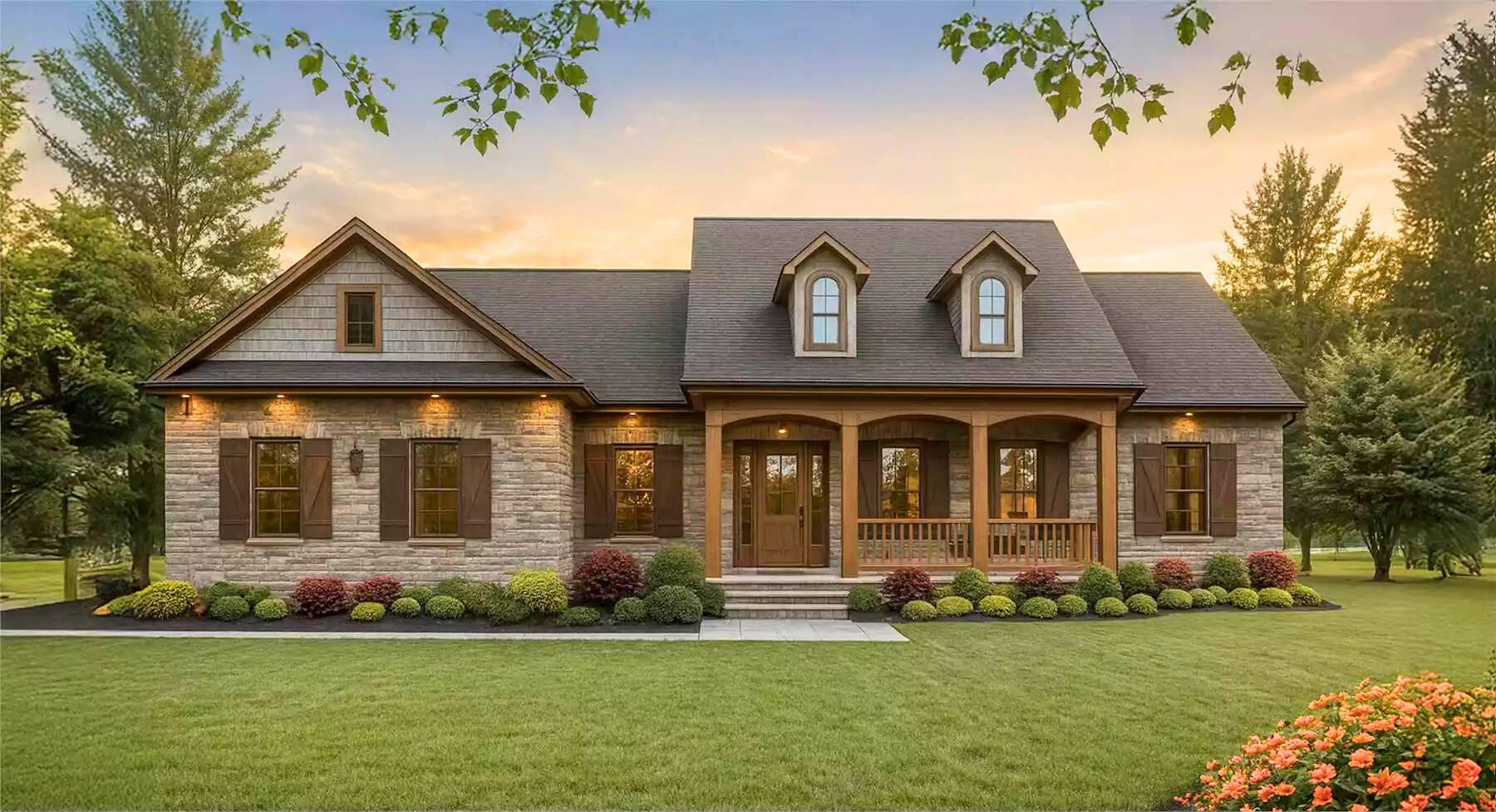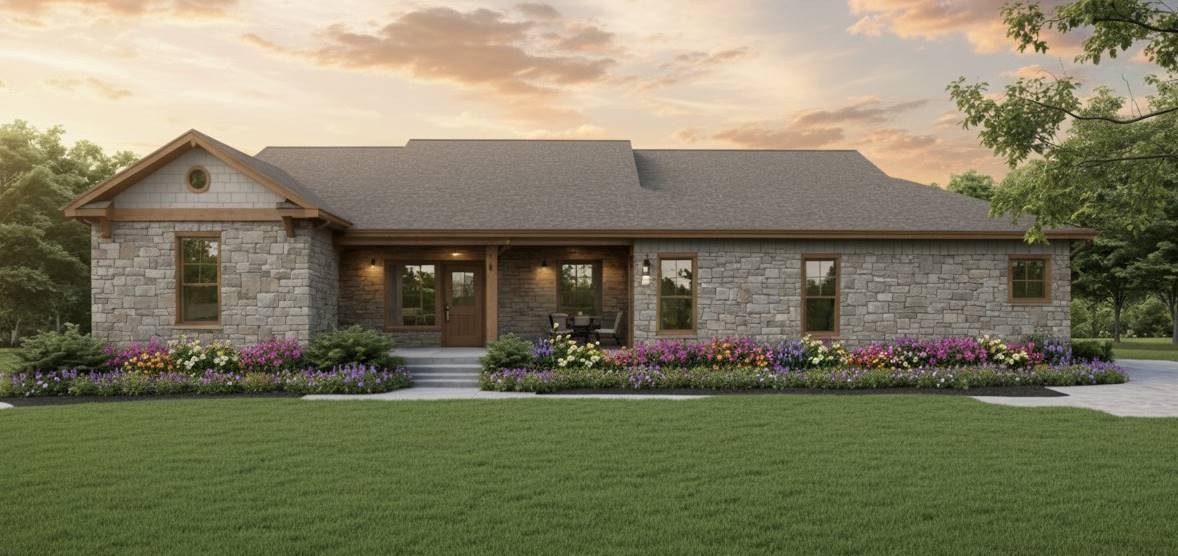- Plan Details
- |
- |
- Print Plan
- |
- Modify Plan
- |
- Reverse Plan
- |
- Cost-to-Build
- |
- View 3D
- |
- Advanced Search
About House Plan 11210:
House Plan 11210 delivers classic farmhouse charm with smart, functional spaces throughout its single-story design. A wide front porch with stone and wood accents creates an inviting first impression, opening to a bright vaulted Great Room centered around a warm fireplace. The kitchen and dining area sit nearby, featuring a serving bar and easy flow for family gatherings or entertaining guests. The split-bedroom layout highlights a luxurious master suite with a trayed ceiling, dual walk-in closets, and a garden bath with separate tub and shower, while two additional bedrooms share a full bath across the home. Practical details like a roomy laundry area, pantry, and built-in storage add convenience, and a covered back porch is ready for outdoor living in any season. With its spacious two-car garage and optional basement, this plan balances style, comfort, and flexibility.
Plan Details
Key Features
Attached
Country Kitchen
Covered Front Porch
Covered Rear Porch
Double Vanity Sink
Fireplace
Great Room
His and Hers Primary Closets
Home Office
Laundry 1st Fl
Primary Bdrm Main Floor
Nook / Breakfast Area
Oversized
Pantry
Peninsula / Eating Bar
Separate Tub and Shower
Split Bedrooms
Storage Space
Suited for corner lot
Unfinished Space
Vaulted Ceilings
Vaulted Great Room/Living
Walk-in Closet
Build Beautiful With Our Trusted Brands
Our Guarantees
- Only the highest quality plans
- Int’l Residential Code Compliant
- Full structural details on all plans
- Best plan price guarantee
- Free modification Estimates
- Builder-ready construction drawings
- Expert advice from leading designers
- PDFs NOW!™ plans in minutes
- 100% satisfaction guarantee
- Free Home Building Organizer
(3).png)
(6).png)


.jpg)
_m.jpg)





