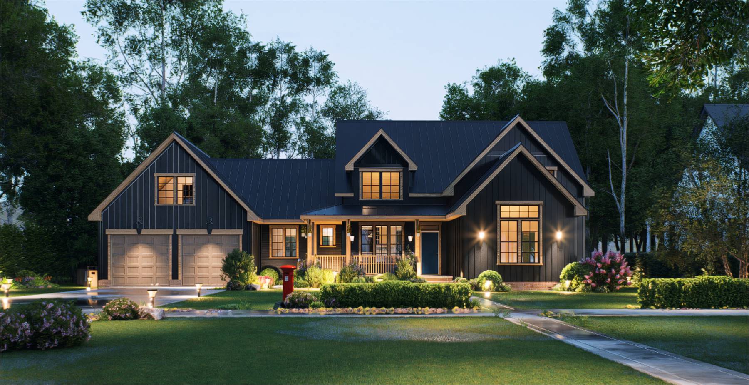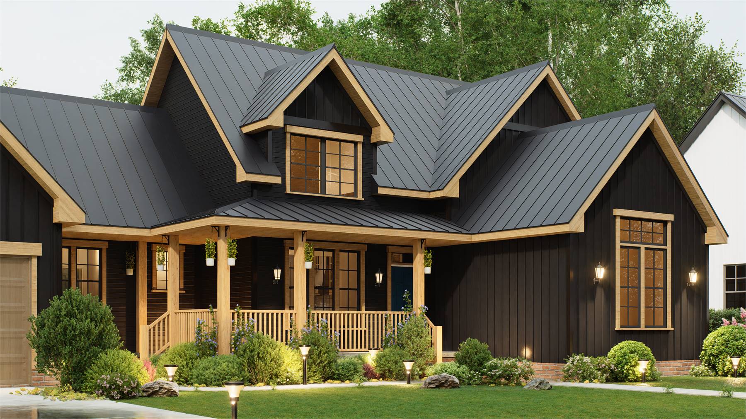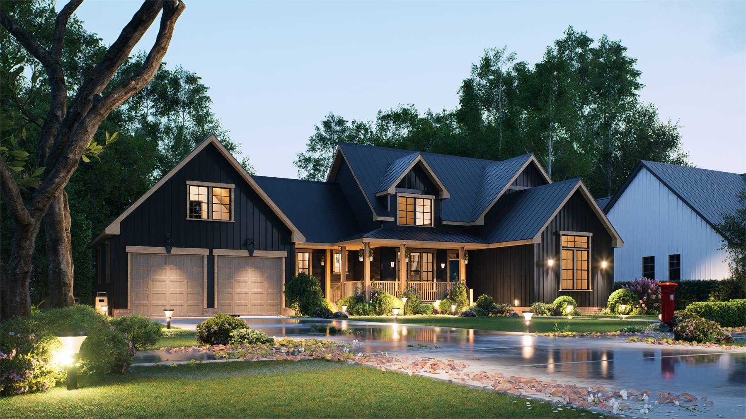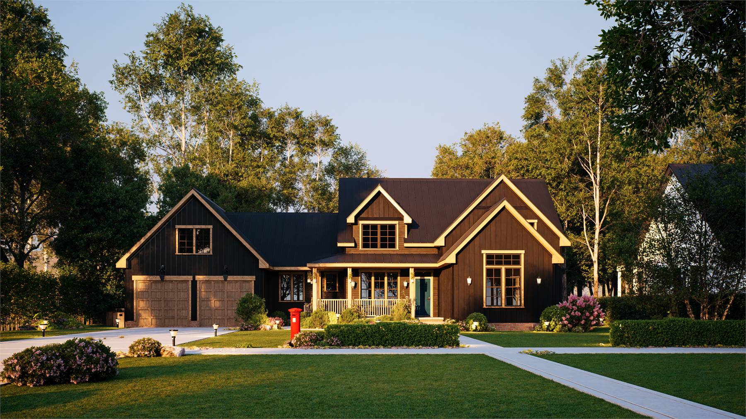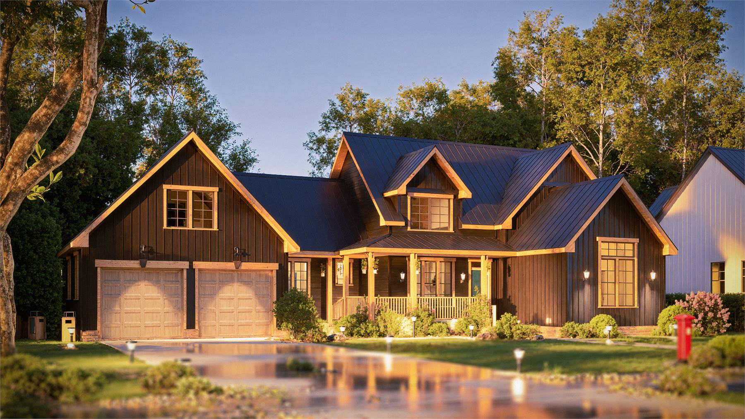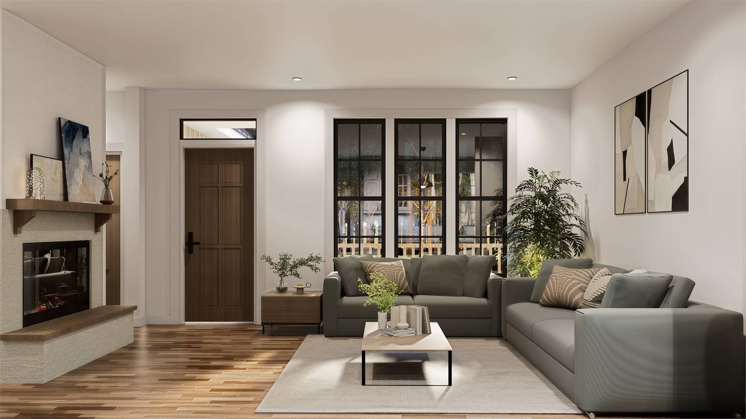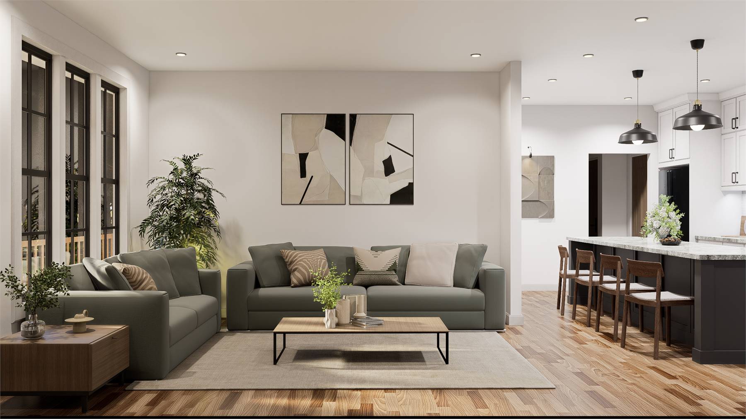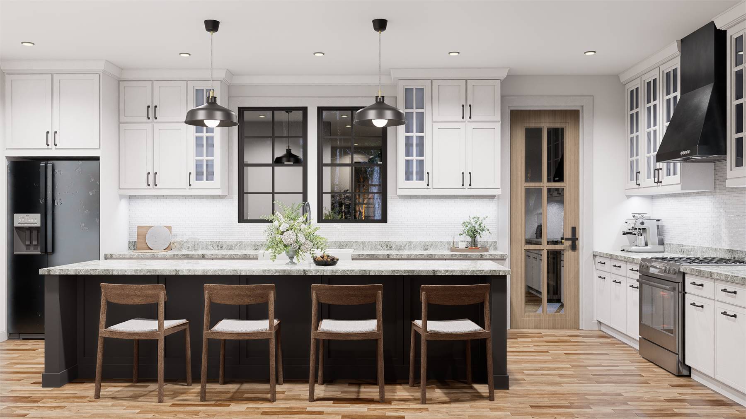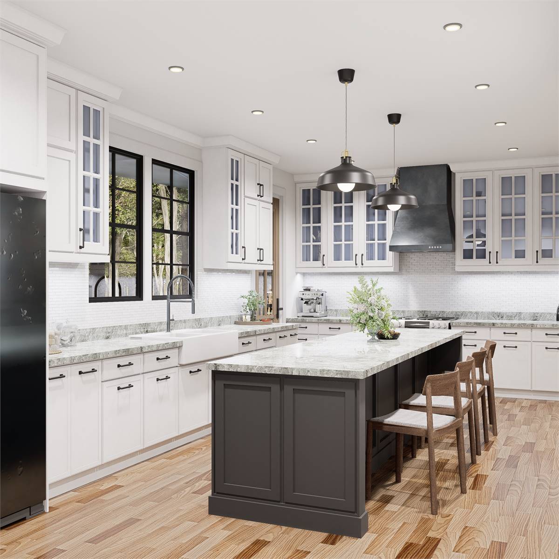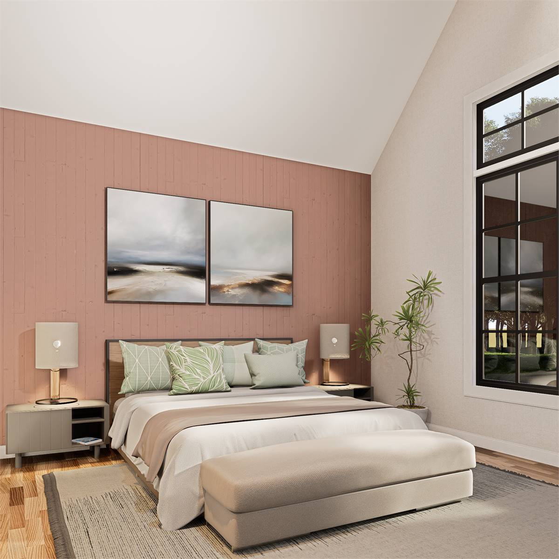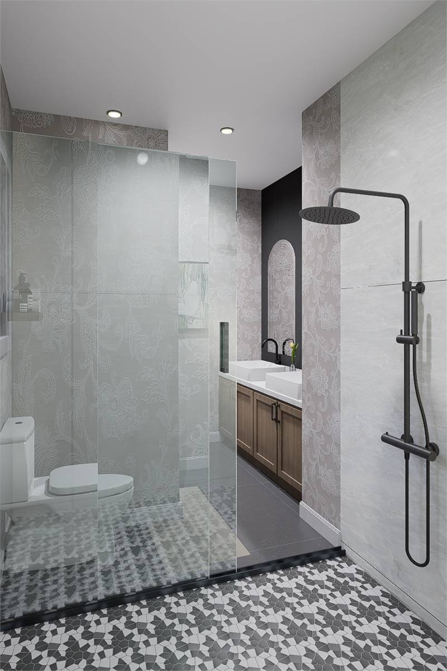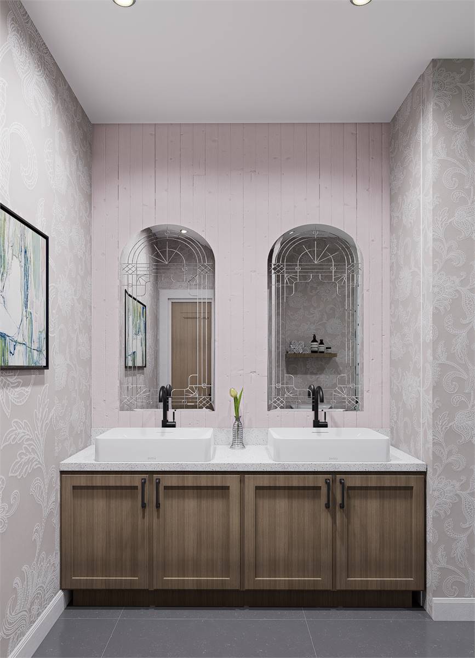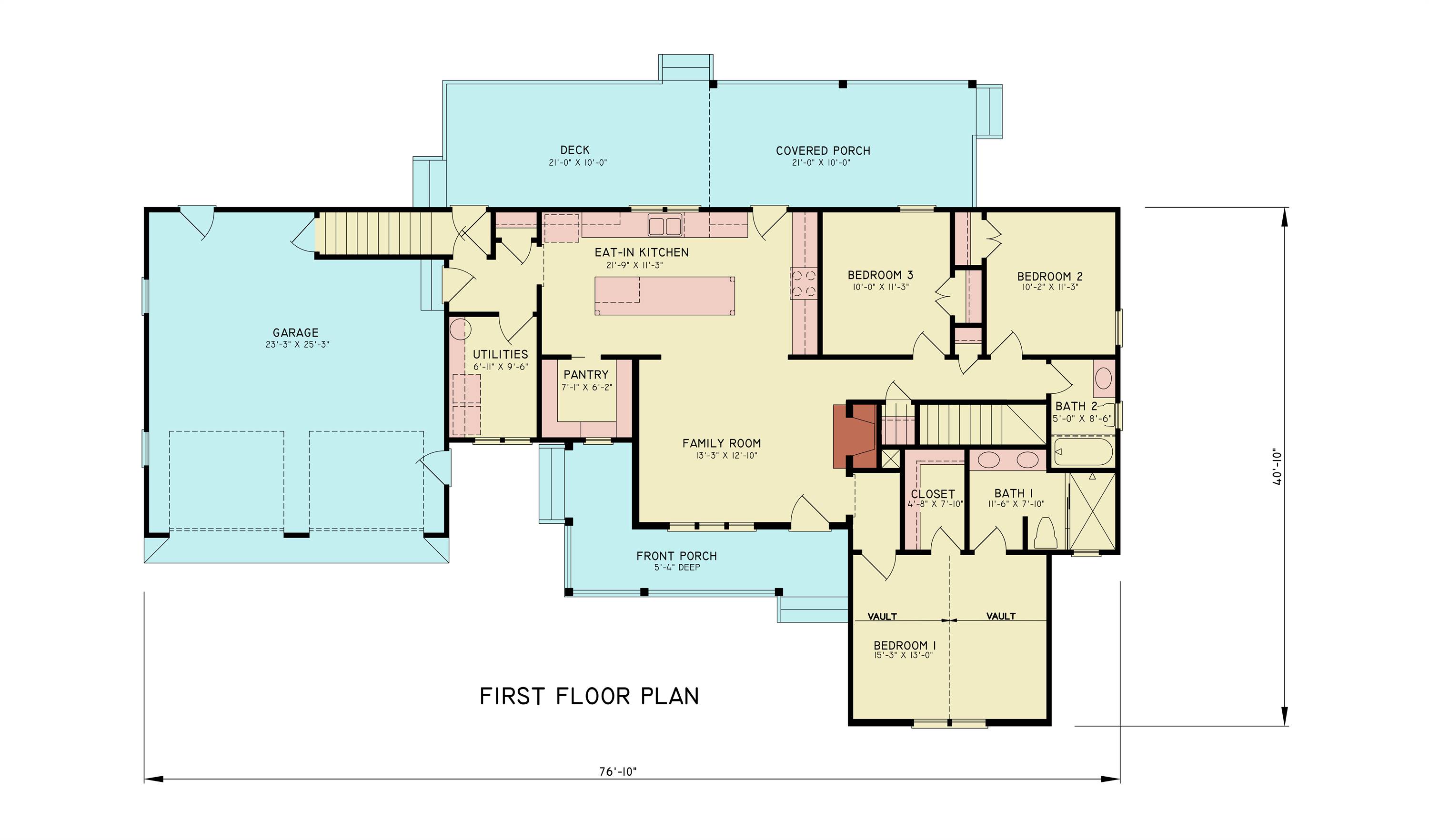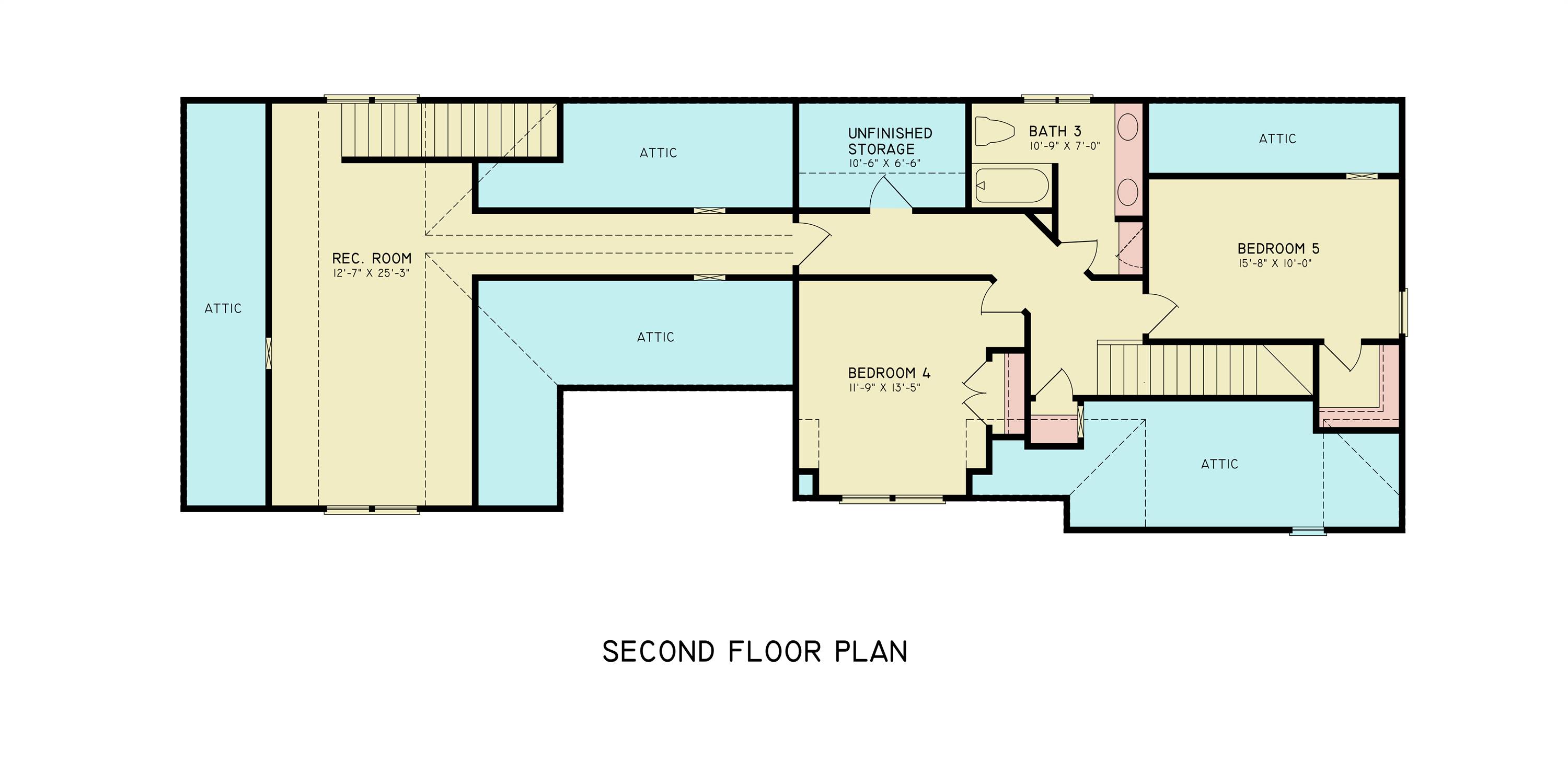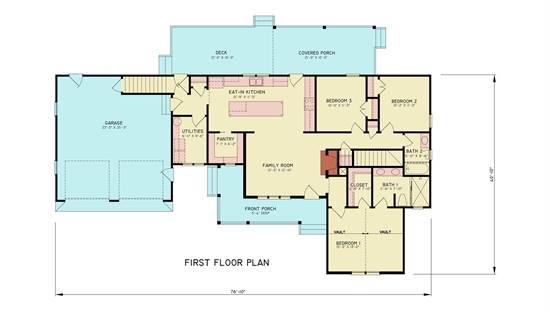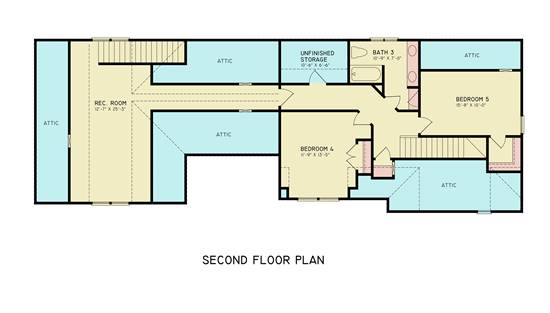- Plan Details
- |
- |
- Print Plan
- |
- Modify Plan
- |
- Reverse Plan
- |
- Cost-to-Build
- |
- View 3D
- |
- Advanced Search
About House Plan 11220:
Blending farmhouse charm with practical design, this two-story home offers 2,689 square feet of well-planned living space. The layout includes 5 bedrooms and 3 full baths, with the primary suite thoughtfully separated for privacy. At the heart of the home is a large, open kitchen, perfect for family meals and entertaining. A front-facing, two-car garage provides convenient access and functionality. The outdoor areas, including inviting front and rear porches, create space for relaxing or hosting gatherings. The exterior features classic board-and-batten siding and a durable metal roof, giving the home lasting appeal. Nine-foot ceilings on the first floor and eight-foot ceilings upstairs create a bright and open atmosphere. With a thoughtful balance of comfort, style, and versatility, this home is ideal for modern family living.
Plan Details
Key Features
Attached
Butler's Pantry
Covered Front Porch
Covered Rear Porch
Deck
Double Vanity Sink
Family Room
Fireplace
Front Porch
Front-entry
Kitchen Island
Laundry 1st Fl
L-Shaped
Primary Bdrm Main Floor
Mud Room
Open Floor Plan
Rear Porch
Rec Room
Split Bedrooms
Storage Space
Suited for corner lot
Unfinished Space
Vaulted Ceilings
Vaulted Great Room/Living
Vaulted Primary
Walk-in Closet
Walk-in Pantry
Wraparound Porch
Build Beautiful With Our Trusted Brands
Our Guarantees
- Only the highest quality plans
- Int’l Residential Code Compliant
- Full structural details on all plans
- Best plan price guarantee
- Free modification Estimates
- Builder-ready construction drawings
- Expert advice from leading designers
- PDFs NOW!™ plans in minutes
- 100% satisfaction guarantee
- Free Home Building Organizer
(3).png)
(6).png)
