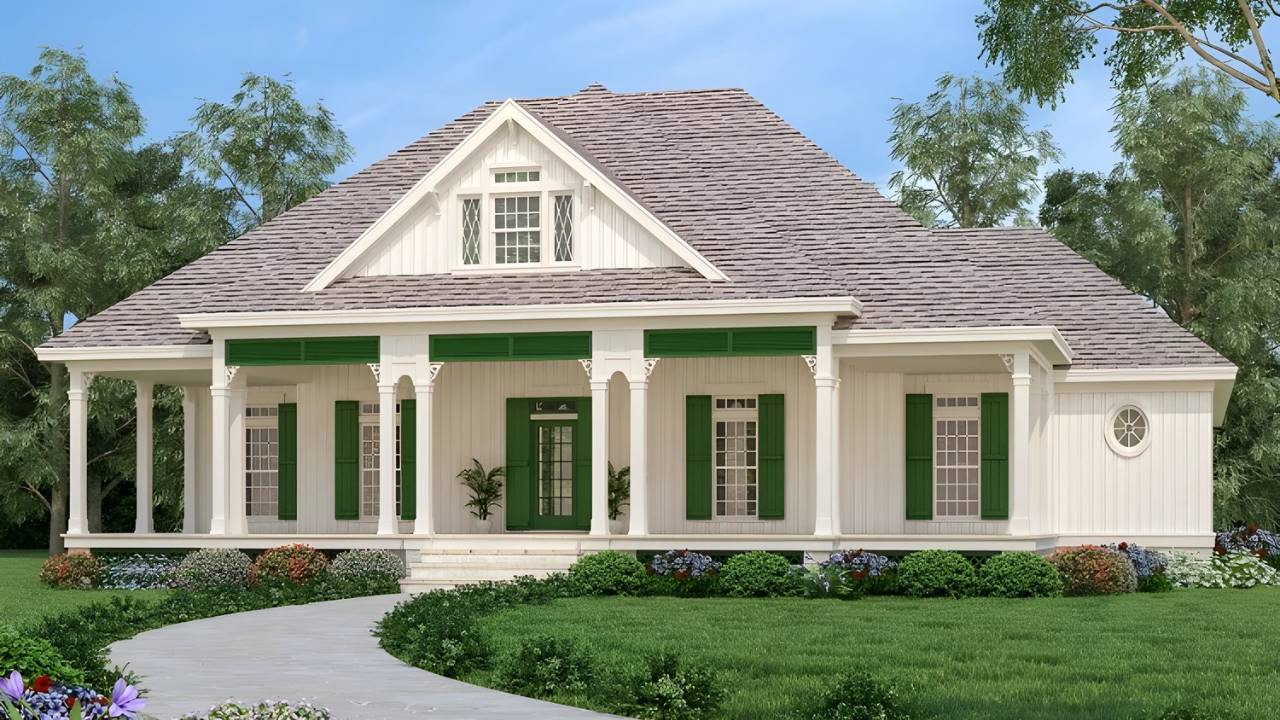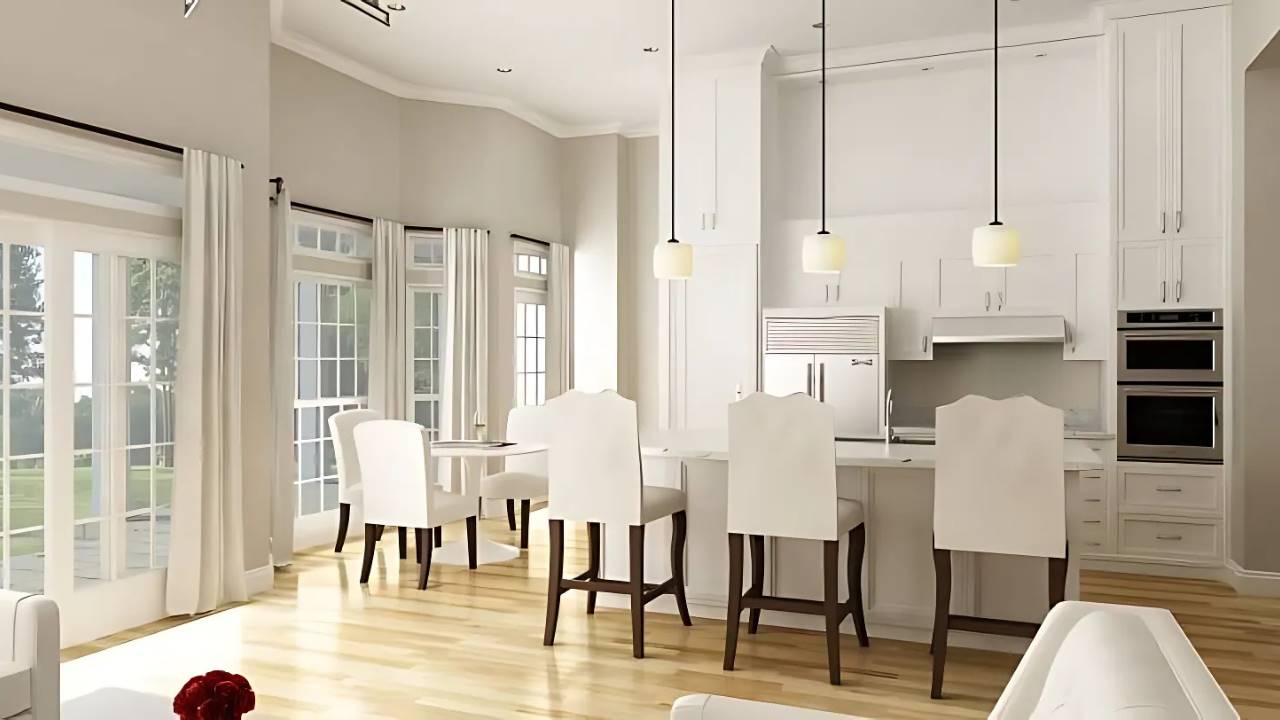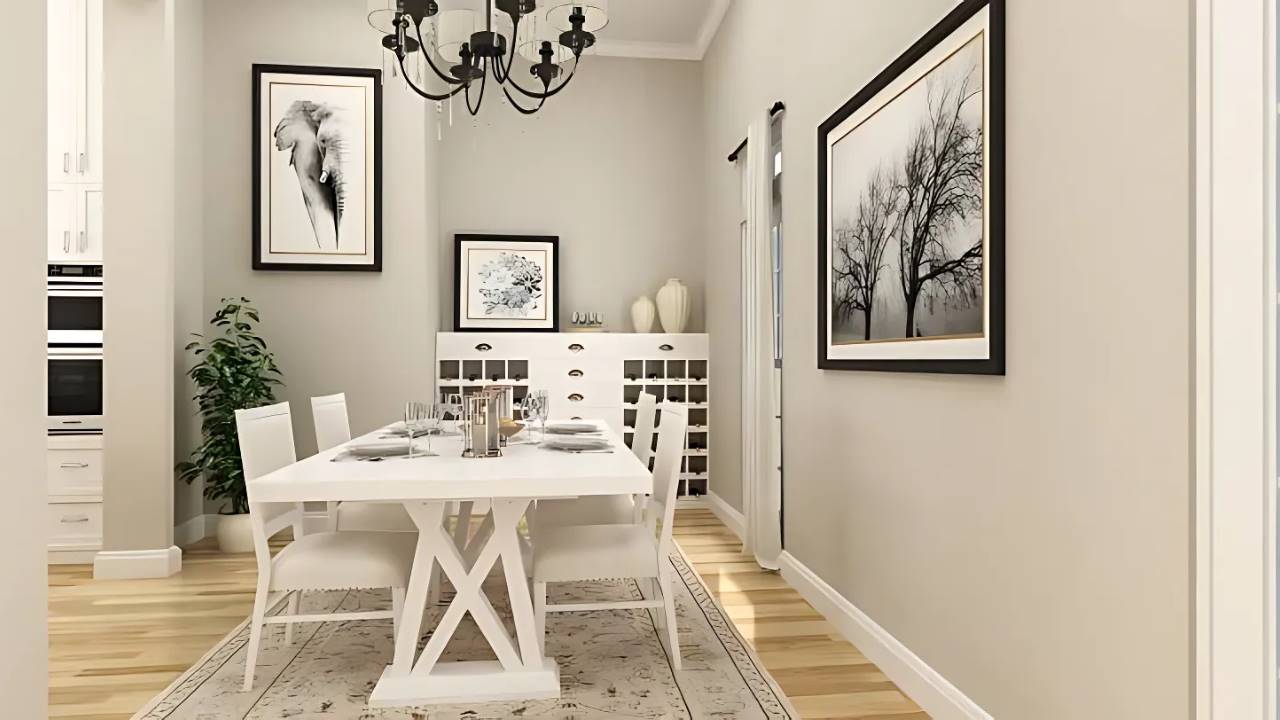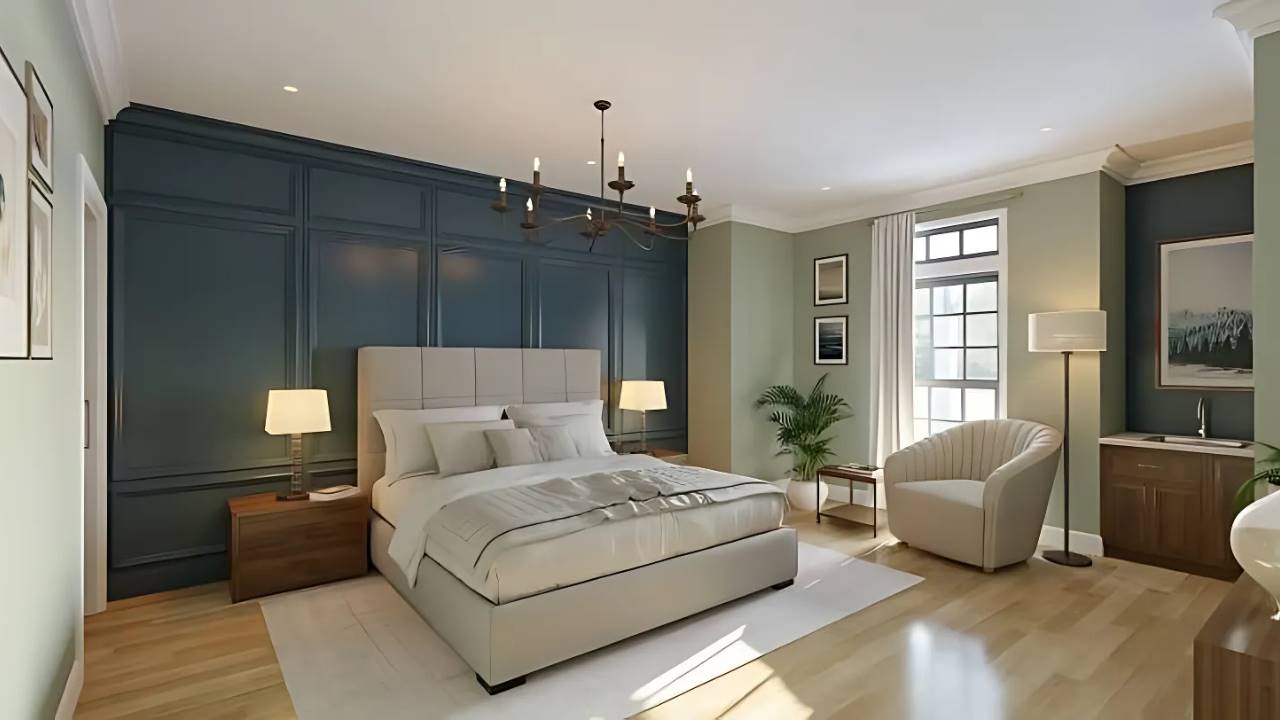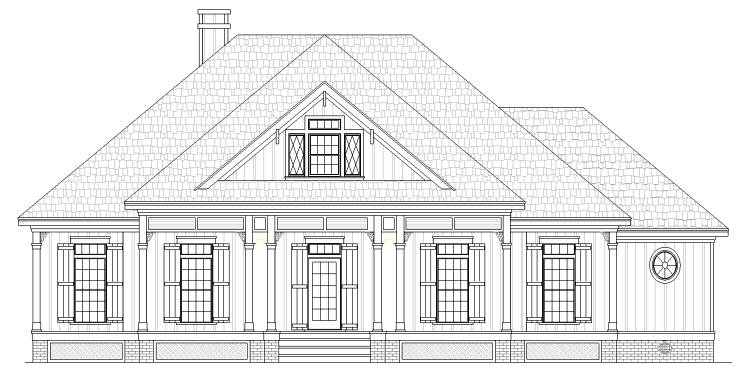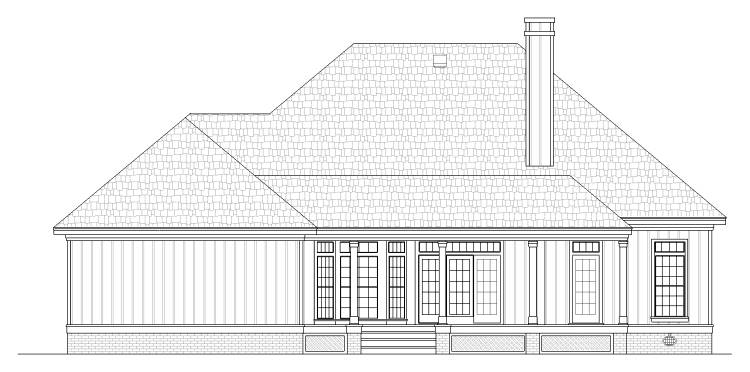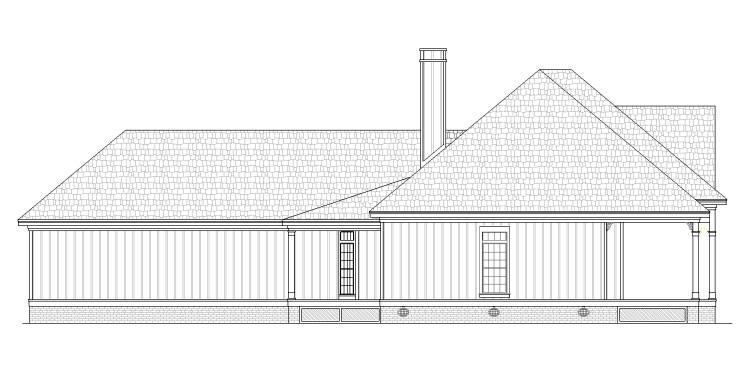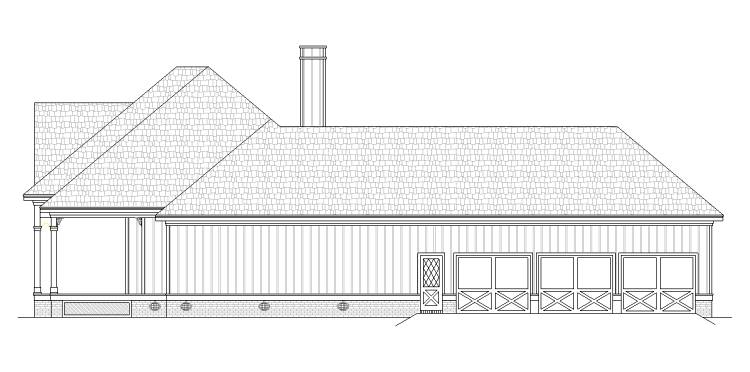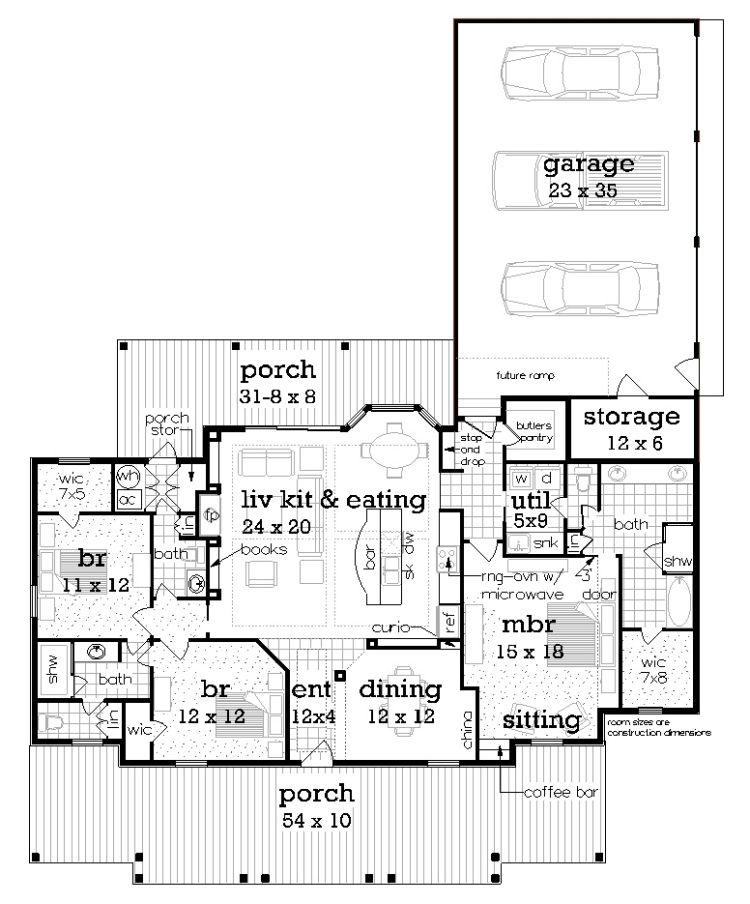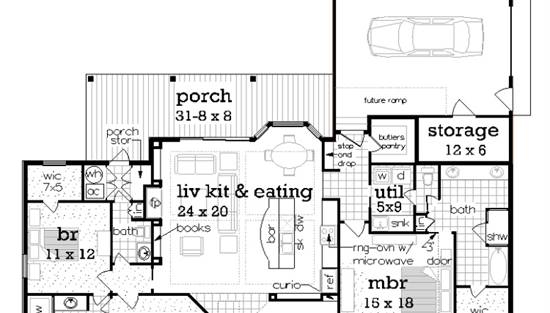- Plan Details
- |
- |
- Print Plan
- |
- Modify Plan
- |
- Reverse Plan
- |
- Cost-to-Build
- |
- View 3D
- |
- Advanced Search
About House Plan 11224:
House Plan 11224 offers 1,892 sq. ft. of stylish living space with a mix of Southern cottage charm and modern farmhouse convenience. The vaulted great room is the heart of the home, connecting to the dining room and gourmet kitchen complete with island, pantry, and butler’s pantry. The main-floor primary suite features a sitting area, luxurious bath, and large walk-in closet. Two additional bedrooms share a Jack and Jill bath on the opposite side of the home for privacy. Functional spaces like the mudroom, laundry, and extra storage make daily life easier. Covered front and rear porches expand your living space outdoors, providing the perfect spot for gatherings or quiet evenings. With its open layout and split-bedroom design, this farmhouse plan is as comfortable as it is beautiful.
Plan Details
Key Features
Attached
Butler's Pantry
Covered Front Porch
Covered Rear Porch
Dining Room
Double Vanity Sink
Fireplace
Foyer
Great Room
Kitchen Island
Laundry 1st Fl
Primary Bdrm Main Floor
Mud Room
Nook / Breakfast Area
Open Floor Plan
Oversized
Pantry
Separate Tub and Shower
Side-entry
Sitting Area
Split Bedrooms
Storage Space
Suited for corner lot
Suited for view lot
Vaulted Ceilings
Vaulted Foyer
Vaulted Great Room/Living
Vaulted Kitchen
Walk-in Closet
Walk-in Pantry
Build Beautiful With Our Trusted Brands
Our Guarantees
- Only the highest quality plans
- Int’l Residential Code Compliant
- Full structural details on all plans
- Best plan price guarantee
- Free modification Estimates
- Builder-ready construction drawings
- Expert advice from leading designers
- PDFs NOW!™ plans in minutes
- 100% satisfaction guarantee
- Free Home Building Organizer
(3).png)
(6).png)
