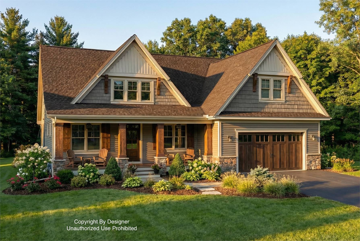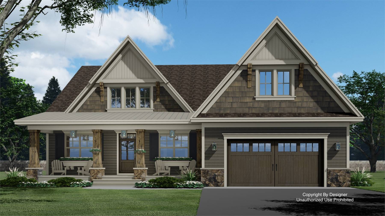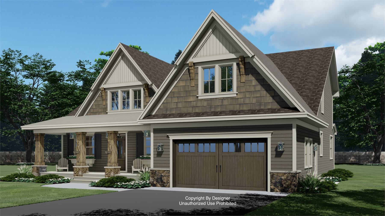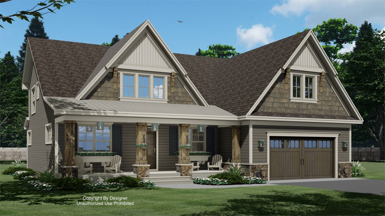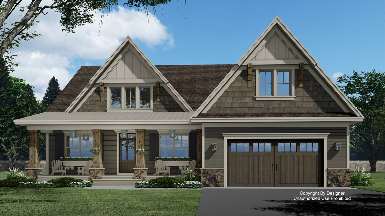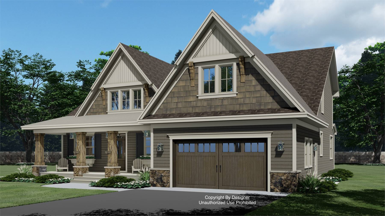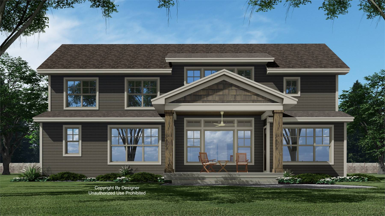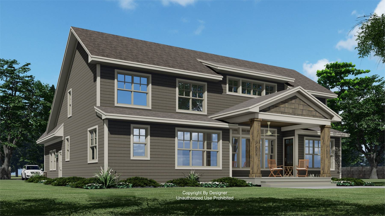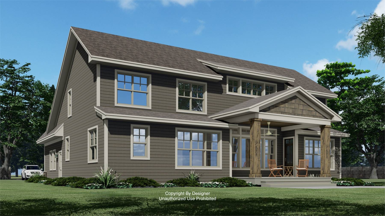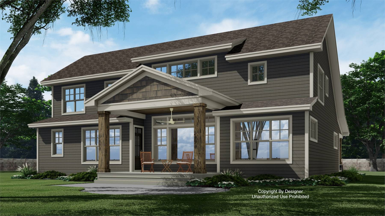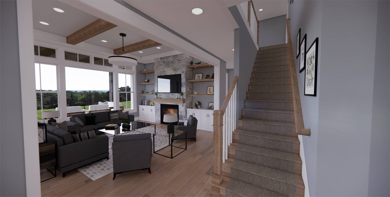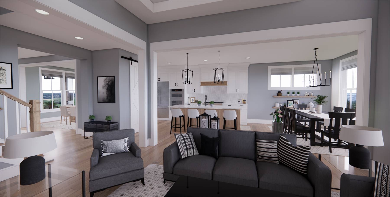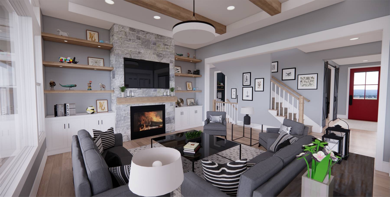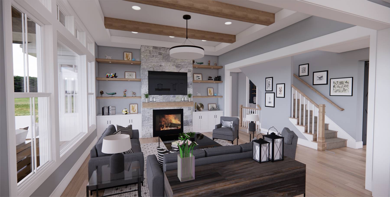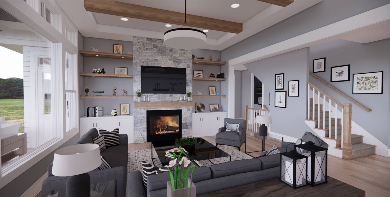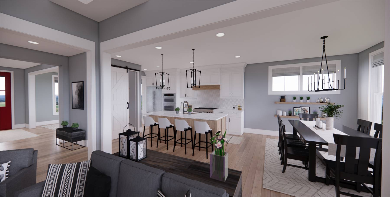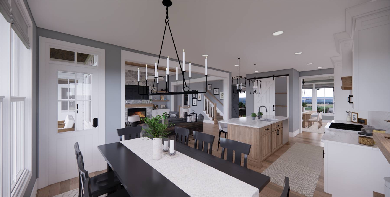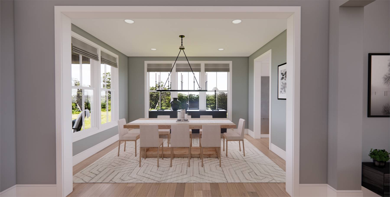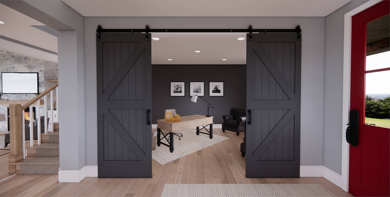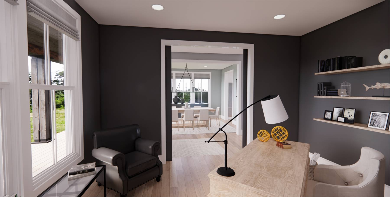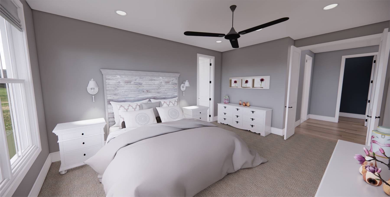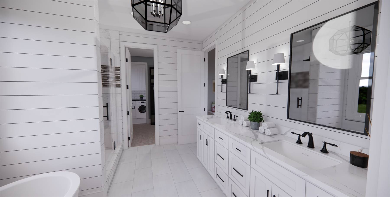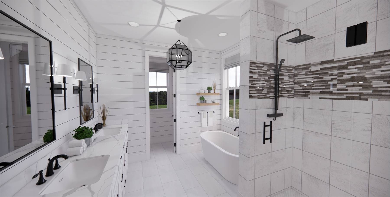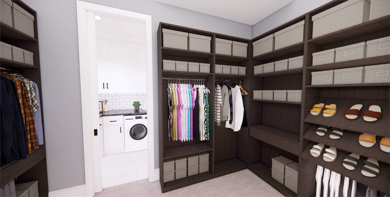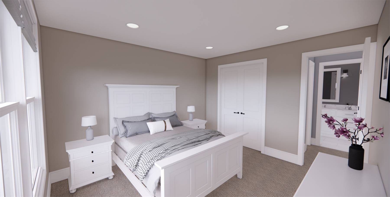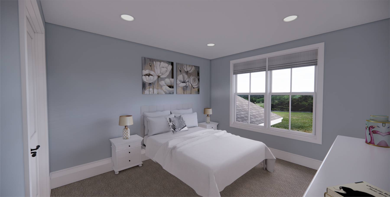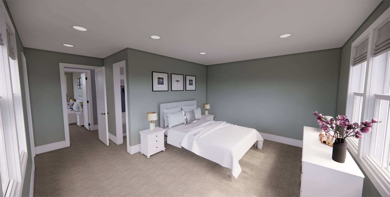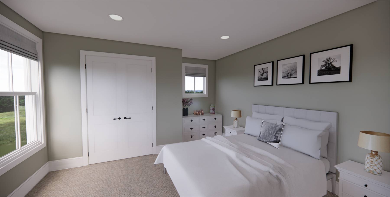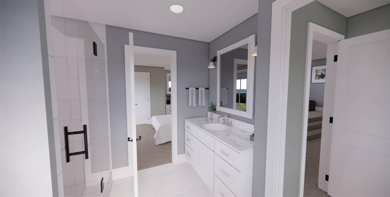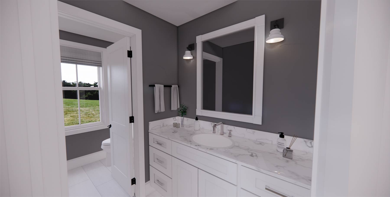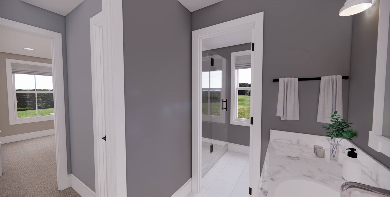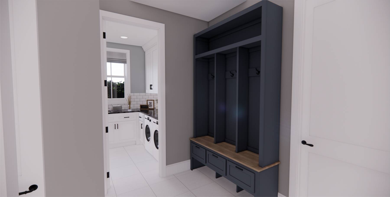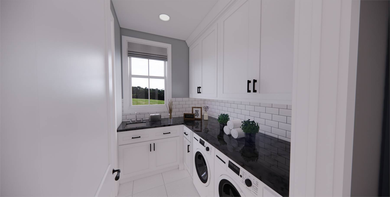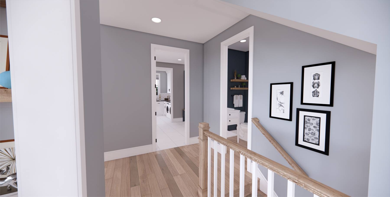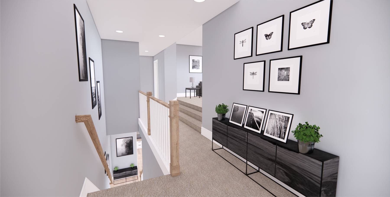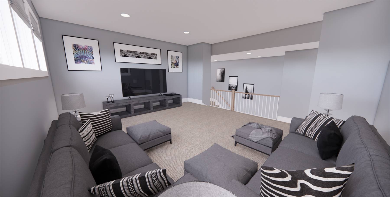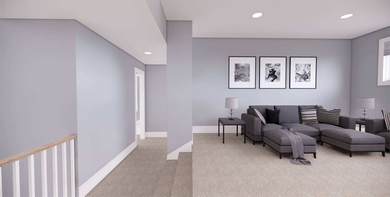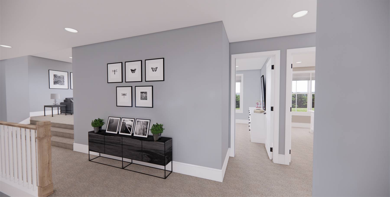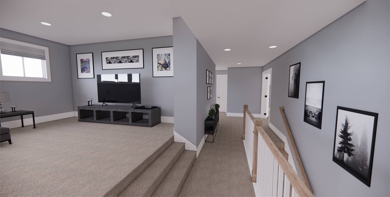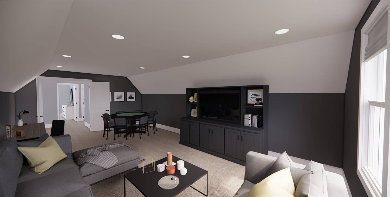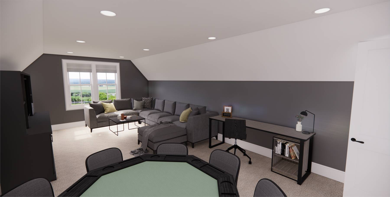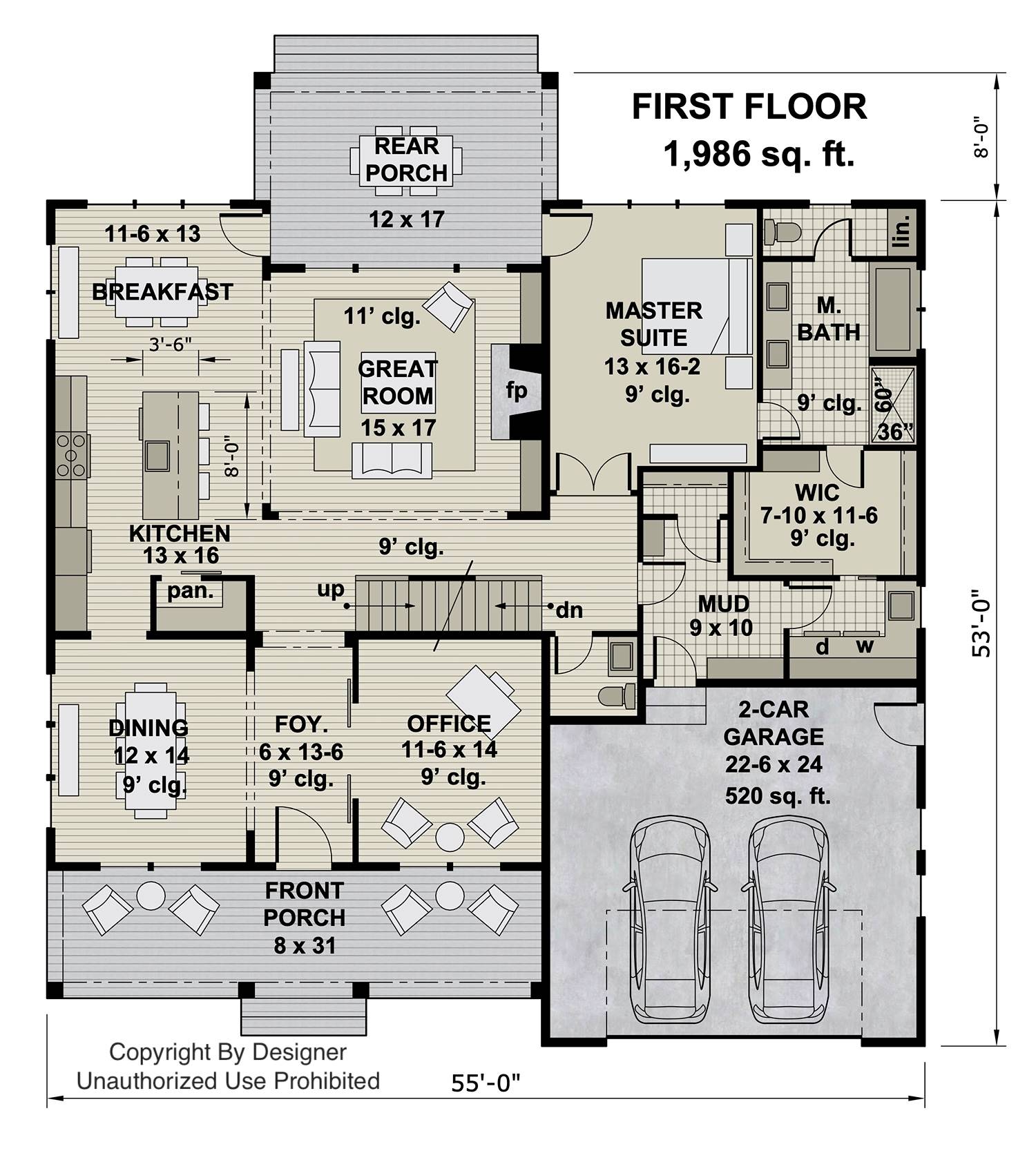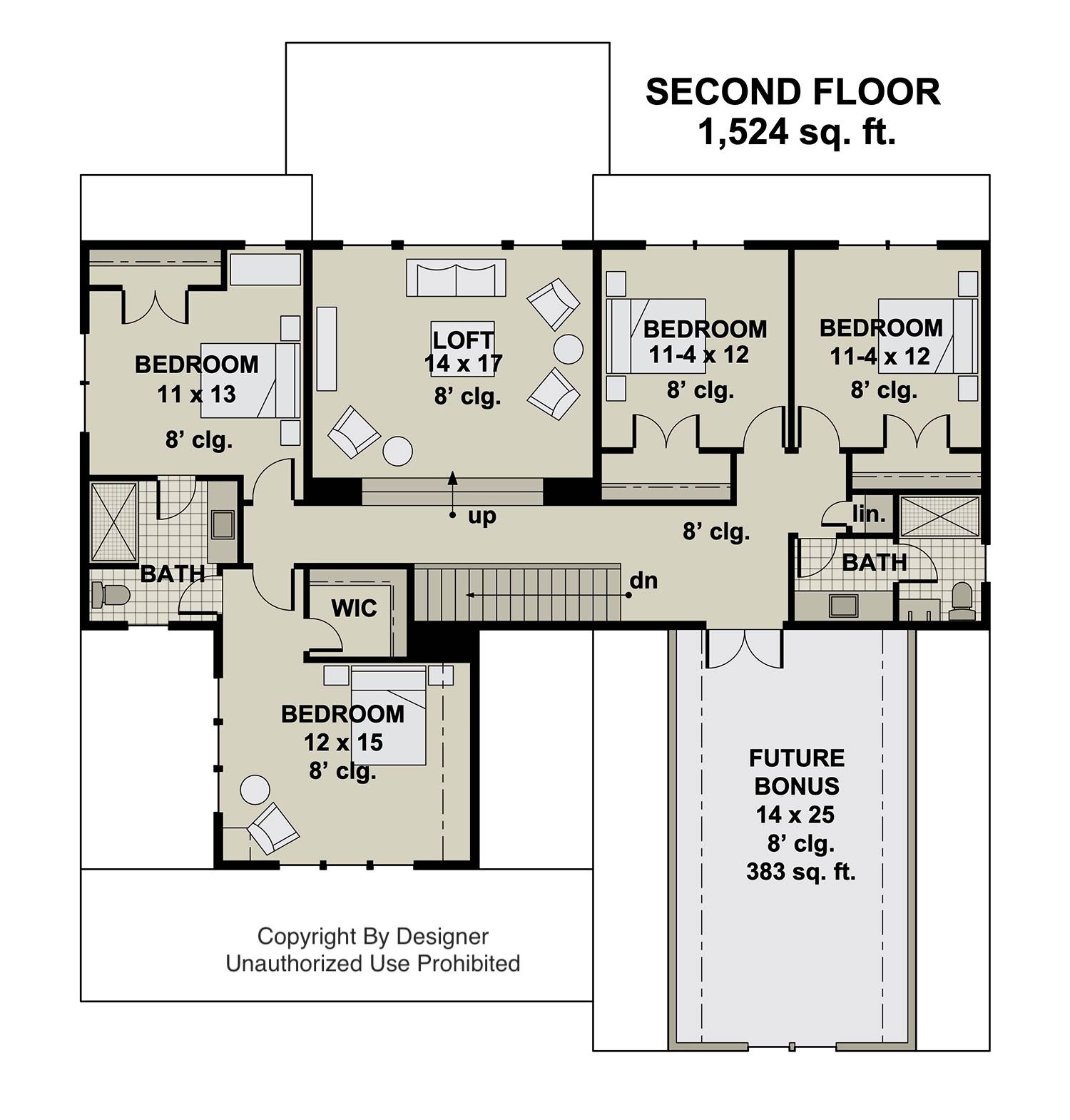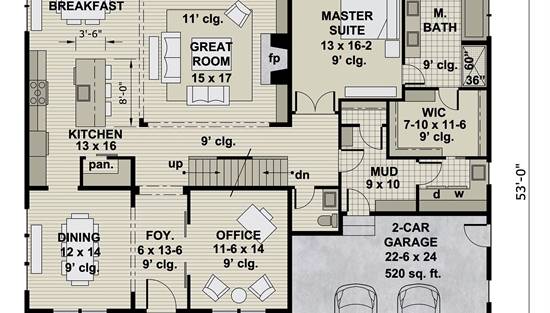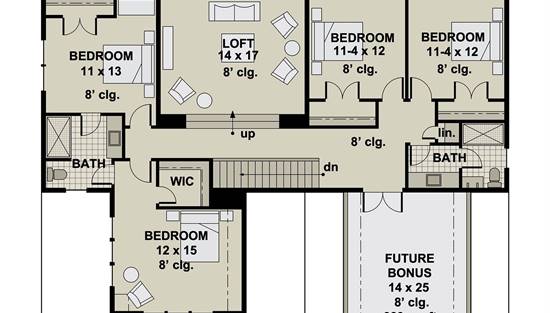- Plan Details
- |
- |
- Print Plan
- |
- Modify Plan
- |
- Reverse Plan
- |
- Cost-to-Build
- |
- View 3D
- |
- Advanced Search
About House Plan 11237:
House Plan 11237 blends rustic farmhouse charm with modern design in a spacious 3,510 sq. ft. layout. The exterior showcases wood, stone, and shake details with a welcoming front porch. Inside, the open concept design includes a great room with fireplace and built-ins, a dining area, and a kitchen with a central island and barn-door pantry. The breakfast nook and rear covered porch provide casual spots to gather, while the formal dining room and home office add functionality. The main-floor master suite offers a spa-like retreat with dual sinks, soaking tub, walk-in shower, and a large walk-in closet connected to the laundry. Upstairs, a step-up loft creates a perfect game or family room, joined by four secondary bedrooms and two full bathrooms. With 5 bedrooms, a future bonus room over the garage, and plenty of flexible living spaces, this home is designed for comfort, style, and family living.
Plan Details
Key Features
Attached
Bonus Room
Covered Front Porch
Covered Rear Porch
Dining Room
Double Vanity Sink
Fireplace
Foyer
Front-entry
Great Room
Home Office
Kitchen Island
Laundry 1st Fl
Loft / Balcony
Primary Bdrm Main Floor
Mud Room
Nook / Breakfast Area
Open Floor Plan
Outdoor Kitchen
Peninsula / Eating Bar
Storage Space
Walk-in Closet
Walk-in Pantry
Build Beautiful With Our Trusted Brands
Our Guarantees
- Only the highest quality plans
- Int’l Residential Code Compliant
- Full structural details on all plans
- Best plan price guarantee
- Free modification Estimates
- Builder-ready construction drawings
- Expert advice from leading designers
- PDFs NOW!™ plans in minutes
- 100% satisfaction guarantee
- Free Home Building Organizer
.png)
.png)
