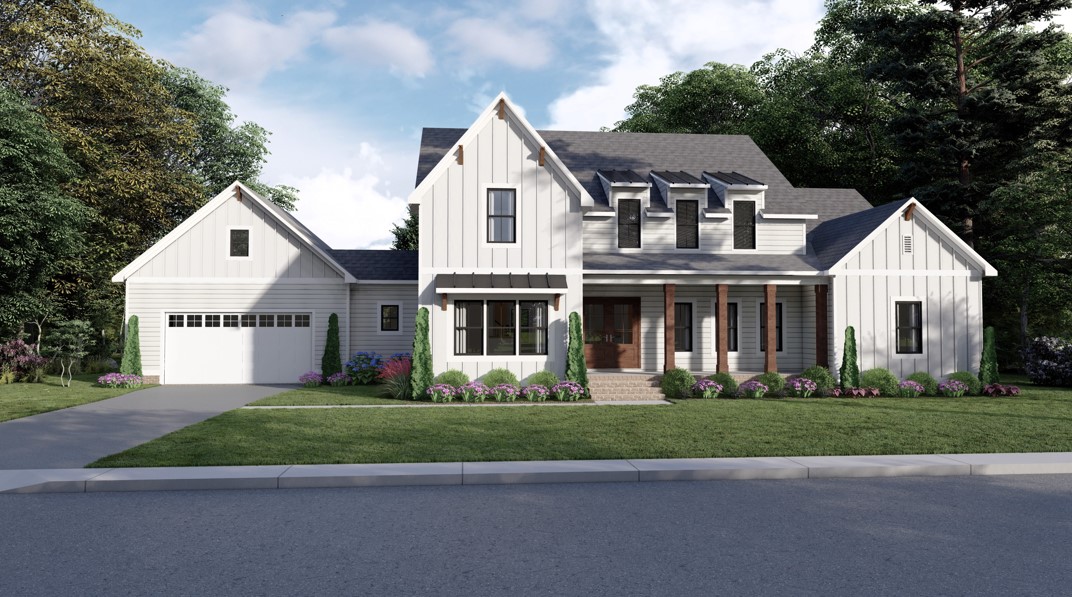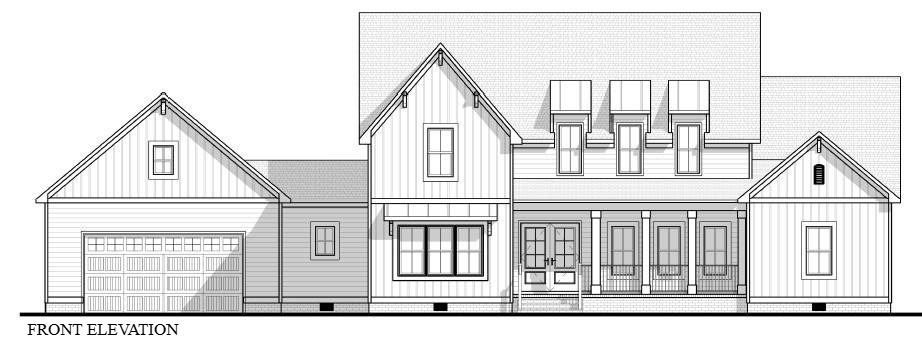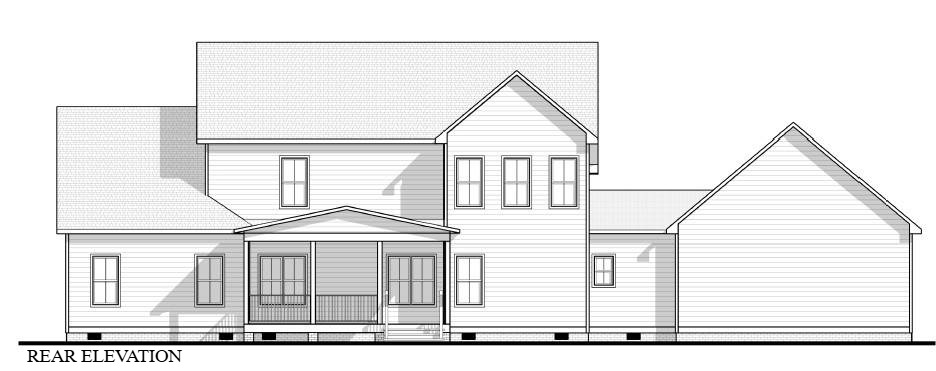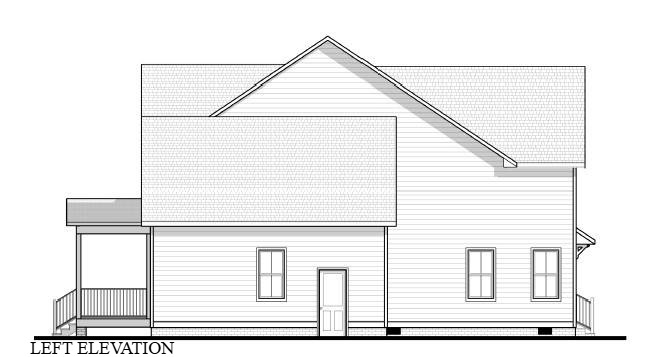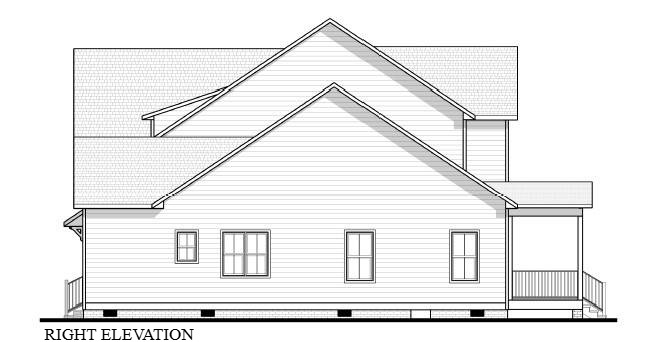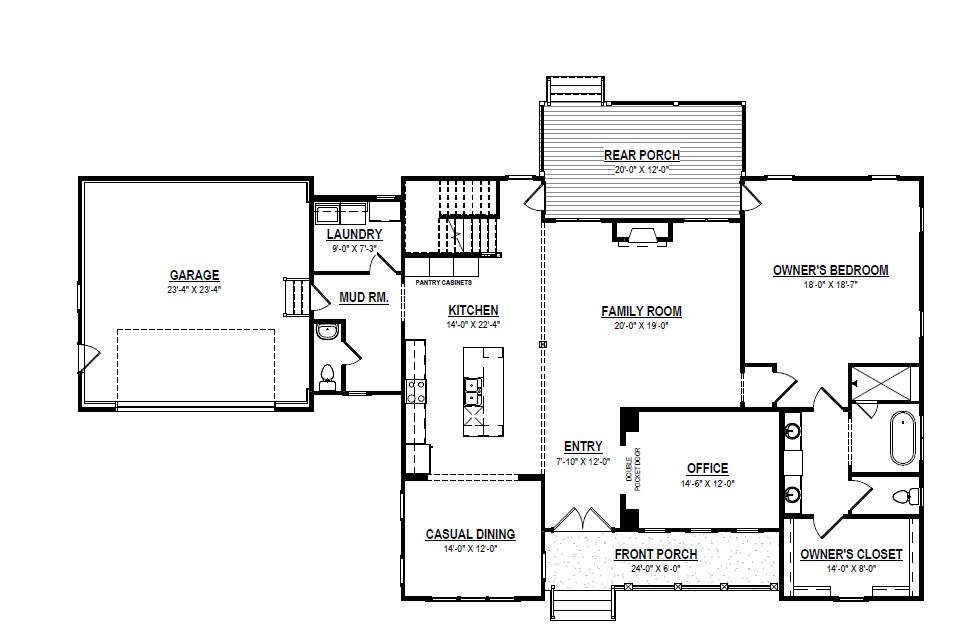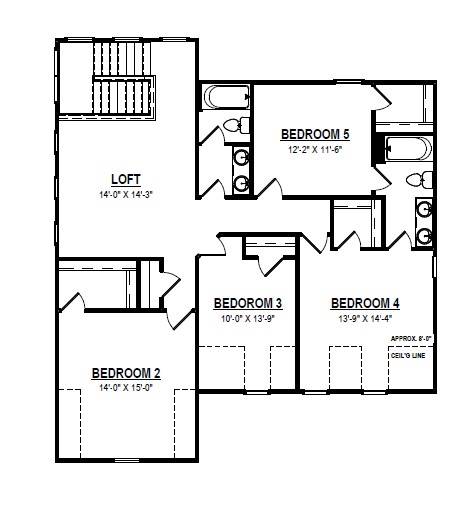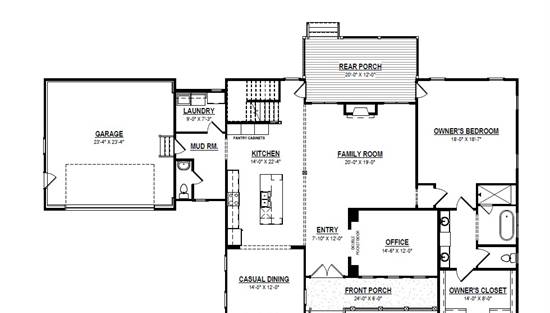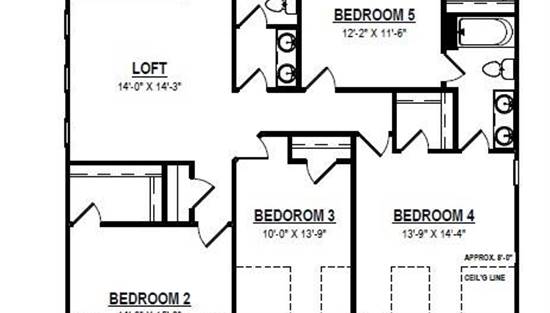- Plan Details
- |
- |
- Print Plan
- |
- Modify Plan
- |
- Reverse Plan
- |
- Cost-to-Build
- |
- View 3D
- |
- Advanced Search
About House Plan 11242:
House Plan 11242 offers 3,653 square feet of versatile living space in a striking two-story farmhouse design. The main level highlights an open concept layout with a spacious family room, fireplace, and dining area that flow effortlessly into the island kitchen. A home office is conveniently located off the foyer, while the mudroom and walk-in pantry keep everything organized. The main-floor primary suite includes a walk-in closet and deluxe bath with dual sinks, soaking tub, and shower. Upstairs, four secondary bedrooms provide plenty of space for family and guests, complemented by a central loft and two full baths. Outdoor living is enhanced by both a front and rear porch, perfect for relaxation or entertaining. With its mix of country charm and modern amenities, this farmhouse design is both stylish and highly functional.
Plan Details
Key Features
Attached
Family Room
Fireplace
Foyer
Front Porch
Home Office
Kitchen Island
Laundry 1st Fl
Loft / Balcony
Primary Bdrm Main Floor
Mud Room
Open Floor Plan
Pantry
Rear Porch
Suited for view lot
Walk-in Closet
Build Beautiful With Our Trusted Brands
Our Guarantees
- Only the highest quality plans
- Int’l Residential Code Compliant
- Full structural details on all plans
- Best plan price guarantee
- Free modification Estimates
- Builder-ready construction drawings
- Expert advice from leading designers
- PDFs NOW!™ plans in minutes
- 100% satisfaction guarantee
- Free Home Building Organizer
(3).png)
(6).png)
