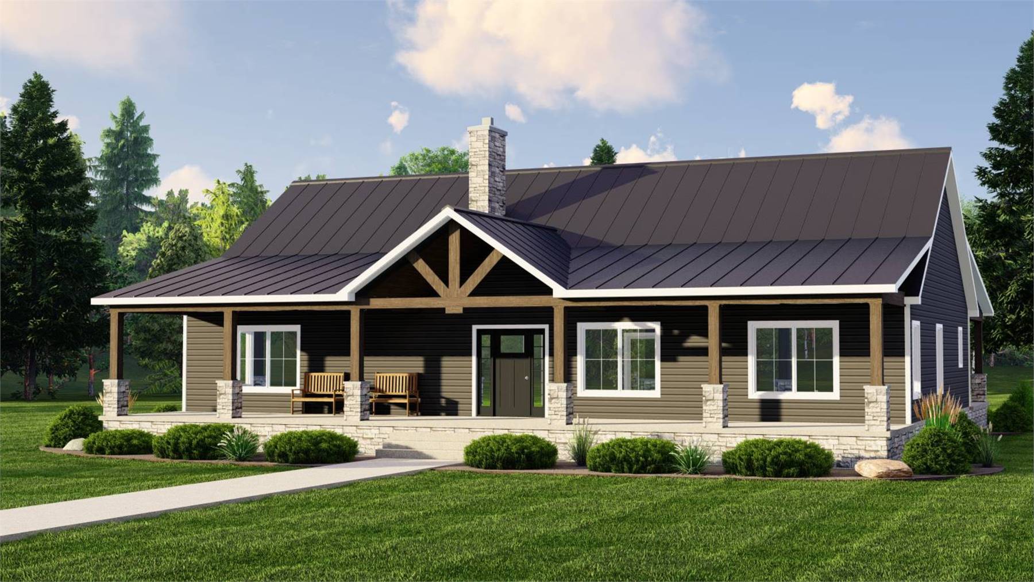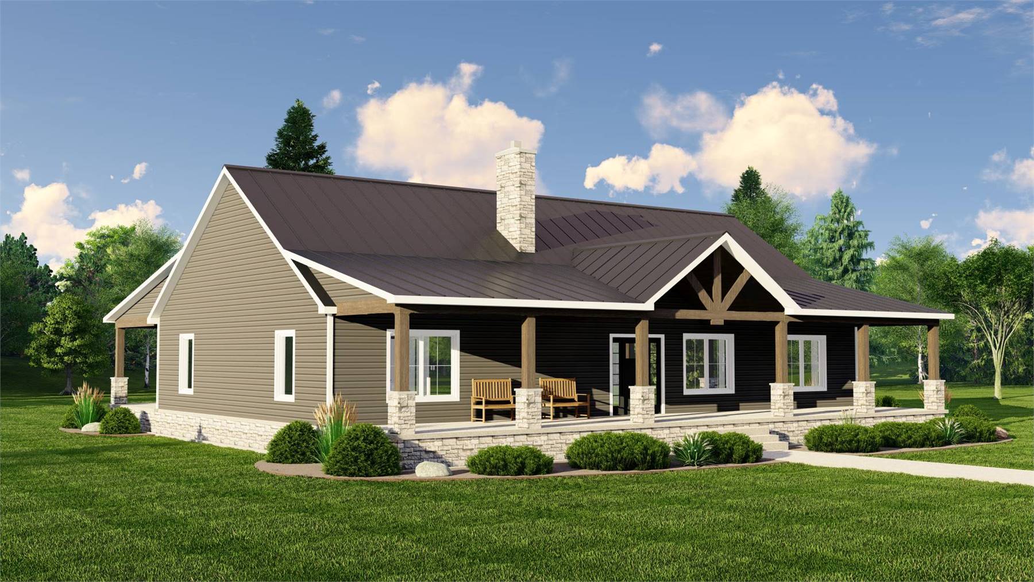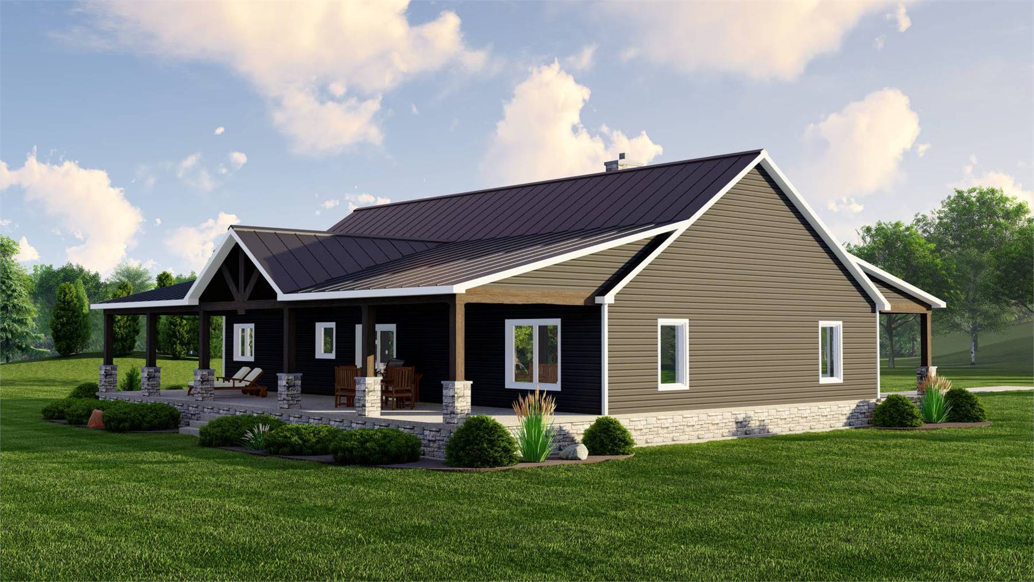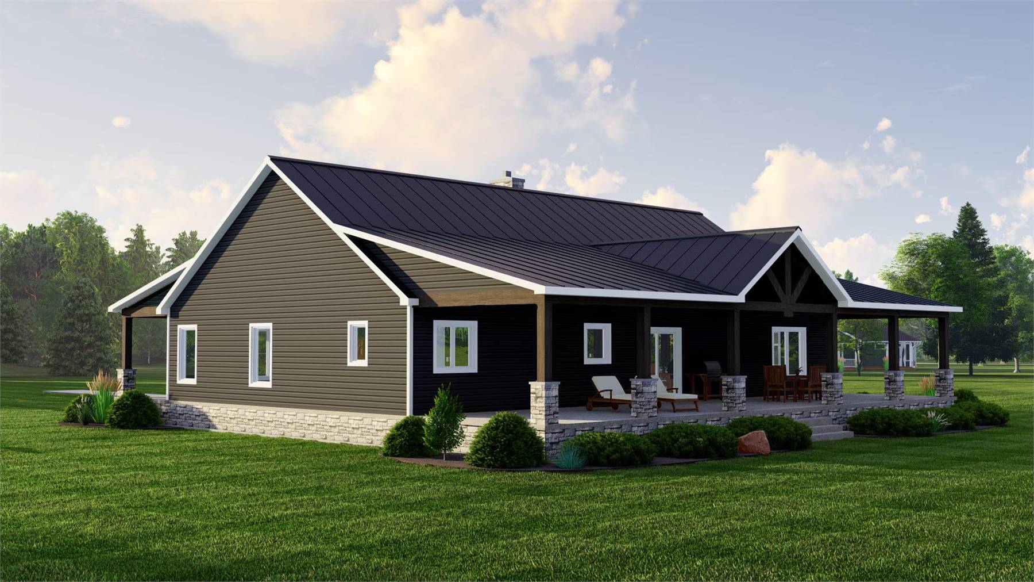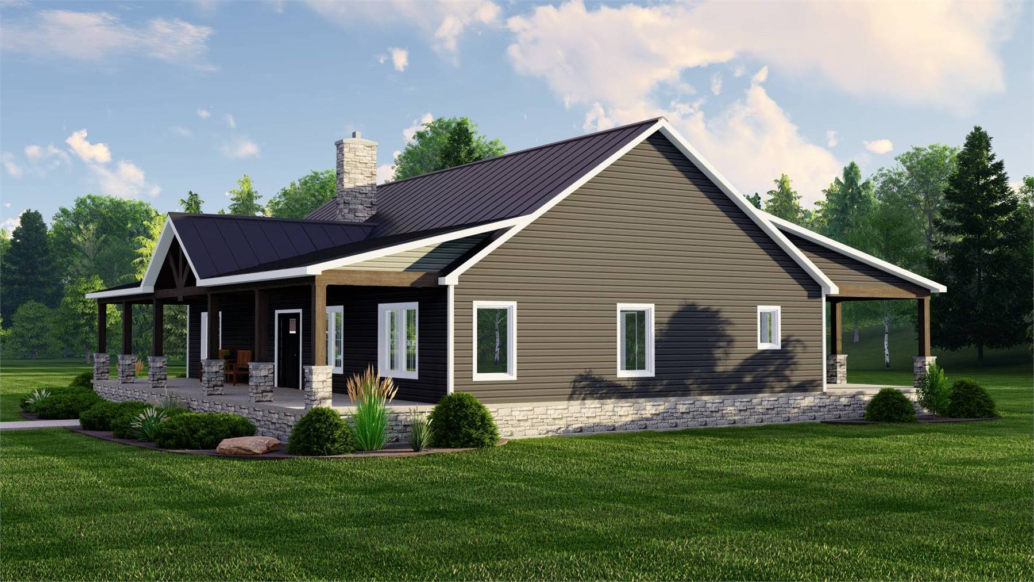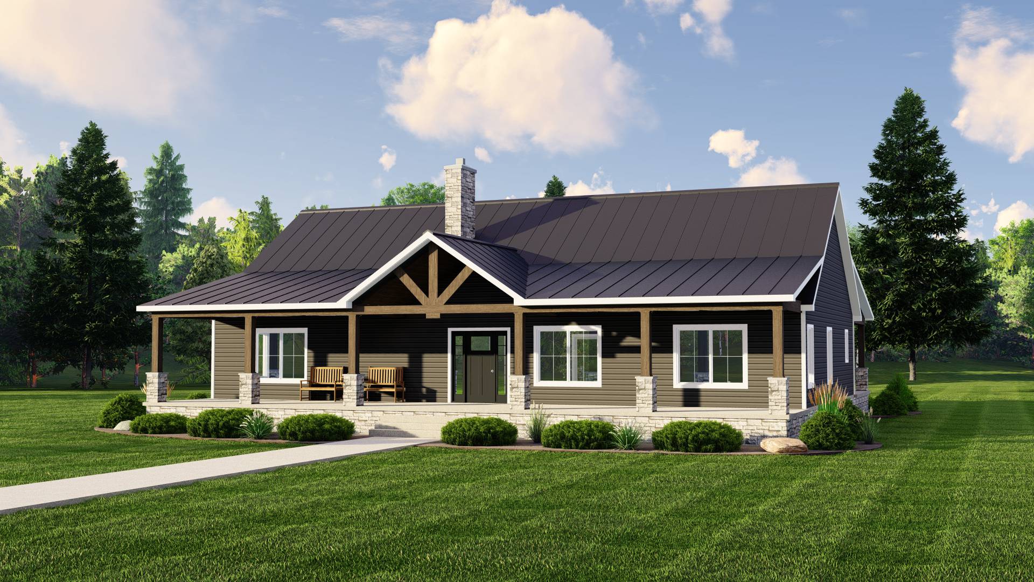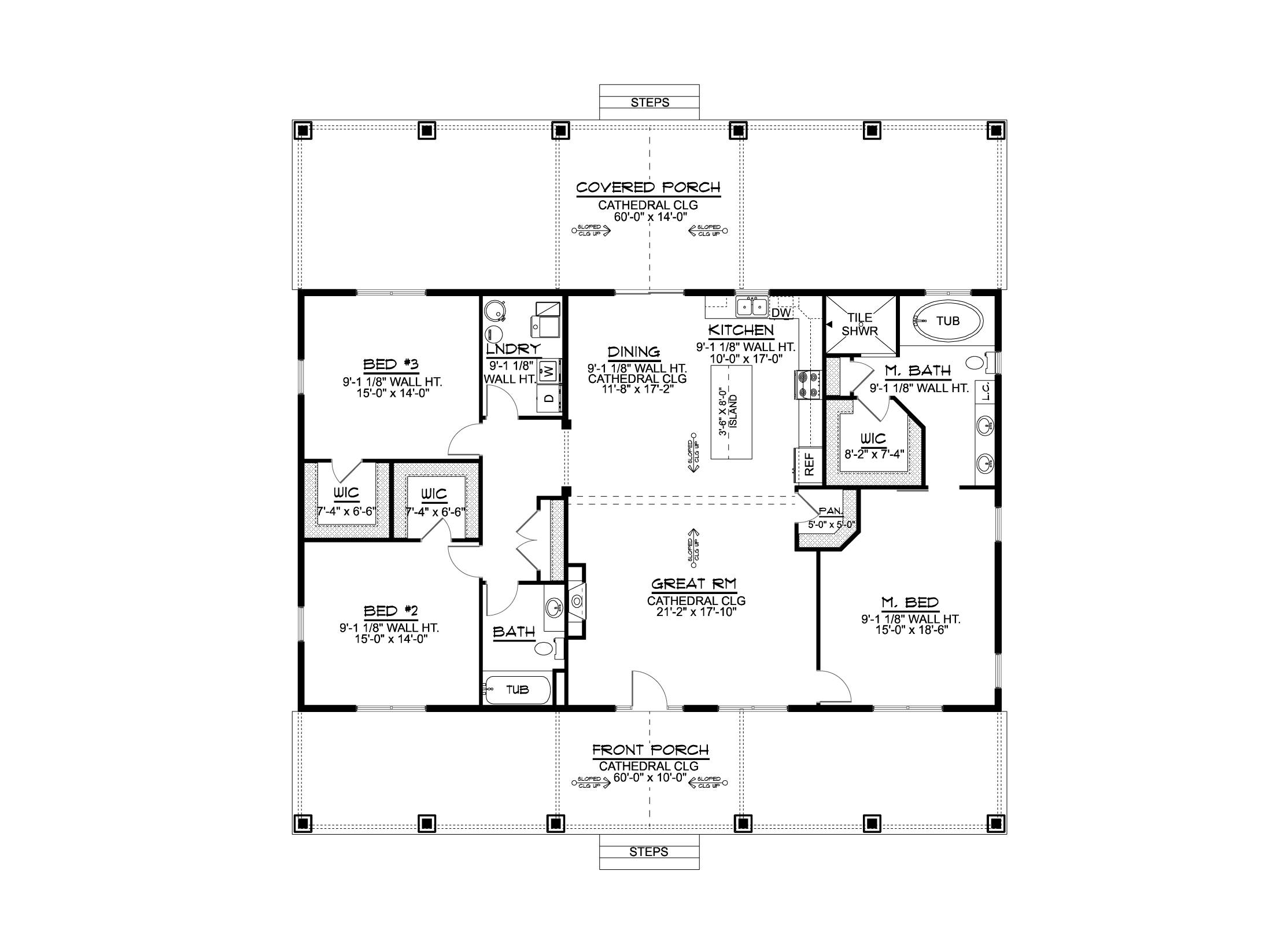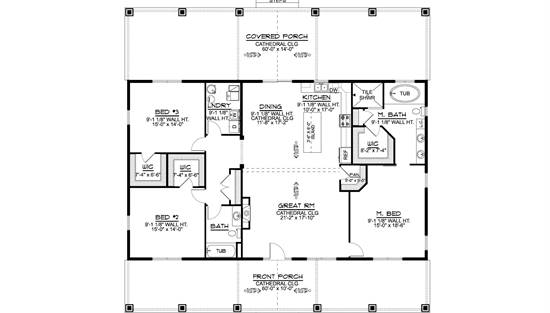- Plan Details
- |
- |
- Print Plan
- |
- Modify Plan
- |
- Reverse Plan
- |
- Cost-to-Build
- |
- View 3D
- |
- Advanced Search
About House Plan 11256:
If you're in the market for a neat split-bedroom ranch, check out House Plan 11256! This rustic design boasts an affordable rectangular footprint with 2,160 square feet, three bedrooms, and two bathrooms. The layout places a cathedral vaulted great room in the middle of the floor plan, with a fireplace and an island kitchen with a walk-in pantry. The primary suite on one side has a five-piece piece bath while the other bedrooms across the house share a three-piece hall bath. The laundry room rounds out the interior while covered porches in front and back complete this home!
Plan Details
Key Features
Covered Front Porch
Covered Rear Porch
Double Vanity Sink
Fireplace
Great Room
Kitchen Island
Laundry 1st Fl
L-Shaped
Primary Bdrm Main Floor
None
Open Floor Plan
Outdoor Living Space
Separate Tub and Shower
Split Bedrooms
Suited for view lot
Vaulted Ceilings
Vaulted Great Room/Living
Vaulted Kitchen
Walk-in Closet
Walk-in Pantry
Build Beautiful With Our Trusted Brands
Our Guarantees
- Only the highest quality plans
- Int’l Residential Code Compliant
- Full structural details on all plans
- Best plan price guarantee
- Free modification Estimates
- Builder-ready construction drawings
- Expert advice from leading designers
- PDFs NOW!™ plans in minutes
- 100% satisfaction guarantee
- Free Home Building Organizer
