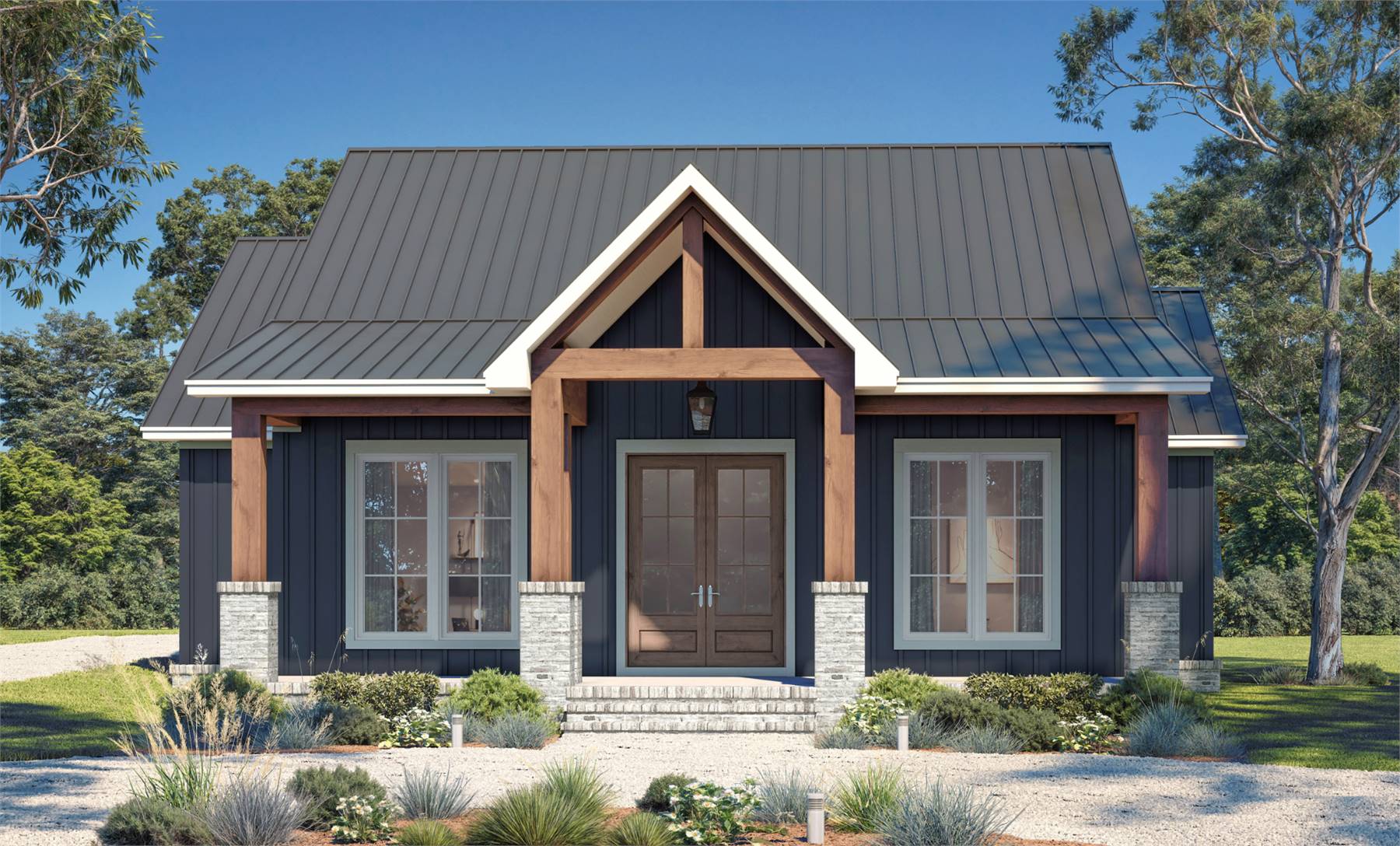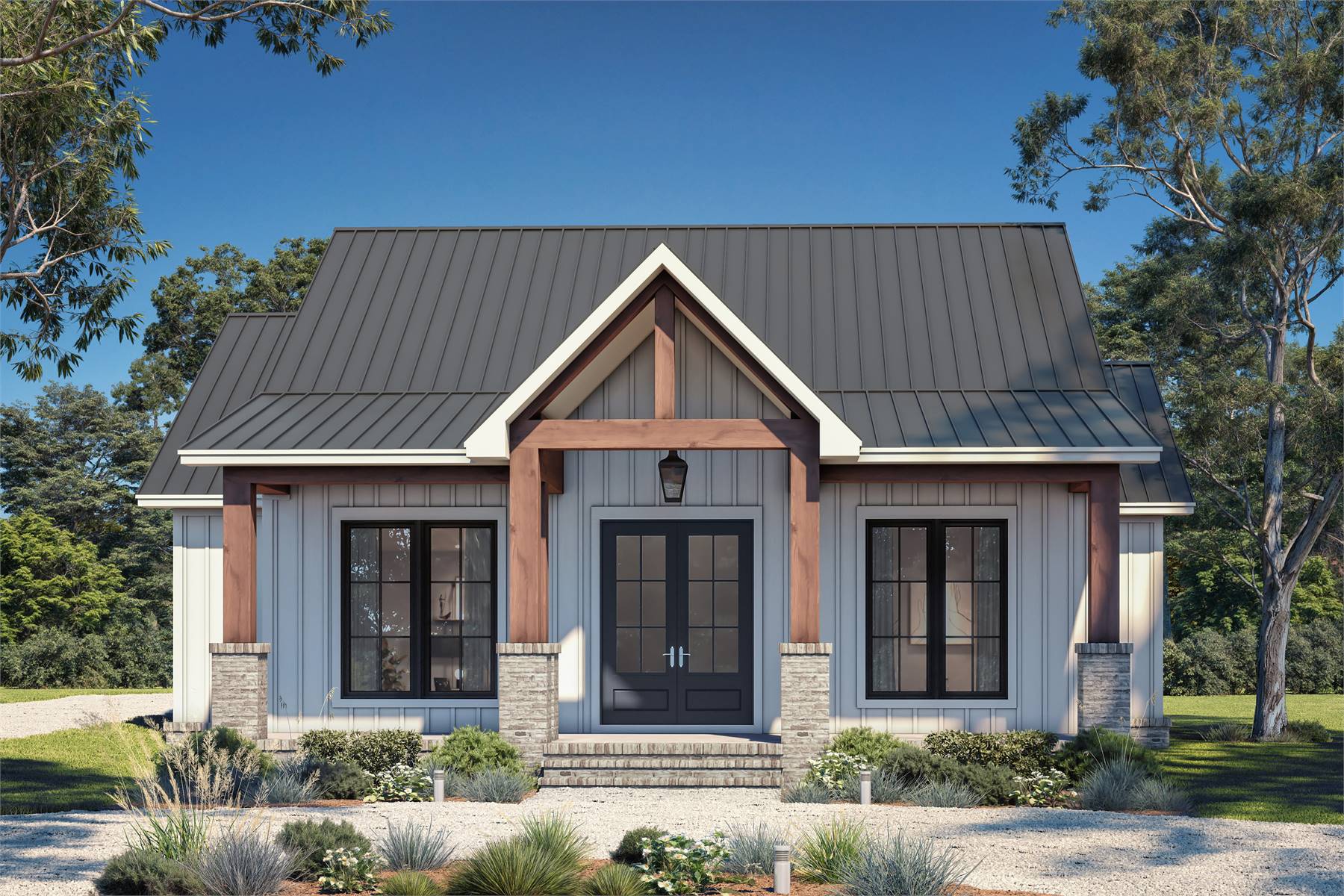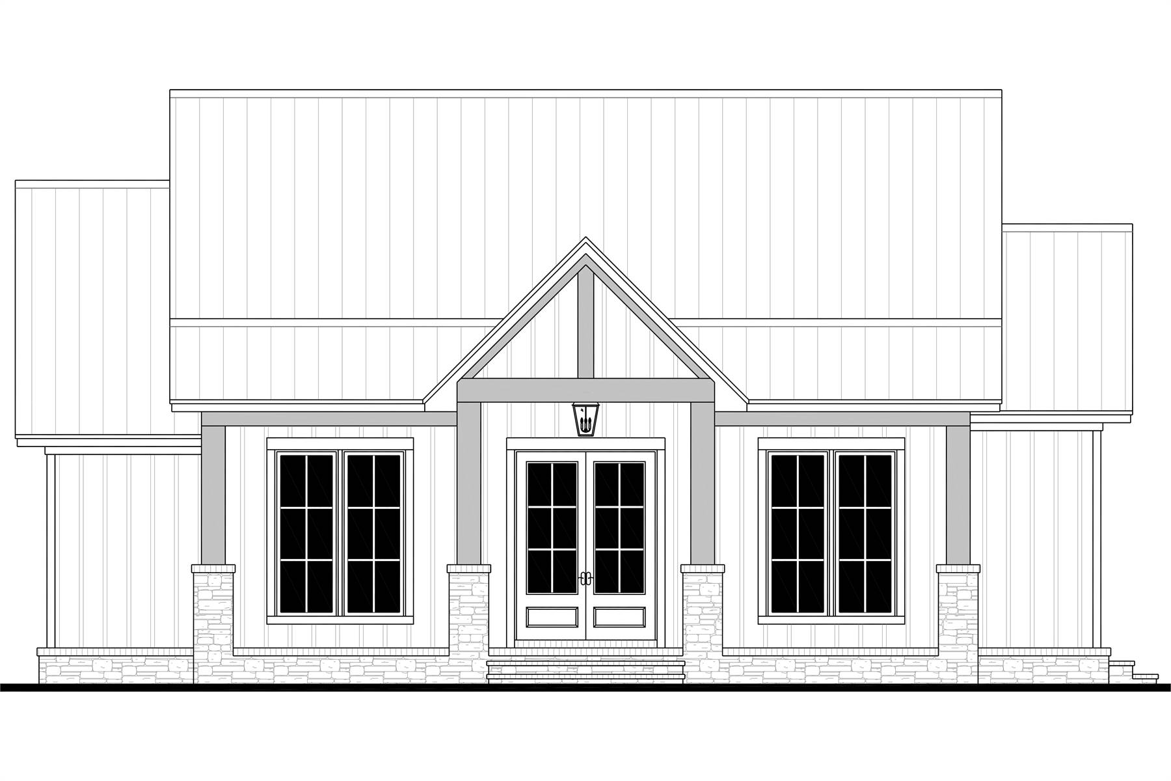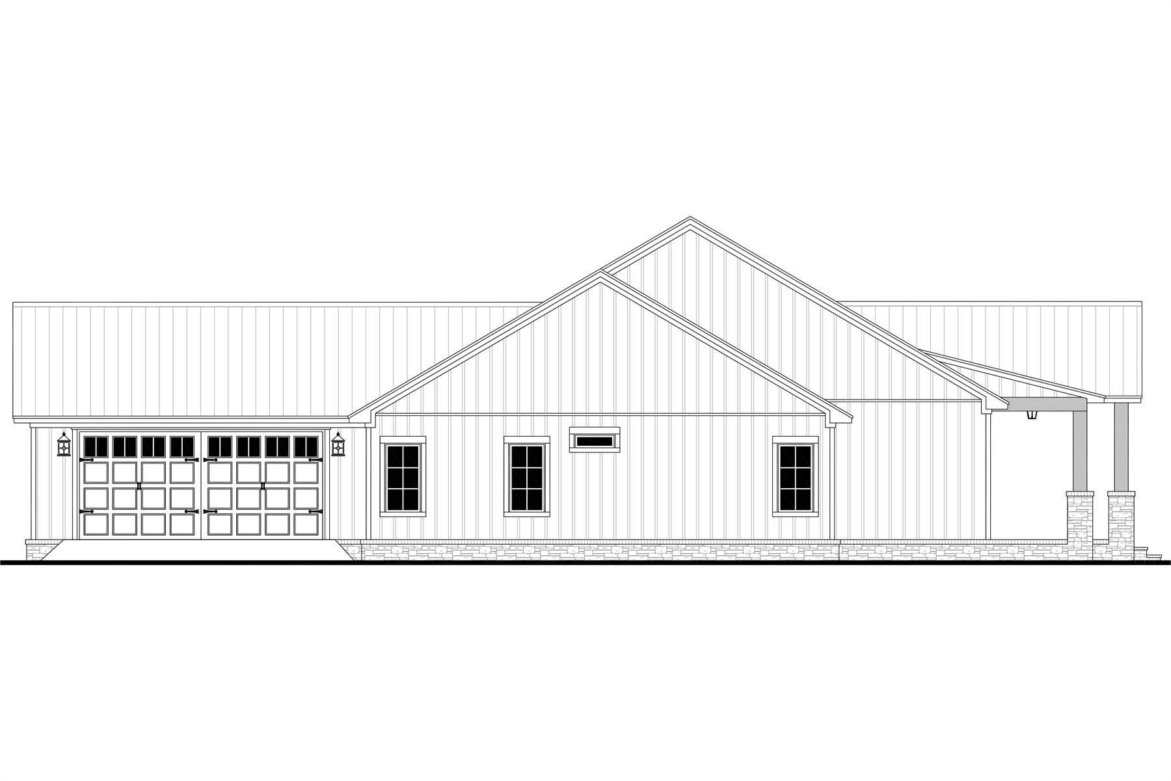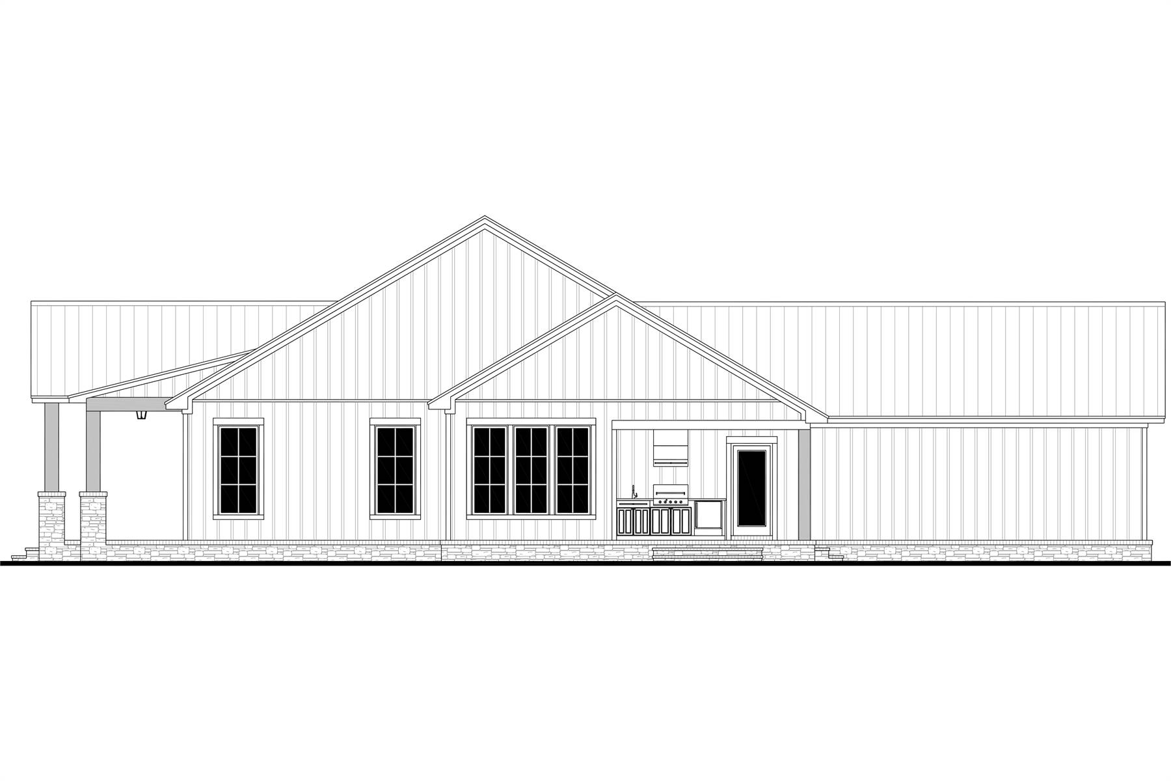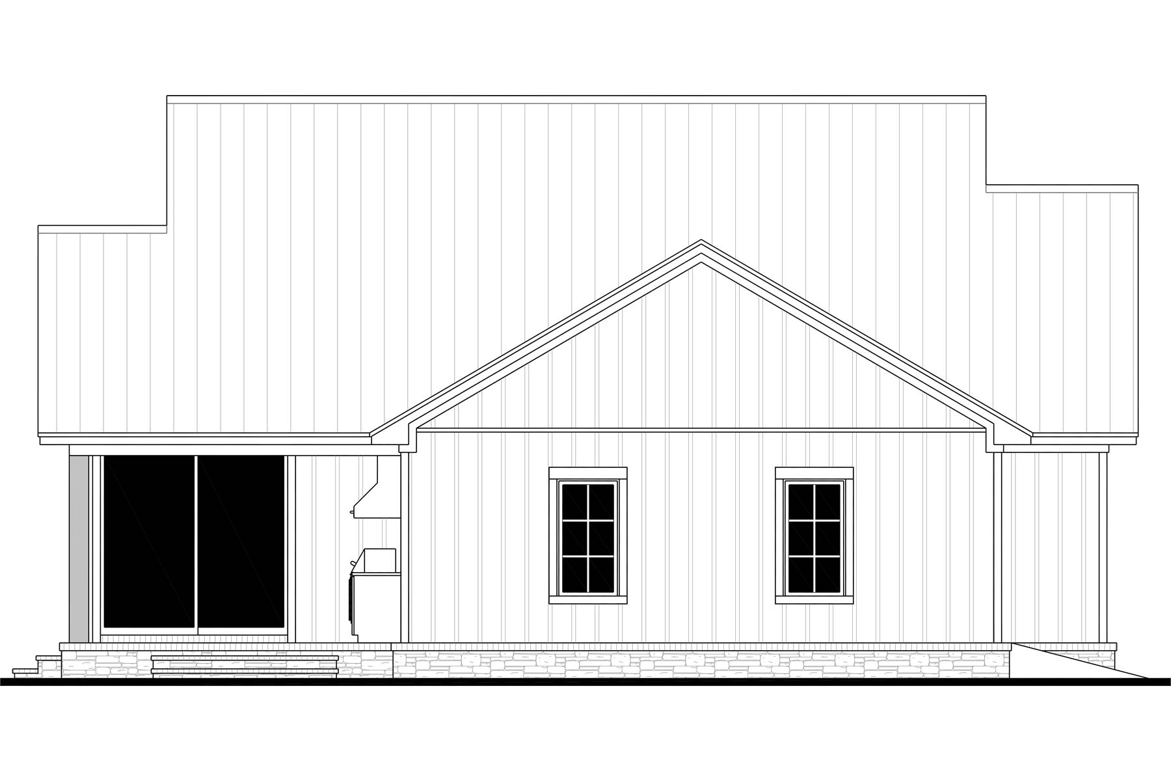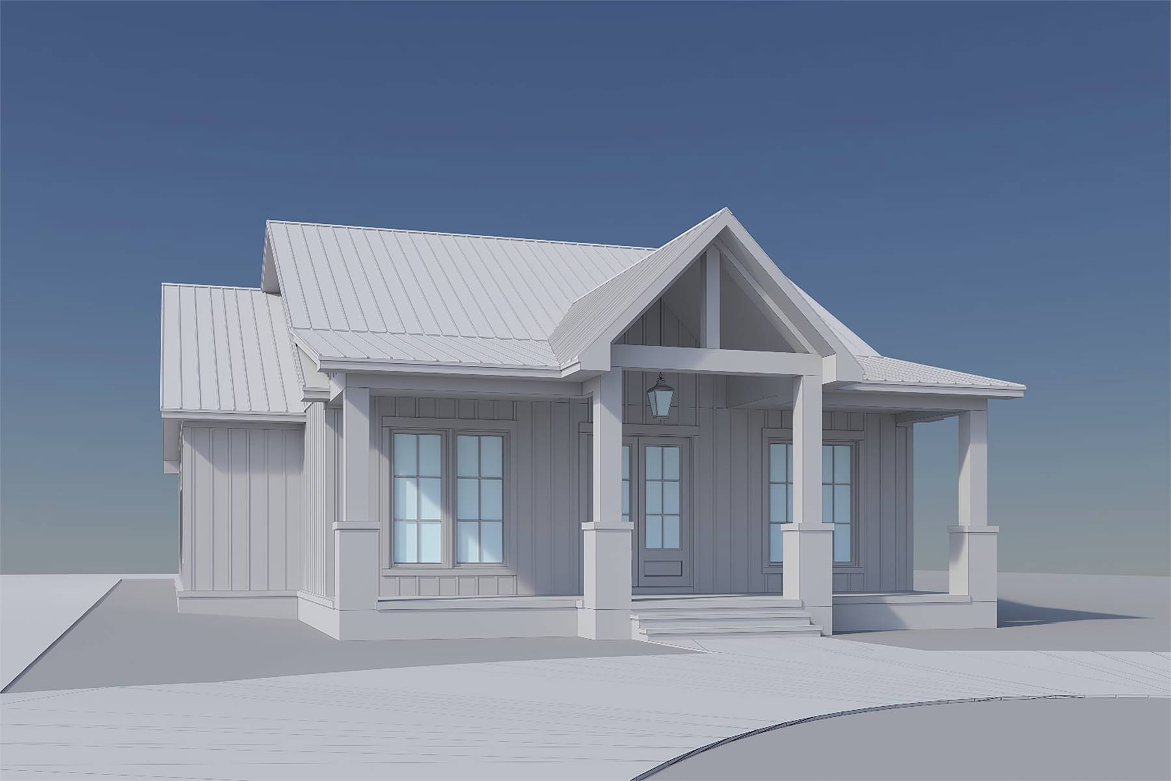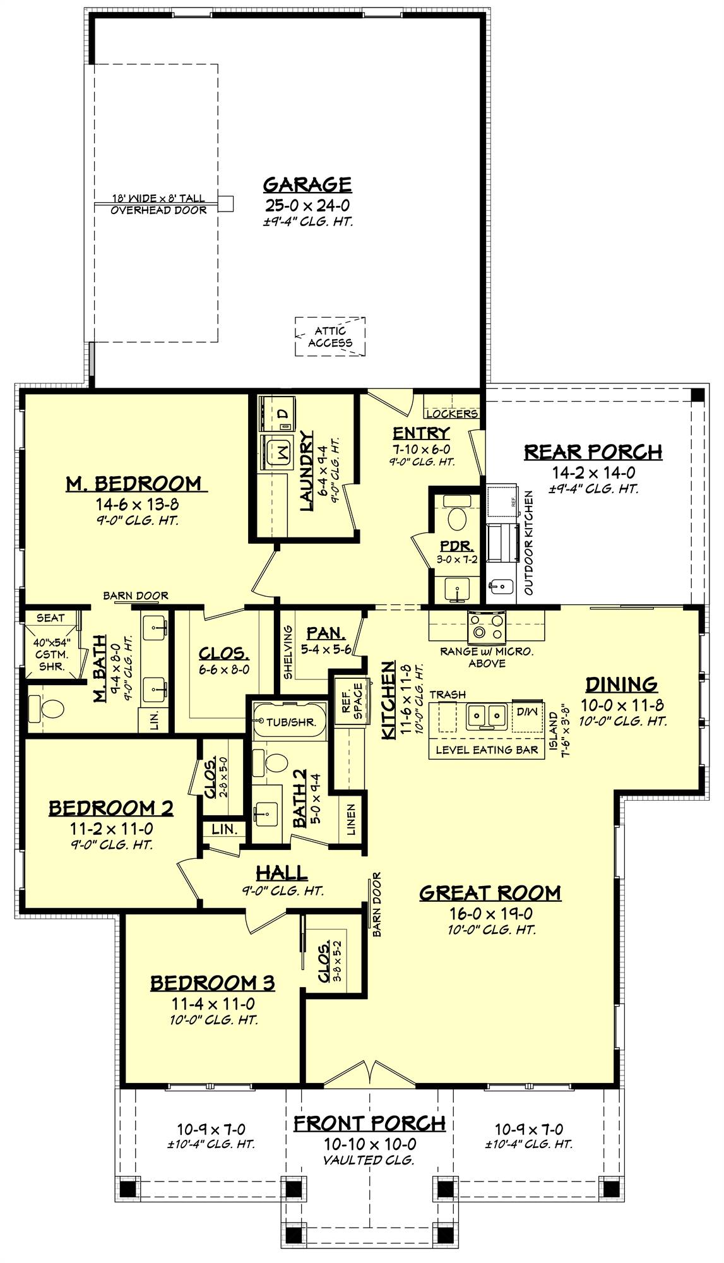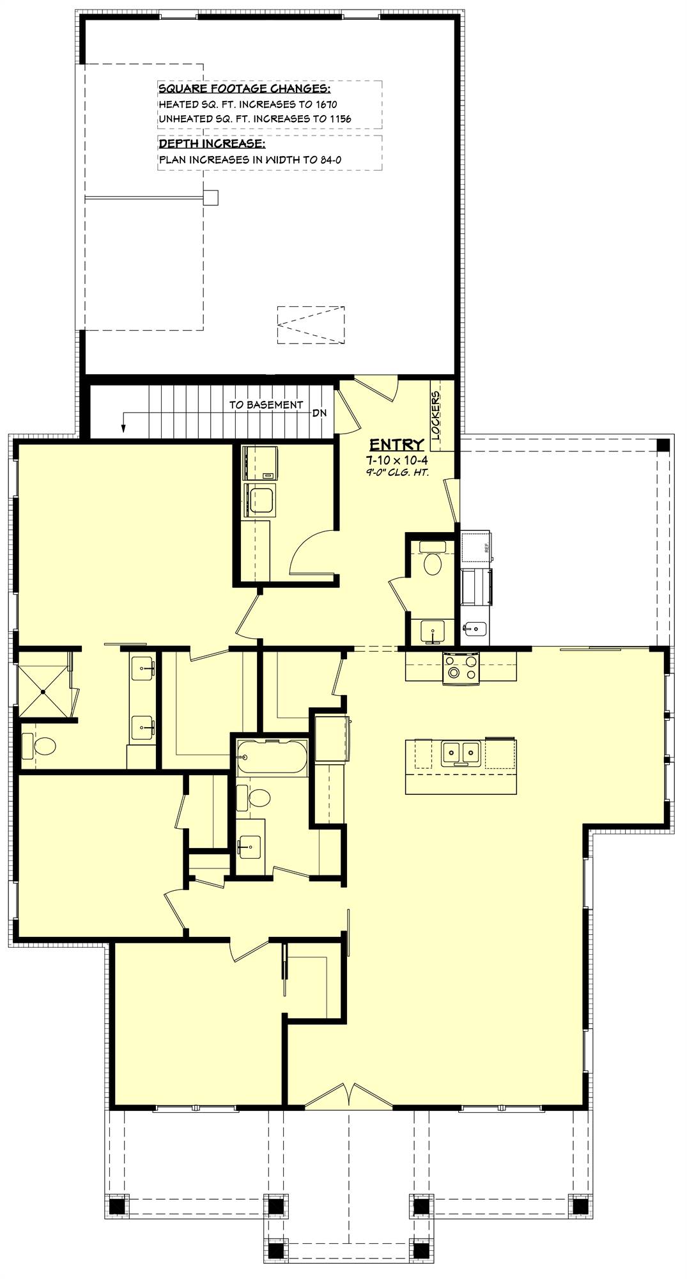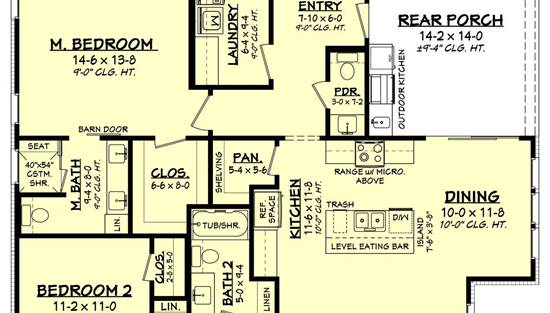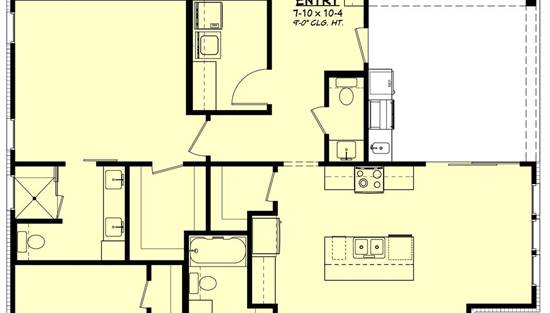- Plan Details
- |
- |
- Print Plan
- |
- Modify Plan
- |
- Reverse Plan
- |
- Cost-to-Build
- |
- View 3D
- |
- Advanced Search
About House Plan 11305:
This farmhouse-inspired home delivers comfort and functionality across 1,633 square feet of heated living space. The open floor plan seamlessly links the great room, dining area, and kitchen, highlighted by a vaulted ceiling for extra dimension. A center island and walk-in pantry make the kitchen both stylish and practical. The main bedroom suite offers privacy and includes a large walk-in closet, dual vanities, and a spacious shower. Two additional bedrooms and a shared bath complete the layout, along with a convenient powder room. Outdoor enjoyment is encouraged by a welcoming front porch and a generous rear porch. This design balances cozy living with versatile spaces for everyday life.
Plan Details
Key Features
Attached
Country Kitchen
Covered Front Porch
Covered Rear Porch
Dining Room
Double Vanity Sink
Family Style
Great Room
Kitchen Island
Laundry 1st Fl
L-Shaped
Primary Bdrm Main Floor
Open Floor Plan
Outdoor Kitchen
Peninsula / Eating Bar
Side-entry
Suited for corner lot
Walk-in Closet
Walk-in Pantry
Build Beautiful With Our Trusted Brands
Our Guarantees
- Only the highest quality plans
- Int’l Residential Code Compliant
- Full structural details on all plans
- Best plan price guarantee
- Free modification Estimates
- Builder-ready construction drawings
- Expert advice from leading designers
- PDFs NOW!™ plans in minutes
- 100% satisfaction guarantee
- Free Home Building Organizer
(3).png)
(6).png)
