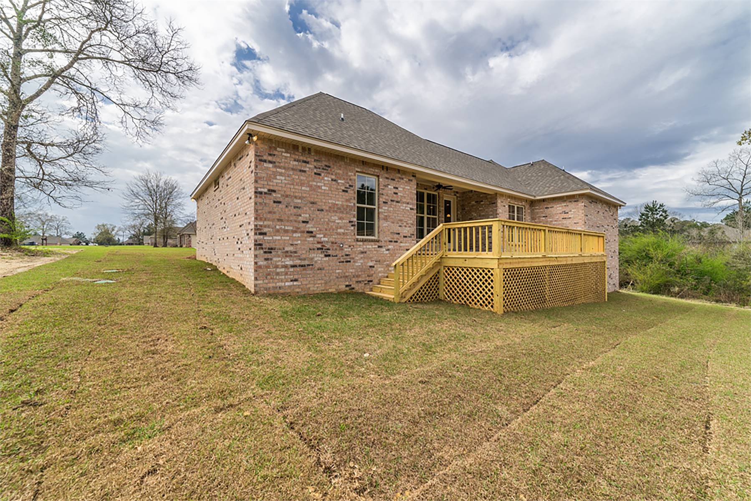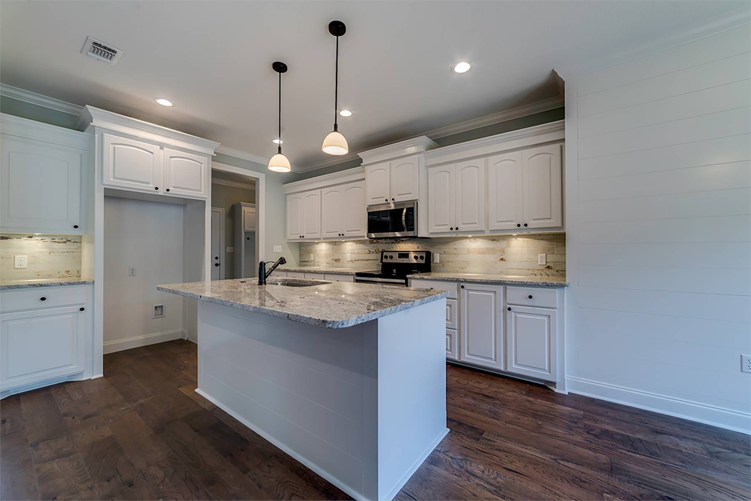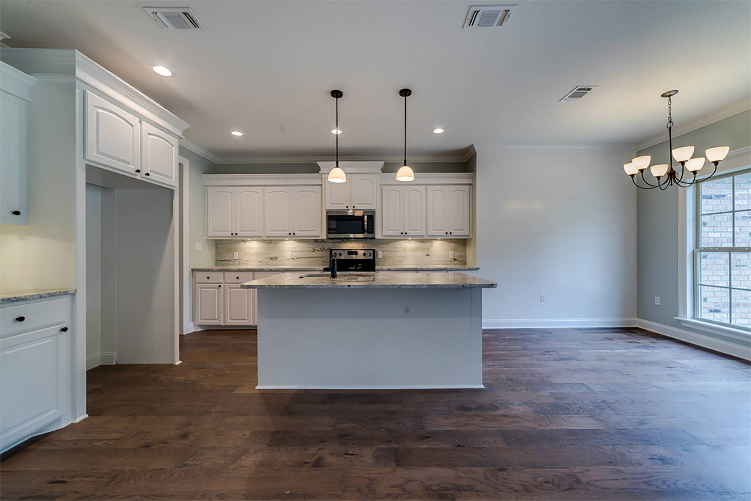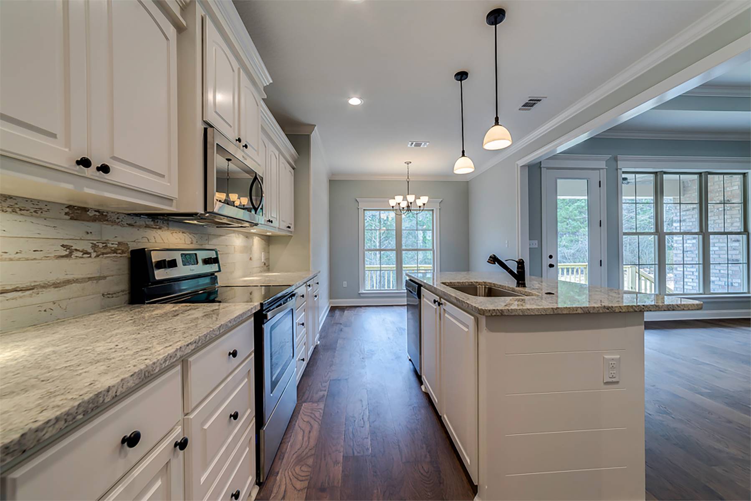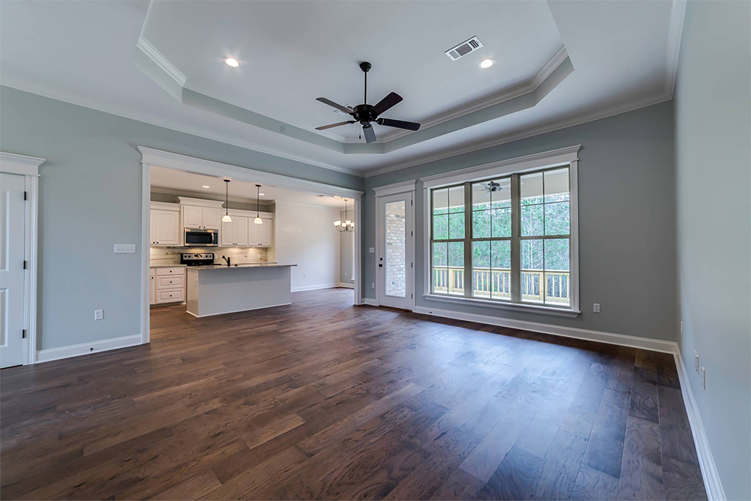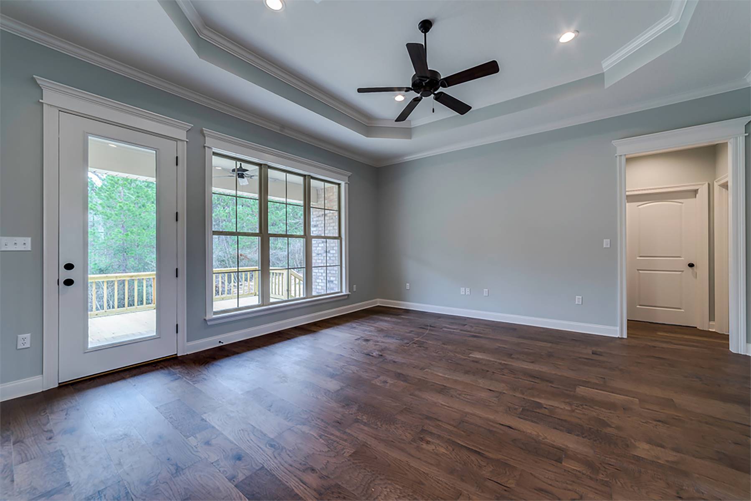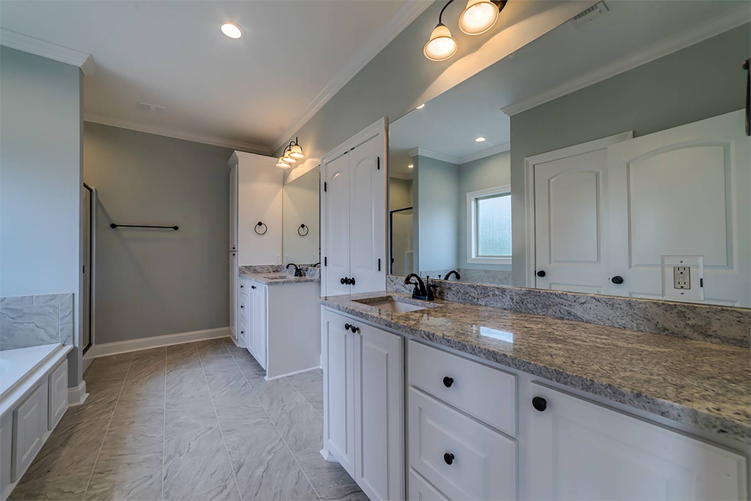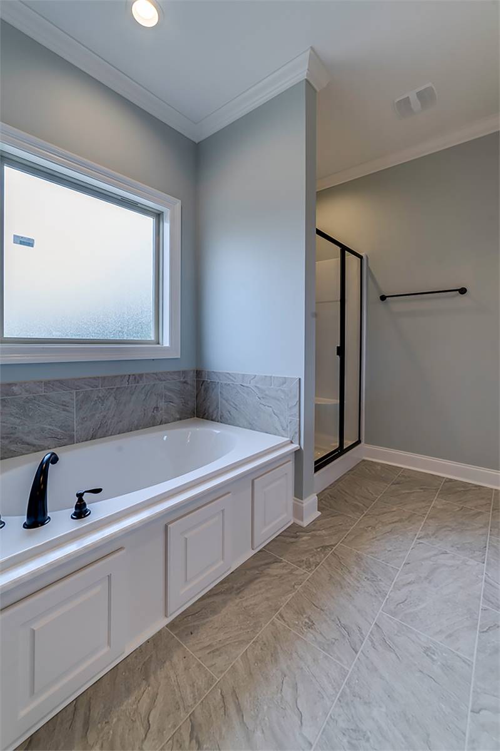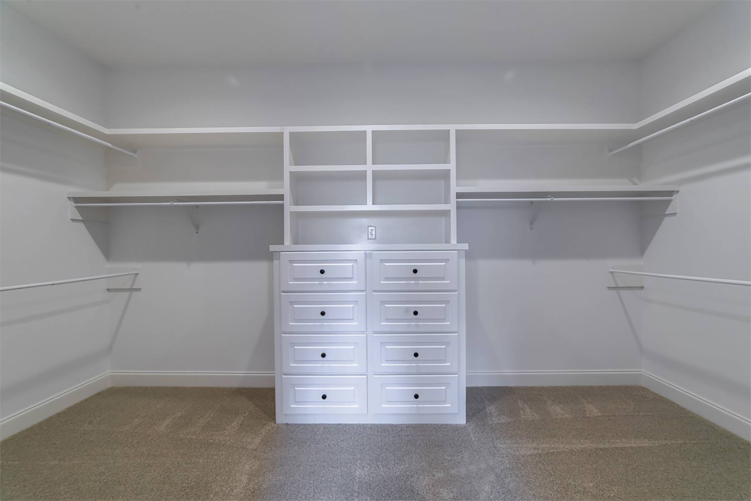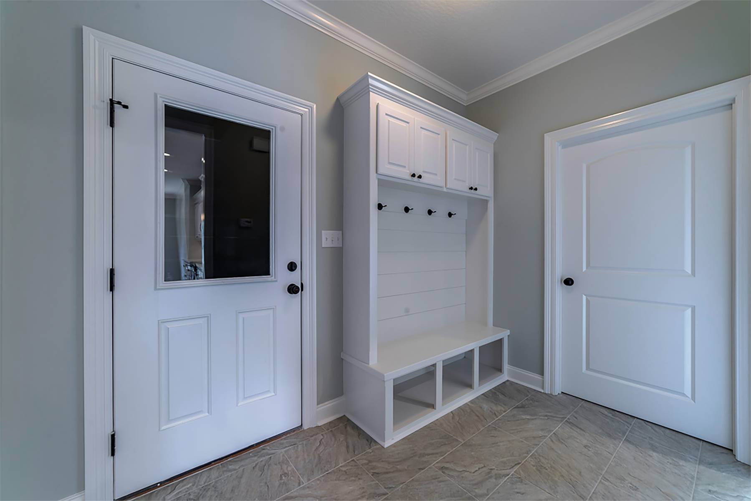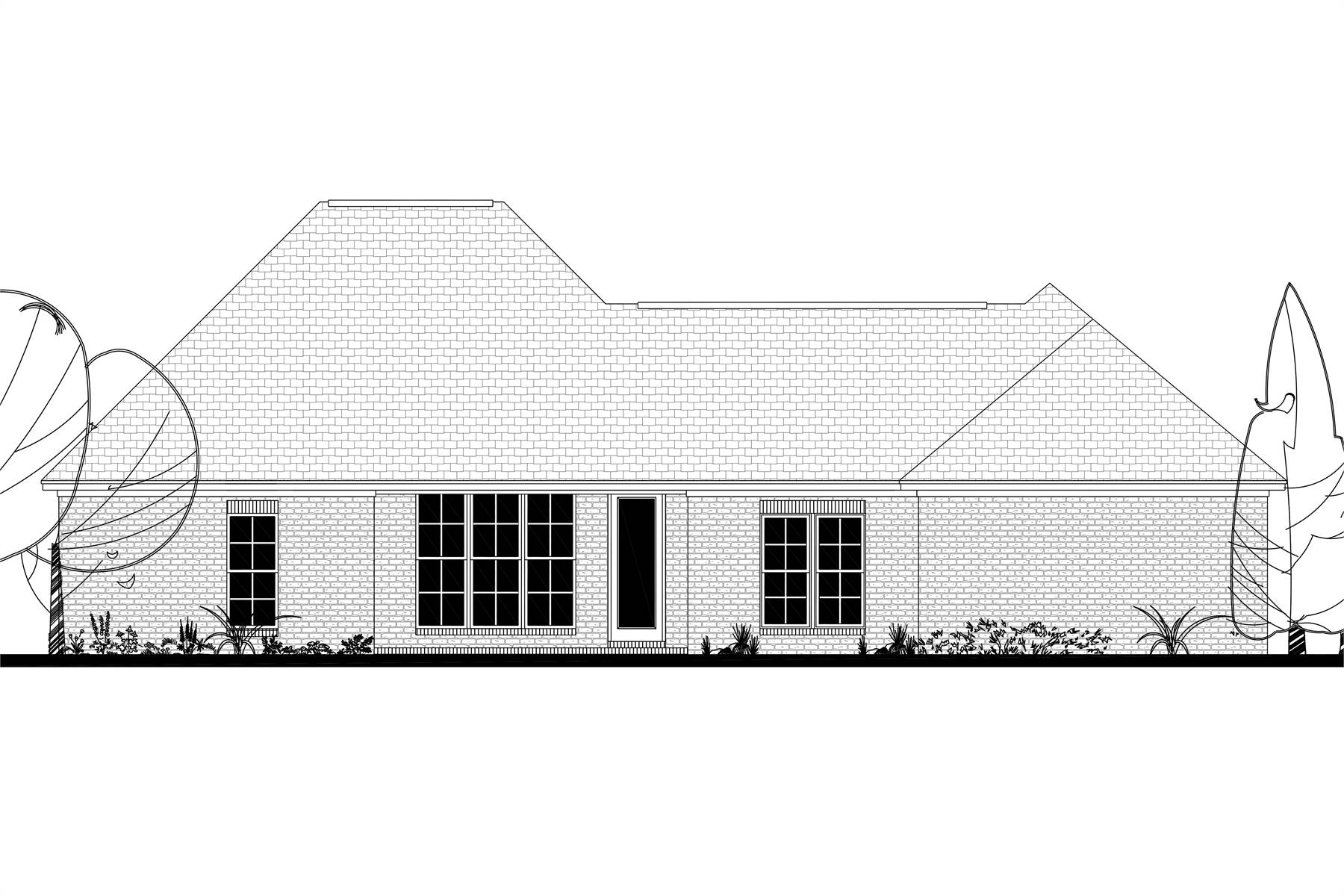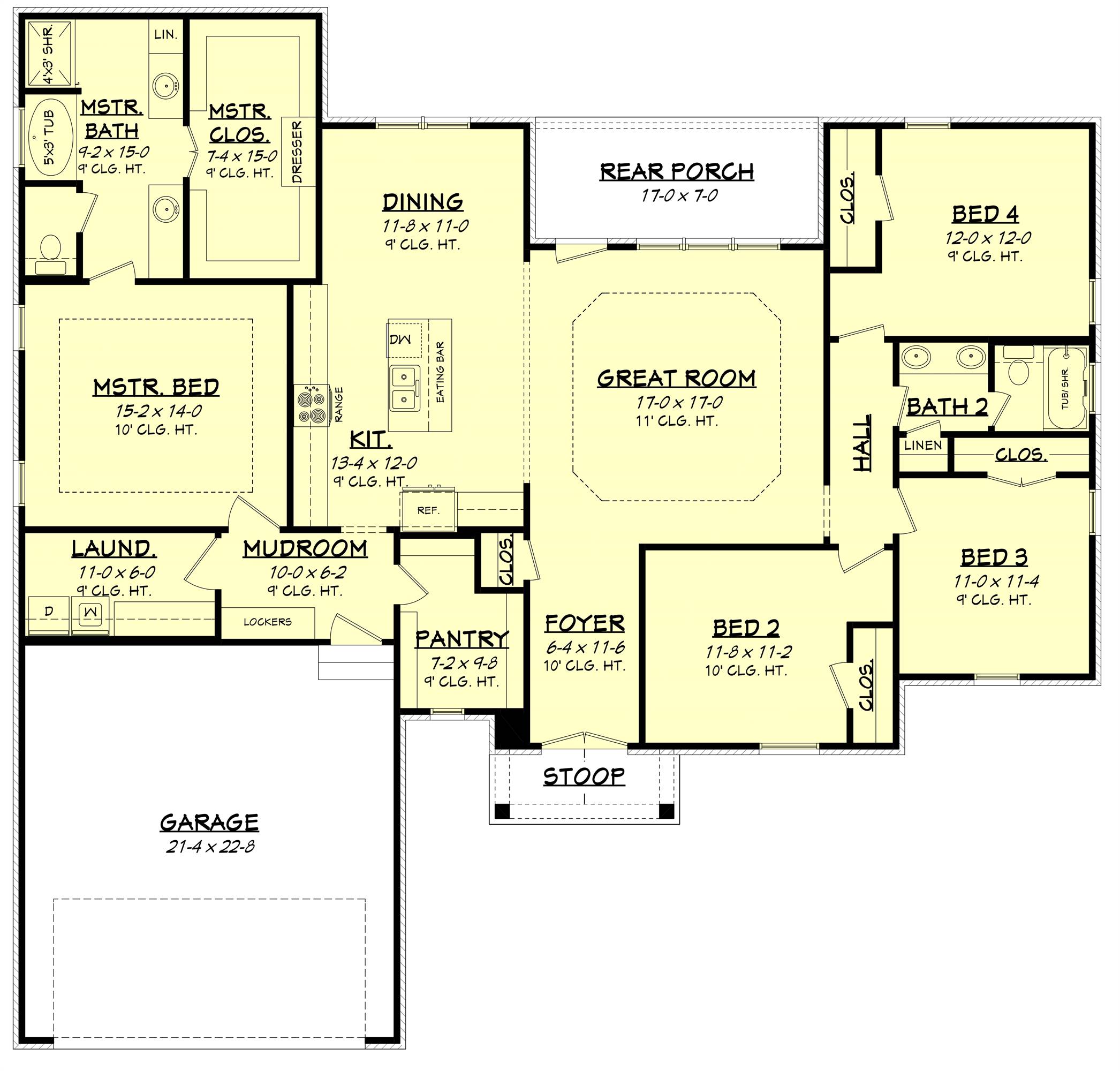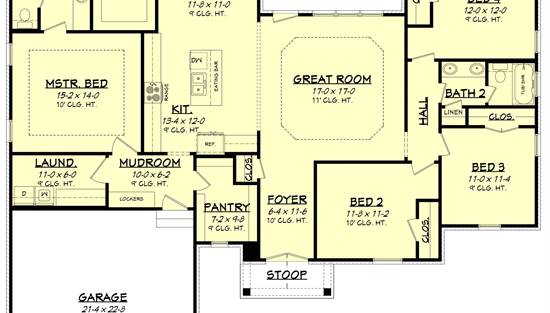- Plan Details
- |
- |
- Print Plan
- |
- Modify Plan
- |
- Reverse Plan
- |
- Cost-to-Build
- |
- View 3D
- |
- Advanced Search
About House Plan 11330:
This 4-bedroom, 2-bath French Country home offers 2,053 sq. ft. of thoughtfully designed living space. The open-concept layout allows the great room, dining area, and kitchen to work together seamlessly, making family gatherings and entertaining easy. The kitchen includes an eating bar, ample counter space, and a large walk-in pantry, giving you plenty of room to cook and store essentials. The primary suite is a relaxing haven with a spa-like bath and generous walk-in closet. Secondary bedrooms are well-appointed and versatile for guests, children, or workspace needs. Outdoor charm shines with a welcoming front porch and a covered rear porch ideal for relaxation. With its elegant brick exterior and balanced design, this home blends comfort, character, and functionality for everyday living.
Plan Details
Key Features
Attached
Butler's Pantry
Country Kitchen
Dining Room
Double Vanity Sink
Foyer
Front-entry
Great Room
Kitchen Island
Laundry 1st Fl
L-Shaped
Primary Bdrm Main Floor
Mud Room
Open Floor Plan
Peninsula / Eating Bar
Rear Porch
Separate Tub and Shower
Split Bedrooms
Suited for corner lot
Walk-in Closet
Build Beautiful With Our Trusted Brands
Our Guarantees
- Only the highest quality plans
- Int’l Residential Code Compliant
- Full structural details on all plans
- Best plan price guarantee
- Free modification Estimates
- Builder-ready construction drawings
- Expert advice from leading designers
- PDFs NOW!™ plans in minutes
- 100% satisfaction guarantee
- Free Home Building Organizer
(3).png)
(6).png)

