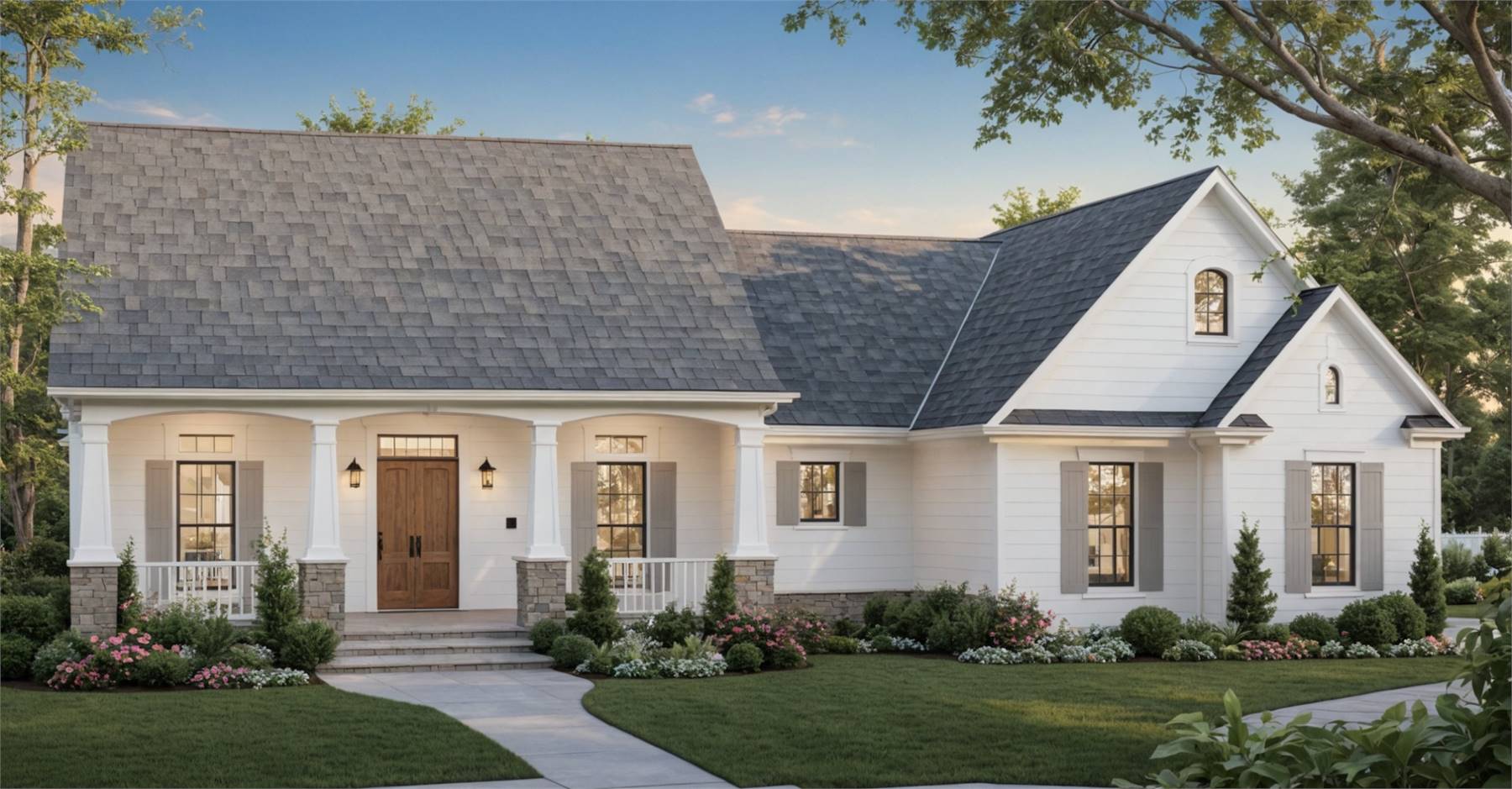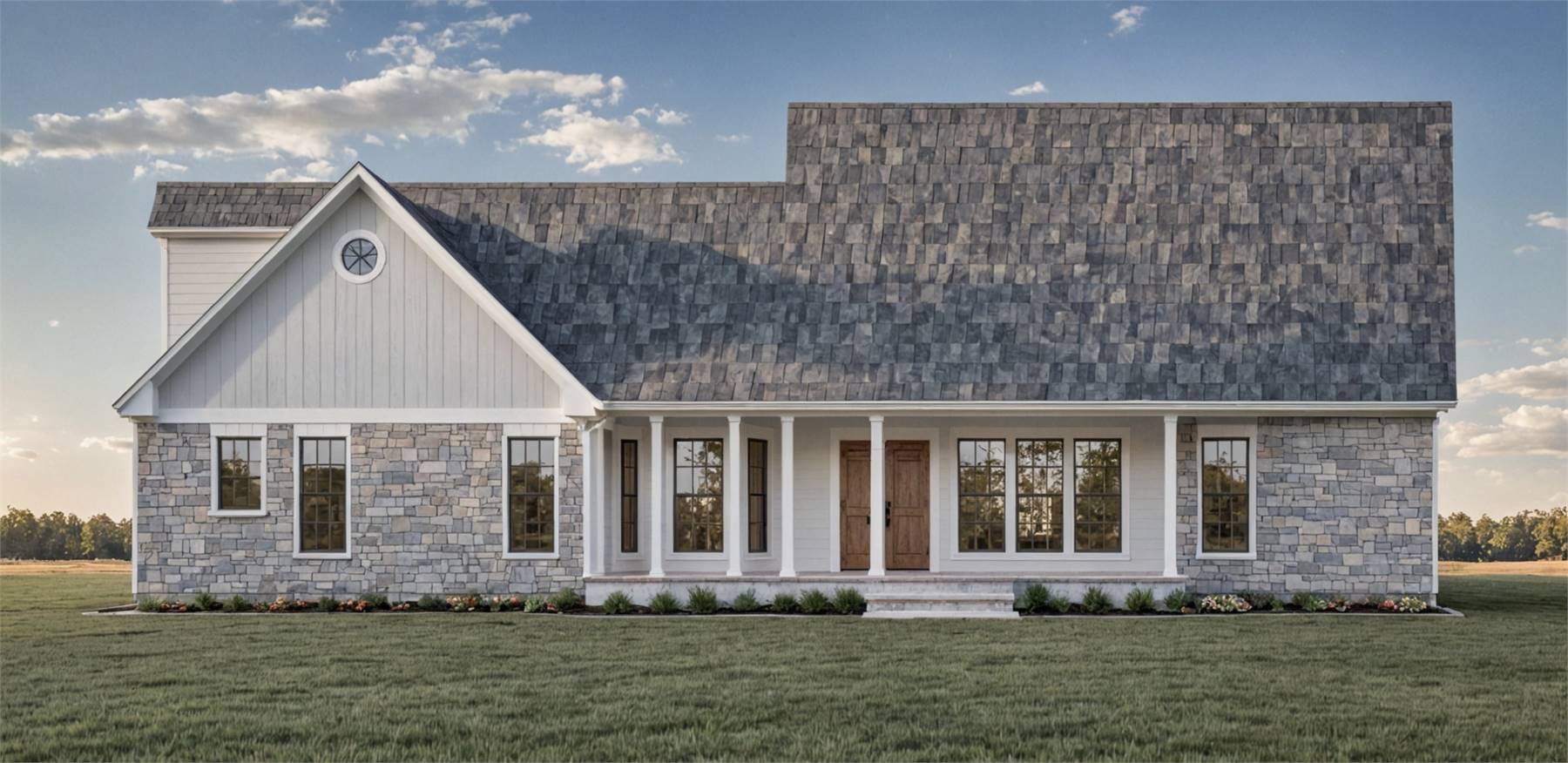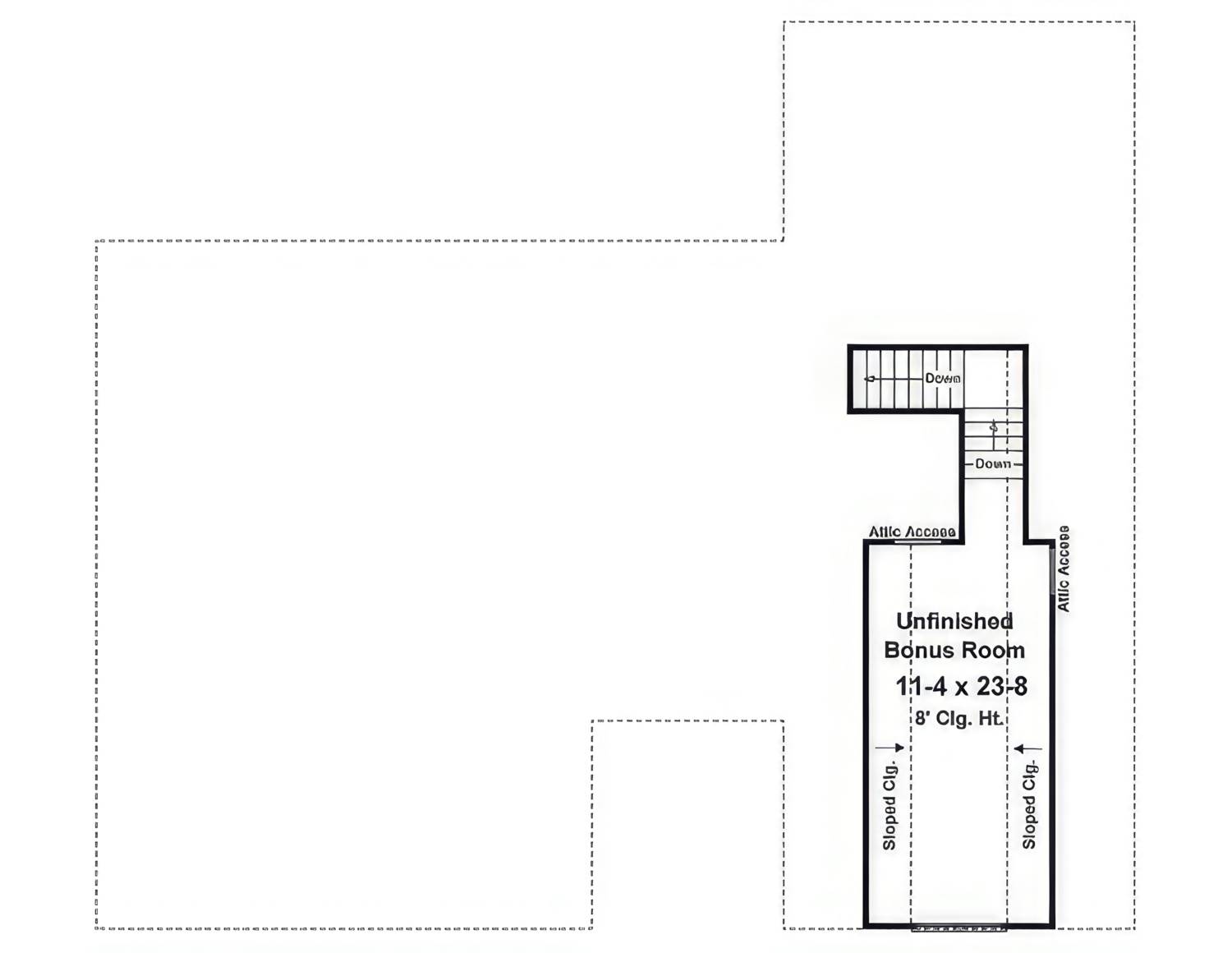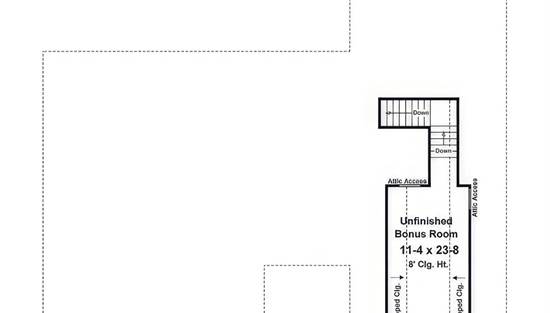- Plan Details
- |
- |
- Print Plan
- |
- Modify Plan
- |
- Reverse Plan
- |
- Cost-to-Build
- |
- View 3D
- |
- Advanced Search
About House Plan 11341:
Plan 11341 combines farmhouse charm with a practical layout that fits today’s busy lifestyles. The inviting front porch opens to a bright foyer and vaulted great room centered around a fireplace, seamlessly connected to the kitchen with a large island, walk-in pantry, and a sunny breakfast nook that overlooks the rear covered porch. The private owner’s suite features a tray ceiling, luxurious bath with soaking tub, dual vanities, separate shower, and a spacious walk-in closet that connects directly to the laundry room. Two secondary bedrooms share a full bath across the home, and a versatile front room offers space for a home office, study, or playroom. An upstairs bonus room adds flexibility for future needs, while a two-car garage and ample storage complete this design that balances comfort, style, and everyday functionality.
Plan Details
Key Features
Attached
Bonus Room
Country Kitchen
Covered Front Porch
Covered Rear Porch
Dining Room
Double Vanity Sink
Exercise Room
Fireplace
Formal LR
Foyer
Great Room
Home Office
Kitchen Island
Laundry 1st Fl
Library/Media Rm
L-Shaped
Primary Bdrm Main Floor
Nook / Breakfast Area
Open Floor Plan
Oversized
Pantry
Peninsula / Eating Bar
Rec Room
Separate Tub and Shower
Split Bedrooms
Storage Space
Unfinished Space
Vaulted Ceilings
Vaulted Great Room/Living
Walk-in Closet
Build Beautiful With Our Trusted Brands
Our Guarantees
- Only the highest quality plans
- Int’l Residential Code Compliant
- Full structural details on all plans
- Best plan price guarantee
- Free modification Estimates
- Builder-ready construction drawings
- Expert advice from leading designers
- PDFs NOW!™ plans in minutes
- 100% satisfaction guarantee
- Free Home Building Organizer
.png)
.png)


.jpg)

_m.jpg)






