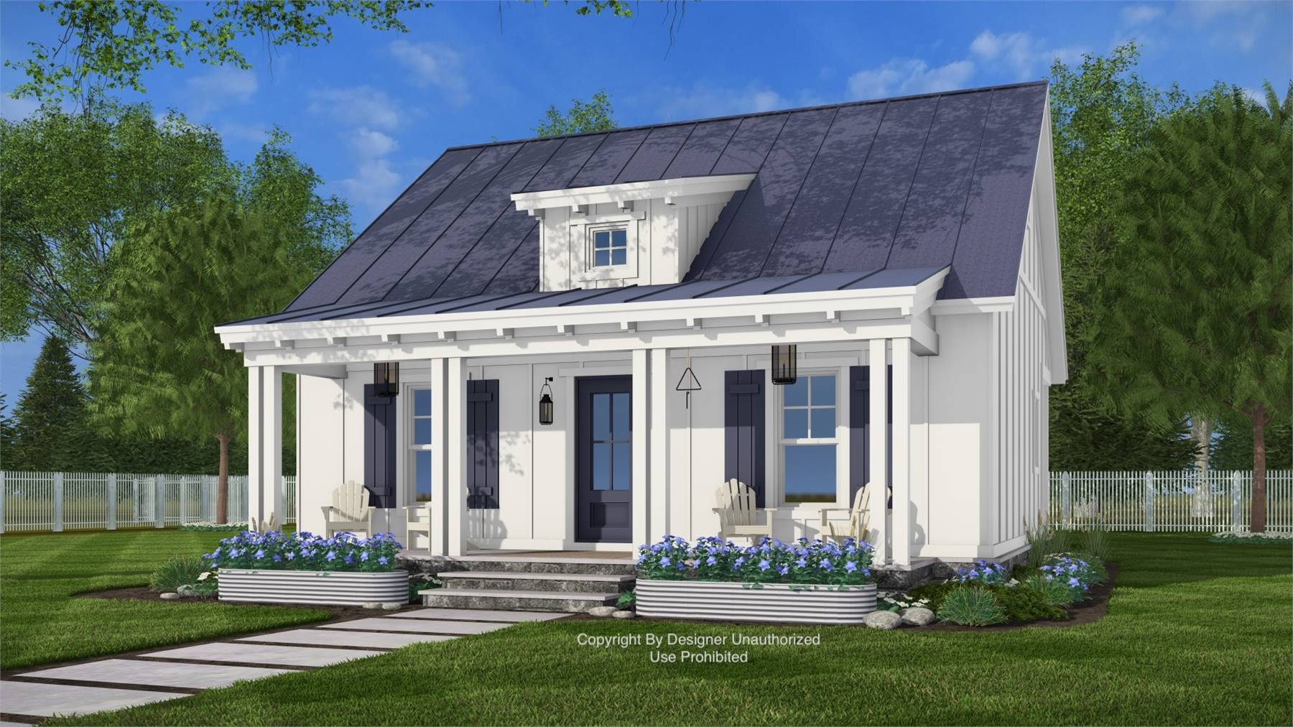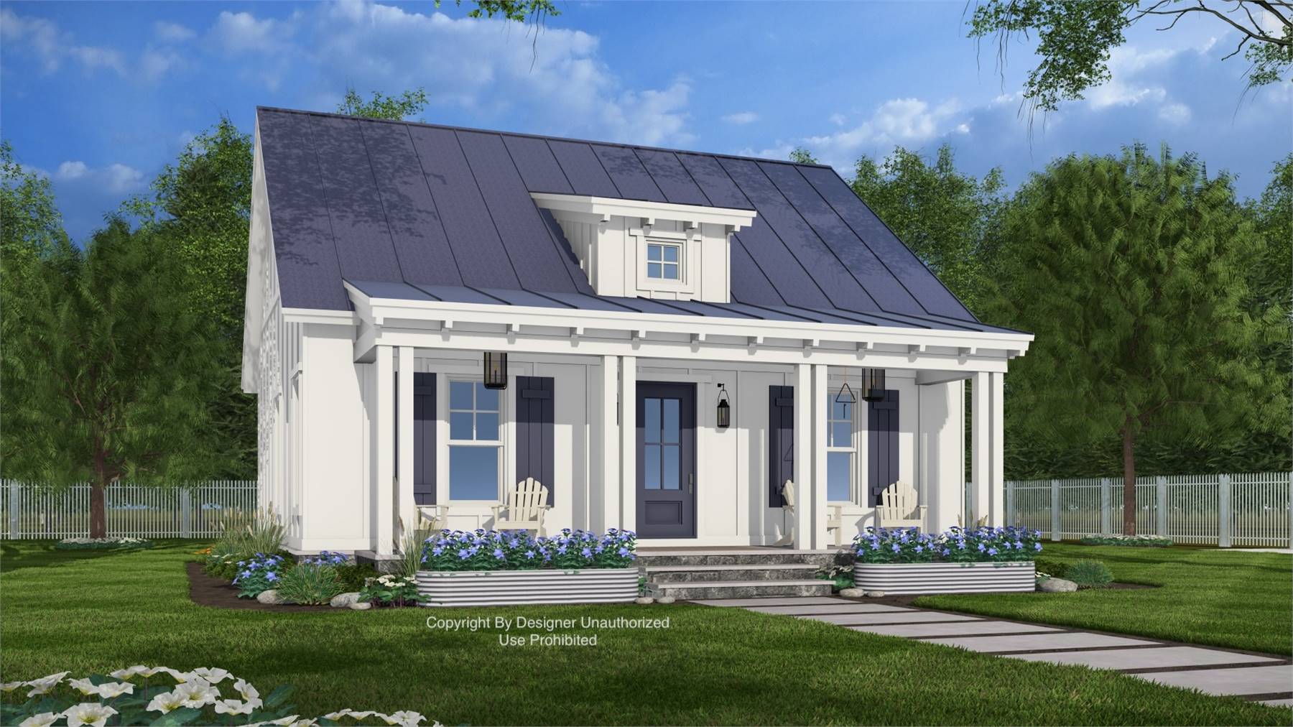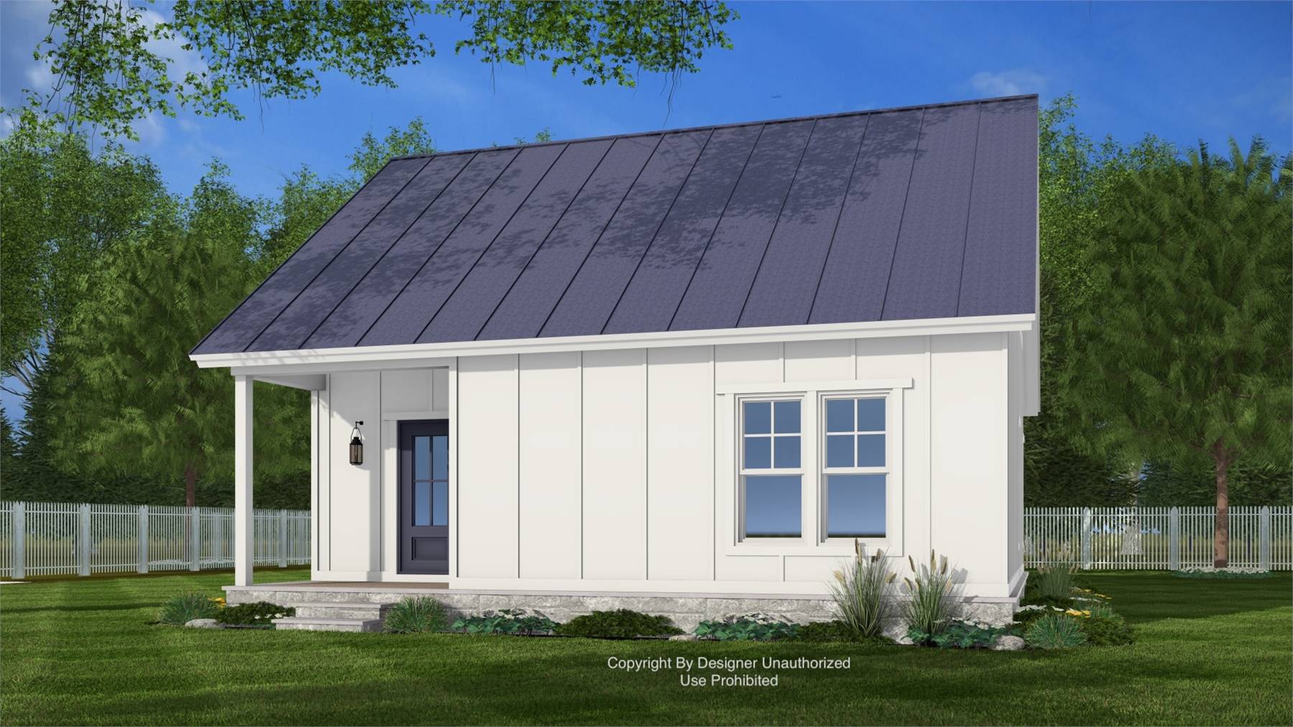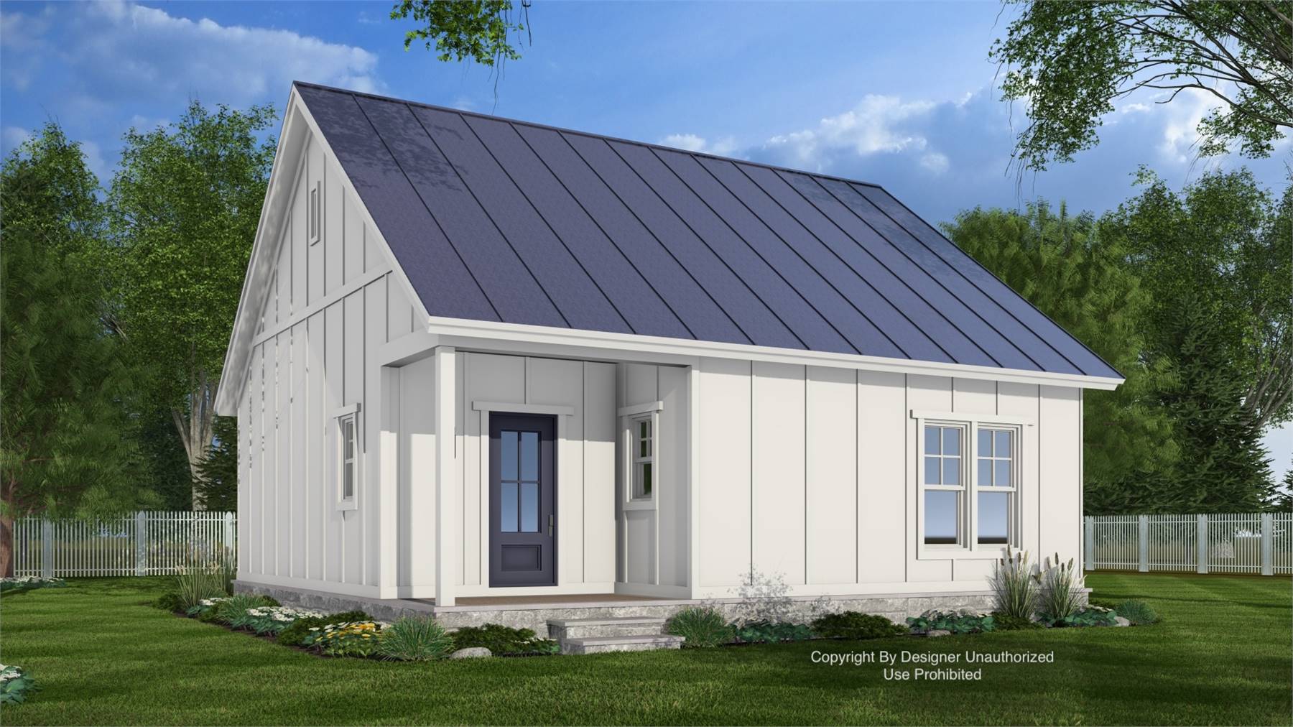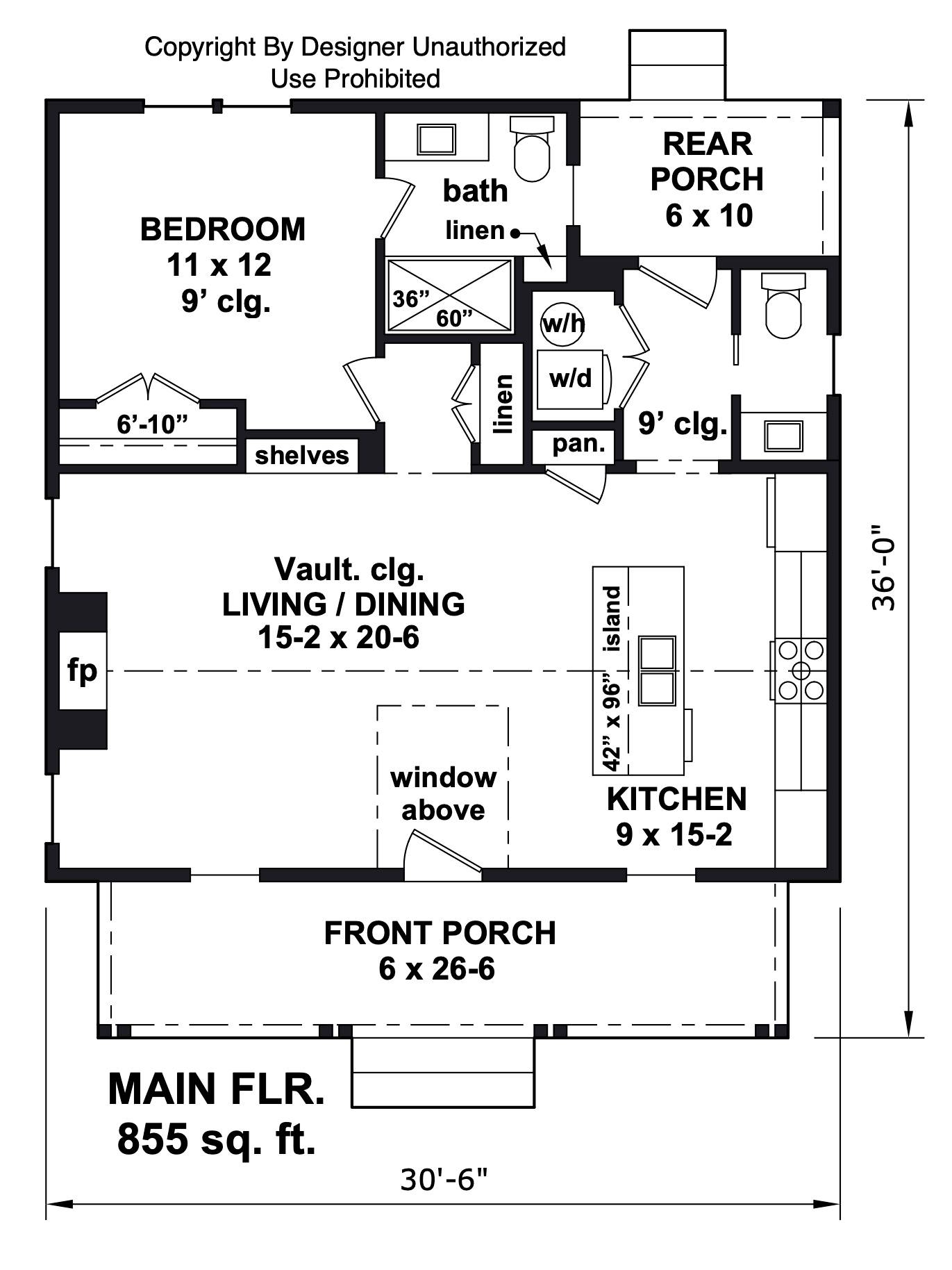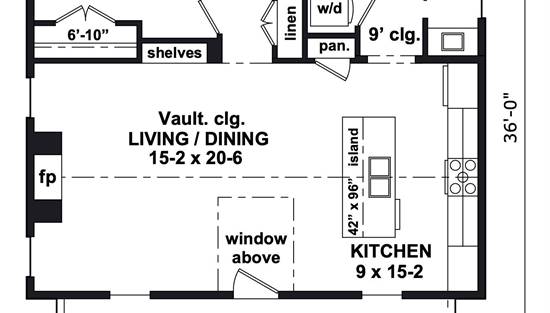- Plan Details
- |
- |
- Print Plan
- |
- Modify Plan
- |
- Reverse Plan
- |
- Cost-to-Build
- |
- View 3D
- |
- Advanced Search
About House Plan 11344:
House Plan 11344 offers a cozy bungalow layout that combines thoughtful design with timeless comfort. Inside, the open floor plan creates a natural flow between the vaulted living, dining, and kitchen spaces, where a central island encourages connection and conversation. The rear of the home features a well-planned entry area with a half bath, laundry zone, and storage for daily essentials, ensuring everything has its place. The bedroom provides a restful retreat with nearby access to a full bath, built-in shelving, and a linen closet for added convenience. A covered back porch extends the living space outdoors, offering a peaceful spot to unwind. Compact yet well-organized, this design makes the most of every square foot, perfectly balancing charm, function, and modern livability.
Plan Details
Key Features
Covered Front Porch
Foyer
Great Room
Kitchen Island
Laundry 1st Fl
Primary Bdrm Main Floor
Open Floor Plan
Peninsula / Eating Bar
Suited for corner lot
Vaulted Great Room/Living
Build Beautiful With Our Trusted Brands
Our Guarantees
- Only the highest quality plans
- Int’l Residential Code Compliant
- Full structural details on all plans
- Best plan price guarantee
- Free modification Estimates
- Builder-ready construction drawings
- Expert advice from leading designers
- PDFs NOW!™ plans in minutes
- 100% satisfaction guarantee
- Free Home Building Organizer
