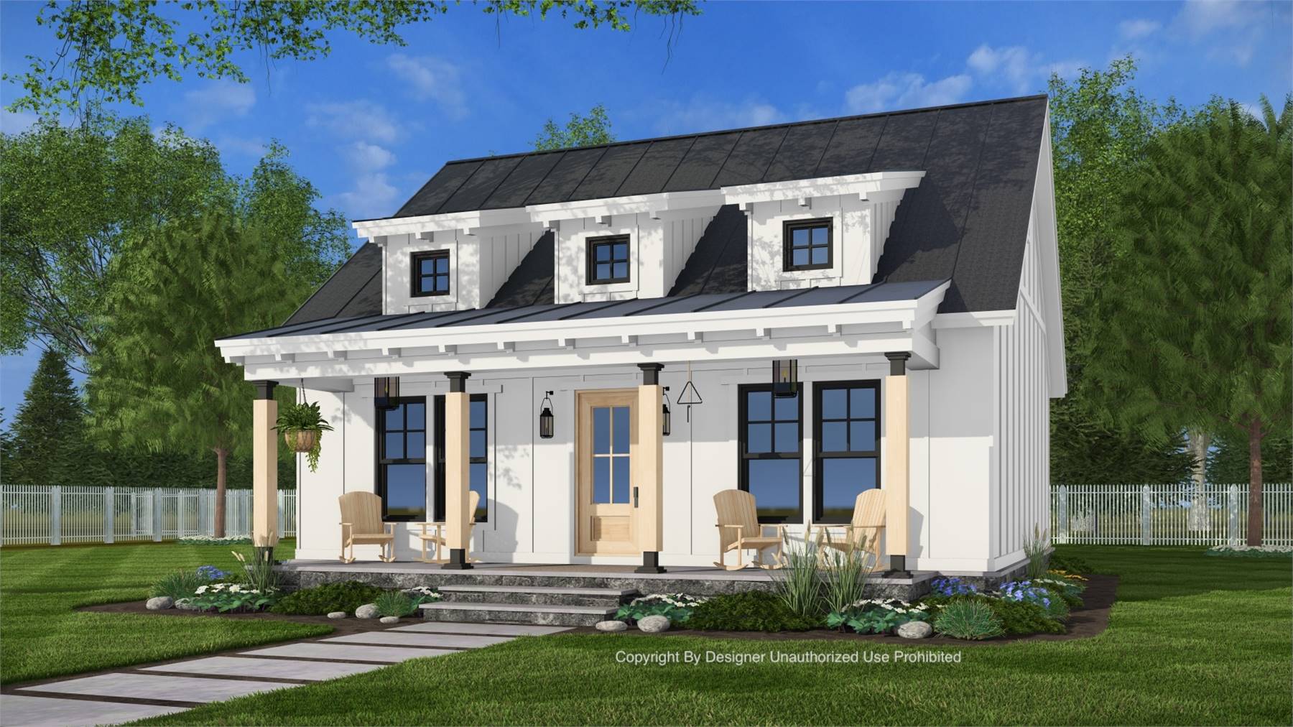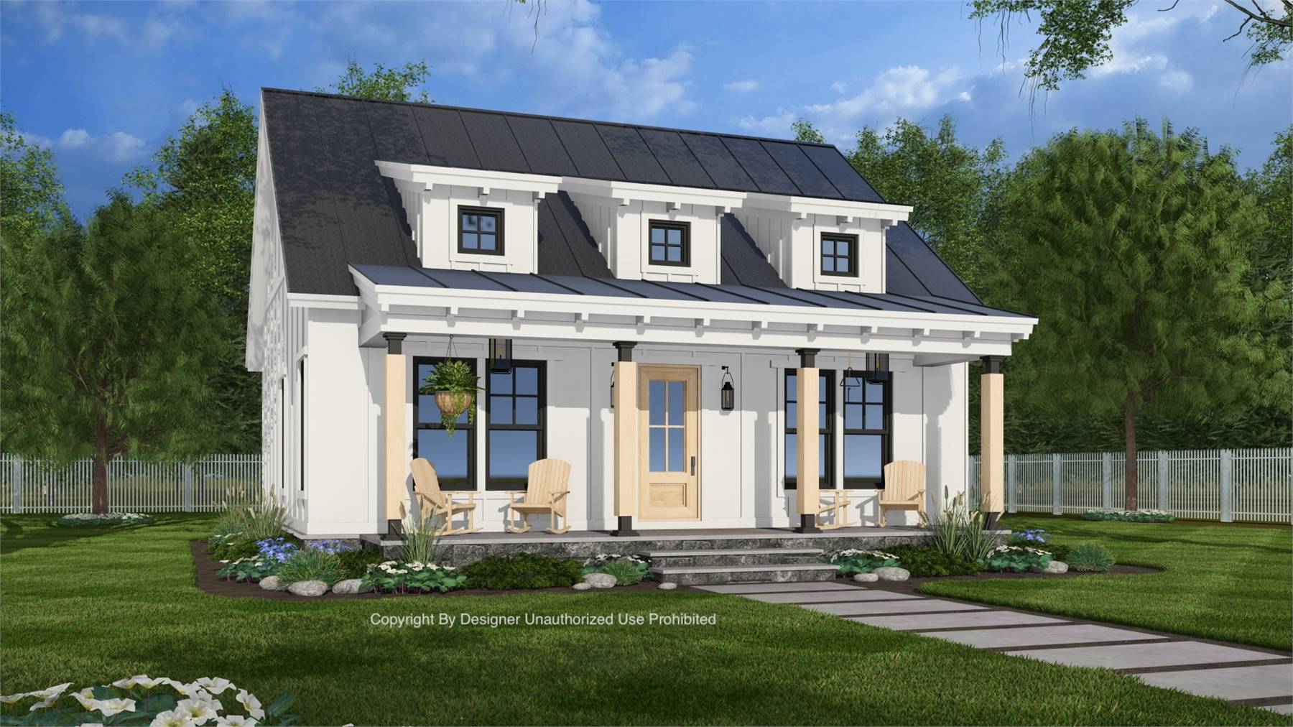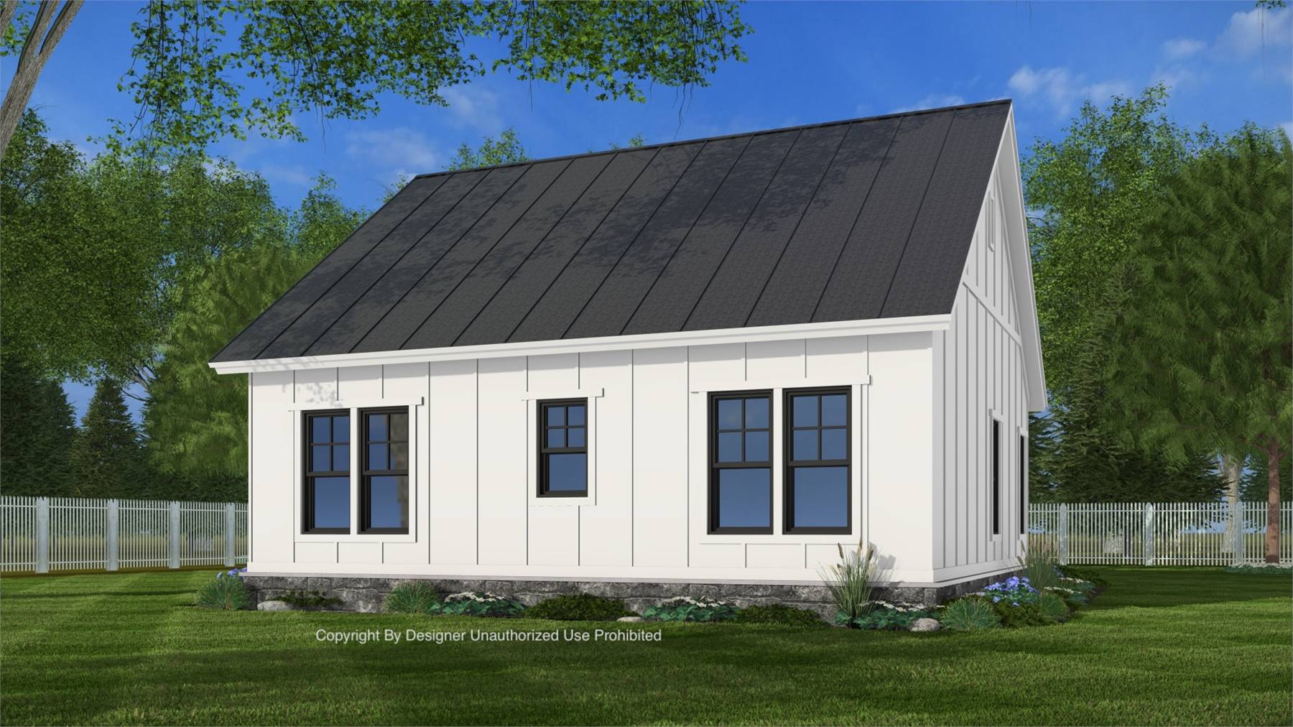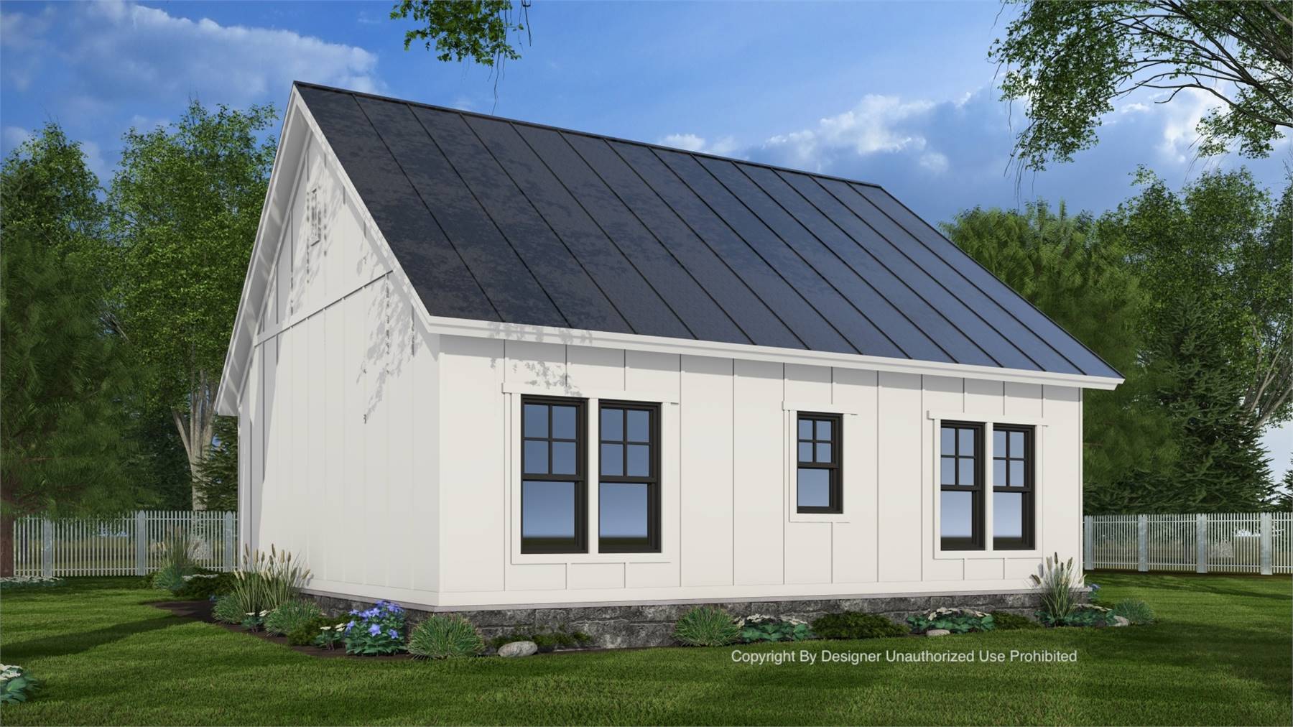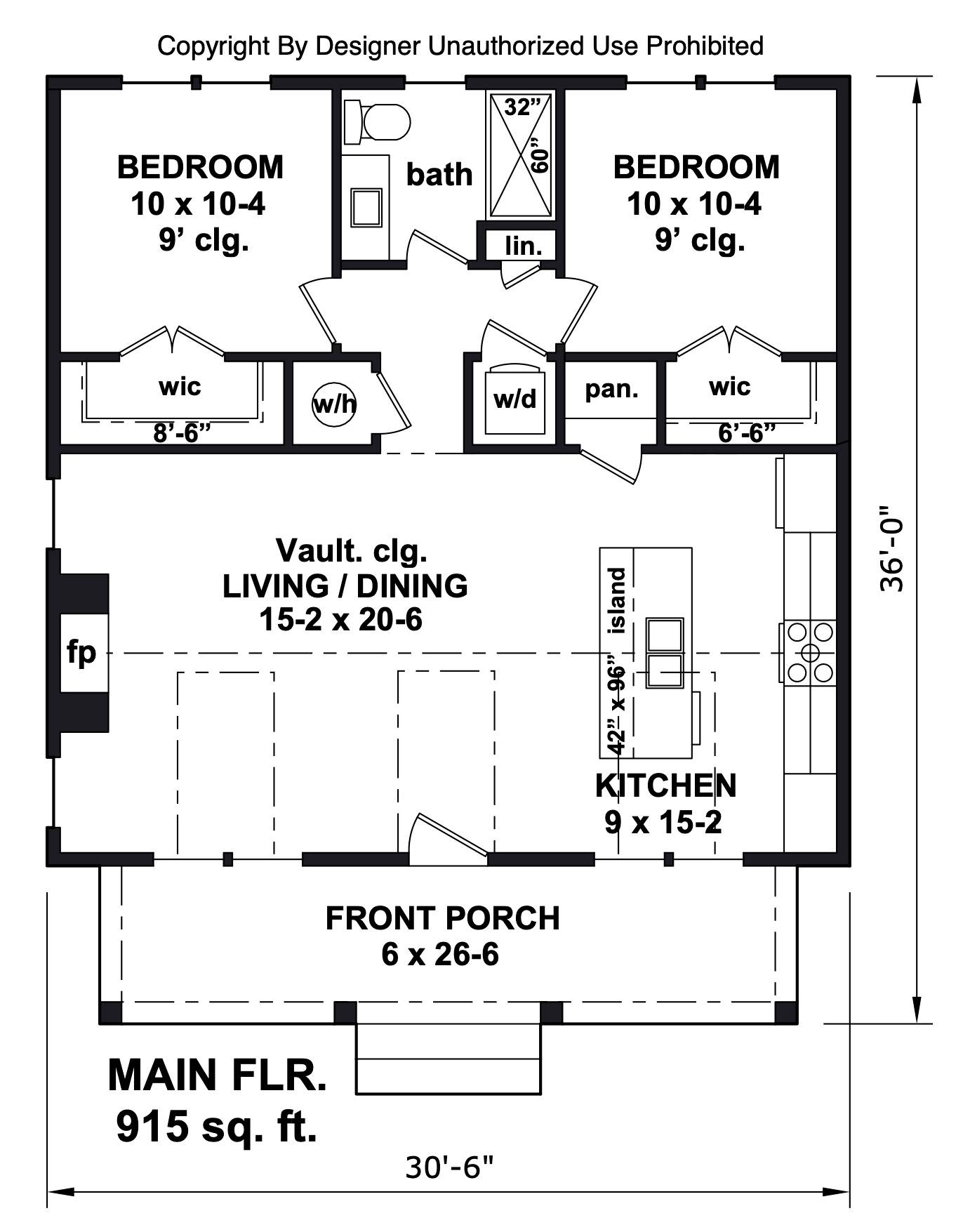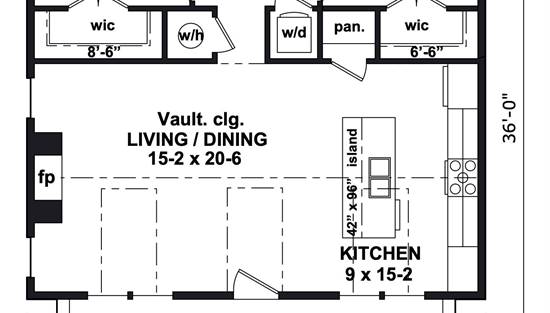- Plan Details
- |
- |
- Print Plan
- |
- Modify Plan
- |
- Reverse Plan
- |
- Cost-to-Build
- |
- View 3D
- |
- Advanced Search
About House Plan 11349:
House Plan 11349 captures the heart of Craftsman design with a focus on comfort, function, and classic appeal. Inside, the open layout connects the vaulted living room, dining area, and kitchen, where a practical island provides space for cooking, dining, and gathering. Natural light enhances the home’s warm, inviting atmosphere. Two bedrooms allow for flexible use as sleeping quarters, an office, or guest space. The primary bedroom, positioned near a full bathroom, includes built-in shelving and a linen closet for added convenience. Compact yet thoughtfully designed, this home exemplifies Craftsman principles of balance, craftsmanship, and livable simplicity—perfect for a full-time residence, guest home, or peaceful getaway.
Plan Details
Key Features
Covered Front Porch
Family Style
Fireplace
Great Room
Kitchen Island
Laundry 1st Fl
Primary Bdrm Main Floor
Open Floor Plan
Pantry
Peninsula / Eating Bar
Suited for corner lot
Vaulted Great Room/Living
Walk-in Closet
Build Beautiful With Our Trusted Brands
Our Guarantees
- Only the highest quality plans
- Int’l Residential Code Compliant
- Full structural details on all plans
- Best plan price guarantee
- Free modification Estimates
- Builder-ready construction drawings
- Expert advice from leading designers
- PDFs NOW!™ plans in minutes
- 100% satisfaction guarantee
- Free Home Building Organizer
