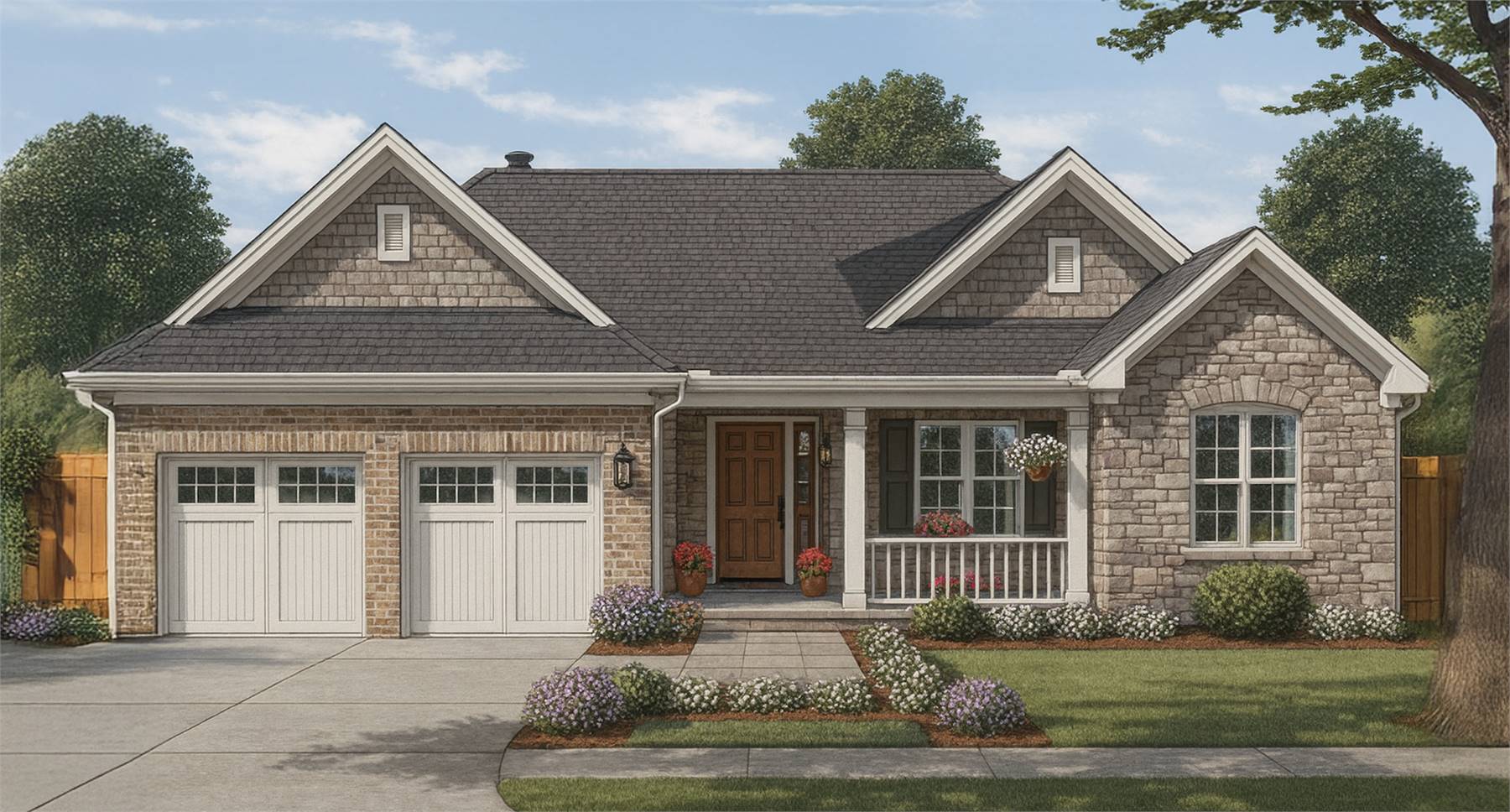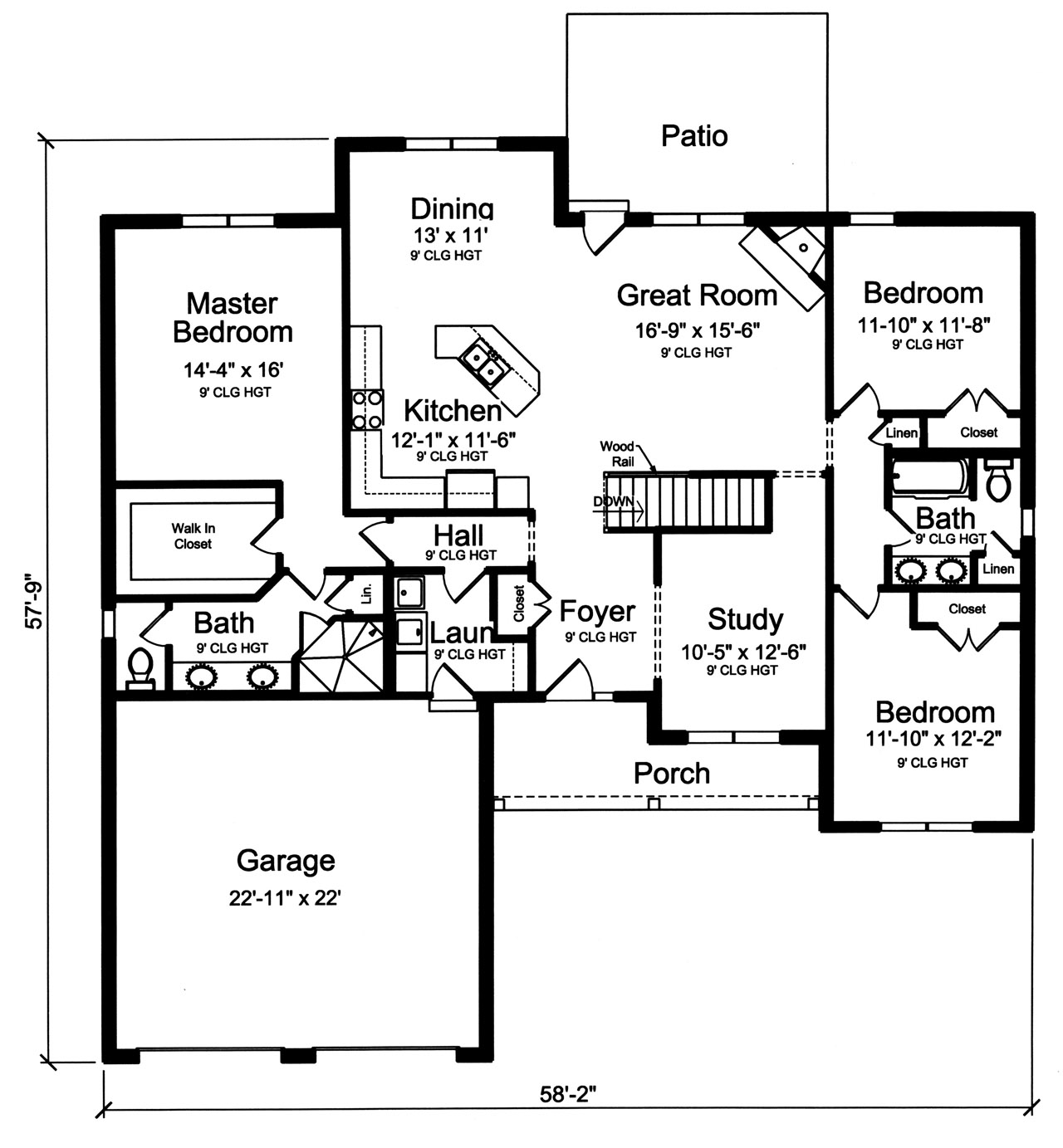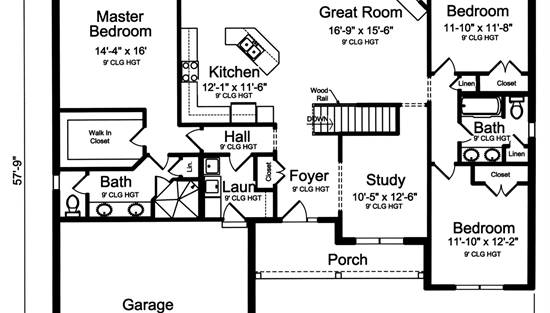- Plan Details
- |
- |
- Print Plan
- |
- Modify Plan
- |
- Reverse Plan
- |
- Cost-to-Build
- |
- View 3D
- |
- Advanced Search
About House Plan 11382:
House Plan 11382 offers a smart and inviting one-story layout with 1,971 square feet designed for today’s lifestyles. The covered front porch leads into a large foyer with a coat closet, setting the tone for the functional design throughout. A dedicated front study makes a great home office or flex space. The open-concept great room includes a corner fireplace and flows seamlessly to the dining area, L-shaped kitchen with a central island, and out to the rear patio for outdoor enjoyment. The private primary suite occupies the left side of the home, featuring a spacious ensuite bath and a walk-in closet. Two additional bedrooms and a full bath are comfortably positioned on the opposite side, making them ideal for family or guests. A mudroom and laundry area conveniently connect to the two-car front garage for easy daily living.
Plan Details
Key Features
Attached
Covered Front Porch
Double Vanity Sink
Fireplace
Foyer
Front-entry
Great Room
Home Office
Kitchen Island
Laundry 1st Fl
Primary Bdrm Main Floor
Open Floor Plan
Split Bedrooms
Storage Space
Unfinished Space
Walk-in Closet
Walk-in Pantry
Build Beautiful With Our Trusted Brands
Our Guarantees
- Only the highest quality plans
- Int’l Residential Code Compliant
- Full structural details on all plans
- Best plan price guarantee
- Free modification Estimates
- Builder-ready construction drawings
- Expert advice from leading designers
- PDFs NOW!™ plans in minutes
- 100% satisfaction guarantee
- Free Home Building Organizer
.png)
.png)








