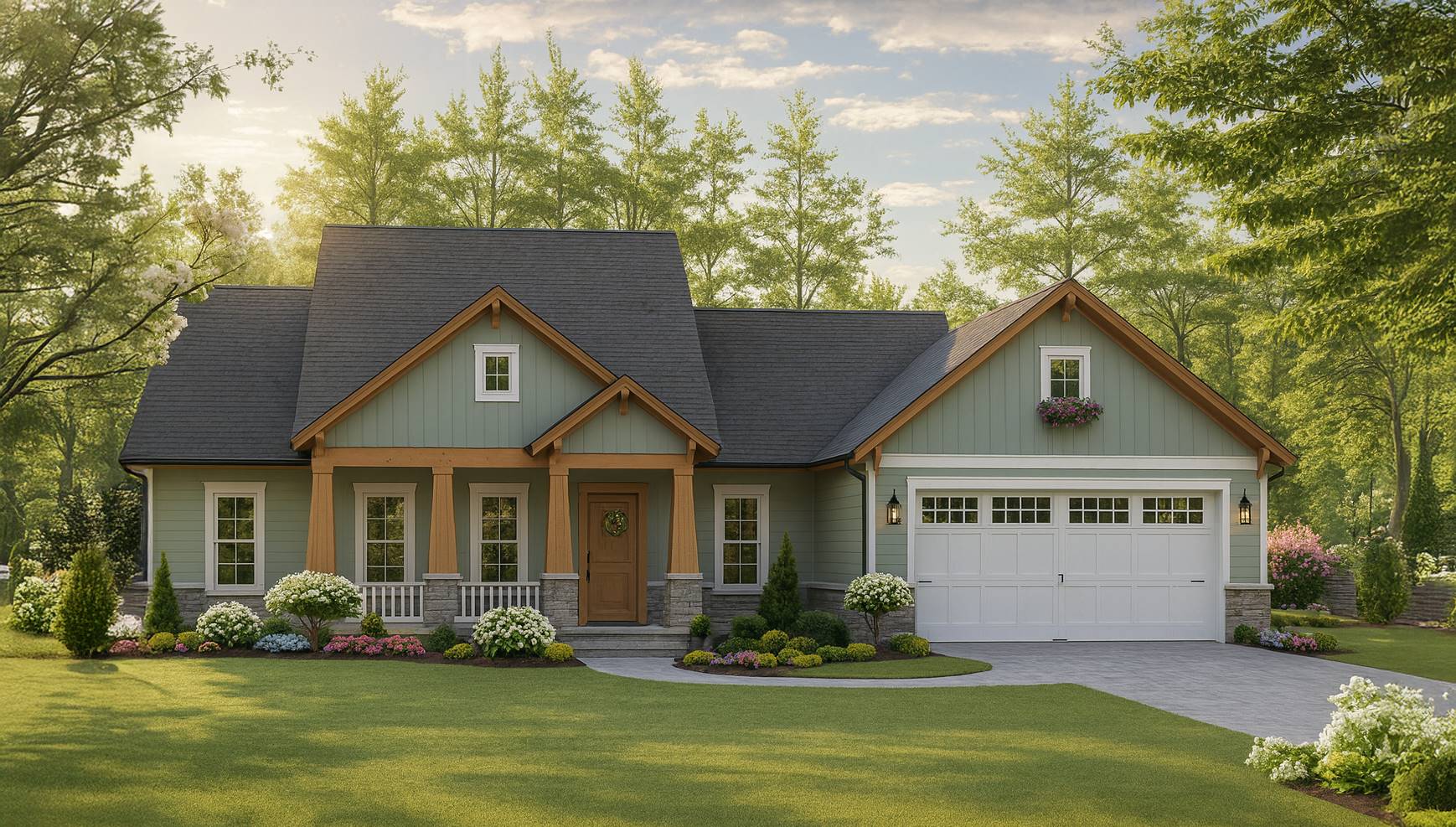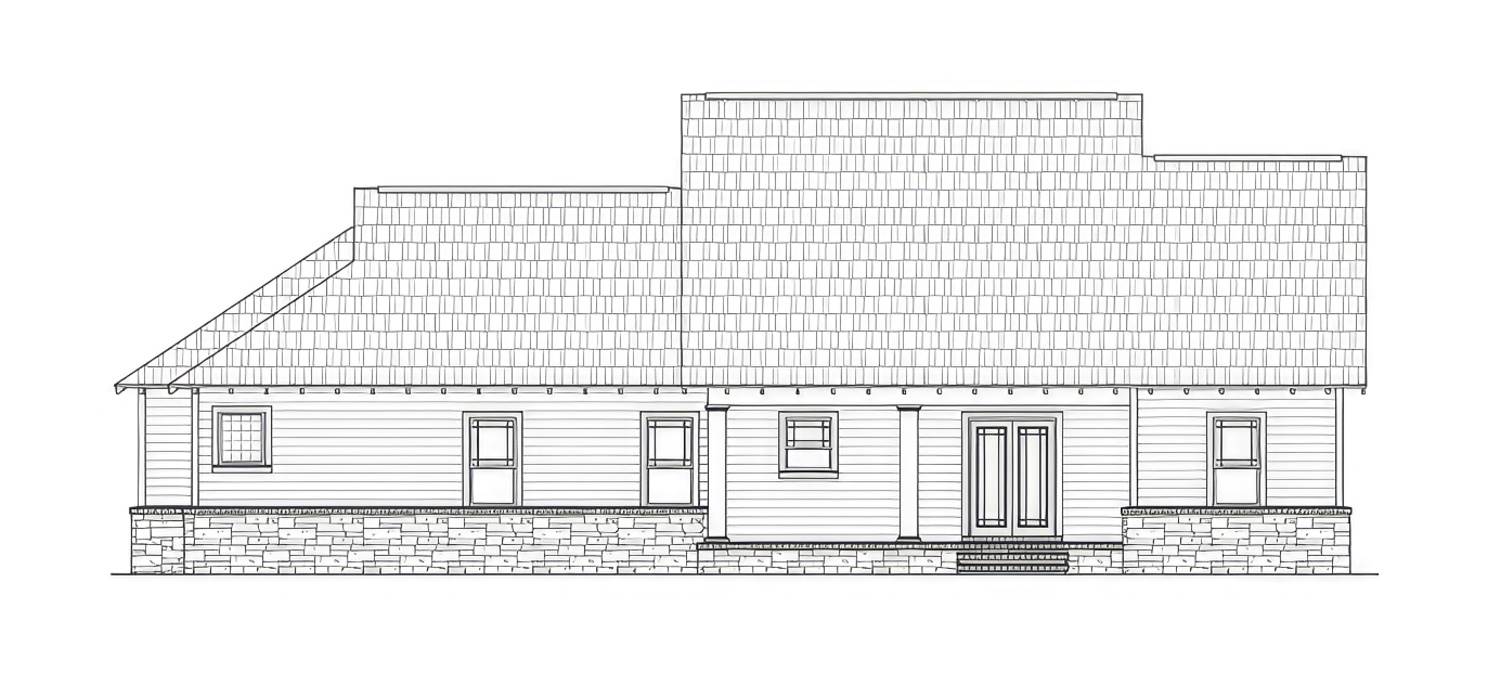- Plan Details
- |
- |
- Print Plan
- |
- Modify Plan
- |
- Reverse Plan
- |
- Cost-to-Build
- |
- View 3D
- |
- Advanced Search
About House Plan 11390:
House Plan 11390, combines inviting Craftsman character with smart, family-focused design. The open floor plan connects the great room, kitchen, and eating area in one seamless space, ideal for entertaining and everyday life. A trayed ceiling adds architectural detail to the great room, while the kitchen offers a large island, walk-in pantry, and ample prep space. The luxurious master suite features a trayed ceiling, a jet tub, walk-in shower, and his-and-hers closets for comfort and convenience. Two additional bedrooms and a shared hall bath ensure privacy for family or guests, and the dedicated media or hobby room provides versatile bonus space. Outdoor living is easy with two covered porches, perfect for morning coffee or evening gatherings. With a two-car garage, laundry room, and thoughtful layout, Ravenwood blends beauty and function in a perfectly sized home.
Plan Details
Key Features
Attached
Country Kitchen
Covered Front Porch
Covered Rear Porch
Double Vanity Sink
Exercise Room
Fireplace
Great Room
His and Hers Primary Closets
Home Office
Kitchen Island
Laundry 1st Fl
Library/Media Rm
L-Shaped
Primary Bdrm Main Floor
Nook / Breakfast Area
Nursery Room
Open Floor Plan
Oversized
Pantry
Rec Room
Separate Tub and Shower
Split Bedrooms
Storage Space
Suited for corner lot
Unfinished Space
Vaulted Ceilings
Walk-in Closet
Build Beautiful With Our Trusted Brands
Our Guarantees
- Only the highest quality plans
- Int’l Residential Code Compliant
- Full structural details on all plans
- Best plan price guarantee
- Free modification Estimates
- Builder-ready construction drawings
- Expert advice from leading designers
- PDFs NOW!™ plans in minutes
- 100% satisfaction guarantee
- Free Home Building Organizer
(3).png)
(6).png)


.jpg)
_m.jpg)





