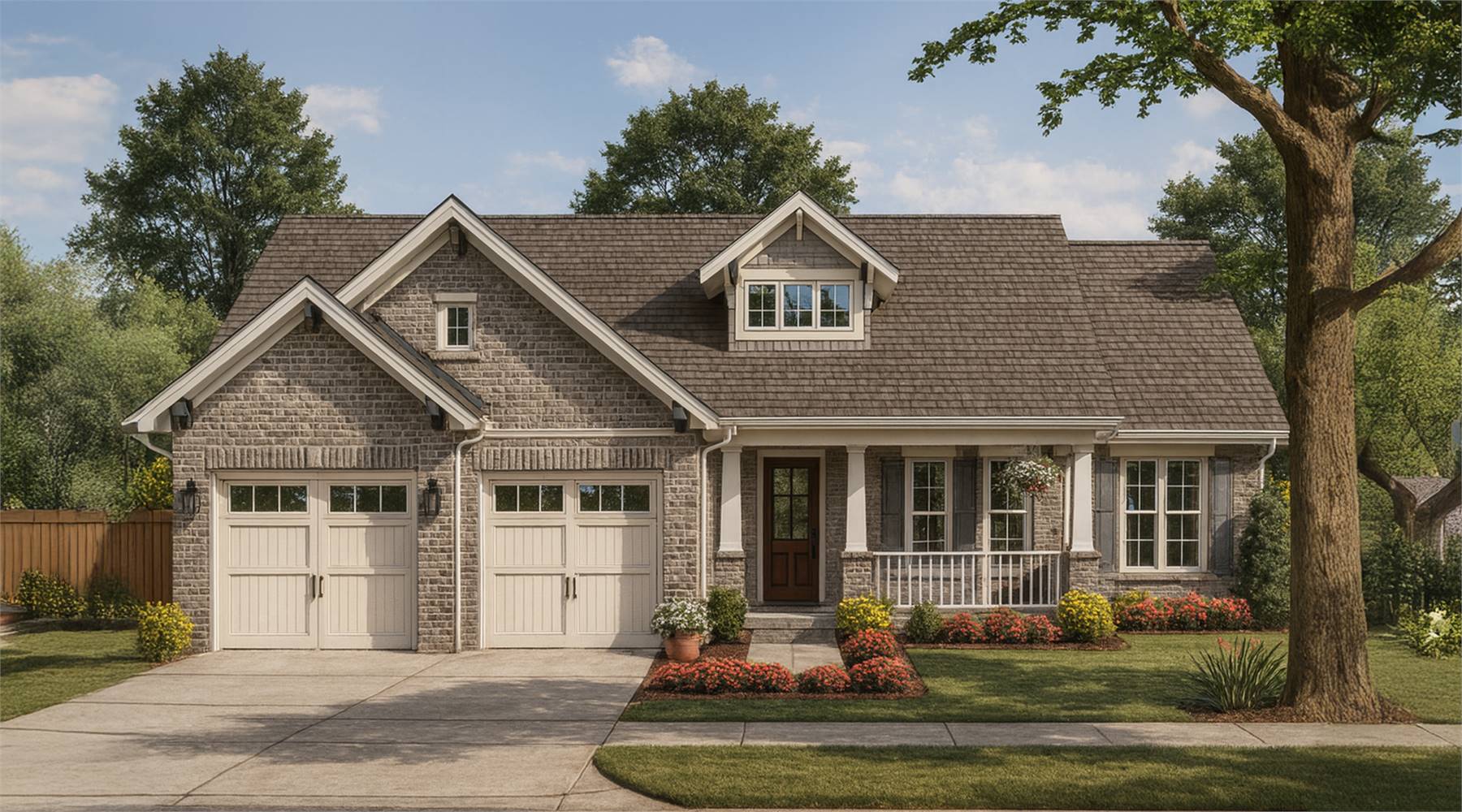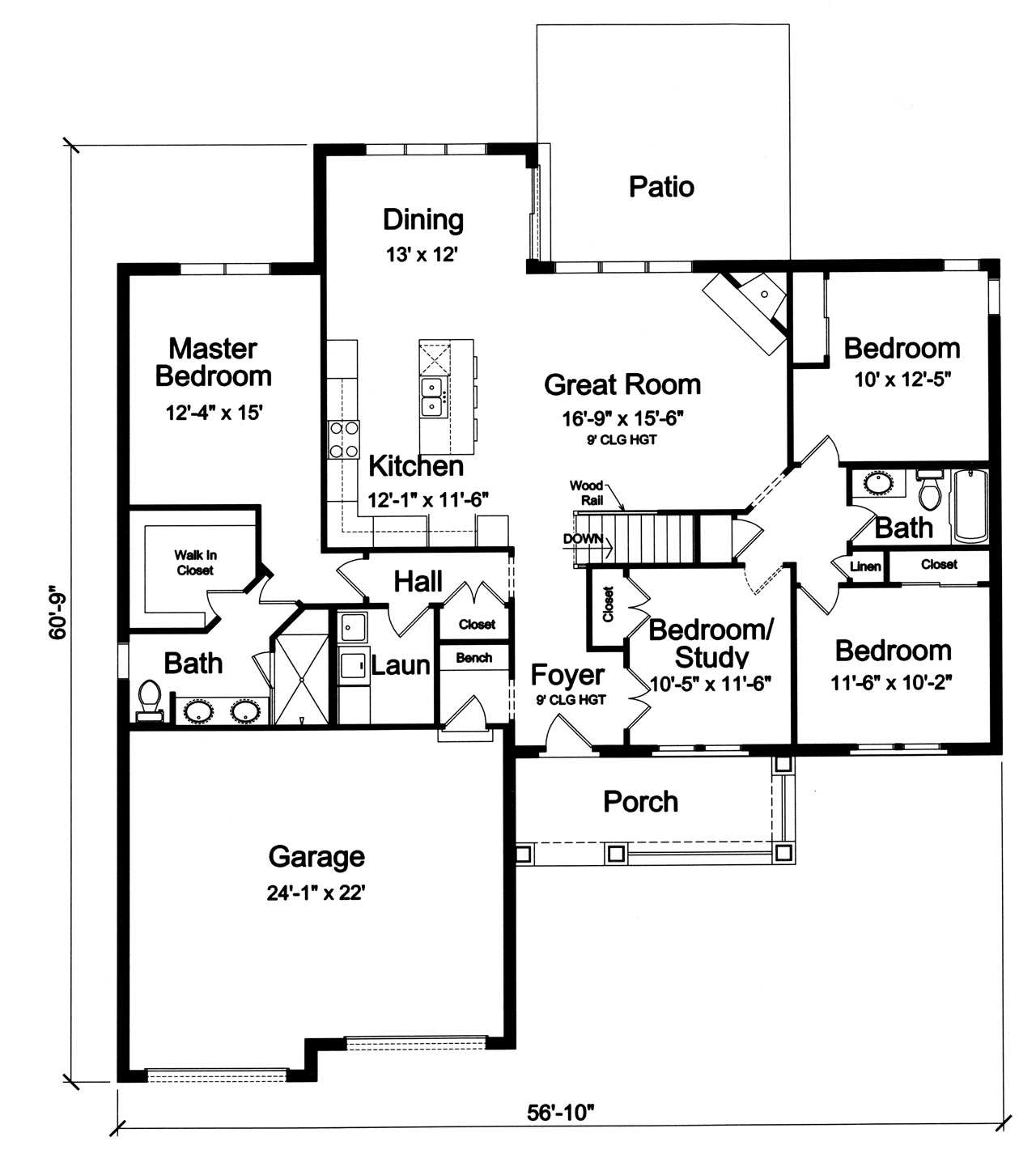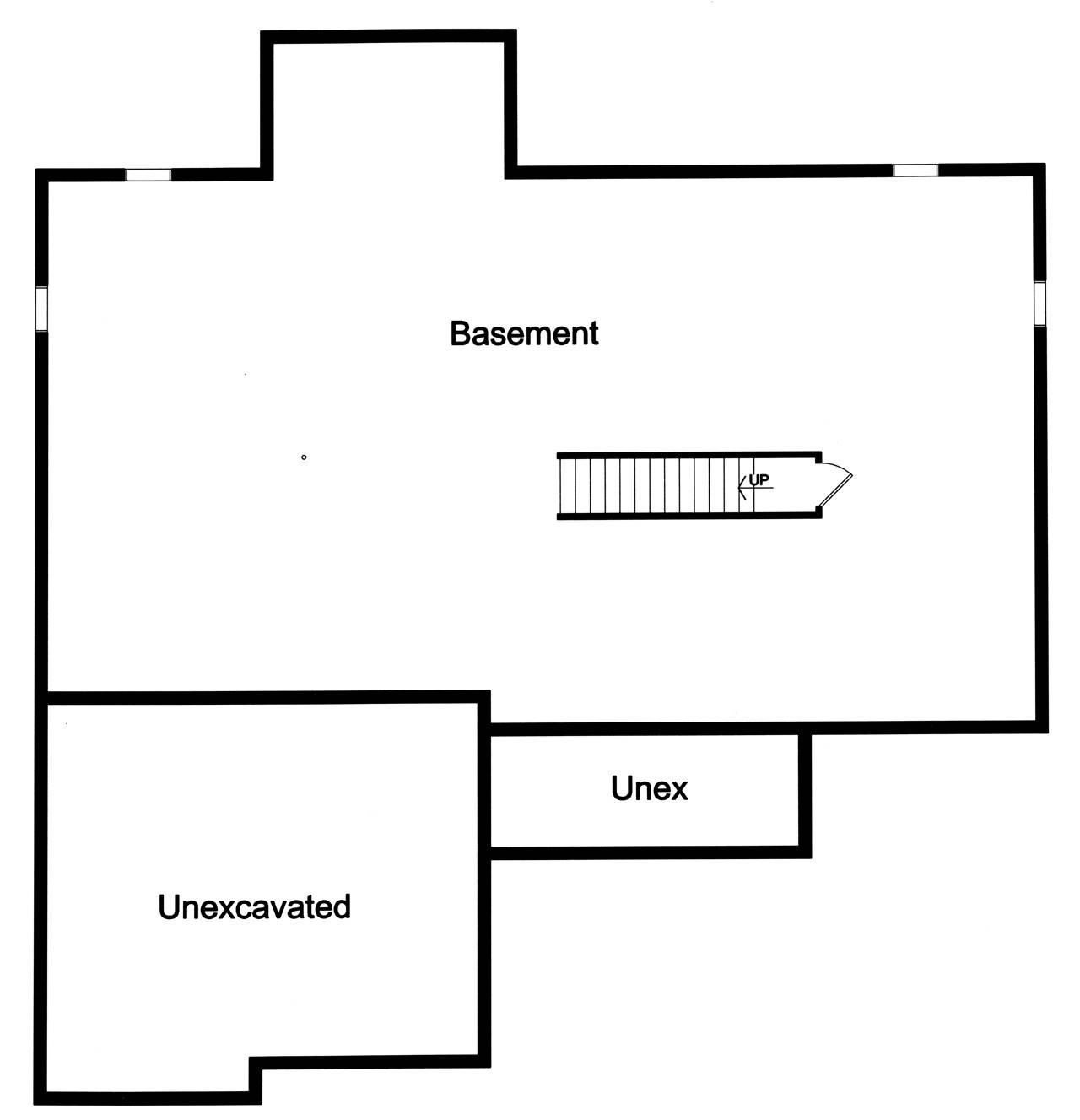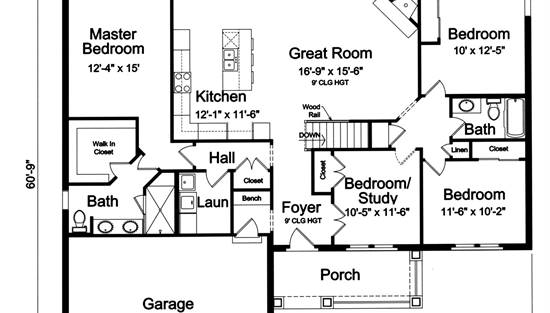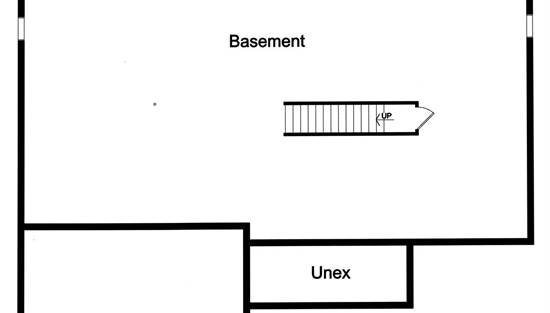- Plan Details
- |
- |
- Print Plan
- |
- Modify Plan
- |
- Reverse Plan
- |
- Cost-to-Build
- |
- View 3D
- |
- Advanced Search
About House Plan 11412:
Plan 1142 delivers comfort and efficiency in a single-level layout with 1,986 square feet, four bedrooms, and two baths. The welcoming covered front porch opens to a generous foyer that flows into the open-concept great room and dining area, both connected to the rear patio for easy outdoor living. The L-shaped kitchen includes a central island and plenty of workspace, making it ideal for busy households. Three bedrooms with a shared full bath occupy one wing of the home, while the opposite side features a private primary suite with its own ensuite bath and direct access to the laundry. A two-car garage provides additional storage and practicality, making Plan 1142 a versatile choice for families who appreciate thoughtful design.
Plan Details
Key Features
Attached
Covered Front Porch
Dining Room
Double Vanity Sink
Fireplace
Foyer
Front-entry
Great Room
Home Office
Kitchen Island
Laundry 1st Fl
Primary Bdrm Main Floor
Open Floor Plan
Pantry
Split Bedrooms
Storage Space
Suited for view lot
Walk-in Closet
Build Beautiful With Our Trusted Brands
Our Guarantees
- Only the highest quality plans
- Int’l Residential Code Compliant
- Full structural details on all plans
- Best plan price guarantee
- Free modification Estimates
- Builder-ready construction drawings
- Expert advice from leading designers
- PDFs NOW!™ plans in minutes
- 100% satisfaction guarantee
- Free Home Building Organizer
