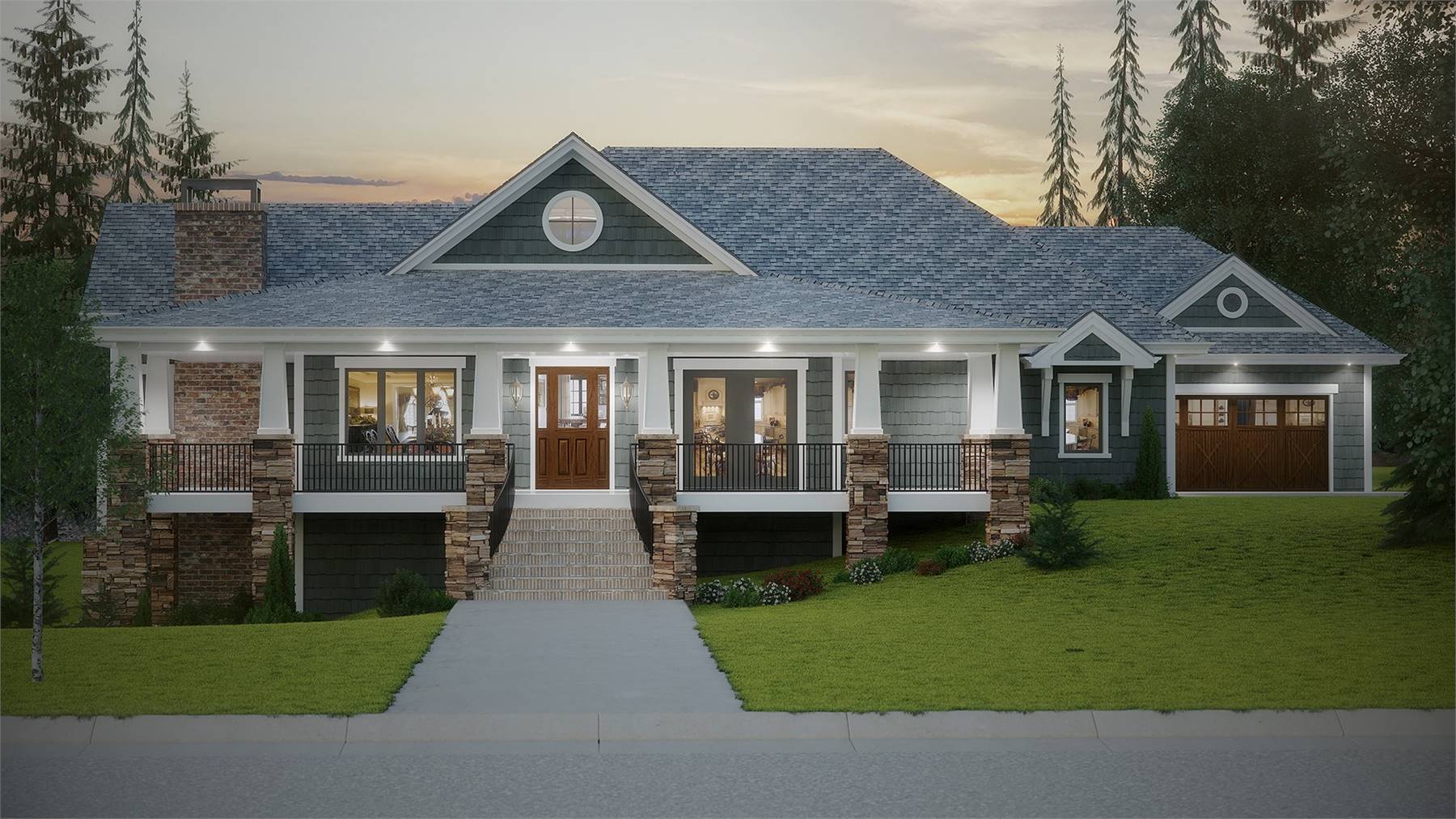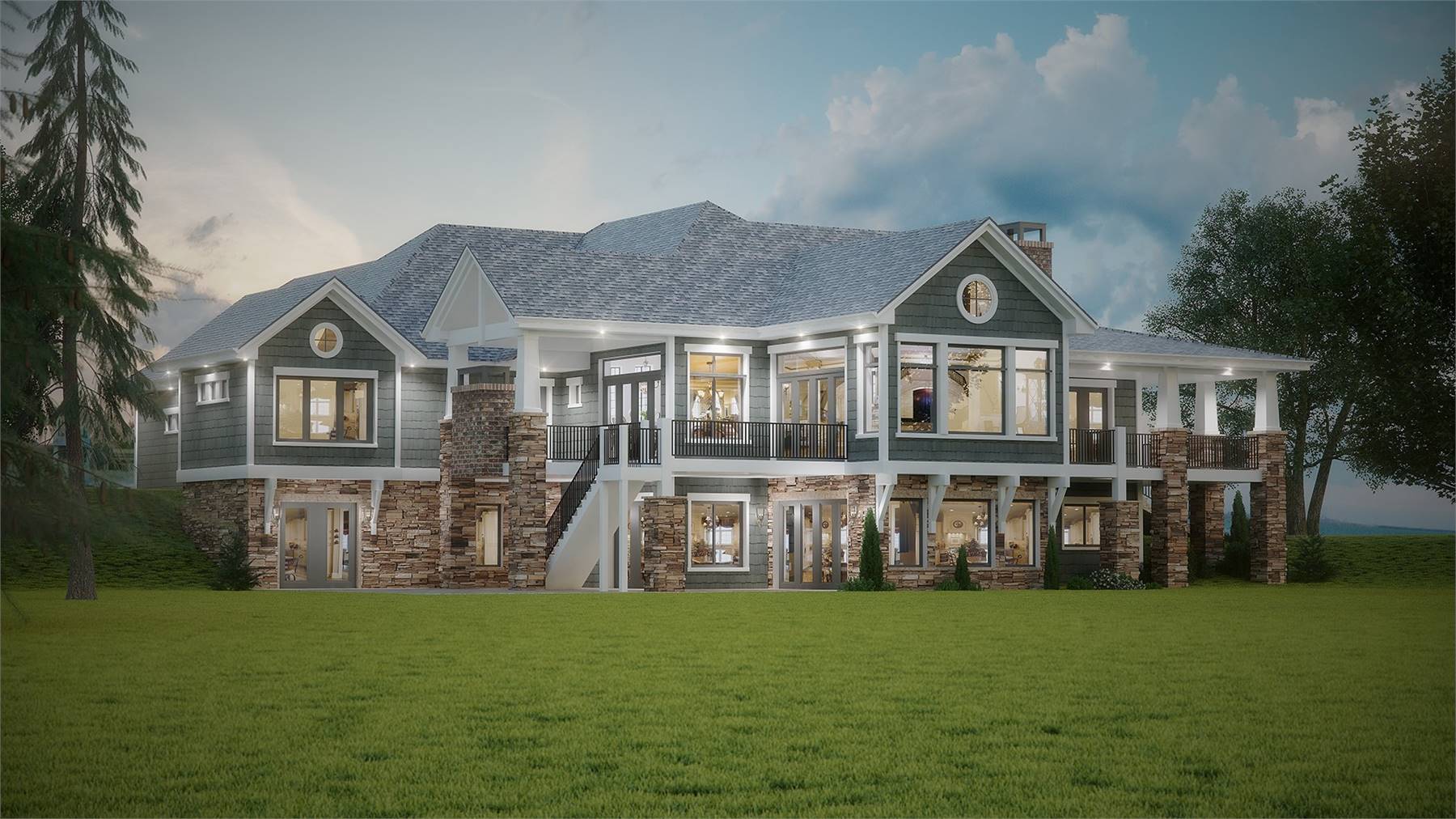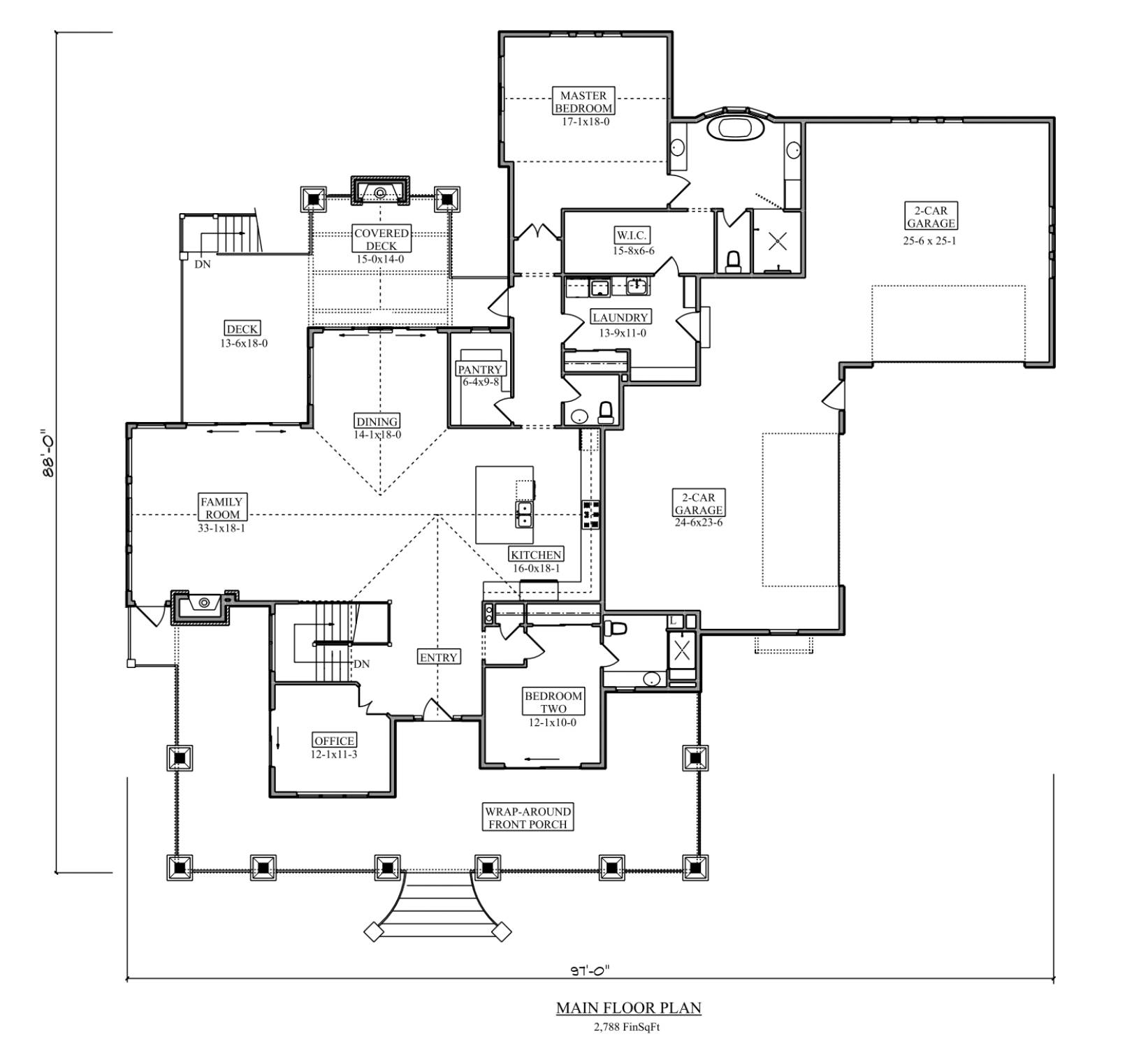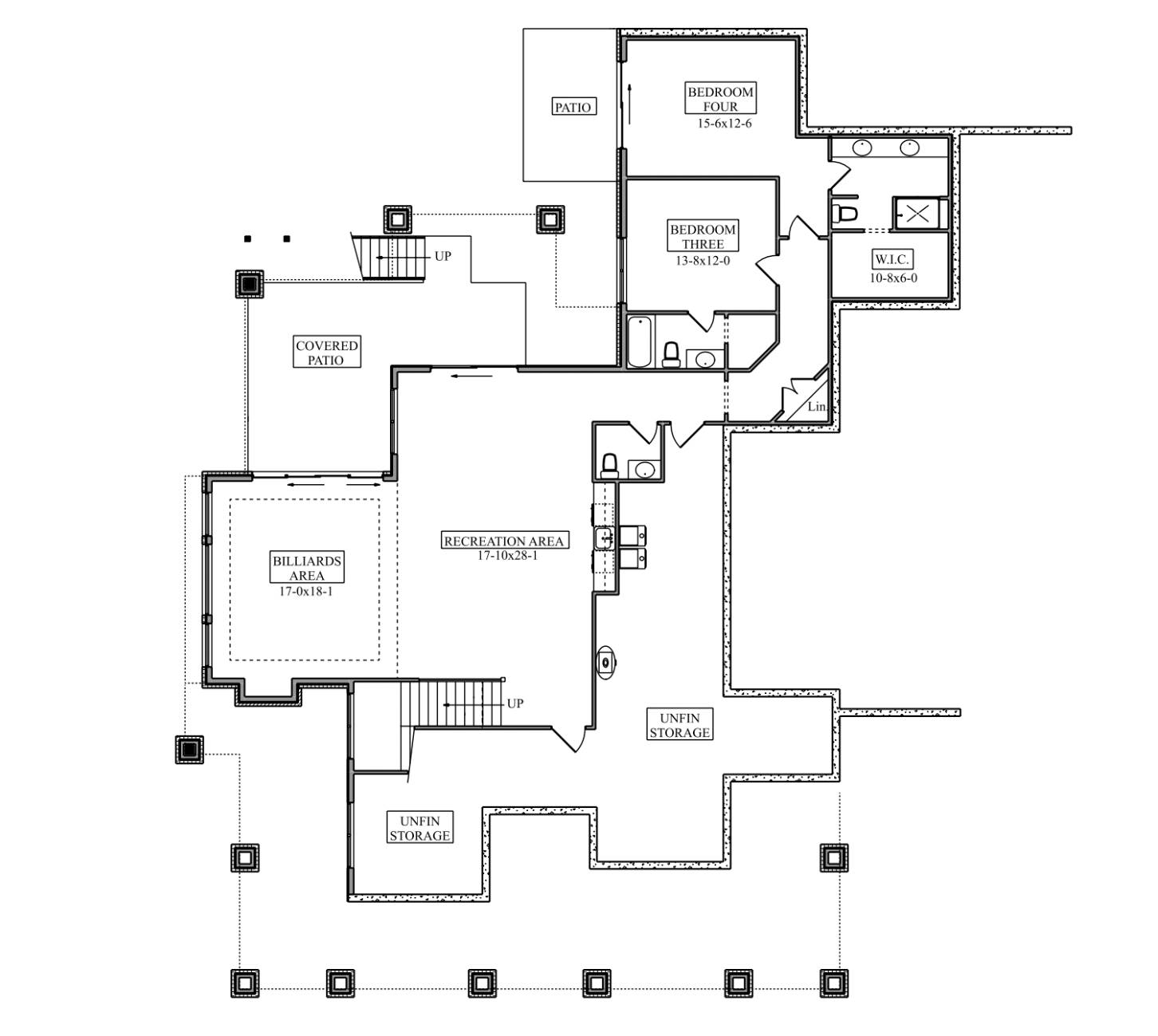- Plan Details
- |
- |
- Print Plan
- |
- Modify Plan
- |
- Reverse Plan
- |
- Cost-to-Build
- |
- View 3D
- |
- Advanced Search
About House Plan 11421:
House Plan 11421 combines Craftsman character with a smart, functional layout in 2,788 square feet of living space. The welcoming wrap-around porch leads to a spacious entry with a private office and a guest bedroom complete with ensuite. The central living area is open and inviting, anchored by a fireplace in the family room and flowing naturally to the dining area and kitchen. The L-shaped kitchen features an oversized island, walk-in pantry, and easy access to the rear deck and covered porch for outdoor living. The rear primary suite offers luxury and convenience with a spa-style bath, walk-in closet, and direct connection to the laundry room. A four-car garage provides unmatched storage and workspace. Expanding downstairs unlocks even more possibilities with two additional bedrooms, a rec room, abundant storage, and a walk-out patio.
Plan Details
Key Features
Attached
Covered Front Porch
Covered Rear Porch
Deck
Double Vanity Sink
Family Room
Fireplace
Foyer
Front-entry
Guest Suite
Home Office
Kitchen Island
Laundry 1st Fl
L-Shaped
Primary Bdrm Main Floor
Mud Room
Open Floor Plan
Outdoor Living Space
Peninsula / Eating Bar
Rec Room
Separate Tub and Shower
Side-entry
Split Bedrooms
Storage Space
Suited for corner lot
Vaulted Great Room/Living
Walk-in Closet
Walk-in Pantry
Wraparound Porch
Build Beautiful With Our Trusted Brands
Our Guarantees
- Only the highest quality plans
- Int’l Residential Code Compliant
- Full structural details on all plans
- Best plan price guarantee
- Free modification Estimates
- Builder-ready construction drawings
- Expert advice from leading designers
- PDFs NOW!™ plans in minutes
- 100% satisfaction guarantee
- Free Home Building Organizer









