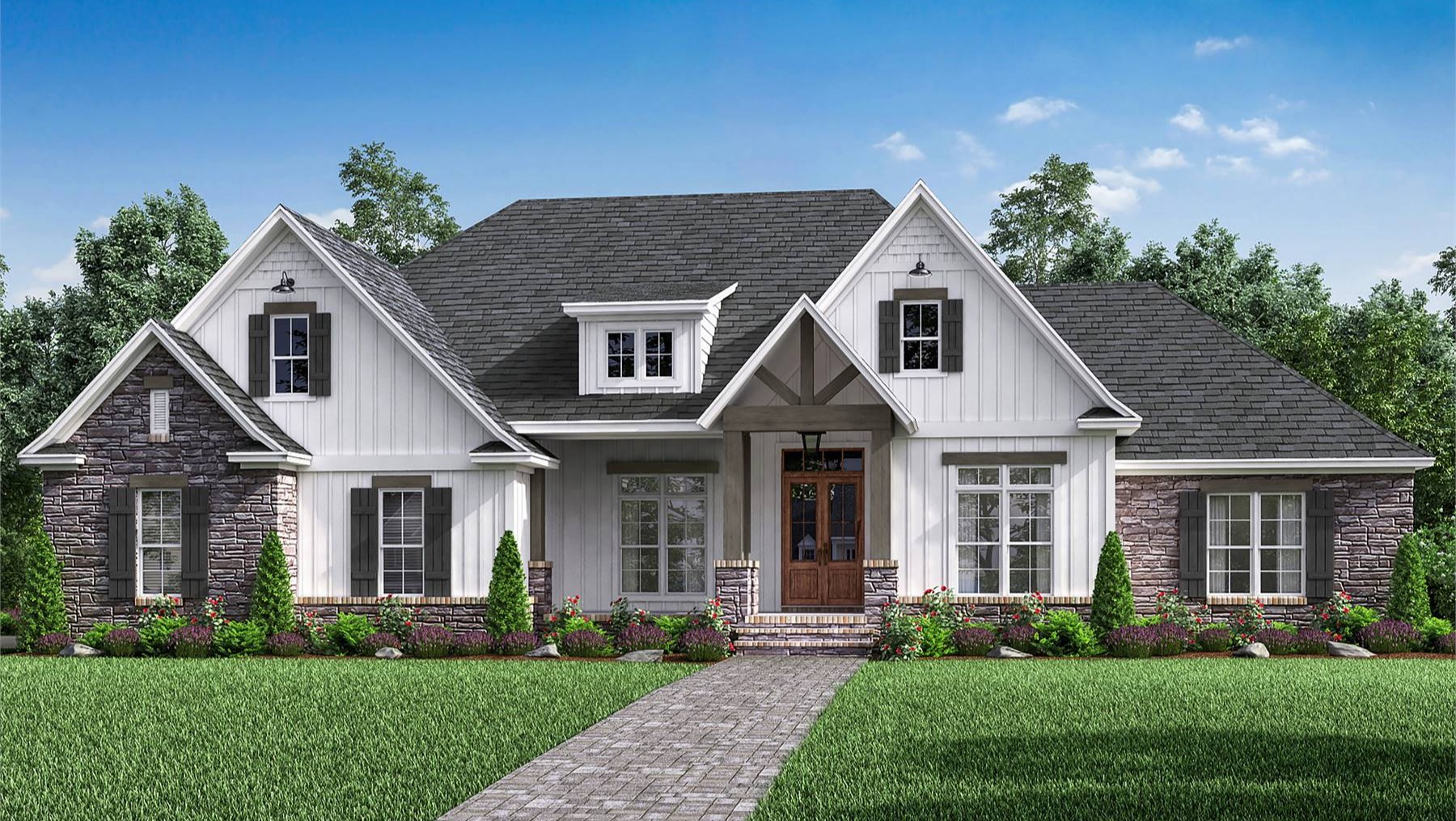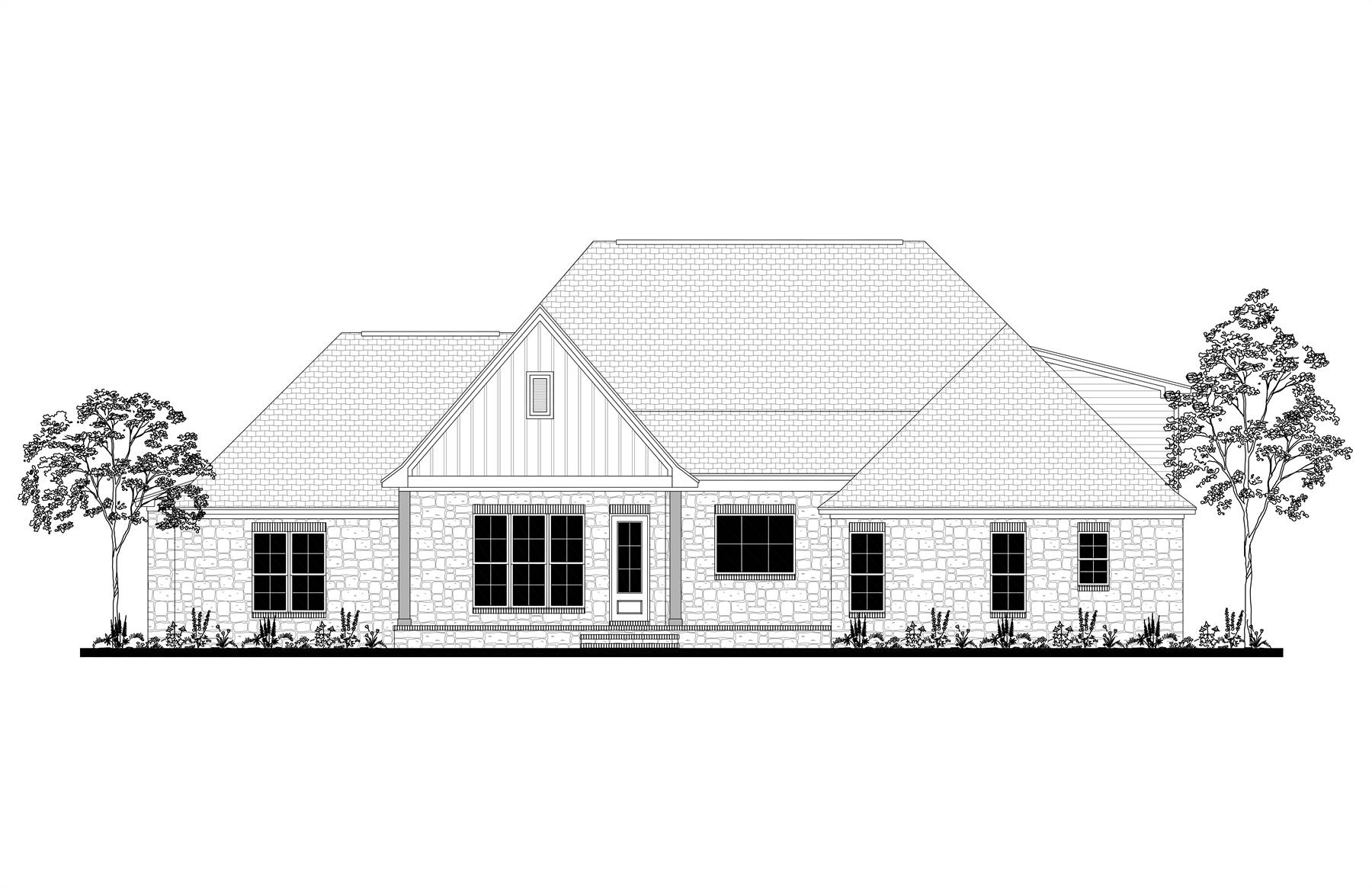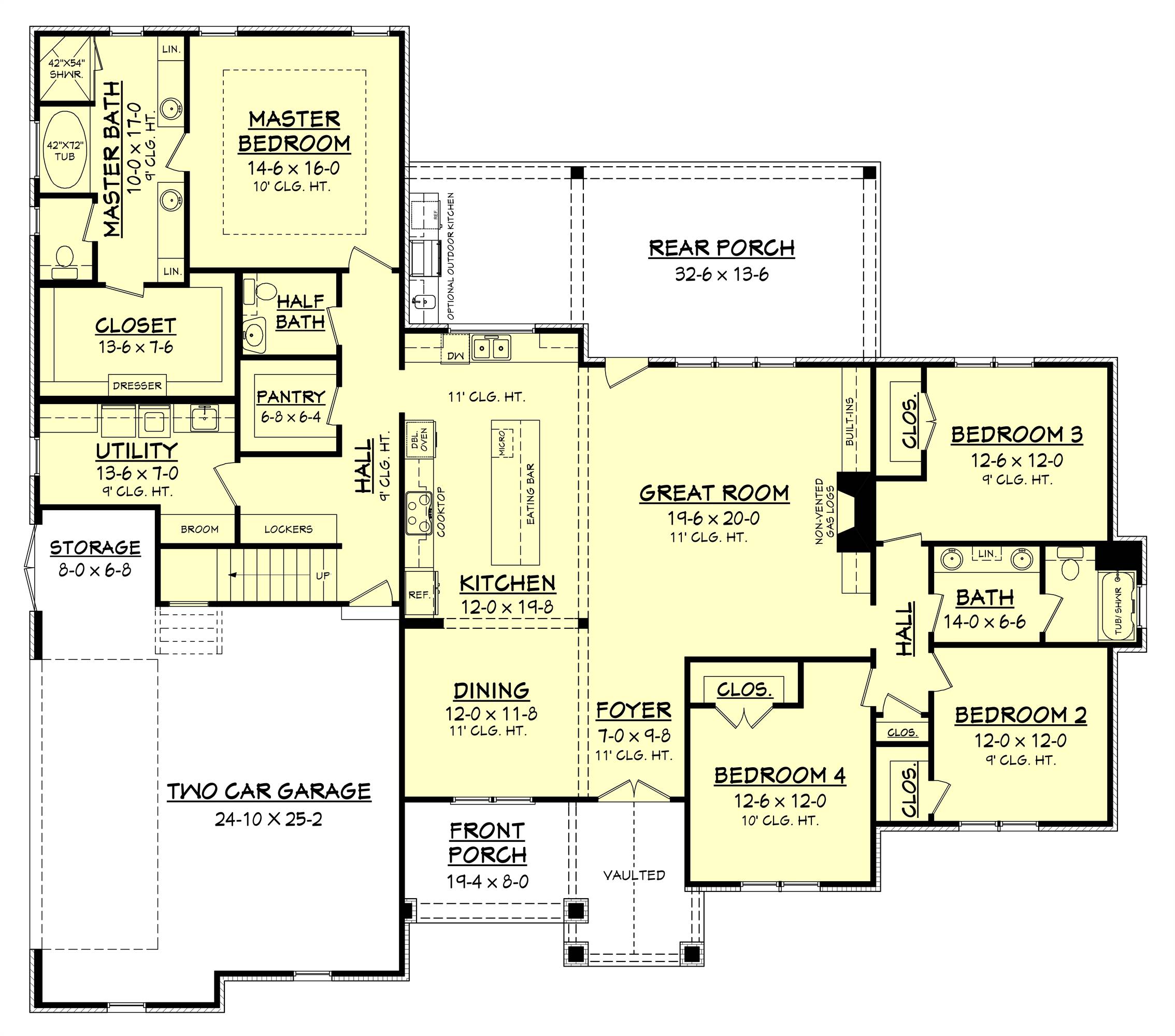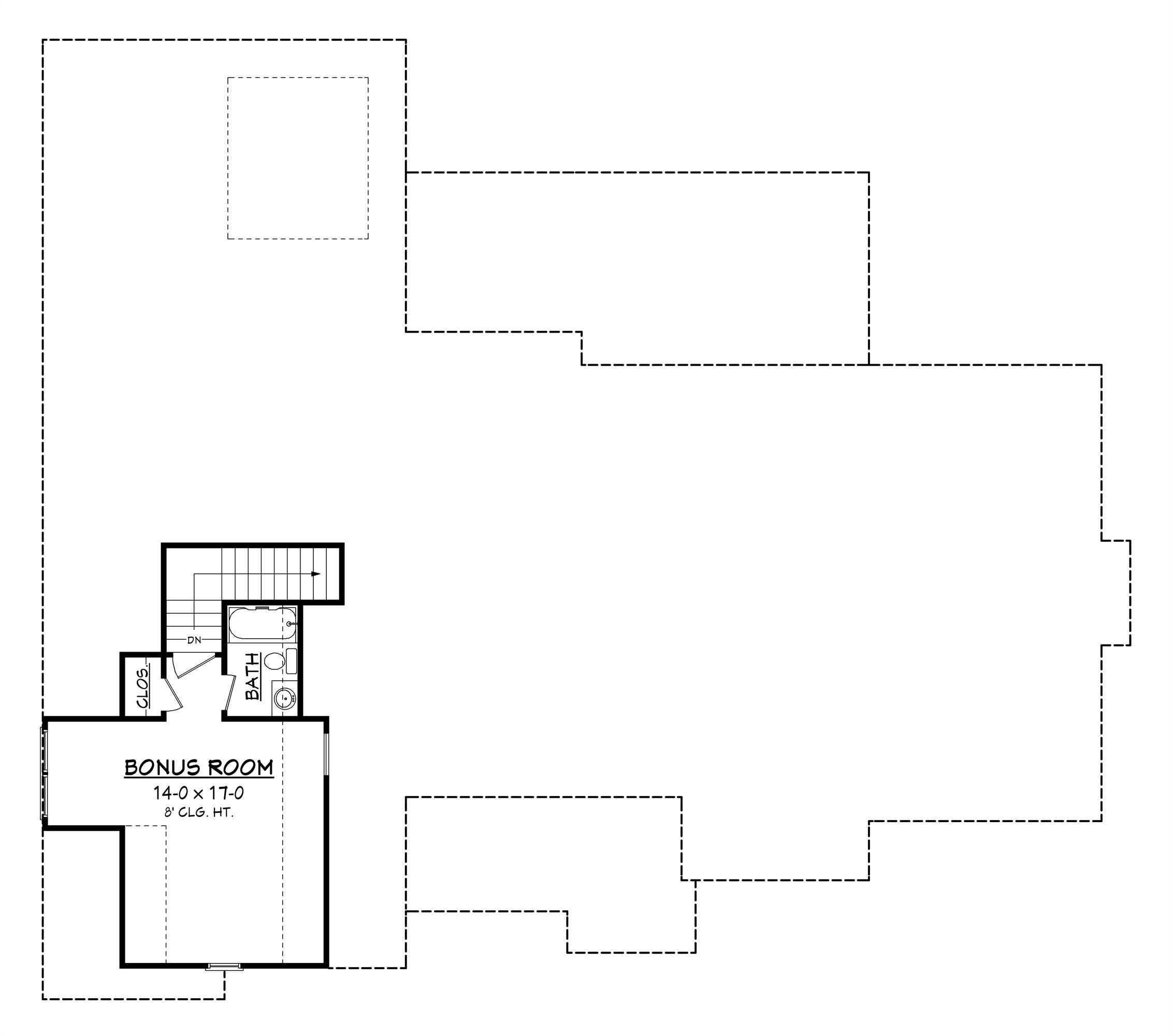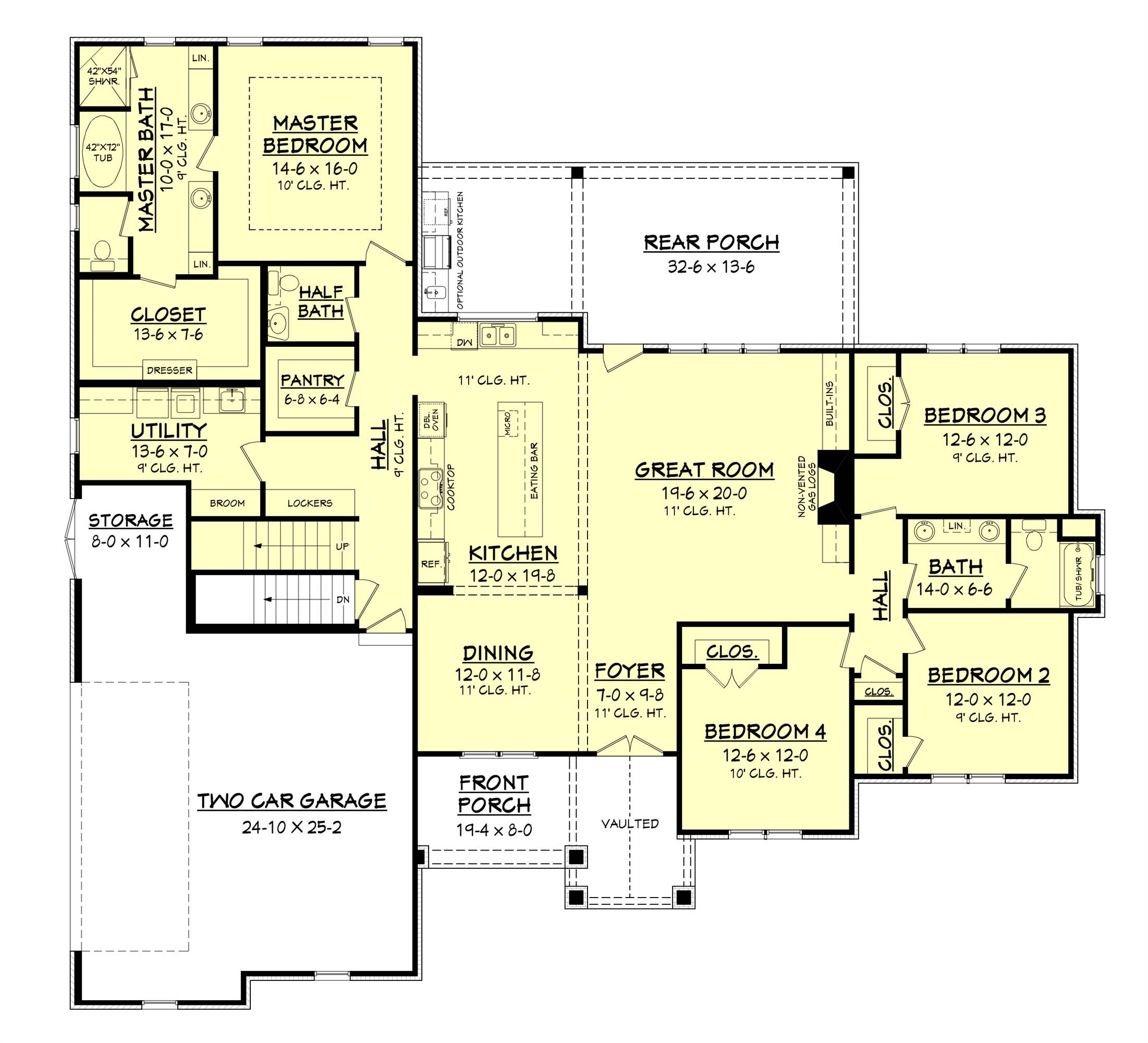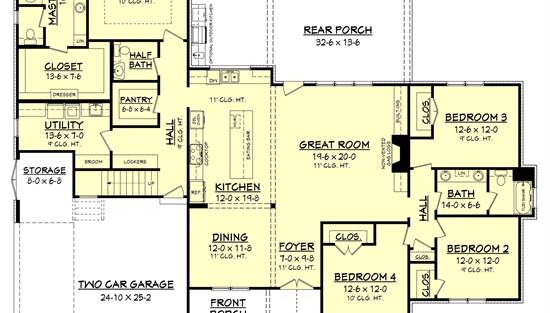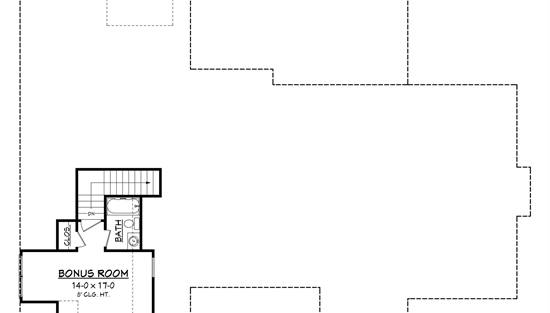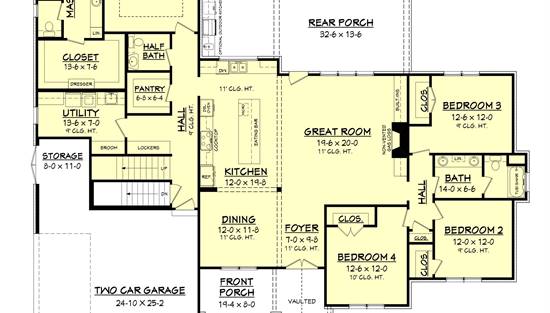- Plan Details
- |
- |
- Print Plan
- |
- Modify Plan
- |
- Reverse Plan
- |
- Cost-to-Build
- |
- View 3D
- |
- Advanced Search
About House Plan 11444:
House Plan 11444 offers the perfect balance of rustic Craftsman charm and everyday functionality in a 4-bedroom layout. The home’s inviting exterior features classic details and strong curb appeal, while the open floor plan inside promotes connection and comfort. The great room boasts raised ceilings and expansive windows, bringing in natural light and views of the outdoors. The spacious kitchen includes a large island, eating bar, and abundant storage, making it ideal for both cooking and entertaining. All bedrooms are well-sized, and the master suite offers luxury with dual sinks, a large shower, and a massive walk-in closet. Upstairs, a flexible bonus room expands the possibilities—whether used as a guest suite, media room, or office. With its thoughtful design and warm Craftsman aesthetic, this home is built to suit families and lifestyles of every kind.
Plan Details
Key Features
Attached
Bonus Room
Covered Front Porch
Covered Rear Porch
Dining Room
Double Vanity Sink
Fireplace
Foyer
Great Room
Kitchen Island
Laundry 1st Fl
L-Shaped
Primary Bdrm Main Floor
Mud Room
Nook / Breakfast Area
Open Floor Plan
Separate Tub and Shower
Side-entry
Split Bedrooms
Storage Space
Walk-in Closet
Walk-in Pantry
Build Beautiful With Our Trusted Brands
Our Guarantees
- Only the highest quality plans
- Int’l Residential Code Compliant
- Full structural details on all plans
- Best plan price guarantee
- Free modification Estimates
- Builder-ready construction drawings
- Expert advice from leading designers
- PDFs NOW!™ plans in minutes
- 100% satisfaction guarantee
- Free Home Building Organizer
