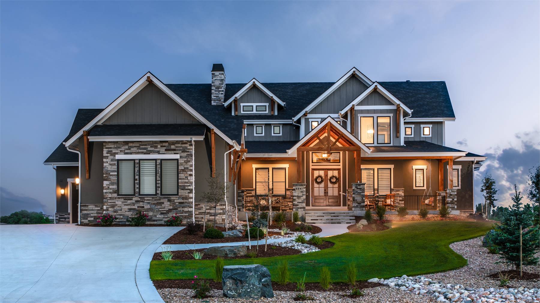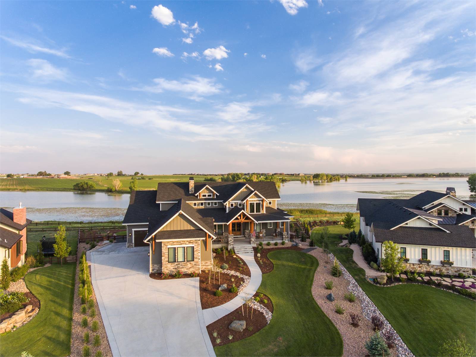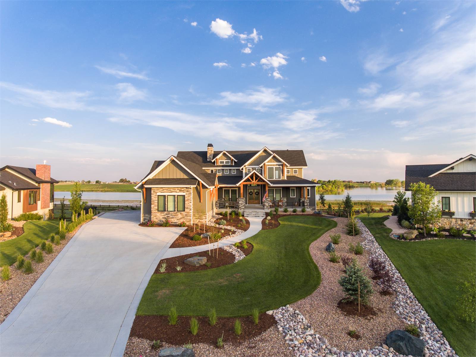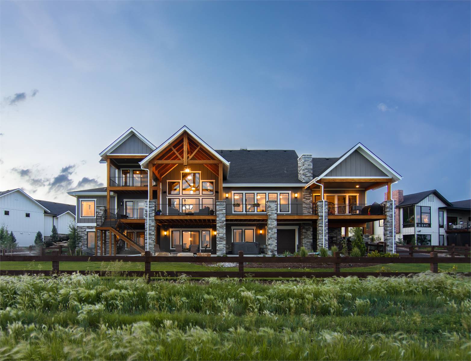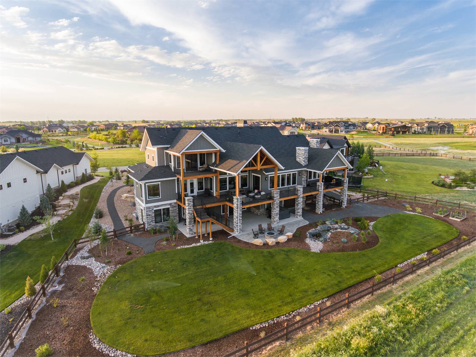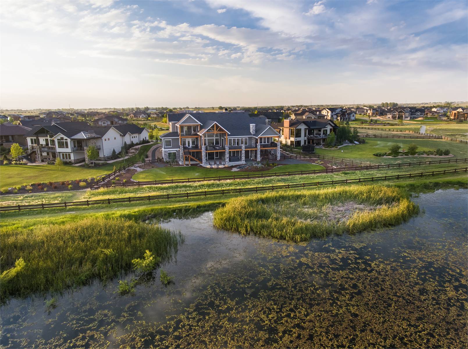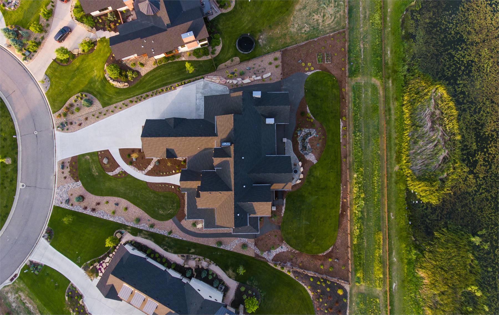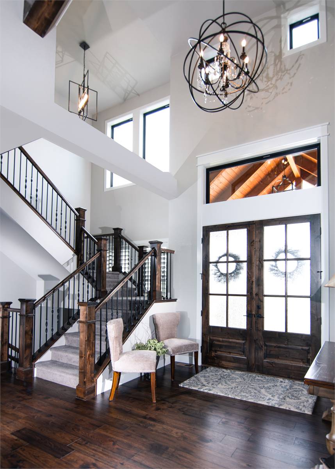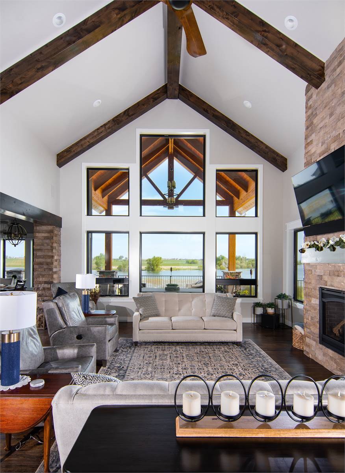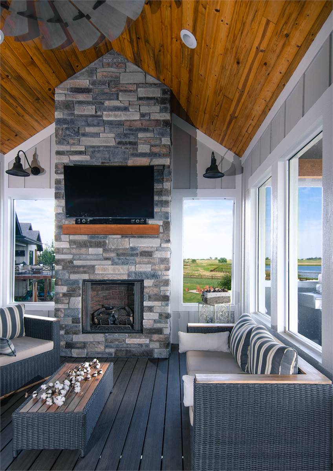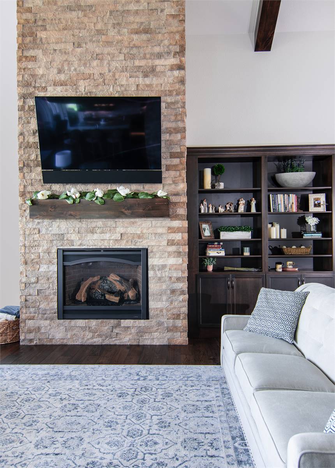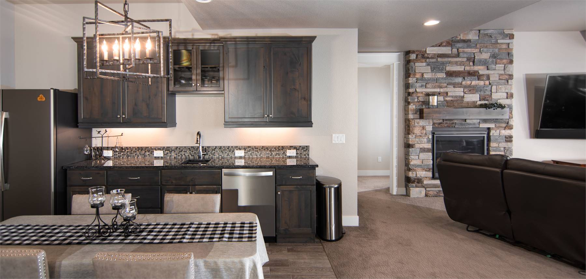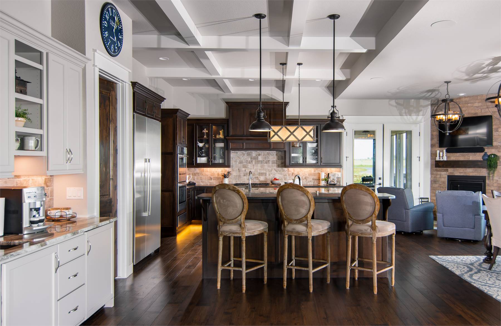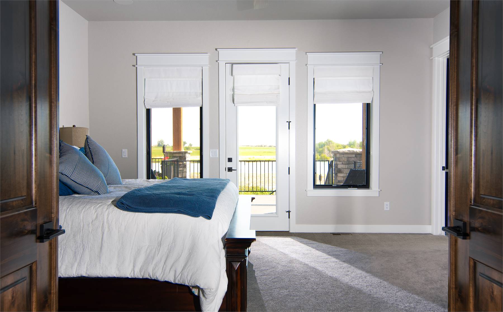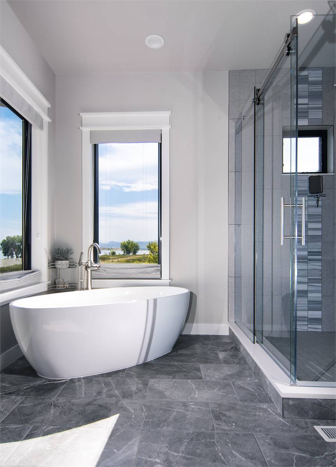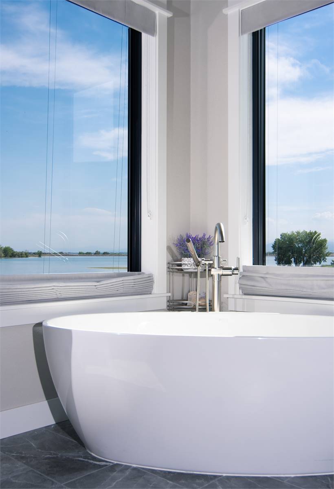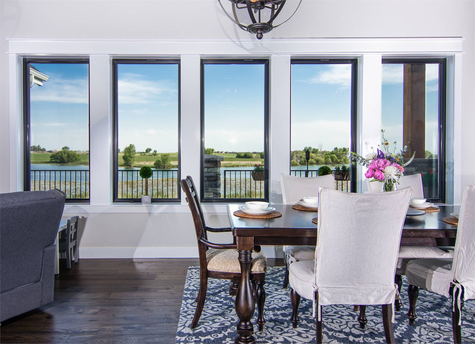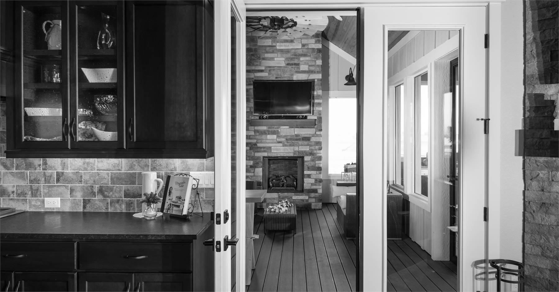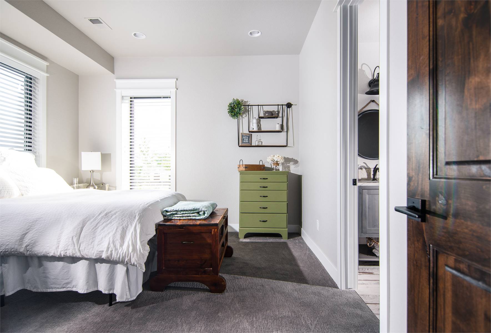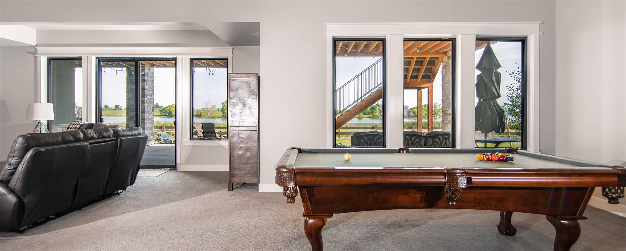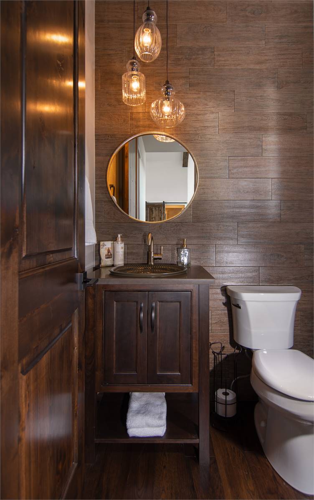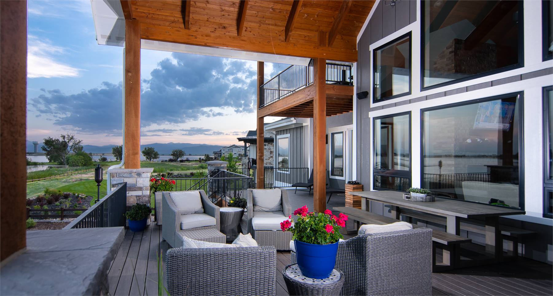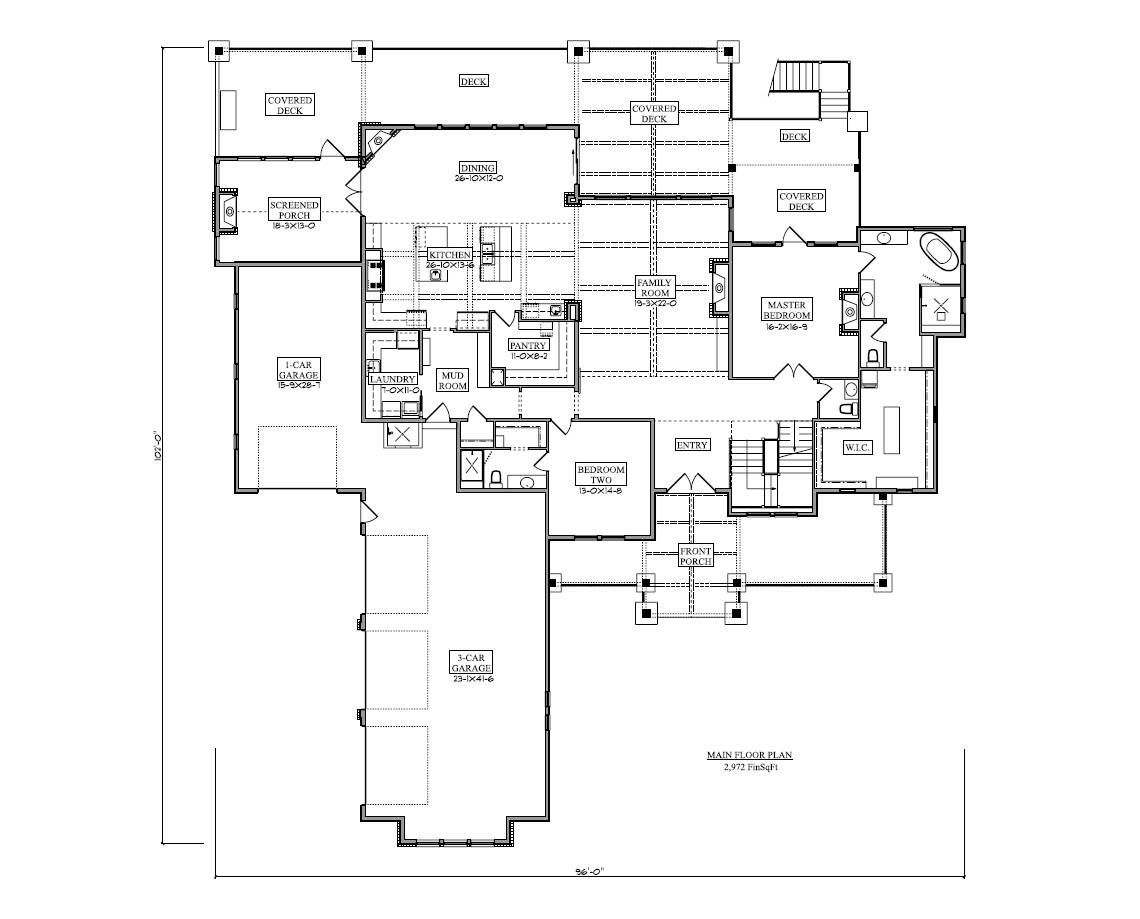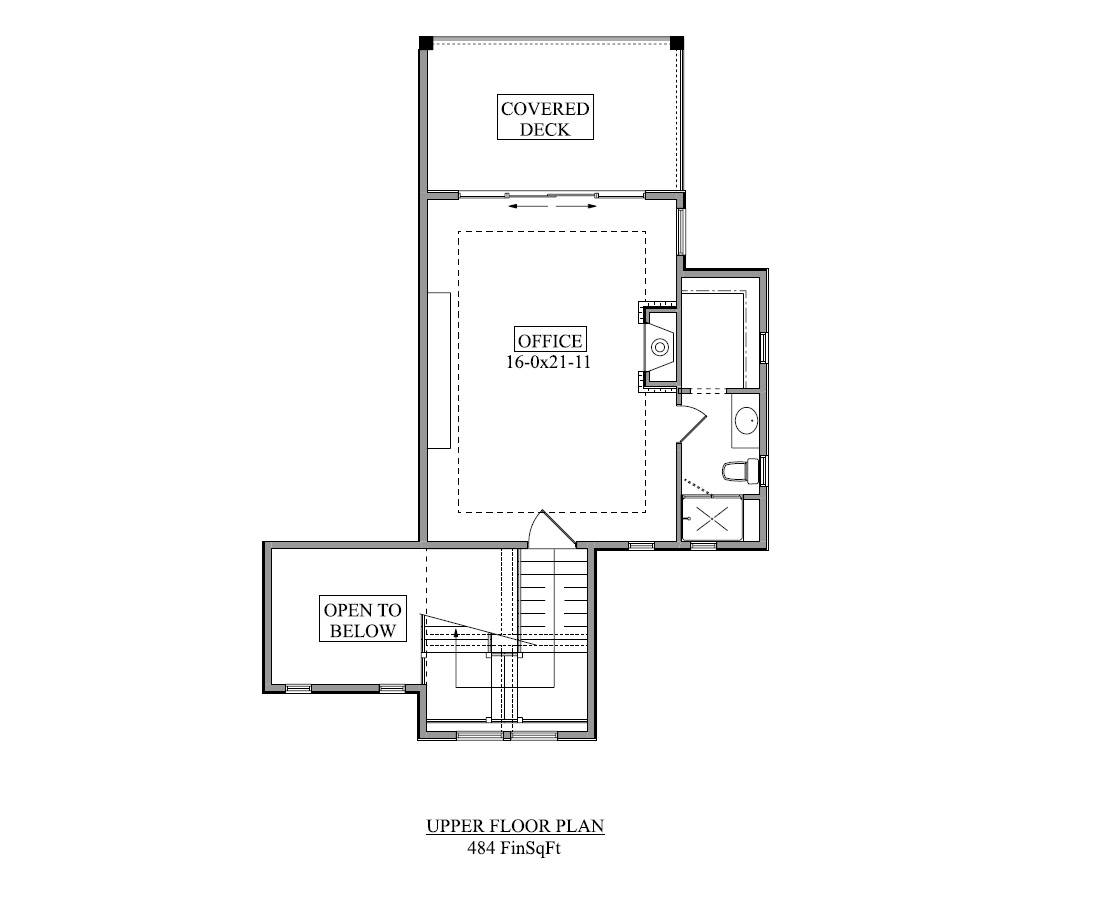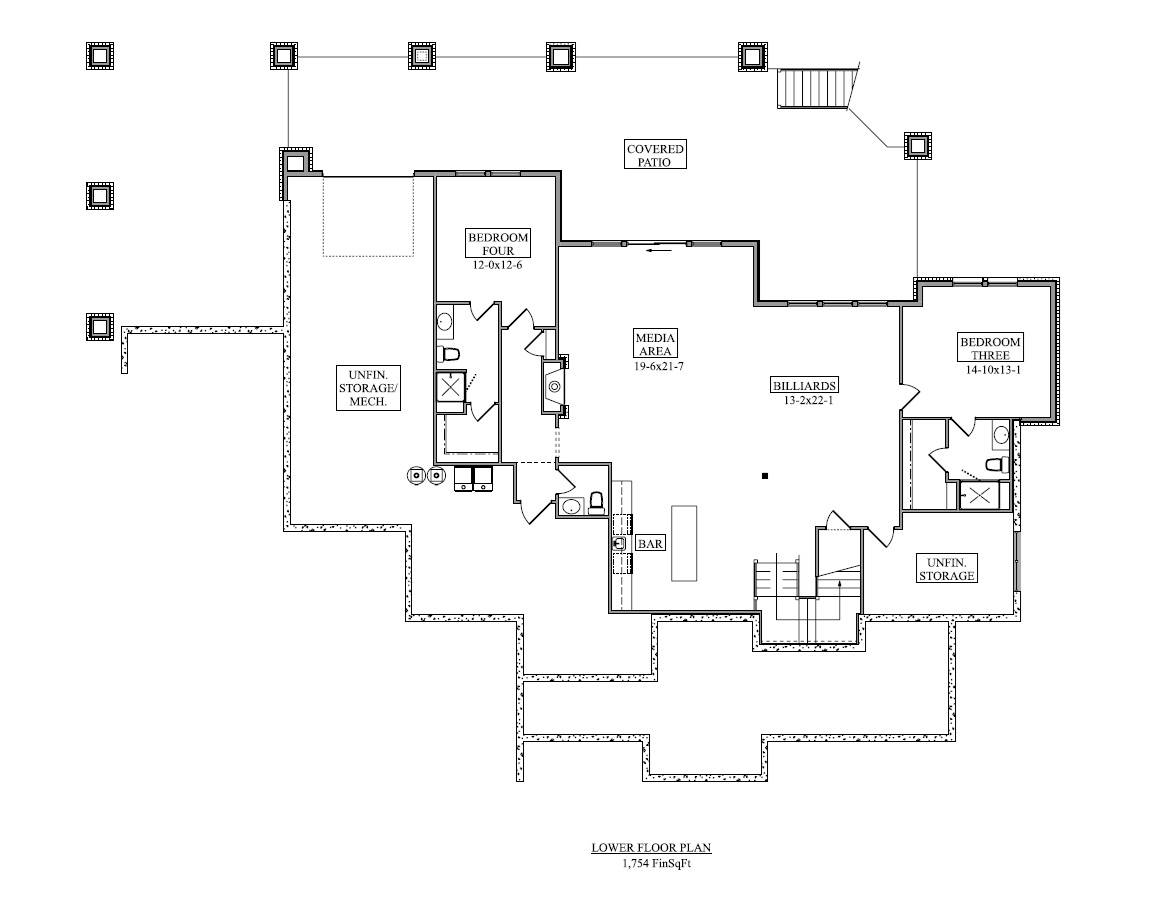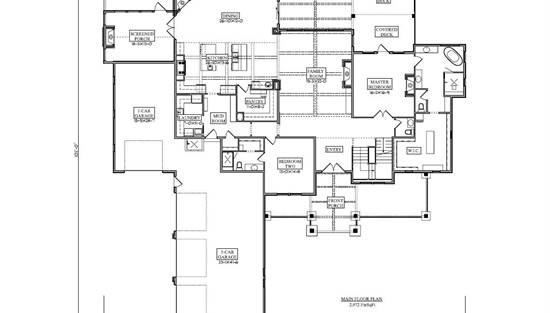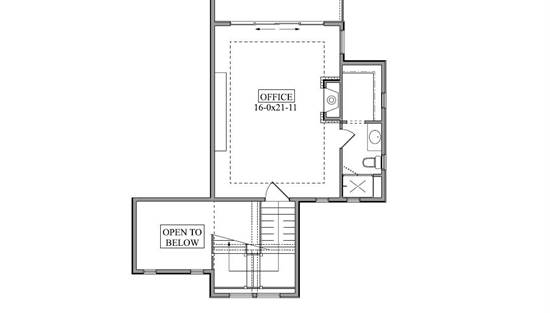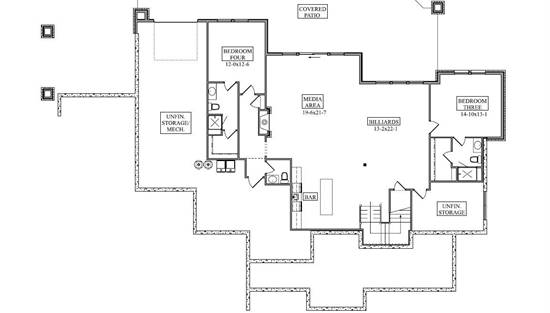- Plan Details
- |
- |
- Print Plan
- |
- Modify Plan
- |
- Reverse Plan
- |
- Cost-to-Build
- |
- View 3D
- |
- Advanced Search
About House Plan 11458:
This charming 2-story mountain Craftsman plan offers 3,456 square feet of inviting living space with 2–5 bedrooms and 3.5–5.5 baths. From the covered porch to the screened outdoor dining area, every detail encourages family gatherings and year-round entertaining. The heart of the home is the open family room with soaring ceilings and an oversized opening to the kitchen and dining area, where dual islands and a fireplace create both function and warmth. The primary suite on the main level provides comfort and luxury with its own fireplace, spa-style bath, and private deck access. Upstairs, a quiet office retreat includes a private bath and deck, offering flexibility for work or relaxation. The optional walkout lower level expands the living space with recreation areas, a wet bar, and two additional bedroom suites. A 4-car garage, mudroom, and ample storage keep the home practical as well as beautiful. With its blend of rustic charm and modern features, this home is ideal for family living and entertaining.
Plan Details
Key Features
Attached
Butler's Pantry
Covered Front Porch
Covered Rear Porch
Dining Room
Double Vanity Sink
Family Room
Fireplace
Front-entry
Home Office
Kitchen Island
Laundry 1st Fl
Library/Media Rm
L-Shaped
Primary Bdrm Main Floor
Mud Room
Open Floor Plan
Oversized
Peninsula / Eating Bar
Screened Porch/Sunroom
Separate Tub and Shower
Side-entry
Split Bedrooms
Storage Space
Suited for corner lot
Unfinished Space
Walk-in Closet
Build Beautiful With Our Trusted Brands
Our Guarantees
- Only the highest quality plans
- Int’l Residential Code Compliant
- Full structural details on all plans
- Best plan price guarantee
- Free modification Estimates
- Builder-ready construction drawings
- Expert advice from leading designers
- PDFs NOW!™ plans in minutes
- 100% satisfaction guarantee
- Free Home Building Organizer
(3).png)
(6).png)
