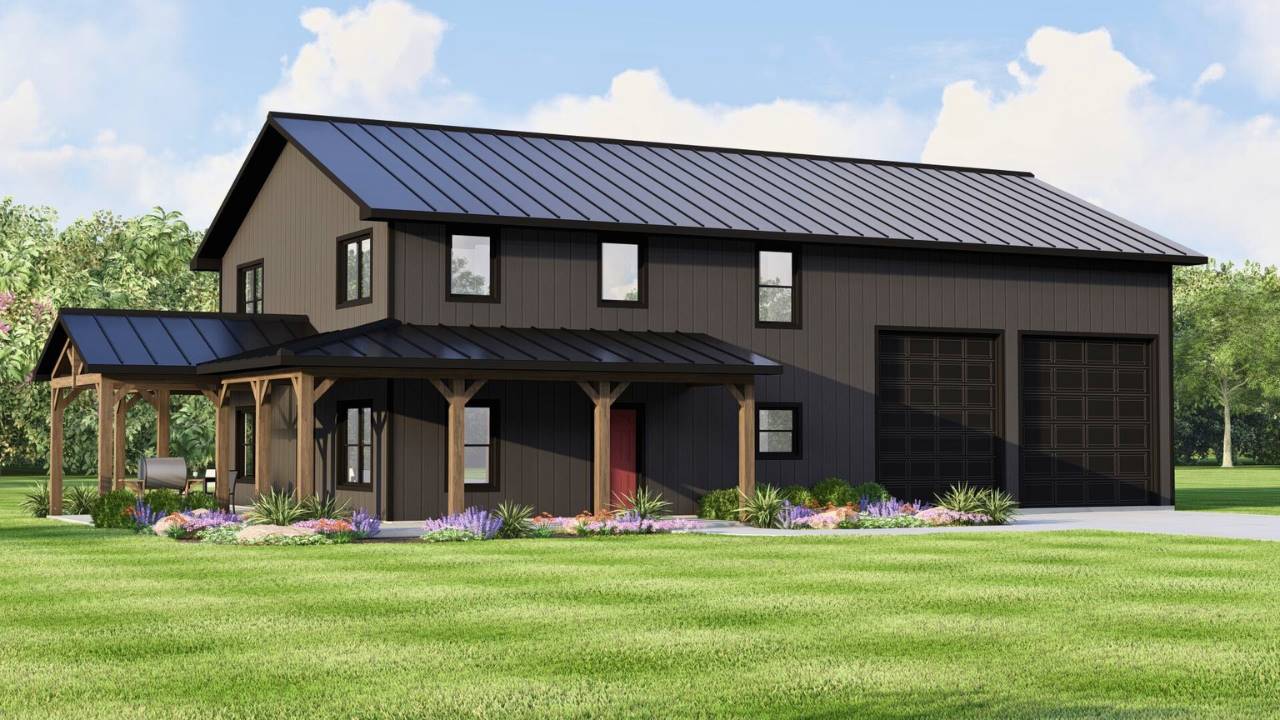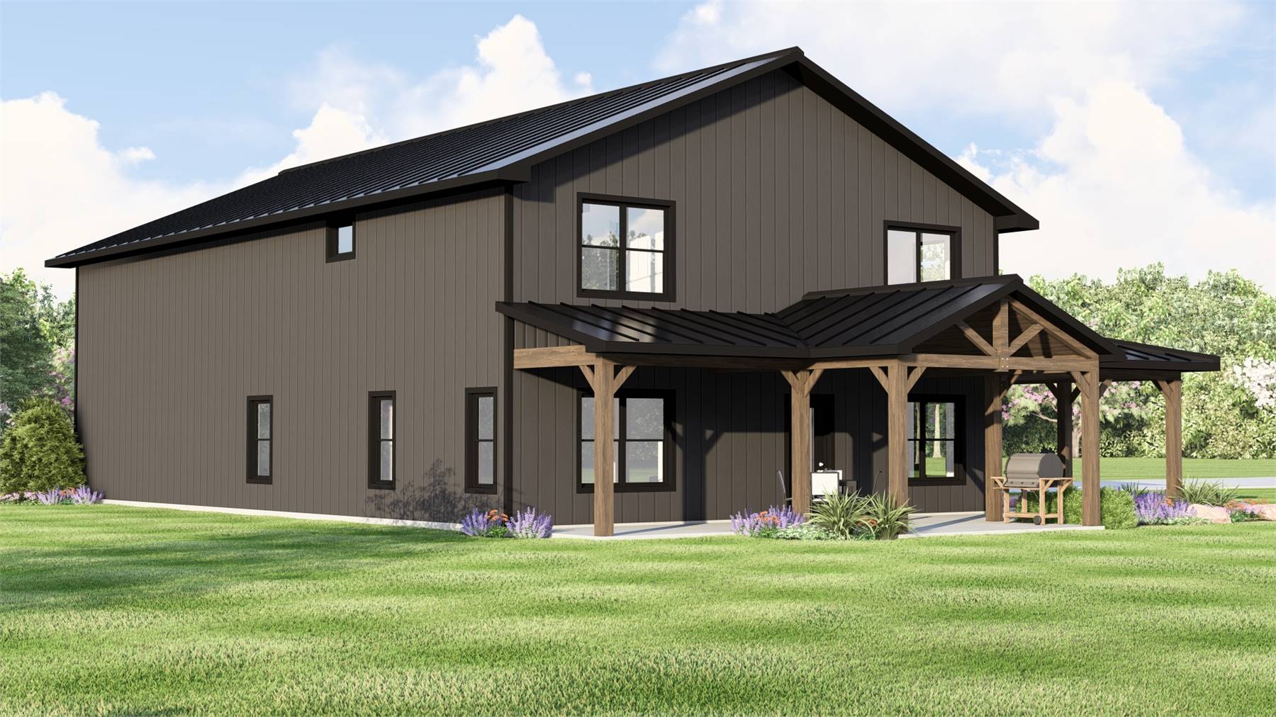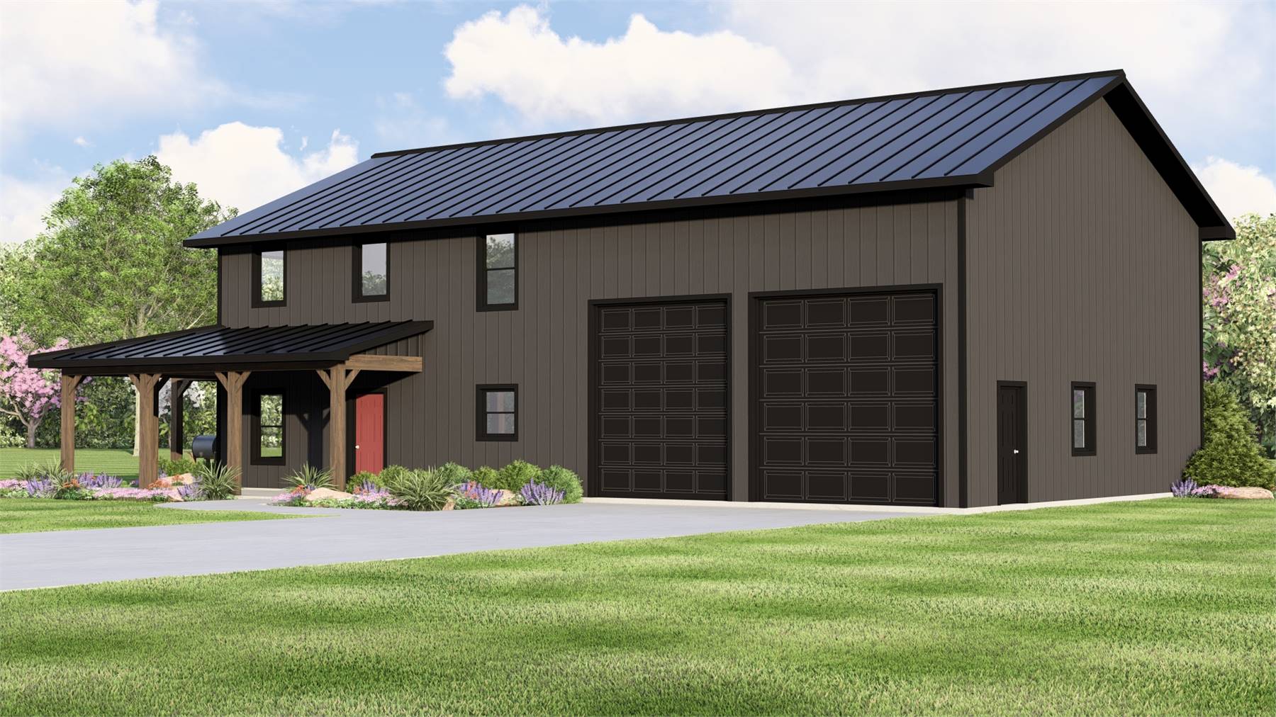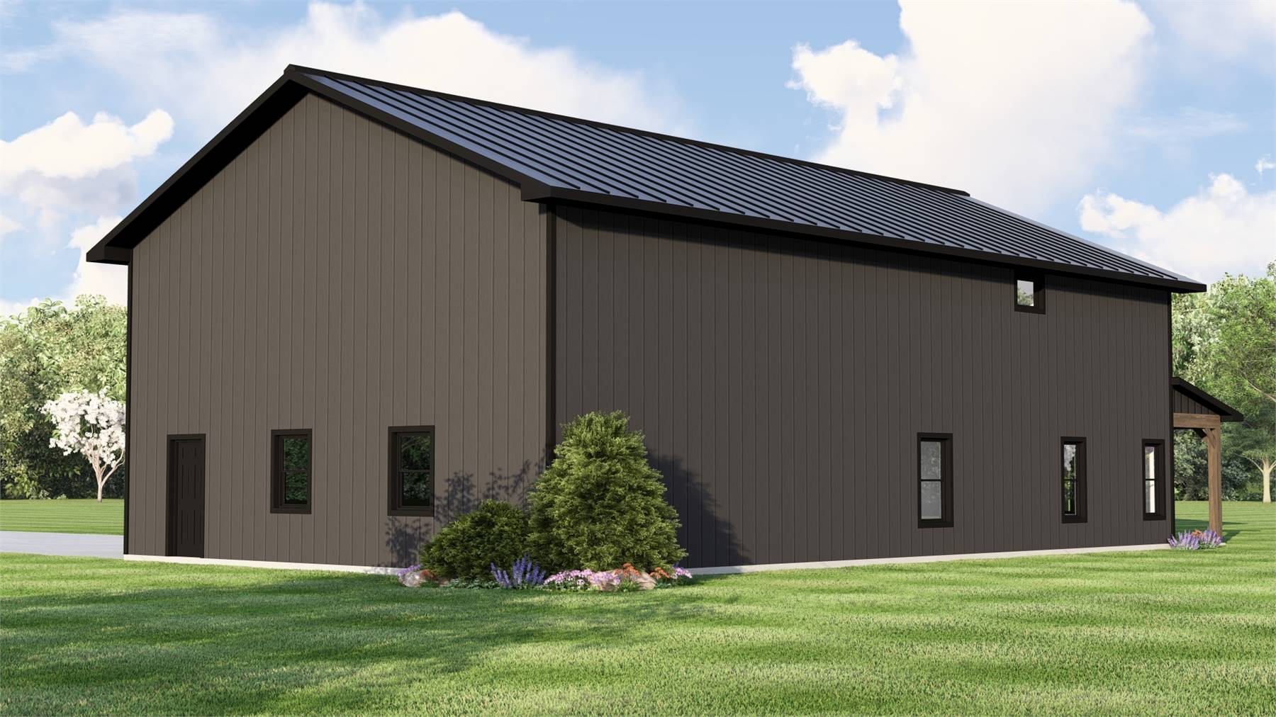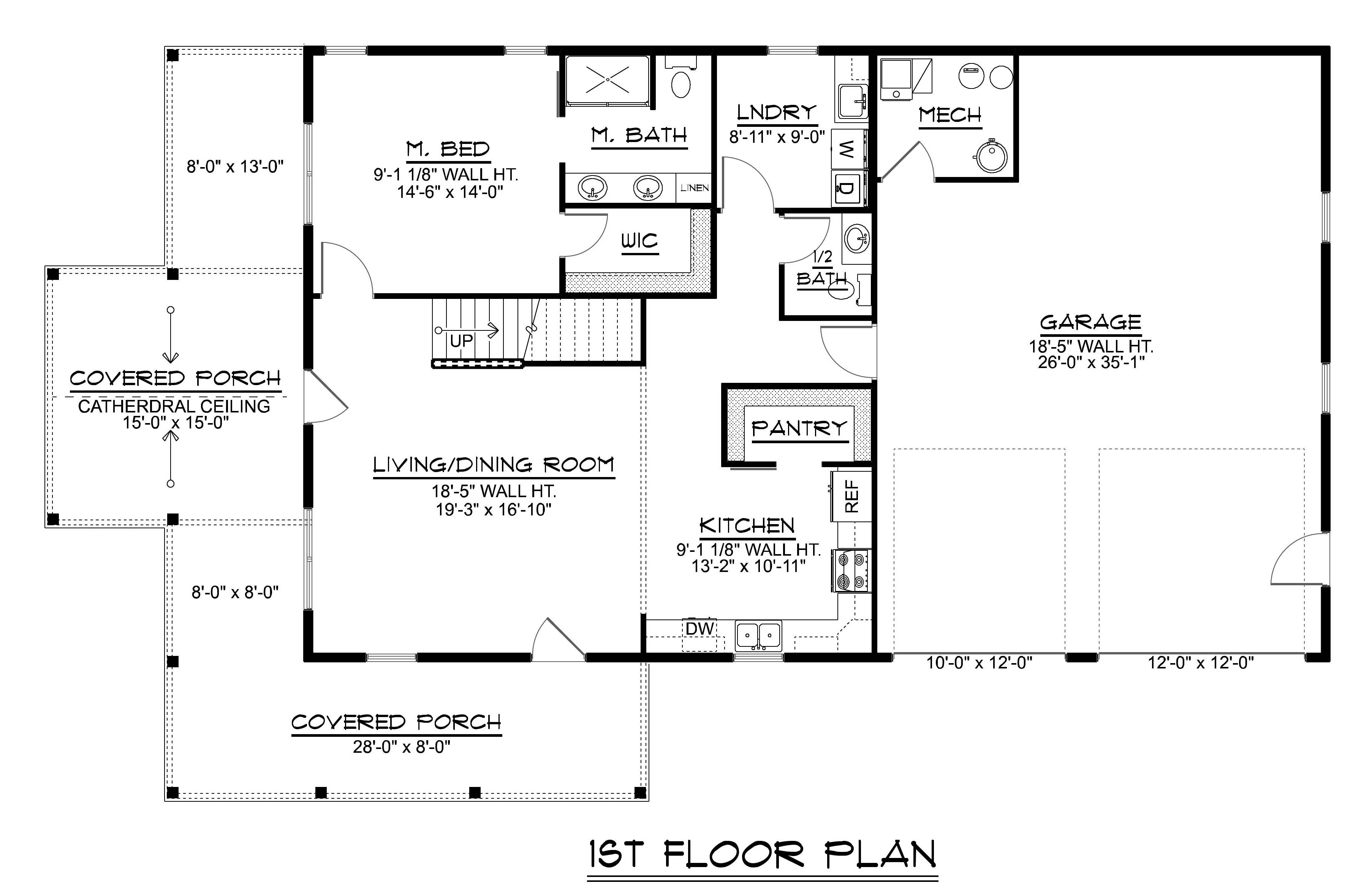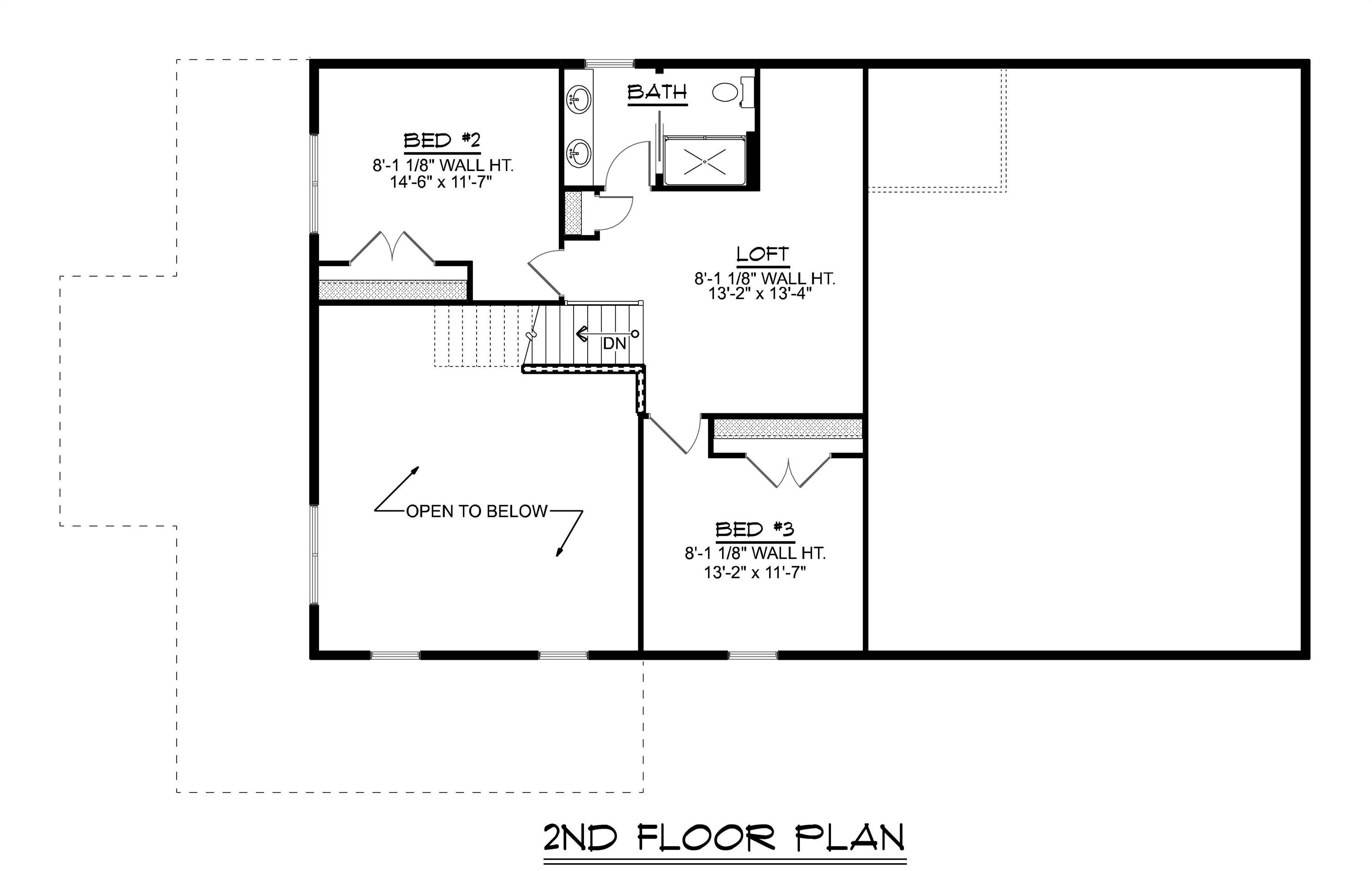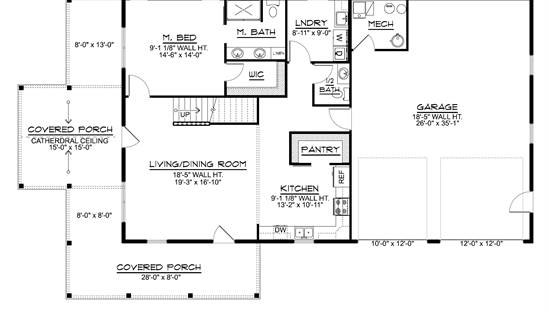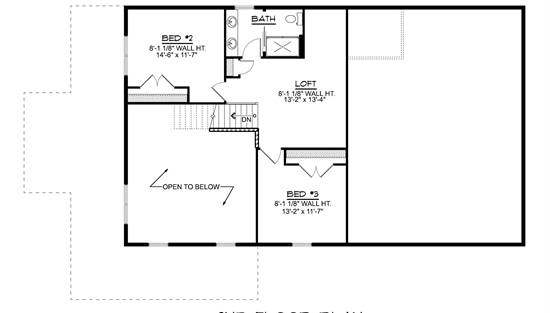- Plan Details
- |
- |
- Print Plan
- |
- Modify Plan
- |
- Reverse Plan
- |
- Cost-to-Build
- |
- View 3D
- |
- Advanced Search
About House Plan 11483:
House Plan 11483 is a cozy yet elegant 2-story barndominium that delivers the perfect blend of rustic warmth and modern practicality. Spanning 1,992 square feet, it features 3 bedrooms, 2.5 bathrooms, and an inviting open layout with a vaulted living area and bright dining space. The kitchen includes a functional L-shaped design with a walk-in pantry and direct access to the garage for easy grocery drop-offs. The main-floor primary suite offers comfort and privacy with its double vanity and spacious walk-in closet. Upstairs, two additional bedrooms and a loft provide flexibility for guests, work, or play. Generous covered porches and outdoor living space create the perfect setting for relaxation. This versatile home brings timeless farmhouse appeal to any lot or lifestyle.
Plan Details
Key Features
2 Story Volume
Attached
Covered Front Porch
Double Vanity Sink
Front-entry
Great Room
Laundry 1st Fl
Loft / Balcony
L-Shaped
Primary Bdrm Main Floor
Open Floor Plan
Outdoor Living Space
Split Bedrooms
Suited for view lot
Vaulted Ceilings
Walk-in Closet
Walk-in Pantry
Wraparound Porch
Build Beautiful With Our Trusted Brands
Our Guarantees
- Only the highest quality plans
- Int’l Residential Code Compliant
- Full structural details on all plans
- Best plan price guarantee
- Free modification Estimates
- Builder-ready construction drawings
- Expert advice from leading designers
- PDFs NOW!™ plans in minutes
- 100% satisfaction guarantee
- Free Home Building Organizer
(3).png)
(6).png)
