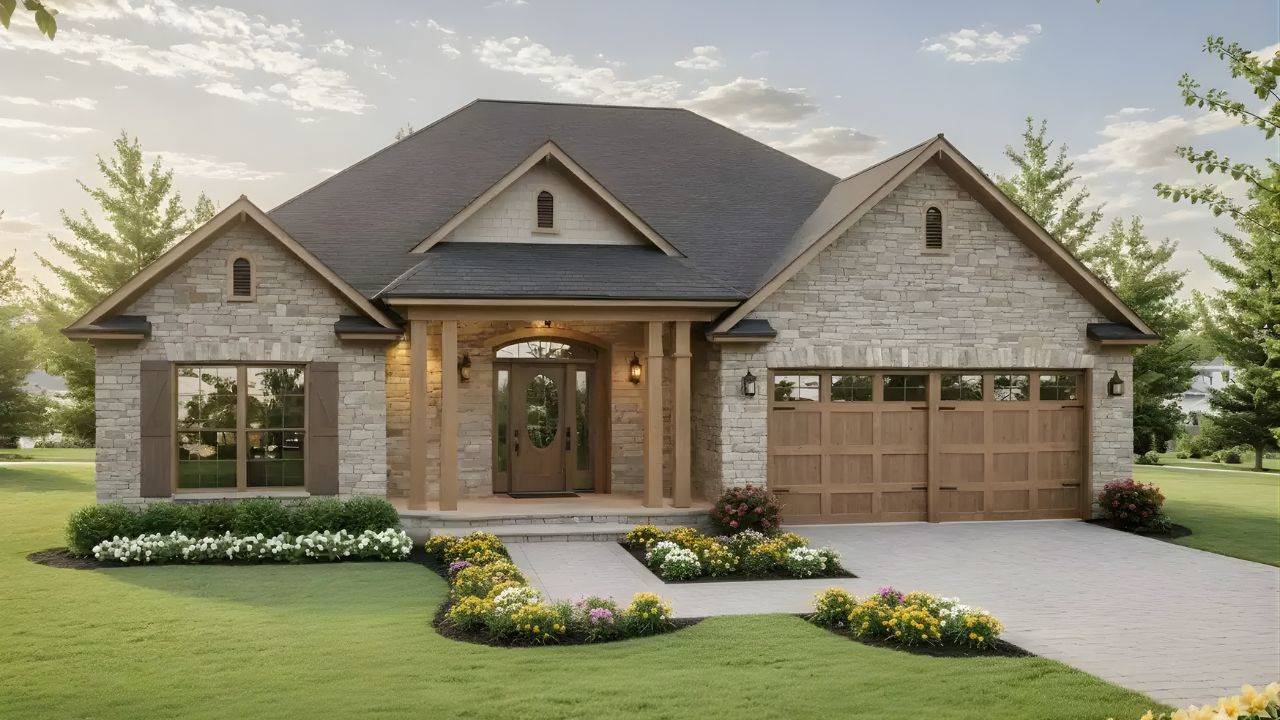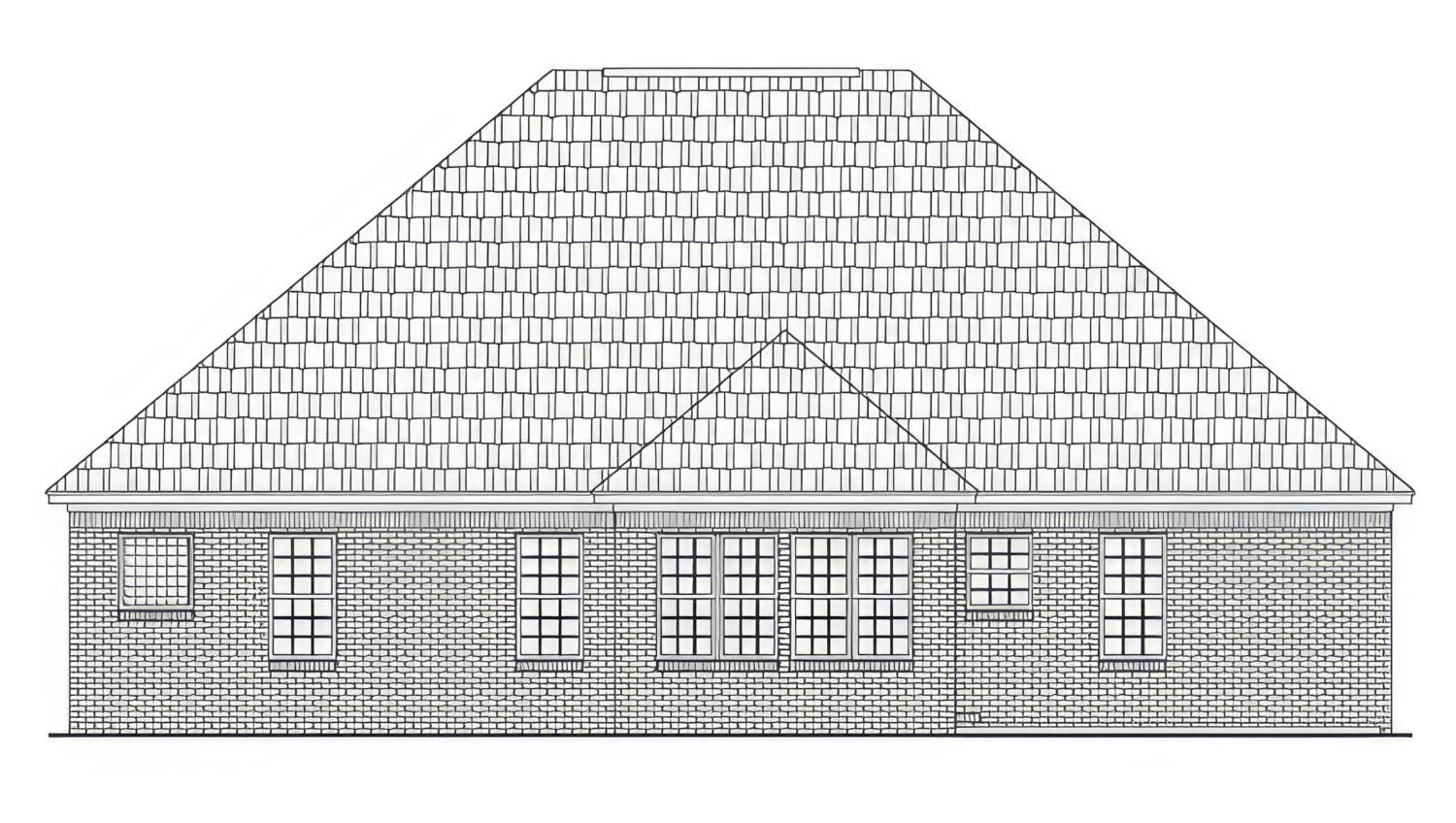- Plan Details
- |
- |
- Print Plan
- |
- Modify Plan
- |
- Reverse Plan
- |
- Cost-to-Build
- |
- View 3D
- |
- Advanced Search
About House Plan 11507:
House Plan 11507 brings together relaxed Southern charm and an easy-flow, single-story layout ideal for day-to-day living. The exterior highlights its welcoming personality with a covered front porch, stone accents, and warm wood details. Inside, the living room features a comfortable gas fireplace and opens directly to the kitchen, complete with a raised bar and adjoining dining/sunroom for casual meals or gathering with friends. The primary suite is a calming retreat, offering dual closets and a spacious bath with both a soaking tub and separate shower. Two secondary bedrooms share a full bath on the opposite side of the home, enhancing privacy in this split-bedroom design. A convenient laundry room is located near the garage entry to simplify everyday routines. Outdoor enjoyment continues with a rear patio and the inviting front porch—perfect spaces for morning coffee or evening relaxation. House Plan 11507 delivers comfort, warmth, and thoughtful design in a timeless single-story home.
Plan Details
Key Features
Attached
Covered Front Porch
Deck
Dining Room
Great Room
His and Hers Primary Closets
Home Office
Laundry 1st Fl
Primary Bdrm Main Floor
Outdoor Living Space
Oversized
Pantry
Screened Porch/Sunroom
Split Bedrooms
Storage Space
U-Shaped
Walk-in Closet
Build Beautiful With Our Trusted Brands
Our Guarantees
- Only the highest quality plans
- Int’l Residential Code Compliant
- Full structural details on all plans
- Best plan price guarantee
- Free modification Estimates
- Builder-ready construction drawings
- Expert advice from leading designers
- PDFs NOW!™ plans in minutes
- 100% satisfaction guarantee
- Free Home Building Organizer


.jpg)
_m.jpg)





