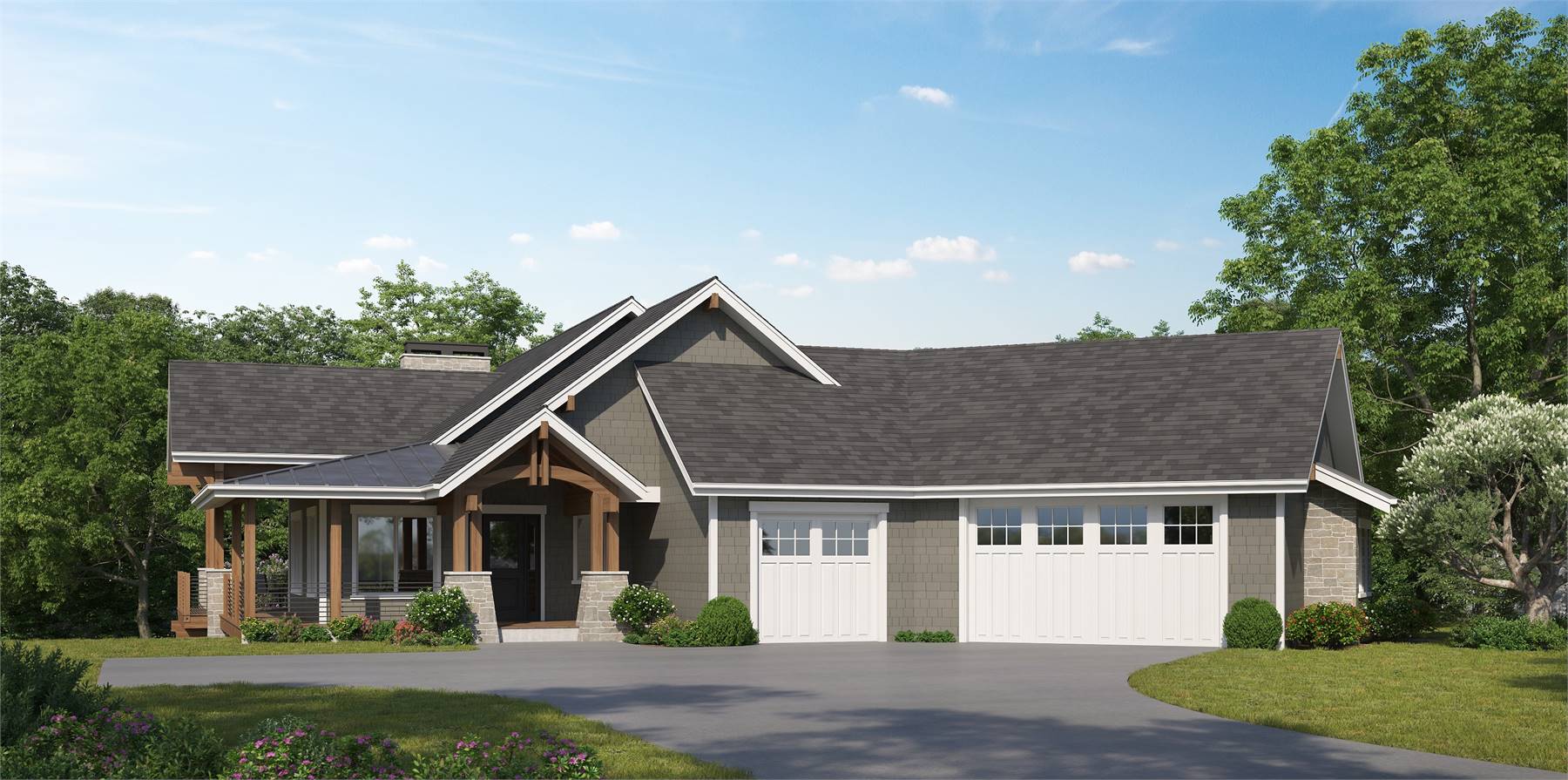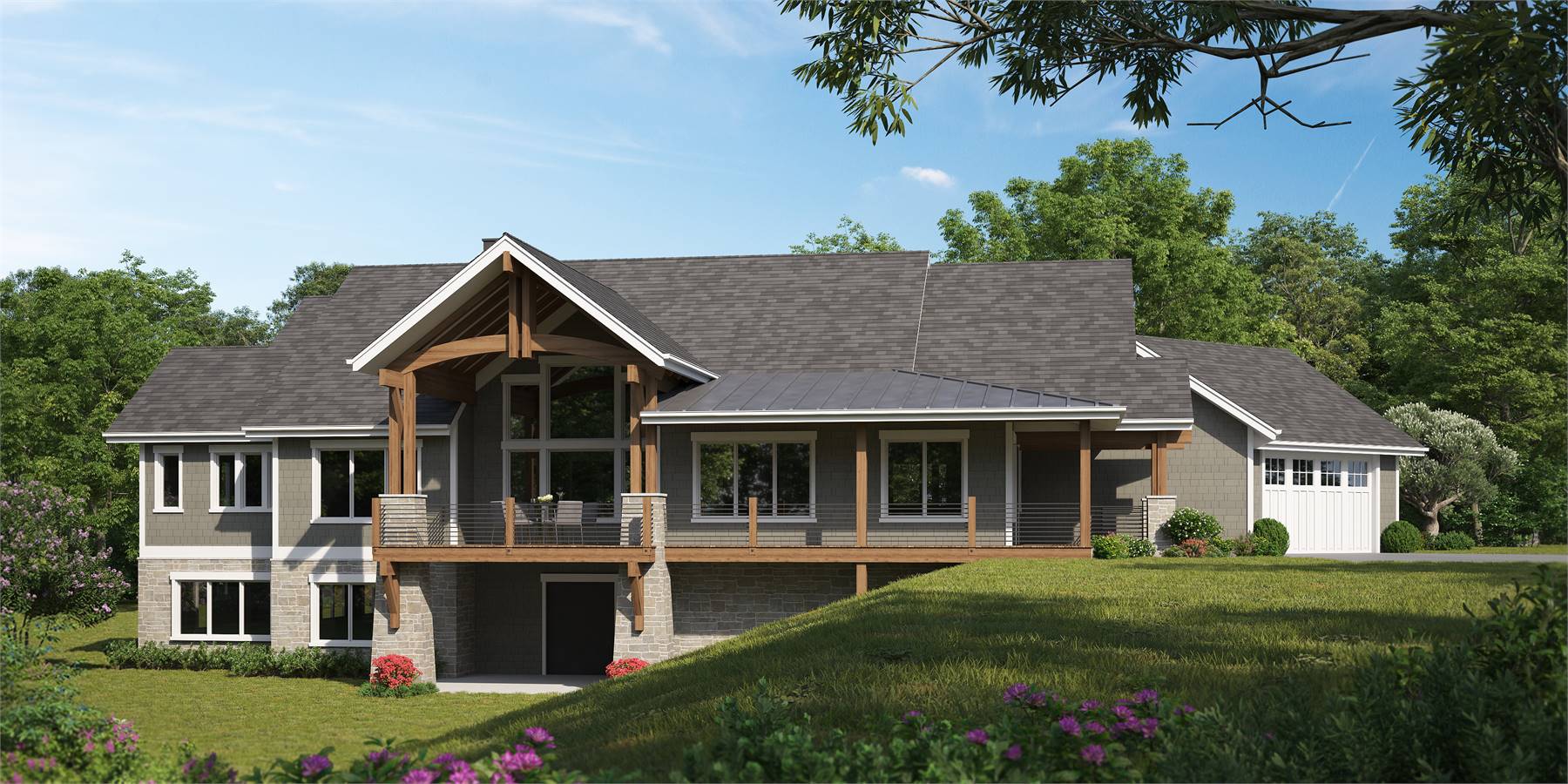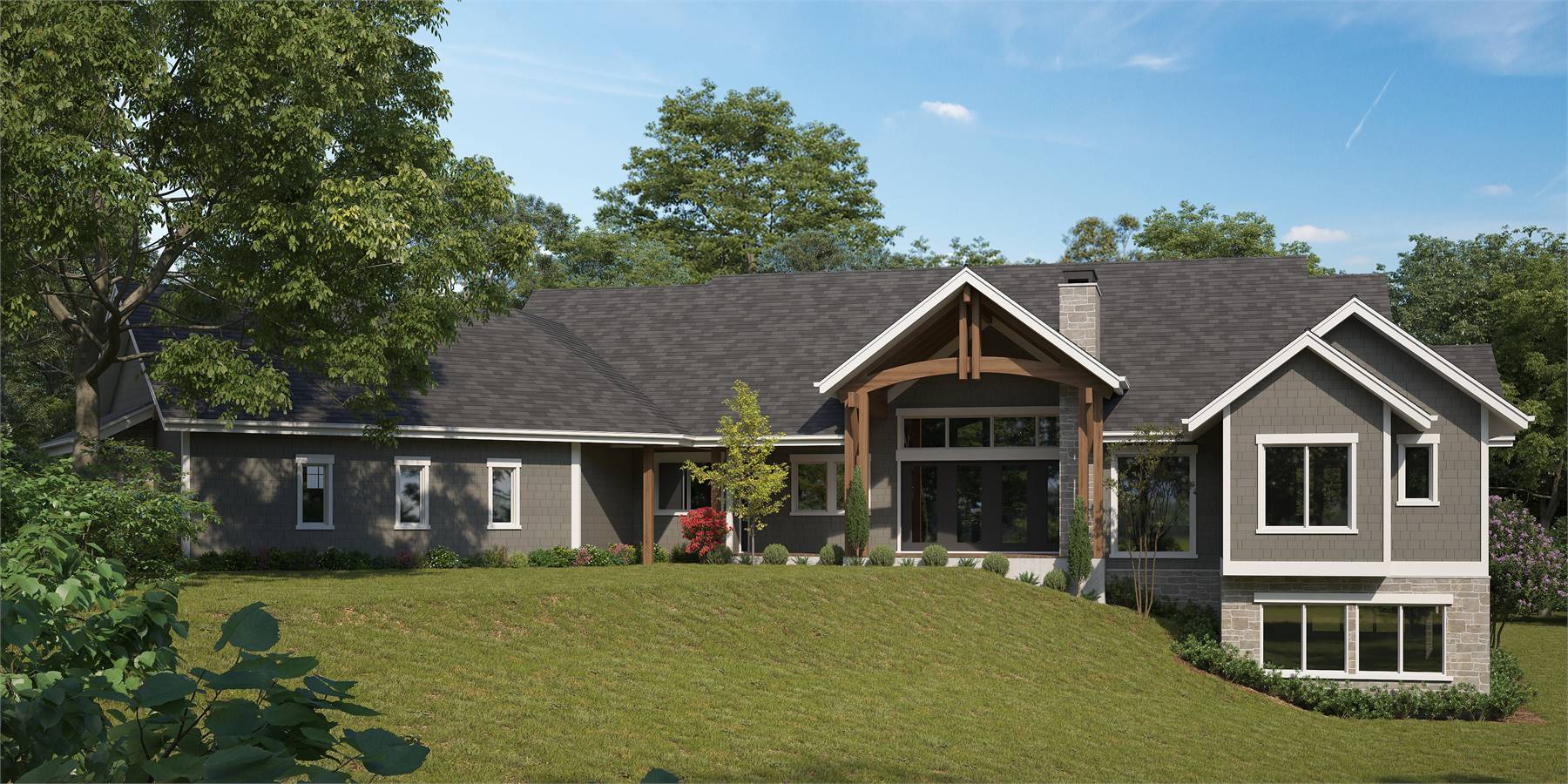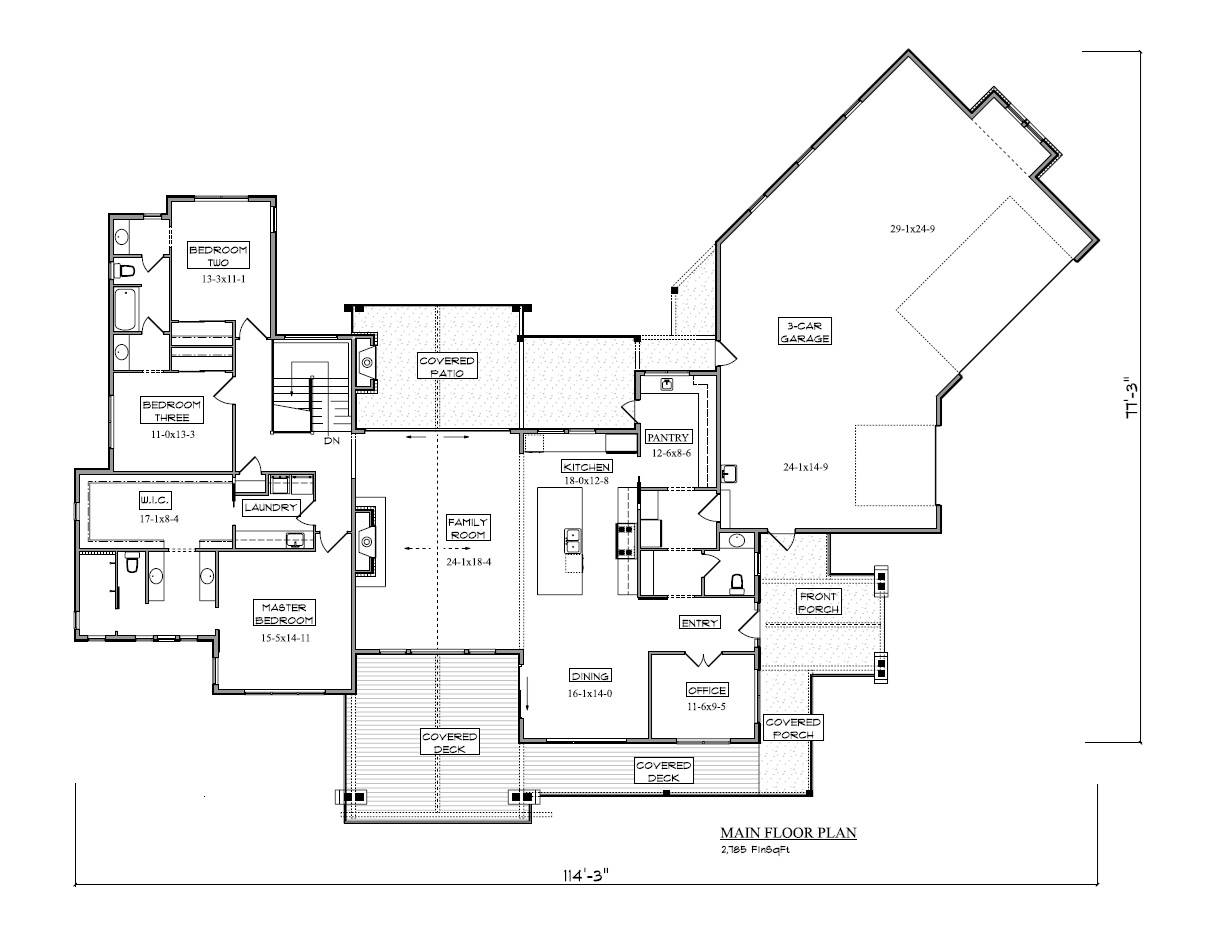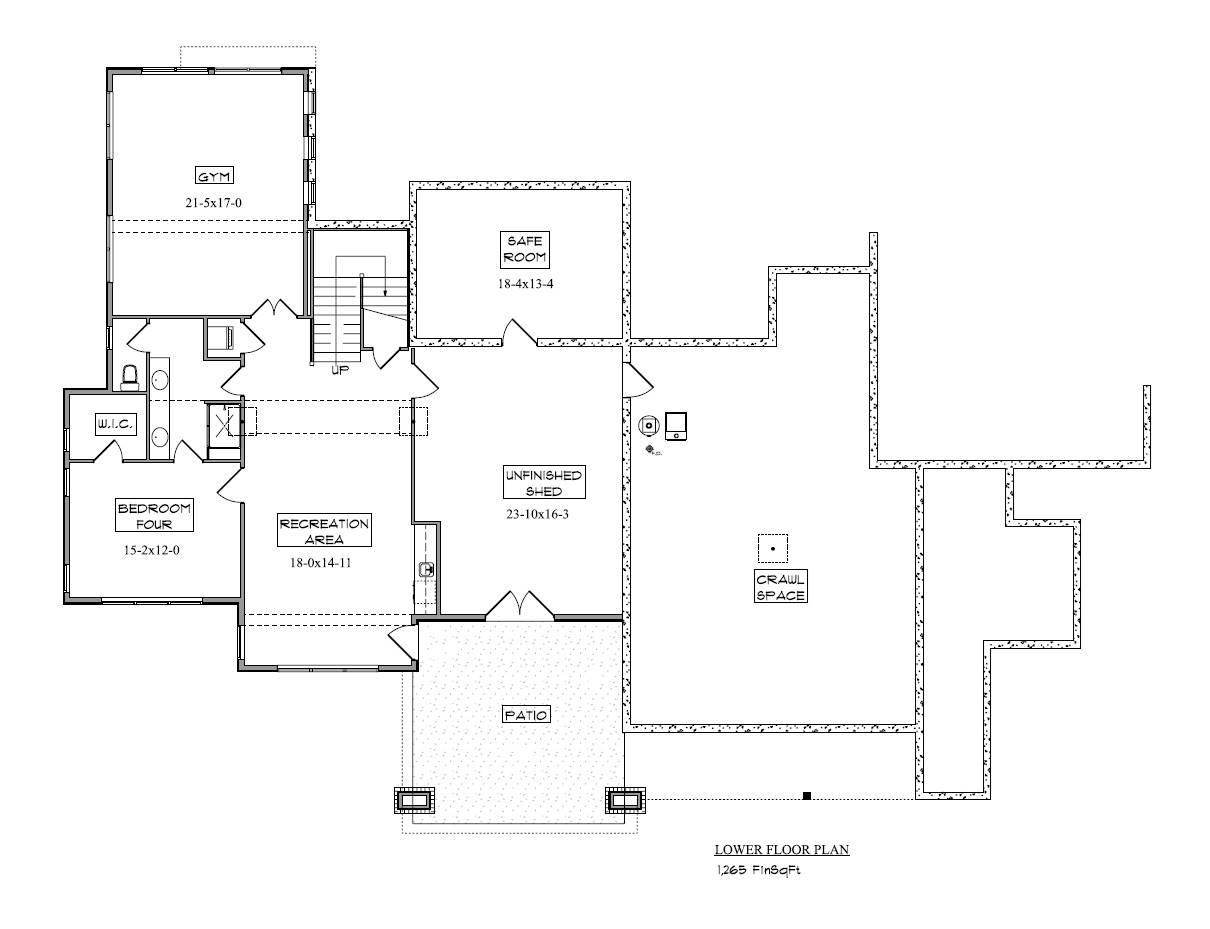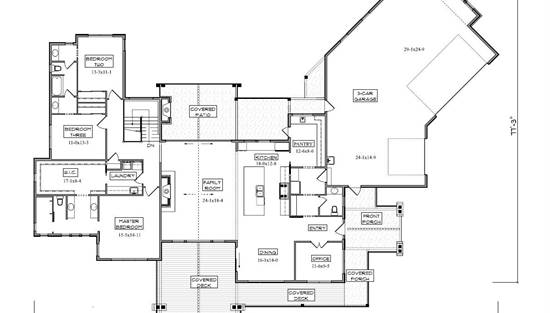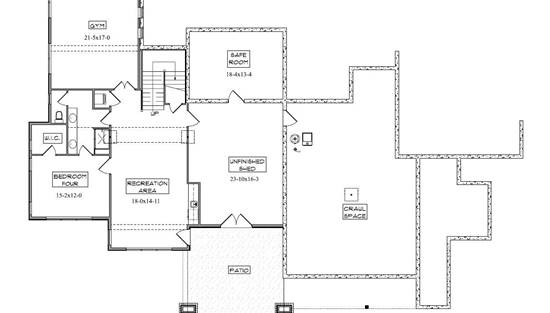- Plan Details
- |
- |
- Print Plan
- |
- Modify Plan
- |
- Reverse Plan
- |
- Cost-to-Build
- |
- View 3D
- |
- Advanced Search
About House Plan 11547:
Designed for modern family life, this 3-bedroom, 2.5-bath home offers 2,785 heated square feet of open and inviting living space. The heart of the home features a spacious kitchen with a butler’s pantry and island that flows effortlessly into the dining and family rooms. A cozy fireplace adds warmth, while the primary suite offers a private retreat complete with double vanities and a walk-in closet. Functional extras like a mudroom, workshop, and exercise room enhance everyday living. The covered porches extend the living space outdoors, making it ideal for relaxing or entertaining. With its Craftsman and modern influences, this plan is as welcoming as it is practical.
Plan Details
Key Features
Attached
Butler's Pantry
Covered Front Porch
Covered Rear Porch
Dining Room
Double Vanity Sink
Exercise Room
Family Room
Family Style
Fireplace
Front-entry
Home Office
Kitchen Island
Laundry 1st Fl
L-Shaped
Primary Bdrm Main Floor
Mud Room
Open Floor Plan
Oversized
Peninsula / Eating Bar
Rec Room
Side-entry
Storage Space
Suited for corner lot
Walk-in Closet
Workshop
Build Beautiful With Our Trusted Brands
Our Guarantees
- Only the highest quality plans
- Int’l Residential Code Compliant
- Full structural details on all plans
- Best plan price guarantee
- Free modification Estimates
- Builder-ready construction drawings
- Expert advice from leading designers
- PDFs NOW!™ plans in minutes
- 100% satisfaction guarantee
- Free Home Building Organizer
(3).png)
(6).png)
