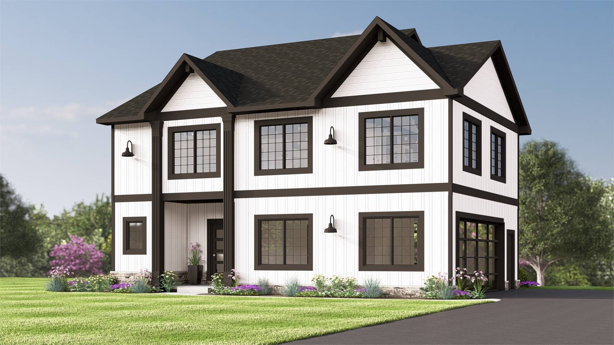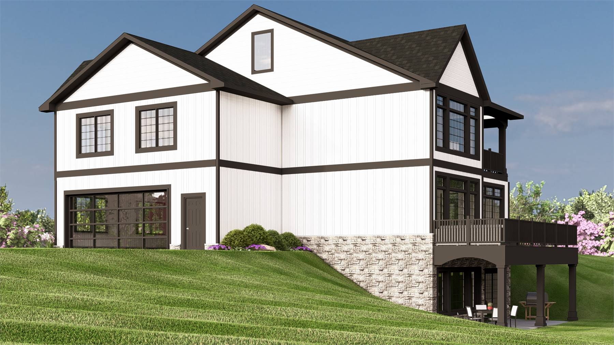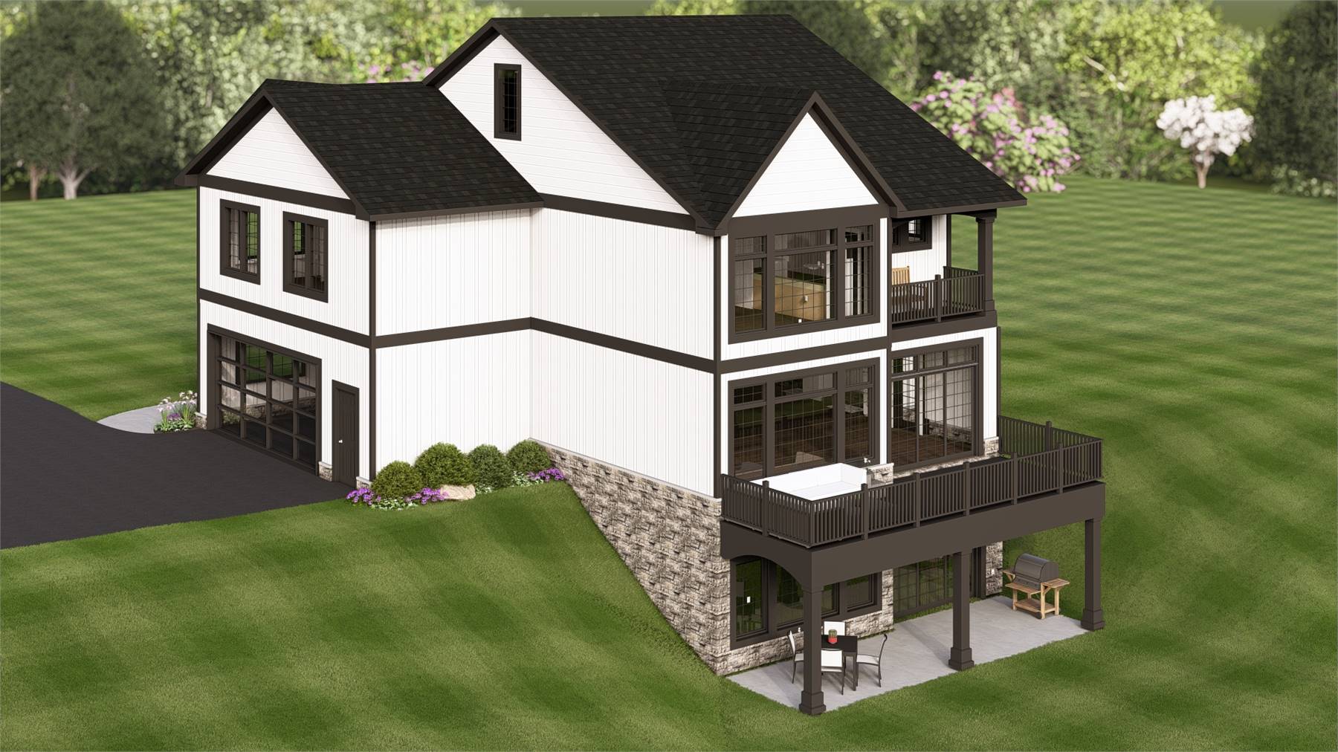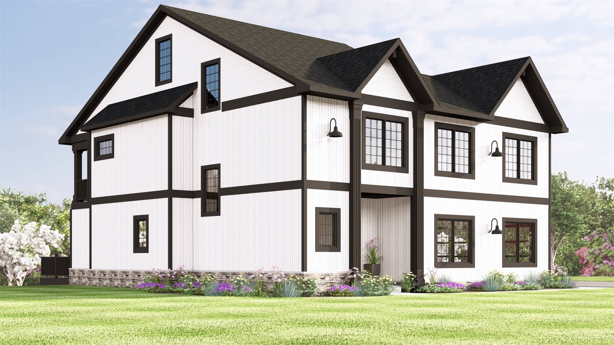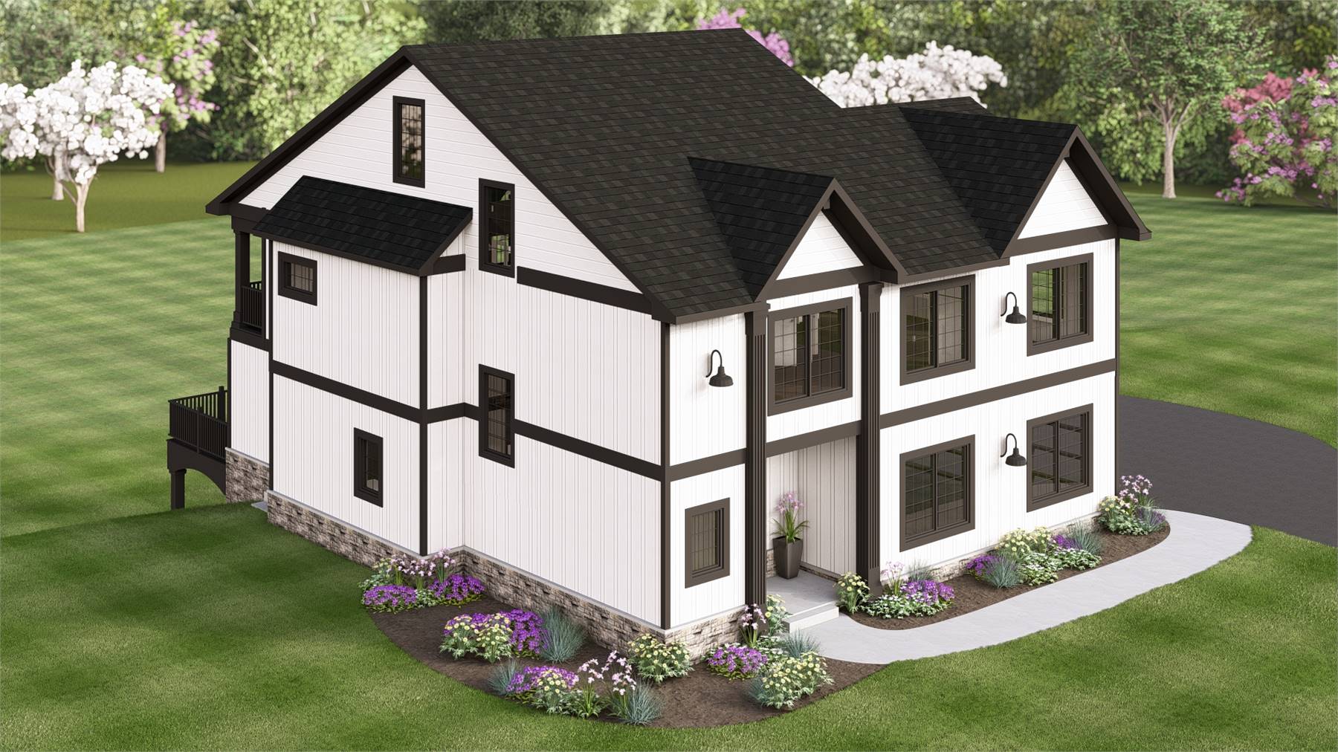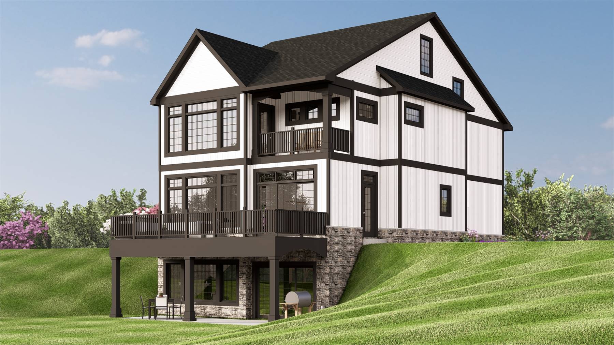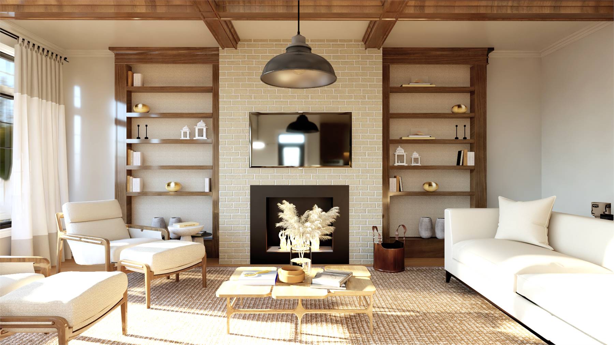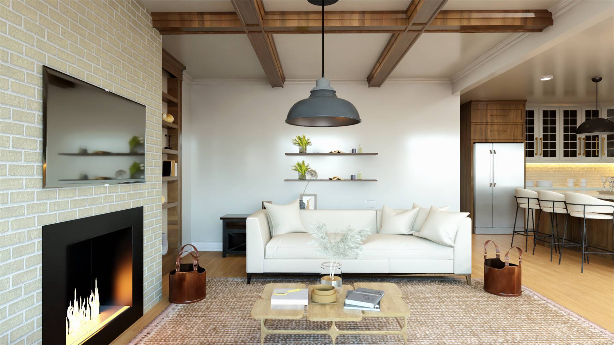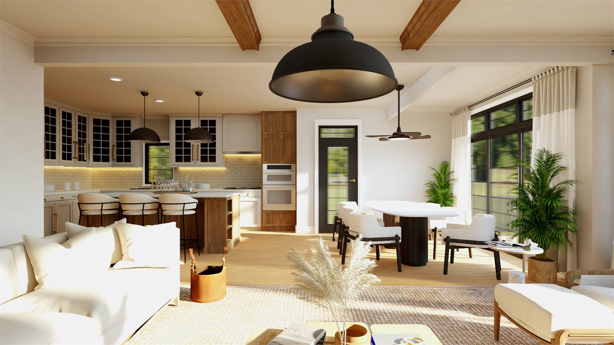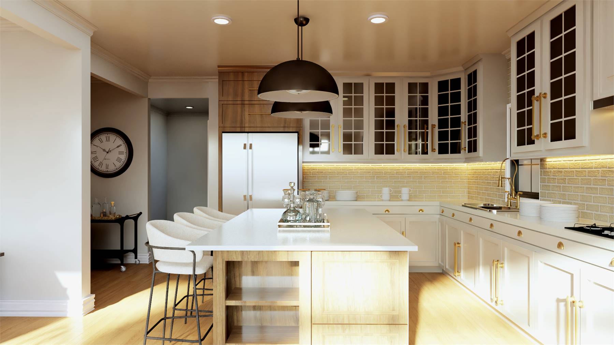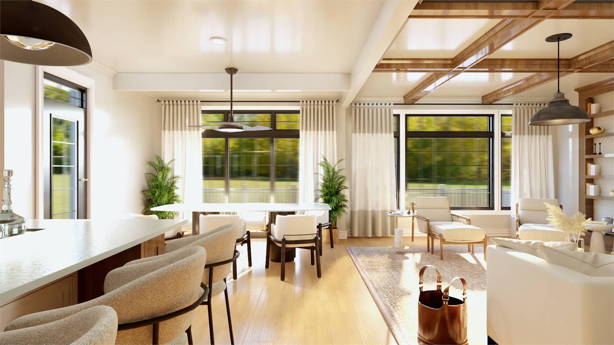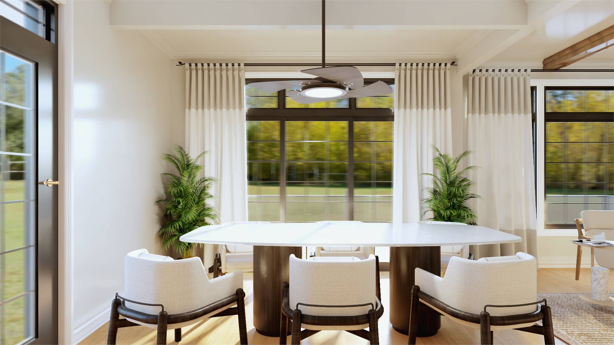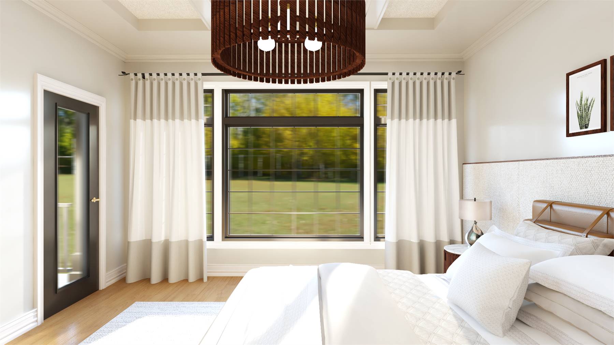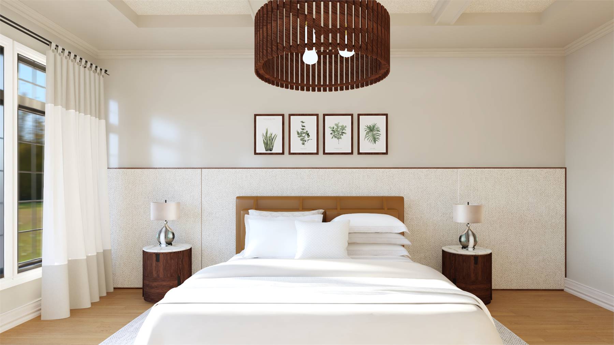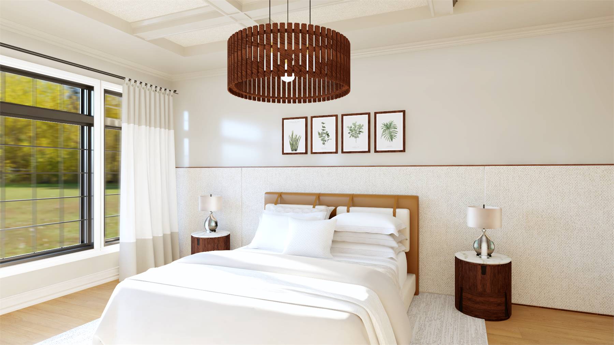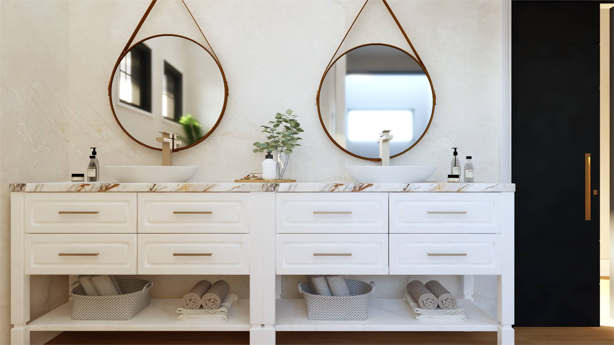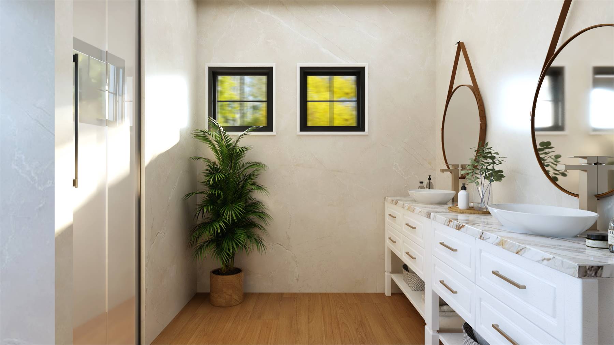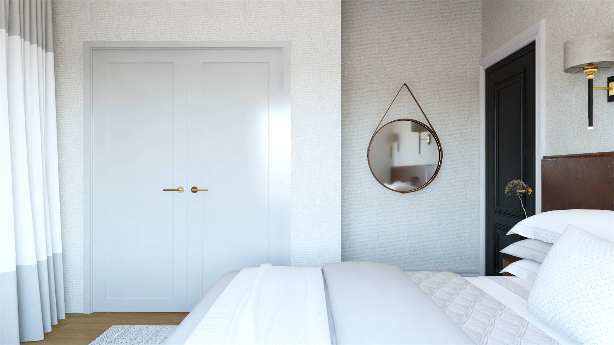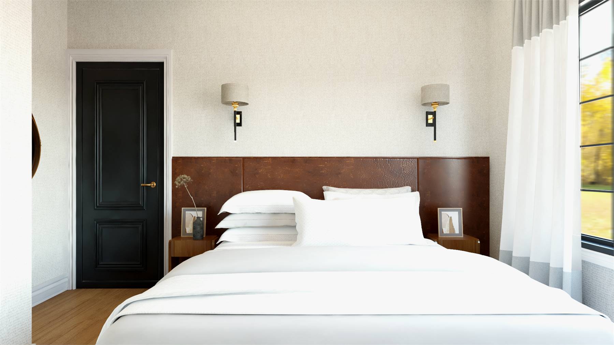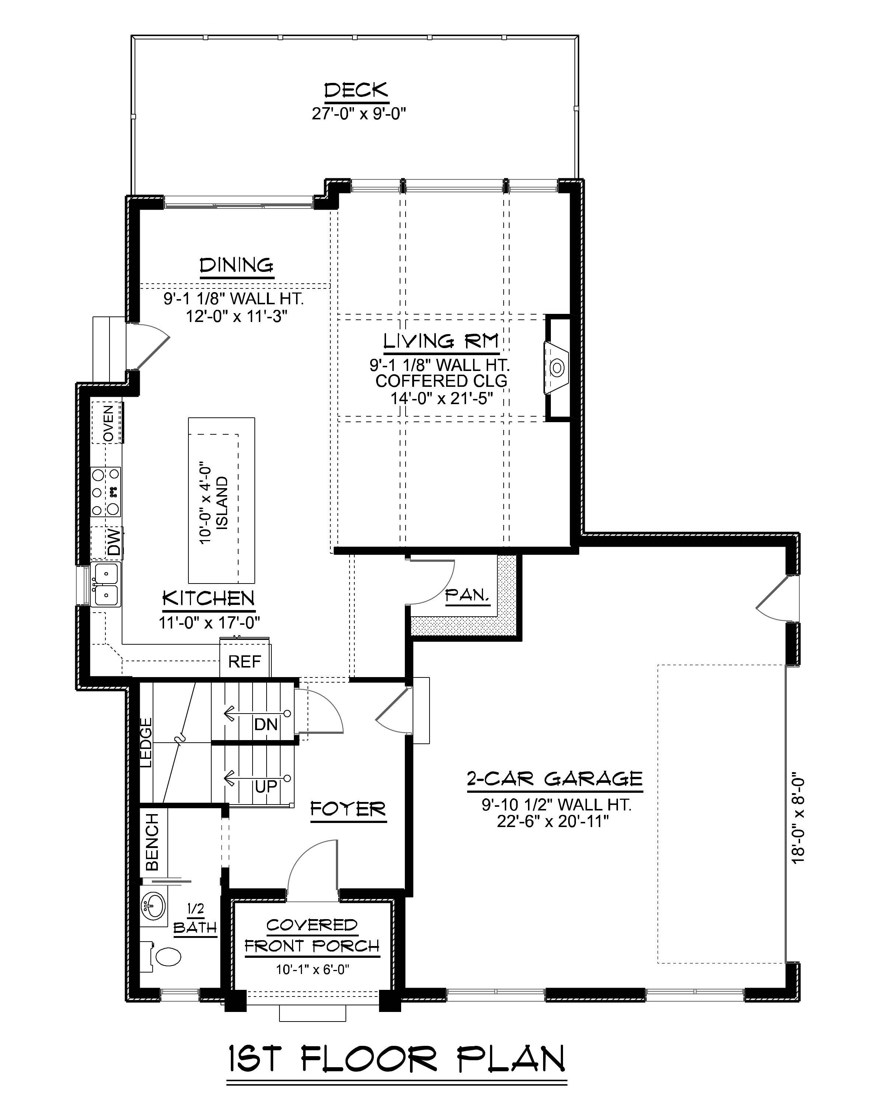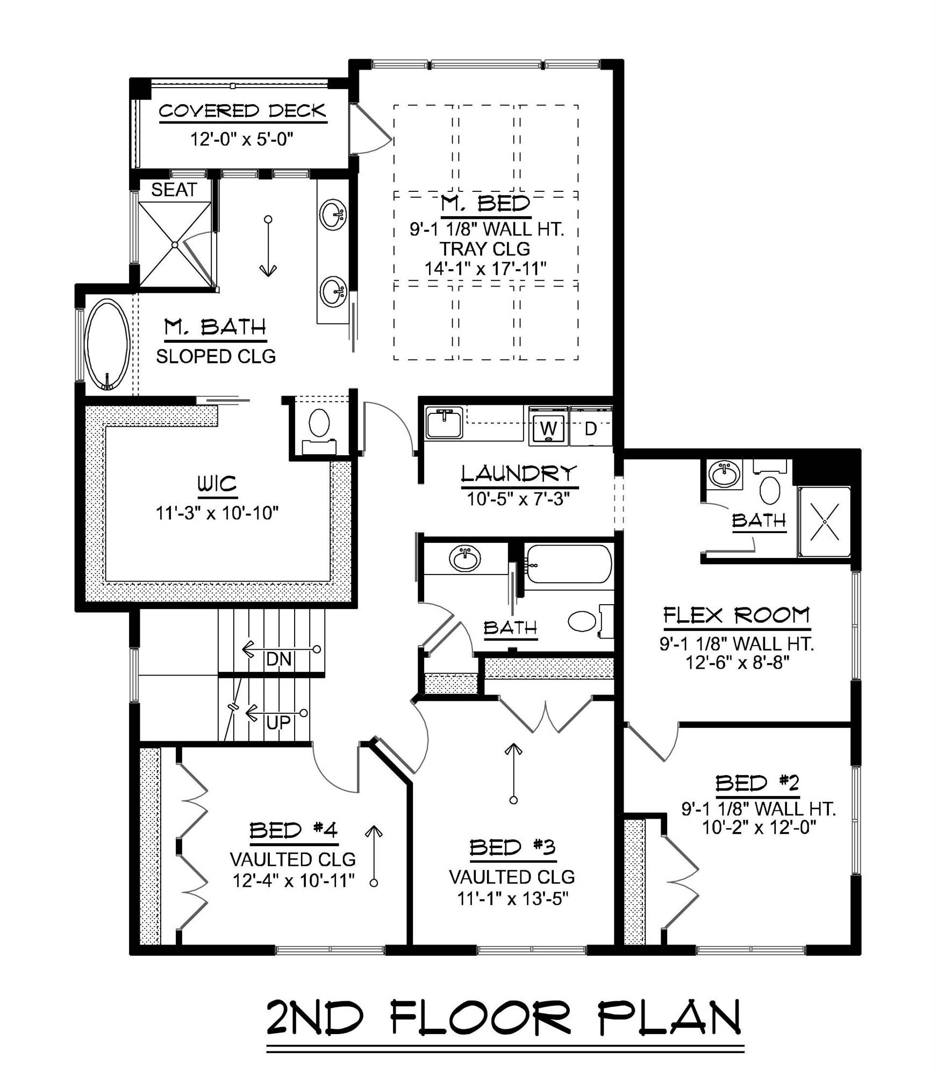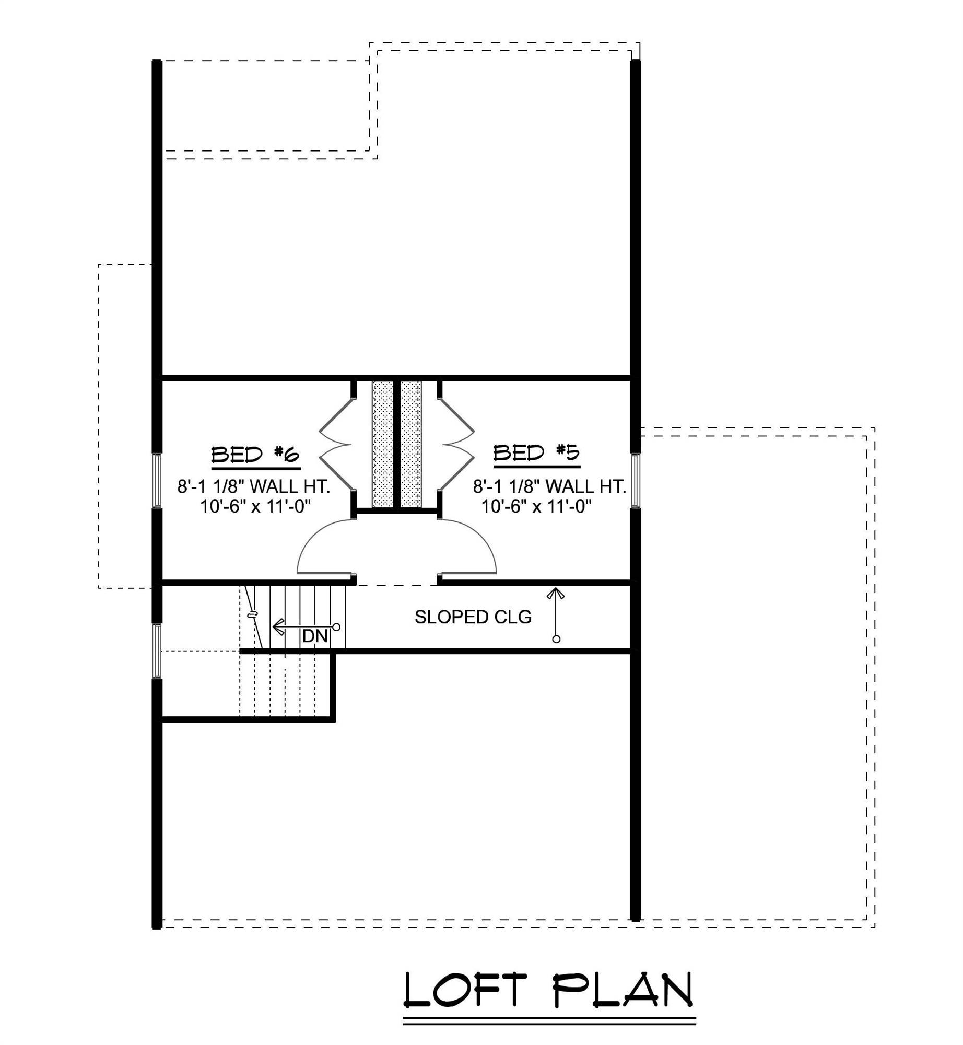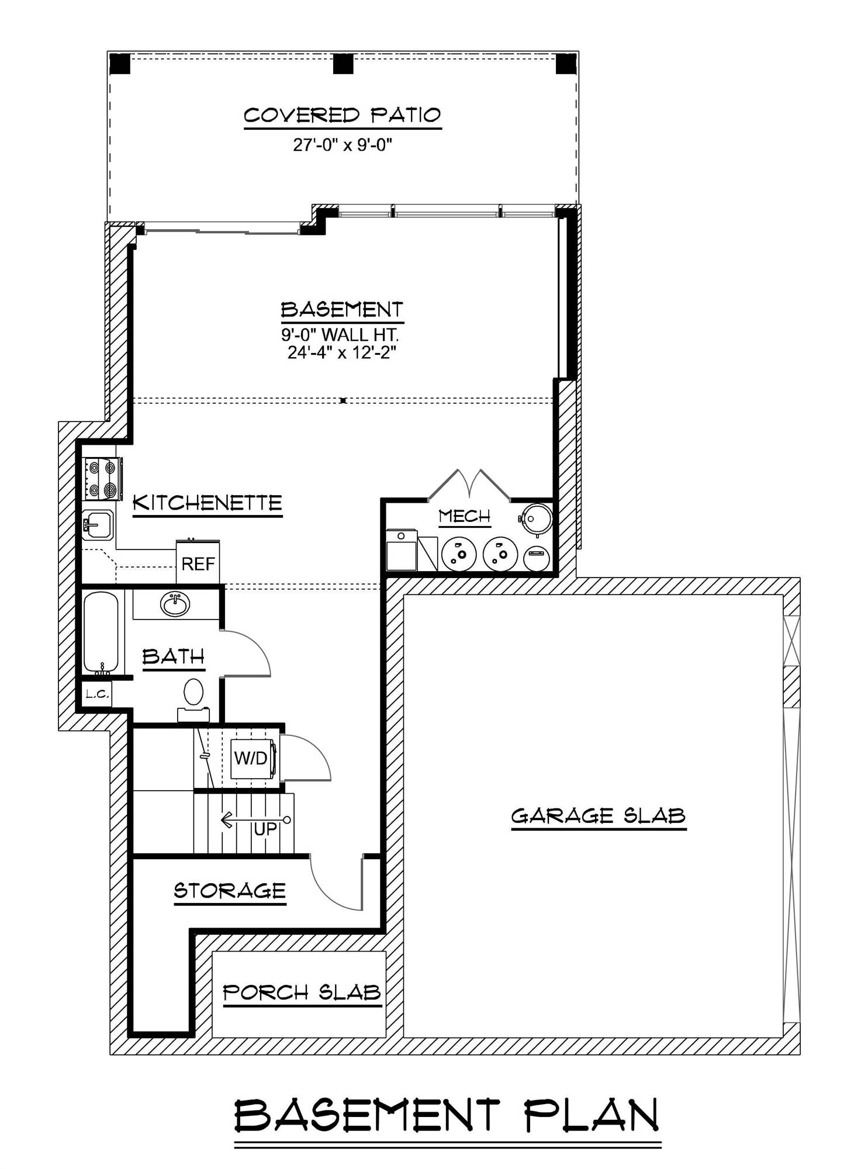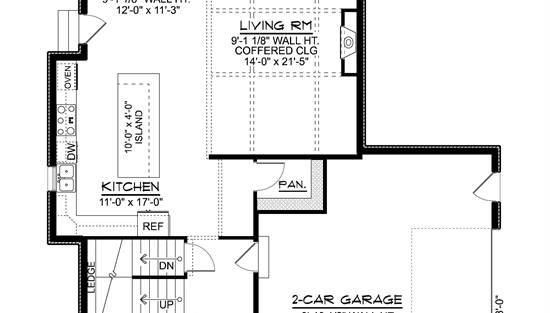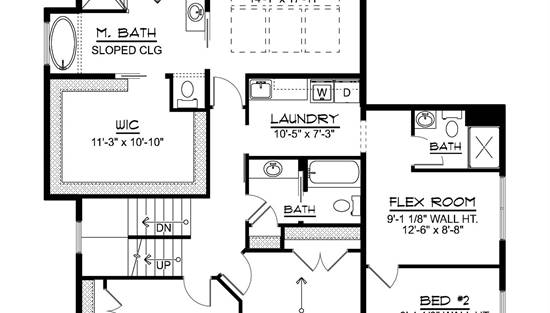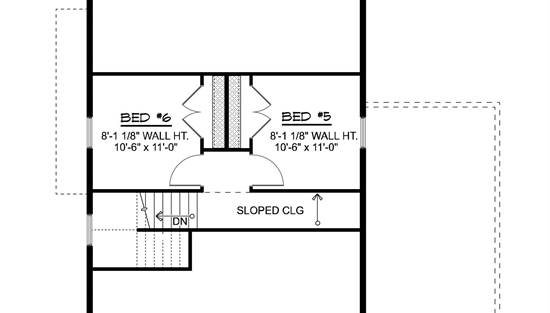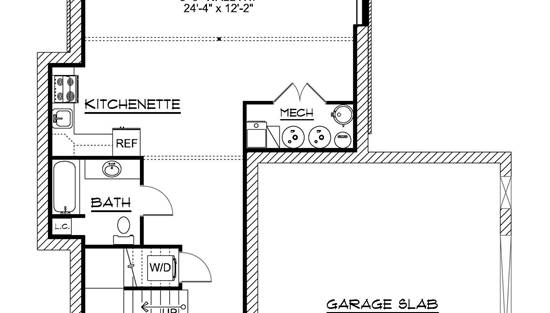- Plan Details
- |
- |
- Print Plan
- |
- Modify Plan
- |
- Reverse Plan
- |
- Cost-to-Build
- |
- View 3D
- |
- Advanced Search
About House Plan 11565:
House Plan 11565 blends modern farmhouse styling with a highly functional multi-level layout designed for today’s families. The main floor centers around an open kitchen with a 10' island, a light-filled living room with a coffered ceiling, and a dining area that opens to the 27' wide rear deck. Upstairs, the private primary suite sits alongside three additional bedrooms, a spacious laundry room, and a full bathroom. The third-floor loft adds two more bedrooms with sloped ceilings—ideal for kids, guests, or a home studio. A walkout basement level provides 1,032 sq. ft. of optional finished space, complete with a kitchenette, full bath, storage, and direct access to the covered patio. With 6 bedrooms, multiple living areas, and flexible expansion potential, this plan is perfect for large families, multigenerational households, or sloping lots. A side-entry 2-car garage and welcoming front porch complete the design.
Plan Details
Key Features
Attached
Deck
Double Vanity Sink
Family Style
Fireplace
Foyer
Front Porch
Great Room
Kitchen Island
Laundry 2nd Fl
L-Shaped
Primary Bdrm Upstairs
Nook / Breakfast Area
Open Floor Plan
Outdoor Living Space
Rear Porch
Rec Room
Separate Tub and Shower
Side-entry
Sitting Area
Storage Space
Suited for sloping lot
Walk-in Closet
Walk-in Pantry
Build Beautiful With Our Trusted Brands
Our Guarantees
- Only the highest quality plans
- Int’l Residential Code Compliant
- Full structural details on all plans
- Best plan price guarantee
- Free modification Estimates
- Builder-ready construction drawings
- Expert advice from leading designers
- PDFs NOW!™ plans in minutes
- 100% satisfaction guarantee
- Free Home Building Organizer
.png)
.png)
