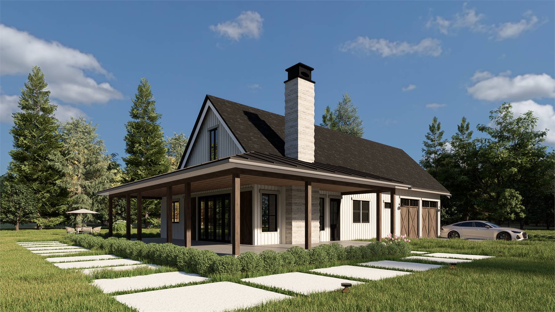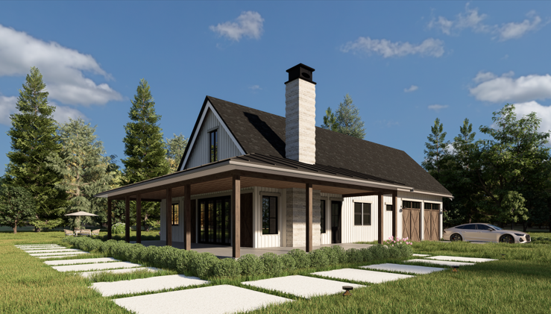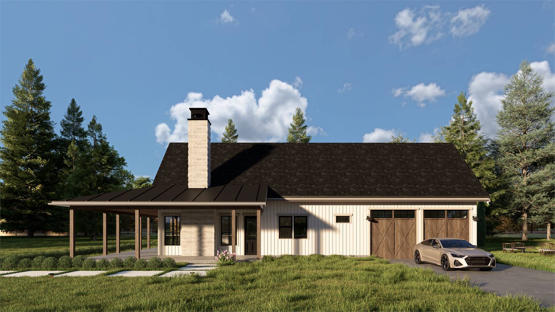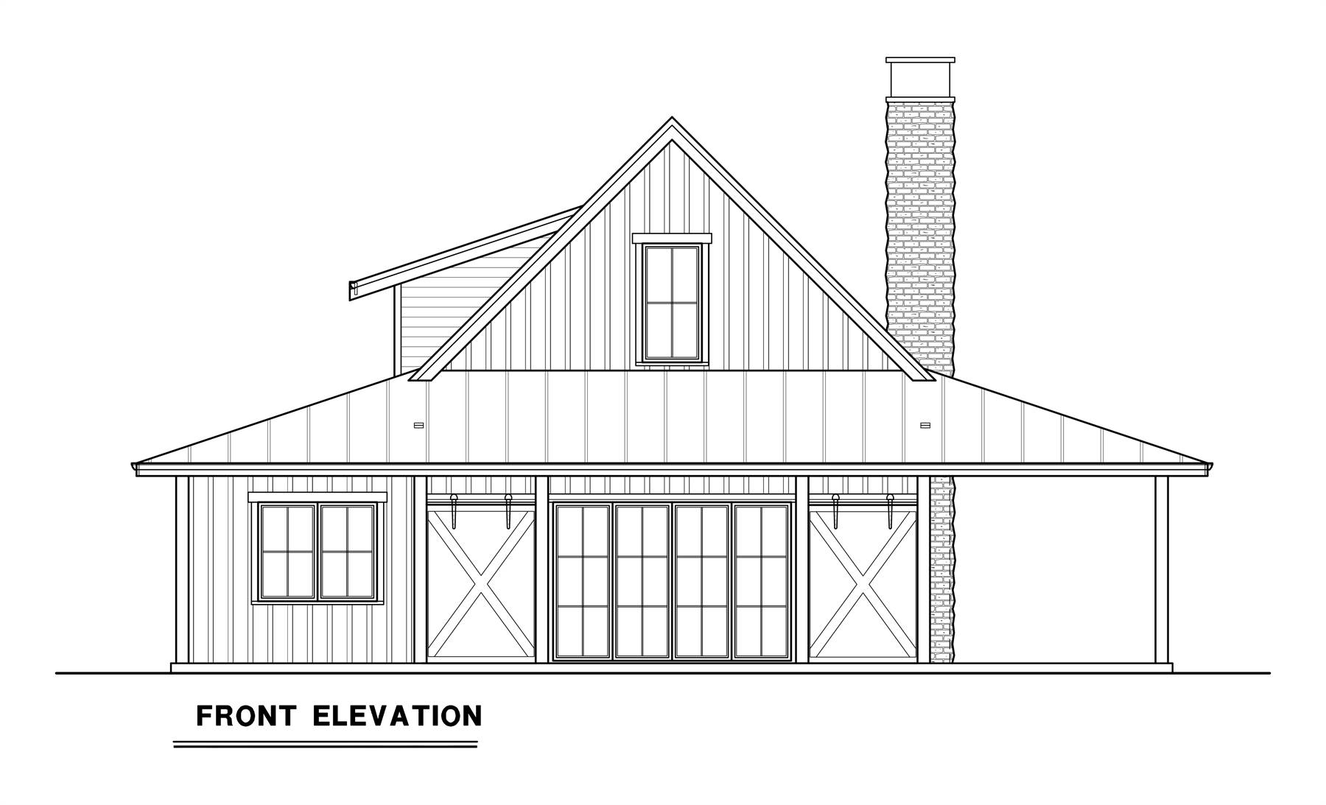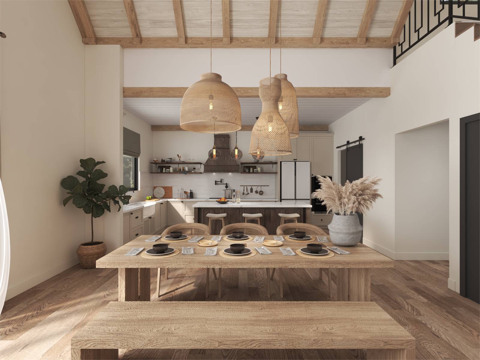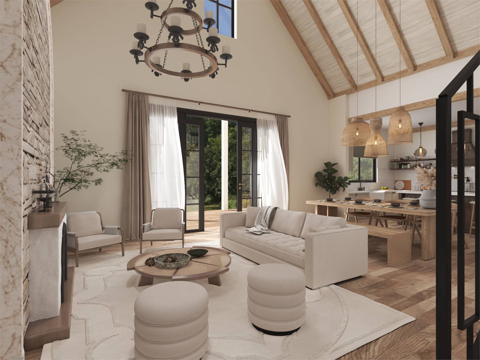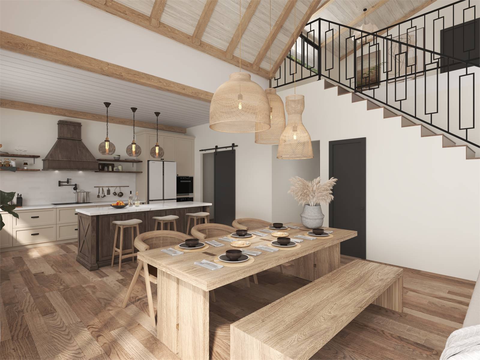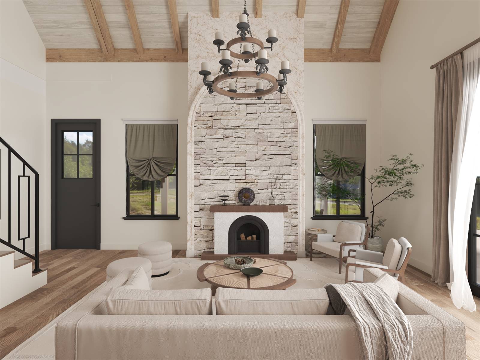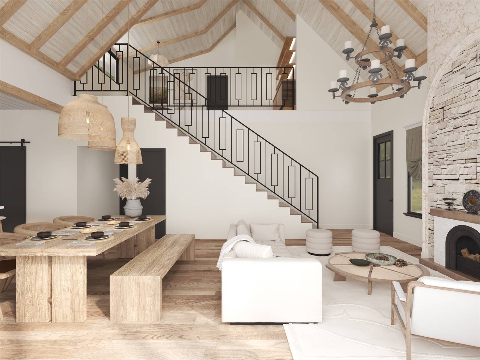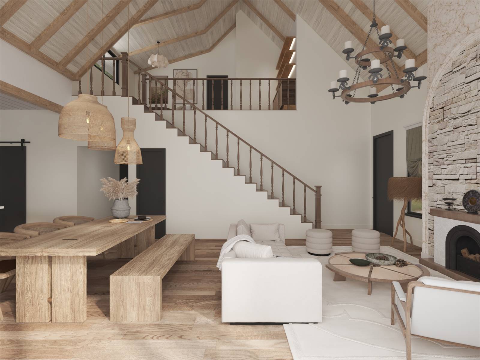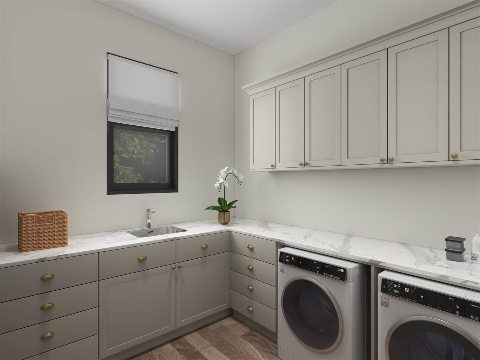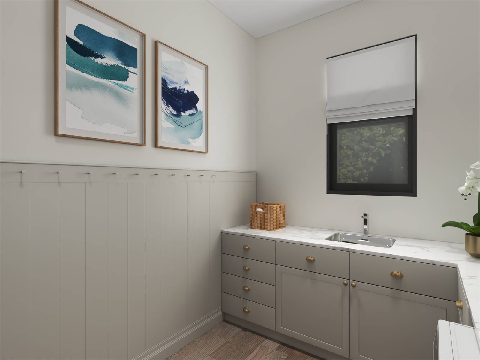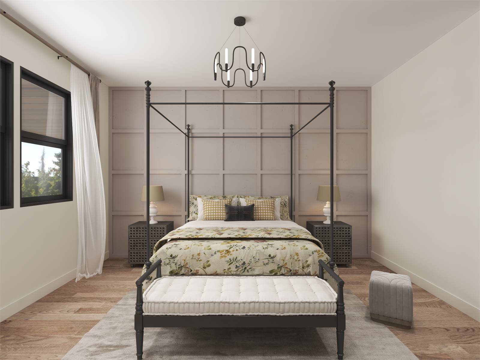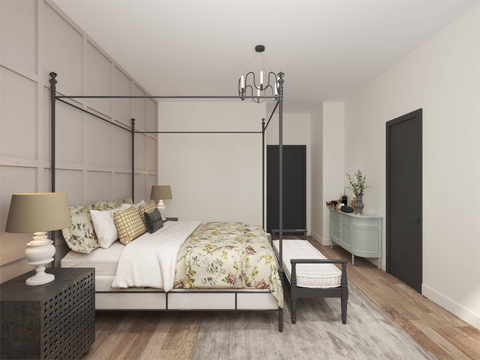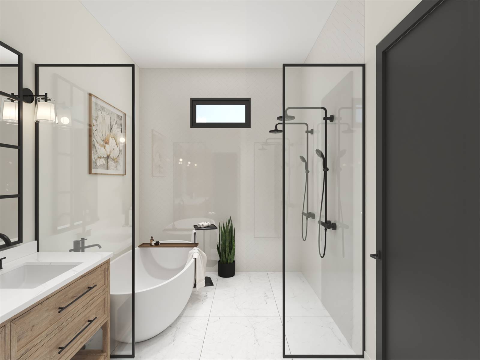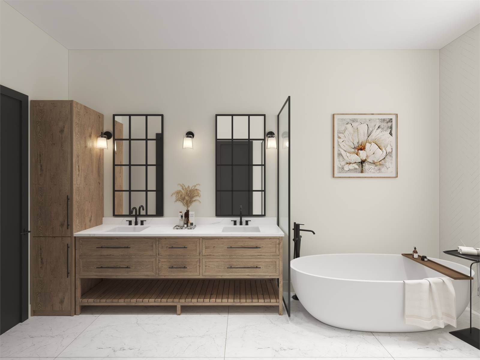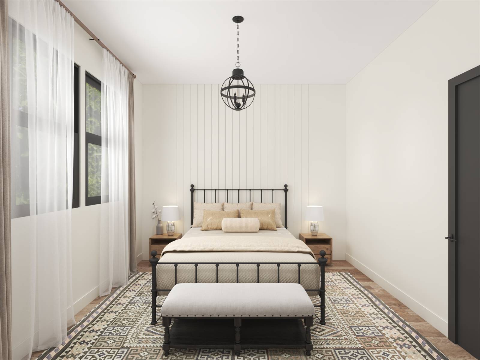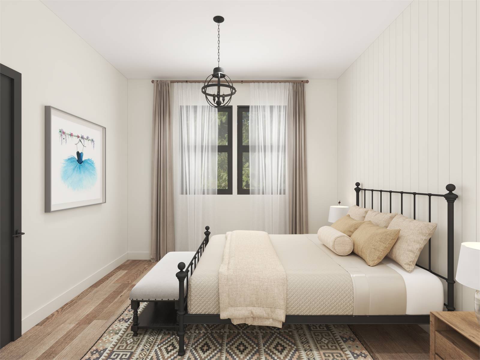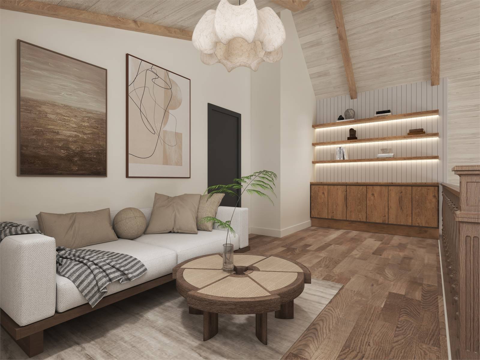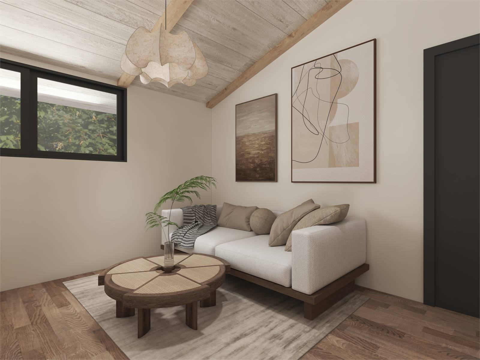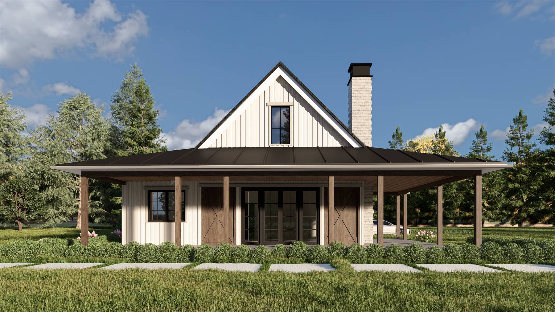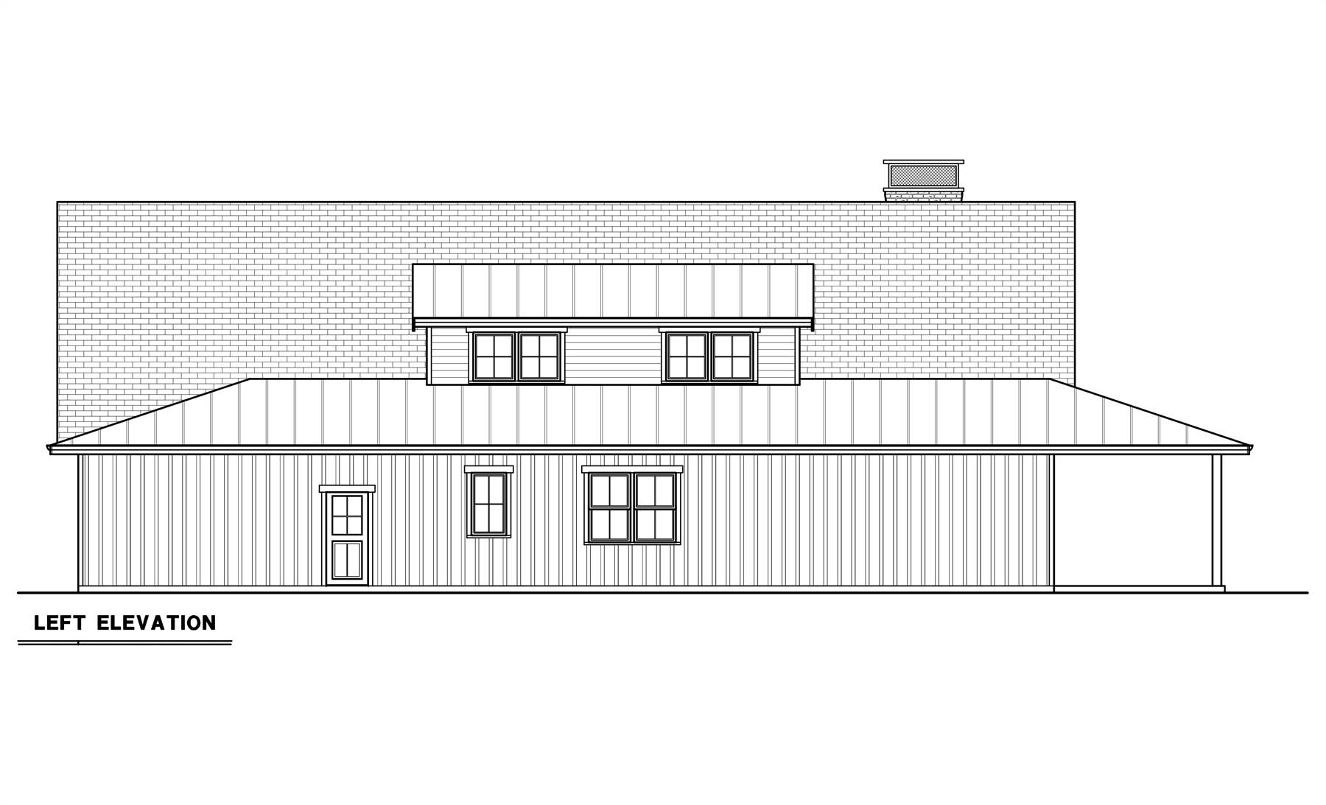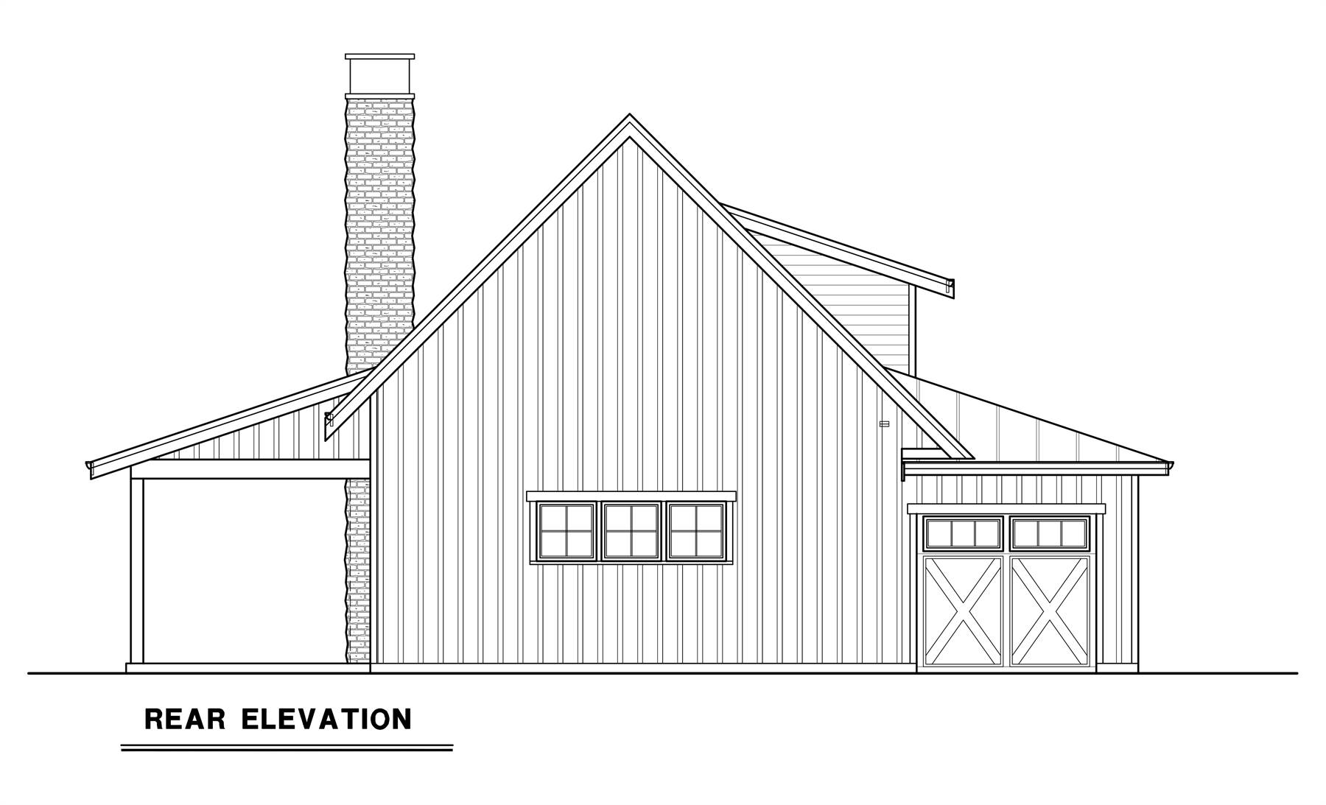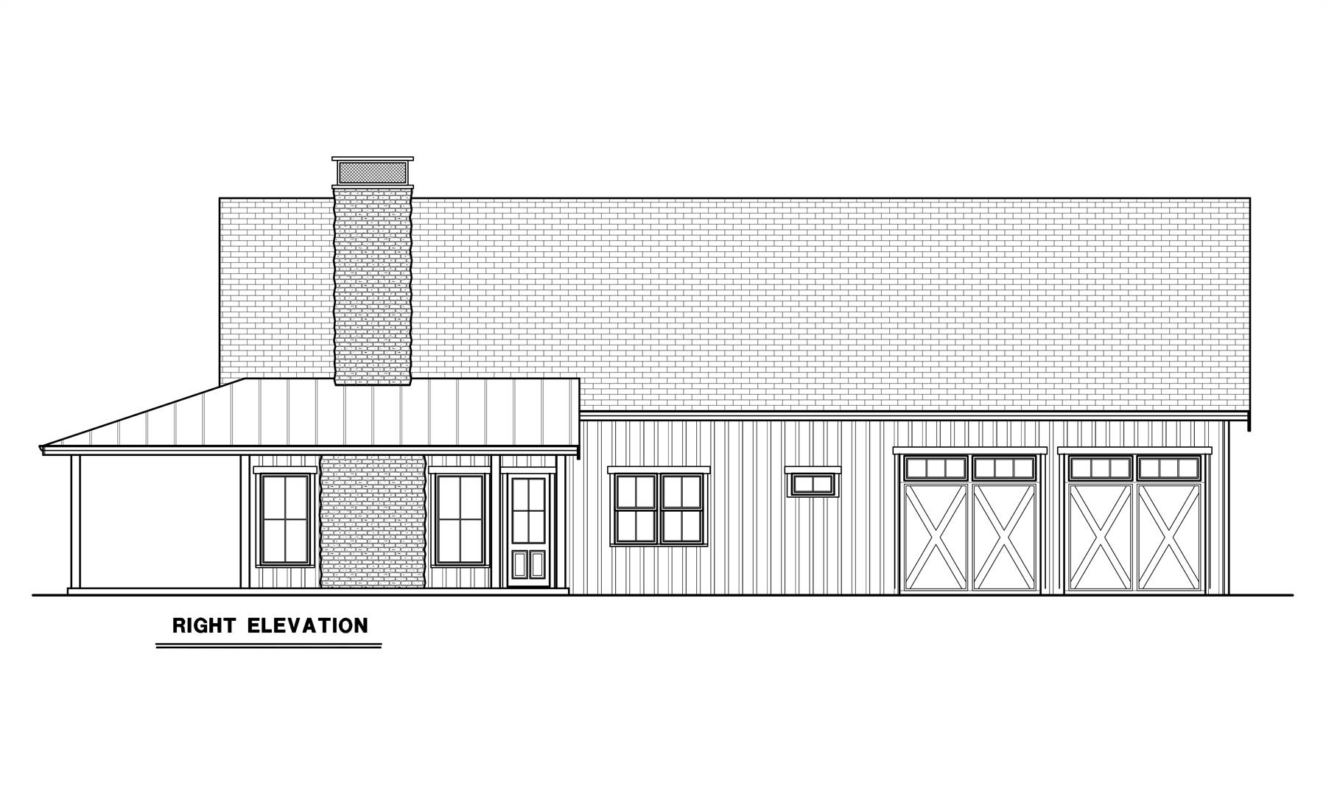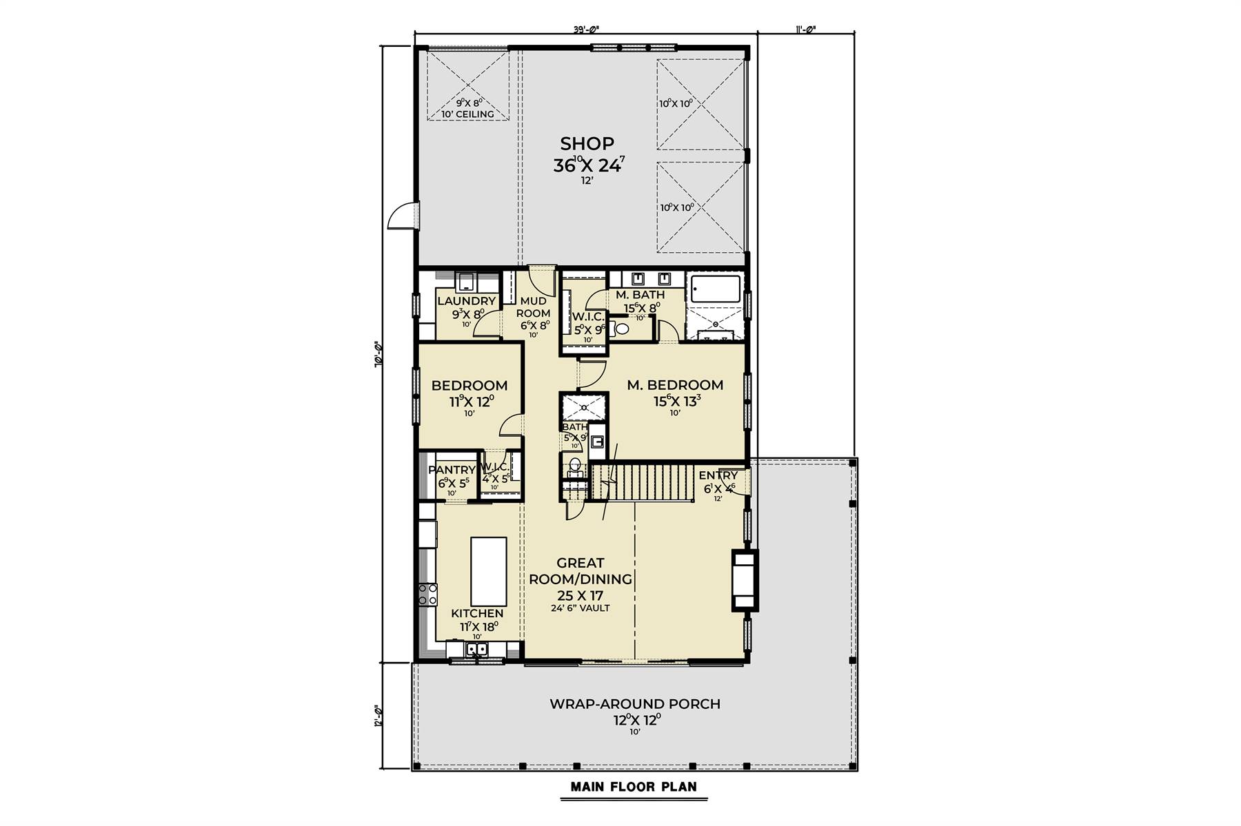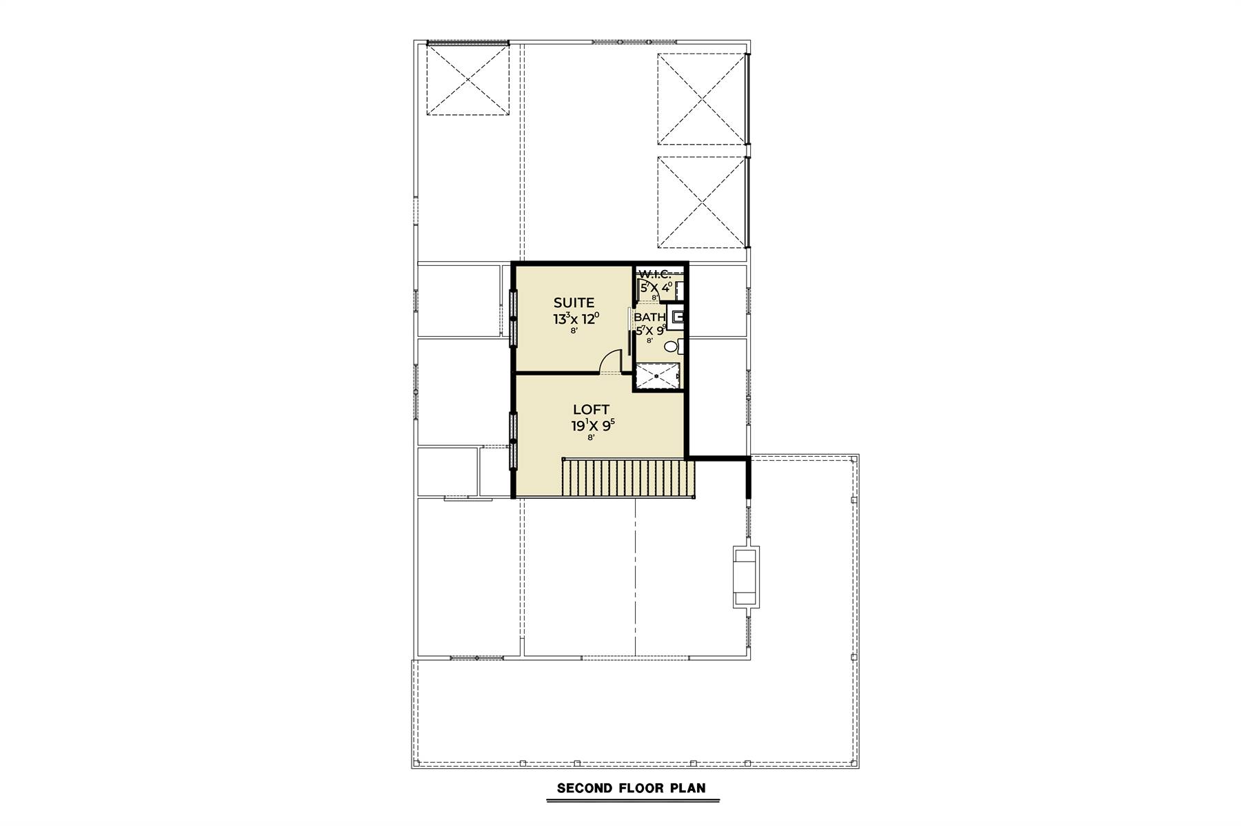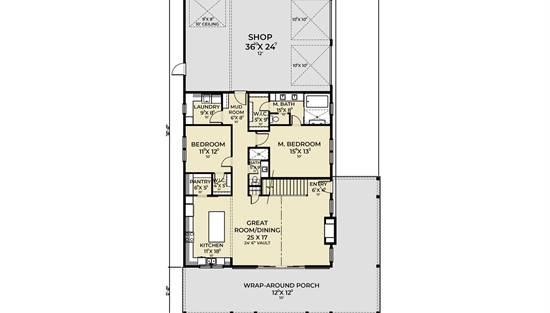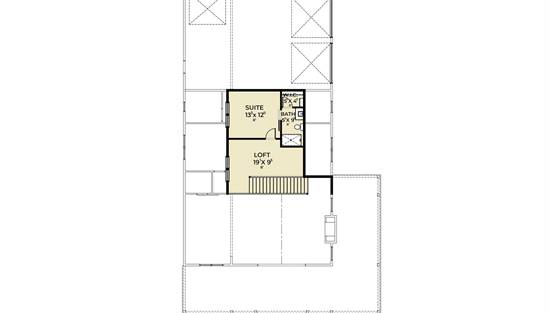- Plan Details
- |
- |
- Print Plan
- |
- Modify Plan
- |
- Reverse Plan
- |
- Cost-to-Build
- |
- View 3D
- |
- Advanced Search
About House Plan 11577:
House Plan 11577 delivers a functional and stylish 2,191-square-foot barndominium with the versatility today’s homeowners need. The expansive wrap-around porch welcomes you home and provides the perfect outdoor retreat. Inside, an open floor plan connects the vaulted great room, dining area, and L-shaped kitchen, where a large island and walk-in pantry make cooking and entertaining effortless. The main level features a private primary suite with a spa-like ensuite and walk-in closet, along with a secondary bedroom and ensuite for guests. A spacious laundry and mudroom lead to an oversized garage that also serves as a shop, offering three access points for easy storage of tools, vehicles, or farm equipment. Upstairs, a third bedroom with its own bath and an adaptable loft space expand the home’s functionality. Blending modern barn-inspired design with everyday practicality, this plan is ideal for families, hobbyists, or those seeking the perfect country retreat.
Plan Details
Key Features
Attached
Country Kitchen
Covered Front Porch
Dining Room
Double Vanity Sink
Fireplace
Front Porch
Great Room
Kitchen Island
Laundry 1st Fl
Loft / Balcony
Primary Bdrm Main Floor
Mud Room
Open Floor Plan
Outdoor Living Space
Oversized
Pantry
Peninsula / Eating Bar
RV Garage
Separate Tub and Shower
Side-entry
Suited for corner lot
U-Shaped
Vaulted Ceilings
Vaulted Great Room/Living
Walk-in Closet
Walk-in Pantry
Wraparound Porch
Build Beautiful With Our Trusted Brands
Our Guarantees
- Only the highest quality plans
- Int’l Residential Code Compliant
- Full structural details on all plans
- Best plan price guarantee
- Free modification Estimates
- Builder-ready construction drawings
- Expert advice from leading designers
- PDFs NOW!™ plans in minutes
- 100% satisfaction guarantee
- Free Home Building Organizer
(3).png)
(6).png)
