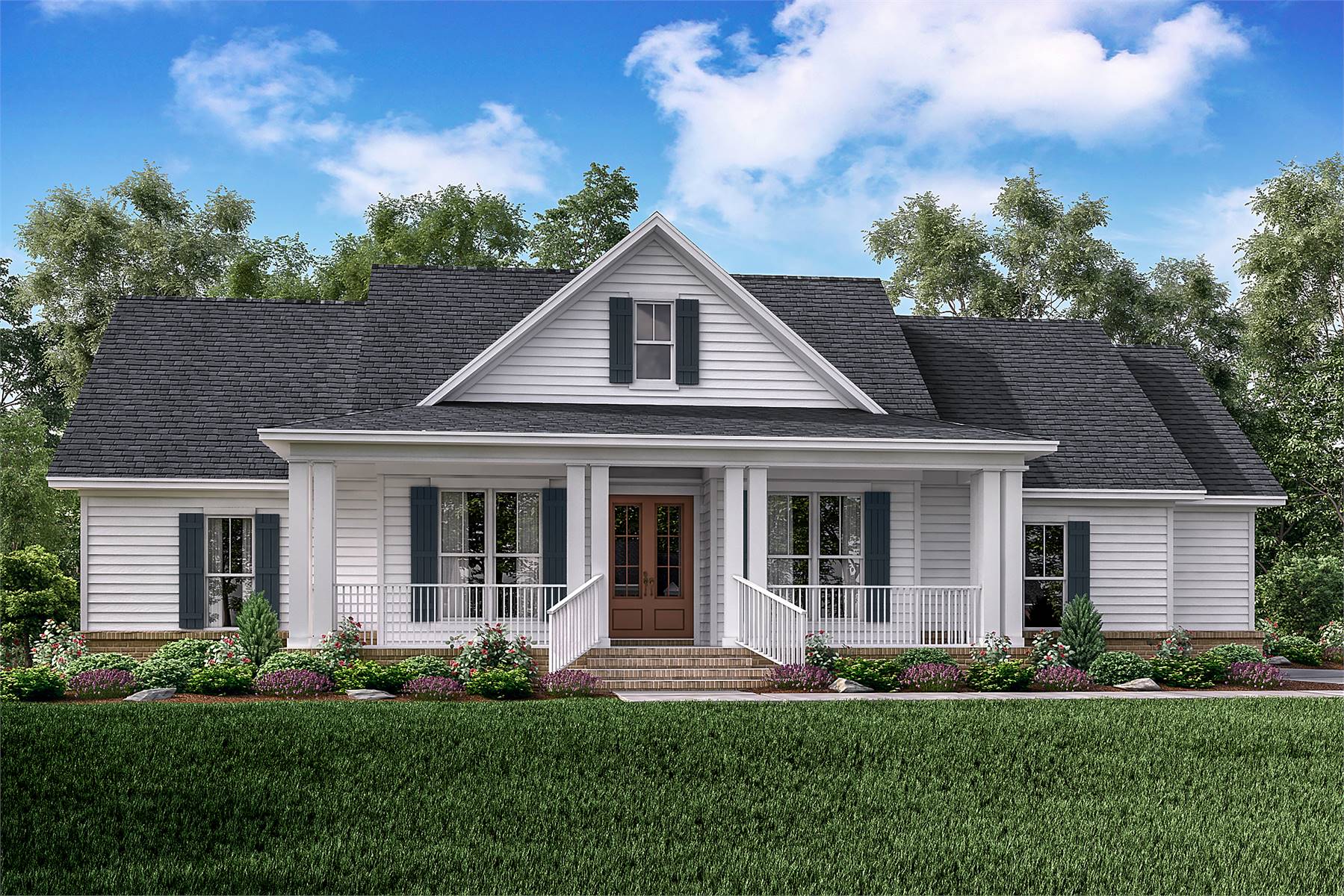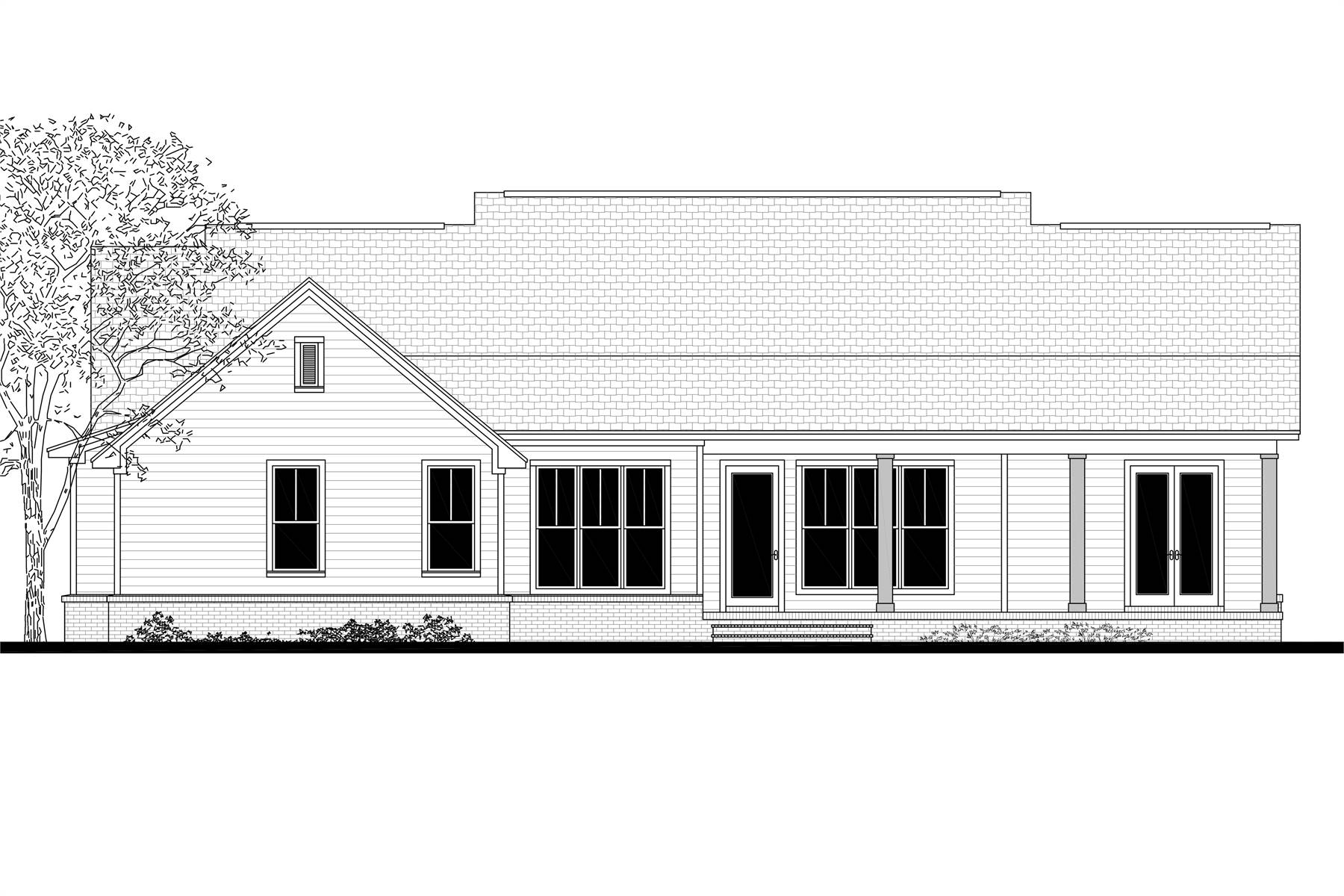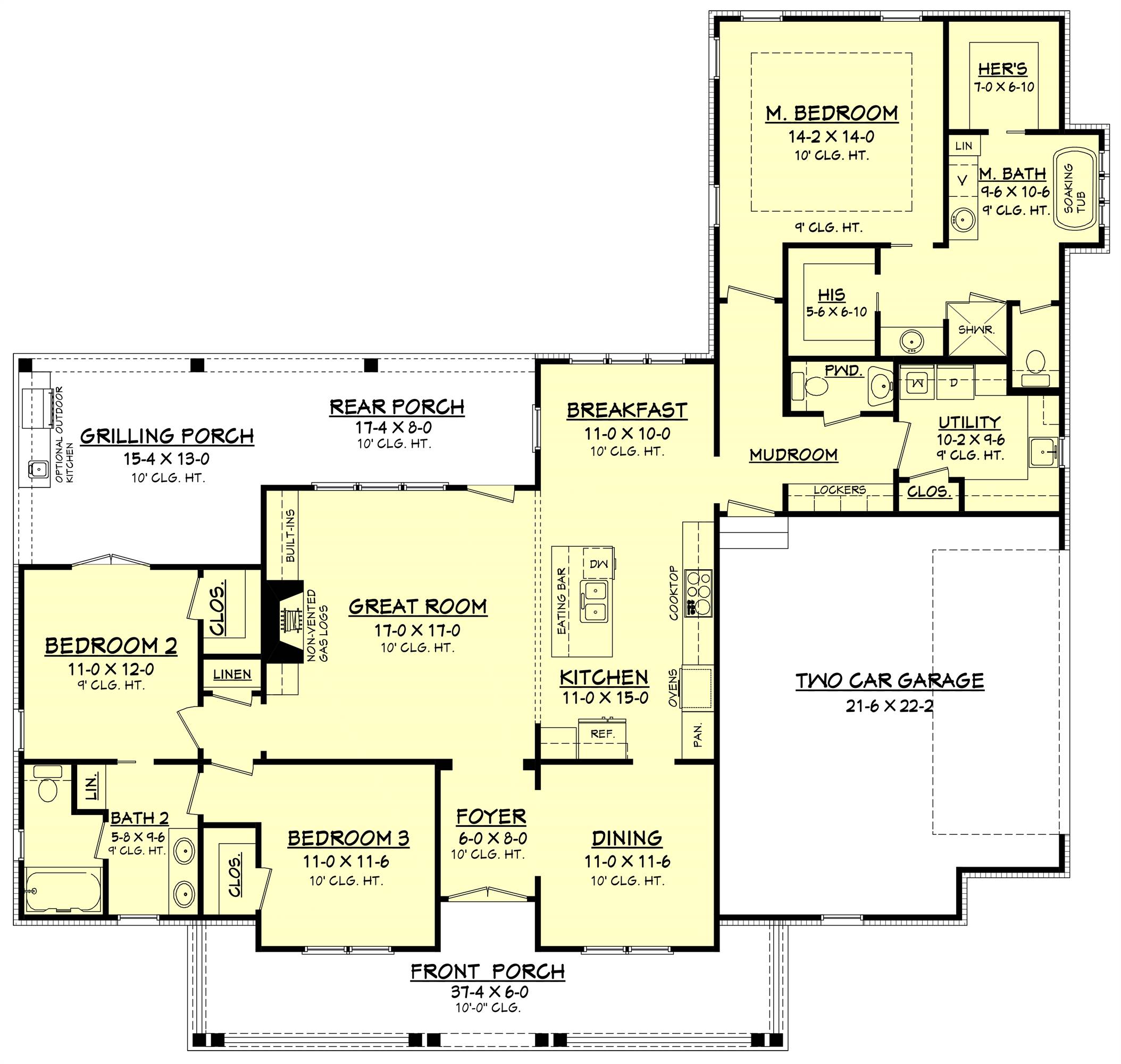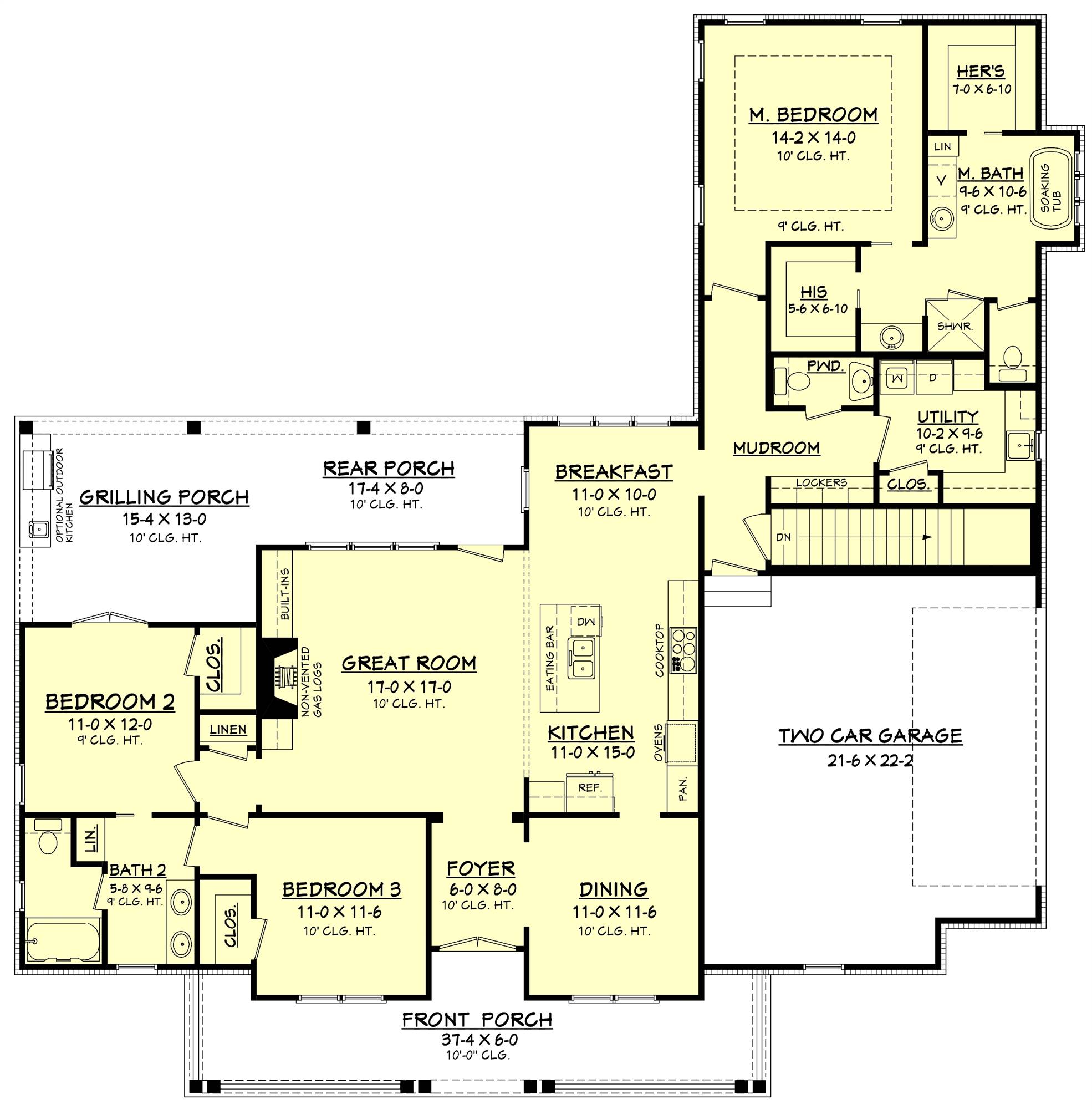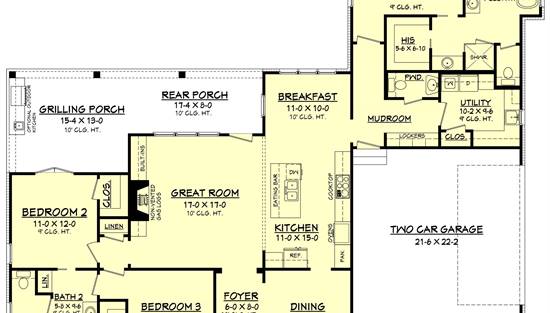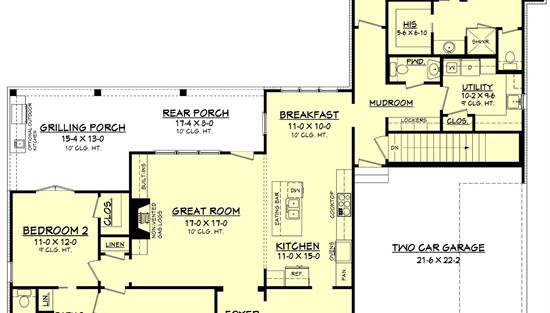- Plan Details
- |
- |
- Print Plan
- |
- Modify Plan
- |
- Reverse Plan
- |
- Cost-to-Build
- |
- View 3D
- |
- Advanced Search
About House Plan 11612:
House Plan 11612 captures the charm of a classic country farmhouse with modern function and simplicity. A generous front porch sets the tone, leading into an open layout centered around the great room, breakfast nook, and kitchen. The primary suite features dual walk-in closets and a private bath with split vanities, while two secondary bedrooms are positioned on the opposite side of the home for added privacy. The formal dining room off the foyer adds flexibility for hosting or everyday meals. A mudroom with lockers and main-level laundry help keep the home organized. Step outside to enjoy the rear porch and grilling porch, offering natural flow for outdoor dining and relaxation. The side-entry two-car garage completes this efficient and welcoming design.
Plan Details
Key Features
Attached
Covered Front Porch
Covered Rear Porch
Dining Room
Double Vanity Sink
Fireplace
Foyer
Great Room
His and Hers Primary Closets
Kitchen Island
Laundry 1st Fl
Primary Bdrm Main Floor
Mud Room
Nook / Breakfast Area
Open Floor Plan
Outdoor Kitchen
Pantry
Peninsula / Eating Bar
Separate Tub and Shower
Side-entry
Split Bedrooms
Suited for view lot
U-Shaped
Build Beautiful With Our Trusted Brands
Our Guarantees
- Only the highest quality plans
- Int’l Residential Code Compliant
- Full structural details on all plans
- Best plan price guarantee
- Free modification Estimates
- Builder-ready construction drawings
- Expert advice from leading designers
- PDFs NOW!™ plans in minutes
- 100% satisfaction guarantee
- Free Home Building Organizer
(3).png)
(6).png)
