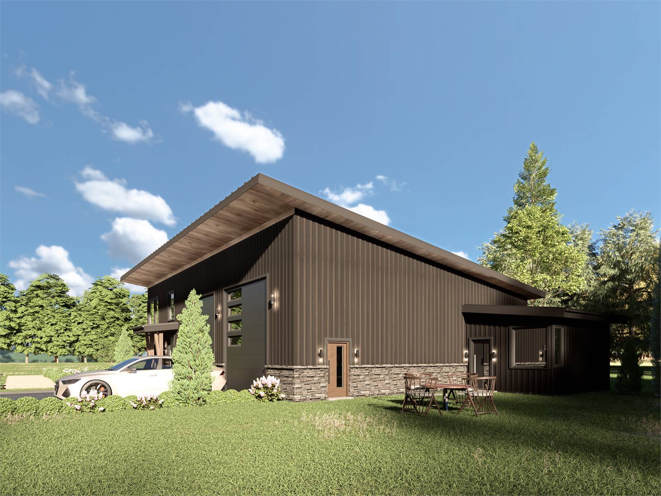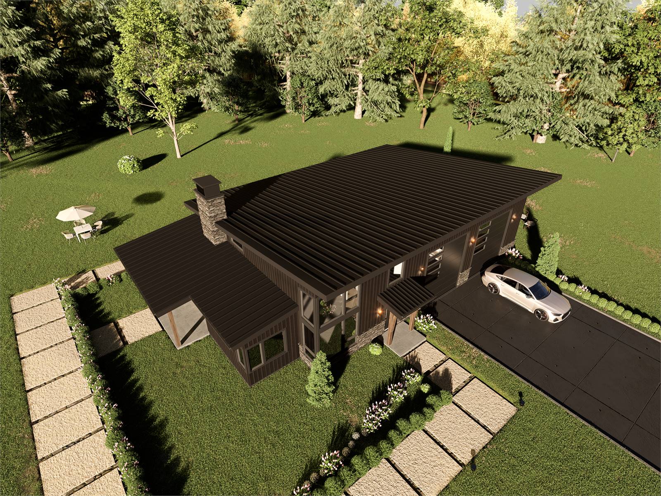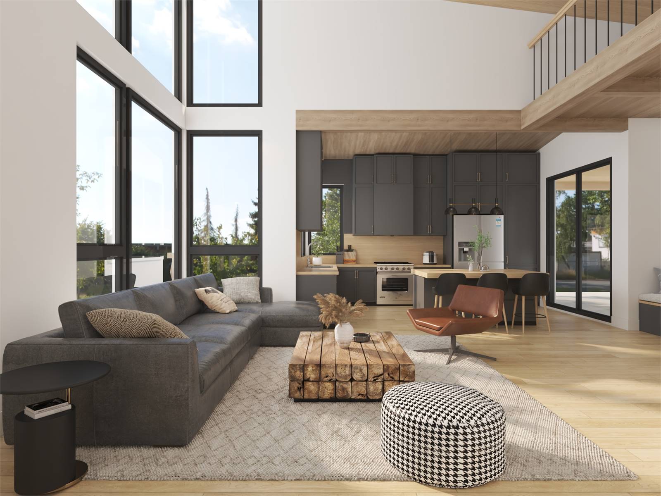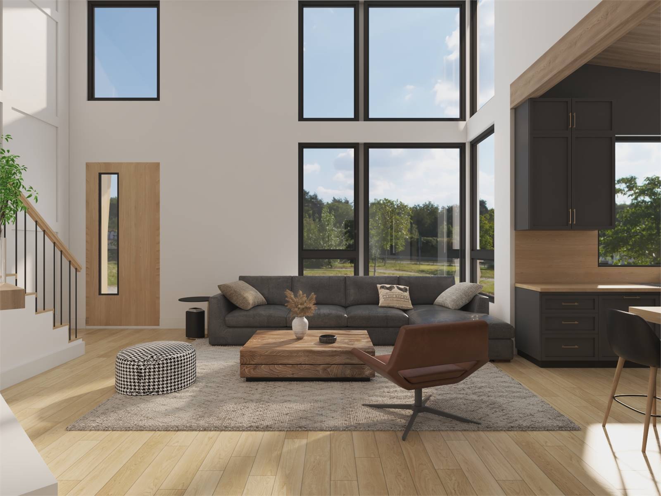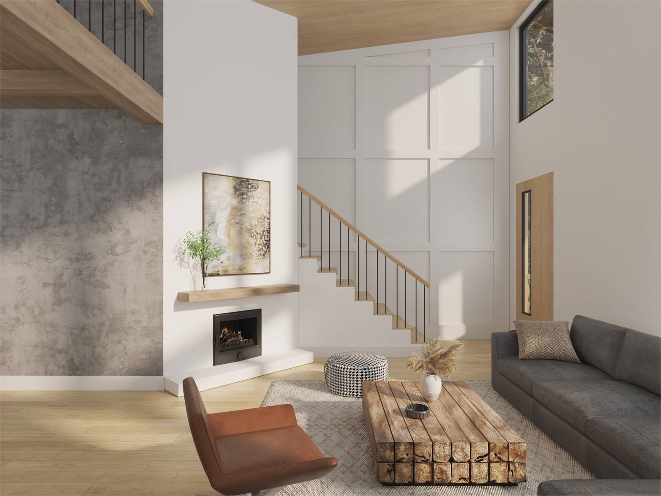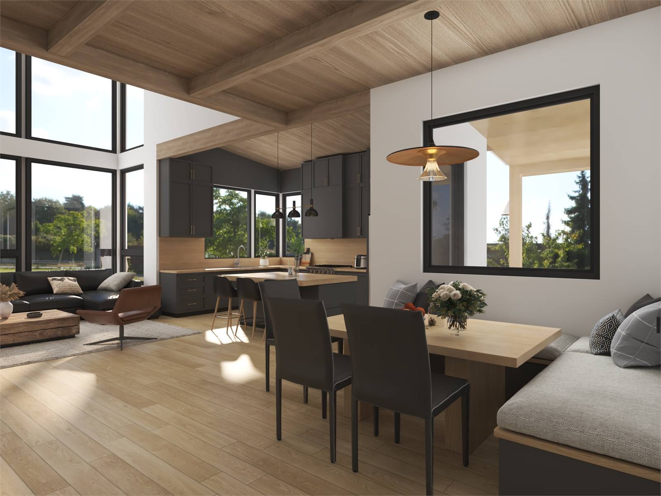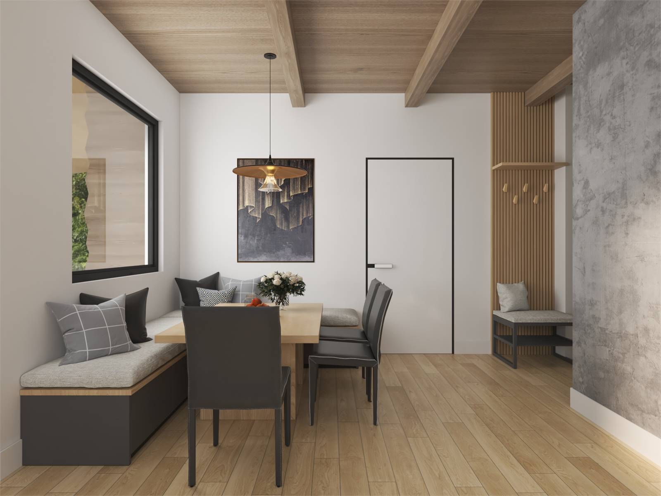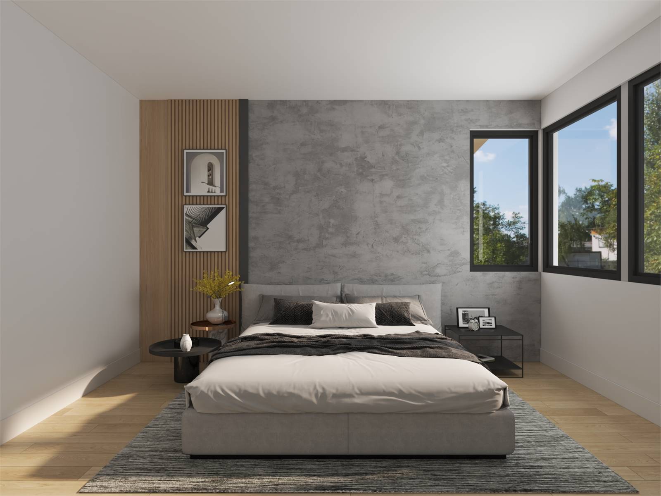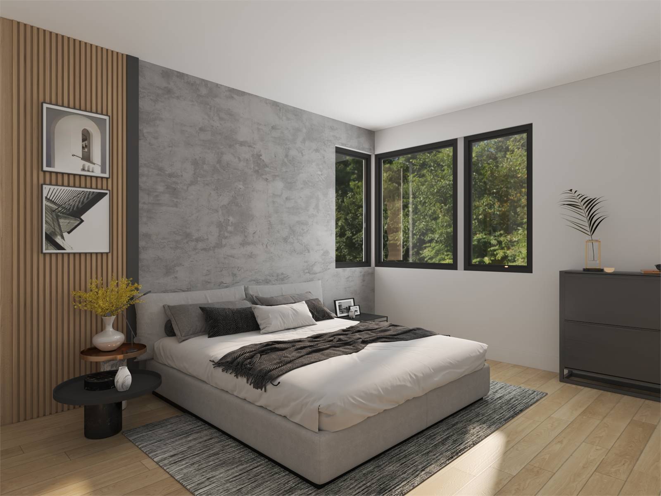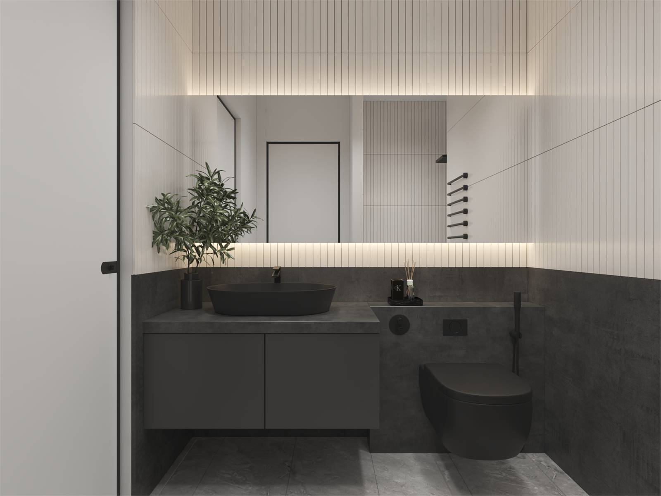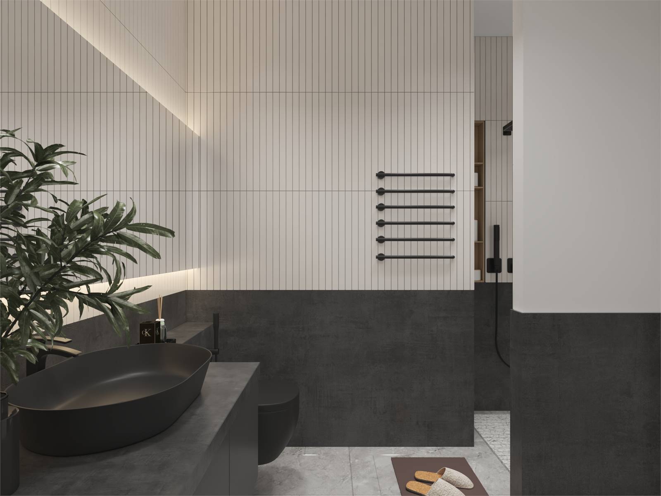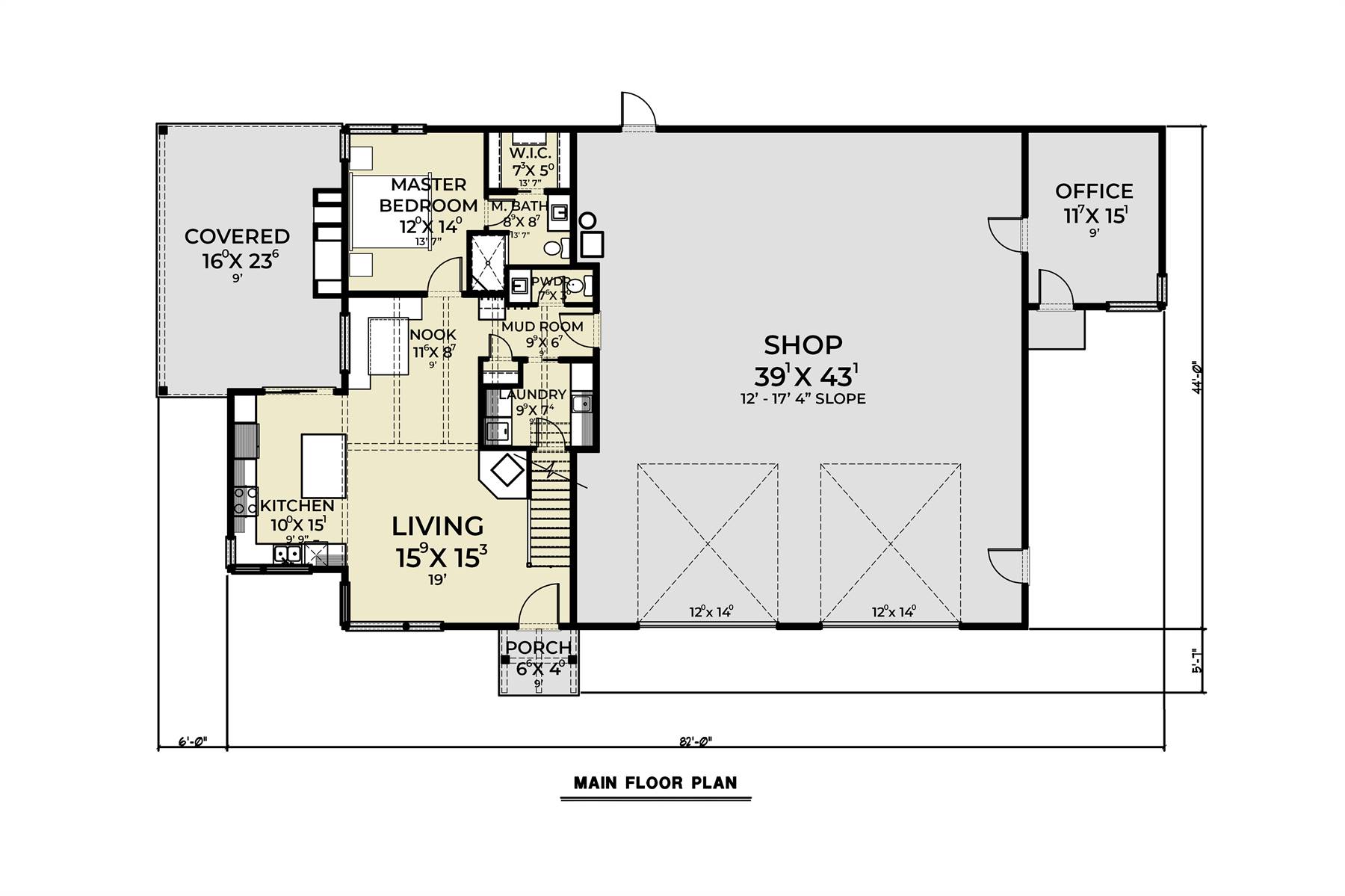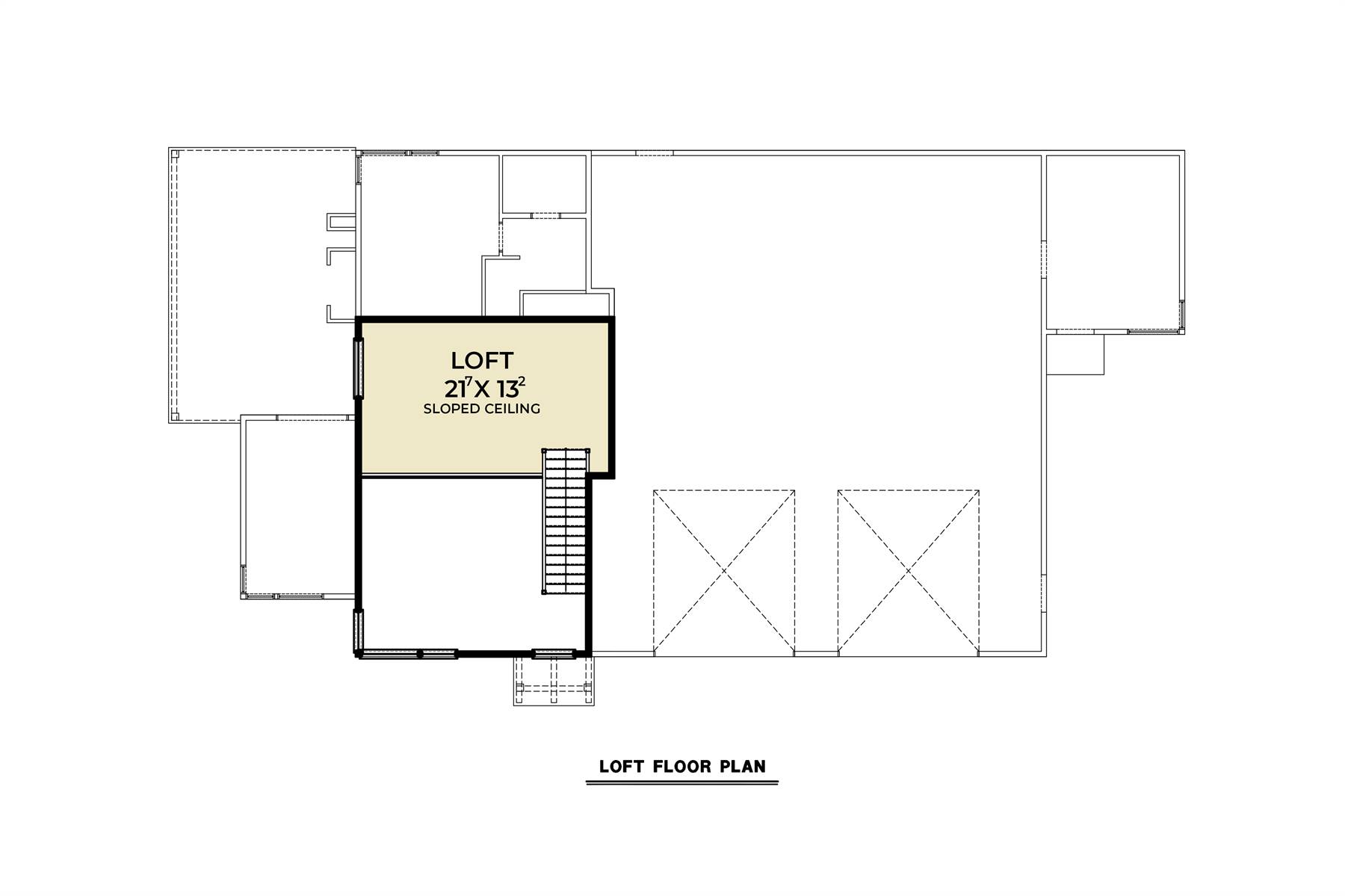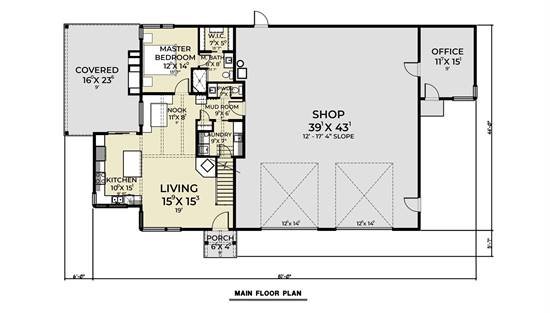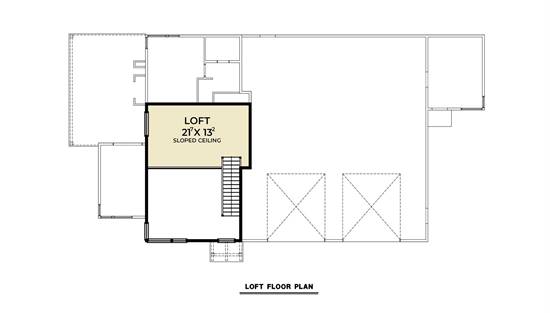- Plan Details
- |
- |
- Print Plan
- |
- Modify Plan
- |
- Reverse Plan
- |
- Cost-to-Build
- |
- View 3D
- |
- Advanced Search
About House Plan 11618:
House Plan 11618 offers a modern barndominium design that merges residential comfort with professional-grade workspace. With 1,379 square feet of living space, this one-bedroom layout features an inviting open floor plan centered around a large living area with a corner fireplace, a bright dining nook, and an L-shaped kitchen with a spacious island for cooking, dining, and gathering. The primary bedroom includes a walk-in closet and private ensuite, while a half bath, laundry, and mudroom ensure everyday convenience. The home’s standout feature is its oversized RV-height shop—complete with an office—ideal for small business owners, tradespeople, or anyone who needs substantial equipment or storage space. Upstairs, a flexible loft offers additional living or work potential. Stylish, practical, and efficient, this plan is perfect for modern homeowners seeking to balance work and home life seamlessly.
Plan Details
Key Features
Attached
Country Kitchen
Covered Front Porch
Family Room
Fireplace
Front Porch
Front-entry
Home Office
Kitchen Island
Laundry 1st Fl
Loft / Balcony
Primary Bdrm Main Floor
Mud Room
Nook / Breakfast Area
Open Floor Plan
Oversized
Pantry
Peninsula / Eating Bar
RV Garage
Storage Space
Suited for corner lot
U-Shaped
Walk-in Closet
Workshop
Build Beautiful With Our Trusted Brands
Our Guarantees
- Only the highest quality plans
- Int’l Residential Code Compliant
- Full structural details on all plans
- Best plan price guarantee
- Free modification Estimates
- Builder-ready construction drawings
- Expert advice from leading designers
- PDFs NOW!™ plans in minutes
- 100% satisfaction guarantee
- Free Home Building Organizer
(3).png)
(6).png)
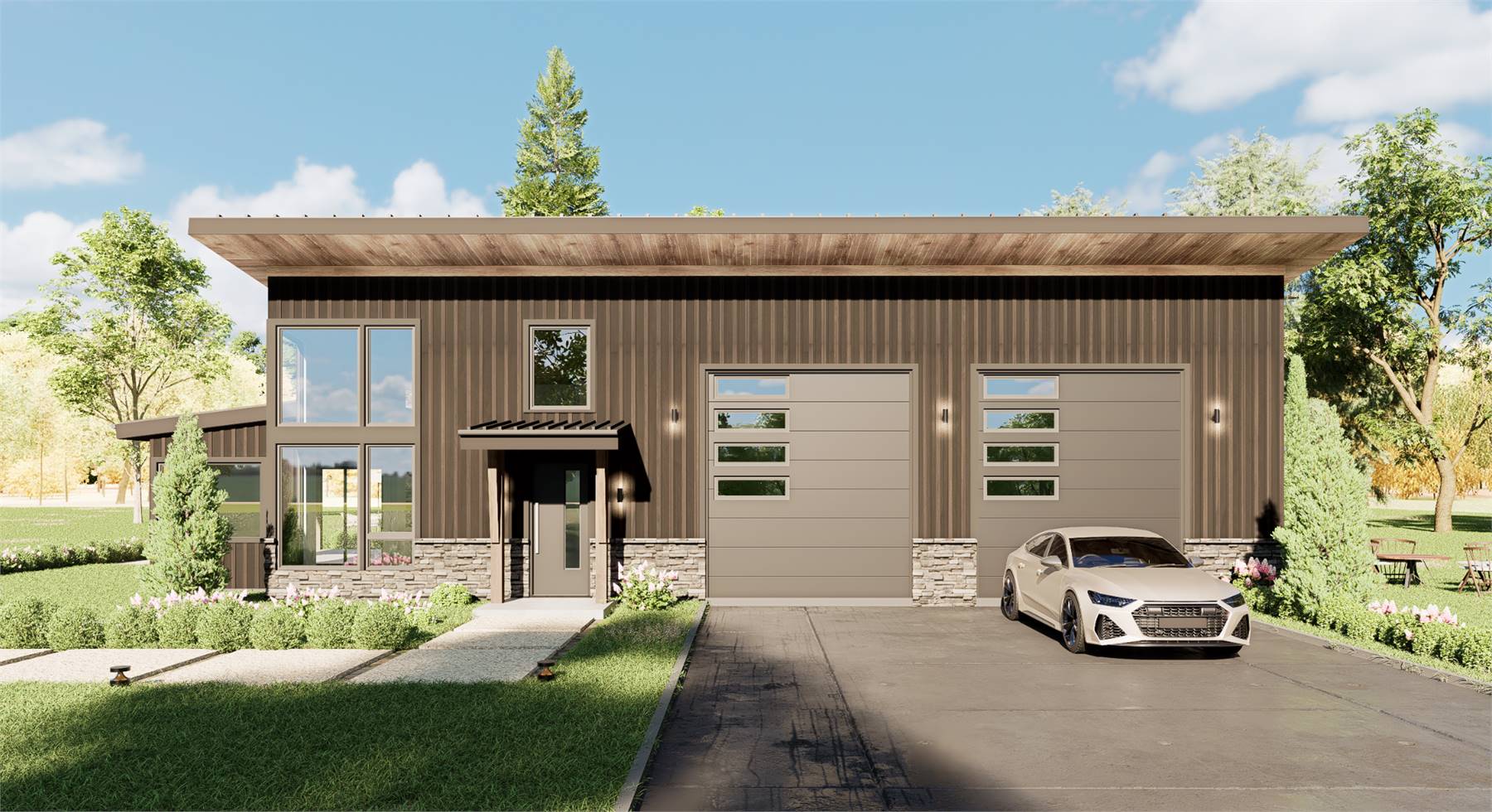
_1.jpg)

