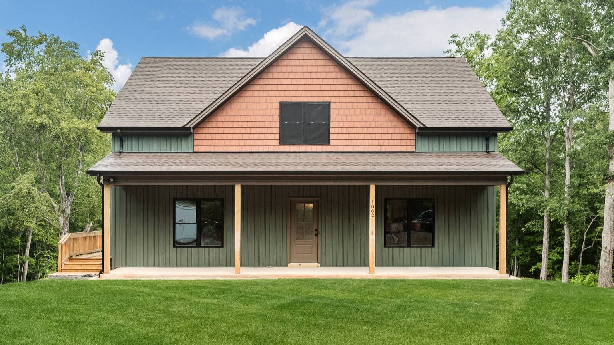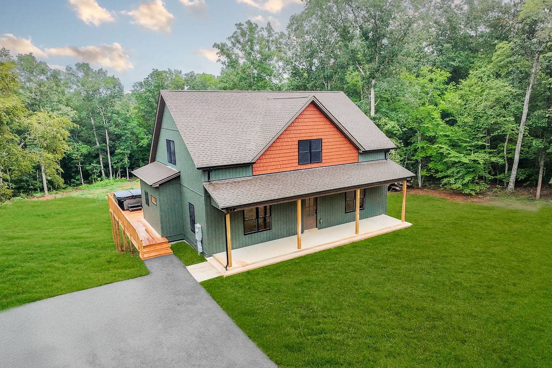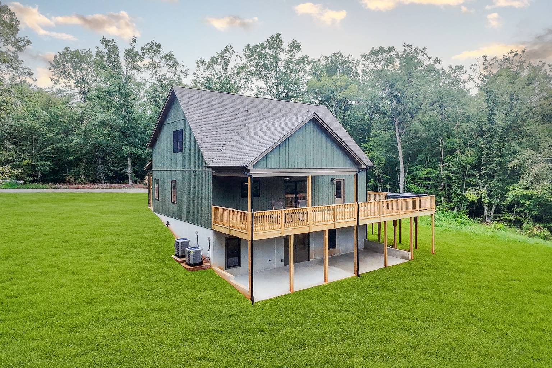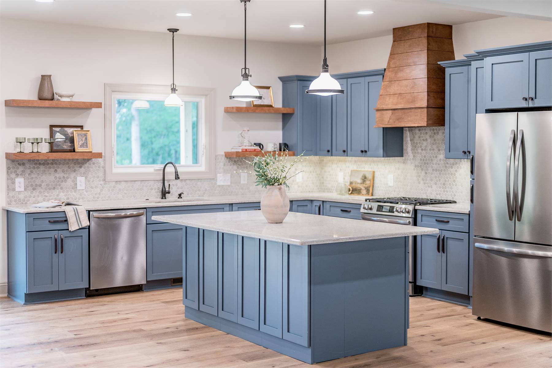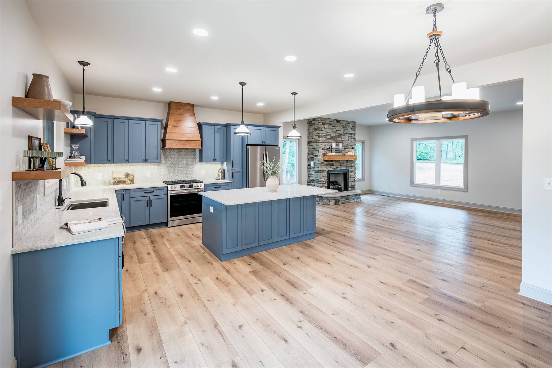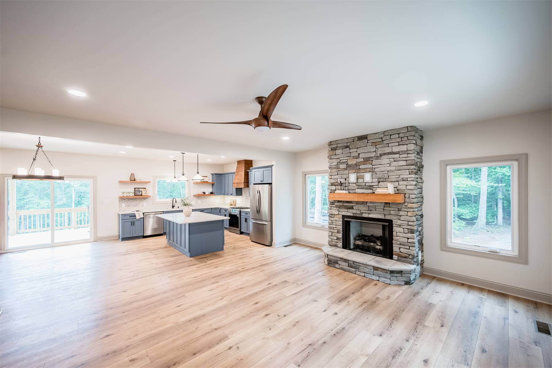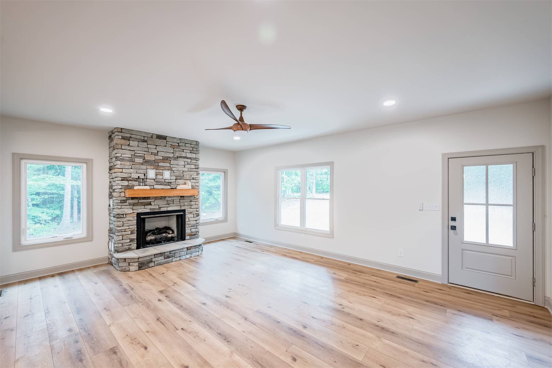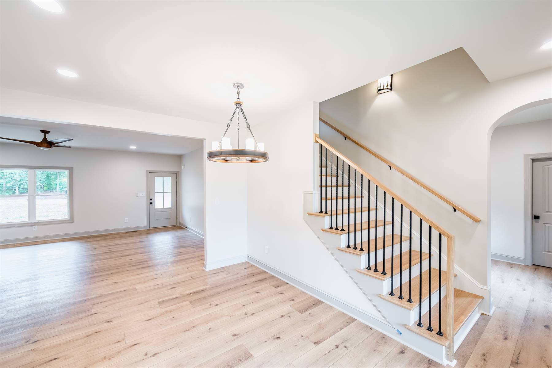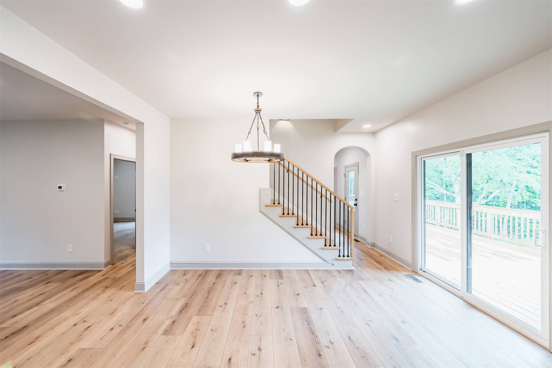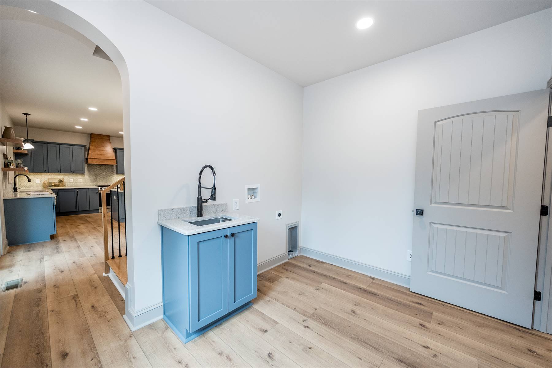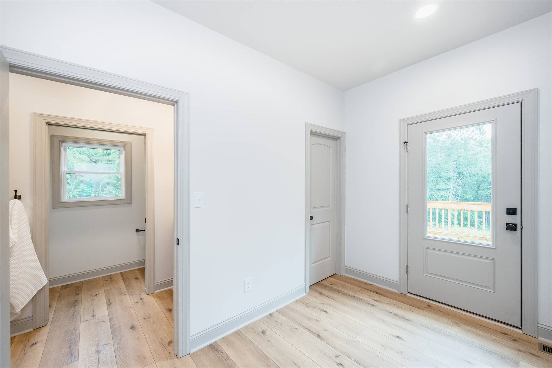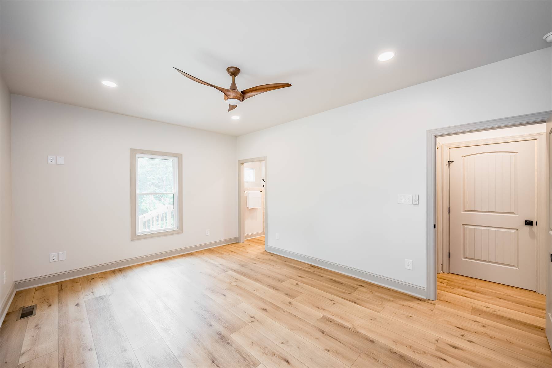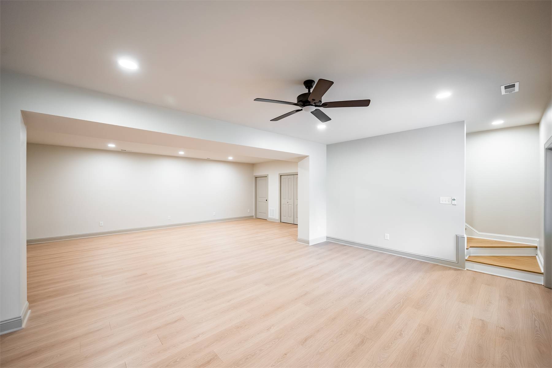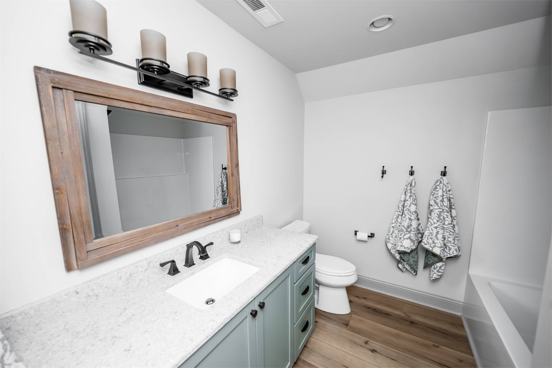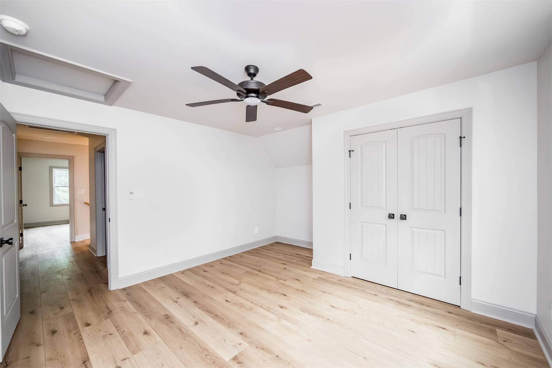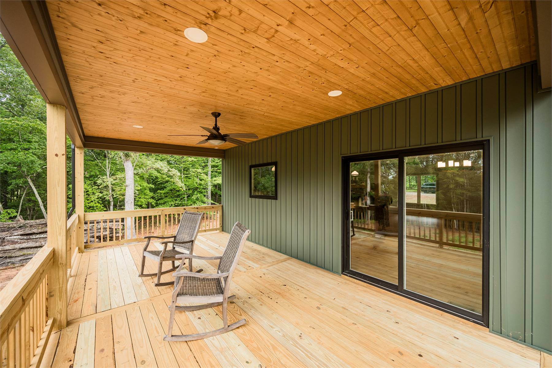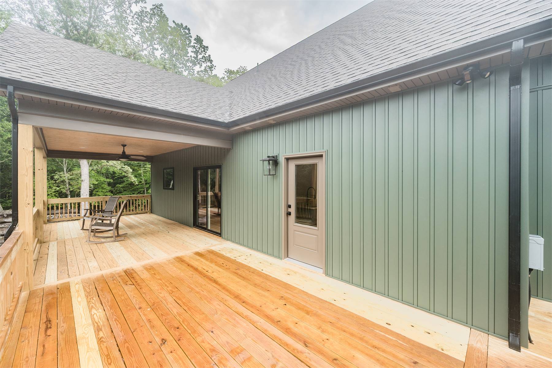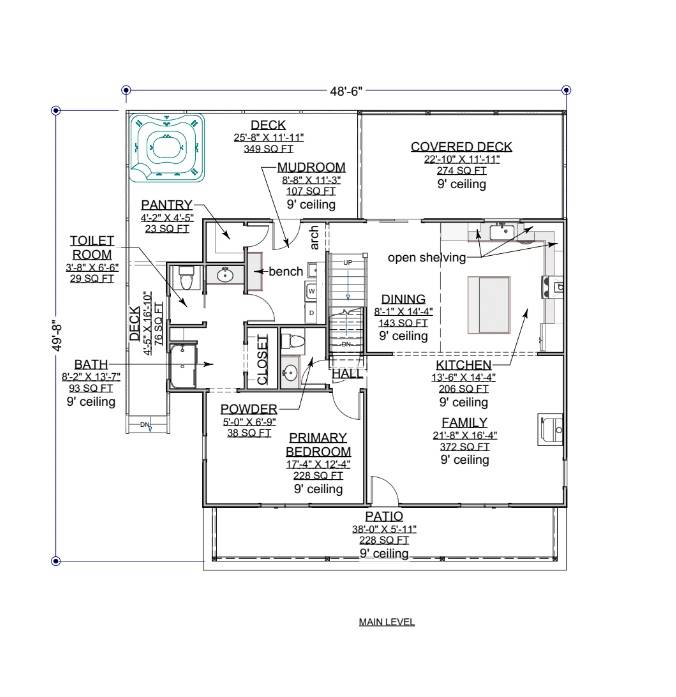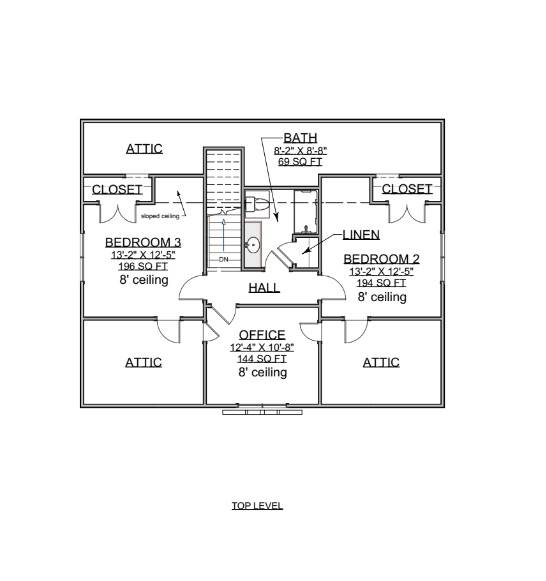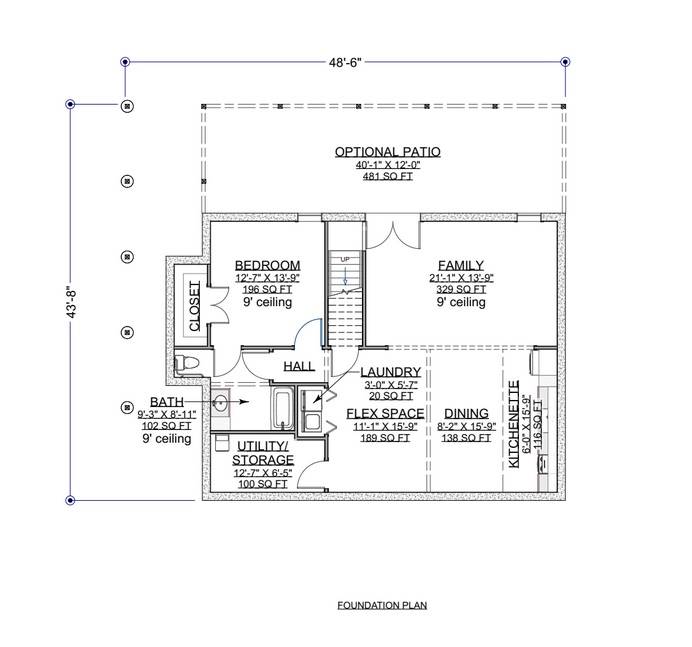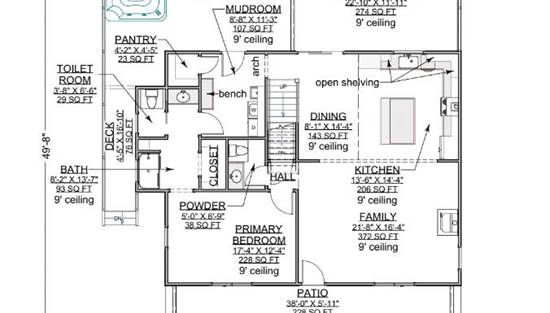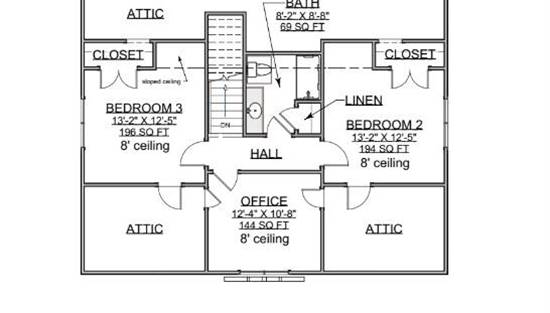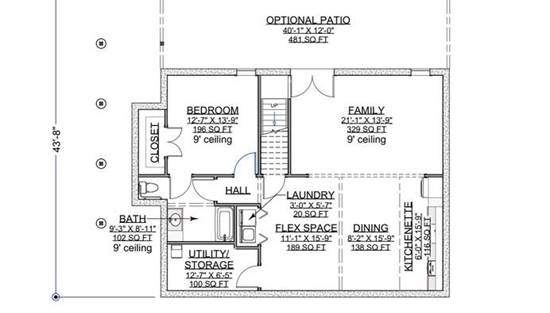- Plan Details
- |
- |
- Print Plan
- |
- Modify Plan
- |
- Reverse Plan
- |
- Cost-to-Build
- |
- View 3D
- |
- Advanced Search
About House Plan 11622:
This charming 1,999-square-foot Farmhouse combines cozy style with efficient design for today’s families. The open floor plan seamlessly connects the living, dining, and kitchen areas, creating a bright and airy heart of the home. The kitchen features an L-shaped layout with an island and pantry, offering both style and convenience. The main-floor primary suite provides a peaceful retreat with a large walk-in closet and private bath. Upstairs, two additional bedrooms share a full bath and offer space for children, guests, or hobbies. The covered front and rear porches extend living outdoors, perfect for morning coffee or evening gatherings. Blending rustic charm with modern touches, this home welcomes you with warmth and livability at every turn.
Plan Details
Key Features
Covered Front Porch
Covered Rear Porch
Deck
Dining Room
Family Room
Fireplace
Home Office
Kitchen Island
Laundry 1st Fl
L-Shaped
Primary Bdrm Main Floor
Mud Room
Peninsula / Eating Bar
Split Bedrooms
Storage Space
Suited for corner lot
Walk-in Closet
Walk-in Pantry
Build Beautiful With Our Trusted Brands
Our Guarantees
- Only the highest quality plans
- Int’l Residential Code Compliant
- Full structural details on all plans
- Best plan price guarantee
- Free modification Estimates
- Builder-ready construction drawings
- Expert advice from leading designers
- PDFs NOW!™ plans in minutes
- 100% satisfaction guarantee
- Free Home Building Organizer
(3).png)
(6).png)
