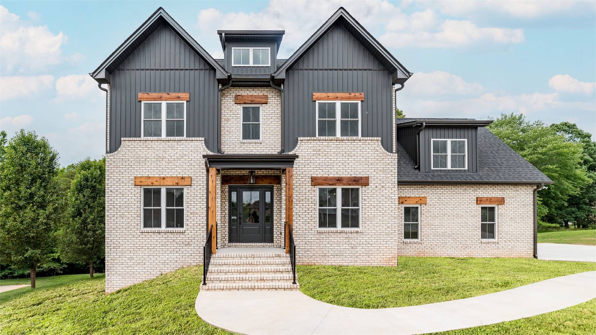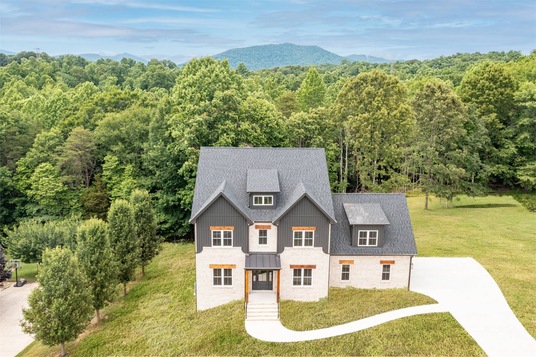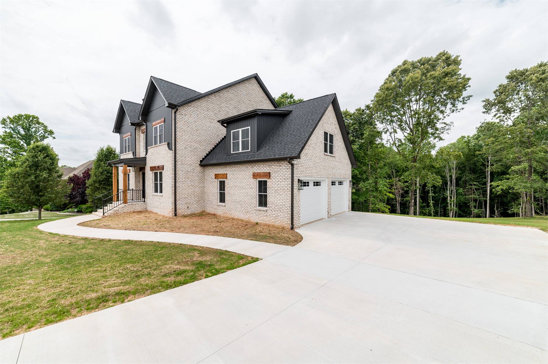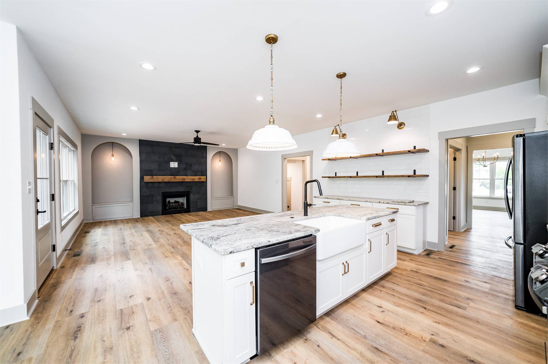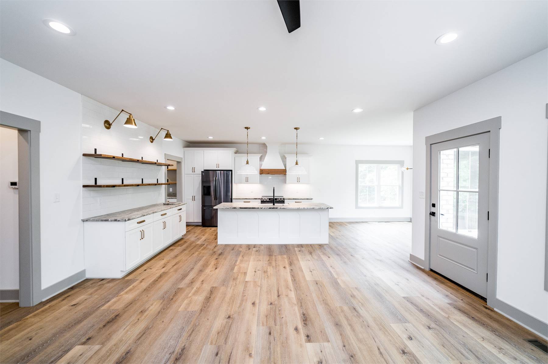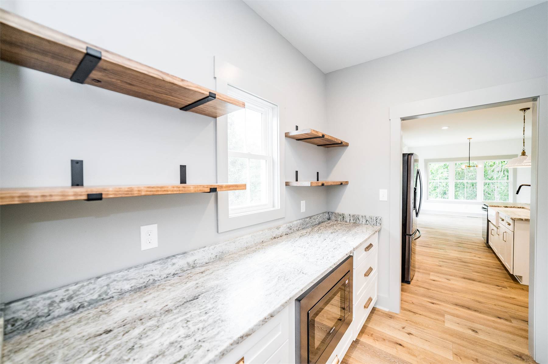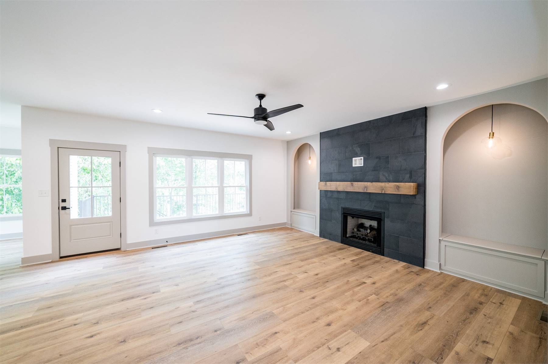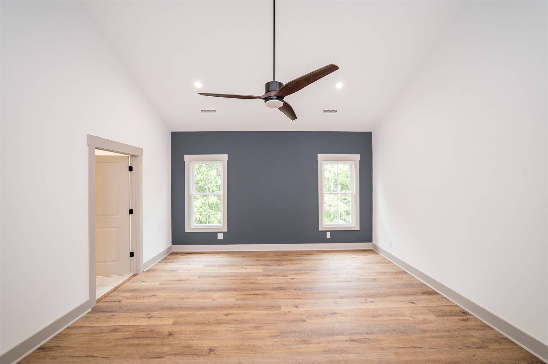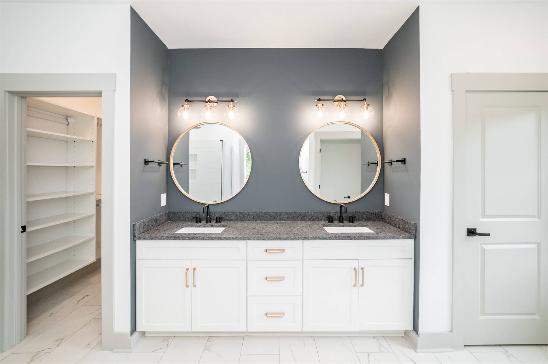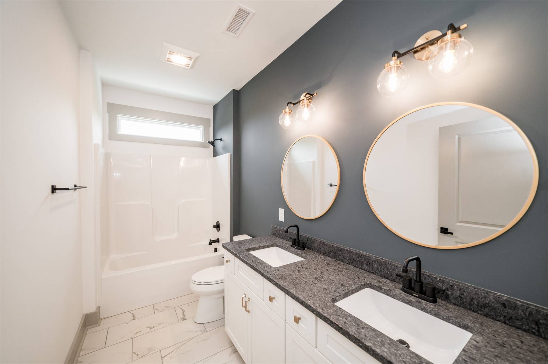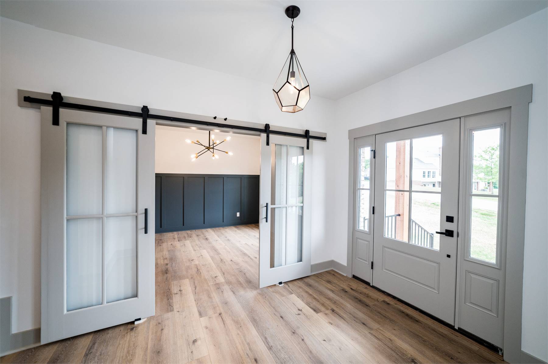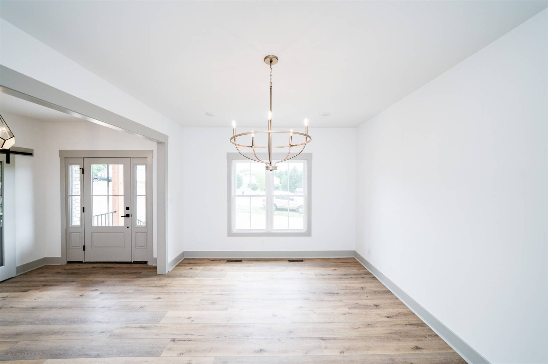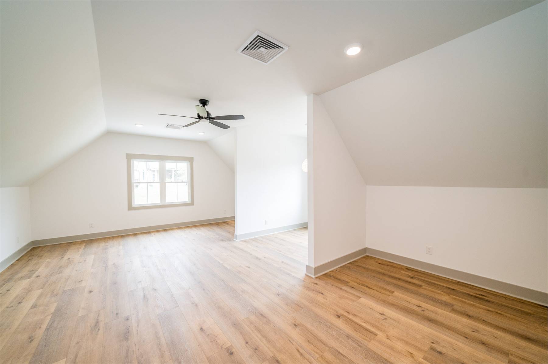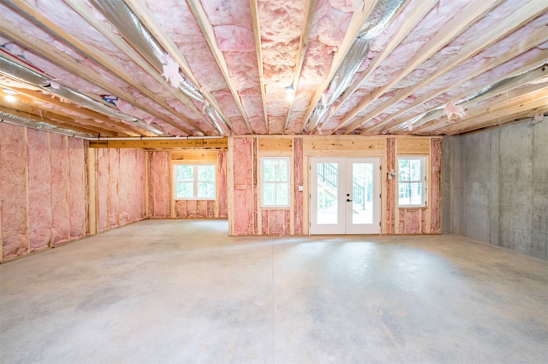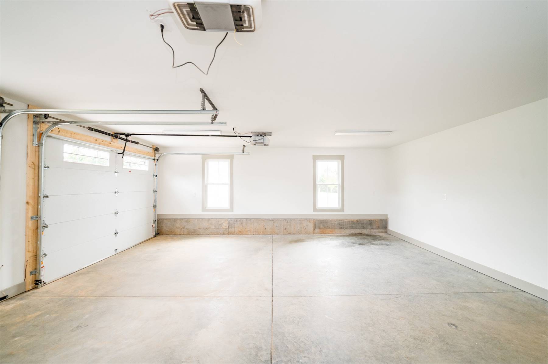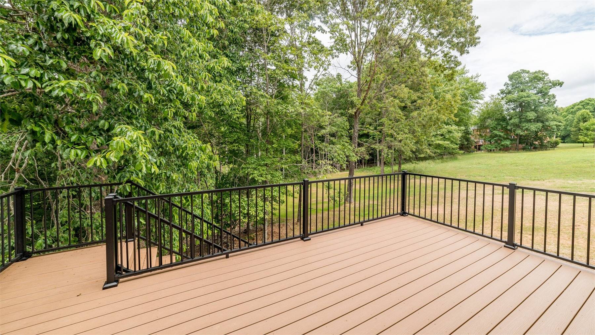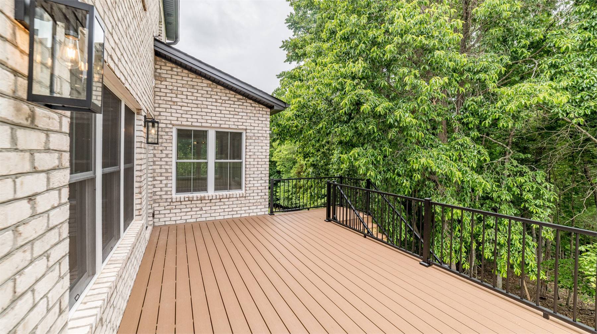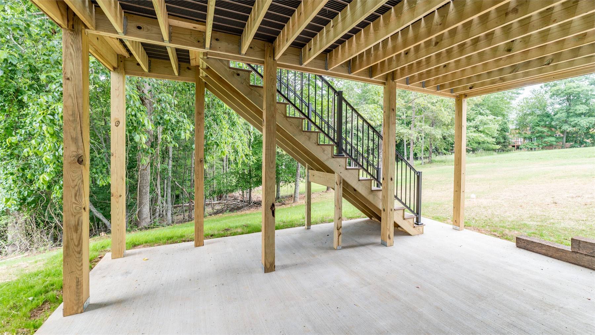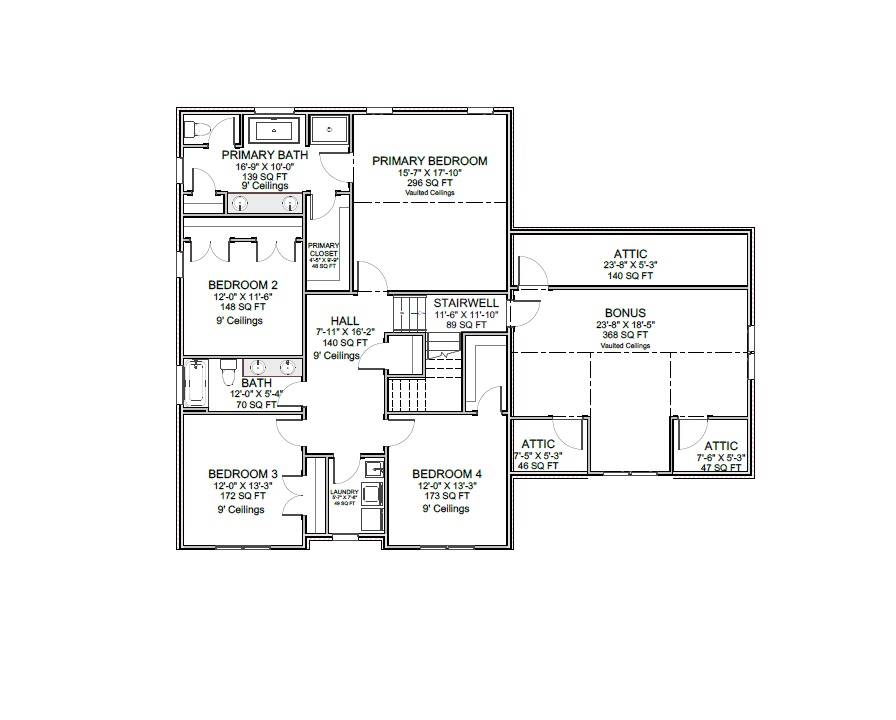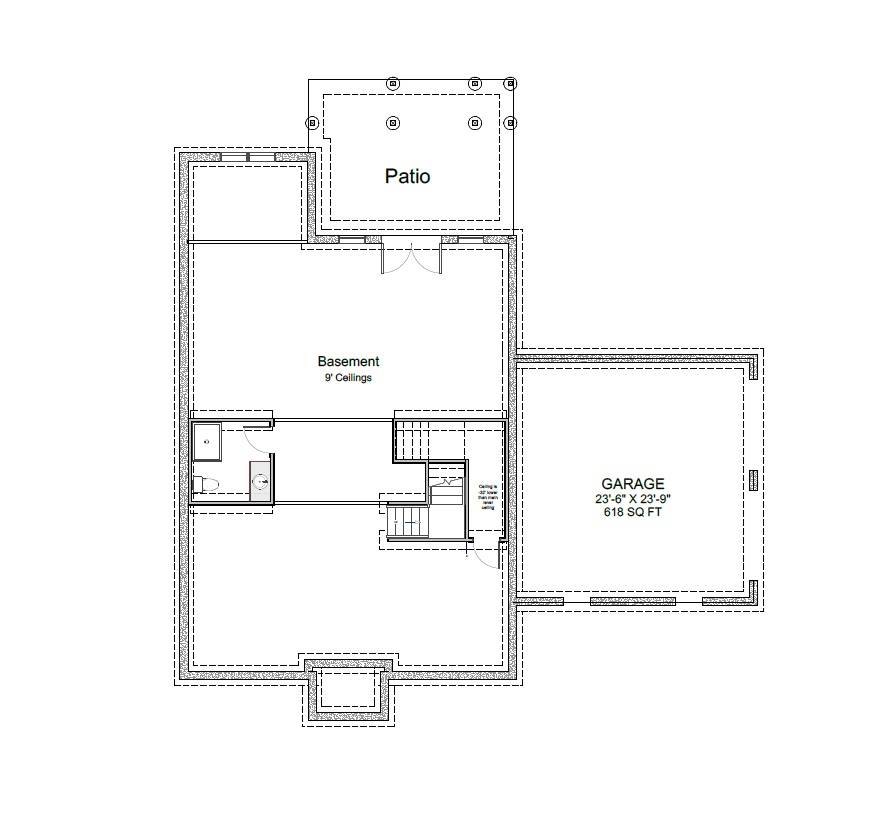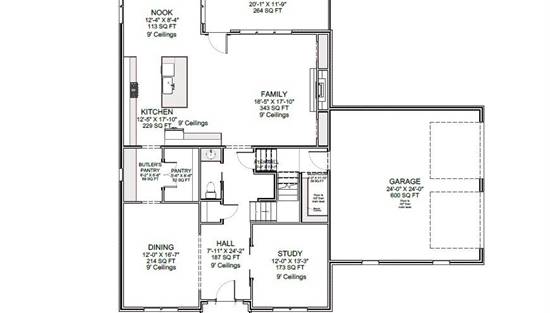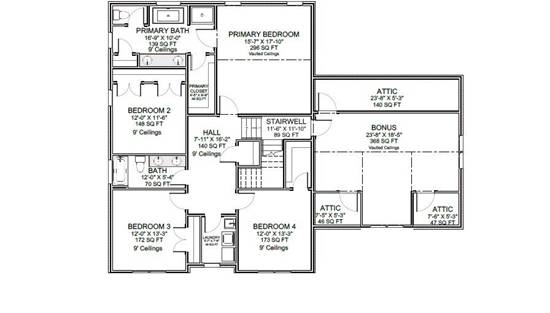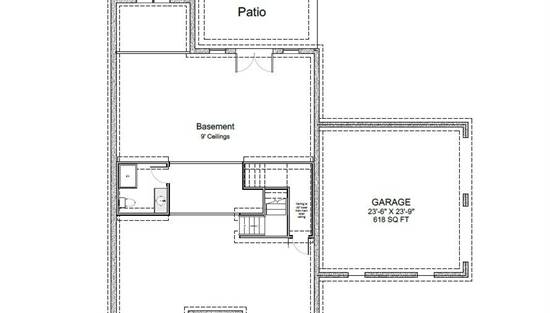- Plan Details
- |
- |
- Print Plan
- |
- Modify Plan
- |
- Reverse Plan
- |
- Cost-to-Build
- |
- View 3D
- |
- Advanced Search
About House Plan 11623:
This charming 2,884 square foot Craftsman-style home offers 4 bedrooms and 3.5 baths in a thoughtfully designed two-story layout. The heart of the home is a bright, open kitchen featuring an island, butler’s pantry, and breakfast nook that flow naturally into the family room and dining area. A cozy fireplace and tall ceilings enhance the warmth and openness throughout. The upstairs primary suite showcases vaulted ceilings, a spa-like bath, and a walk-in closet, offering a quiet retreat from the day. Additional features include a library/media room, mud room, and bonus space for flexible living needs.
Plan Details
Key Features
Attached
Bonus Room
Butler's Pantry
Covered Front Porch
Deck
Dining Room
Double Vanity Sink
Family Room
Family Style
Fireplace
Kitchen Island
Laundry 1st Fl
Library/Media Rm
L-Shaped
Primary Bdrm Upstairs
Mud Room
Nook / Breakfast Area
Open Floor Plan
Peninsula / Eating Bar
Separate Tub and Shower
Side-entry
Storage Space
Suited for corner lot
Vaulted Primary
Walk-in Closet
Build Beautiful With Our Trusted Brands
Our Guarantees
- Only the highest quality plans
- Int’l Residential Code Compliant
- Full structural details on all plans
- Best plan price guarantee
- Free modification Estimates
- Builder-ready construction drawings
- Expert advice from leading designers
- PDFs NOW!™ plans in minutes
- 100% satisfaction guarantee
- Free Home Building Organizer
(3).png)
(6).png)
