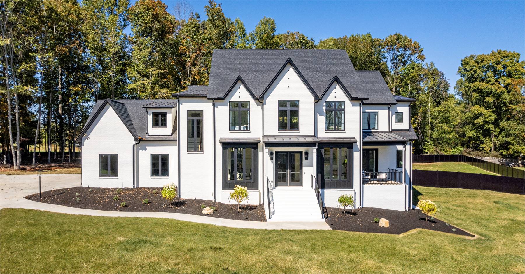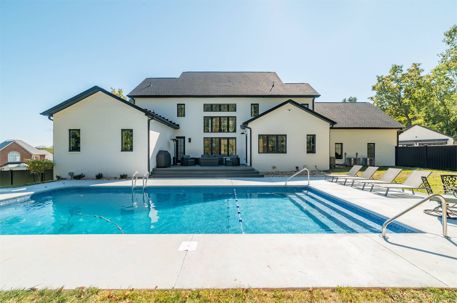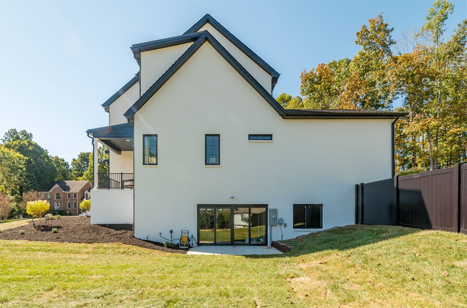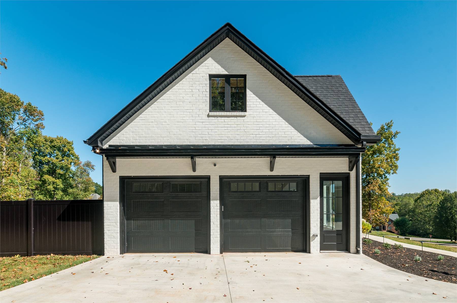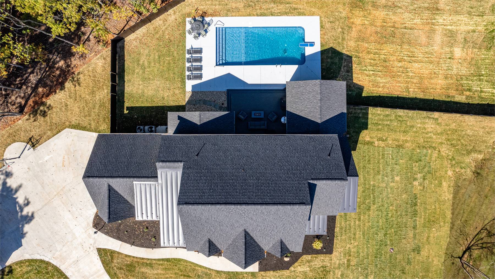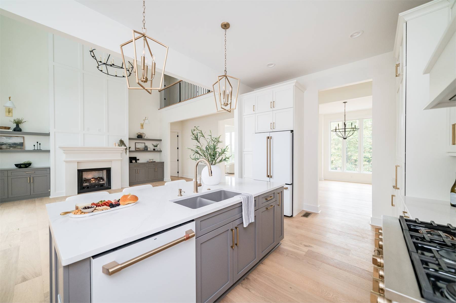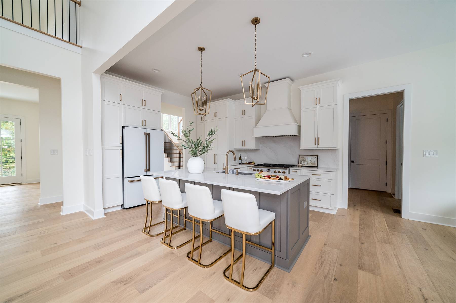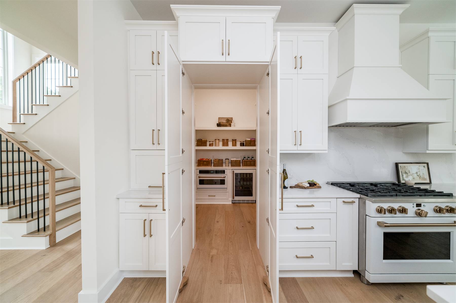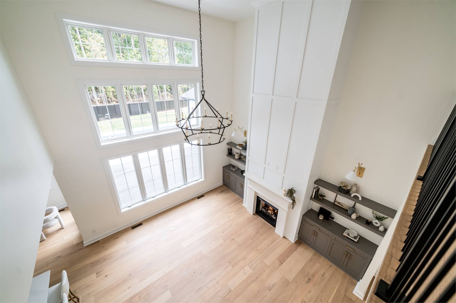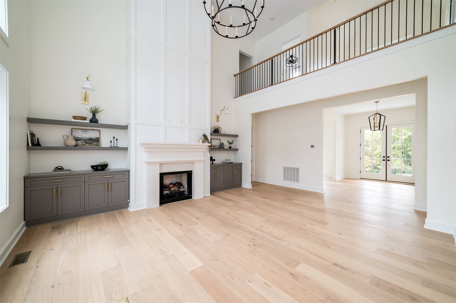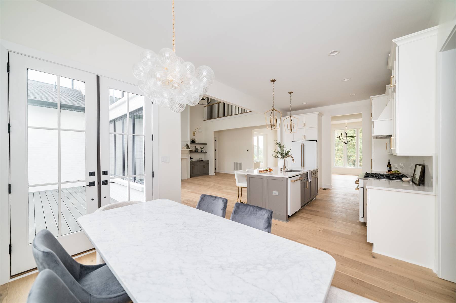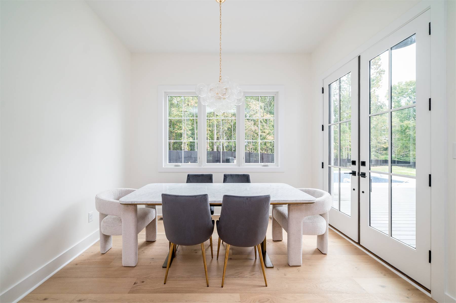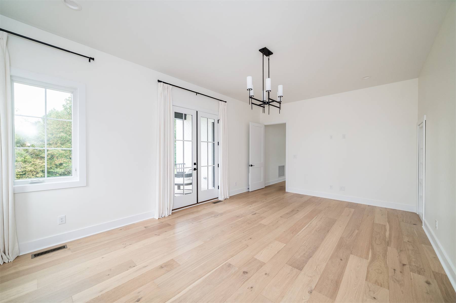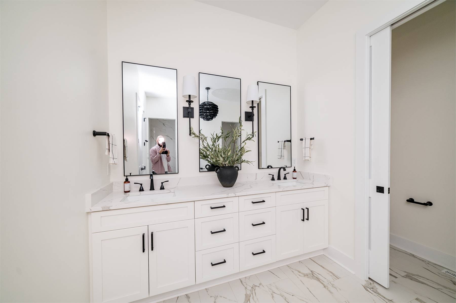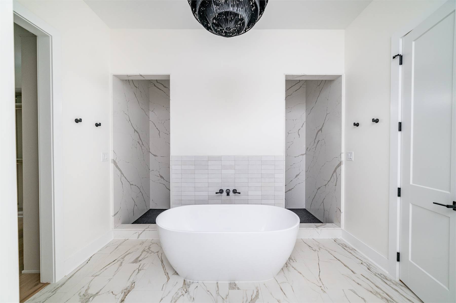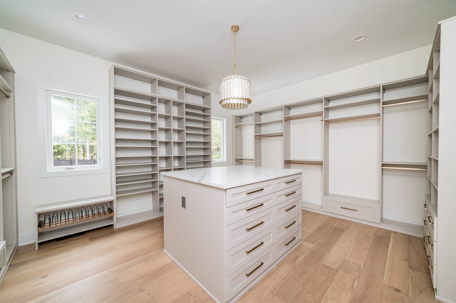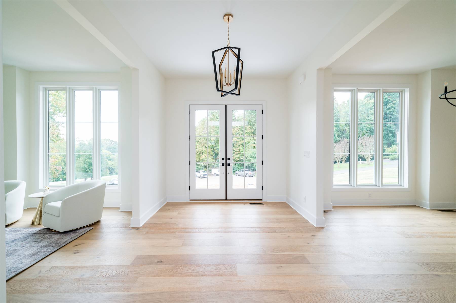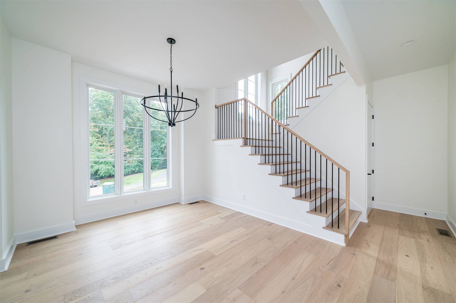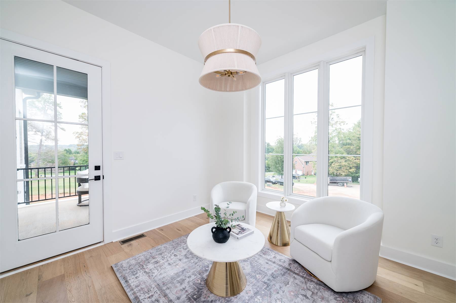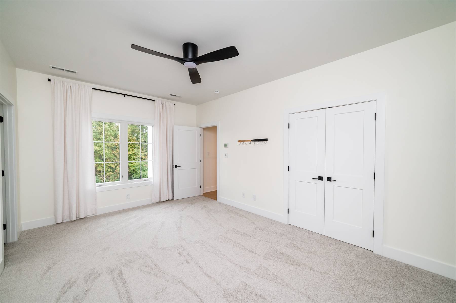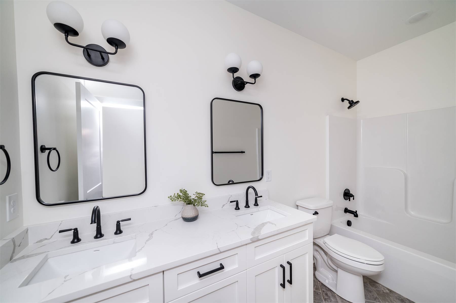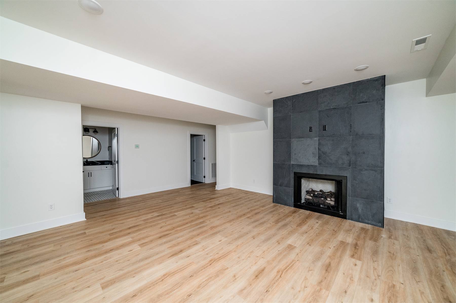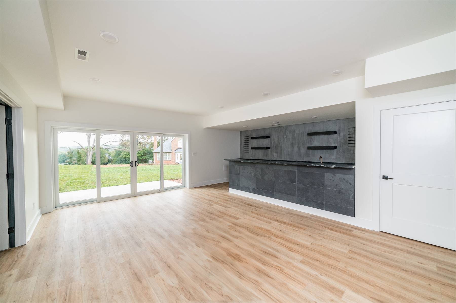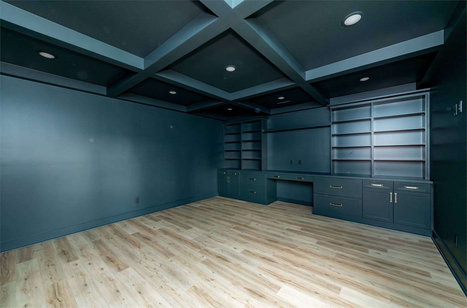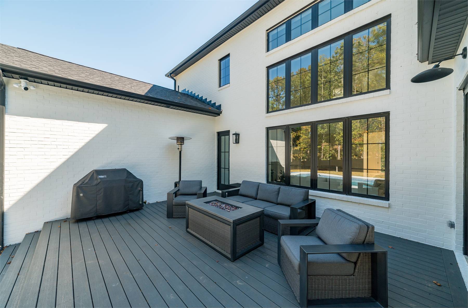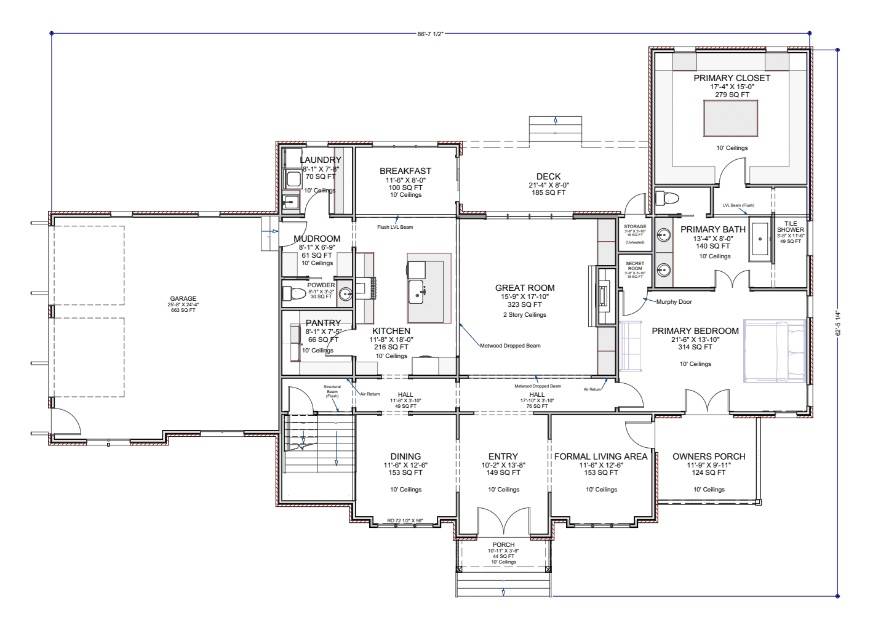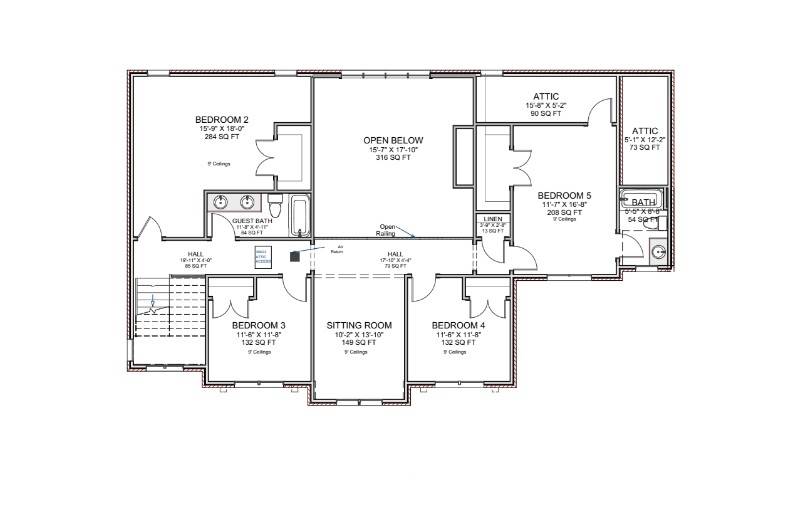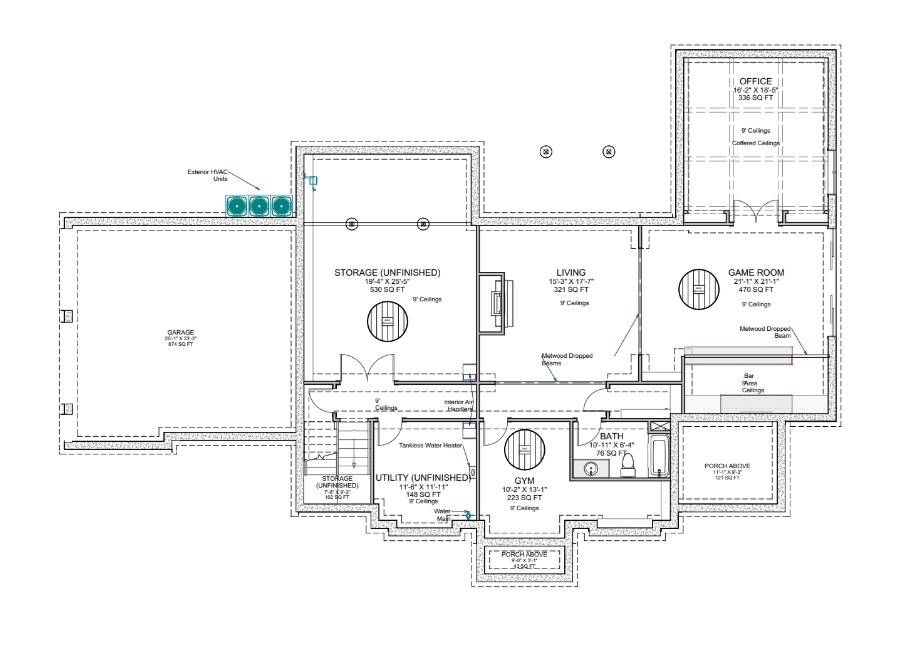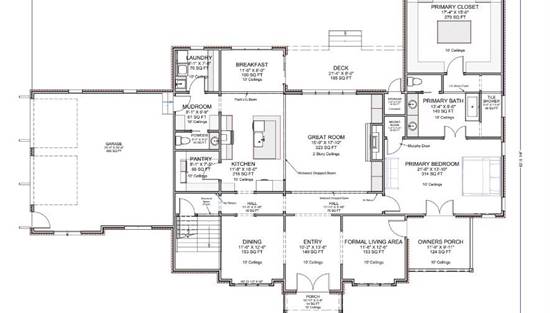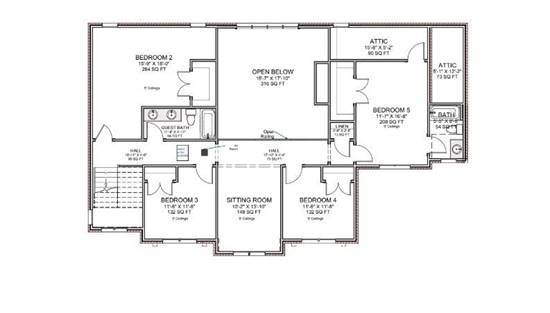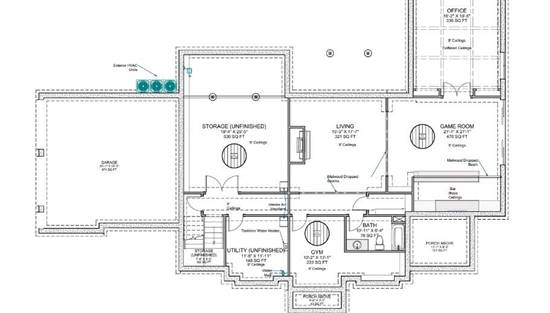- Plan Details
- |
- |
- Print Plan
- |
- Modify Plan
- |
- Reverse Plan
- |
- Cost-to-Build
- |
- View 3D
- |
- Advanced Search
About House Plan 11625:
This charming 3,644 square foot Craftsman home delivers 5 bedrooms and 4.5 baths in a thoughtfully designed two-story layout. The spacious kitchen features an island, butler’s pantry, and breakfast nook that connect to the great room for effortless entertaining. The main-floor primary suite provides privacy and relaxation with a spa-inspired bath and walk-in closet. Flexible spaces such as the home office, exercise room, and formal living area adapt easily to changing family needs. Upstairs, a recreation room and unfinished area offer endless possibilities for future customization. The side-entry garage, covered porch, and expansive deck enhance outdoor living potential.
Plan Details
Key Features
Attached
Butler's Pantry
Covered Front Porch
Deck
Dining Room
Double Vanity Sink
Exercise Room
Fireplace
Formal LR
Great Room
Home Office
Kitchen Island
Laundry 1st Fl
L-Shaped
Primary Bdrm Main Floor
Mud Room
Nook / Breakfast Area
Open Floor Plan
Peninsula / Eating Bar
Rec Room
Separate Tub and Shower
Side-entry
Split Bedrooms
Storage Space
Suited for corner lot
Unfinished Space
Walk-in Closet
Build Beautiful With Our Trusted Brands
Our Guarantees
- Only the highest quality plans
- Int’l Residential Code Compliant
- Full structural details on all plans
- Best plan price guarantee
- Free modification Estimates
- Builder-ready construction drawings
- Expert advice from leading designers
- PDFs NOW!™ plans in minutes
- 100% satisfaction guarantee
- Free Home Building Organizer
(3).png)
(6).png)
