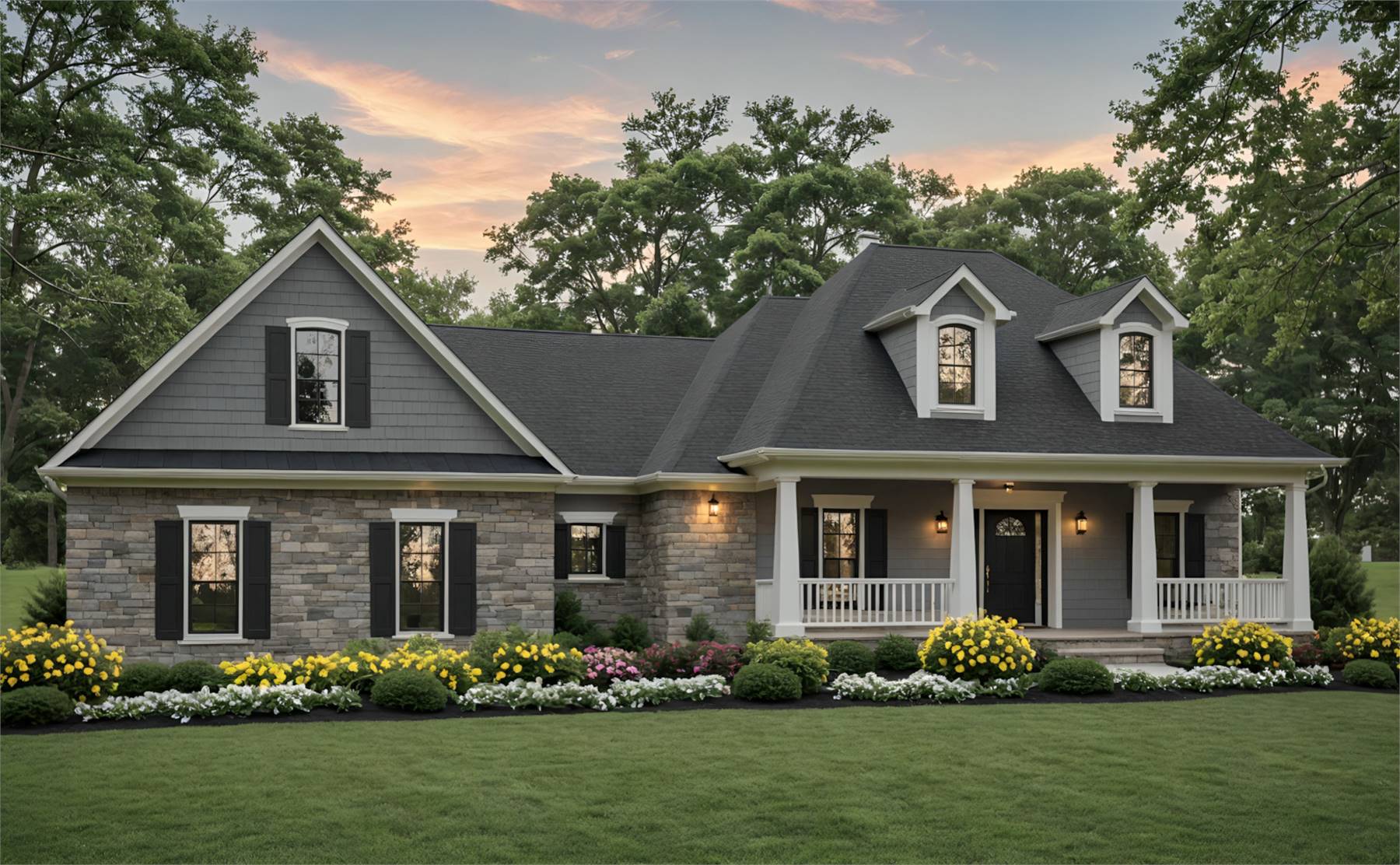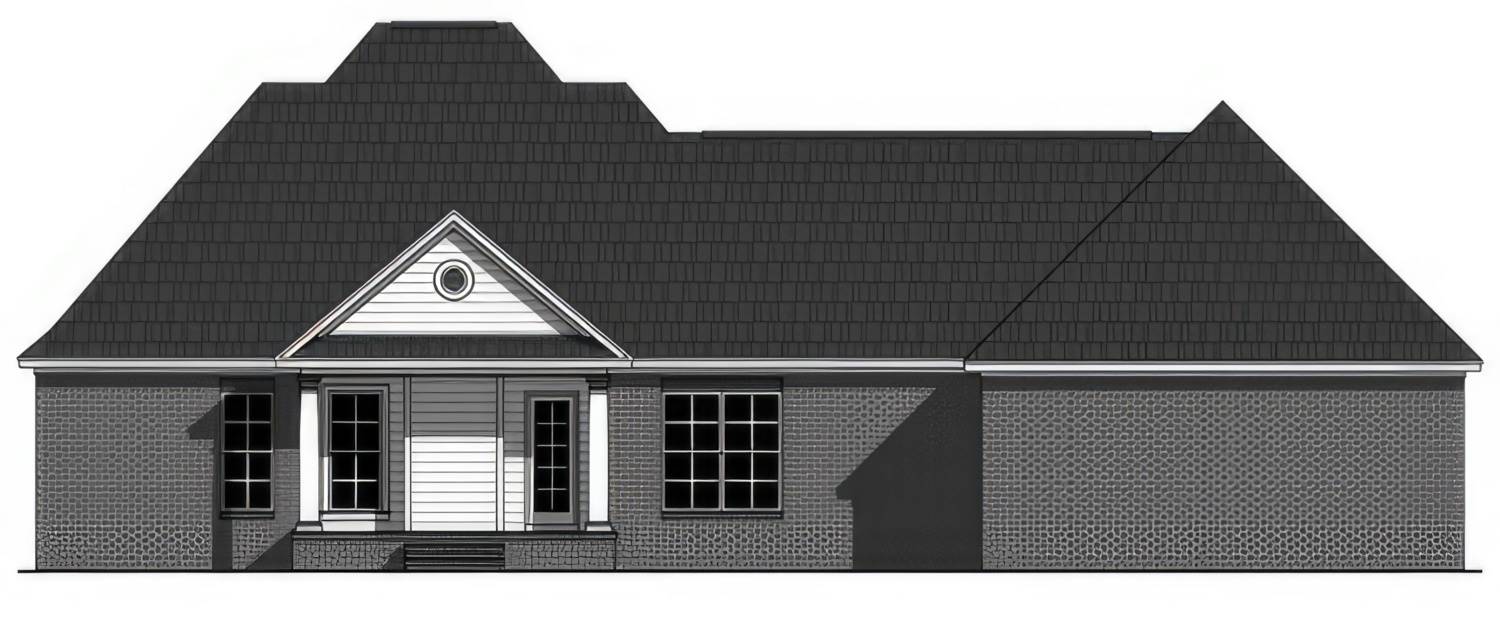- Plan Details
- |
- |
- Print Plan
- |
- Modify Plan
- |
- Reverse Plan
- |
- Cost-to-Build
- |
- View 3D
- |
- Advanced Search
About House Plan 11653:
House Plan 11653 delivers classic curb appeal and a smart ranch layout ideal for both families and empty-nesters. Inside, the great room features a vaulted ceiling and opens directly to the kitchen and breakfast area for seamless flow. The primary bedroom includes a spacious walk-in closet and a well-appointed bath with a separate tub and shower. Two additional bedrooms are located on the opposite side of the home, creating a comfortable split-bedroom design. A formal dining room, pantry, laundry room, and hallway storage offer everyday convenience. Outdoor living shines with a wide covered front porch and a covered rear porch just off the great room. A side-entry 2-car garage enhances curb appeal while providing easy access to the interior.
Plan Details
Key Features
Attached
Covered Front Porch
Covered Rear Porch
Dining Room
Double Vanity Sink
Fireplace
Foyer
Great Room
Home Office
Laundry 1st Fl
Library/Media Rm
Primary Bdrm Main Floor
Nook / Breakfast Area
Oversized
Pantry
Peninsula / Eating Bar
Separate Tub and Shower
Split Bedrooms
Storage Space
Suited for view lot
U-Shaped
Vaulted Ceilings
Walk-in Closet
Walk-in Pantry
Build Beautiful With Our Trusted Brands
Our Guarantees
- Only the highest quality plans
- Int’l Residential Code Compliant
- Full structural details on all plans
- Best plan price guarantee
- Free modification Estimates
- Builder-ready construction drawings
- Expert advice from leading designers
- PDFs NOW!™ plans in minutes
- 100% satisfaction guarantee
- Free Home Building Organizer
.png)
.png)


.jpg)
_m.jpg)





