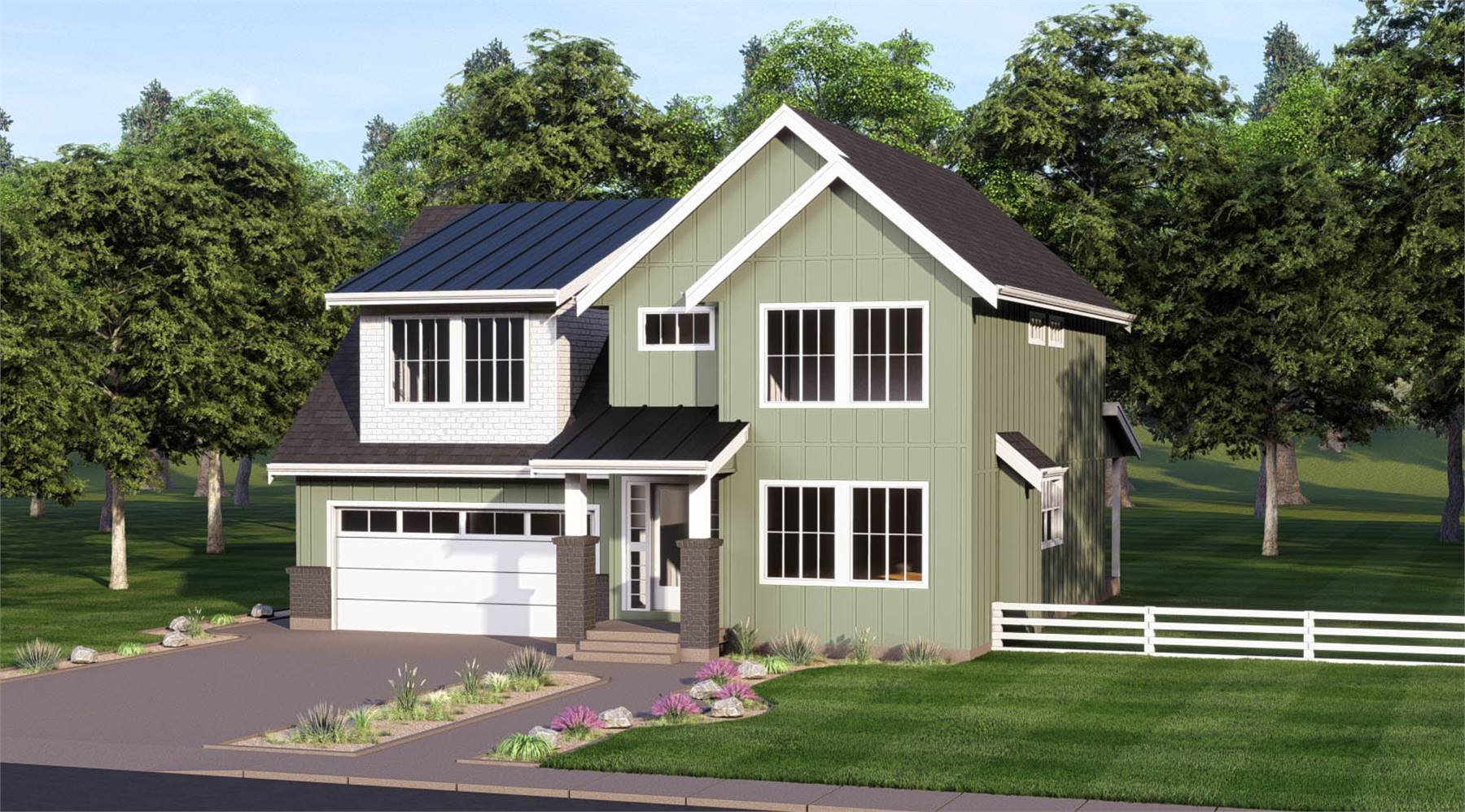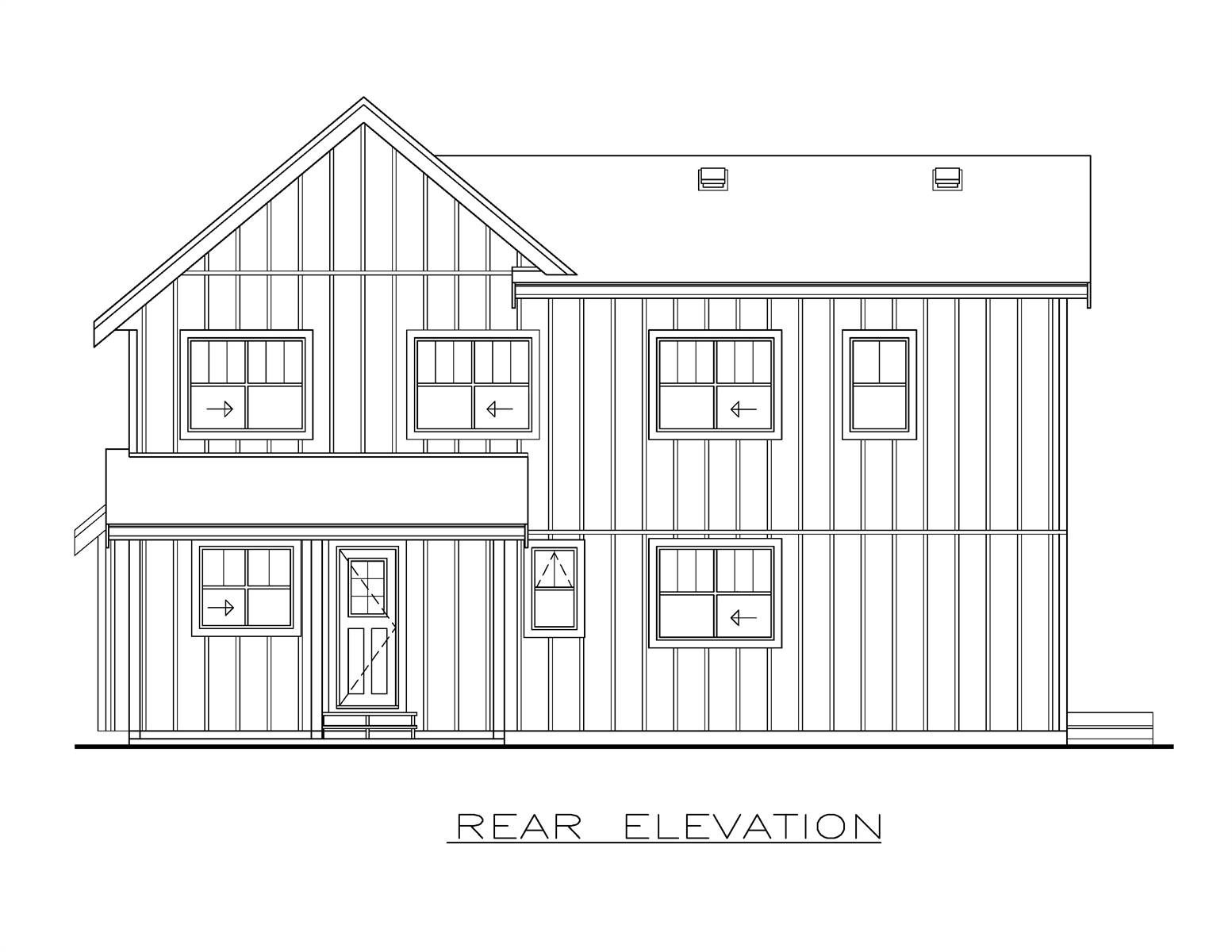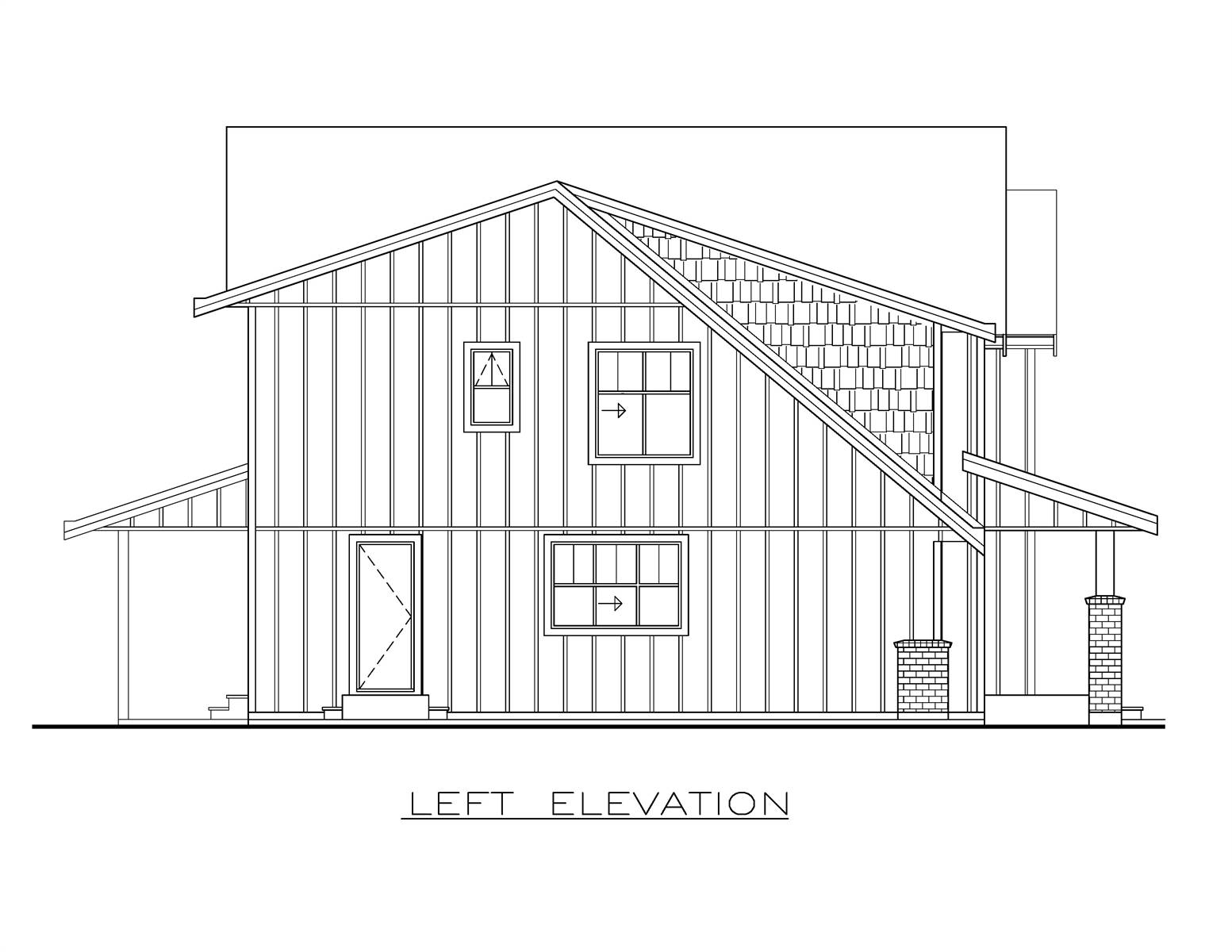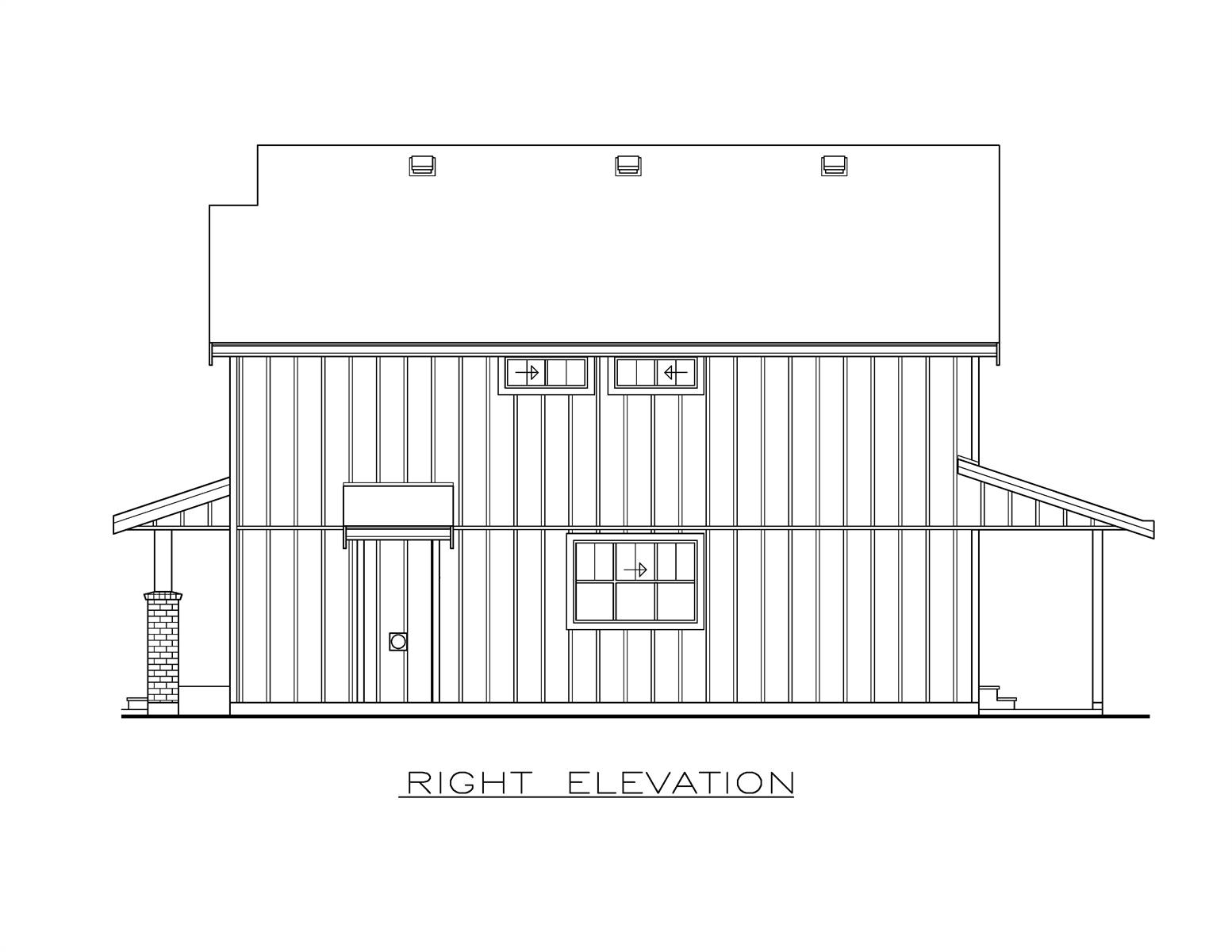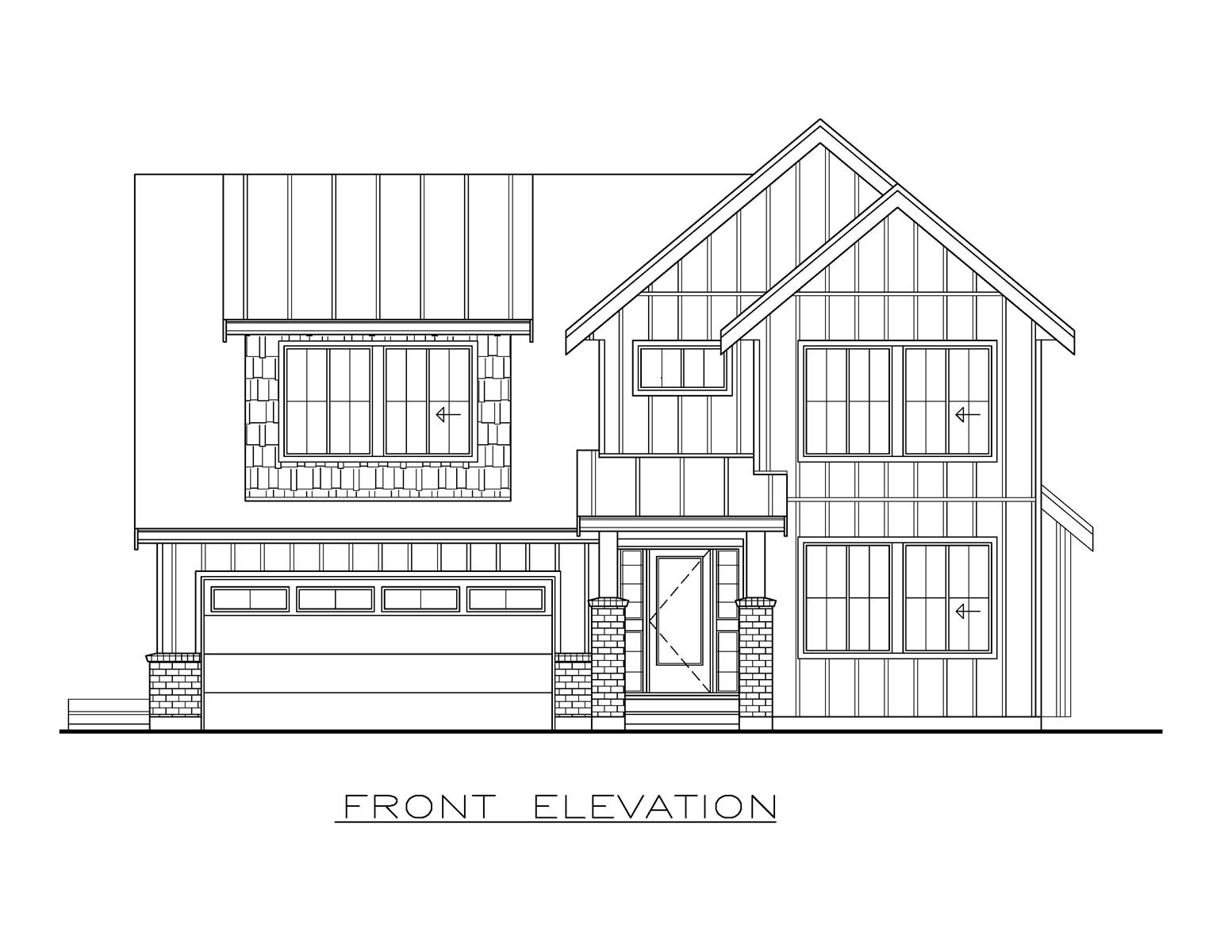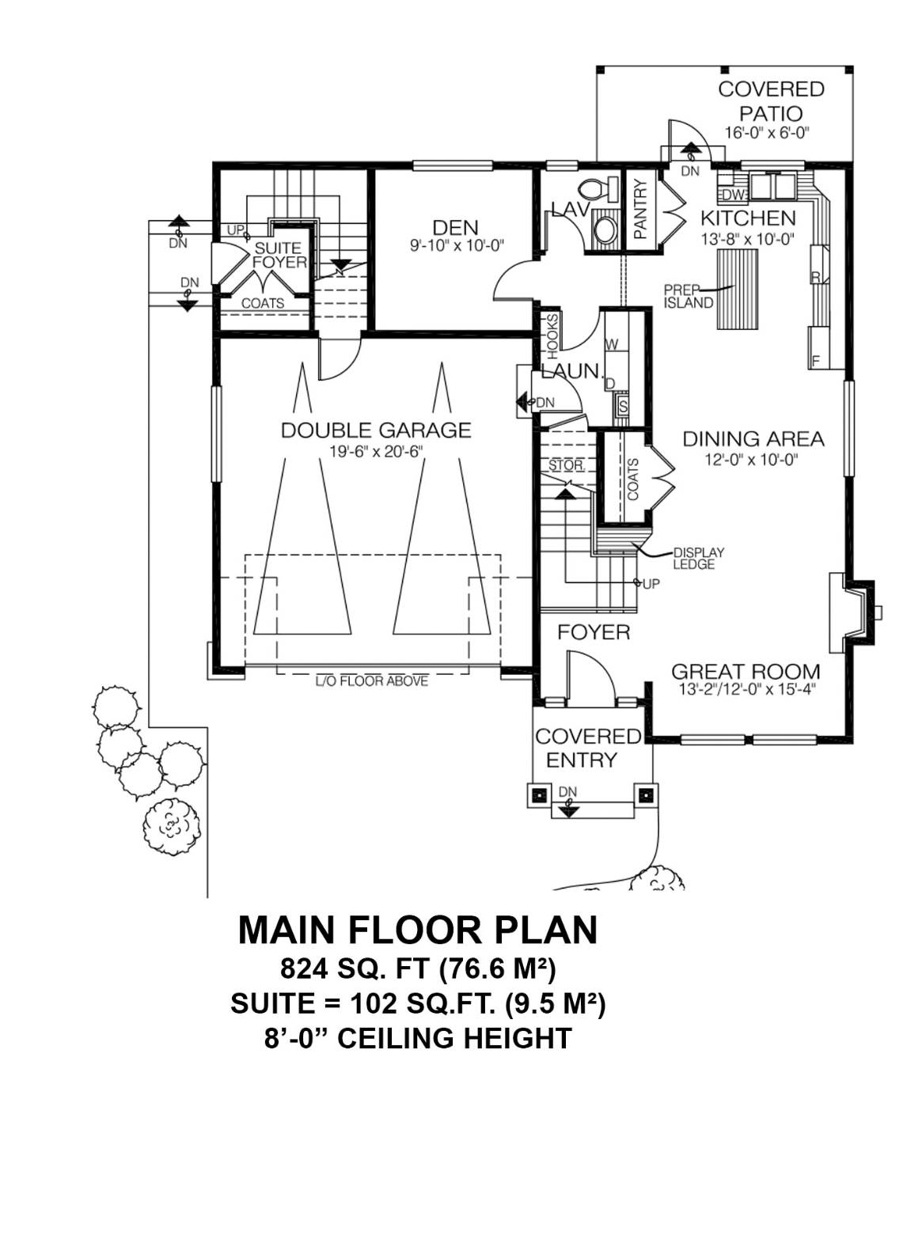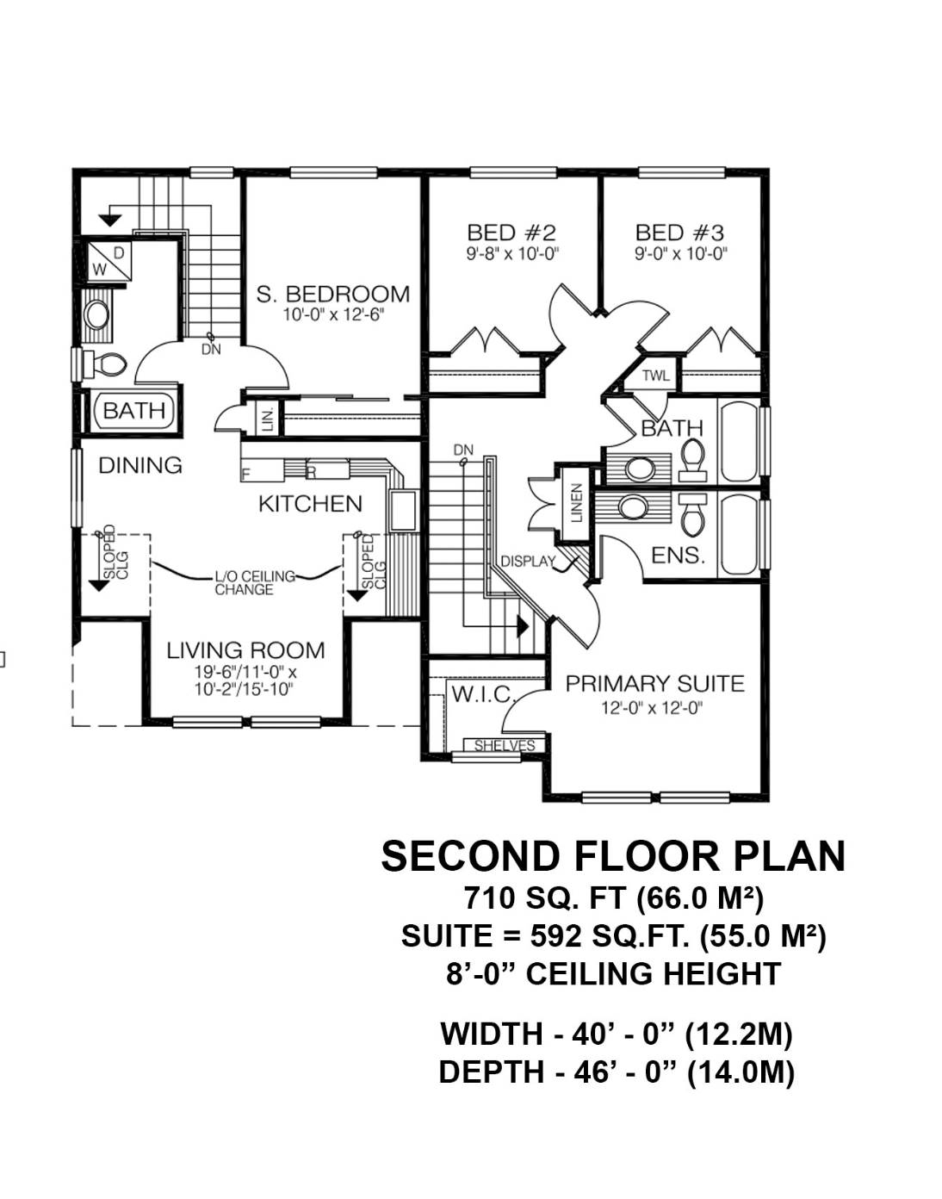- Plan Details
- |
- |
- Print Plan
- |
- Modify Plan
- |
- Reverse Plan
- |
- Cost-to-Build
- |
- View 3D
- |
- Advanced Search
About House Plan 11697:
This 2,228 square foot design balances style, function, and the flexibility of multi-generational living. The main floor features a covered entry, foyer, and an open great room with a fireplace that flows into the dining area and L-shaped kitchen. A central island and pantry support easy meal prep, while access to the covered patio encourages outdoor relaxation. A flex den provides room to work or unwind. On the second floor, the primary suite is paired with an ensuite, and two additional bedrooms share a full bath. The home also includes a completely separate suite with its own living room, kitchen, dining space, bedroom, and full bath, offering privacy for guests, in-laws, or rental potential. A double car garage on the main level adds to everyday convenience.
Plan Details
Key Features
Attached
Bonus Room
Country Kitchen
Covered Rear Porch
Fireplace
Front-entry
Great Room
Kitchen Island
Laundry 1st Fl
L-Shaped
Primary Bdrm Upstairs
Open Floor Plan
Pantry
Rear Porch
Split Bedrooms
Suited for corner lot
Walk-in Closet
With Living Space
Build Beautiful With Our Trusted Brands
Our Guarantees
- Only the highest quality plans
- Int’l Residential Code Compliant
- Full structural details on all plans
- Best plan price guarantee
- Free modification Estimates
- Builder-ready construction drawings
- Expert advice from leading designers
- PDFs NOW!™ plans in minutes
- 100% satisfaction guarantee
- Free Home Building Organizer
