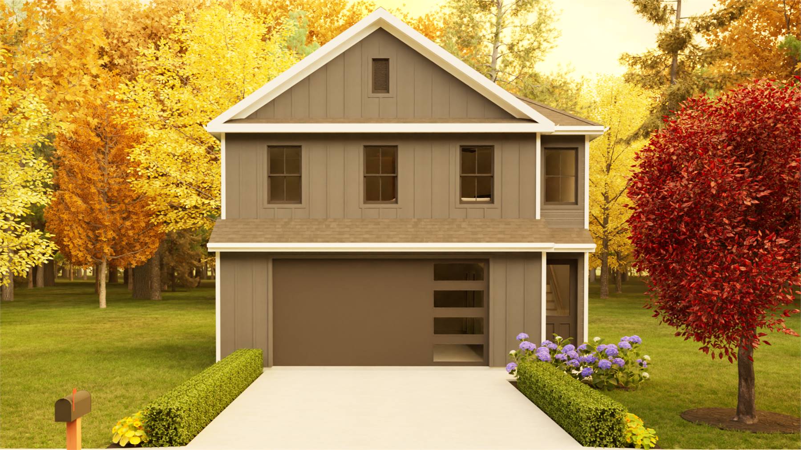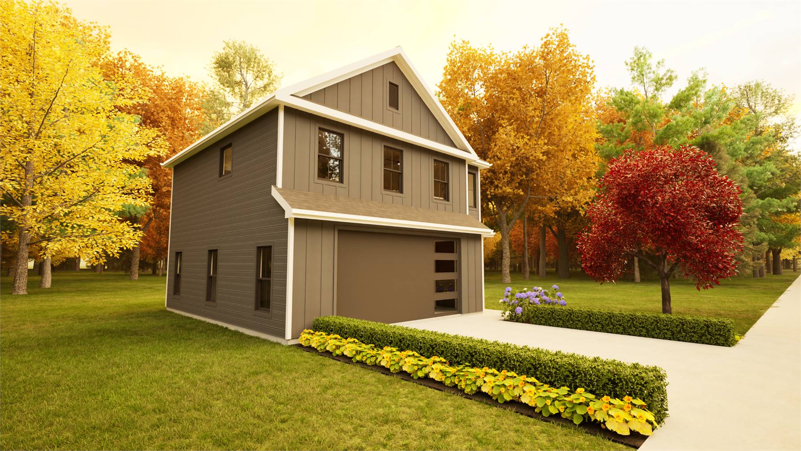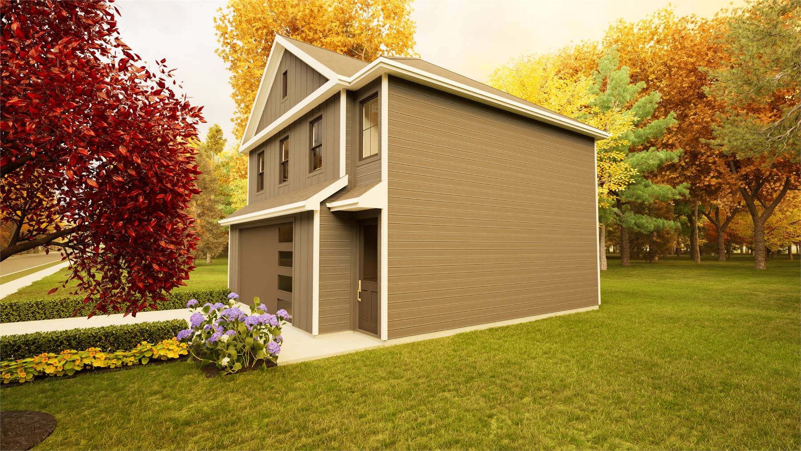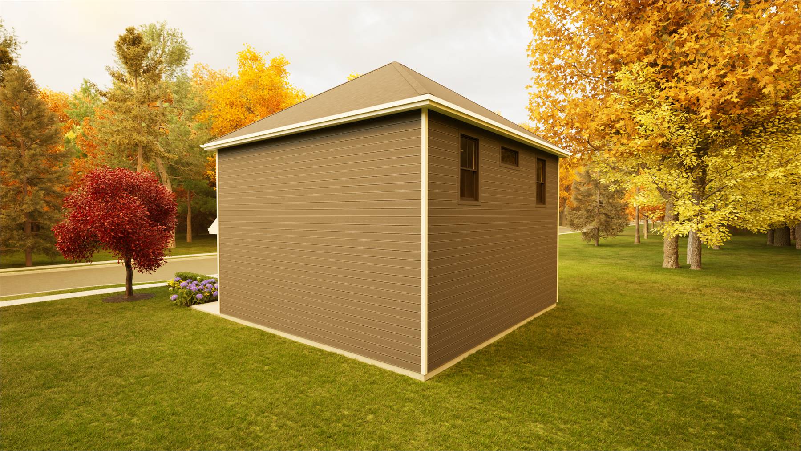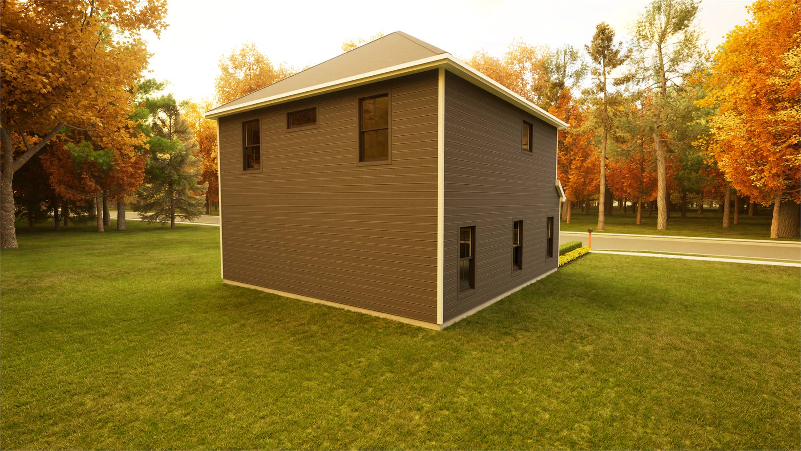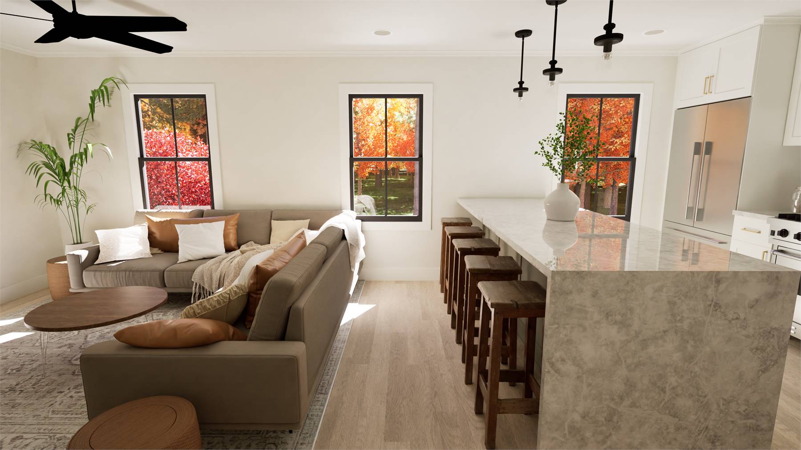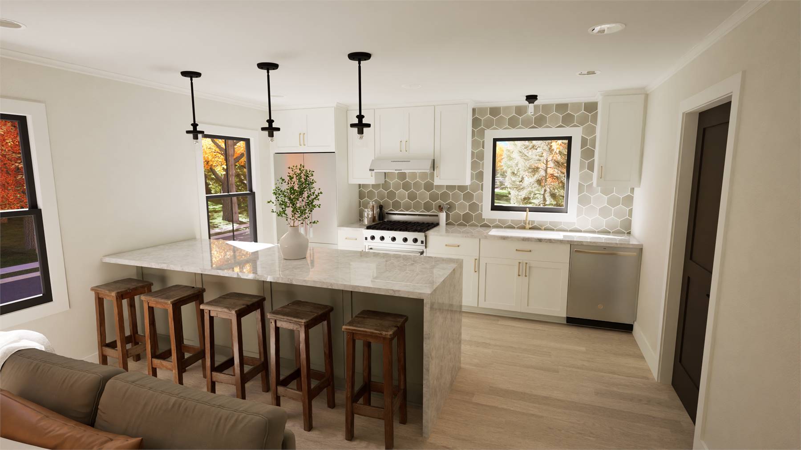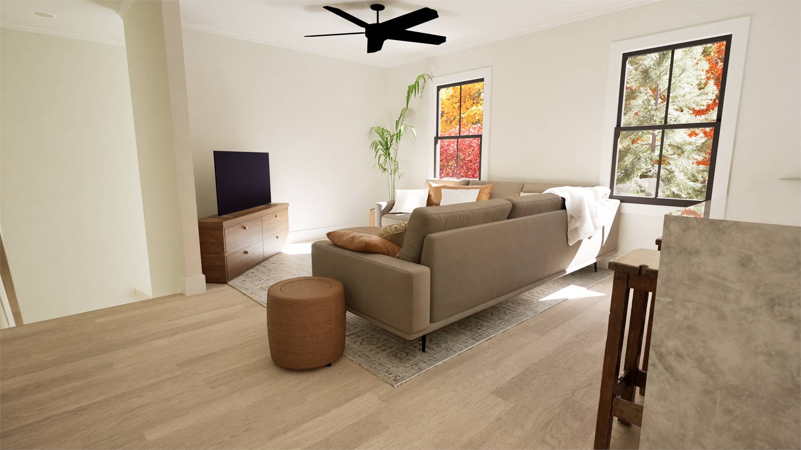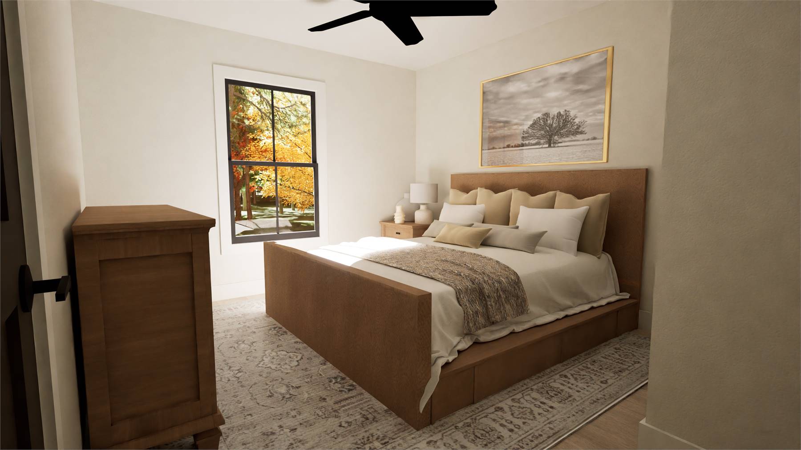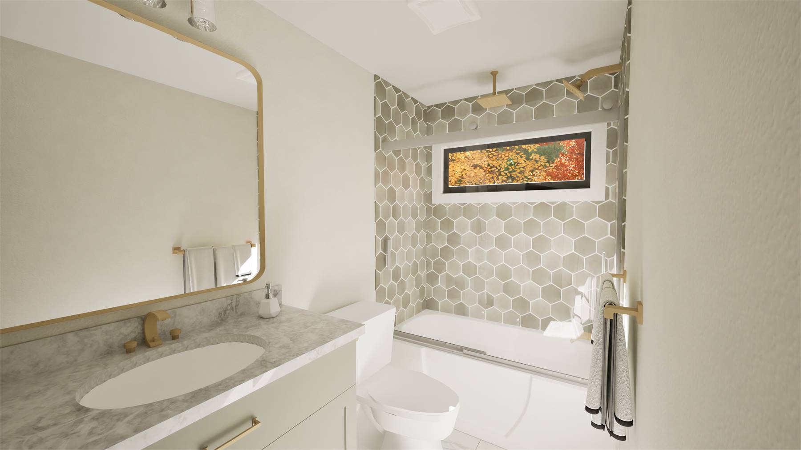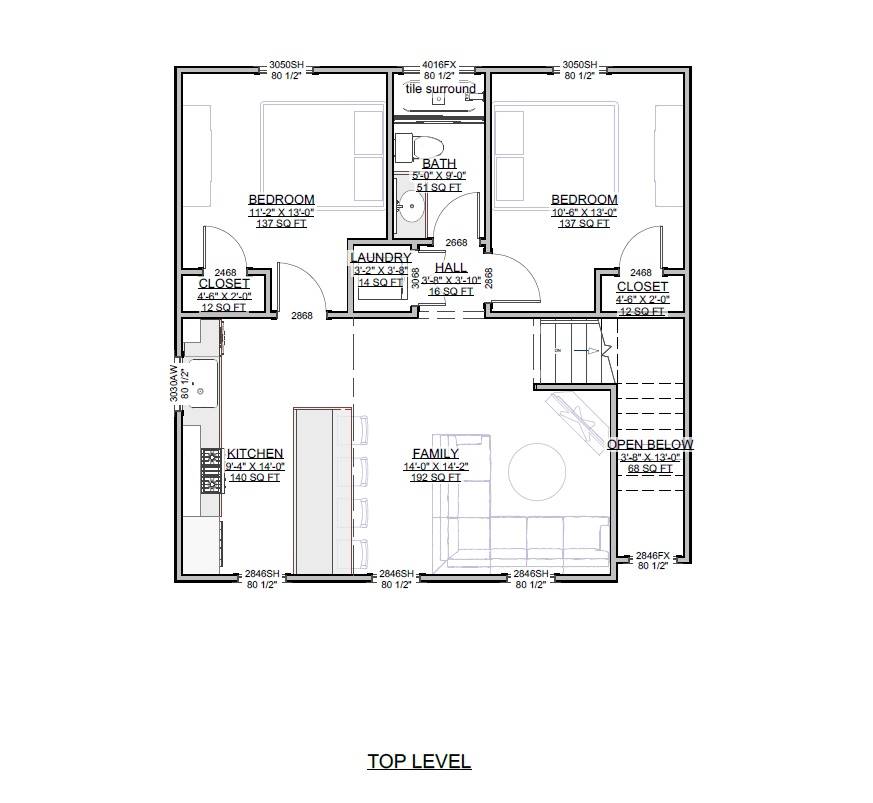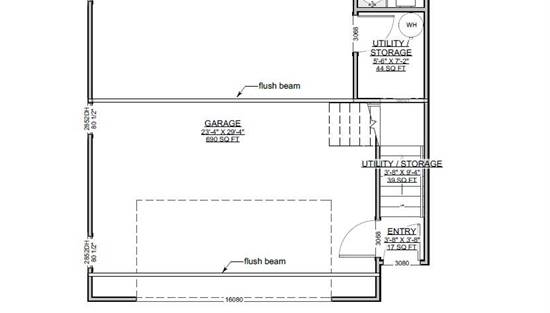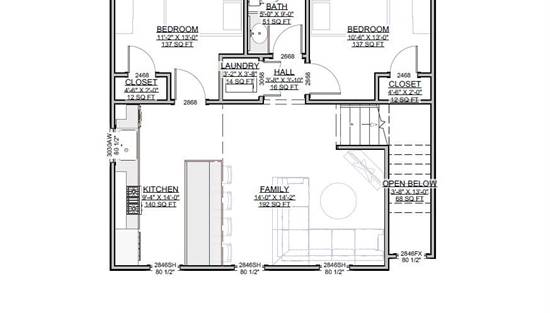- Plan Details
- |
- |
- Print Plan
- |
- Modify Plan
- |
- Reverse Plan
- |
- Cost-to-Build
- |
- View 3D
- |
- Advanced Search
About House Plan 11723:
Compact yet inviting, this 767-square-foot home offers an ideal floor plan for small families or those starting their homeownership journey. The open kitchen features an island and eating bar, creating a natural gathering spot that connects seamlessly with the family room. Upstairs, the primary suite includes a spacious walk-in closet, while the conveniently located laundry adds everyday ease. A second bedroom provides versatility for guests or work-from-home needs. The front-entry garage keeps the footprint efficient while maintaining great curb appeal. Designed with simplicity and comfort in mind, this home proves that a smaller space can still feel open and full of character. Perfect for those seeking affordable style and easy living.
Plan Details
Key Features
Attached
Family Room
Family Style
Front-entry
Kitchen Island
Laundry 2nd Fl
L-Shaped
Primary Bdrm Upstairs
No Porch
Peninsula / Eating Bar
Storage Space
Suited for corner lot
Walk-in Closet
Build Beautiful With Our Trusted Brands
Our Guarantees
- Only the highest quality plans
- Int’l Residential Code Compliant
- Full structural details on all plans
- Best plan price guarantee
- Free modification Estimates
- Builder-ready construction drawings
- Expert advice from leading designers
- PDFs NOW!™ plans in minutes
- 100% satisfaction guarantee
- Free Home Building Organizer
(3).png)
(6).png)
