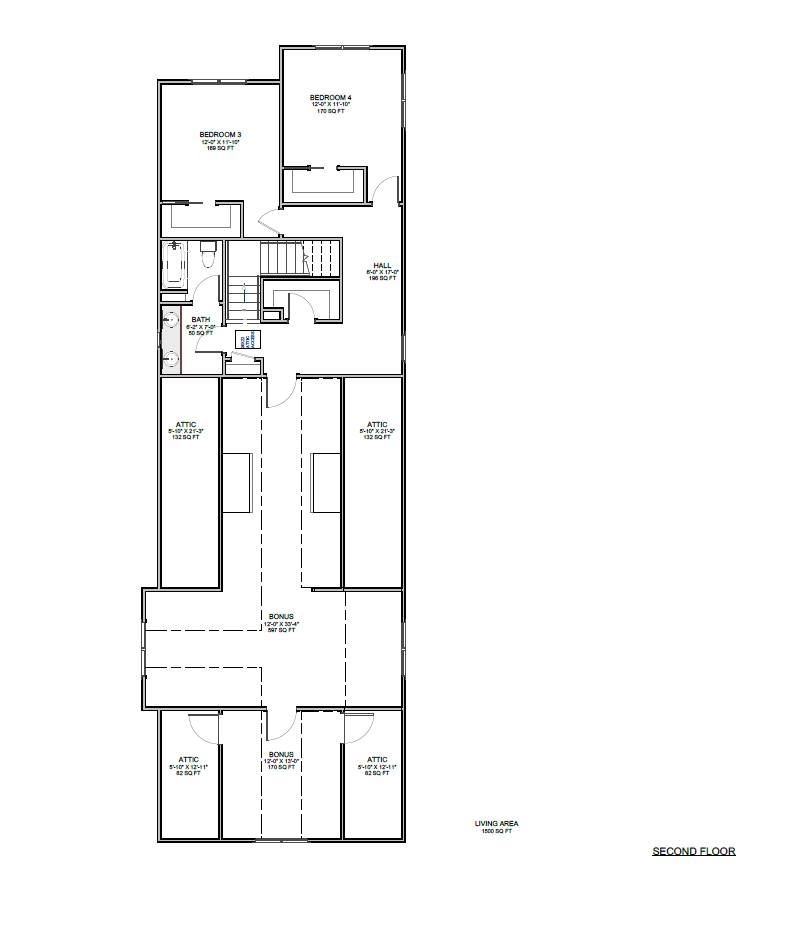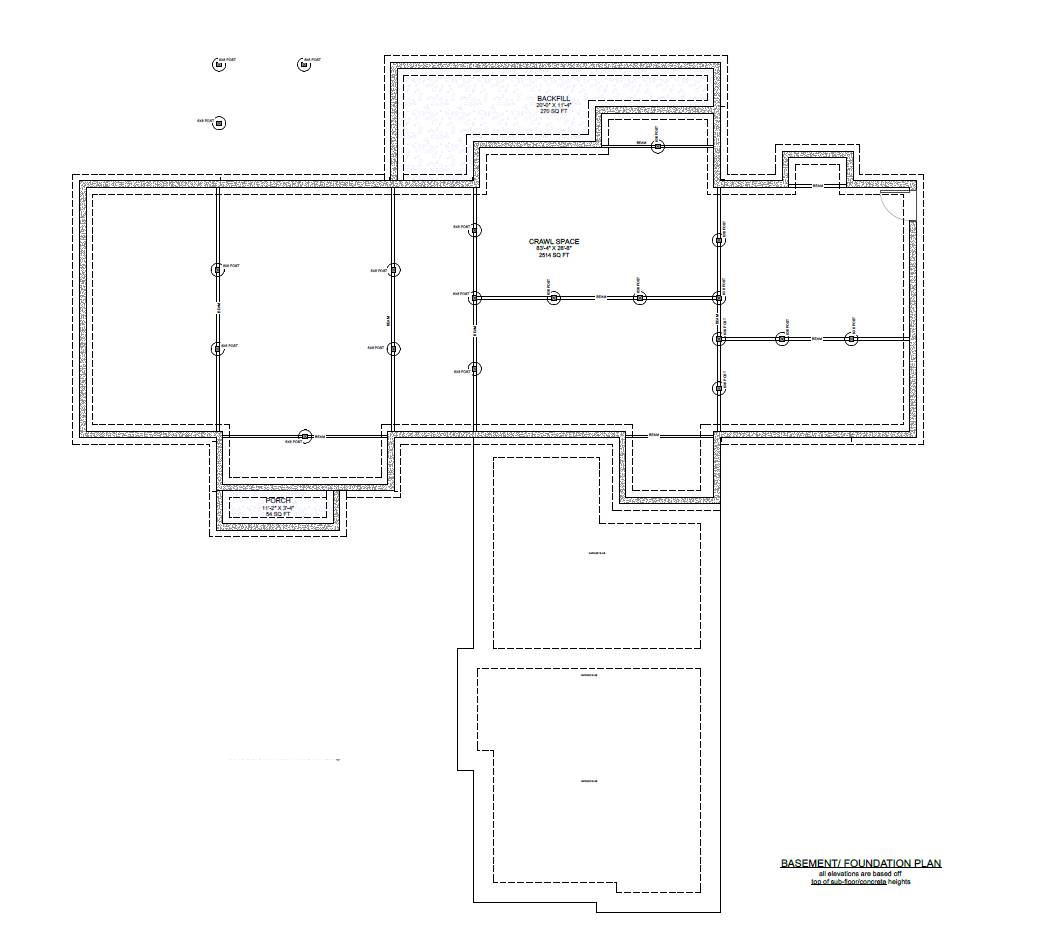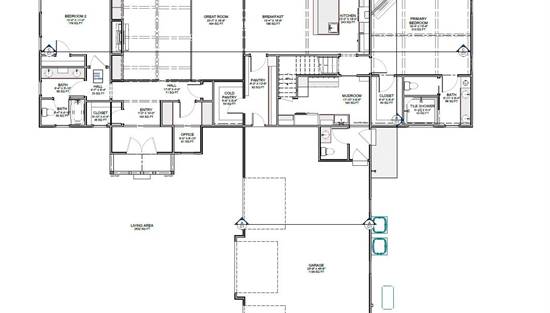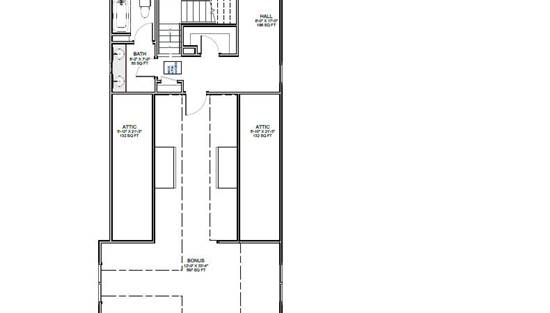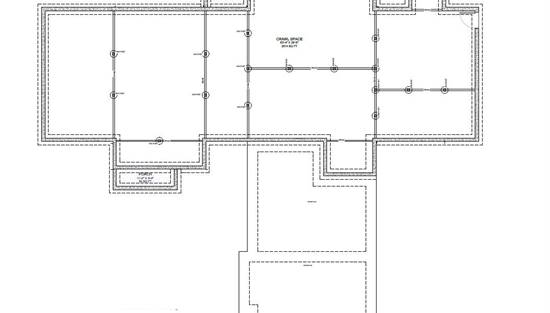- Plan Details
- |
- |
- Print Plan
- |
- Modify Plan
- |
- Reverse Plan
- |
- Cost-to-Build
- |
- View 3D
- |
- Advanced Search
About House Plan 11805:
Offering 4,032 square feet of well-planned living space, this two-story layout creates a welcoming environment suited for everyday life and special gatherings. The kitchen features an island, a peninsula eating bar, and a breakfast nook, combining casual dining and workspace with plenty of storage thanks to the walk-in pantry and butler’s pantry. The great room anchors the main floor, opening to the rear porch for fresh-air living. The primary suite is set on the main level and includes a spacious bath with a double vanity and a walk-in closet. Split bedrooms provide separation and privacy, while the first-floor mud room, laundry, and home office streamline routine tasks. The second floor adds valuable flexibility with a well-sized bonus room accessed directly from the landing. Wide porches at the front and rear extend the living space outdoors, creating a home that feels open, inviting, and ready for comfortable living in every season.
Plan Details
Key Features
Attached
Bonus Room
Butler's Pantry
Double Vanity Sink
Fireplace
Front Porch
Great Room
Home Office
Kitchen Island
Laundry 1st Fl
L-Shaped
Primary Bdrm Main Floor
Mud Room
Nook / Breakfast Area
Peninsula / Eating Bar
Rear Porch
Side-entry
Split Bedrooms
Suited for corner lot
Walk-in Closet
Build Beautiful With Our Trusted Brands
Our Guarantees
- Only the highest quality plans
- Int’l Residential Code Compliant
- Full structural details on all plans
- Best plan price guarantee
- Free modification Estimates
- Builder-ready construction drawings
- Expert advice from leading designers
- PDFs NOW!™ plans in minutes
- 100% satisfaction guarantee
- Free Home Building Organizer
(3).png)
(6).png)













