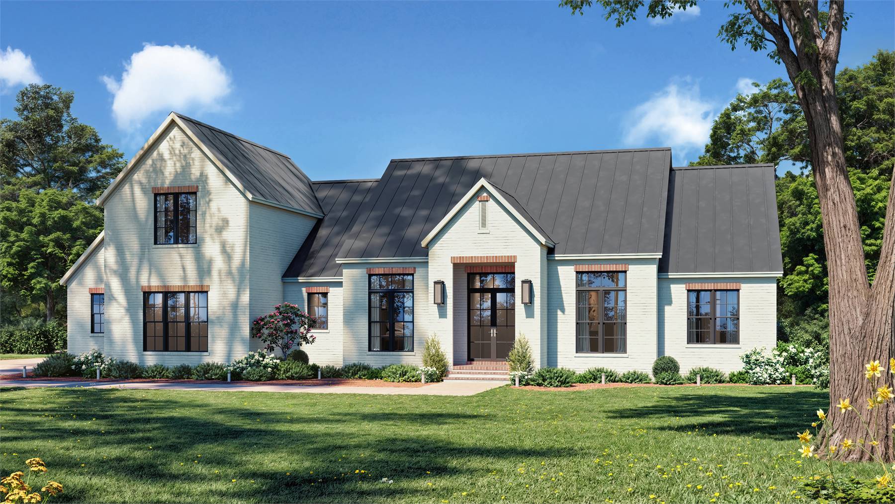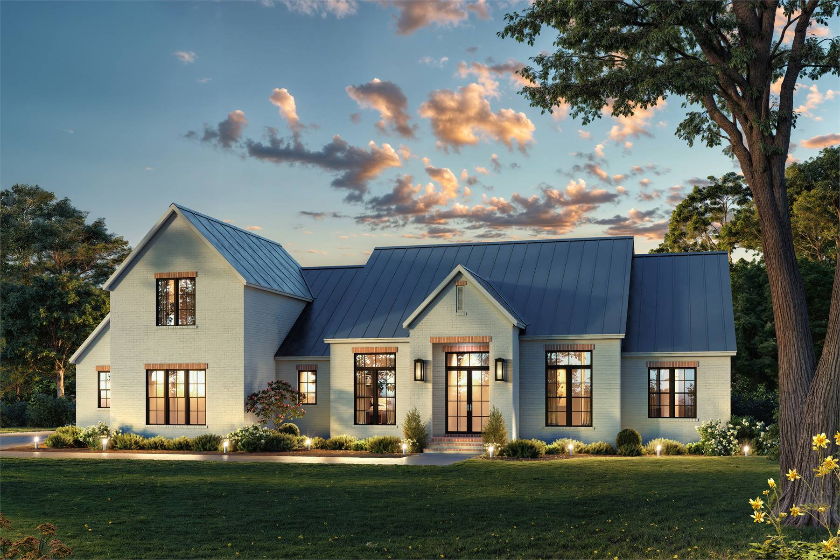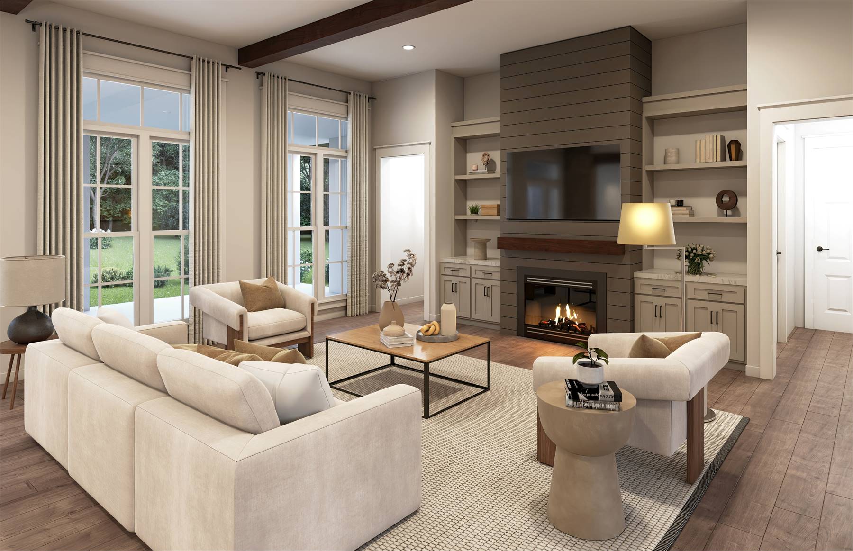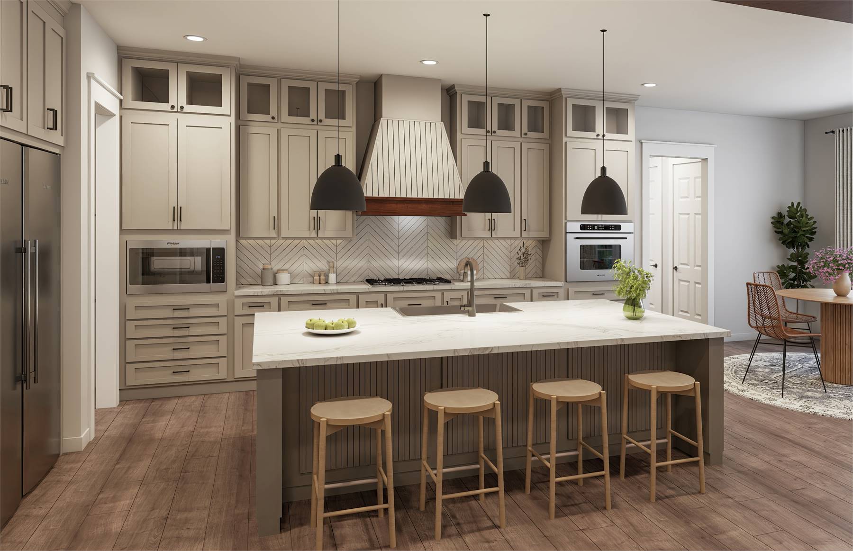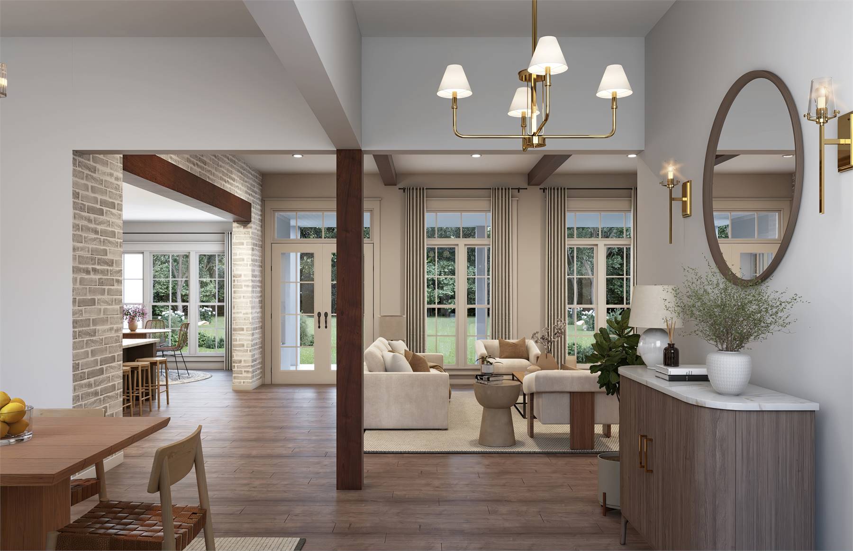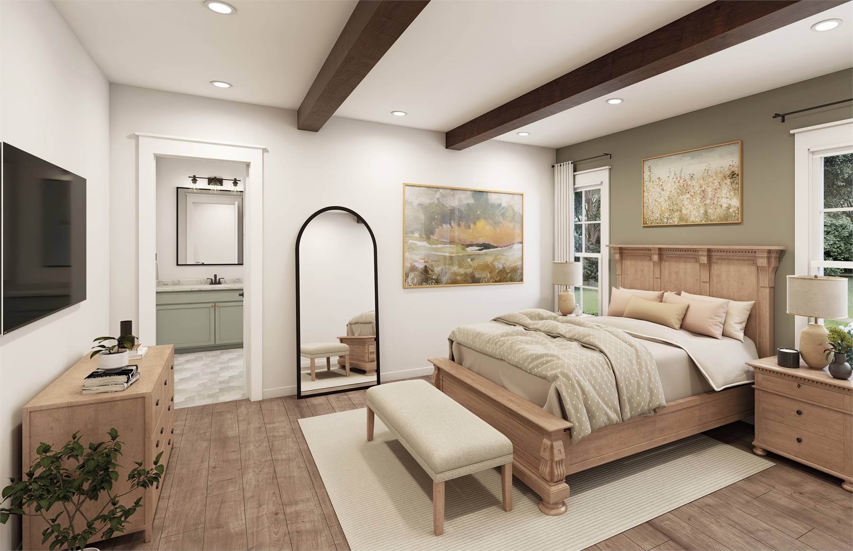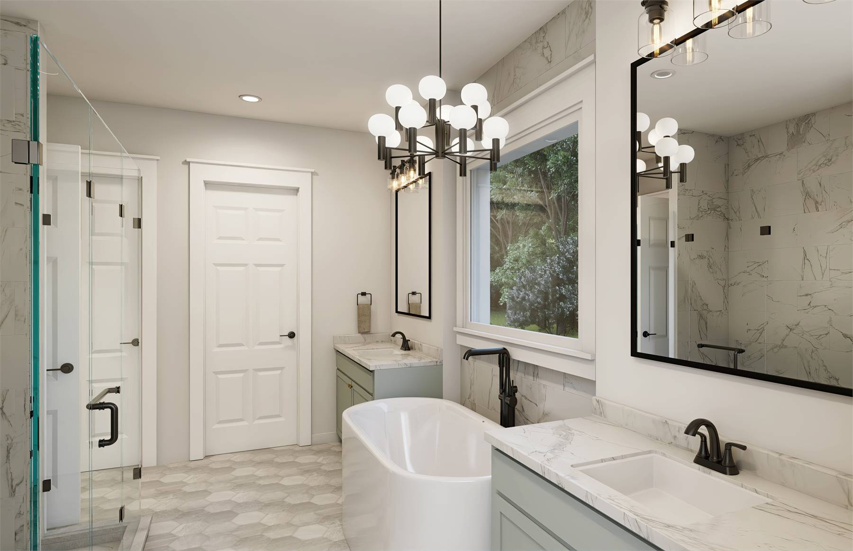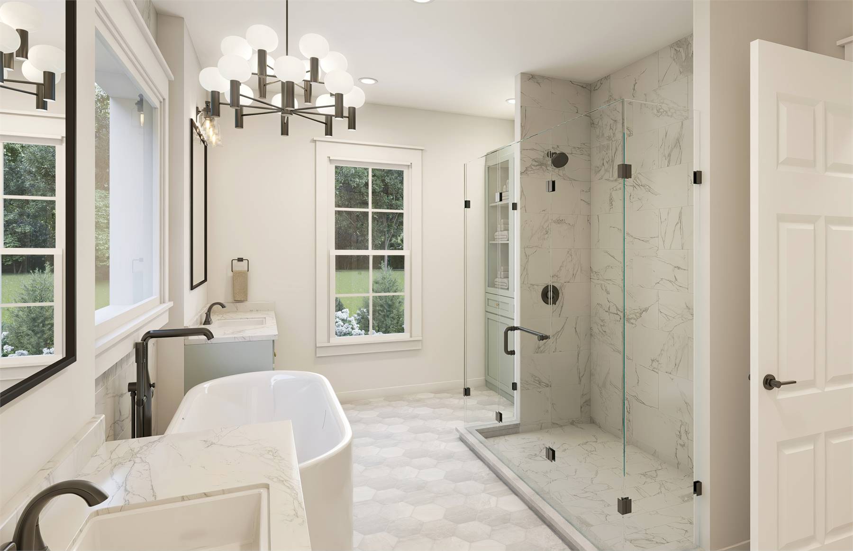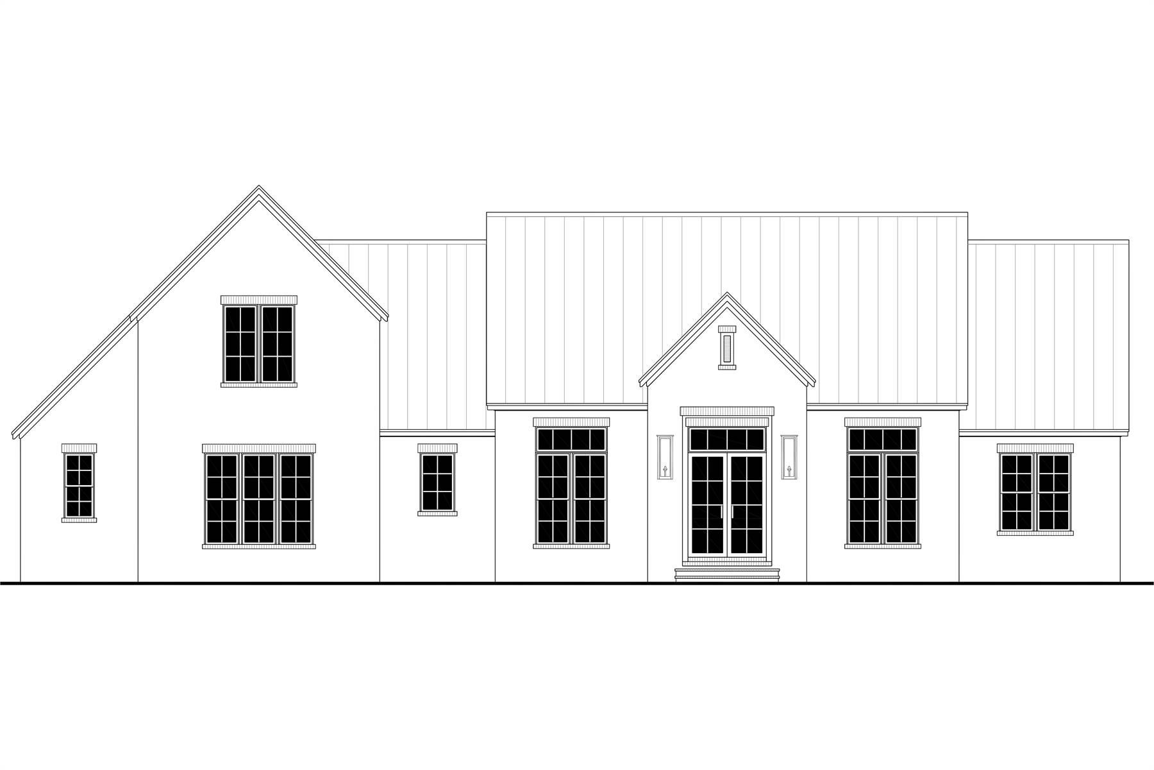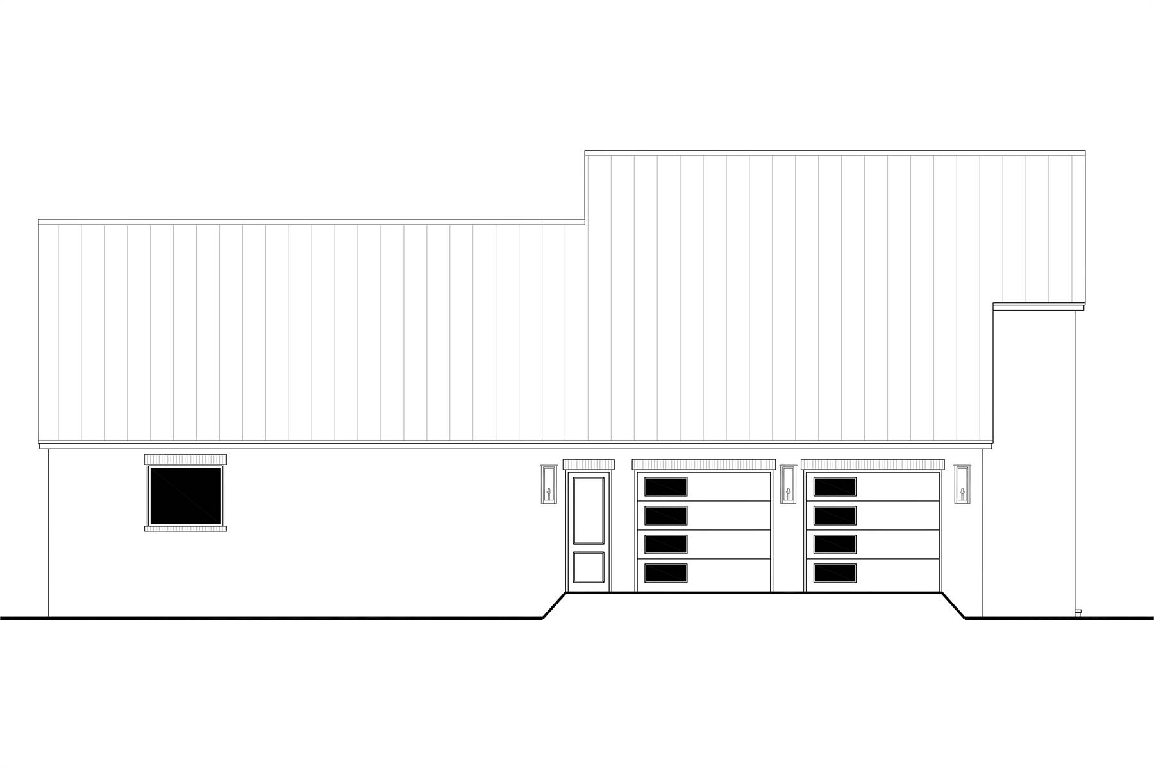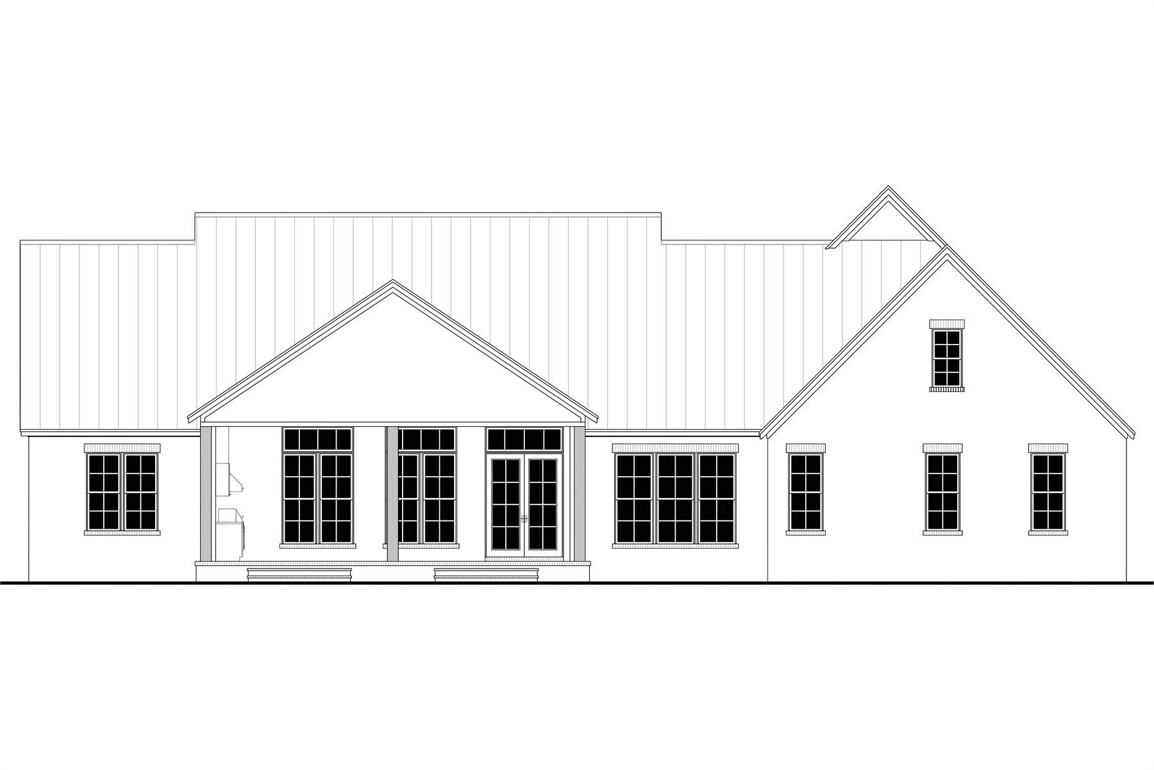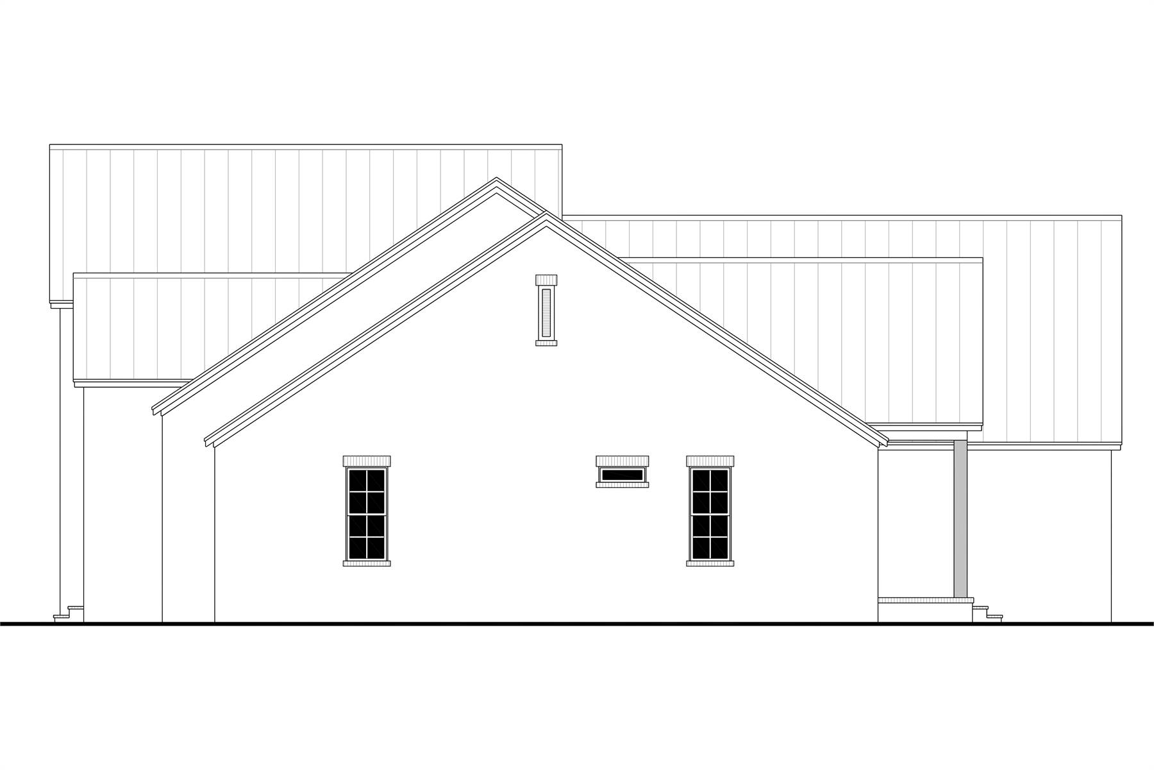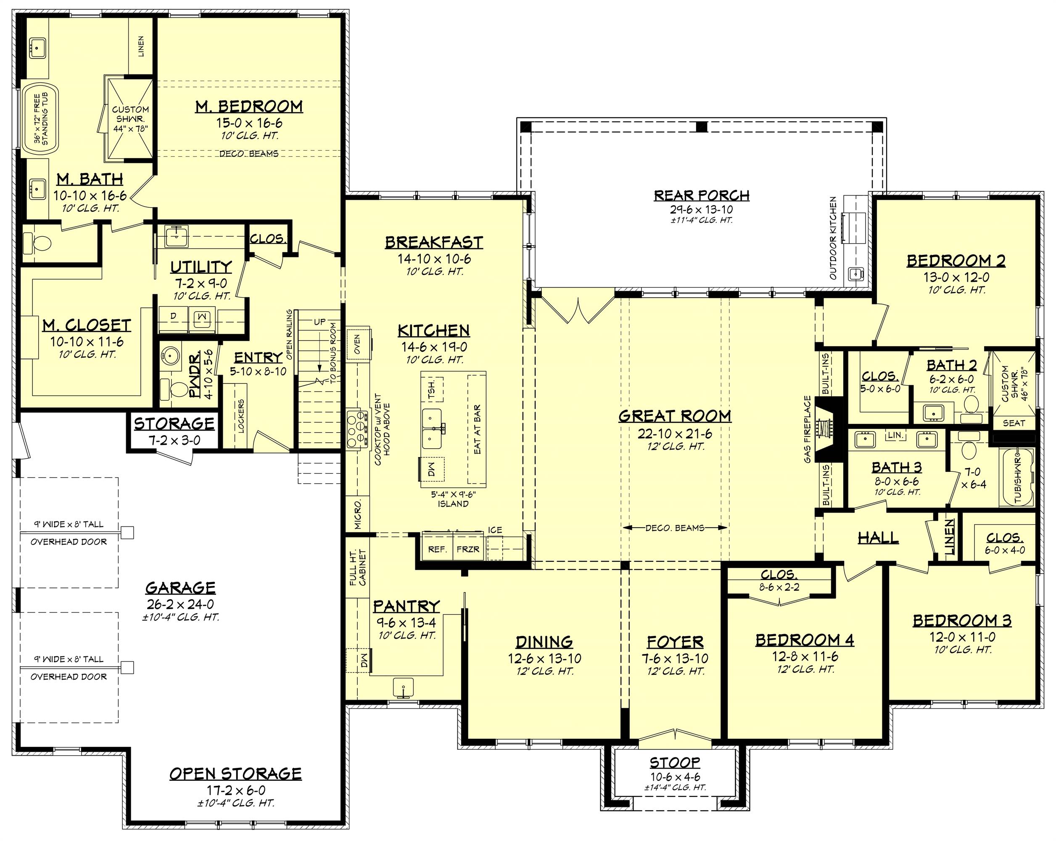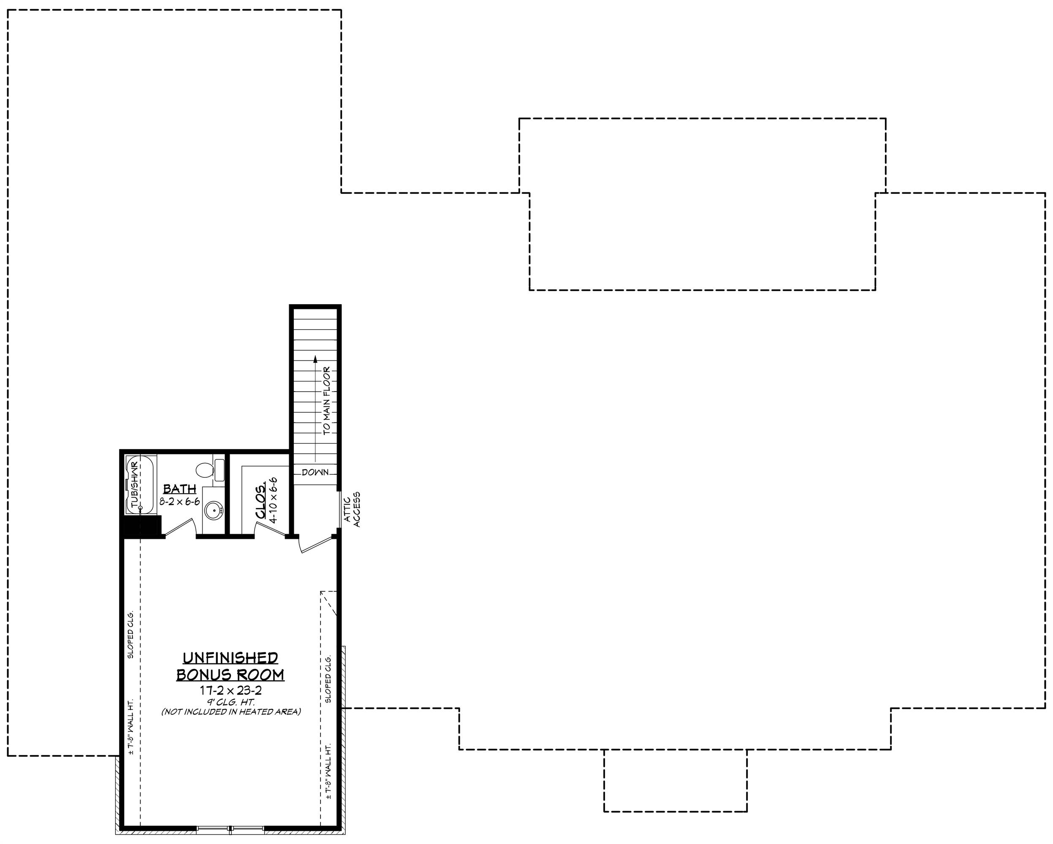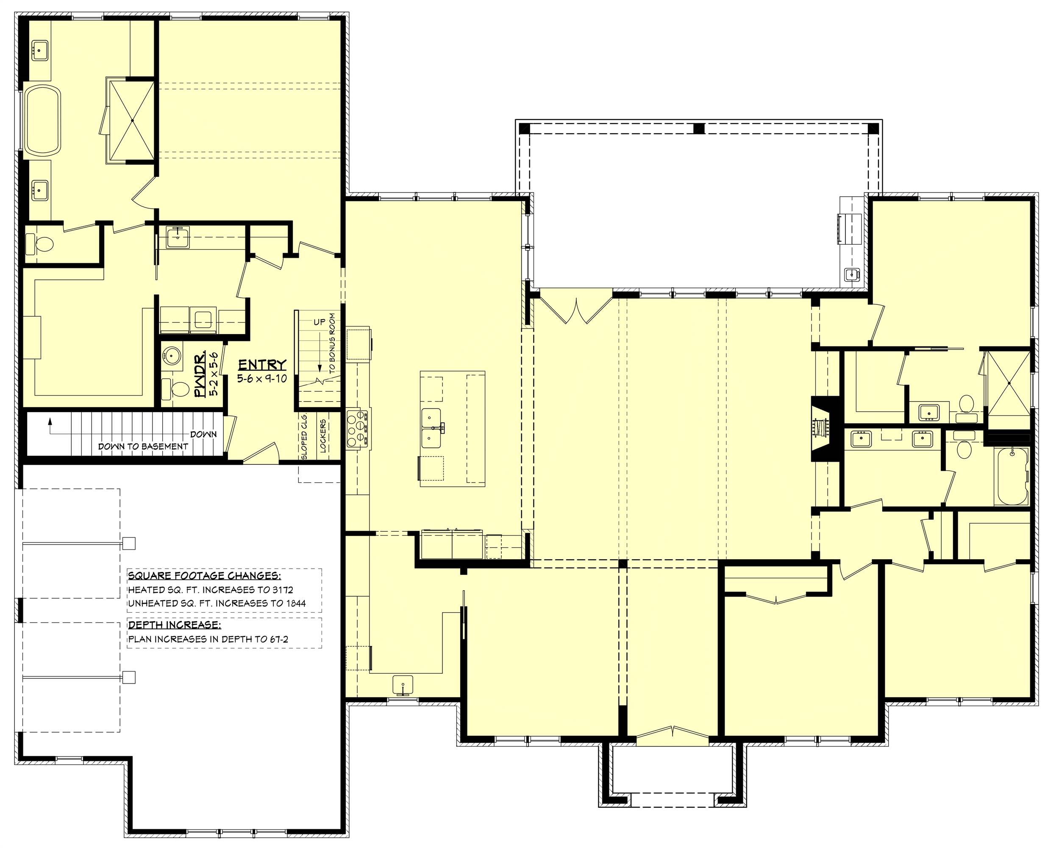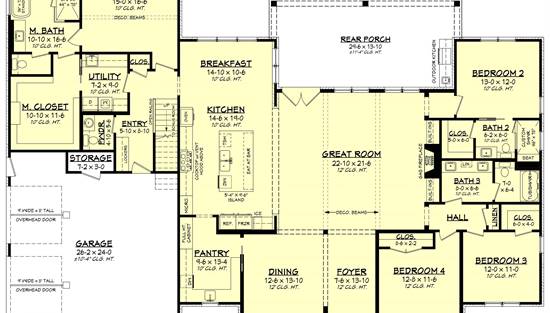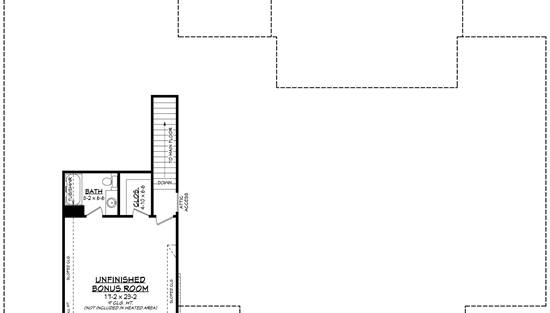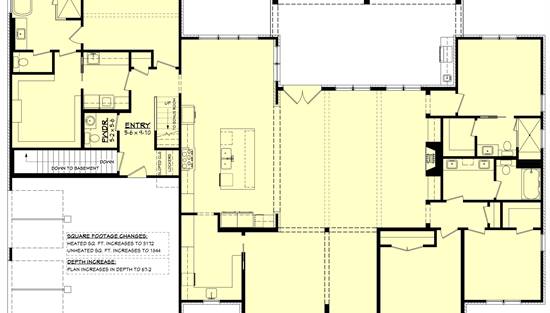- Plan Details
- |
- |
- Print Plan
- |
- Modify Plan
- |
- Reverse Plan
- |
- Cost-to-Build
- |
- View 3D
- |
- Advanced Search
About House Plan 11825:
With 3,163 square feet of thoughtfully arranged main-floor living, this home blends openness, comfort, and convenience. The kitchen is designed for both function and warmth, featuring an island, peninsula, butler’s pantry, and breakfast nook that naturally supports family routines. The great room creates a central gathering place, opening to a covered rear porch ideal for outdoor meals and quiet evenings. A dedicated foyer, laundry room, and mud room enhance day-to-day organization, while the split-bedroom layout provides privacy and flexibility. The primary suite offers a relaxing retreat with its spacious layout, walk-in closet, and well-appointed bath. Additional bedrooms are arranged to comfortably accommodate family needs or long-term guests. With features like the outdoor kitchen and abundant storage, this home creates a setting where comfort is always within reach and every moment feels warmly grounded.
Plan Details
Key Features
Attached
Butler's Pantry
Covered Rear Porch
Dining Room
Double Vanity Sink
Fireplace
Foyer
Great Room
Kitchen Island
Laundry 1st Fl
L-Shaped
Primary Bdrm Main Floor
Mud Room
Nook / Breakfast Area
Open Floor Plan
Outdoor Kitchen
Peninsula / Eating Bar
Separate Tub and Shower
Side-entry
Split Bedrooms
Storage Space
Suited for corner lot
Walk-in Closet
Build Beautiful With Our Trusted Brands
Our Guarantees
- Only the highest quality plans
- Int’l Residential Code Compliant
- Full structural details on all plans
- Best plan price guarantee
- Free modification Estimates
- Builder-ready construction drawings
- Expert advice from leading designers
- PDFs NOW!™ plans in minutes
- 100% satisfaction guarantee
- Free Home Building Organizer
