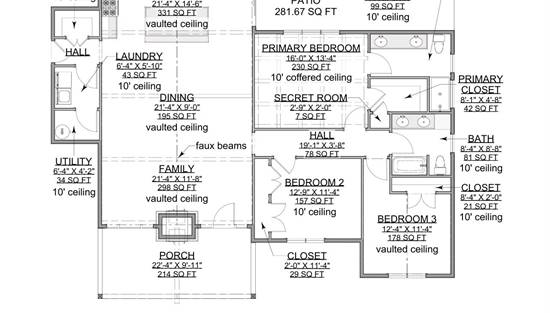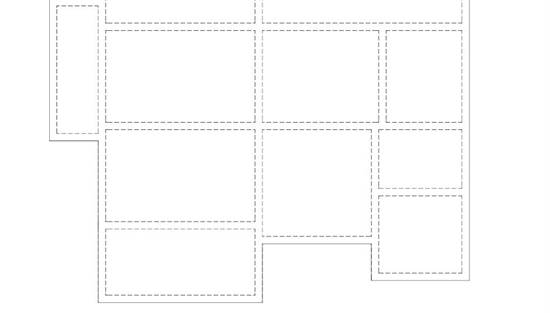- Plan Details
- |
- |
- Print Plan
- |
- Modify Plan
- |
- Reverse Plan
- |
- Cost-to-Build
- |
- View 3D
- |
- Advanced Search
About House Plan 11882:
This charming 1,896 square feet plan combines open, family-focused living with timeless style and thoughtful design. Inside, the L-shaped kitchen with island and peninsula provides plenty of space for meal prep, conversation, and entertaining. The vaulted great room creates a bright, airy atmosphere centered around a warm fireplace, while the open floor plan enhances connection between the living, dining, and kitchen areas. The main-level primary suite offers privacy and comfort, featuring a large walk-in closet and elegant double vanity bath. Two additional bedrooms provide flexibility for family, guests, or a home office. With features like a mud room, first-floor laundry, and covered porch, daily routines become effortless. Perfect for first-time homeowners or those looking to downsize without compromise, this home blends contemporary ease with a welcoming country feel.
Plan Details
Key Features
Butler's Pantry
Covered Front Porch
Dining Room
Double Vanity Sink
Family Room
Family Style
Fireplace
Kitchen Island
Laundry 1st Fl
L-Shaped
Primary Bdrm Main Floor
Mud Room
Open Floor Plan
Peninsula / Eating Bar
Suited for corner lot
Vaulted Great Room/Living
Vaulted Kitchen
Walk-in Closet
Build Beautiful With Our Trusted Brands
Our Guarantees
- Only the highest quality plans
- Int’l Residential Code Compliant
- Full structural details on all plans
- Best plan price guarantee
- Free modification Estimates
- Builder-ready construction drawings
- Expert advice from leading designers
- PDFs NOW!™ plans in minutes
- 100% satisfaction guarantee
- Free Home Building Organizer
.png)
.png)
























