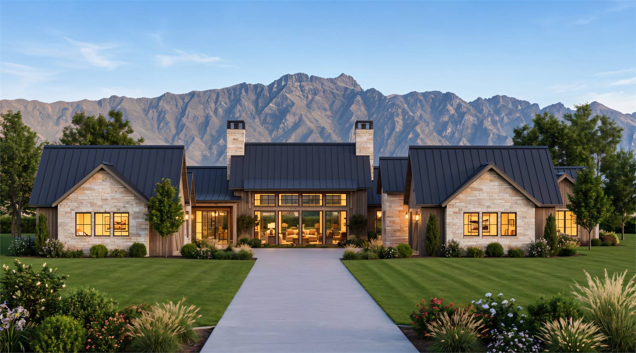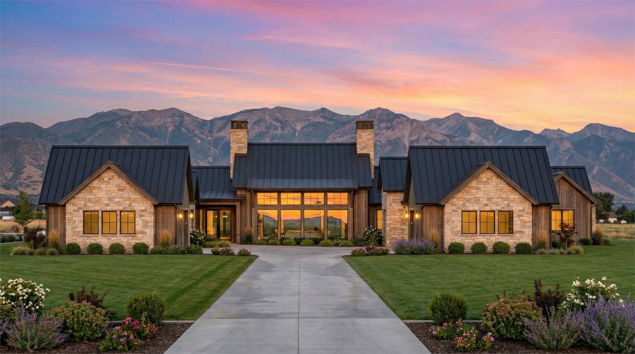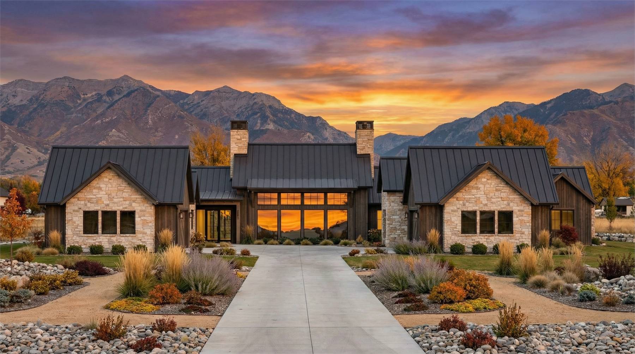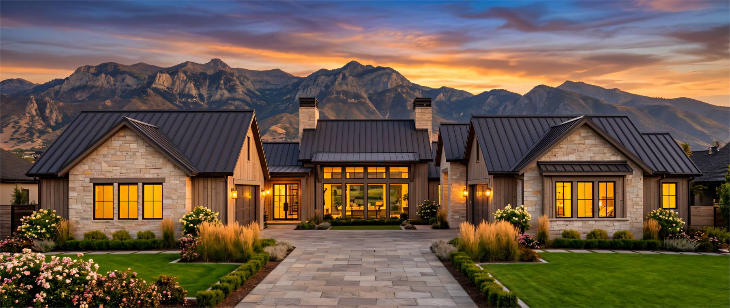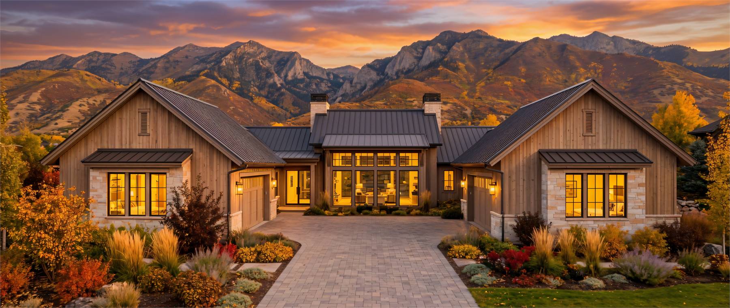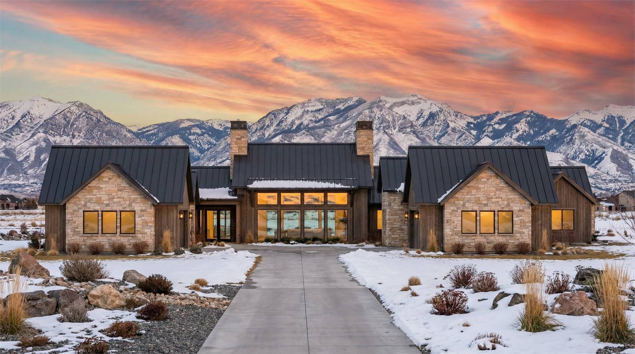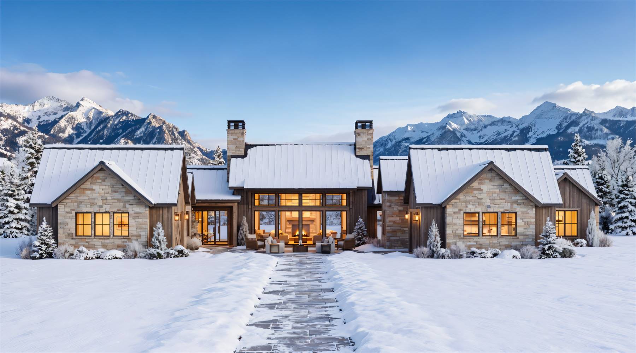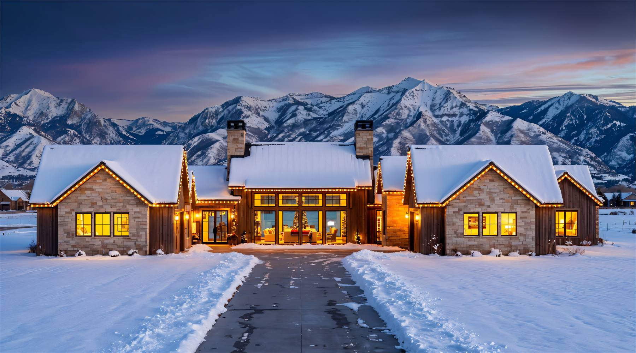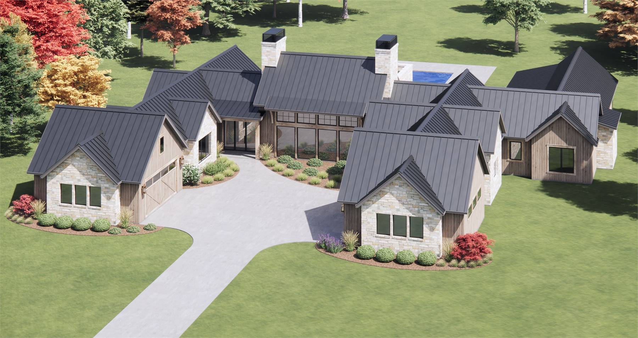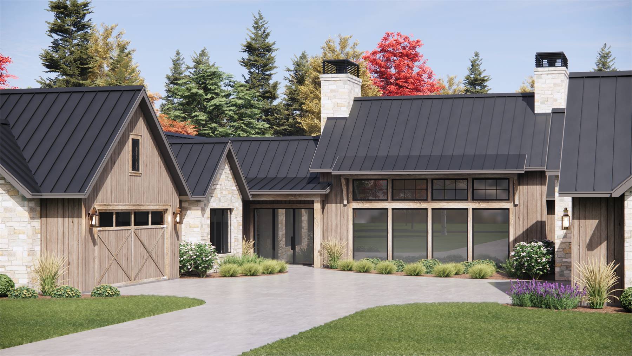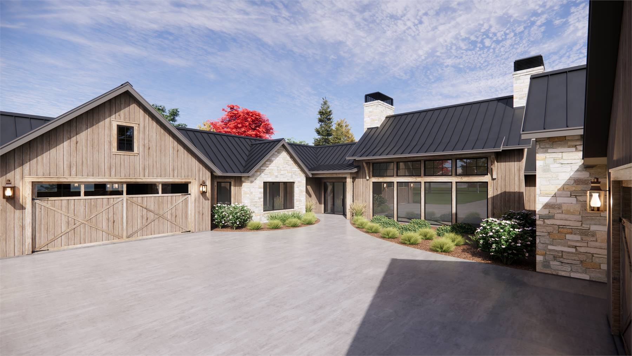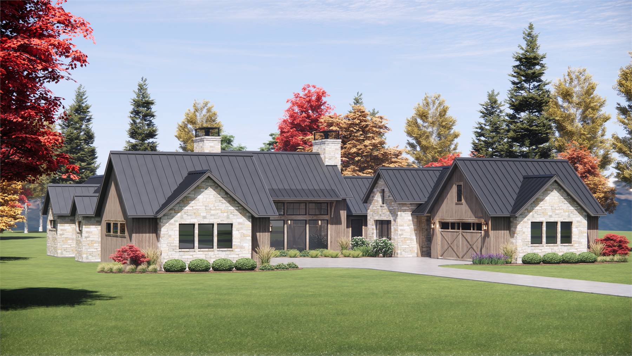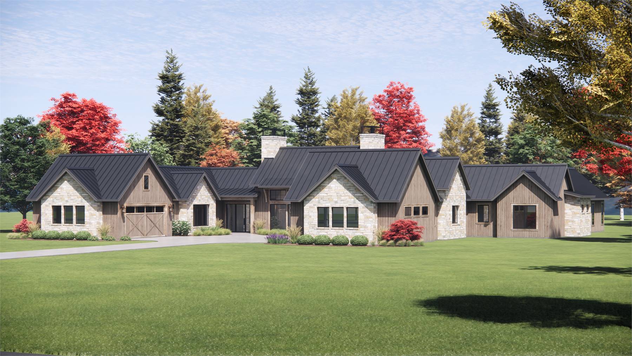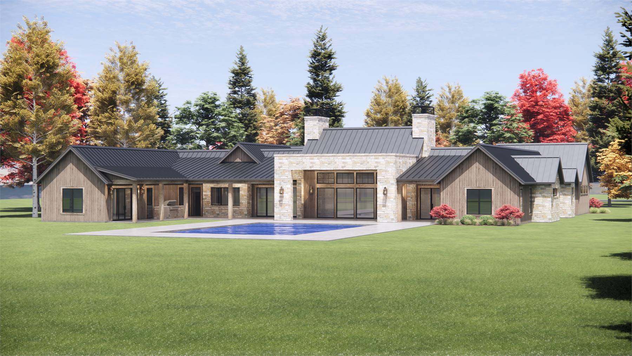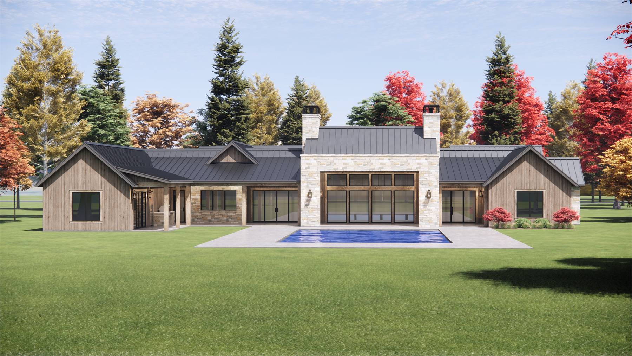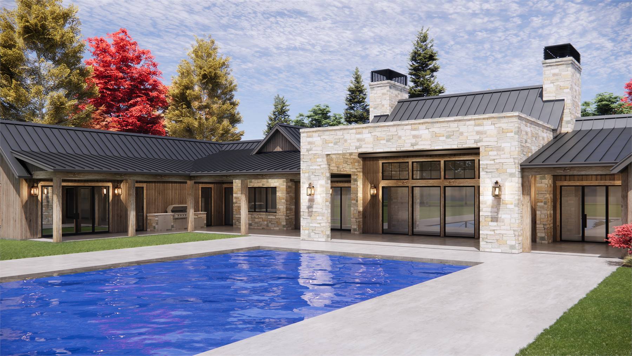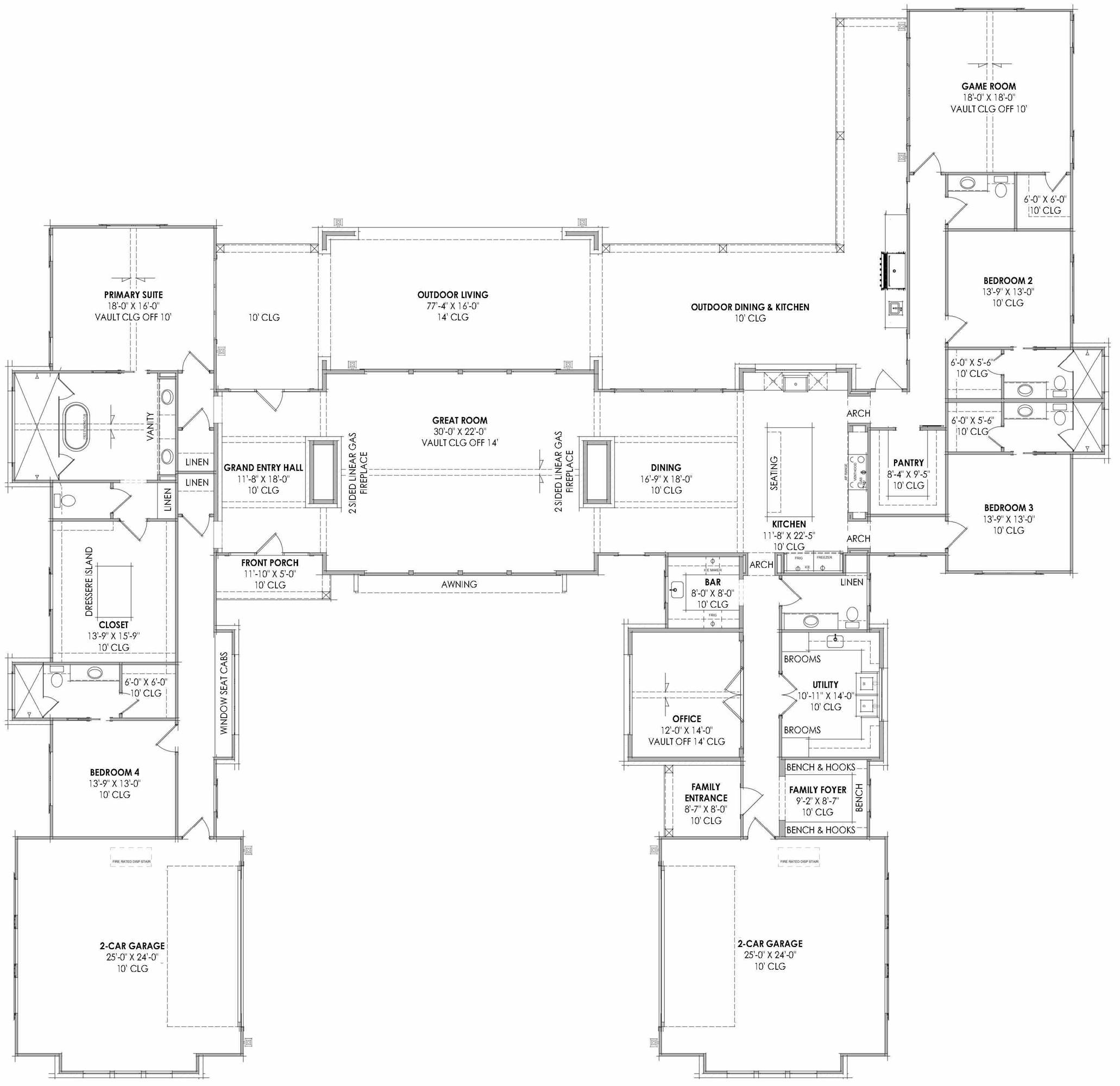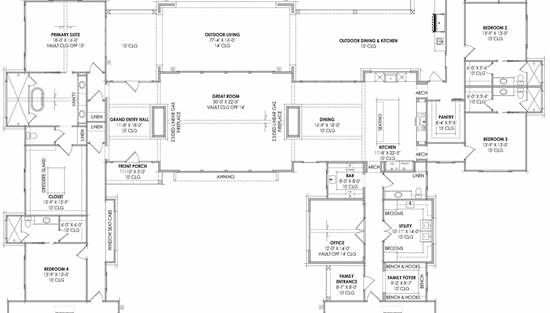- Plan Details
- |
- |
- Print Plan
- |
- Modify Plan
- |
- Reverse Plan
- |
- Cost-to-Build
- |
- View 3D
- |
- Advanced Search
About House Plan 12014:
House Plan 12014 offers a refined one story modern design built around a serene courtyard and a split 4 car garage, with two garage bays on each side for a balanced and functional layout. Guests step from the welcoming front porch into a grand entry hall that flows into a vaulted great room highlighted by two double-sided fireplaces, creating striking focal points on both sides of the space. The open floor plan includes an expansive outdoor living area, a formal dining room, and a showstopping L-shaped kitchen with a generous central island, oversized pantry, and a dedicated bar room. The right wing provides a family entrance tucked away from the main living areas, a large utility room, and a private office, along with a game room with a half bath and two secondary bedrooms with full baths. The left wing is reserved for the luxurious primary suite with vaulted ceilings and a spa-style ensuite, plus a fourth bedroom with a private bathroom.
Plan Details
Key Features
Attached
Courtyard
Courtyard/Motorcourt Entry
Covered Front Porch
Covered Rear Porch
Dining Room
Double Vanity Sink
Fireplace
Foyer
Great Room
Home Office
Kitchen Island
Laundry 1st Fl
Primary Bdrm Main Floor
Mud Room
Open Floor Plan
Outdoor Kitchen
Outdoor Living Space
Separate Tub and Shower
Split Bedrooms
Suited for corner lot
Suited for view lot
U-Shaped
Vaulted Ceilings
Vaulted Great Room/Living
Vaulted Primary
Walk-in Closet
Walk-in Pantry
Wraparound Porch
Build Beautiful With Our Trusted Brands
Our Guarantees
- Only the highest quality plans
- Int’l Residential Code Compliant
- Full structural details on all plans
- Best plan price guarantee
- Free modification Estimates
- Builder-ready construction drawings
- Expert advice from leading designers
- PDFs NOW!™ plans in minutes
- 100% satisfaction guarantee
- Free Home Building Organizer
