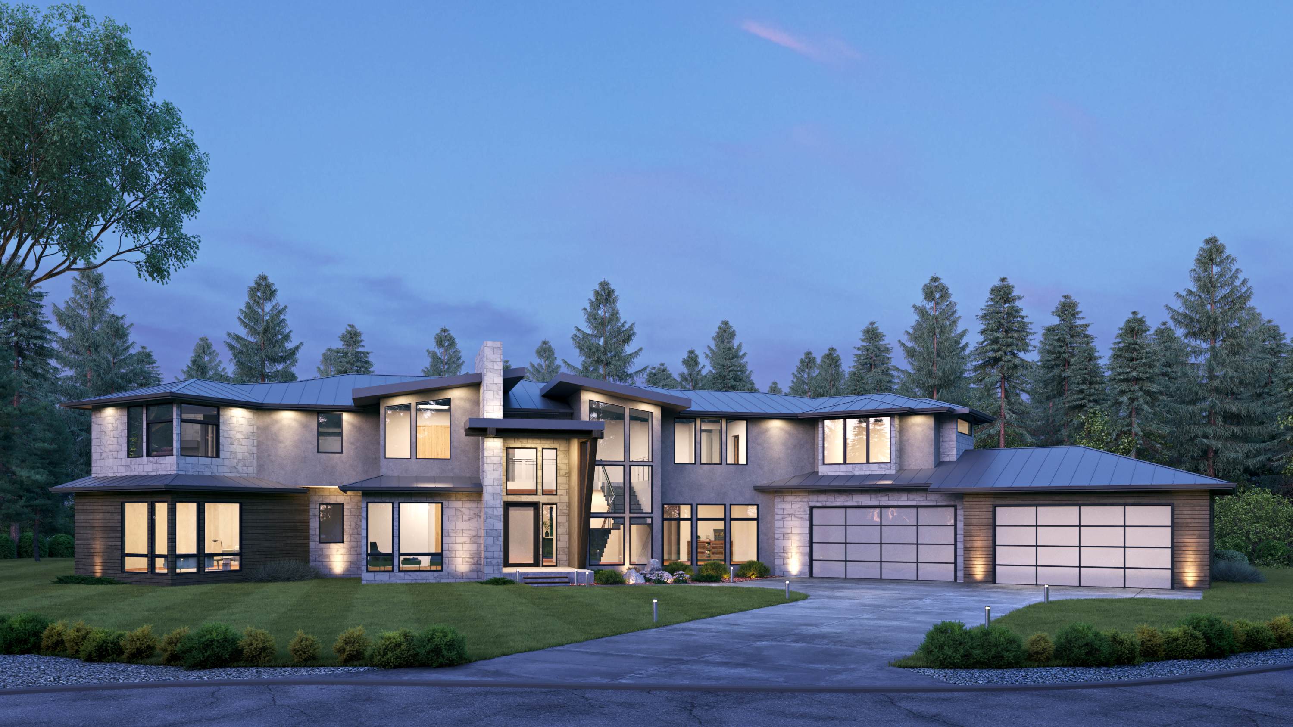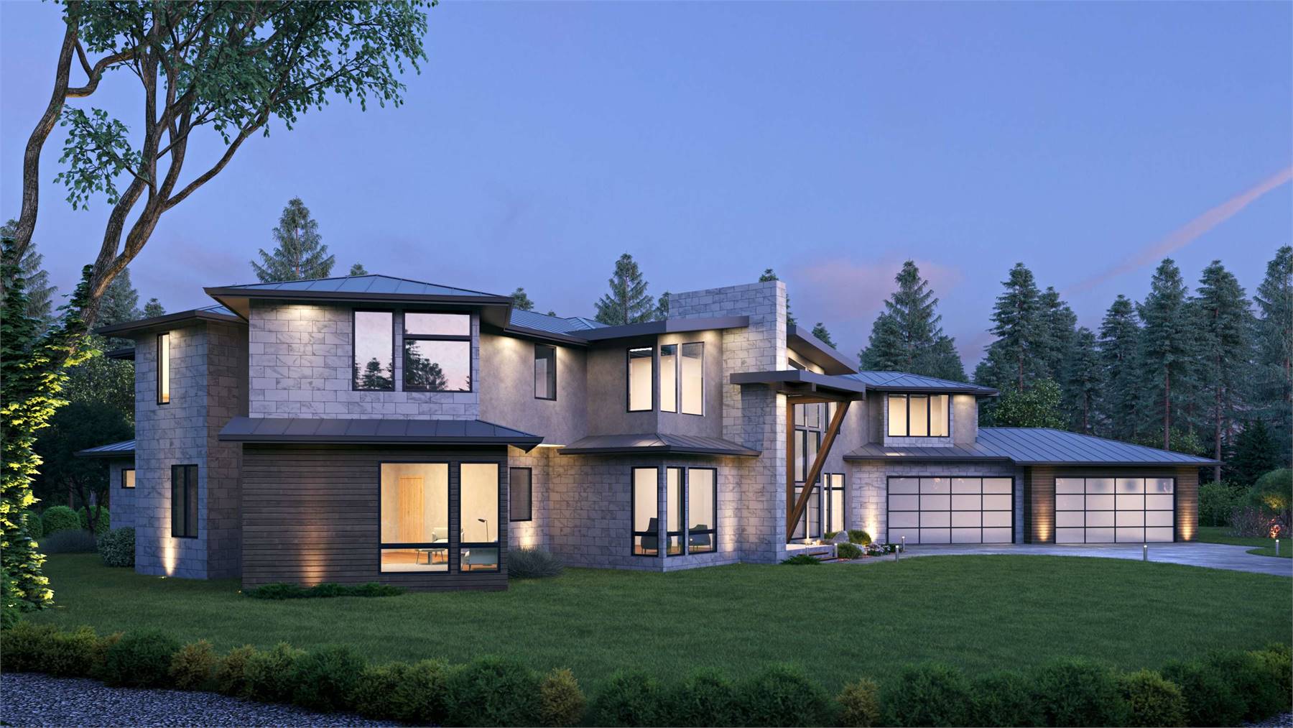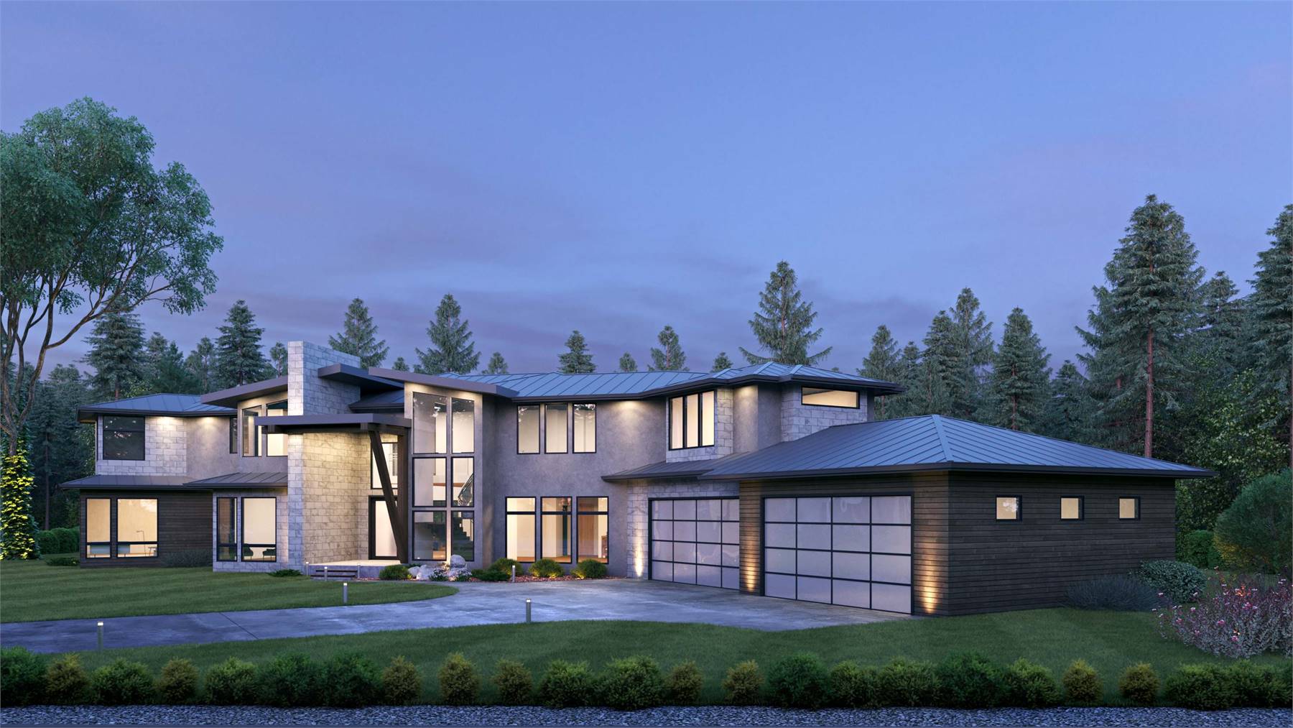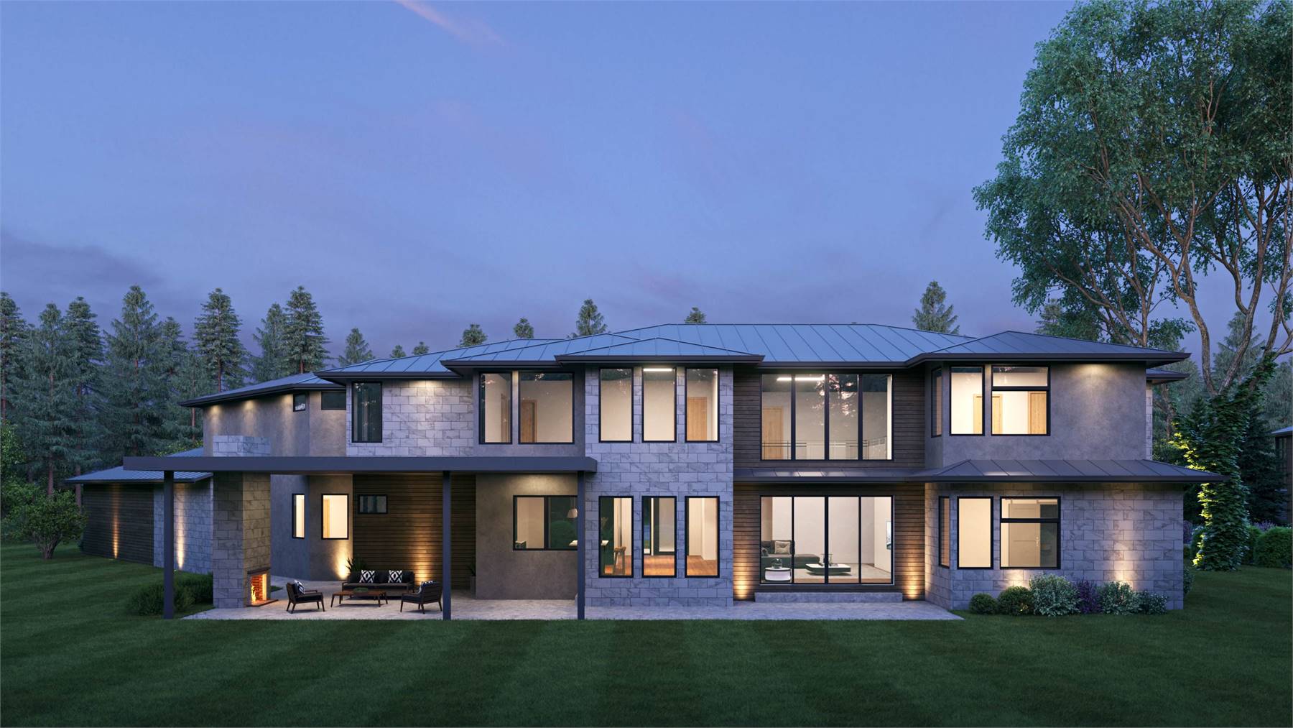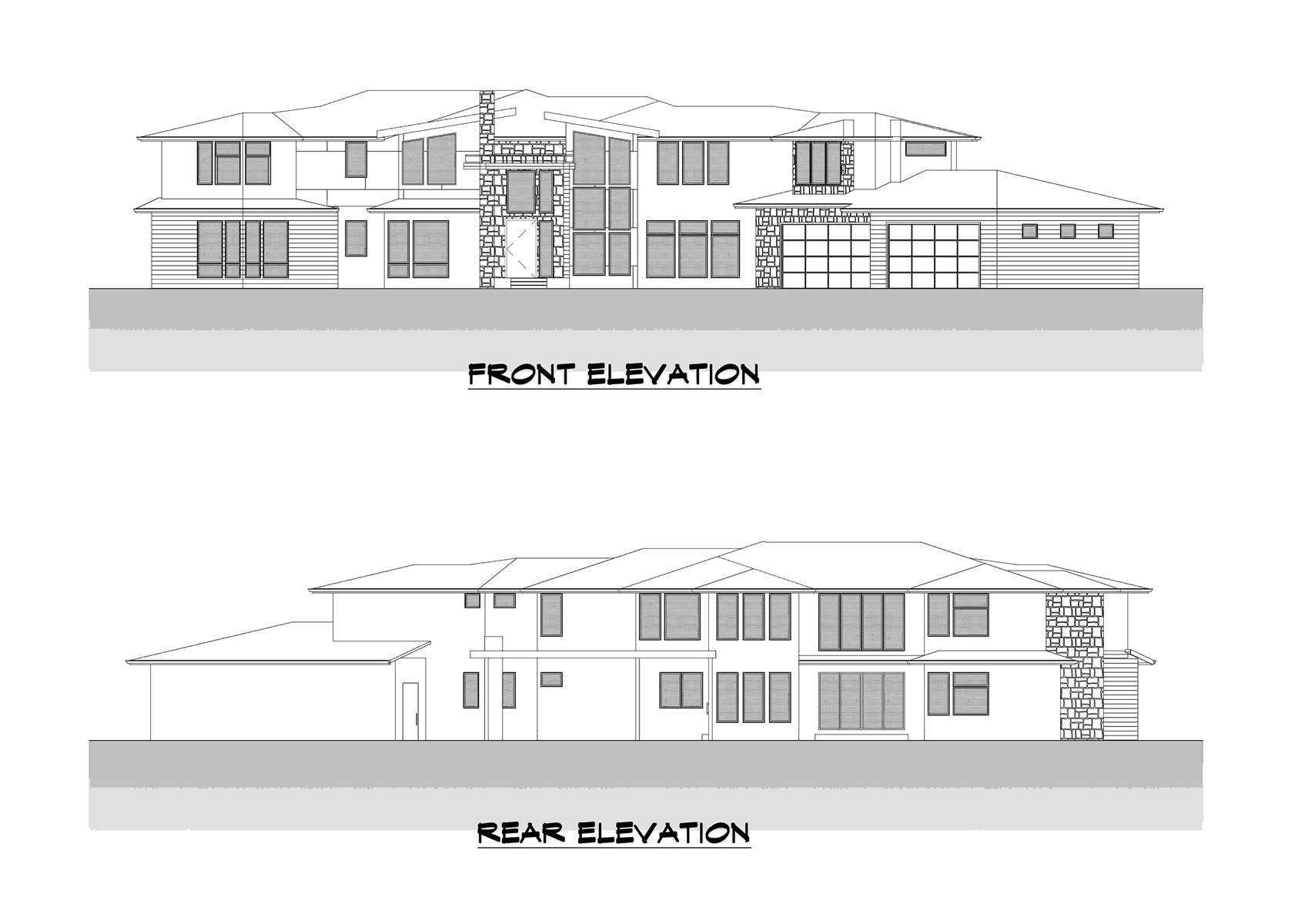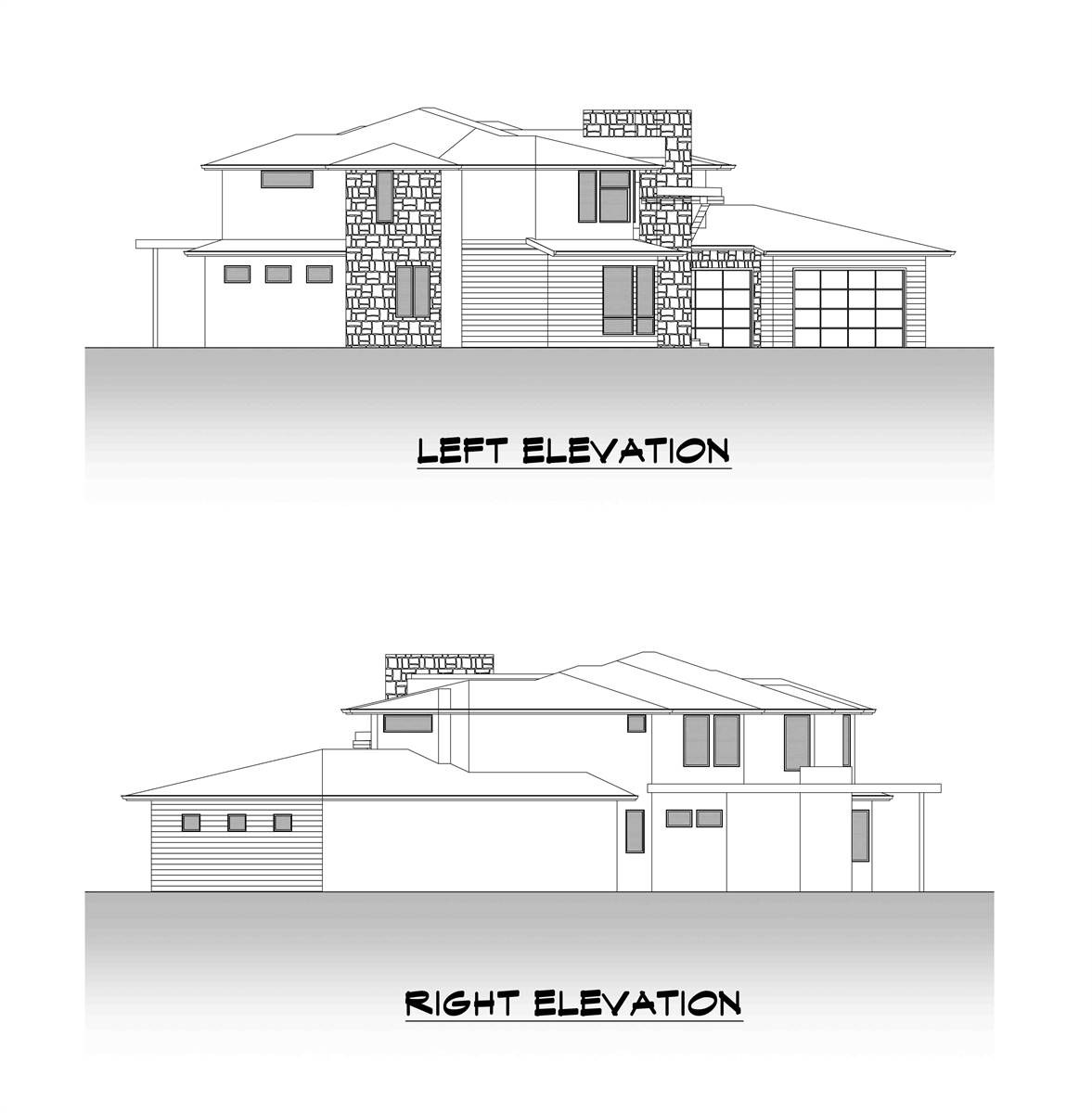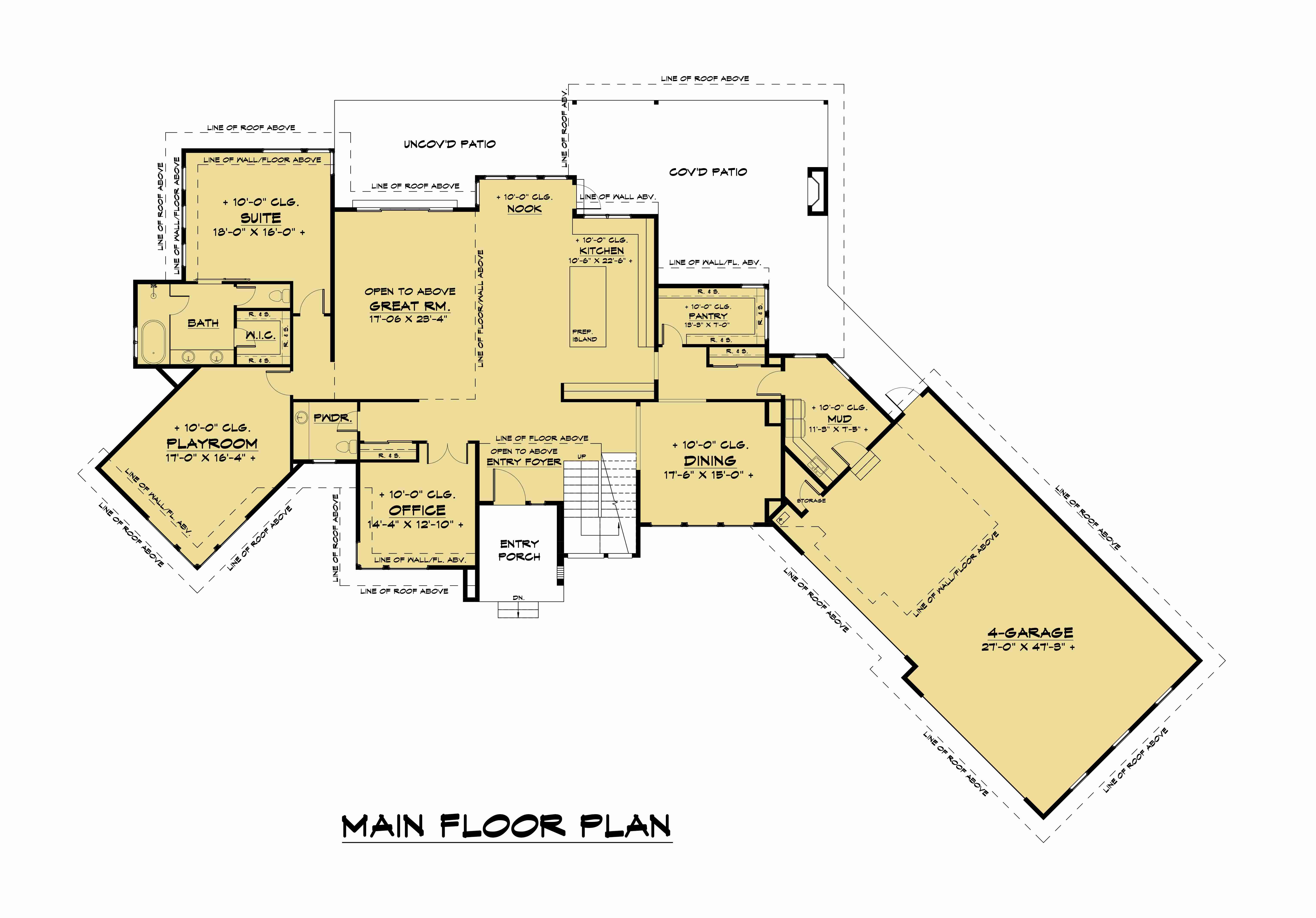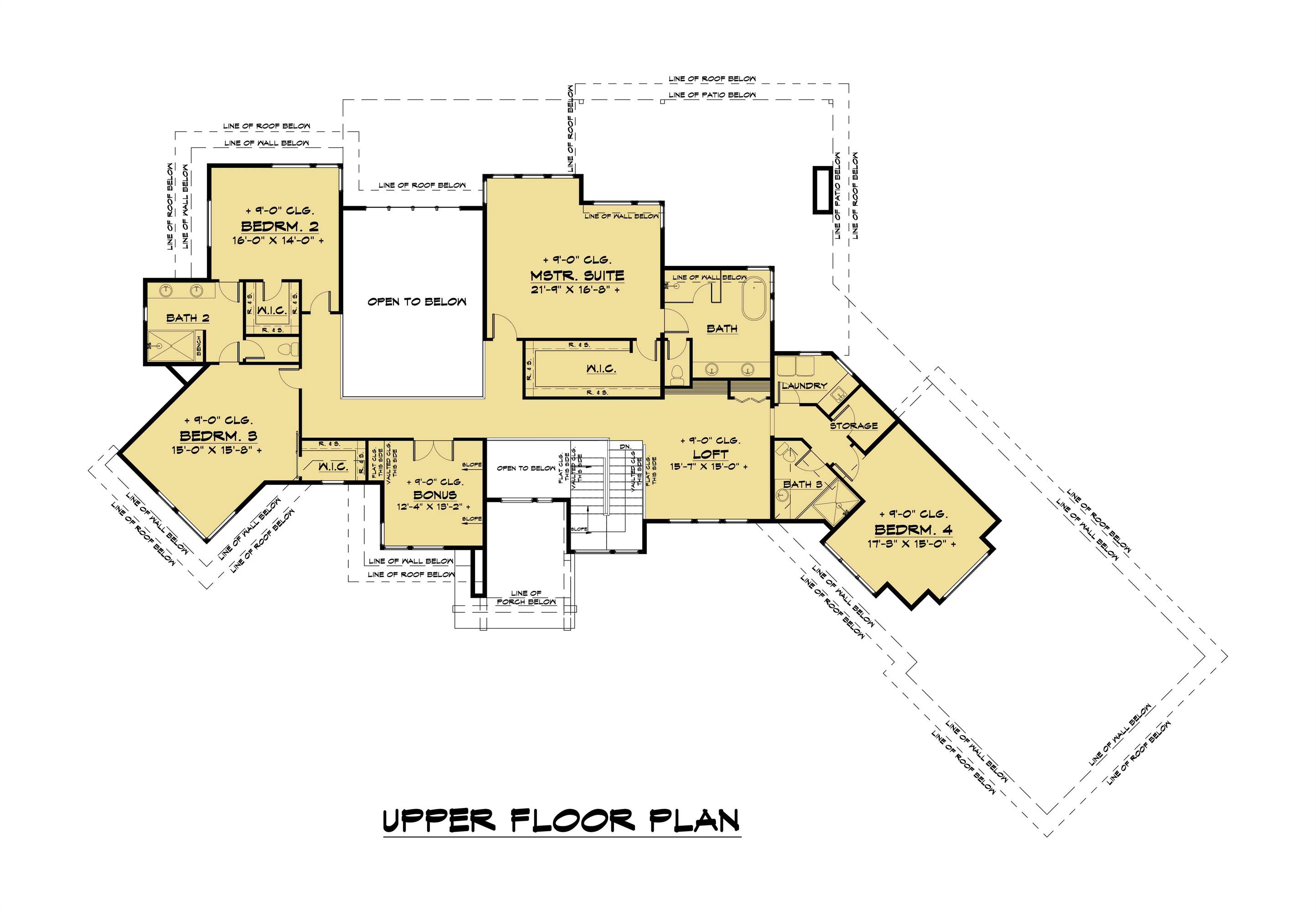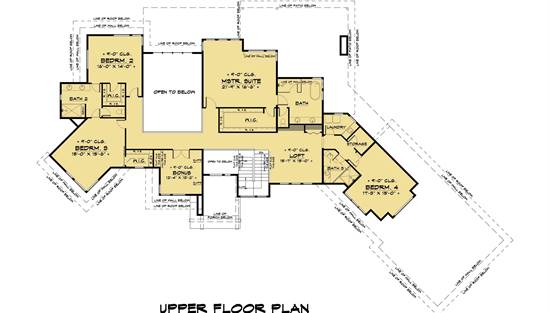- Plan Details
- |
- |
- Print Plan
- |
- Modify Plan
- |
- Reverse Plan
- |
- Cost-to-Build
- |
- View 3D
- |
- Advanced Search
About House Plan 1630:
This luxury contemporary house plan spans across two stories and boasts 6,330 square feet of living space. The open floor plan connects the great room, which features an open-to-above design, with the gourmet L-shaped kitchen. The kitchen comes complete with a large center island, ample storage space, and a cozy breakfast nook. The first floor plan also includes a home office, formal dining room, guest suite, and a playroom. The second level features a master suite with a generous walk-in closet and an en-suite bathroom. Three additional bedrooms, a loft area, a laundry room, and a bonus space complete the second floor. A spacious covered patio with a fireplace that's perfect for outdoor entertaining, as well as a four-car garage that provides ample storage space completes this impressive modern design.
Plan Details
Key Features
2 Primary Suites
2 Story Volume
Attached
Bonus Room
Covered Front Porch
Covered Rear Porch
Dining Room
Double Vanity Sink
Fireplace
Foyer
Front-entry
Great Room
Guest Suite
Home Office
Kitchen Island
Laundry 1st Fl
Laundry 2nd Fl
Loft / Balcony
Primary Bdrm Upstairs
Mud Room
Nook / Breakfast Area
Open Floor Plan
Outdoor Living Space
Rec Room
Separate Tub and Shower
Sitting Area
Split Bedrooms
Storage Space
Suited for view lot
Vaulted Ceilings
Vaulted Foyer
Vaulted Great Room/Living
Walk-in Closet
Walk-in Pantry
Build Beautiful With Our Trusted Brands
Our Guarantees
- Only the highest quality plans
- Int’l Residential Code Compliant
- Full structural details on all plans
- Best plan price guarantee
- Free modification Estimates
- Builder-ready construction drawings
- Expert advice from leading designers
- PDFs NOW!™ plans in minutes
- 100% satisfaction guarantee
- Free Home Building Organizer
(3).png)
(6).png)
