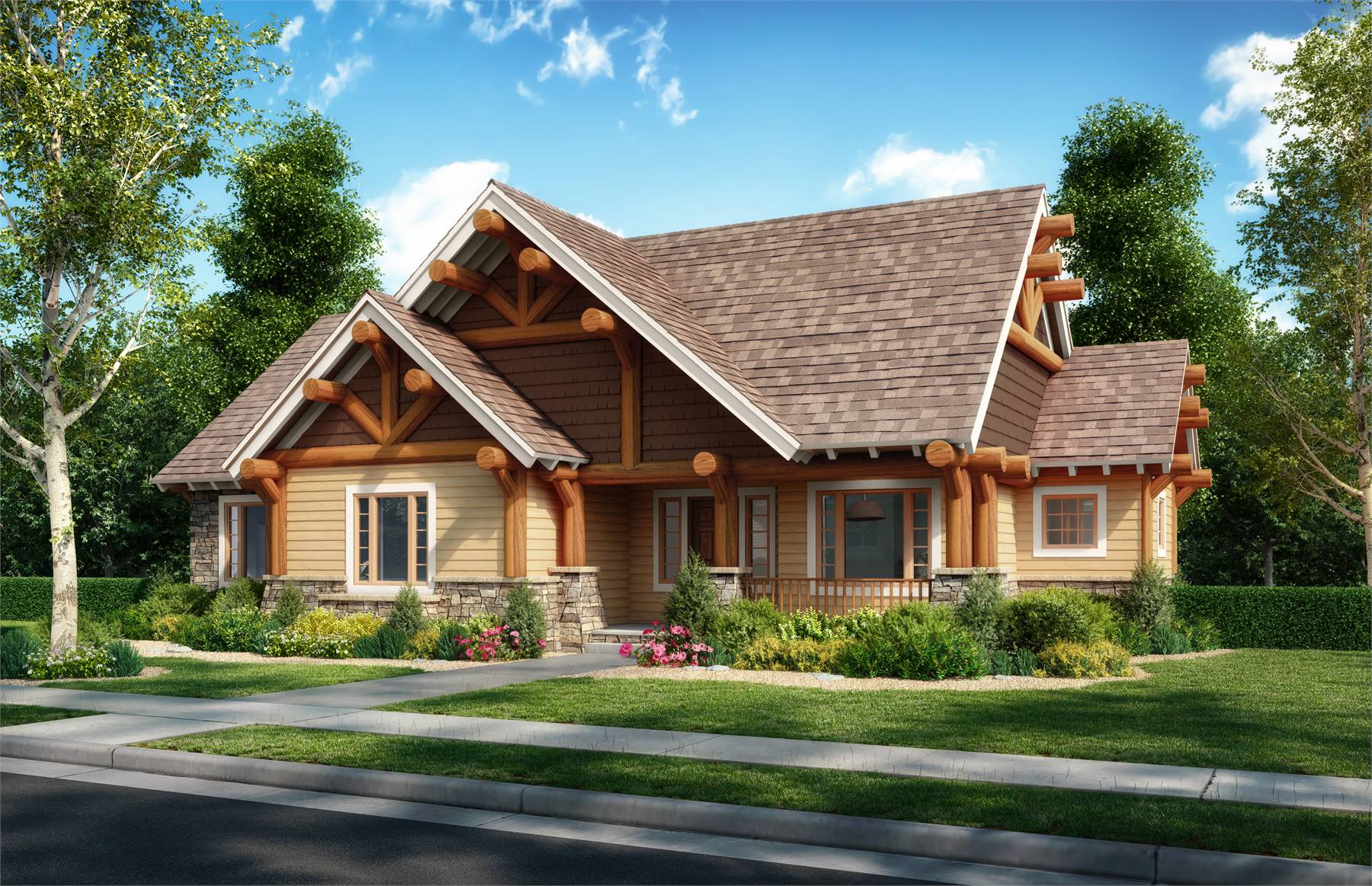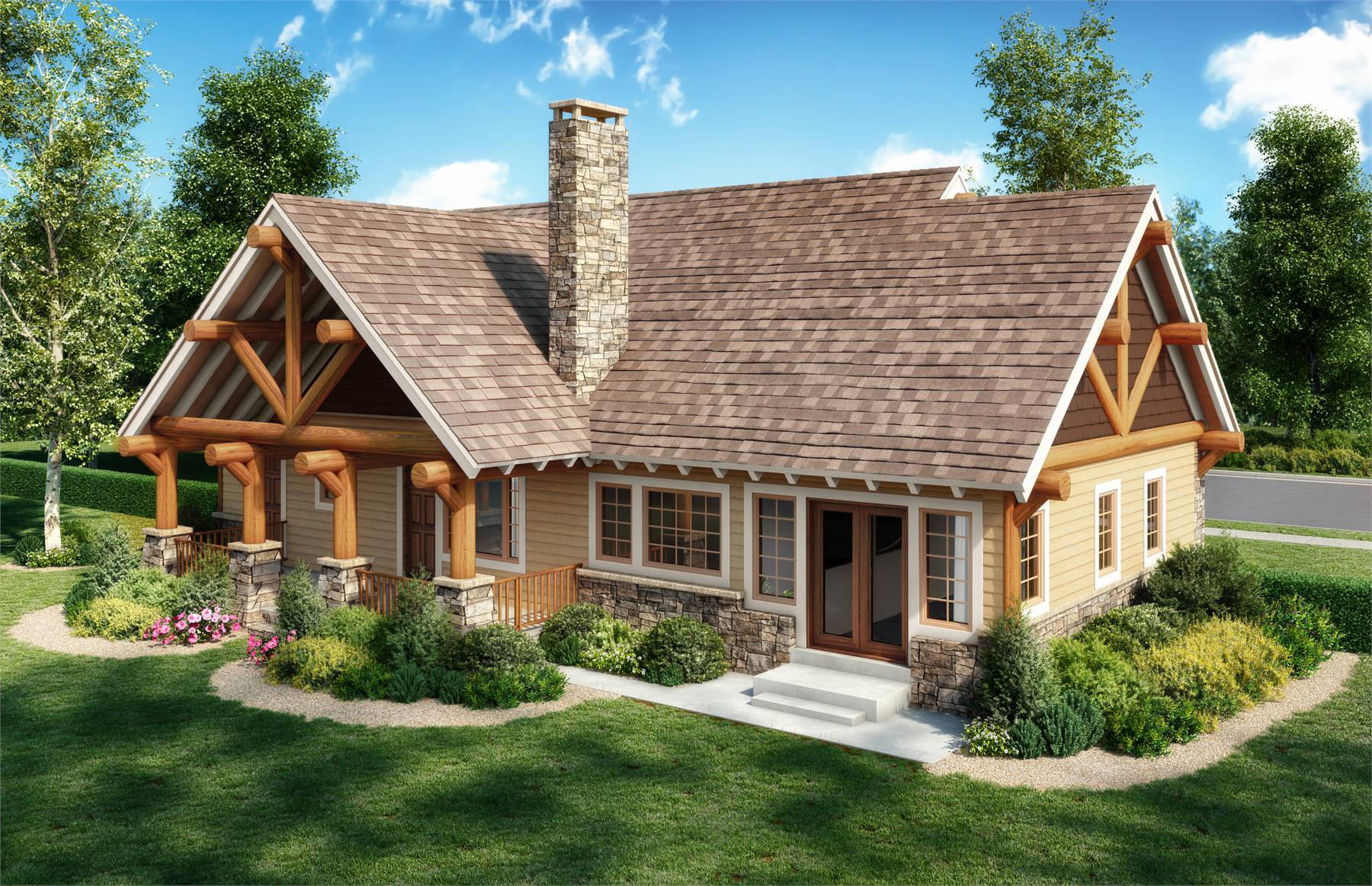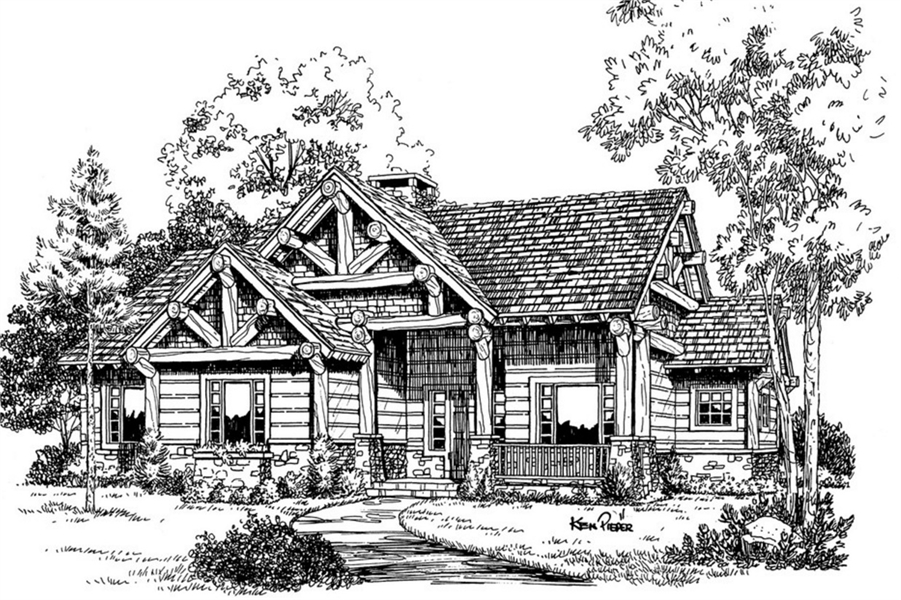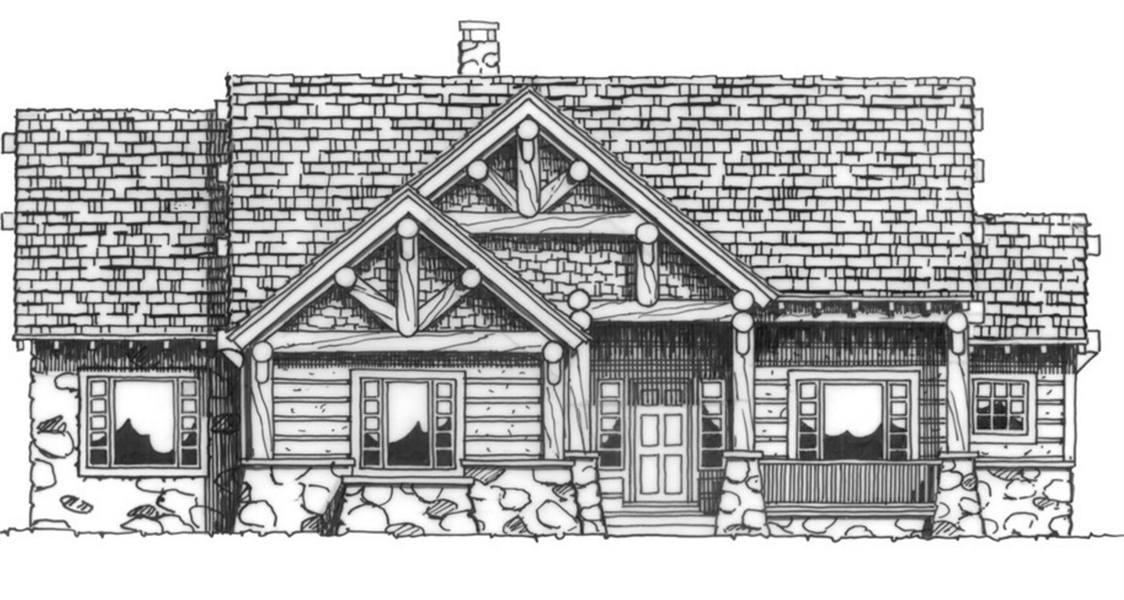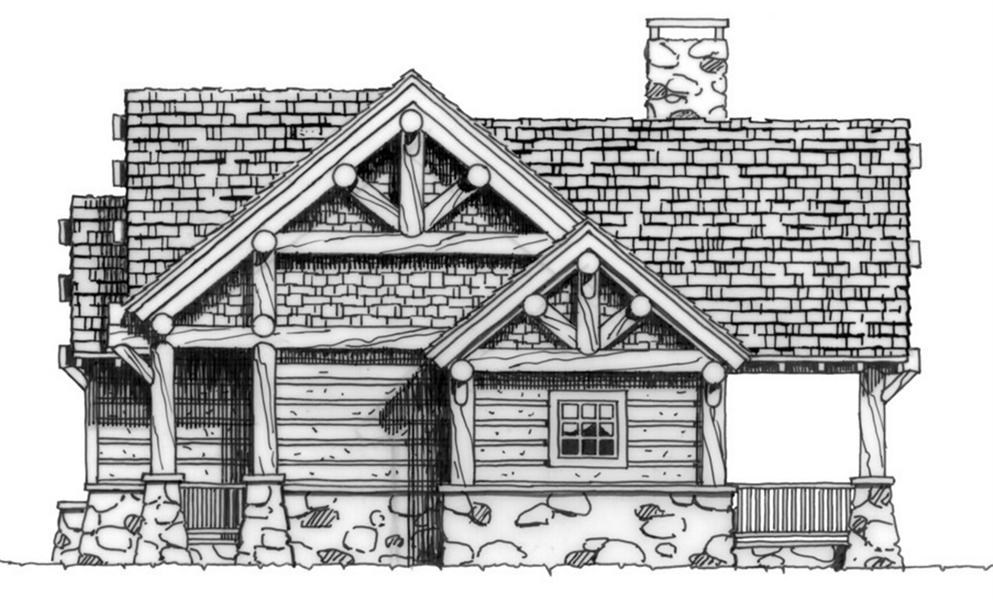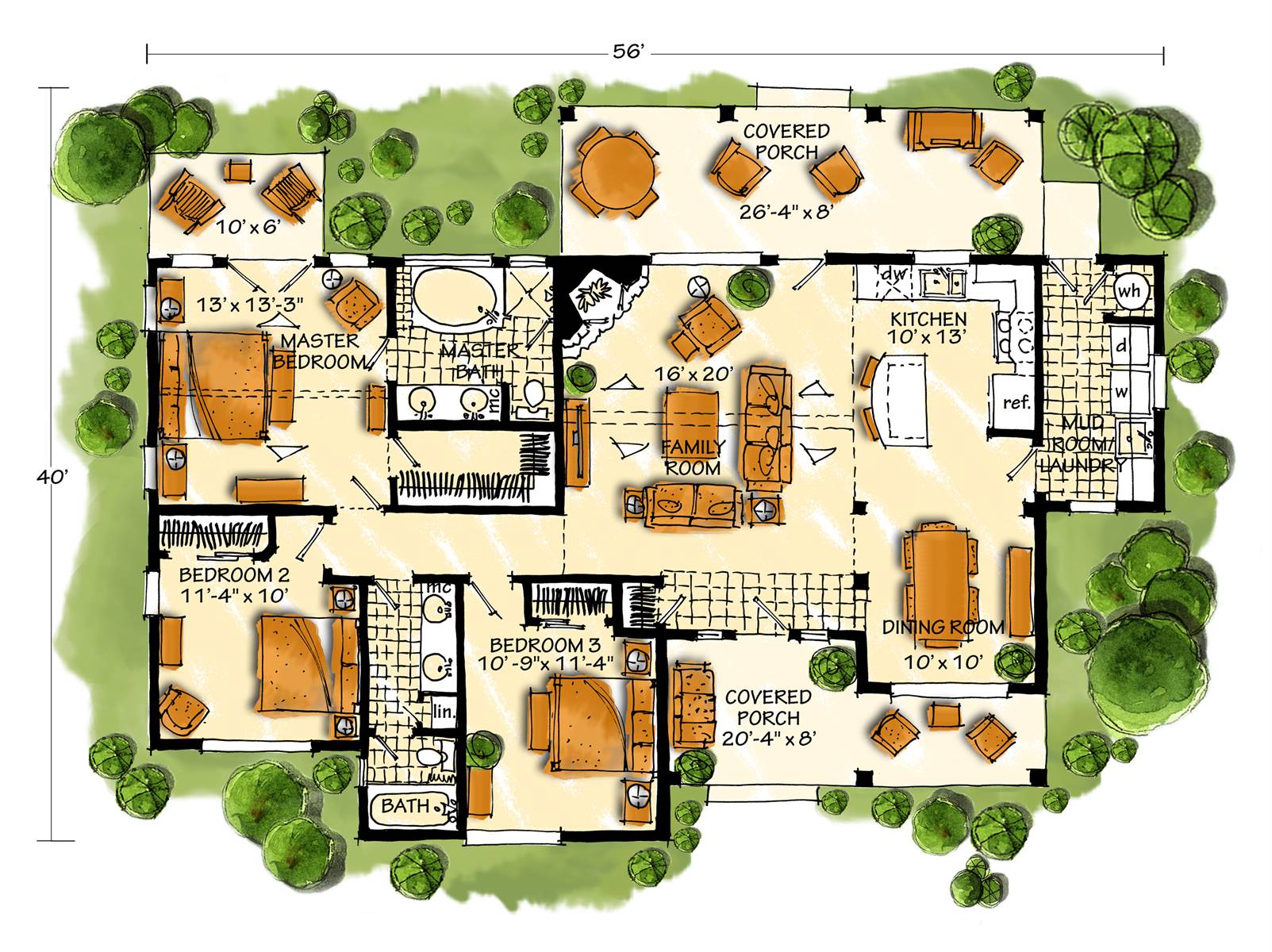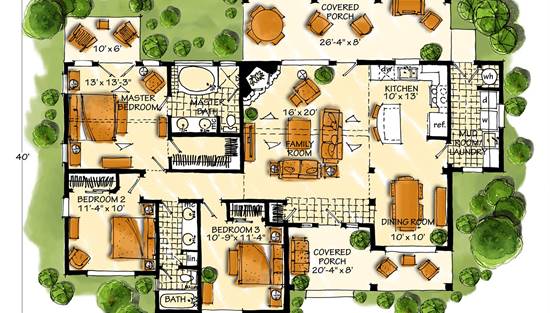- Plan Details
- |
- |
- Print Plan
- |
- Modify Plan
- |
- Reverse Plan
- |
- Cost-to-Build
- |
- View 3D
- |
- Advanced Search
About House Plan 1966:
Need a rustic cabin for your dream location? House Plan 1966 offers modest accommodations in a charming package with timber accents across the exterior for an old-fashioned touch. Inside, you'll find 1,416 square feet, three bedrooms, and two bathrooms. The floor plan places the open-concept living areas on one side, visually merging the island kitchen, dining space, and vaulted family room with a corner fireplace. All three bedrooms are on the hallway on the other side of the house. The master suite has a vaulted bedroom ceiling and a five-piece bath while the other two bedrooms share a divided hall bath between them. It's a wonderful layout for traditionalists!
Plan Details
Key Features
Covered Front Porch
Covered Rear Porch
Crawlspace
Dining Room
Family Style
Fireplace
Great Room
Kitchen Island
L-Shaped
Master Bdrm Main Floor
None
Open Floor Plan
Slab
Vaulted Ceilings
Vaulted Master
Walk-in Closet
Build Beautiful With Our Trusted Brands
Our Guarantees
- Only the highest quality plans
- Int’l Residential Code Compliant
- Full structural details on all plans
- Best plan price guarantee
- Free modification Estimates
- Builder-ready construction drawings
- Expert advice from leading designers
- PDFs NOW!™ plans in minutes
- 100% satisfaction guarantee
- Free Home Building Organizer
