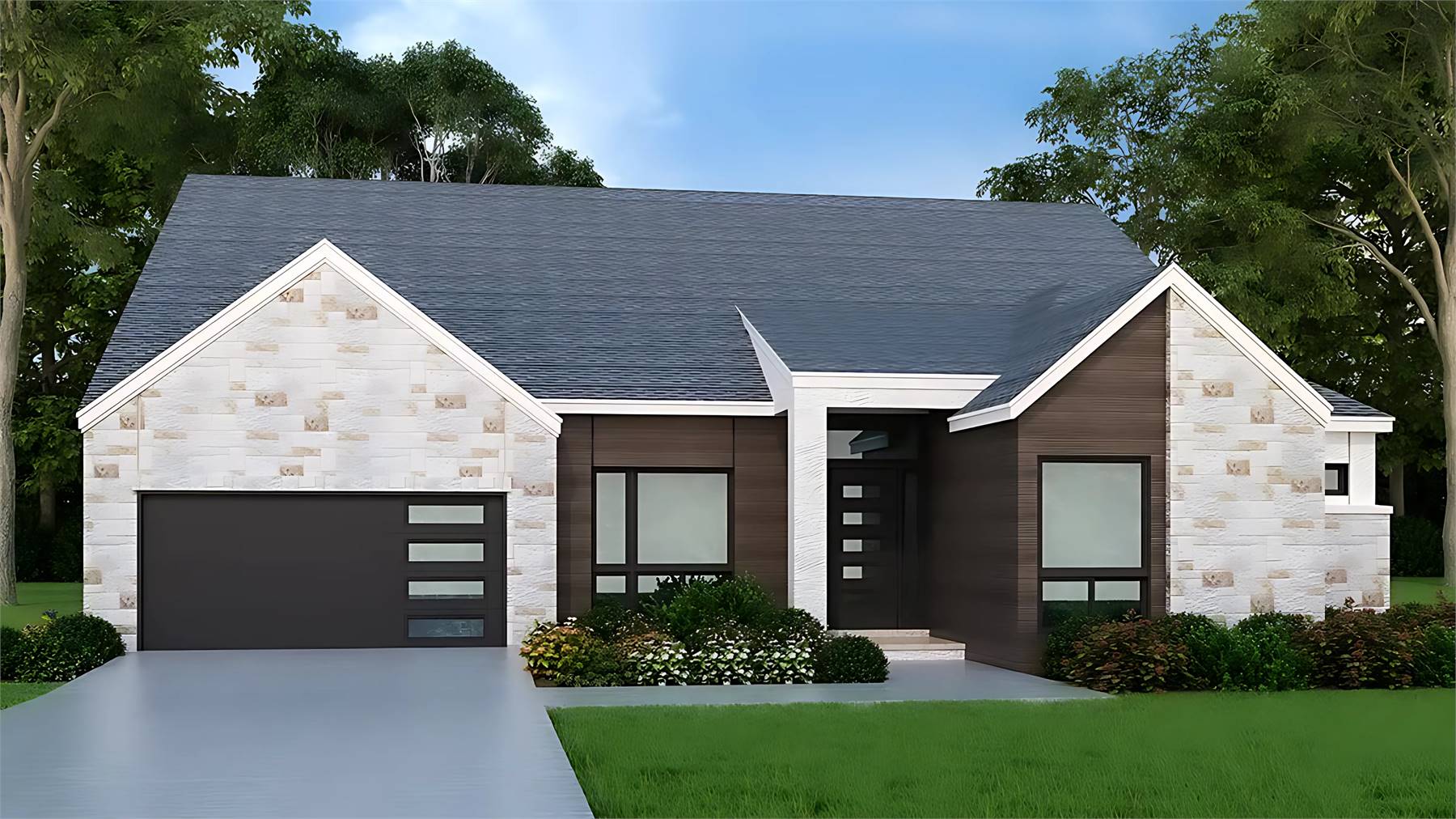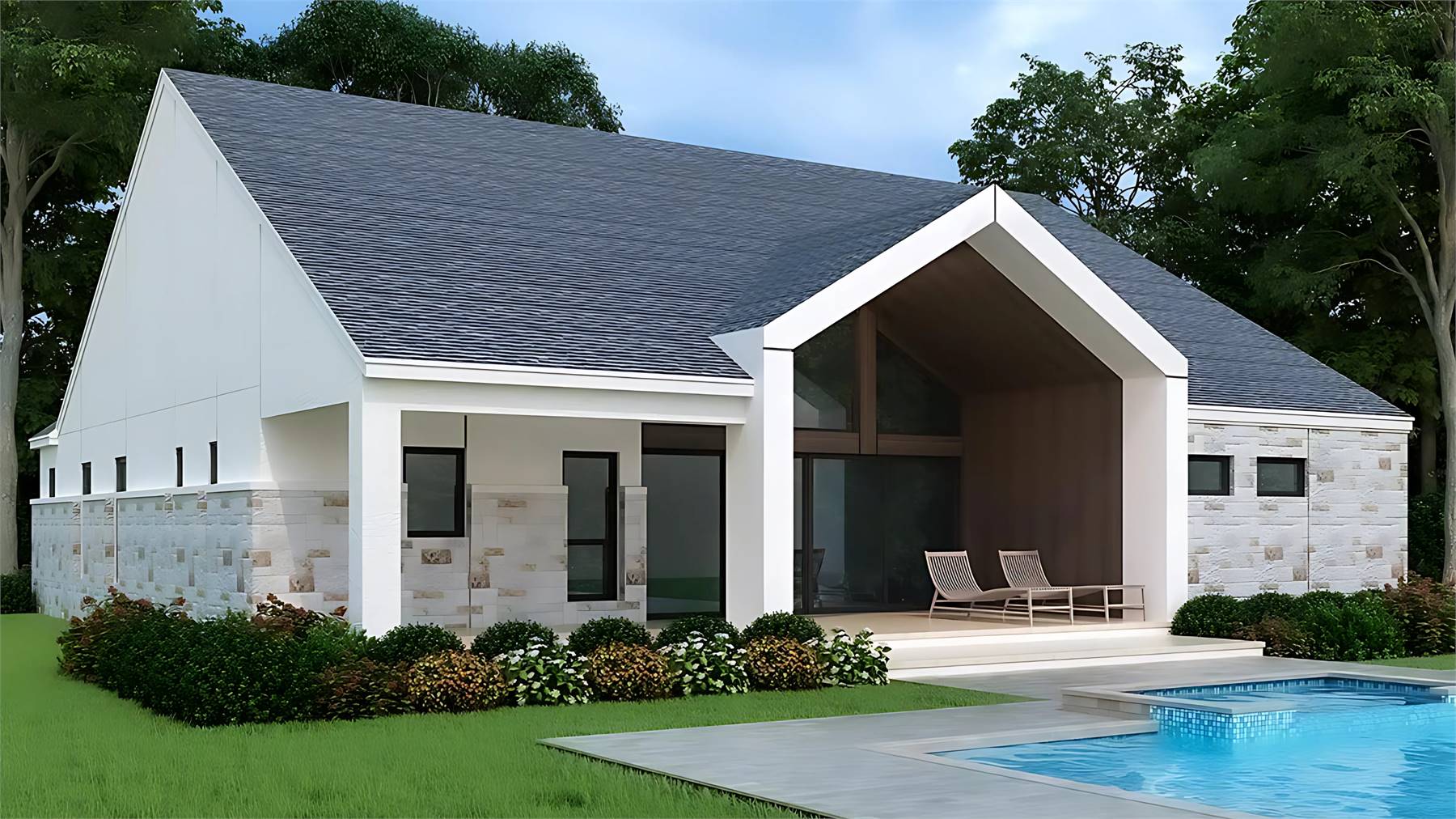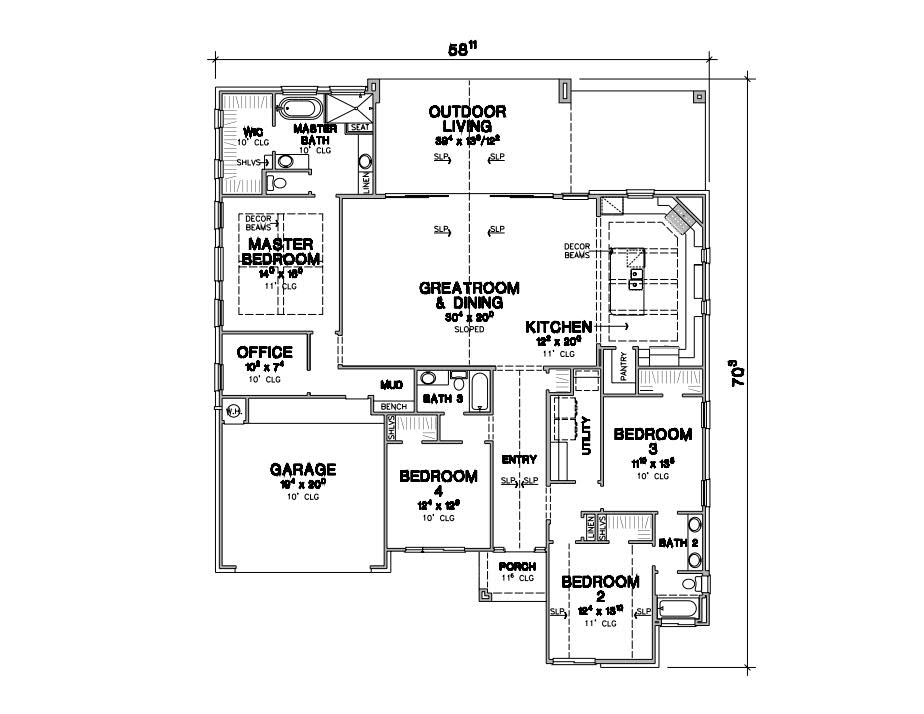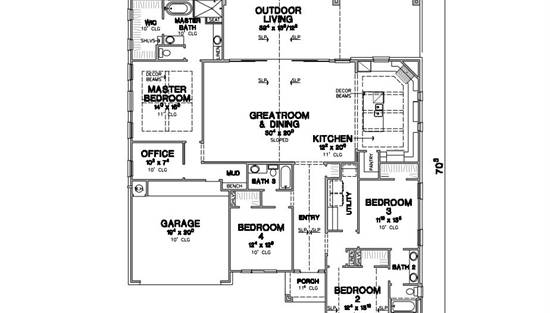- Plan Details
- |
- |
- Print Plan
- |
- Modify Plan
- |
- Reverse Plan
- |
- Cost-to-Build
- |
- View 3D
- |
- Advanced Search
House Plan: DFD-2337
See All 2 Photos > (photographs may reflect modified homes)
About House Plan 2337:
House Plan 2337 is a stunning transitional ranch with Scandinavian appeal! It offers 2,571 square feet with four bedrooms and three bathrooms in a split layout. The secondary bedrooms are placed in front, off the vaulted foyer, with one beside a hall bath on one side and a pair of Jack-and-Jill bedrooms on the other along with the laundry room. The primary suite in back has a stunning beamed ceiling in the bedroom and a luxe five-piece bathroom. The common areas are open concept, with a U-shaped island kitchen overlooking the vaulted great room. See how the vault continues out over the porch! An office, the mudroom, and the two-car garage round out this home.
Plan Details
Key Features
Attached
Covered Front Porch
Covered Rear Porch
Double Vanity Sink
Foyer
Front-entry
Great Room
Home Office
In-law Suite
Kitchen Island
Laundry 1st Fl
Primary Bdrm Main Floor
Mud Room
Open Floor Plan
Outdoor Living Space
Separate Tub and Shower
Split Bedrooms
U-Shaped
Vaulted Ceilings
Vaulted Foyer
Vaulted Great Room/Living
Walk-in Closet
Walk-in Pantry
Build Beautiful With Our Trusted Brands
Our Guarantees
- Only the highest quality plans
- Int’l Residential Code Compliant
- Full structural details on all plans
- Best plan price guarantee
- Free modification Estimates
- Builder-ready construction drawings
- Expert advice from leading designers
- PDFs NOW!™ plans in minutes
- 100% satisfaction guarantee
- Free Home Building Organizer









