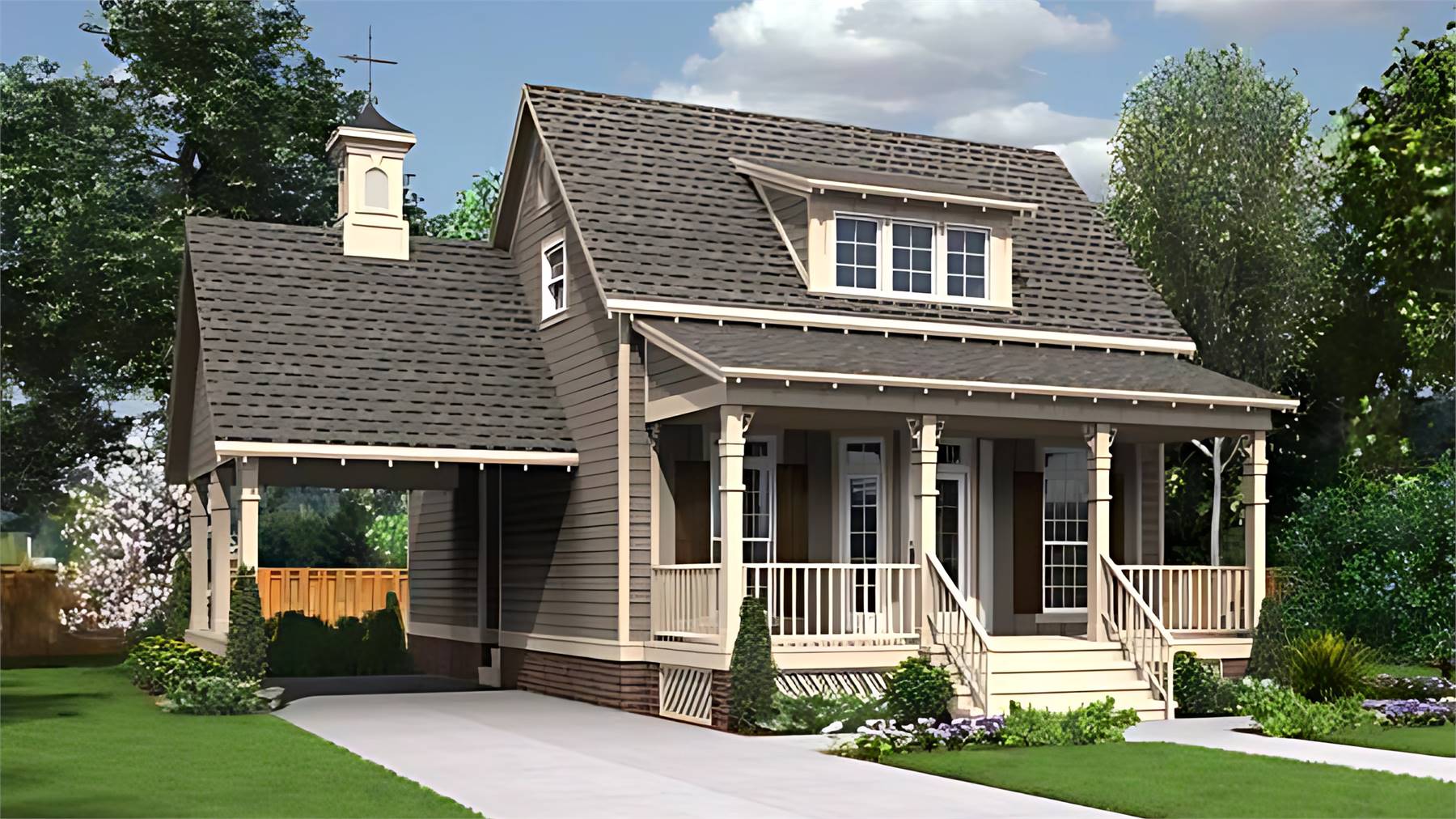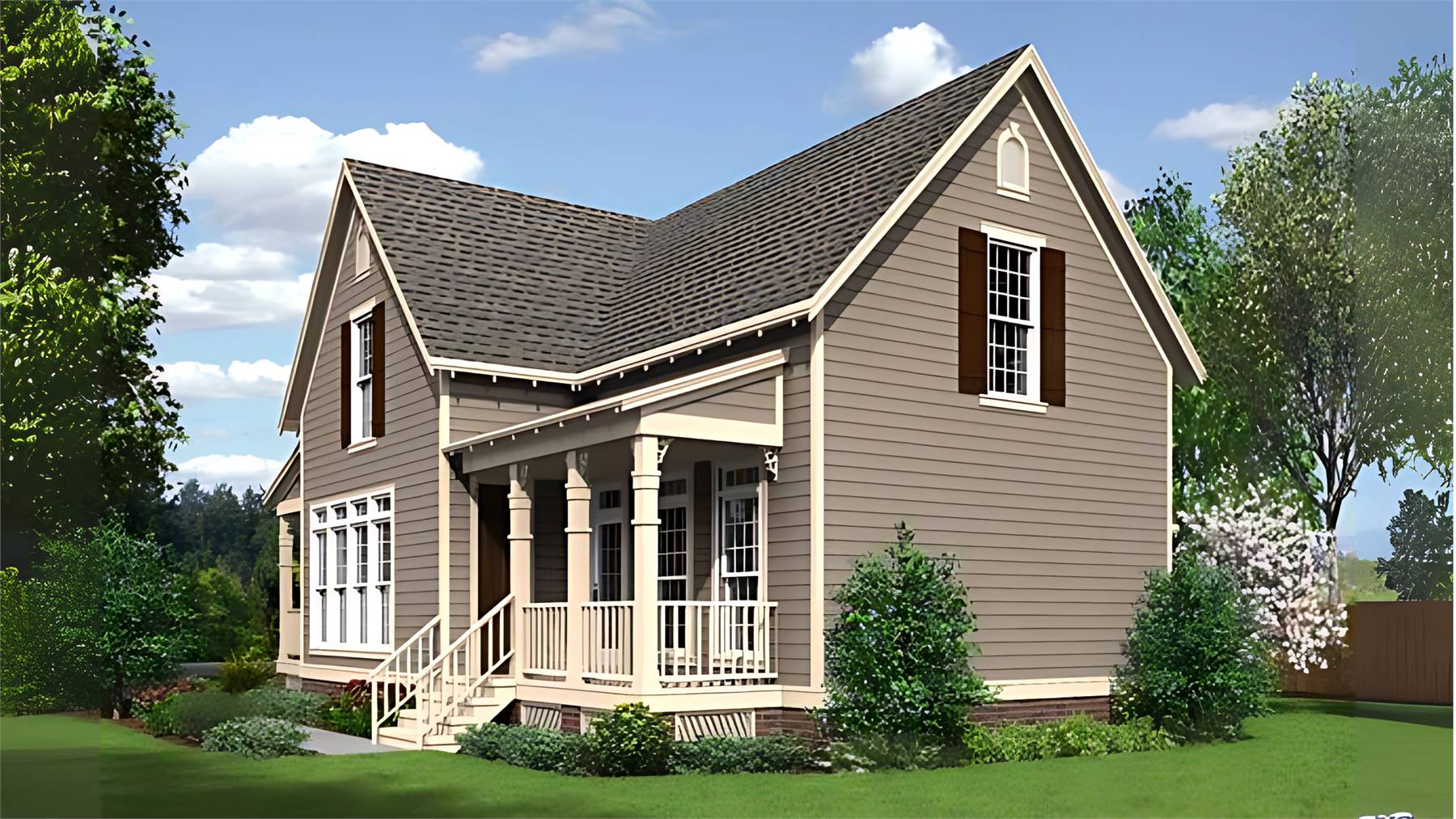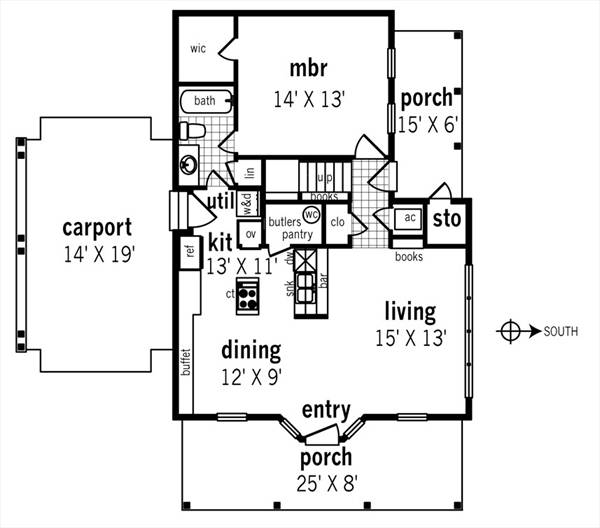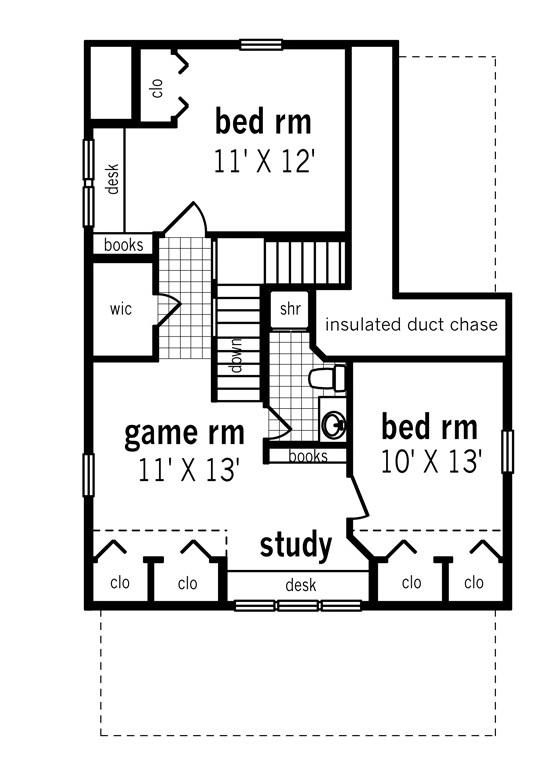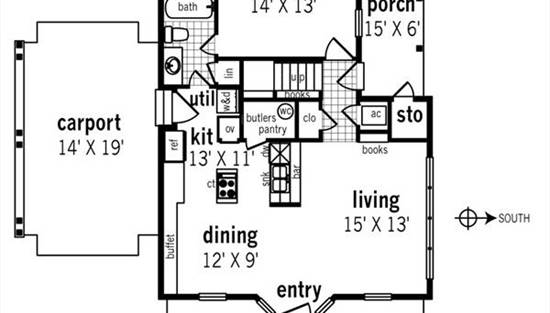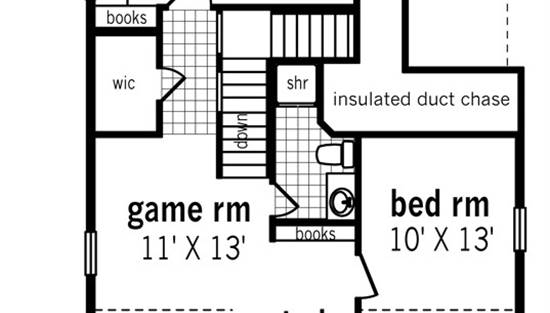- Plan Details
- |
- |
- Print Plan
- |
- Modify Plan
- |
- Reverse Plan
- |
- Cost-to-Build
- |
- View 3D
- |
- Advanced Search
About House Plan 3066:
Want to build an efficient beach home? Take a look at this one that offers 1,628 square feet with three bedrooms and two bathrooms across two stories. The kitchen is thoughtfully designed and has easy access to the washer/dryer, carport, and pantry. There's also a buffet serving area beside the dining space and an eating bar beside the living area. The open design of the living area makes the most of every bit of this compact home. The primary bedroom suite is in back on the main level. The upper-level bedrooms have closet space and there are two built-in desks and bookshelf units. The game room can become as another bedroom or in-law suite with some modifications.
So, what about that efficiency? This affordable and efficient cottage-style home plan is designed to cut heating and cooling costs. Some of the many energy saving features include insulated doors and windows, 2x6 exterior walls with R19 insulation, a modified roof design to accommodate 12" thick R38 ceiling insulation, new and improved framing techniques that allow previously un-insulated areas to become insulated, a positive vapor barrier to enhance comfort control, centrally located plumbing and heating/AC, and a small building footprint to minimize land costs. With proper orientation, this home is even designed to provide natural solar gain!
So, what about that efficiency? This affordable and efficient cottage-style home plan is designed to cut heating and cooling costs. Some of the many energy saving features include insulated doors and windows, 2x6 exterior walls with R19 insulation, a modified roof design to accommodate 12" thick R38 ceiling insulation, new and improved framing techniques that allow previously un-insulated areas to become insulated, a positive vapor barrier to enhance comfort control, centrally located plumbing and heating/AC, and a small building footprint to minimize land costs. With proper orientation, this home is even designed to provide natural solar gain!
Plan Details
Key Features
Attached
Butler's Pantry
Carport
Country Kitchen
Covered Front Porch
Covered Rear Porch
Crawlspace
Kitchen Island
Laundry 1st Fl
Primary Bdrm Main Floor
Open Floor Plan
Peninsula / Eating Bar
Slab
Split Bedrooms
Storage Space
Suited for narrow lot
Suited for view lot
Walk-in Closet
Walk-in Pantry
Build Beautiful With Our Trusted Brands
Our Guarantees
- Only the highest quality plans
- Int’l Residential Code Compliant
- Full structural details on all plans
- Best plan price guarantee
- Free modification Estimates
- Builder-ready construction drawings
- Expert advice from leading designers
- PDFs NOW!™ plans in minutes
- 100% satisfaction guarantee
- Free Home Building Organizer
.png)
.png)
