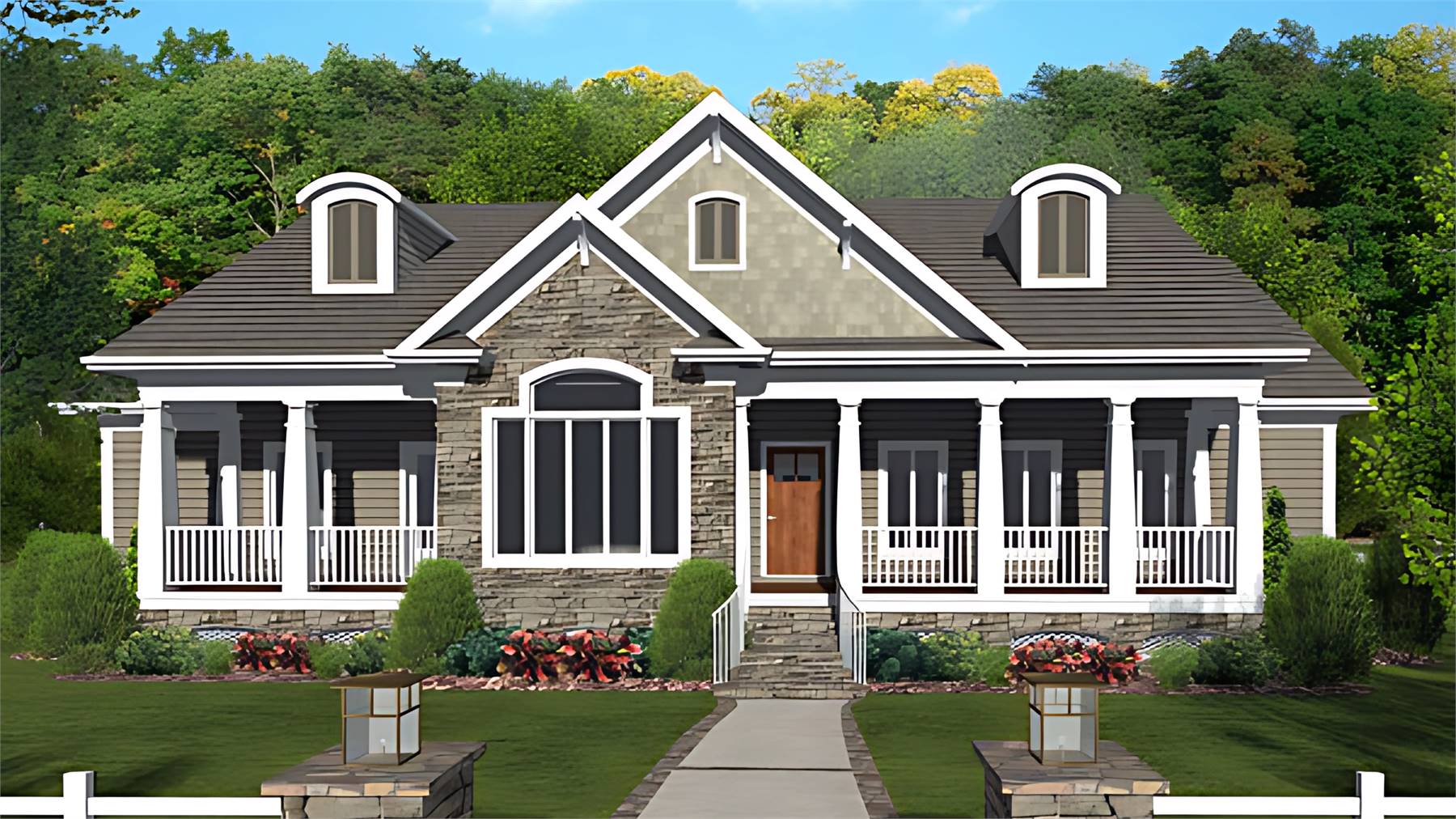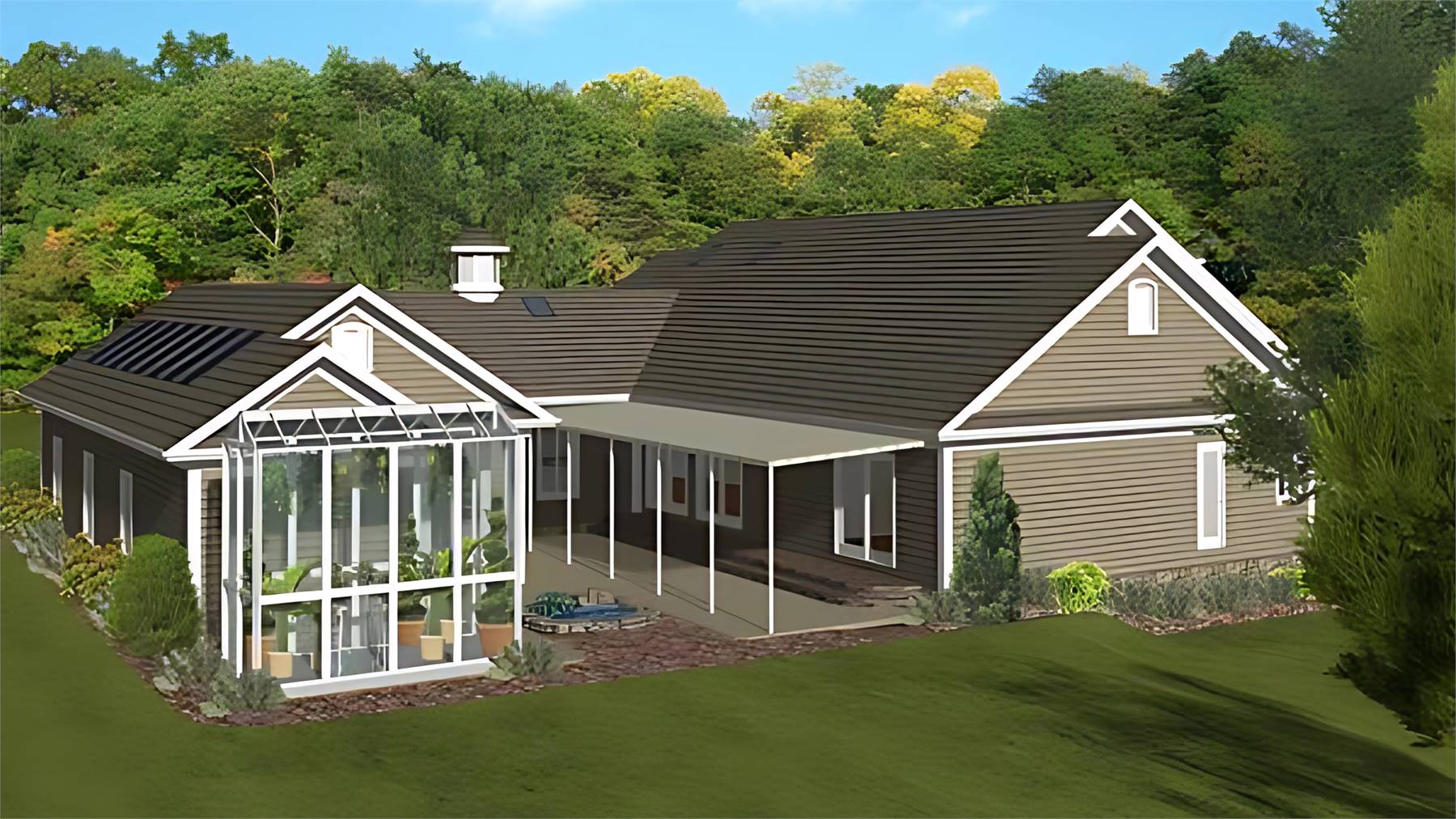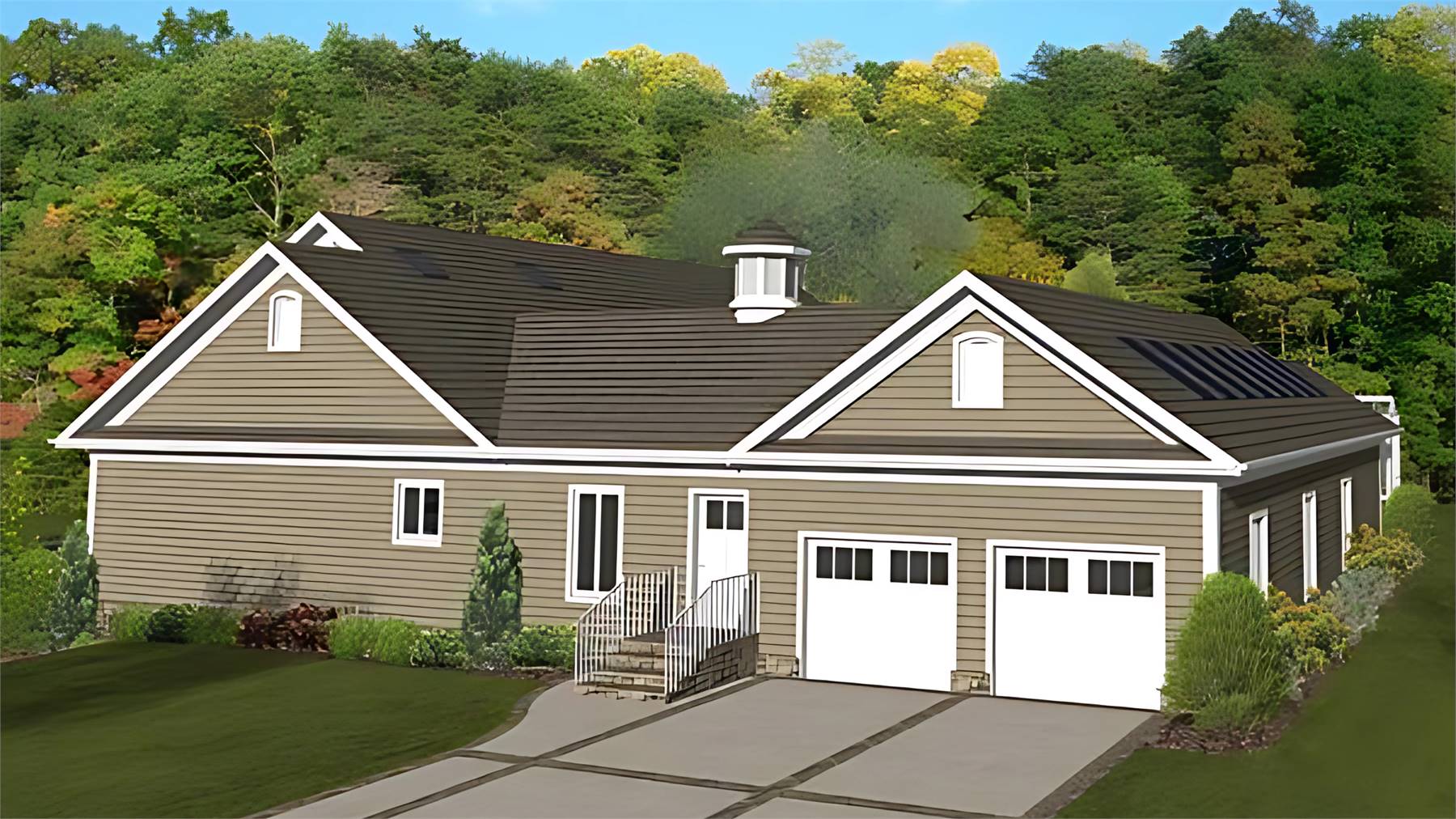- Plan Details
- |
- |
- Print Plan
- |
- Modify Plan
- |
- Reverse Plan
- |
- Cost-to-Build
- |
- View 3D
- |
- Advanced Search
About House Plan 3090:
Got green building on your mind? This energy-efficient home offers lots of ENERGY STAR features for maximum energy savings in 2,496 square feet with three bedrooms and two-and-a-half baths. Ample glass on the south side provides heat gain in the winter while those same windows can be shaded by retractable awnings during the hot summer. Skylights provide additional natural light in the family room, and the design even comes with a greenhouse. Make sure to appreciate the flex room and office--this home really checks the everyday living boxes alongside its efficient design!
Plan Details
Key Features
Attached
Basement
Bonus Room
Covered Front Porch
Crawlspace
Family Room
Fireplace
Home Office
Kitchen Island
Laundry 1st Fl
Slab
Walk-in Pantry
Build Beautiful With Our Trusted Brands
Our Guarantees
- Only the highest quality plans
- Int’l Residential Code Compliant
- Full structural details on all plans
- Best plan price guarantee
- Free modification Estimates
- Builder-ready construction drawings
- Expert advice from leading designers
- PDFs NOW!™ plans in minutes
- 100% satisfaction guarantee
- Free Home Building Organizer



/A2420 rearElevations.jpg)
/A2420frontElevations.jpg)
/N-66-10-A2420 Promo Floor plan.jpg)
/N-66-10-A2420 Promo Floor plan_m.jpg)





